$1,999,999 - 2210 Sharondale Dr, Nashville
- 4
- Bedrooms
- 3½
- Baths
- 4,092
- SQ. Feet
- 0.82
- Acres
Luxurious living in Green Hills! Step into timeless elegance with this beautifully, renovated traditional craftsman style home, blending classic charm with modern amenities. Set on a generous .82 acre lot this resident offers a welcoming front porch, pristine landscaping, mature trees, providing a serene picturesque setting. Renovated kitchen includes a bar w/ 2 beverage refrigerators. Upscale appliances, perfect for entertaining. Primary bathroom updated with stand alone tub & large glass shower.Inviting sunroom for morning coffee. Luxurious living room for formal entertaining. A cozy den for family gatherings. Fabulous 3 outdoor patios one with fireplace. Spacious two car garage with epoxy floors, a half bath with an unfinished space above, perfect for potential In-law suite studio, or additional income opportunity. Fenced backyard for privacy and safety. Add a pool for more entertainment. Extensive upgrades also include 2 tankless hot water heaters, new electric blinds and more modern touches. Built in speakers throughout. A stately neighborhood with the convenience of city living. Green Hills mall, shops, restaurants, and parks all nearby. Zoned for the covetous Julia Green Elementary. Don’t miss the opportunity to view or own this unique, cozy, enchanting property, where you can truly enjoy the best of both worlds.
Essential Information
-
- MLS® #:
- 2810857
-
- Price:
- $1,999,999
-
- Bedrooms:
- 4
-
- Bathrooms:
- 3.50
-
- Full Baths:
- 3
-
- Half Baths:
- 1
-
- Square Footage:
- 4,092
-
- Acres:
- 0.82
-
- Year Built:
- 1935
-
- Type:
- Residential
-
- Sub-Type:
- Single Family Residence
-
- Status:
- Active
Community Information
-
- Address:
- 2210 Sharondale Dr
-
- Subdivision:
- Sharondale
-
- City:
- Nashville
-
- County:
- Davidson County, TN
-
- State:
- TN
-
- Zip Code:
- 37215
Amenities
-
- Utilities:
- Electricity Available, Water Available
-
- Parking Spaces:
- 2
-
- # of Garages:
- 2
-
- Garages:
- Detached
Interior
-
- Interior Features:
- Primary Bedroom Main Floor, Kitchen Island
-
- Appliances:
- Electric Oven, Gas Range, Cooktop, Dishwasher, Disposal, Microwave, Refrigerator
-
- Heating:
- Central, Natural Gas
-
- Cooling:
- Ceiling Fan(s), Central Air, Electric
-
- Fireplace:
- Yes
-
- # of Fireplaces:
- 3
-
- # of Stories:
- 2
Exterior
-
- Construction:
- Brick
School Information
-
- Elementary:
- Julia Green Elementary
-
- Middle:
- John Trotwood Moore Middle
-
- High:
- Hillsboro Comp High School
Additional Information
-
- Date Listed:
- April 7th, 2025
-
- Days on Market:
- 98
Listing Details
- Listing Office:
- Berkshire Hathaway Homeservices Woodmont Realty
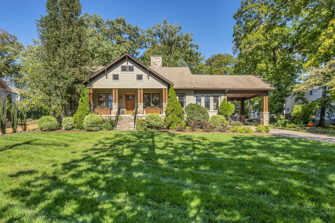
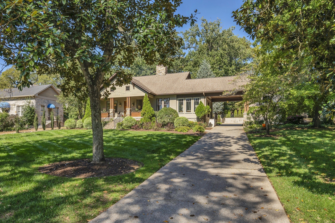
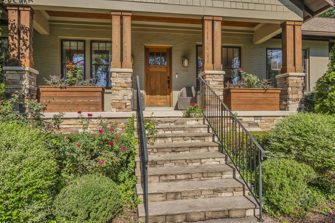
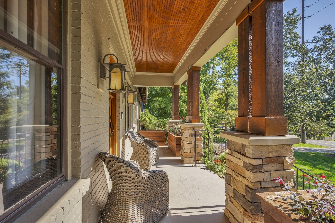
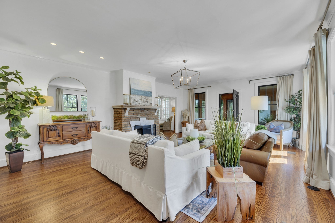
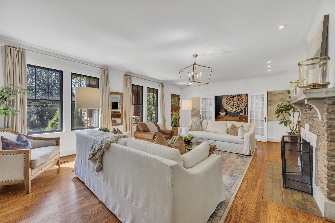
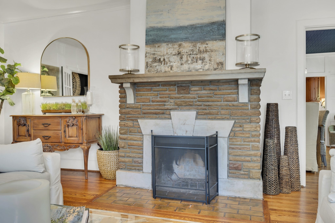
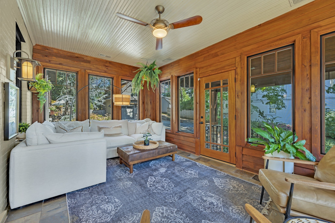
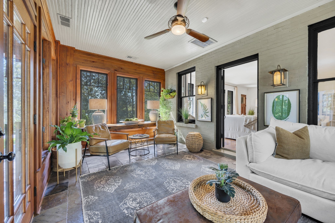
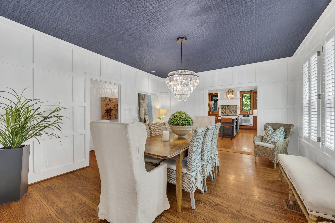
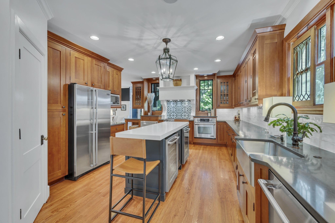
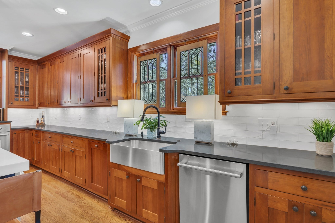
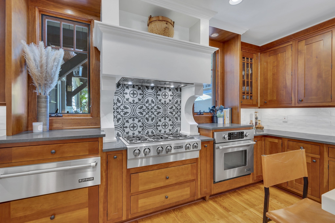
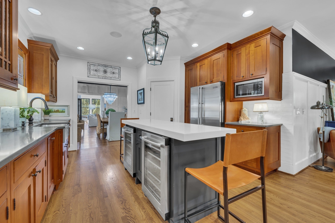
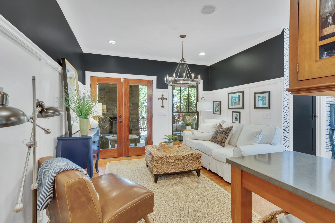
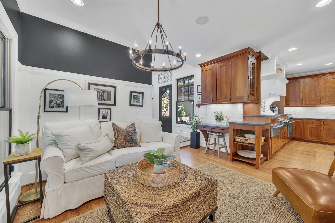
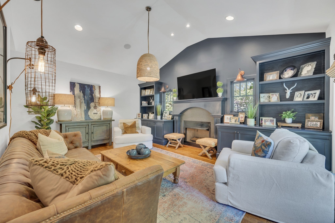
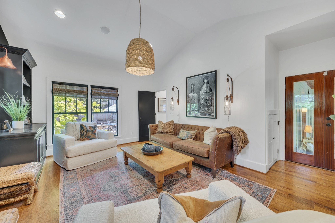
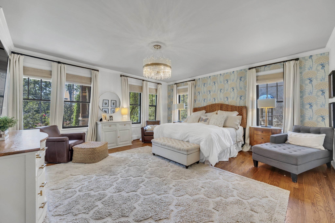
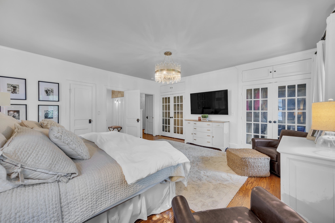
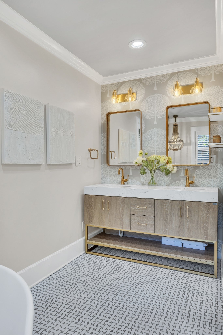
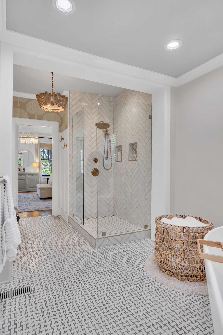

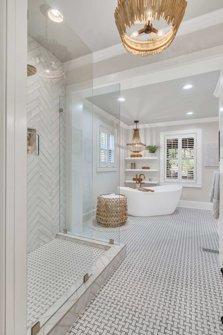
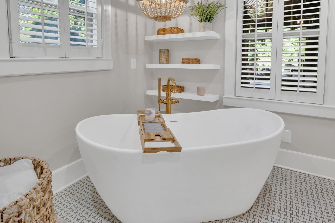
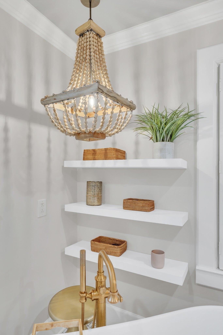
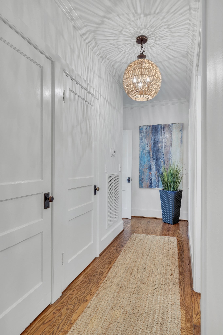
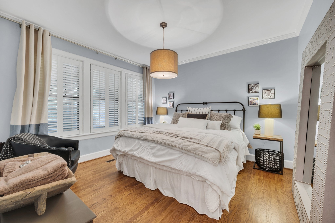

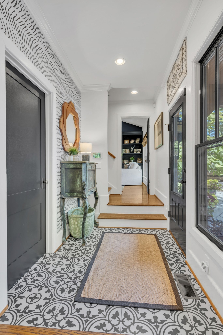
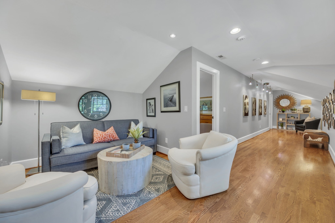
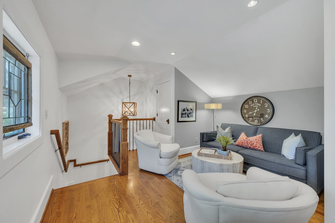
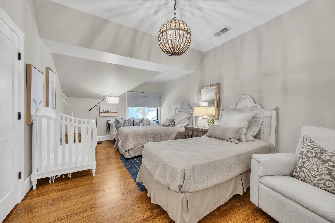
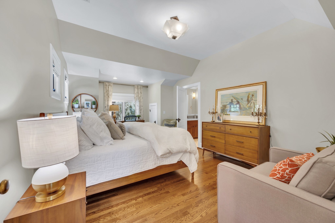
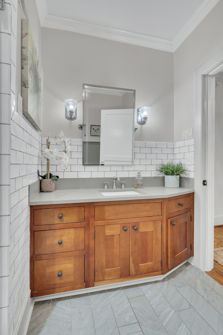
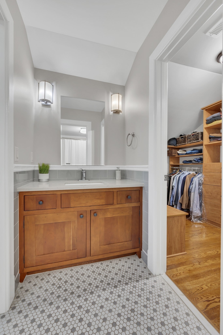
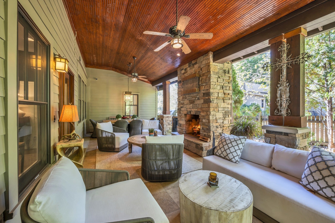
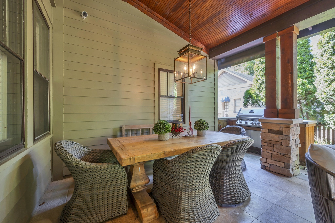
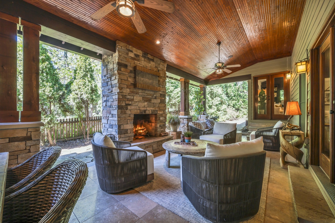
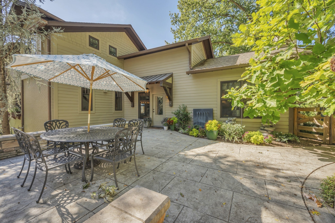
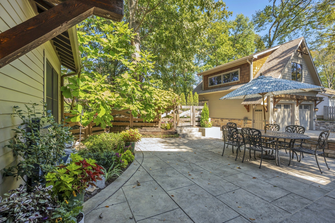
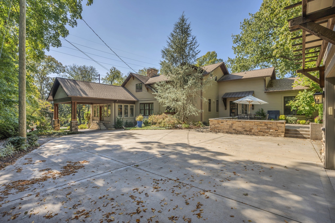
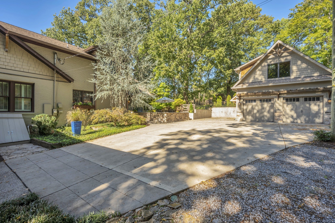
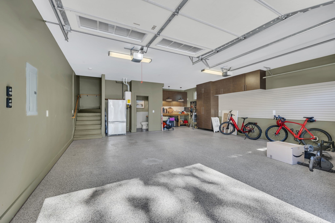
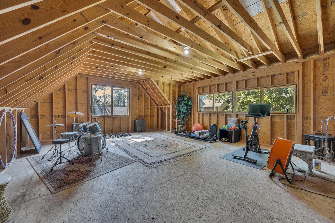

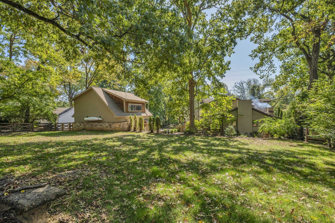
 Copyright 2025 RealTracs Solutions.
Copyright 2025 RealTracs Solutions.