$1,098,000 - 3513 Richland Ave, Nashville
- 3
- Bedrooms
- 3½
- Baths
- 3,056
- SQ. Feet
- 0.02
- Acres
Come discover 3513 Richland Avenue, a beautifully updated gem tucked into one of Nashville’s most coveted neighborhoods. This elegant residence offers the rare combination of timeless charm, thoughtful renovations, and an unbeatable location just moments from everything that makes West End and Richland-Central so desirable. Info deemed accurate, but buyer/buyer's agent to verify all pertinent facts. Step inside to experience a home where every detail has been elevated. From the designer kitchen with a Dacor gas range, pot filler, hammered sink, wine fridge, and beverage center with ice maker, to the warm hardwood floors and custom built-ins in the living room, quality craftsmanship shines throughout. The layout is perfect for everyday living and entertaining, including a dining room that opens to a private patio complete with a built-in grill and smoker, power retractable awning, and ambient string lights—ideal for relaxed al fresco dinners. Upstairs, the spacious primary suite is a true retreat with heated tile floors, a steam shower, jetted tub, double vanities, and a generous walk-in closet. Two additional bedrooms share a Jack-and-Jill bath, making the layout both functional and private. Downstairs, a fully finished lower level with separate entrance boasts a home theater, kitchenette, full bath, exercise room, and storage—perfect for guests, a home office, or extended family. The convenience continues with a two-vehicle carport, an EV charger, and extra driveway parking. Enjoy peace of mind with a self-managed, low-cost HOA that takes care of landscaping, irrigation, roofing, and fencing. If you’ve been waiting for a stand-alone home in a premier location with luxury finishes and effortless living, this is it!! With showings available on short notice, don’t miss the opportunity to tour this exceptional home today!
Essential Information
-
- MLS® #:
- 2810673
-
- Price:
- $1,098,000
-
- Bedrooms:
- 3
-
- Bathrooms:
- 3.50
-
- Full Baths:
- 3
-
- Half Baths:
- 1
-
- Square Footage:
- 3,056
-
- Acres:
- 0.02
-
- Year Built:
- 1989
-
- Type:
- Residential
-
- Sub-Type:
- Single Family Residence
-
- Style:
- Traditional
-
- Status:
- Active
Community Information
-
- Address:
- 3513 Richland Ave
-
- Subdivision:
- Richland Square
-
- City:
- Nashville
-
- County:
- Davidson County, TN
-
- State:
- TN
-
- Zip Code:
- 37205
Amenities
-
- Amenities:
- Sidewalks, Trail(s)
-
- Utilities:
- Water Available
-
- Parking Spaces:
- 6
-
- Garages:
- Attached, Asphalt
Interior
-
- Interior Features:
- Built-in Features, Ceiling Fan(s), Entrance Foyer, Smart Camera(s)/Recording, Smart Thermostat, Storage, Walk-In Closet(s), Wet Bar, High Speed Internet, Kitchen Island
-
- Appliances:
- Dishwasher, Disposal, Dryer, Indoor Grill, Ice Maker, Microwave, Refrigerator, Washer, Water Purifier
-
- Heating:
- Central, Dual, Electric, Zoned
-
- Cooling:
- Ceiling Fan(s), Central Air
-
- Fireplace:
- Yes
-
- # of Fireplaces:
- 1
-
- # of Stories:
- 2
Exterior
-
- Exterior Features:
- Gas Grill, Smart Camera(s)/Recording, Smart Lock(s)
-
- Lot Description:
- Level
-
- Roof:
- Asphalt
-
- Construction:
- Stucco
School Information
-
- Elementary:
- Sylvan Park Paideia Design Center
-
- Middle:
- West End Middle School
-
- High:
- Hillsboro Comp High School
Additional Information
-
- Date Listed:
- April 2nd, 2025
-
- Days on Market:
- 80
Listing Details
- Listing Office:
- Fridrich & Clark Realty
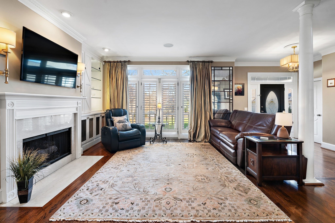
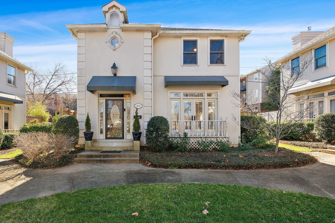
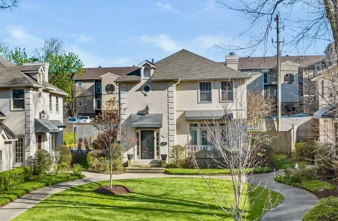

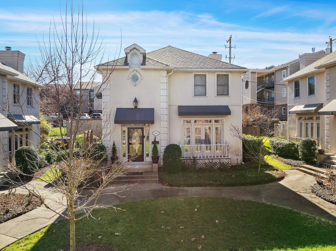
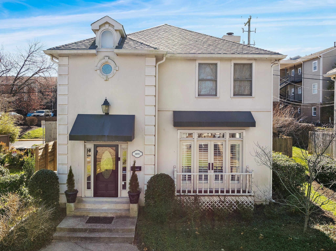
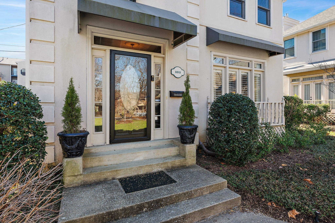

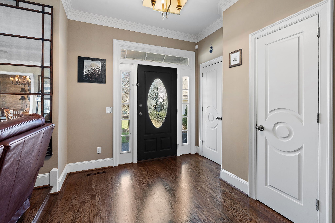
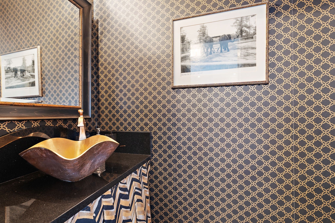
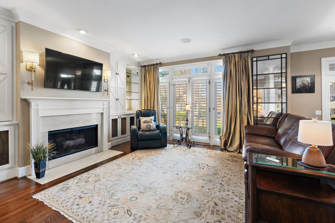
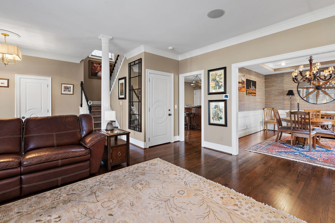
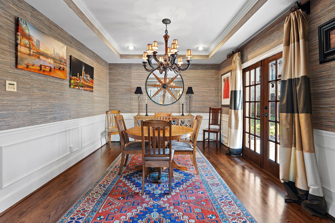
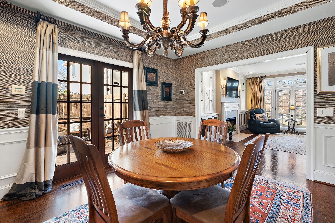
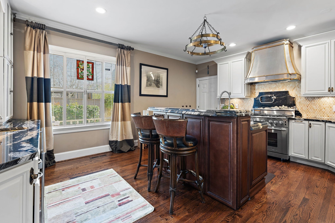
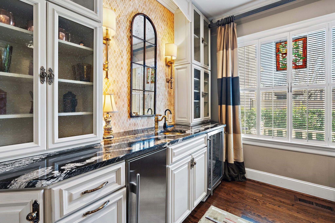
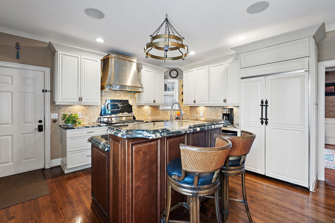
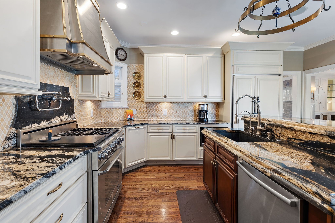
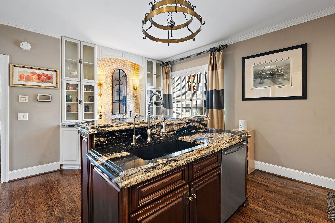
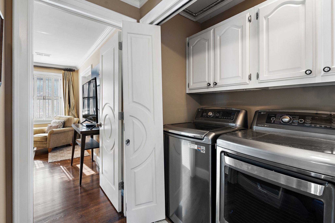
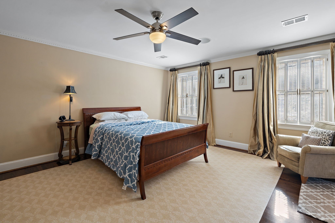
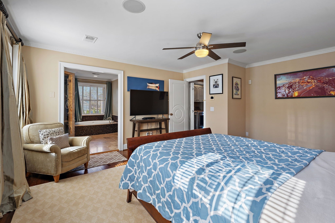
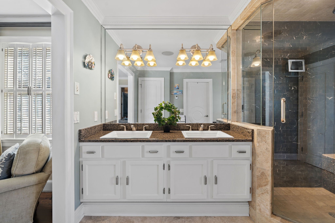
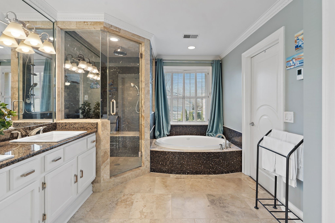
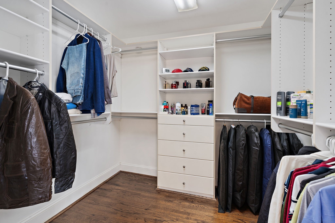
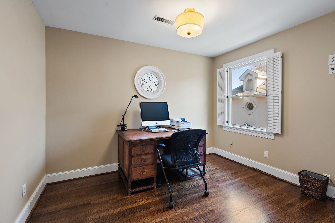
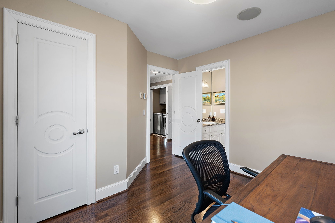
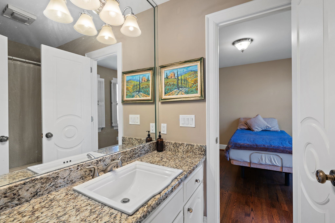
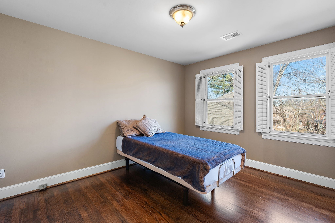
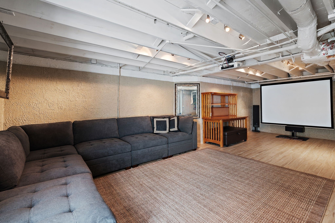
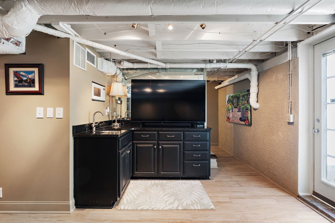
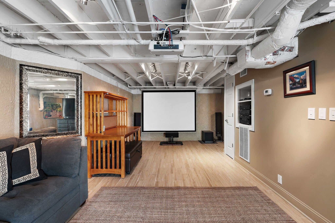
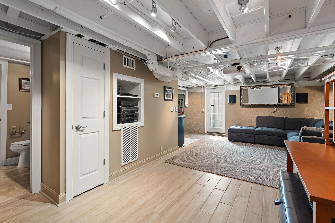
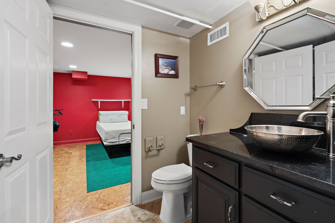
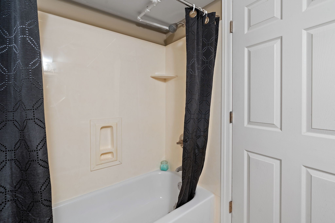
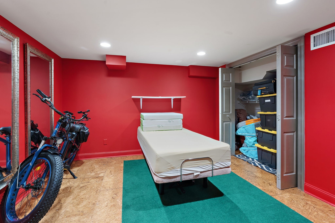
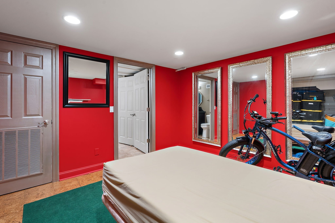
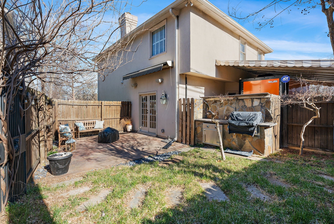
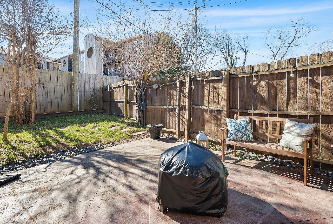
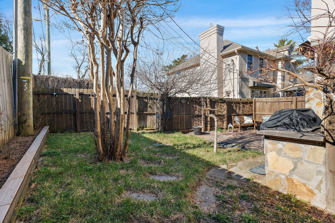
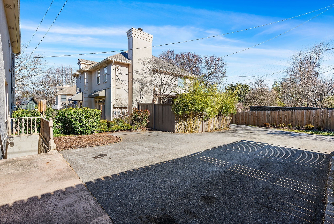
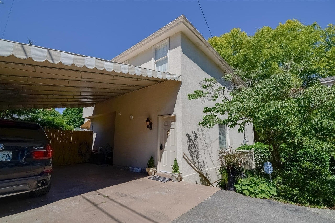
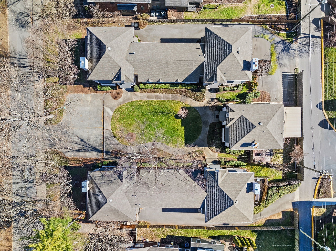
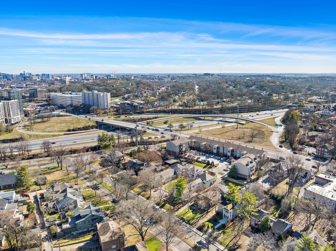
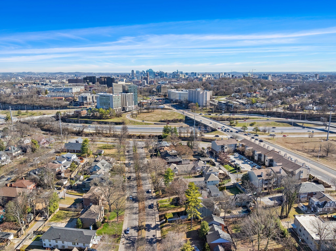
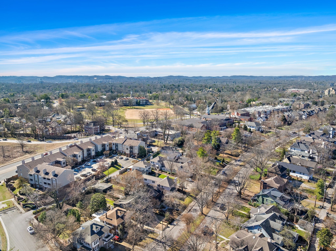
 Copyright 2025 RealTracs Solutions.
Copyright 2025 RealTracs Solutions.