$820,000 - 3118 Trevor St, Nashville
- 3
- Bedrooms
- 3½
- Baths
- 2,667
- SQ. Feet
- 0.02
- Acres
Welcome to 3118 Trevor St, located in Sylvan Heights neighborhood. This expansive 2,643 sq ft home features 3 spacious bedrooms, each with its own walk-in closet and en-suite bathroom. The primary bedroom is on the top floor equipped with its own washer and dryer unit. It also has a private massive covered deck with unobstructed views. The first floor bedroom features its own washer and dryer hook up, huge walk in closet and en-suite bathroom. The bottom floor, which could be used as a bedroom or entertainment space has an en-suite full bath, huge walk in closet and plenty of storage closets. It also opens up to a patio which includes a fire pit. Freshly painted throughout, the interior offers a bright and inviting atmosphere. This home is conveniently located within walking distance of the bustling establishments along Charlotte Pike, including Climb Nashville, a premier indoor climbing and fitness center. Other nearby favorites include Streetcar Taps and Garden, a local gastropub and beer garden, and Las Palmas, renowned for its authentic Mexican cuisine. With close proximity to downtown Nashville and easy access to multiple interstate systems, commuting and exploring the city is a breeze.
Essential Information
-
- MLS® #:
- 2810623
-
- Price:
- $820,000
-
- Bedrooms:
- 3
-
- Bathrooms:
- 3.50
-
- Full Baths:
- 3
-
- Half Baths:
- 1
-
- Square Footage:
- 2,667
-
- Acres:
- 0.02
-
- Year Built:
- 2019
-
- Type:
- Residential
-
- Sub-Type:
- Horizontal Property Regime - Attached
-
- Status:
- Active
Community Information
-
- Address:
- 3118 Trevor St
-
- Subdivision:
- City View @Trevor
-
- City:
- Nashville
-
- County:
- Davidson County, TN
-
- State:
- TN
-
- Zip Code:
- 37209
Amenities
-
- Utilities:
- Water Available
-
- Parking Spaces:
- 3
-
- # of Garages:
- 1
-
- Garages:
- Attached, Parking Pad
Interior
-
- Appliances:
- Double Oven, Electric Range, Dishwasher, Disposal, Dryer, Microwave, Refrigerator, Washer
-
- Heating:
- Heat Pump
-
- Cooling:
- Central Air, Wall/Window Unit(s)
-
- # of Stories:
- 4
Exterior
-
- Construction:
- Fiber Cement
School Information
-
- Elementary:
- Park Avenue Enhanced Option
-
- Middle:
- Moses McKissack Middle
-
- High:
- Pearl Cohn Magnet High School
Additional Information
-
- Date Listed:
- March 29th, 2025
-
- Days on Market:
- 98
Listing Details
- Listing Office:
- Crye-leike, Realtors
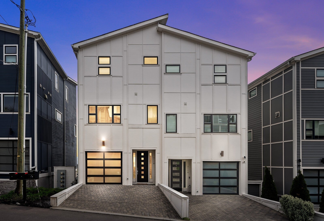
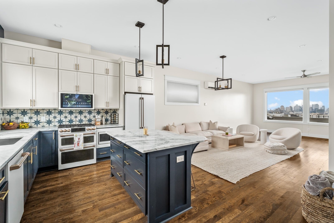
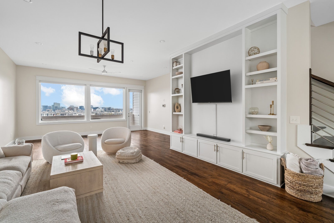
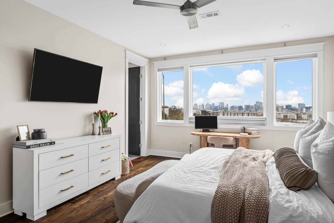
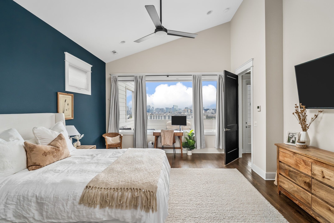
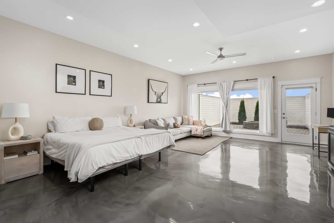
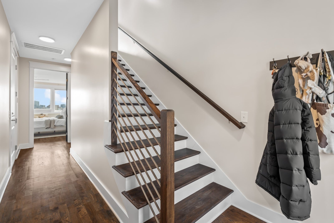
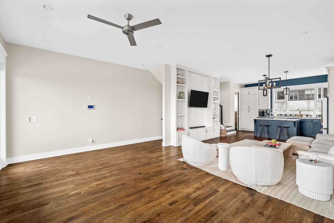
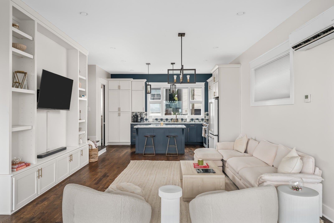
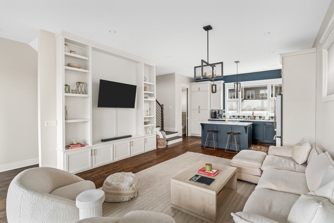

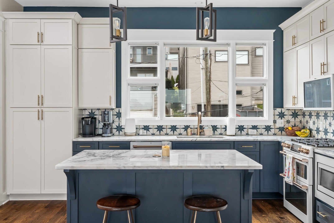
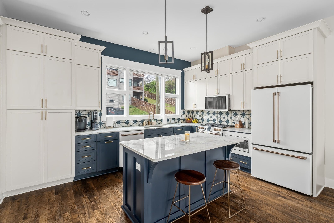
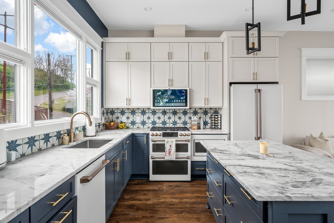
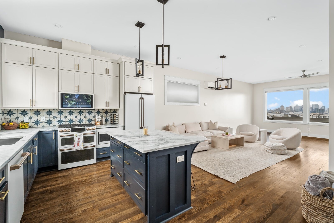
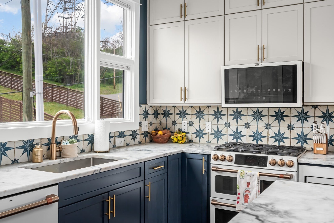
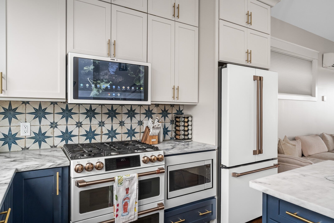
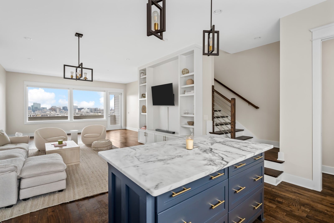
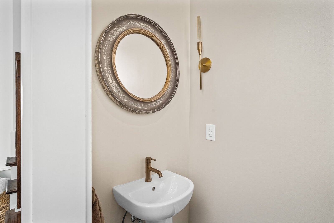
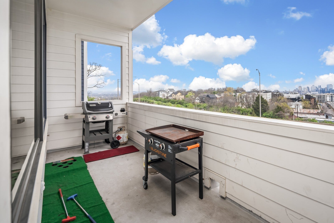
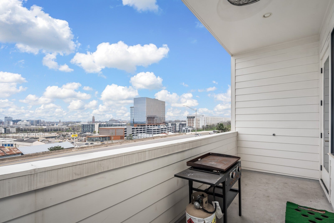
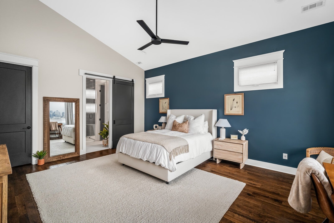
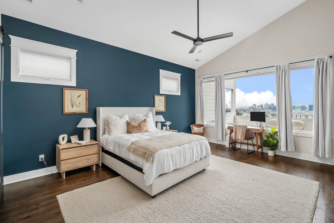
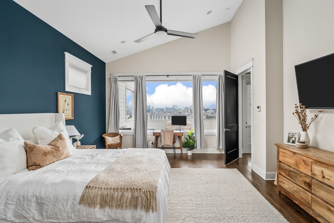
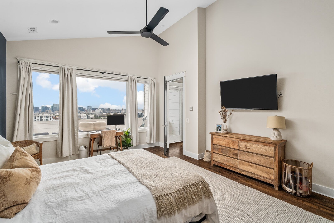
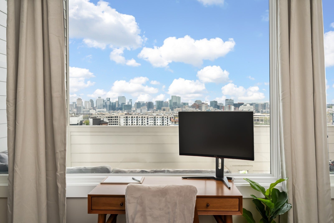
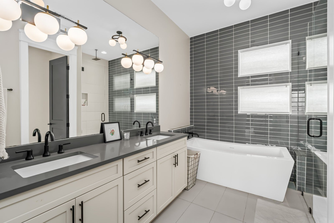
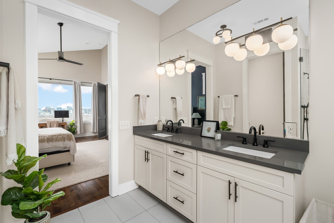
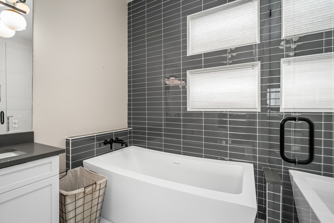
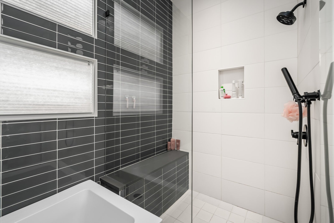
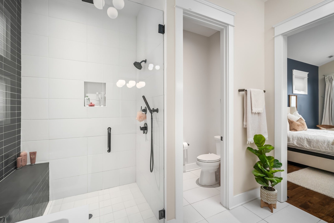
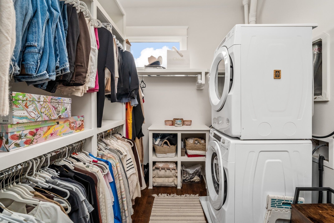
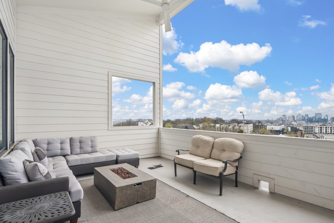
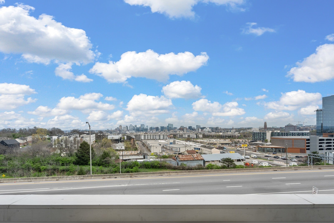
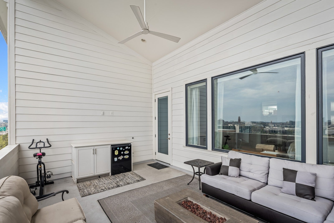
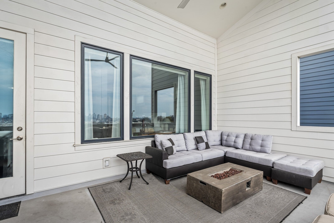

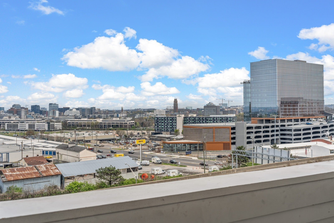
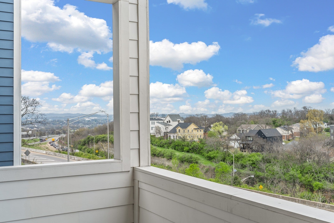
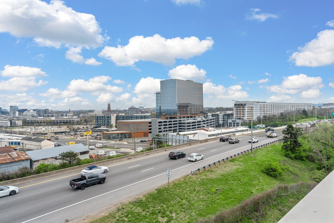
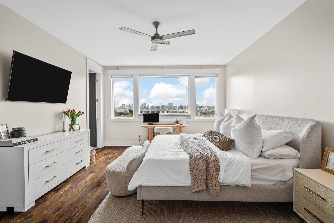
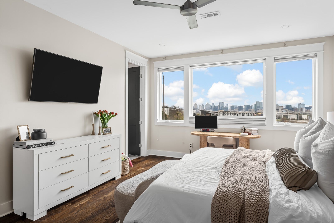
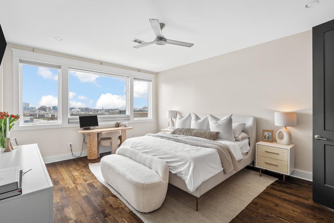
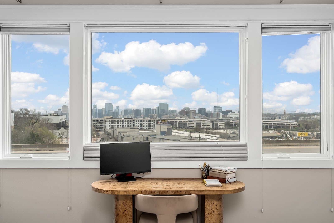
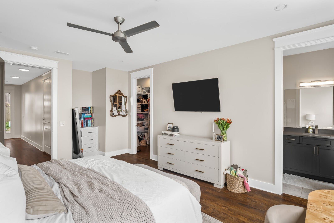
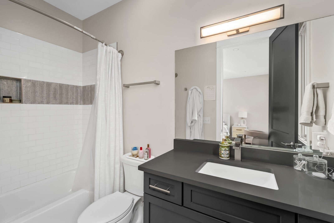
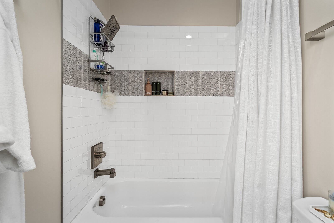
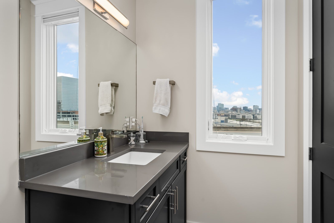
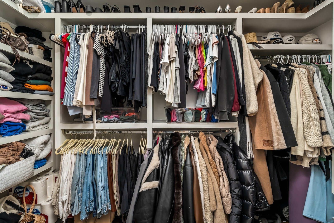
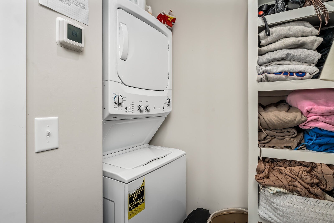
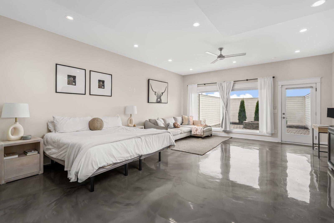
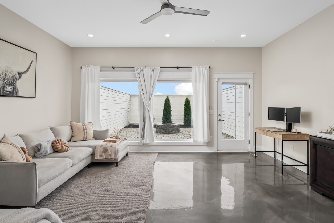
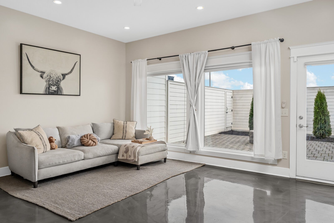
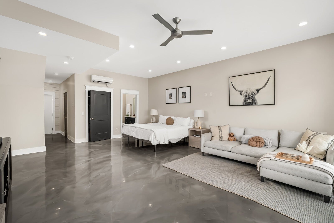
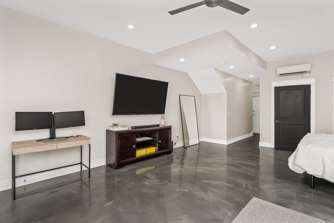

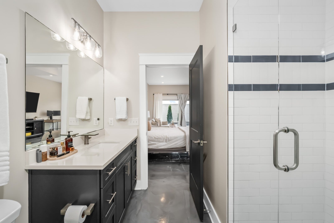
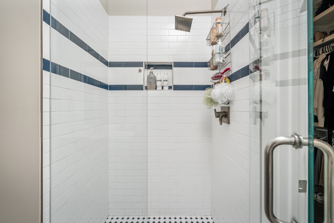
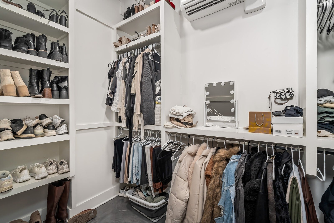

 Copyright 2025 RealTracs Solutions.
Copyright 2025 RealTracs Solutions.