$359,999 - 1481 Maxwell Rd, Belvidere
- 3
- Bedrooms
- 2
- Baths
- 2,016
- SQ. Feet
- 0.63
- Acres
Welcome home to this Incredible renovation in beautiful Belvidere! This home provides it all - absolutely incredible top to bottom renovation, beautiful lot with mature trees and landscaping, very peaceful area, and a quick commute to downtown Winchester. The list of renovations include a new roof, BEAUTIFUL open-concept kitchen with new quartz countertops, cabinets, stainless steel appliances, modern but timeless backsplash, both bathrooms TOTALLY redone. The dining area off of the kitchen has extra storage and a bar area with a beverage cooler. As soon as you enter you will see the fresh paint top to bottom, high end LVP flooring throughout, all new lighting, crown molding. And for extra storage or a workshop there is plenty of room in the detached garage with power. The lot feels even bigger than the .63 acres and your back yard is scenic rolling farm land. There is a very nice den that could be used as a 4th bedroom. This home will NOT last long. I've added a few before and after pictures because this home has undergone a FULL transformation and the owners have spent considerable money on a massive and beautiful remodel to bring out the absolute best in this home.
Essential Information
-
- MLS® #:
- 2810473
-
- Price:
- $359,999
-
- Bedrooms:
- 3
-
- Bathrooms:
- 2.00
-
- Full Baths:
- 2
-
- Square Footage:
- 2,016
-
- Acres:
- 0.63
-
- Year Built:
- 1975
-
- Type:
- Residential
-
- Sub-Type:
- Single Family Residence
-
- Status:
- Active
Community Information
-
- Address:
- 1481 Maxwell Rd
-
- Subdivision:
- N/A
-
- City:
- Belvidere
-
- County:
- Franklin County, TN
-
- State:
- TN
-
- Zip Code:
- 37306
Amenities
-
- Utilities:
- Water Available
-
- Parking Spaces:
- 1
-
- # of Garages:
- 1
-
- Garages:
- Detached
Interior
-
- Interior Features:
- Primary Bedroom Main Floor
-
- Appliances:
- Electric Oven, Electric Range, Dishwasher, Refrigerator, Stainless Steel Appliance(s)
-
- Heating:
- Central
-
- Cooling:
- Central Air
-
- # of Stories:
- 1
Exterior
-
- Construction:
- Brick
School Information
-
- Elementary:
- Broadview Elementary
-
- Middle:
- North Middle School
-
- High:
- Franklin Co High School
Additional Information
-
- Date Listed:
- March 29th, 2025
-
- Days on Market:
- 83
Listing Details
- Listing Office:
- Canopy Real Estate
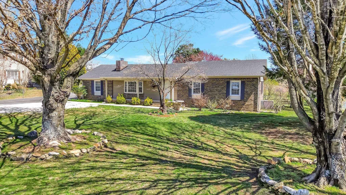
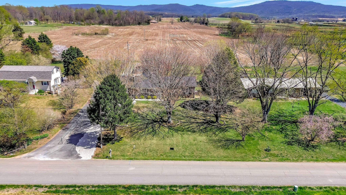
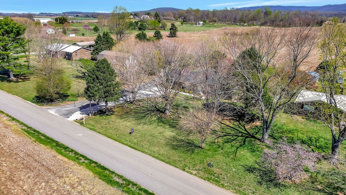
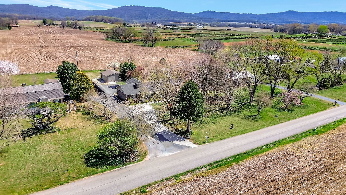
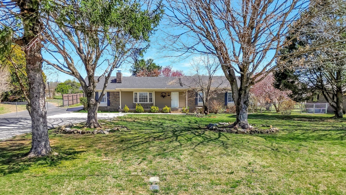
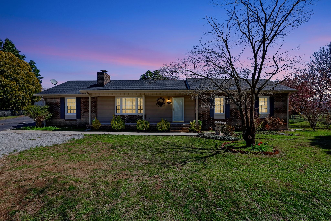
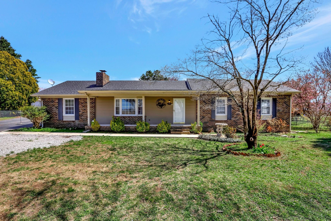
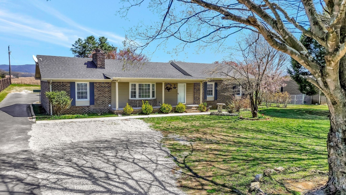
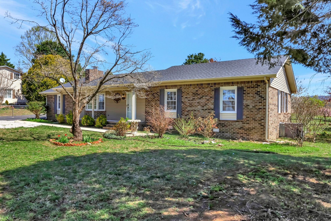
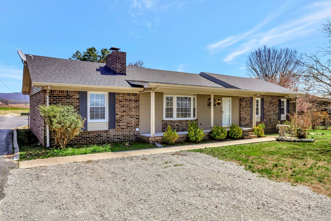
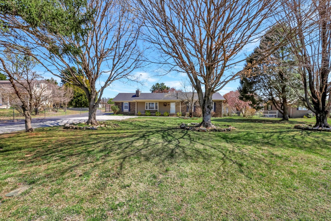
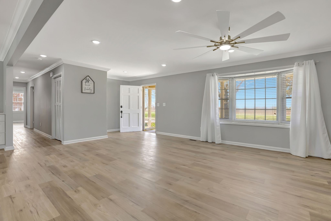
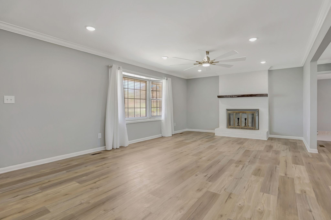
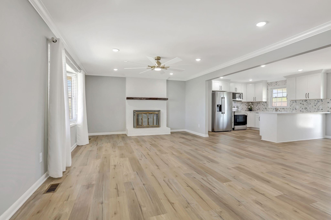
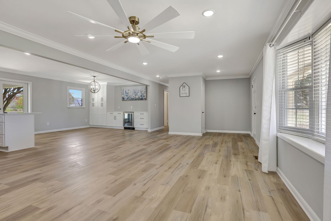
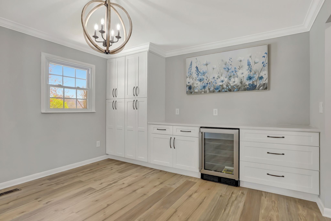
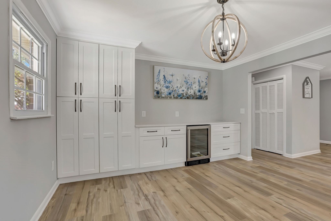
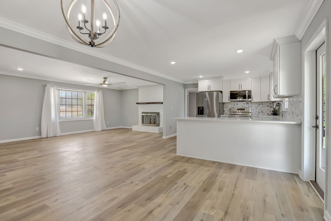
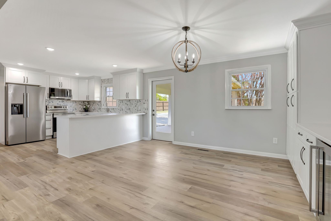
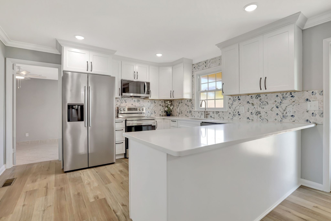
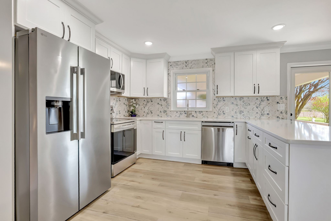
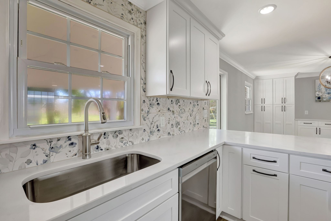
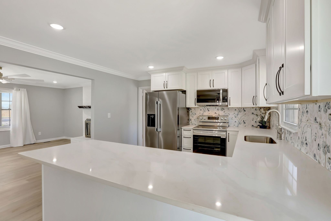
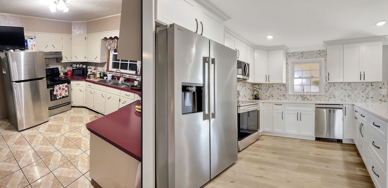
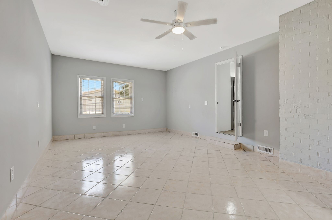
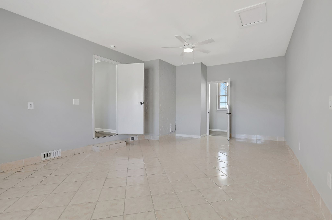
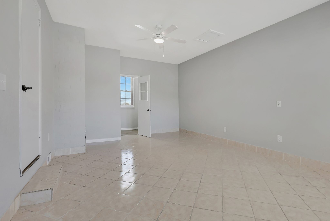
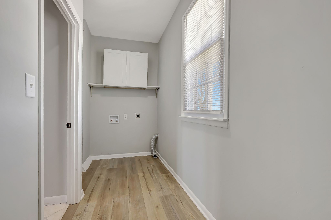
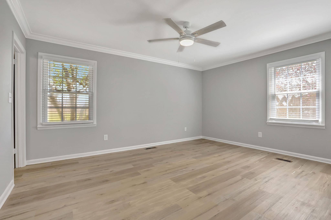
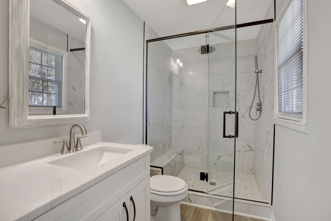
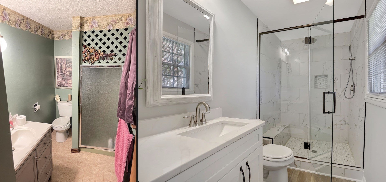
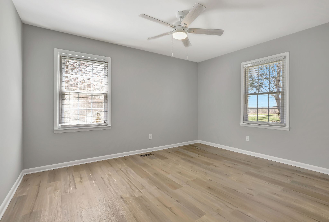
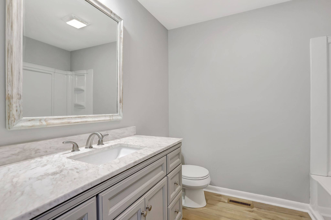
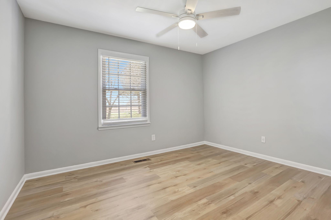
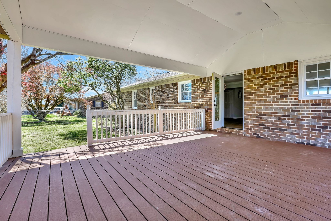
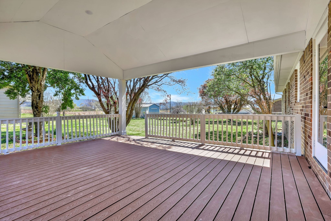
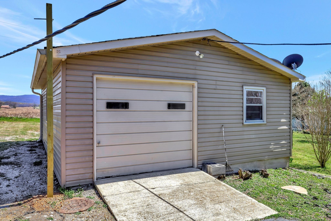
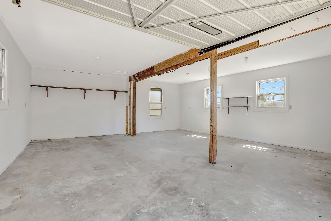
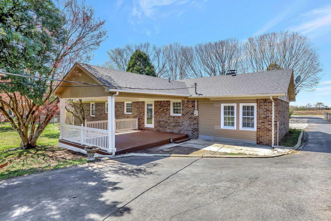
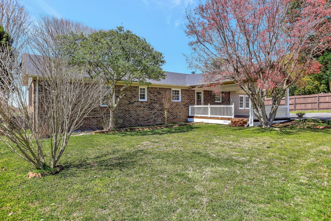
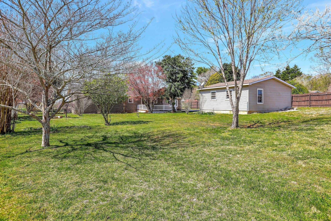
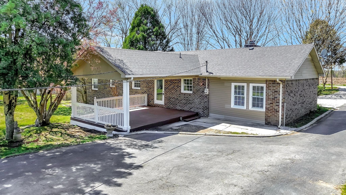
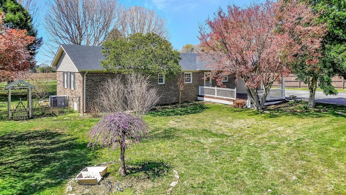
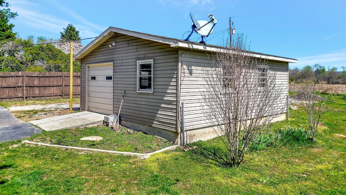
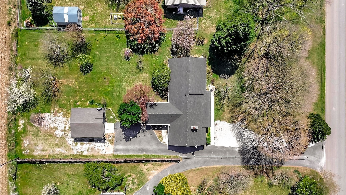
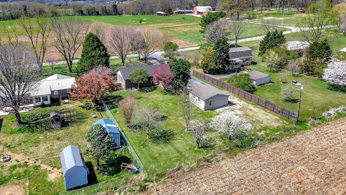
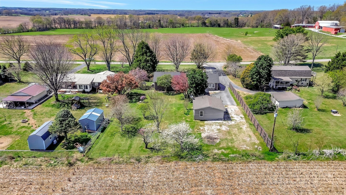
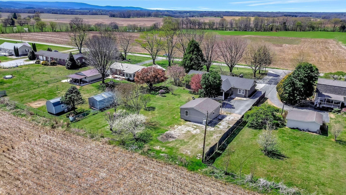
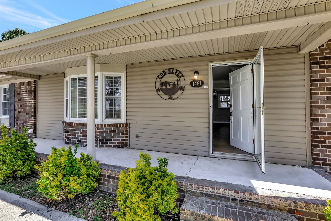
 Copyright 2025 RealTracs Solutions.
Copyright 2025 RealTracs Solutions.