$4,350,000 - 8115 Devens Dr, Brentwood
- 5
- Bedrooms
- 6½
- Baths
- 7,002
- SQ. Feet
- 1
- Acres
Luxury Construction at its Finest! First Opportunity to own a Pantheon Built Home in the Highly-Sought After Brenthaven Neighborhood! This Breathtaking New Construction Estate is Situated on a Flat, One-Acre Corner Lot with Easy Access to the Interstate, the Brentwood Trail System, and Proximity to Top-Rated Schools. This Architectural Gem offers Five Bedrooms, Five Full Bathrooms, and Three Half Bathrooms, all Meticulously Designed with Unparalleled Craftsmanship and Attention to Detail. Step Inside and Experience Soaring 12-foot Ceilings, Exposed Wood Beams, and an Extensive Trim Package that Exudes Sophistication. The Kitchen, Main Living Area, Main Level Bonus Room, and Primary Suite all Feature Vaulted Ceilings, Adding to the Home’s Grand Ambiance. The Kitchen is Outfitted with Custom Cabinetry and Wolf/Sub-Zero Appliances, Creating a Space that is Both Stunning and Functional. The Primary Suite is a True Retreat, Featuring a Centerpiece Fireplace, a Coffee Bar, Dual Walk-In Closets and a Well-Appointed Bathroom. Additional Features Include Designer Fixtures and Hardware Throughout, Upstairs and Downstairs Media/Flex Spaces, Oversized Covered Outdoor Entertaining Space with Ceiling Mounted Heaters and Grill Island. Concept Pool Images Included in Media. Can be Added as an Upgrade to the Contract or Redesigned Entirely.
Essential Information
-
- MLS® #:
- 2810411
-
- Price:
- $4,350,000
-
- Bedrooms:
- 5
-
- Bathrooms:
- 6.50
-
- Full Baths:
- 5
-
- Half Baths:
- 3
-
- Square Footage:
- 7,002
-
- Acres:
- 1.00
-
- Year Built:
- 2025
-
- Type:
- Residential
-
- Sub-Type:
- Single Family Residence
-
- Style:
- Traditional
-
- Status:
- Active
Community Information
-
- Address:
- 8115 Devens Dr
-
- Subdivision:
- Brenthaven Sec 5
-
- City:
- Brentwood
-
- County:
- Williamson County, TN
-
- State:
- TN
-
- Zip Code:
- 37027
Amenities
-
- Utilities:
- Electricity Available, Water Available
-
- Parking Spaces:
- 8
-
- # of Garages:
- 4
-
- Garages:
- Garage Door Opener, Garage Faces Rear, Driveway
Interior
-
- Interior Features:
- Kitchen Island
-
- Appliances:
- Dishwasher, Disposal, Microwave, Refrigerator, Stainless Steel Appliance(s)
-
- Heating:
- Central, Natural Gas
-
- Cooling:
- Central Air, Electric
-
- Fireplace:
- Yes
-
- # of Fireplaces:
- 3
-
- # of Stories:
- 2
Exterior
-
- Exterior Features:
- Gas Grill
-
- Lot Description:
- Corner Lot, Level
-
- Roof:
- Shingle
-
- Construction:
- Brick
School Information
-
- Elementary:
- Lipscomb Elementary
-
- Middle:
- Brentwood Middle School
-
- High:
- Brentwood High School
Additional Information
-
- Date Listed:
- March 28th, 2025
-
- Days on Market:
- 99
Listing Details
- Listing Office:
- Zeitlin Sotheby's International Realty
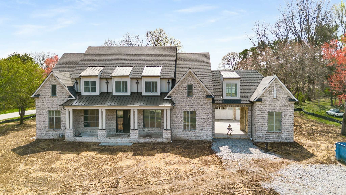
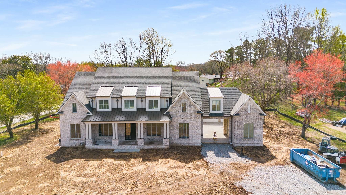
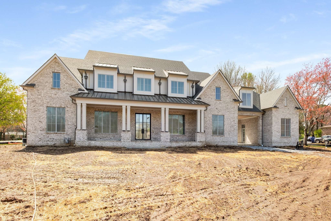
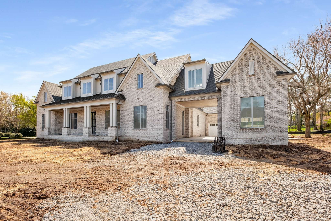
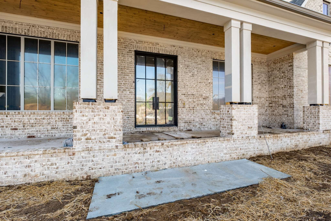
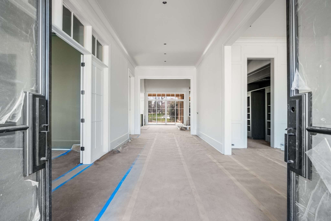
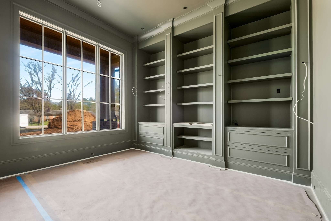
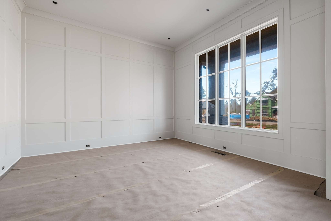
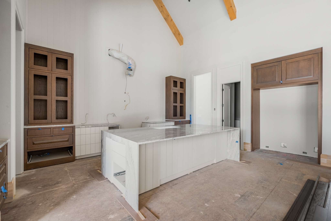
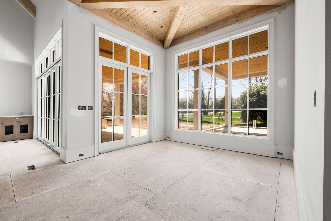
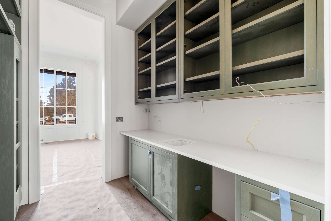
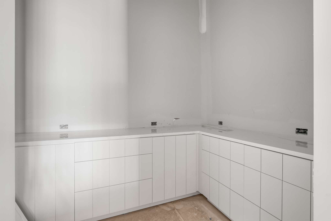
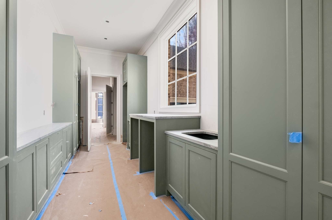
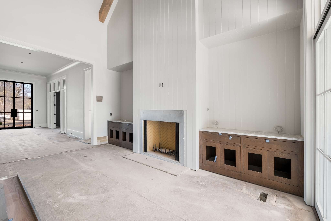
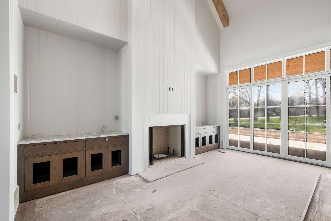
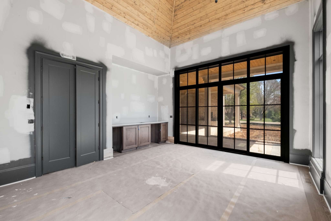
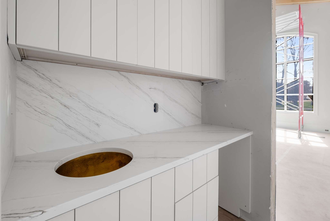
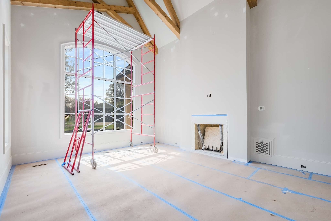
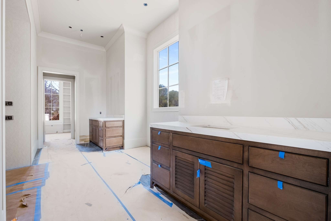
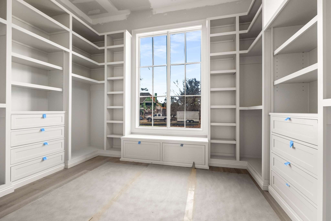
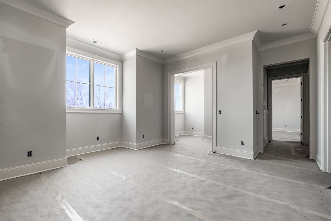
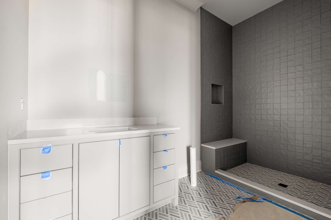
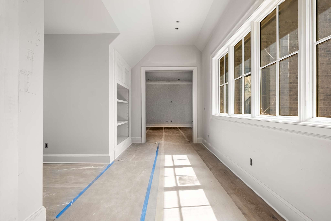
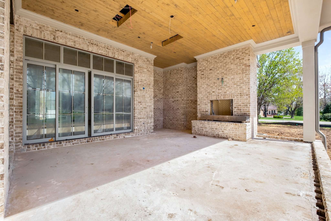
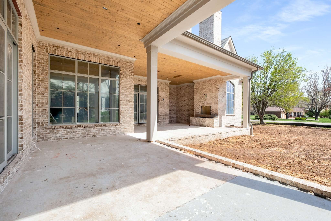
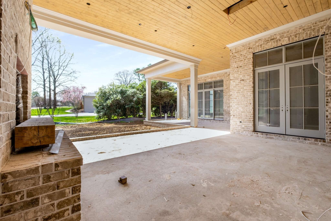
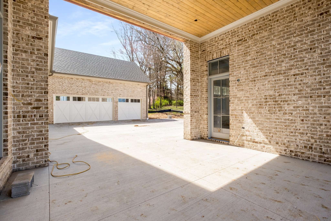
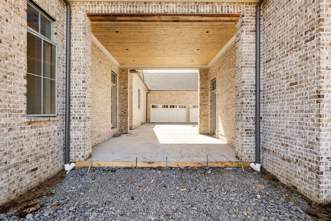
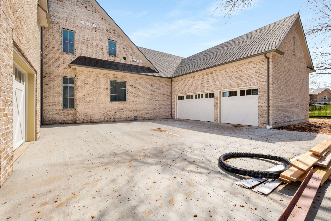
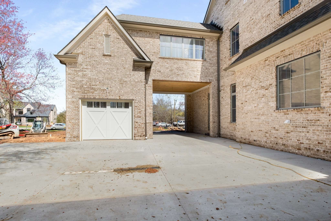
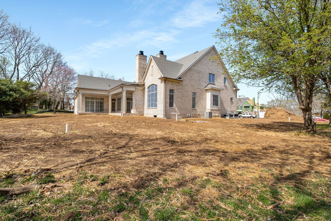
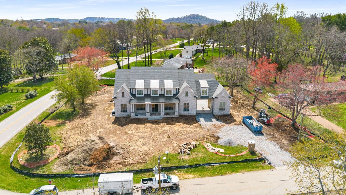
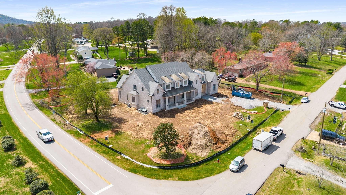
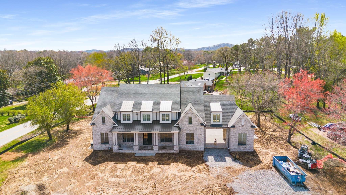
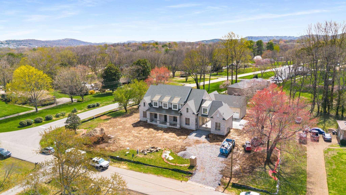
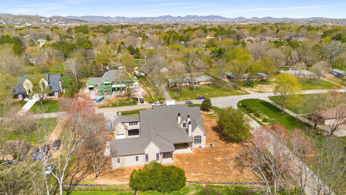
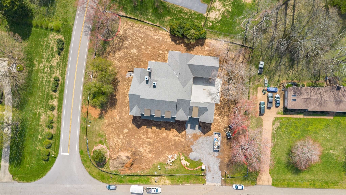
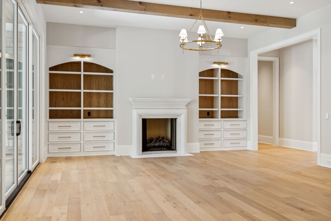
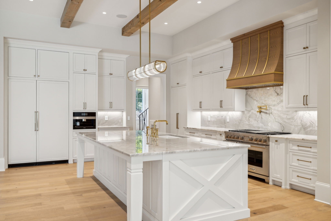
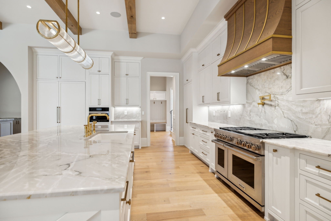
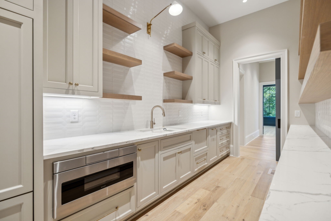
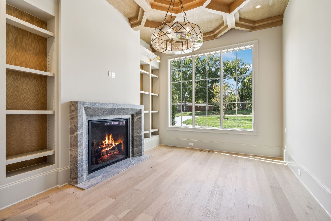
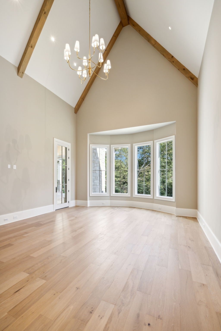
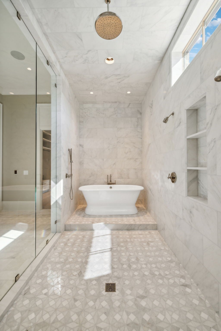
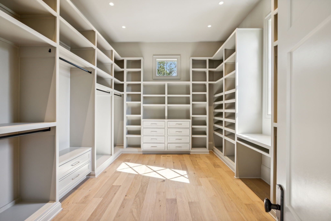
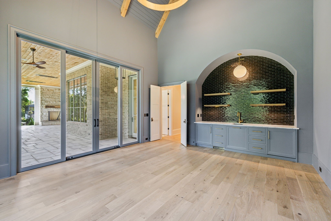
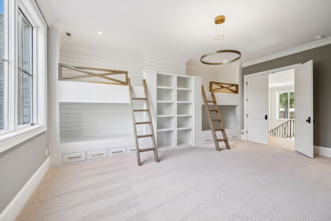

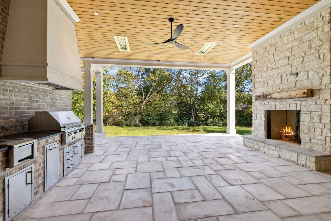
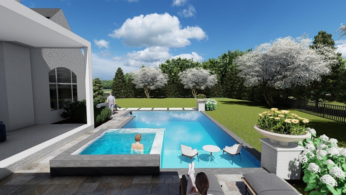

 Copyright 2025 RealTracs Solutions.
Copyright 2025 RealTracs Solutions.