$349,900 - 120 West Dr, Clarksville
- 3
- Bedrooms
- 3
- Baths
- 2,050
- SQ. Feet
- 0.29
- Acres
Come tour this beautiful home. Upon entering, you are greeted with two flights of stairs. The first level features a spacious living area!! Separate formal dining room. Upper level back deck welcomes you to enjoy your morning coffee out here. A small hallway to the right of the living area leads to three bedrooms in this stunning split floorplan. Primary is spacious and includes a relaxing en-suite bathroom. Now to the lower level it's is equally stunning and can be used as a recreation, bonus room, or anything desired, with a full attached bathroom. The entrance to the garage side door is also on the lower side. . It is newly painted and well-maintained. This home is in a great location, close to the APSU, the Mall, and it's minutes to either I24 or River front!! Situated on a cul-de-sac.
Essential Information
-
- MLS® #:
- 2810365
-
- Price:
- $349,900
-
- Bedrooms:
- 3
-
- Bathrooms:
- 3.00
-
- Full Baths:
- 3
-
- Square Footage:
- 2,050
-
- Acres:
- 0.29
-
- Year Built:
- 2005
-
- Type:
- Residential
-
- Sub-Type:
- Single Family Residence
-
- Style:
- Raised Ranch
-
- Status:
- Active
Community Information
-
- Address:
- 120 West Dr
-
- Subdivision:
- Twin Rivers
-
- City:
- Clarksville
-
- County:
- Montgomery County, TN
-
- State:
- TN
-
- Zip Code:
- 37040
Amenities
-
- Utilities:
- Water Available
-
- Parking Spaces:
- 2
-
- # of Garages:
- 2
-
- Garages:
- Attached, Concrete
Interior
-
- Interior Features:
- Primary Bedroom Main Floor
-
- Appliances:
- Electric Oven, Electric Range, Dishwasher, Disposal, Microwave, Refrigerator
-
- Heating:
- Central, Electric
-
- Cooling:
- Central Air, Electric
-
- Fireplace:
- Yes
-
- # of Fireplaces:
- 1
-
- # of Stories:
- 2
Exterior
-
- Lot Description:
- Sloped
-
- Roof:
- Shingle
-
- Construction:
- Brick, Vinyl Siding
School Information
-
- Elementary:
- Byrns Darden Elementary
-
- Middle:
- Kenwood Middle School
-
- High:
- Kenwood High School
Additional Information
-
- Date Listed:
- March 28th, 2025
-
- Days on Market:
- 80
Listing Details
- Listing Office:
- Sweet Home Realty And Property Management
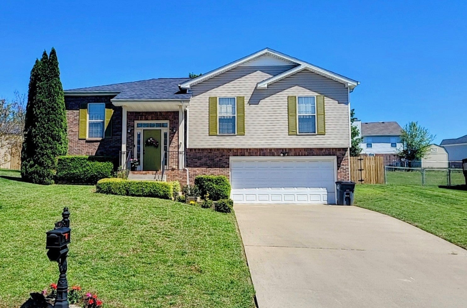
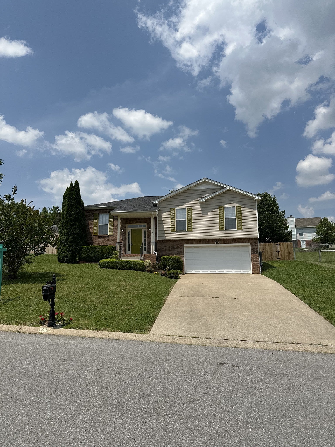
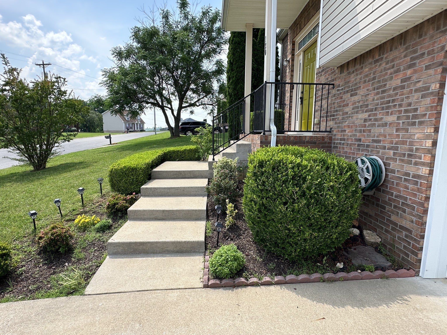
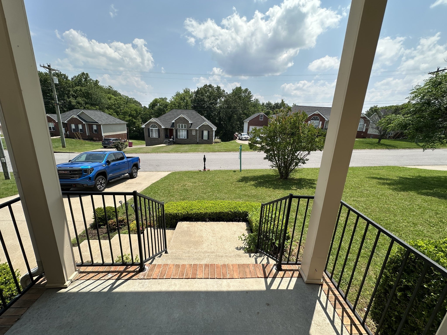
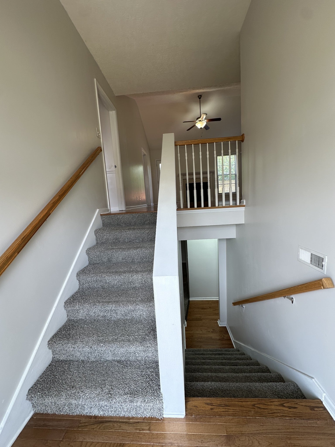
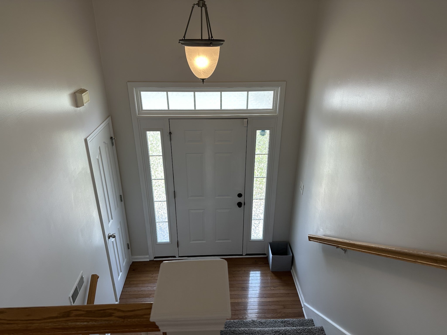
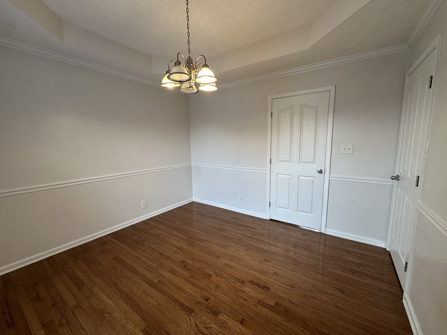
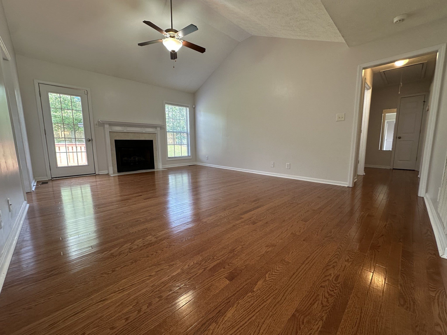
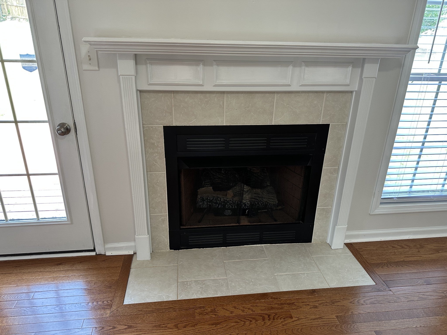
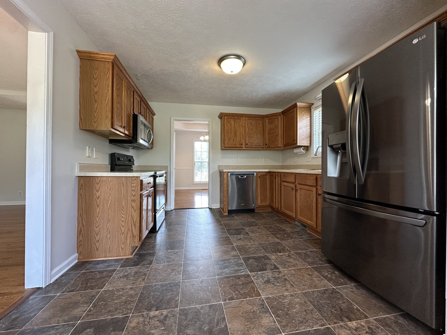
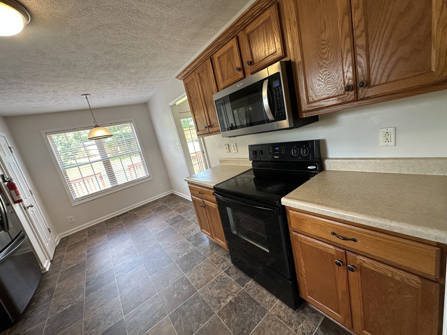
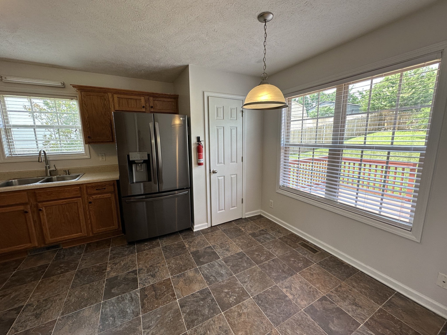
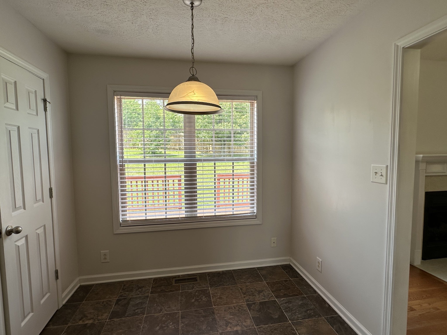
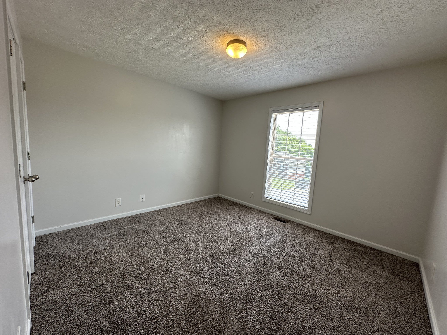
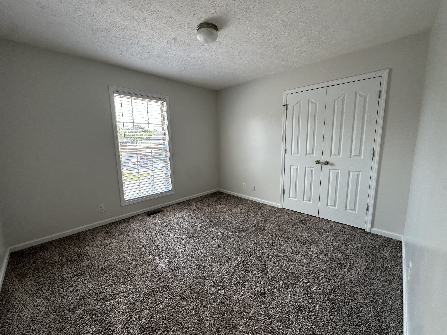
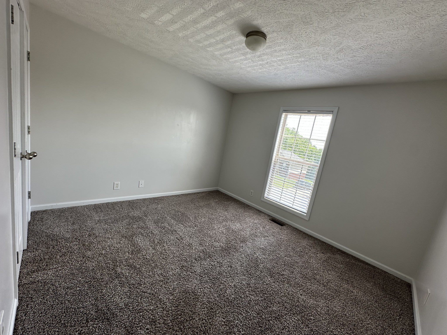
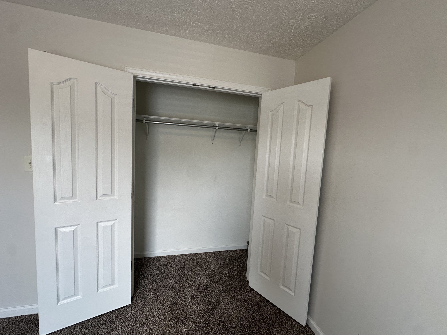
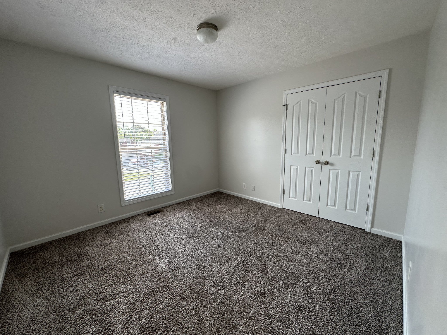
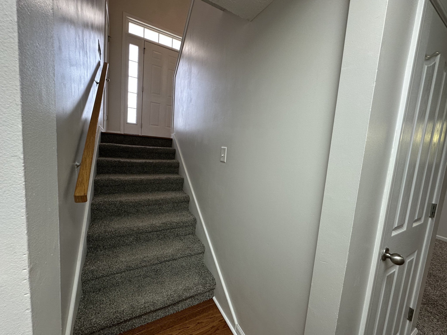
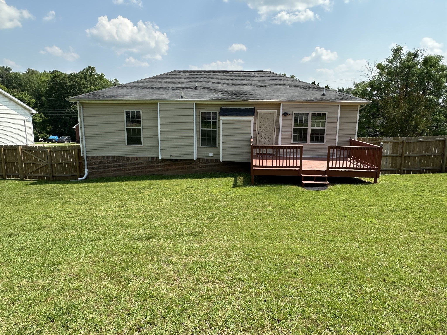
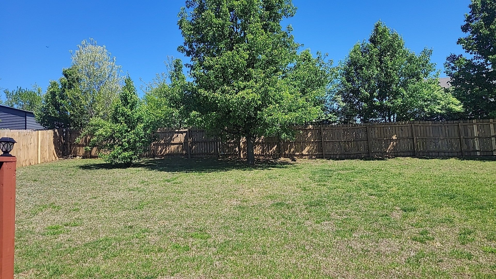
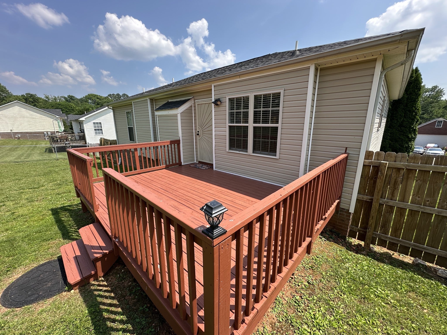
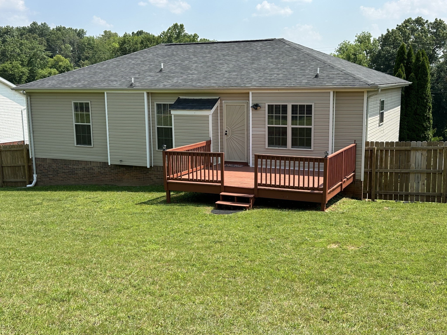
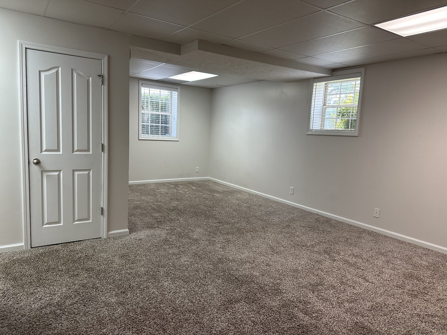
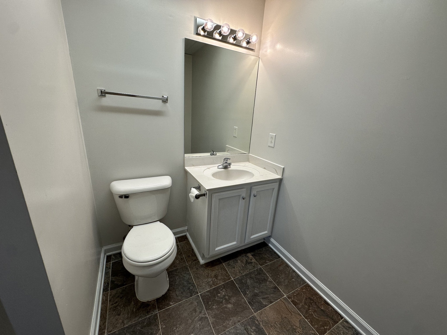
 Copyright 2025 RealTracs Solutions.
Copyright 2025 RealTracs Solutions.