$383,900 - 306 Riddle Rd, Manchester
- 3
- Bedrooms
- 2
- Baths
- 2,112
- SQ. Feet
- 0.8
- Acres
Motivated Seller!! Seller offering $5000.00 toward closing or buy down rate. Welcome to this beautifully maintained 3-bedroom, 2-bathroom home offering the perfect balance of comfort and style for your next chapter. This thoughtfully designed residence features a desirable split floor plan, providing privacy between the primary suite and additional bedrooms. Step inside to discover gleaming wood-look tile flooring throughout, combining the warmth of hardwood with superior durability and maintenance. The open concept living area creates a natural flow between the kitchen and living spaces—ideal for both everyday living and entertaining guests. The kitchen shines with modern stainless steel appliances and ample counter space, making meal preparation a pleasure. The primary bathroom showcases a stunning custom shower, adding a touch of luxury to your daily routine. A versatile bonus room provides endless possibilities—home office, hobby space, exercise room, or cozy media area. Make it truly yours! Located in Manchester, you'll enjoy the perfect blend of peaceful neighborhood living while remaining conveniently close to shopping, dining, and essential services. This move-in ready home offers the ideal opportunity for those looking to rightsize without compromising on quality or comfort. Easy transit To Nashville and Chattanooga Schedule your private showing today!
Essential Information
-
- MLS® #:
- 2810319
-
- Price:
- $383,900
-
- Bedrooms:
- 3
-
- Bathrooms:
- 2.00
-
- Full Baths:
- 2
-
- Square Footage:
- 2,112
-
- Acres:
- 0.80
-
- Year Built:
- 2006
-
- Type:
- Residential
-
- Sub-Type:
- Single Family Residence
-
- Style:
- Contemporary
-
- Status:
- Active
Community Information
-
- Address:
- 306 Riddle Rd
-
- Subdivision:
- Kasidy Brooke Estates
-
- City:
- Manchester
-
- County:
- Coffee County, TN
-
- State:
- TN
-
- Zip Code:
- 37355
Amenities
-
- Utilities:
- Electricity Available, Water Available, Cable Connected
-
- Parking Spaces:
- 6
-
- # of Garages:
- 2
-
- Garages:
- Garage Door Opener, Garage Faces Front, Concrete, Driveway
-
- View:
- City
Interior
-
- Interior Features:
- Built-in Features, Extra Closets, Open Floorplan, Walk-In Closet(s), High Speed Internet
-
- Appliances:
- Electric Oven, Electric Range, Dishwasher, Microwave, Refrigerator, Stainless Steel Appliance(s)
-
- Heating:
- Central, Natural Gas
-
- Cooling:
- Central Air, Electric
-
- # of Stories:
- 2
Exterior
-
- Lot Description:
- Level
-
- Roof:
- Shingle
-
- Construction:
- Aluminum Siding
School Information
-
- Elementary:
- Deerfield Elementary School
-
- Middle:
- Coffee County Middle School
-
- High:
- Coffee County Central High School
Additional Information
-
- Date Listed:
- April 9th, 2025
-
- Days on Market:
- 122
Listing Details
- Listing Office:
- Mike Winton Realty & Auction
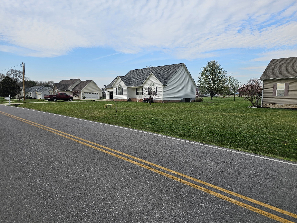
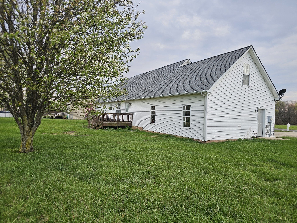
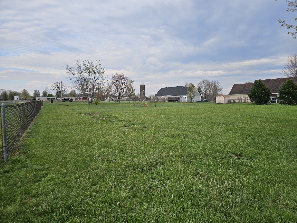
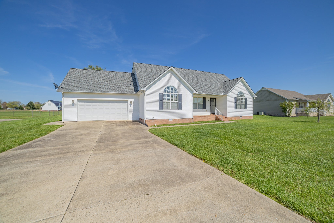
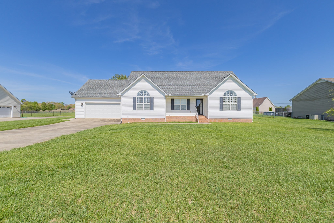
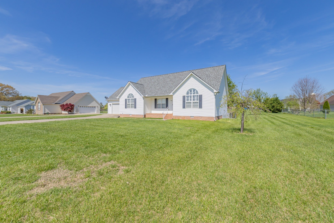
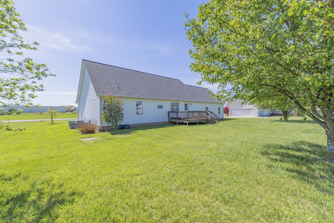
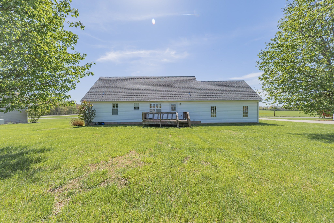
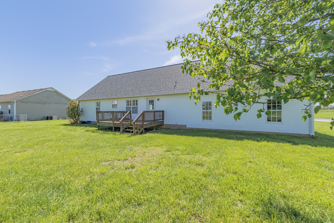
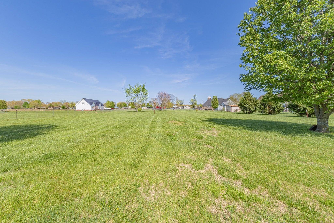
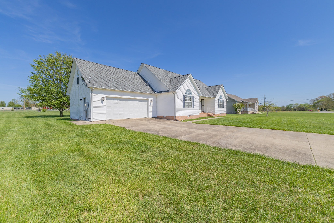
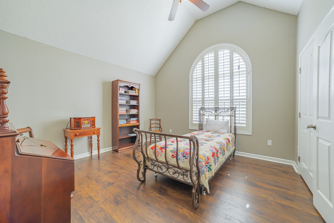
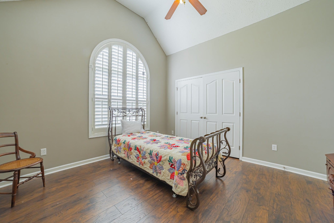
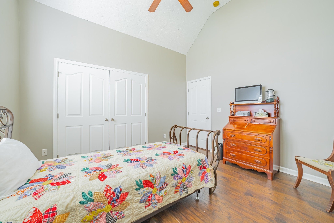
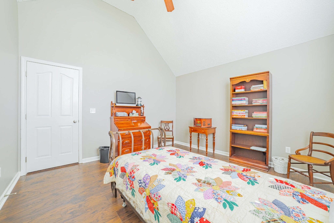
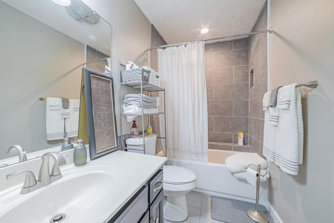
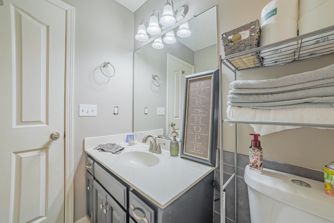
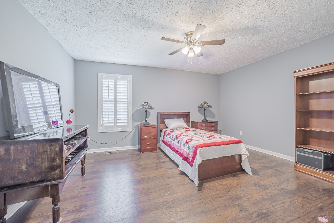
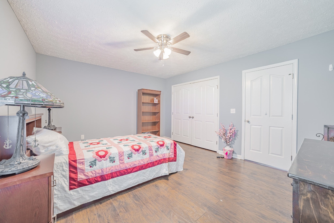
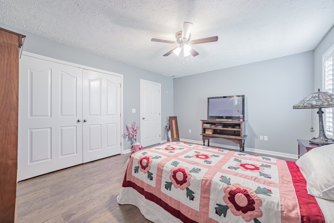
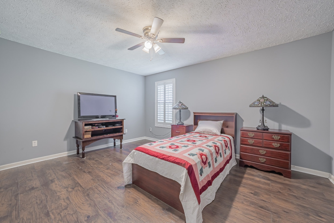
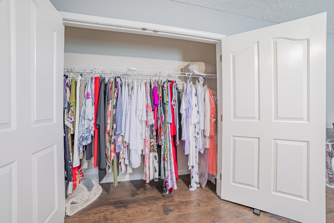
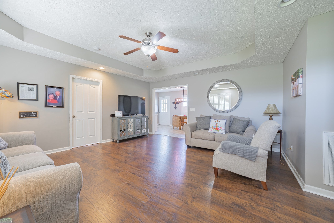
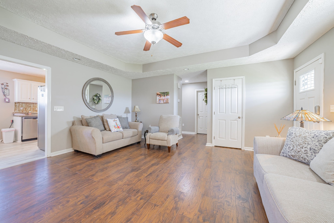
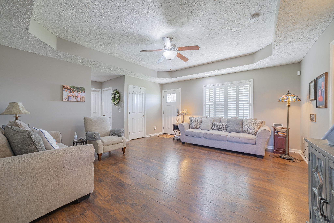
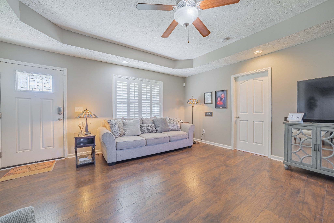
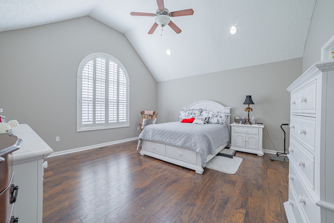
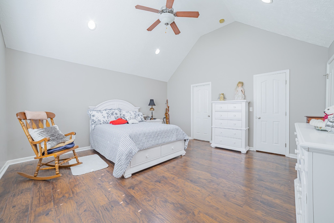
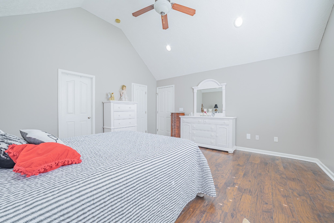
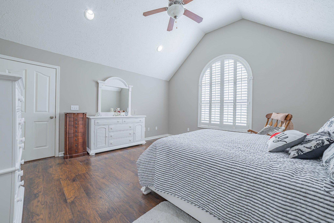
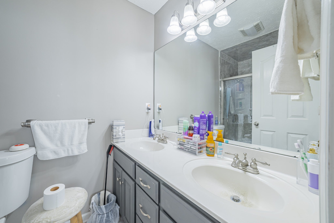
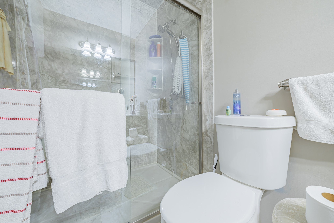
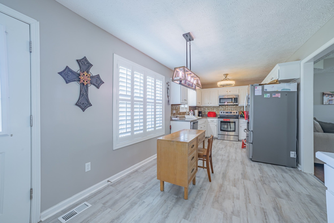
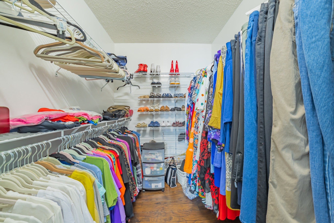
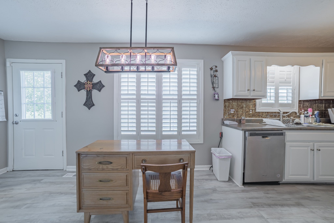
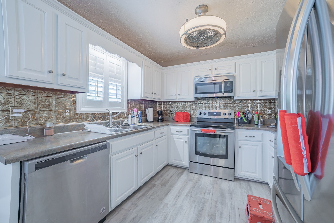
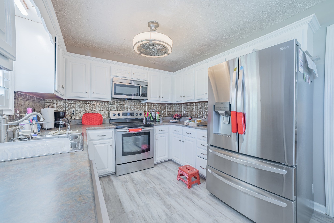
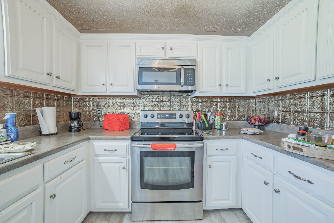
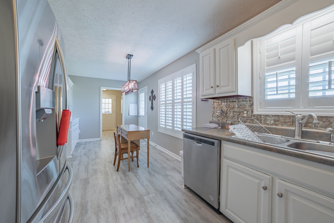
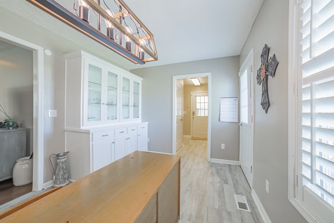
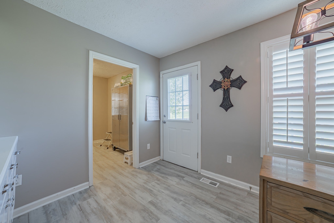
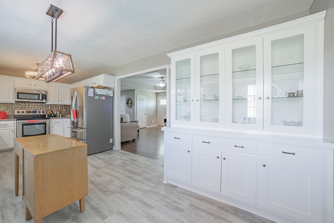
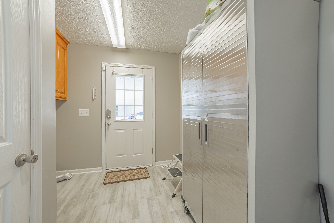
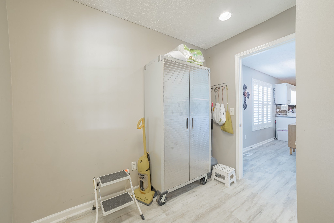
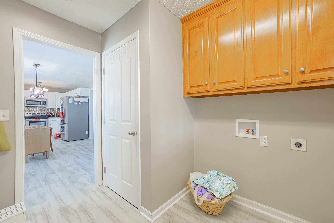
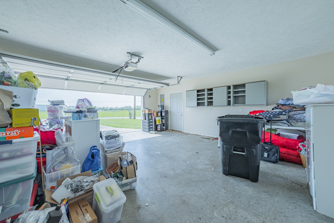
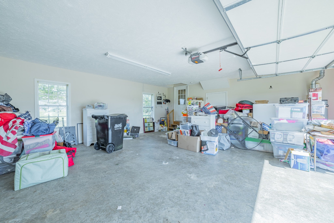
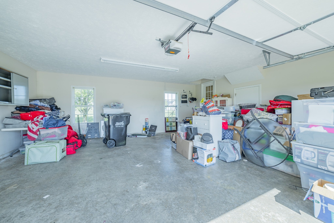
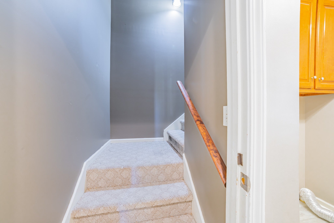
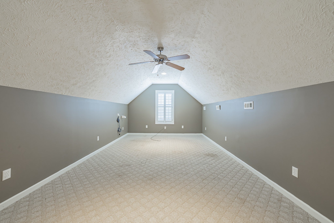
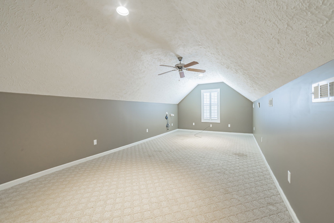
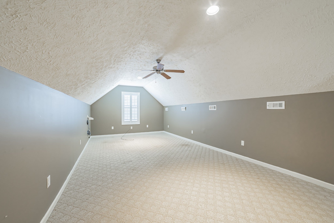
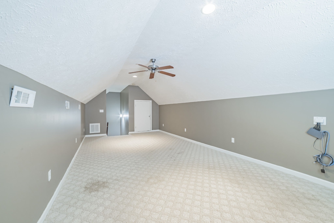
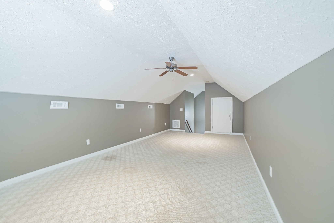
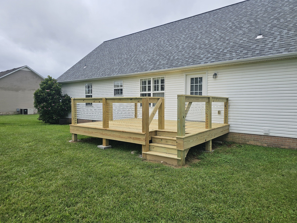
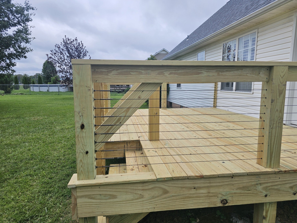
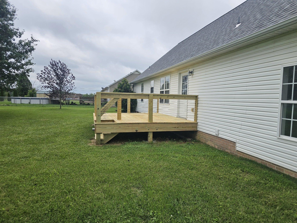
 Copyright 2025 RealTracs Solutions.
Copyright 2025 RealTracs Solutions.