$1,299,900 - 724 Newhall Dr, Nashville
- 4
- Bedrooms
- 3½
- Baths
- 3,376
- SQ. Feet
- 0.29
- Acres
Coming Soon! Unmatched new construction on a large, flat lot in the heart of East Nashville. Right around the corner from nationally acclaimed Noko restaurant as well as Two Ten Jack, Ugly Mugs, Rosepepper, Jenni's Ice cream and more! Just a few short miles to downtown Nashville. The home features over 3300 square feet including 4br, 3.5ba, bonus room, office and 2 car garage. This home checks all the boxes. Luxurious primary suite with seamless glass shower, freestanding tub, and walk-in closet with custom shelving. Designer finishes throughout. including wide-plank oak hardwood floors, gas fireplace, stainless steel appliances, designer lighting and tile and much more! Huge back yard will be fully fenced and features a covered patio with gas connection for your grill and entire yard will have irrigation system. Plenty of room for a pool or any outdoor living features you desire. Full foam insulation ,energy efficient windows and doors and tankless hot water heater make this home energy efficient and easy to maintain. Estimated completion May 15th 2025. Build by highly respected local builder, Paragon Group.
Essential Information
-
- MLS® #:
- 2810148
-
- Price:
- $1,299,900
-
- Bedrooms:
- 4
-
- Bathrooms:
- 3.50
-
- Full Baths:
- 3
-
- Half Baths:
- 1
-
- Square Footage:
- 3,376
-
- Acres:
- 0.29
-
- Year Built:
- 2025
-
- Type:
- Residential
-
- Sub-Type:
- Horizontal Property Regime - Detached
-
- Status:
- Under Contract - Not Showing
Community Information
-
- Address:
- 724 Newhall Dr
-
- Subdivision:
- Eastland Acres / East Nashville
-
- City:
- Nashville
-
- County:
- Davidson County, TN
-
- State:
- TN
-
- Zip Code:
- 37206
Amenities
-
- Utilities:
- Water Available
-
- Parking Spaces:
- 2
-
- # of Garages:
- 2
-
- Garages:
- Garage Door Opener, Garage Faces Front, Concrete, Driveway
Interior
-
- Interior Features:
- Built-in Features, Extra Closets, Walk-In Closet(s)
-
- Appliances:
- Electric Oven, Dishwasher, Microwave, Refrigerator, Stainless Steel Appliance(s)
-
- Heating:
- Central
-
- Cooling:
- Central Air
-
- Fireplace:
- Yes
-
- # of Fireplaces:
- 1
-
- # of Stories:
- 2
Exterior
-
- Construction:
- Masonite
School Information
-
- Elementary:
- Rosebank Elementary
-
- Middle:
- Stratford STEM Magnet School Lower Campus
-
- High:
- Stratford STEM Magnet School Upper Campus
Additional Information
-
- Days on Market:
- 46
Listing Details
- Listing Office:
- Armstrong Real Estate - Keller Williams
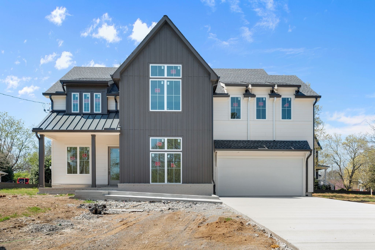
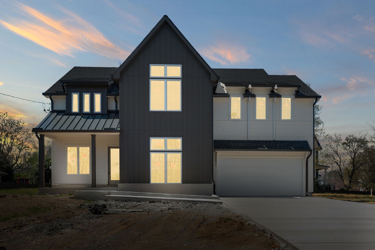
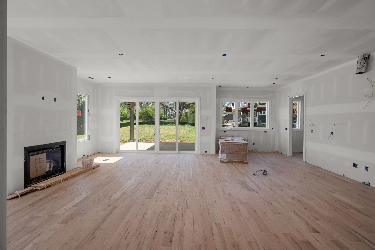
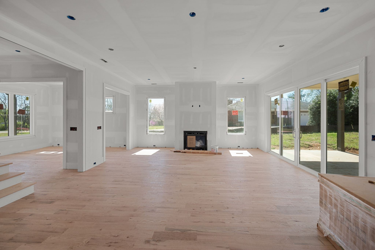
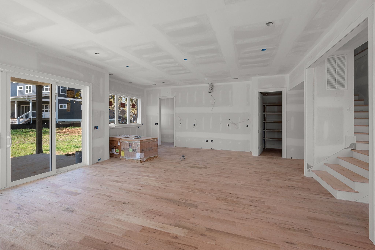
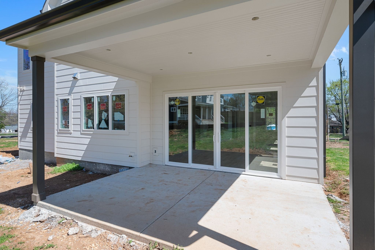
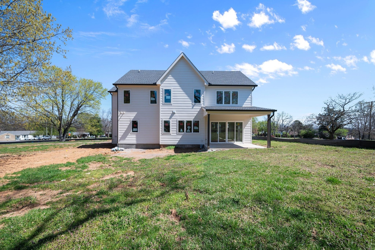
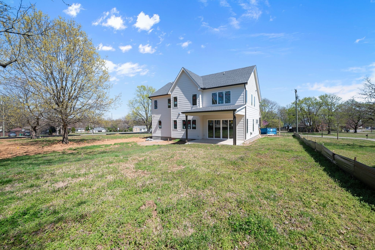
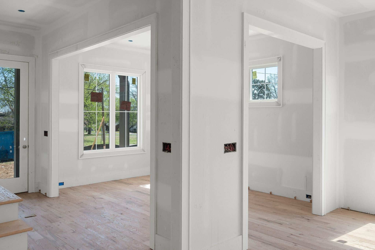
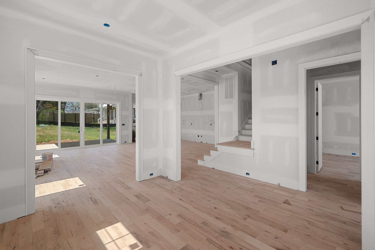
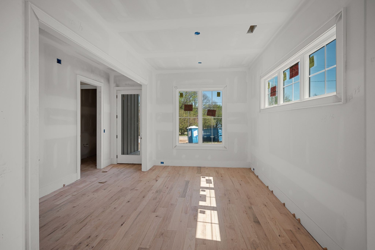
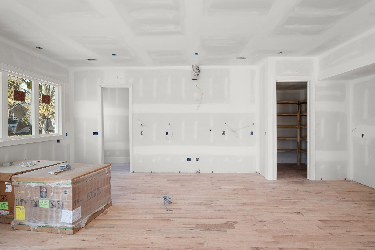
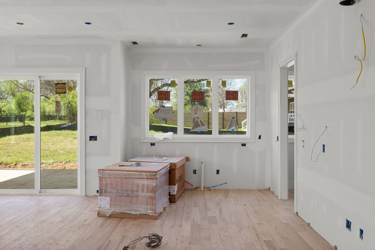
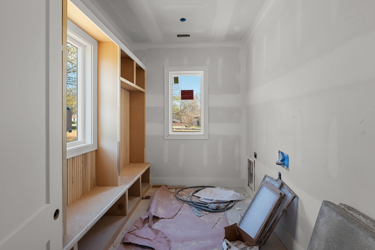
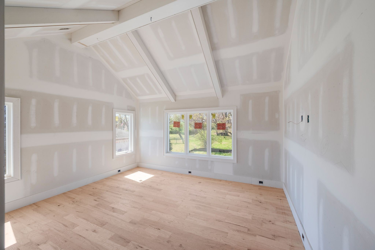
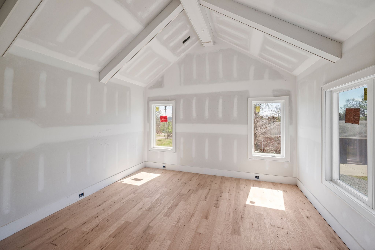
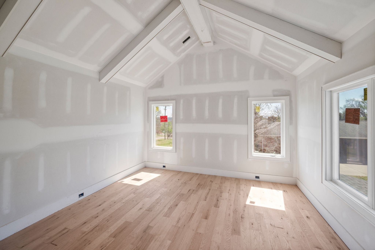
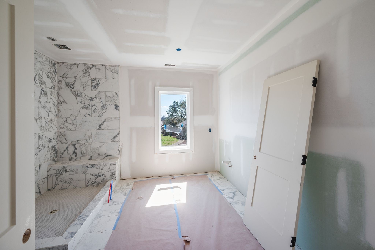
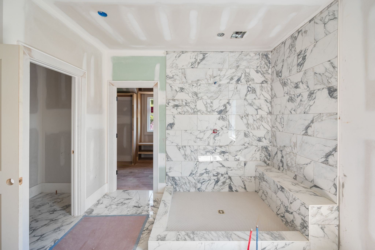
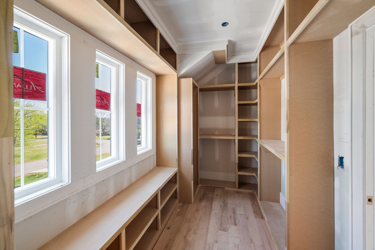
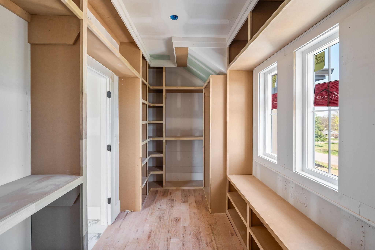
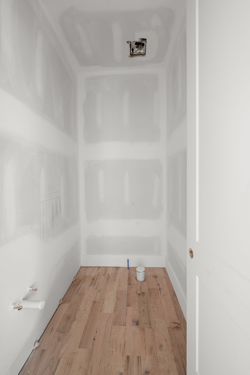
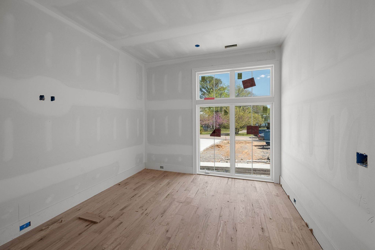
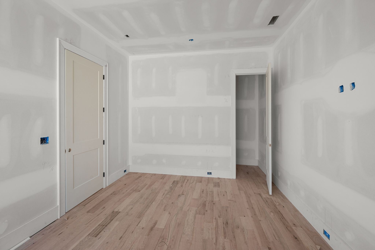
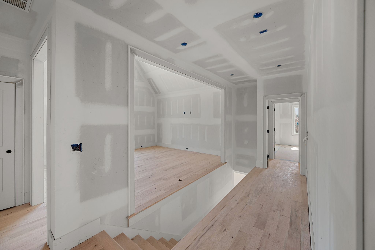
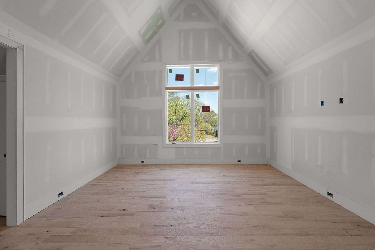
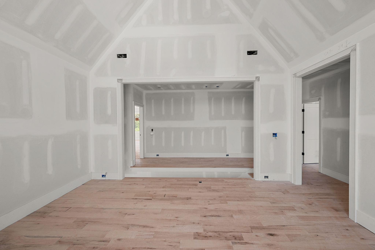
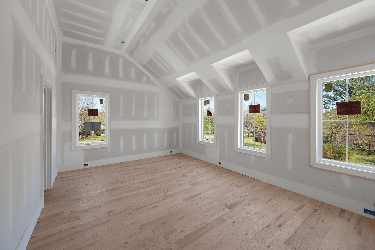
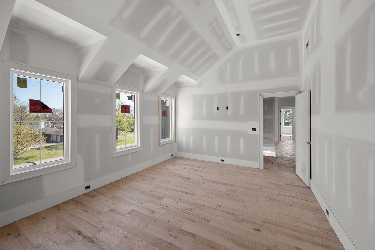
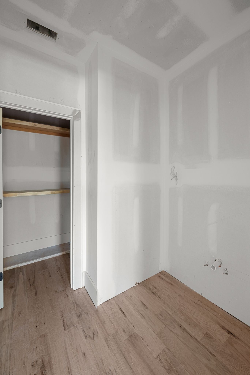
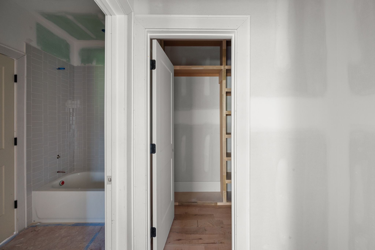
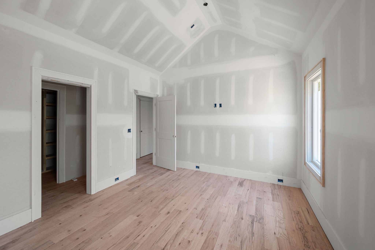
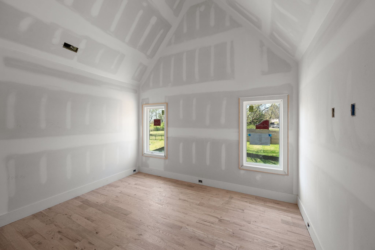
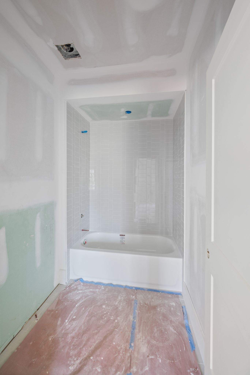
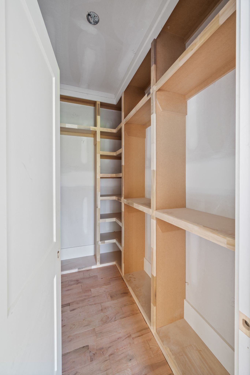
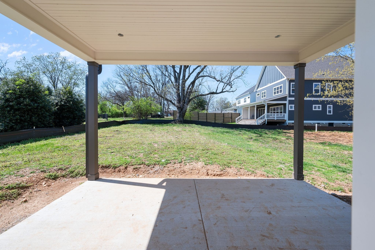
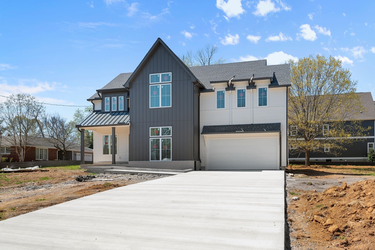
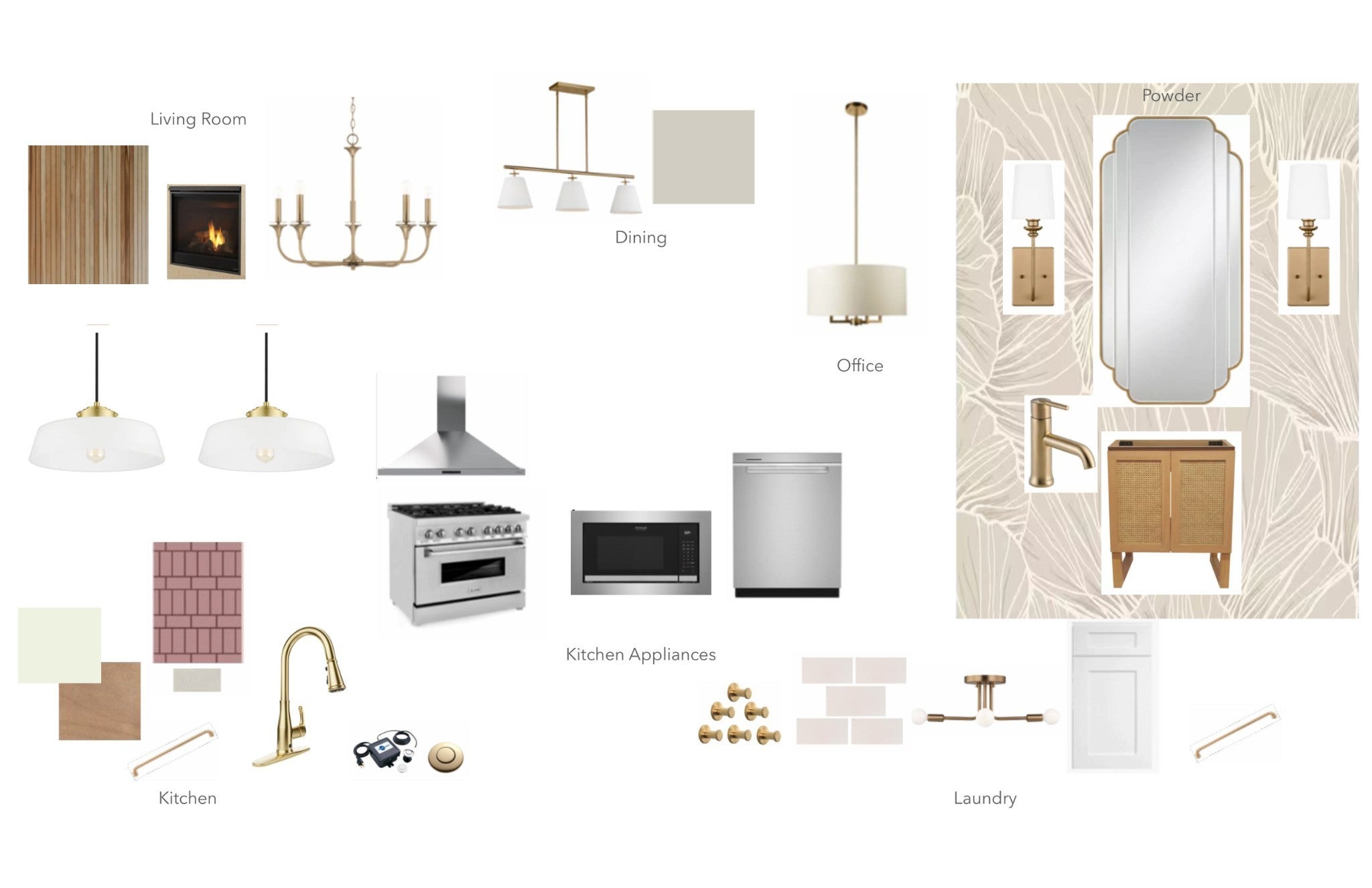
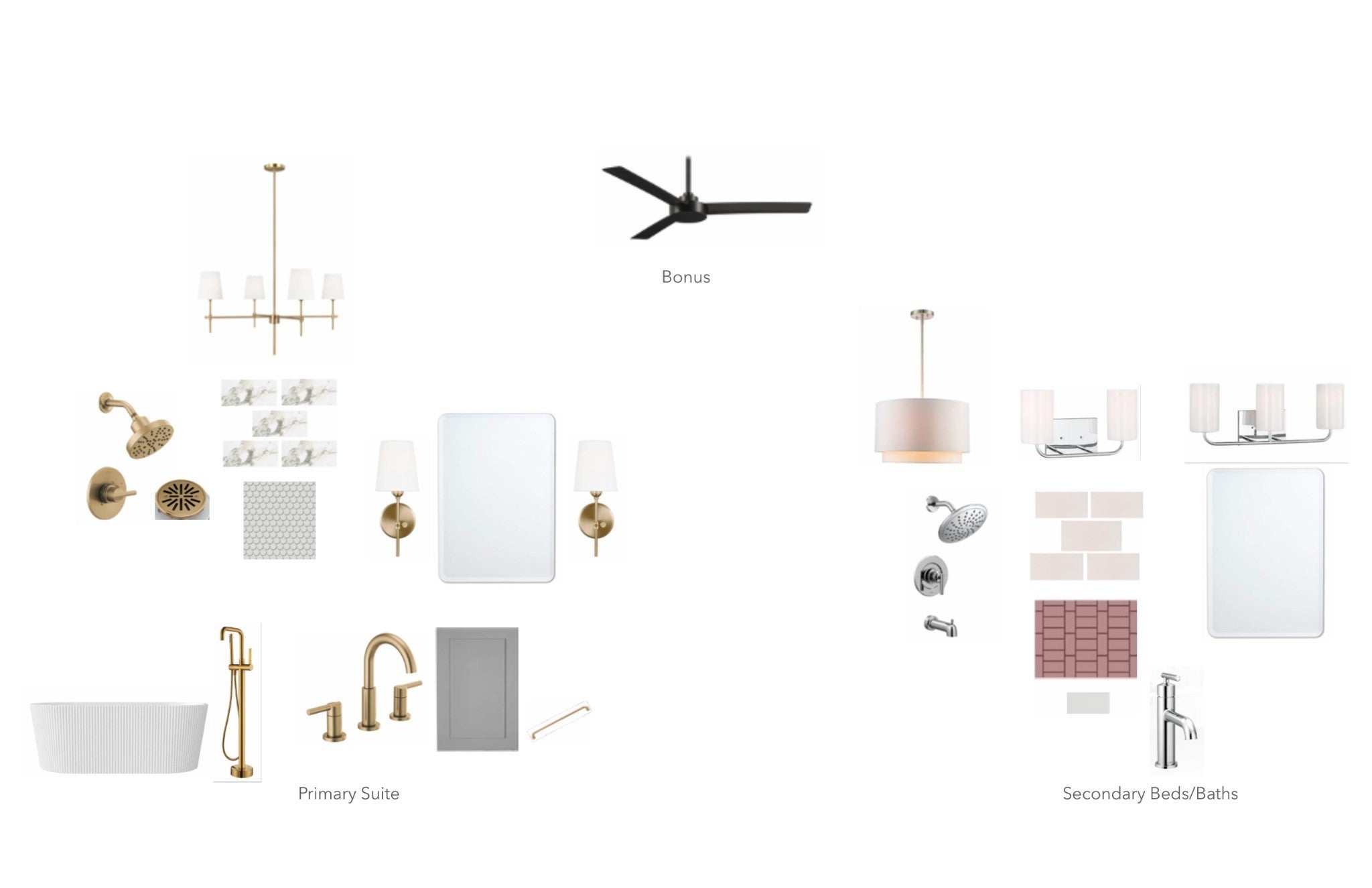
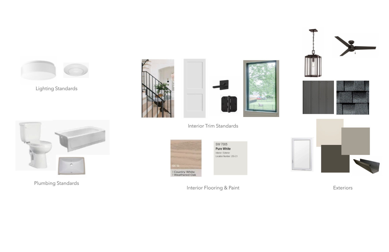
 Copyright 2025 RealTracs Solutions.
Copyright 2025 RealTracs Solutions.