$1,799,000 - 20 Rutledge St 407, Nashville
- 3
- Bedrooms
- 3½
- Baths
- 2,502
- SQ. Feet
- 0.07
- Acres
Experience URBAN ELEGANCE in this exclusive boutique residence with only 71 units, offering Luxury Amenities and unrivaled Convenience in the heart of downtown Nashville. Enjoy quiet sophistication with 24/7 monitored security, just steps from Broadway, Bridgestone Arena, Titan Stadium, and only 6.5 miles to the Airport. This stunning Corner Condo boasts Designer Finishes, Floor-to-Ceiling Windows, and a Private Balcony with breathtaking views of Music City and Ascend Amphitheater - offering a front-row seat to live performances. High-end features include a Sonos Sound System throughout, Wolf Appliances, Smart Lighting, Automatic Blinds, Gas Fireplace, Gated Parking (2 deeded spaces near elevator), and Climate Controlled Storage near owner's private entry. The office easily convert to a 4th bedroom. World-class amenities include 24/7 Concierge & Front Desk service, roof lop lounges with panoramic City & Cumberland River views, a pool, Dog Park, Fitness Center, Party Room with kitchen, fully equipped Guest Suite, and a Business Center with Conference Room. Furnishings optional.
Essential Information
-
- MLS® #:
- 2810120
-
- Price:
- $1,799,000
-
- Bedrooms:
- 3
-
- Bathrooms:
- 3.50
-
- Full Baths:
- 3
-
- Half Baths:
- 1
-
- Square Footage:
- 2,502
-
- Acres:
- 0.07
-
- Year Built:
- 2019
-
- Type:
- Residential
-
- Sub-Type:
- High Rise
-
- Style:
- Contemporary
-
- Status:
- Active
Community Information
-
- Address:
- 20 Rutledge St 407
-
- Subdivision:
- City Lights
-
- City:
- Nashville
-
- County:
- Davidson County, TN
-
- State:
- TN
-
- Zip Code:
- 37210
Amenities
-
- Amenities:
- Clubhouse, Fitness Center, Gated, Pool
-
- Utilities:
- Water Available
-
- Parking Spaces:
- 2
-
- # of Garages:
- 2
-
- Garages:
- Assigned
-
- View:
- City, River
Interior
-
- Interior Features:
- Ceiling Fan(s), Elevator, Entrance Foyer, Extra Closets, Storage, Walk-In Closet(s)
-
- Appliances:
- Electric Oven, Built-In Gas Range, Dishwasher, Disposal, Dryer, Microwave, Refrigerator, Washer, Smart Appliance(s)
-
- Heating:
- Central
-
- Cooling:
- Central Air, Electric
-
- Fireplace:
- Yes
-
- # of Fireplaces:
- 1
-
- # of Stories:
- 7
Exterior
-
- Exterior Features:
- Balcony, Smart Light(s)
-
- Construction:
- Brick
School Information
-
- Elementary:
- Jones Paideia Magnet
-
- Middle:
- John Early Paideia Magnet
-
- High:
- Pearl Cohn Magnet High School
Additional Information
-
- Date Listed:
- March 28th, 2025
-
- Days on Market:
- 57
Listing Details
- Listing Office:
- Crye-leike, Realtors
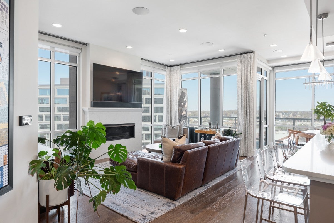
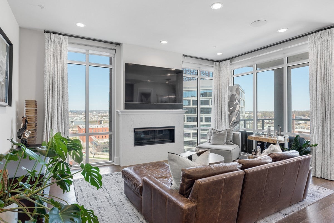
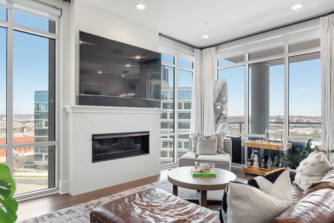
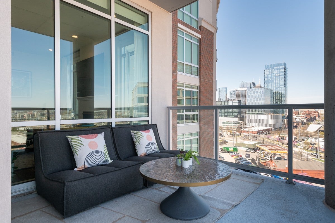
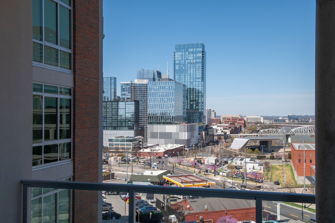
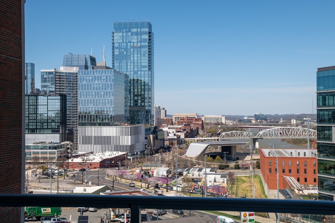
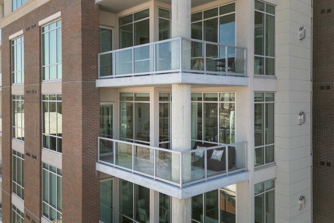
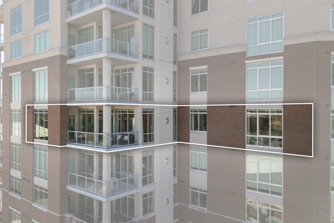
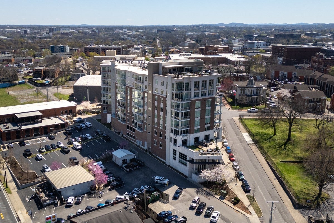
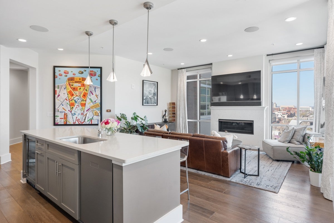
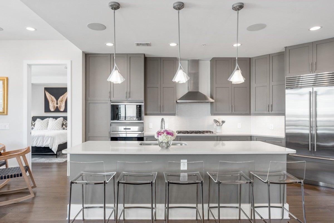
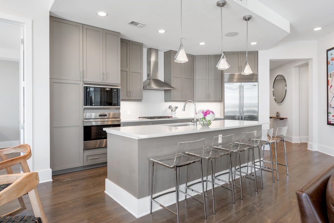
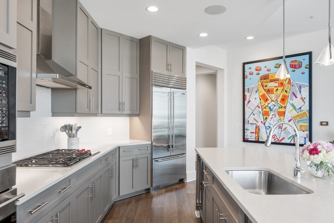
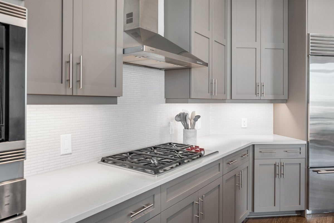
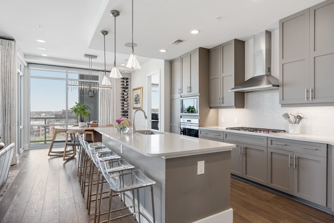
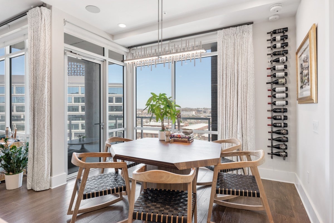
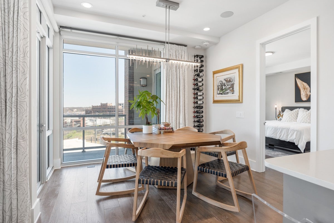
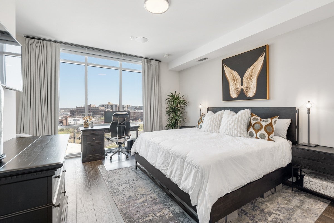
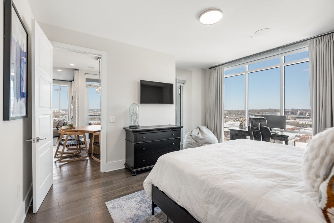
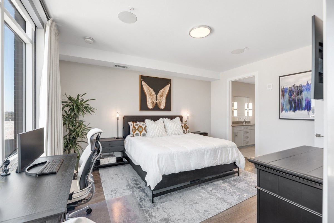
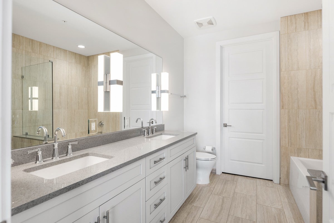
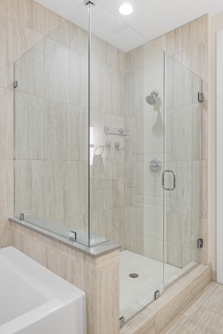
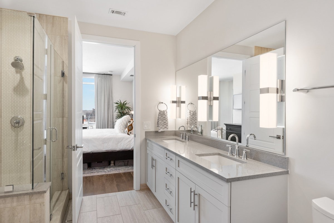
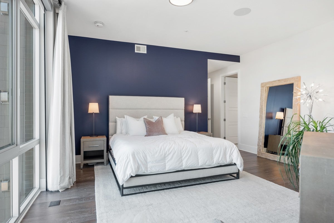
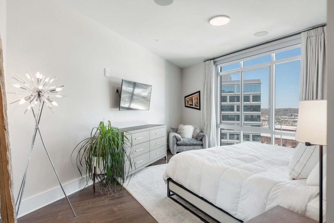
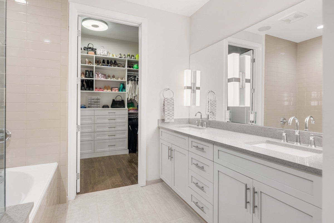
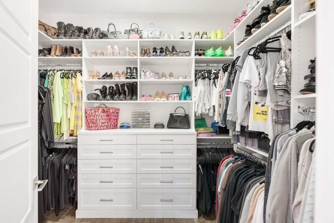
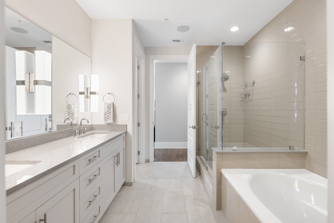
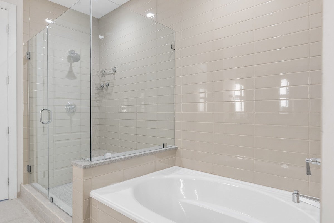
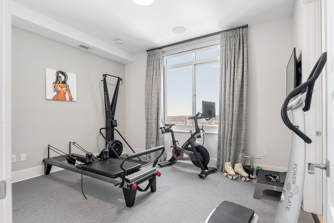
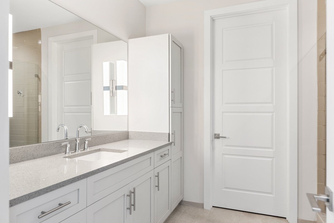
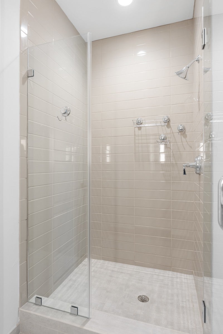
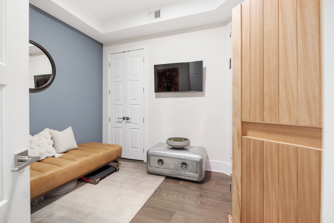
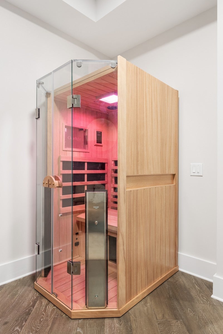
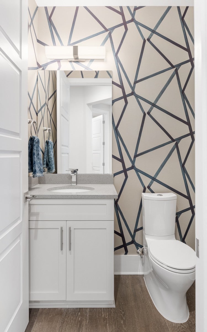
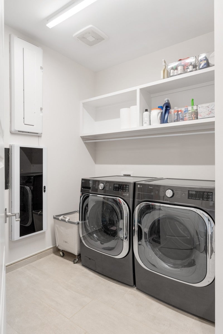
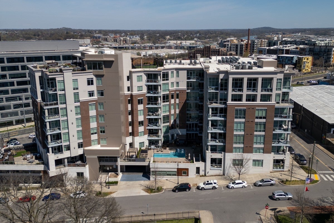
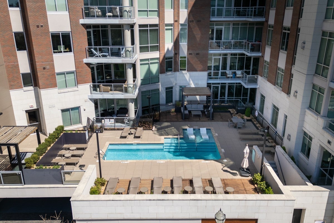
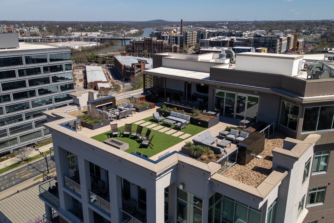
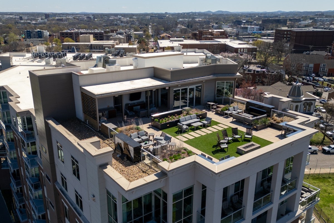
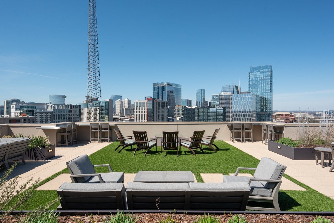
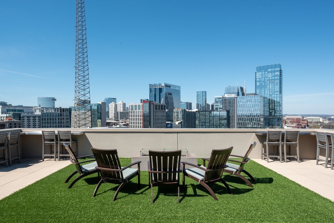
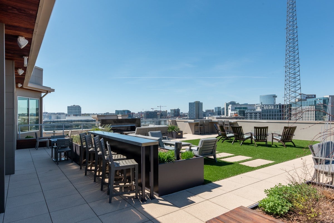
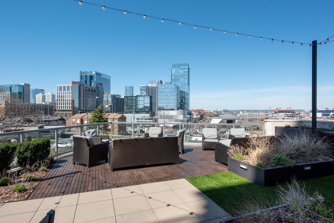
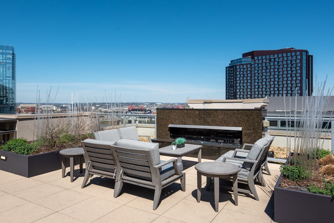
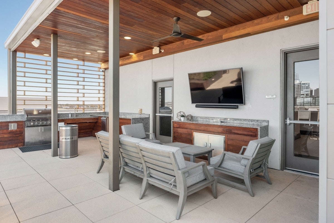
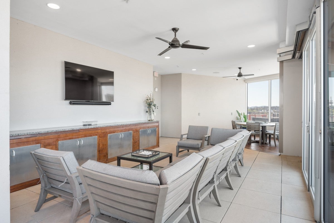
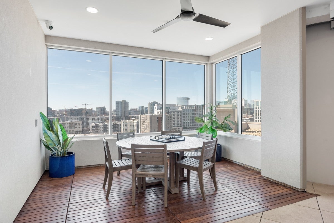
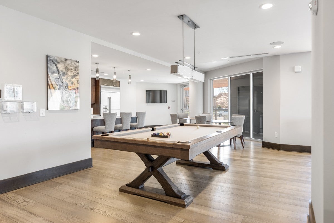
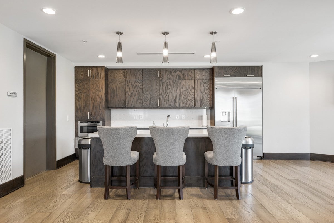
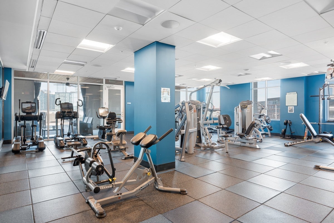
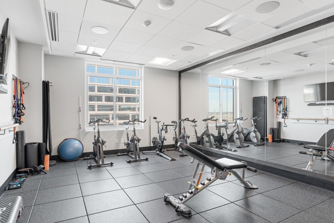
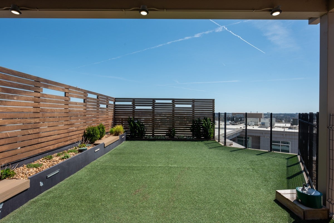
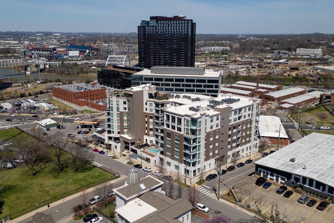
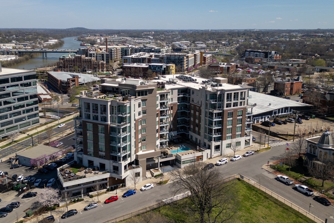
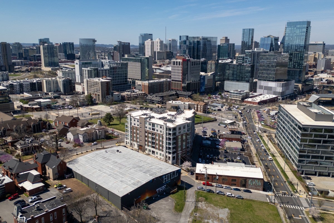
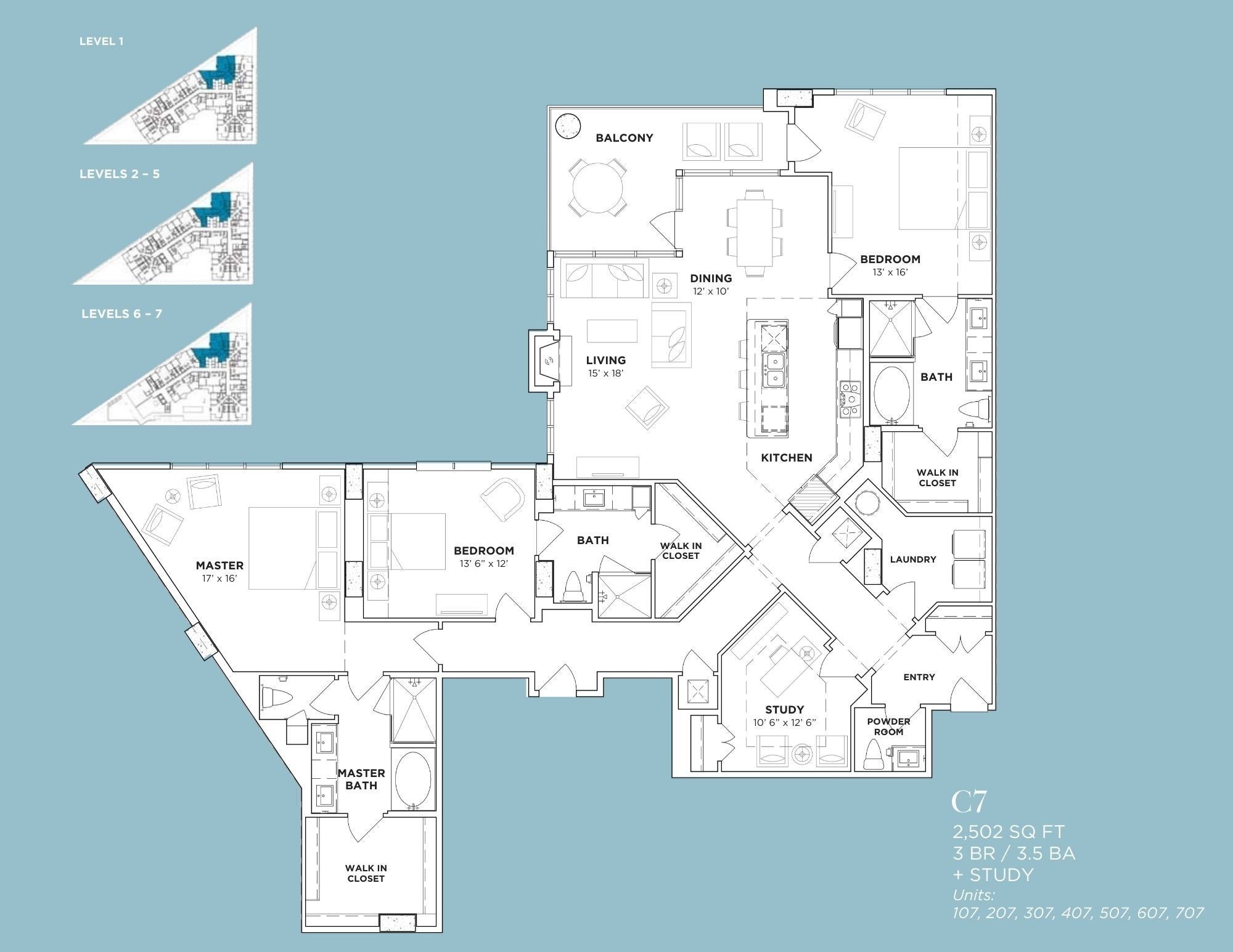
 Copyright 2025 RealTracs Solutions.
Copyright 2025 RealTracs Solutions.