$979,990 - 423 Carters Creek Pike, Columbia
- 3
- Bedrooms
- 3½
- Baths
- 4,329
- SQ. Feet
- 1.03
- Acres
This is an exceptional property! The spacious layout, high-end finishes, and thoughtful design details are impressive. The generous room sizes, elegant hardwood floors, crown moldings, and baseboards create an inviting and sophisticated atmosphere. The kitchen, with its ample cabinetry and the expansive center island, is perfect for both everyday living and entertaining. Having the primary bedroom on the main level adds a layer of convenience and privacy, and the open great room with a fireplace sounds like the ideal spot for relaxing. The oversized dining room is fantastic for hosting large family gatherings, while the covered back porch and patio area offer great outdoor space. The option of turning one of the upstairs rooms into an office is also a nice touch for those working from home. The oversized garage, separate utility room with sink and cabinets, and the location near Hwy 31 make it both practical and well-connected. With the home being built by a local Maury County builder known for quality, this is certainly a residence that stands out.
Essential Information
-
- MLS® #:
- 2810010
-
- Price:
- $979,990
-
- Bedrooms:
- 3
-
- Bathrooms:
- 3.50
-
- Full Baths:
- 3
-
- Half Baths:
- 1
-
- Square Footage:
- 4,329
-
- Acres:
- 1.03
-
- Year Built:
- 2008
-
- Type:
- Residential
-
- Sub-Type:
- Single Family Residence
-
- Status:
- Active
Community Information
-
- Address:
- 423 Carters Creek Pike
-
- Subdivision:
- Carters Cove Sec 1
-
- City:
- Columbia
-
- County:
- Maury County, TN
-
- State:
- TN
-
- Zip Code:
- 38401
Amenities
-
- Utilities:
- Water Available
-
- Parking Spaces:
- 2
-
- # of Garages:
- 2
-
- Garages:
- Garage Faces Side
Interior
-
- Interior Features:
- Ceiling Fan(s), Pantry, Storage, Walk-In Closet(s), Kitchen Island
-
- Appliances:
- Dishwasher, Microwave, Refrigerator, Gas Oven, Cooktop
-
- Heating:
- Heat Pump
-
- Cooling:
- Central Air
-
- Fireplace:
- Yes
-
- # of Fireplaces:
- 1
-
- # of Stories:
- 2
Exterior
-
- Lot Description:
- Level
-
- Construction:
- Brick
School Information
-
- Elementary:
- Spring Hill Elementary
-
- Middle:
- Spring Hill Middle School
-
- High:
- Spring Hill High School
Additional Information
-
- Date Listed:
- March 28th, 2025
-
- Days on Market:
- 88
Listing Details
- Listing Office:
- Crye-leike, Inc., Realtors
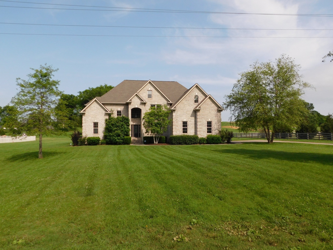
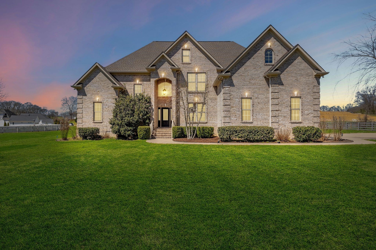
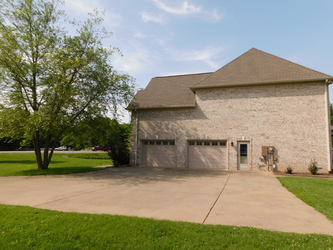
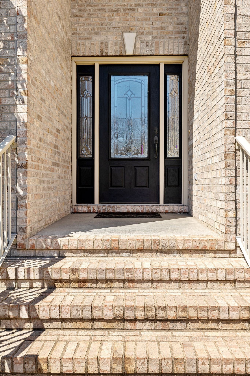
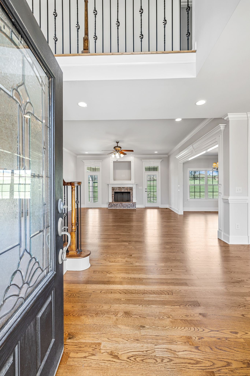
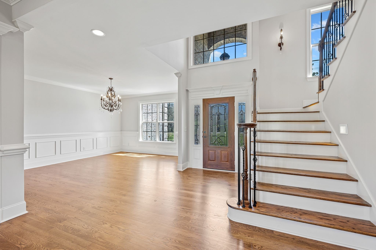
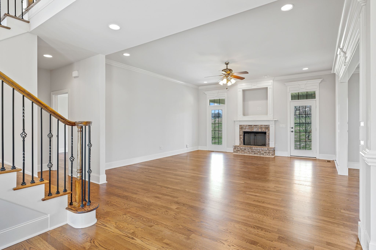
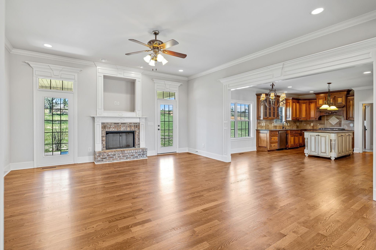
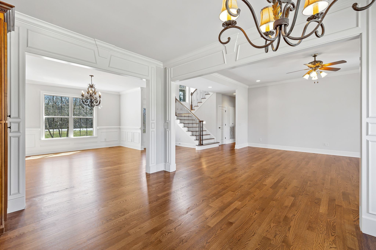
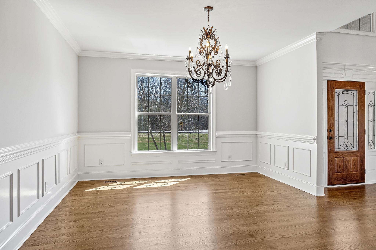
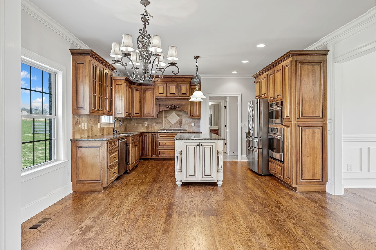
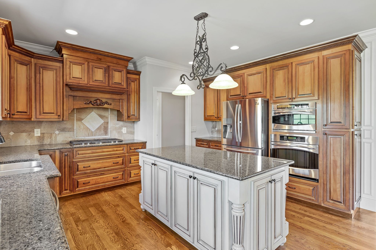
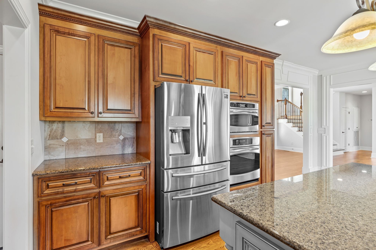
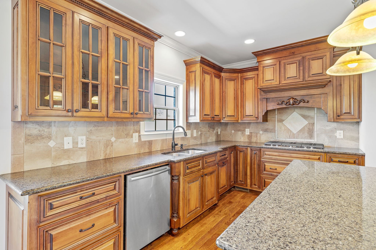
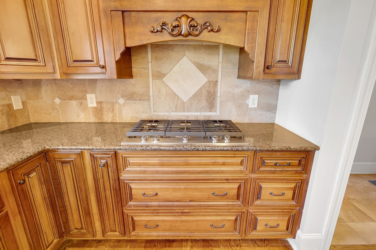
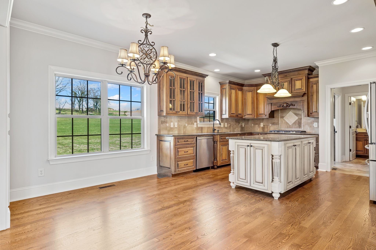
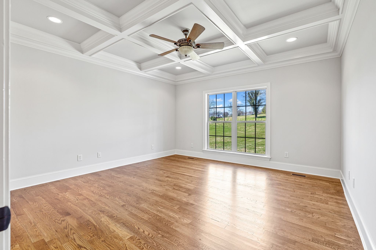
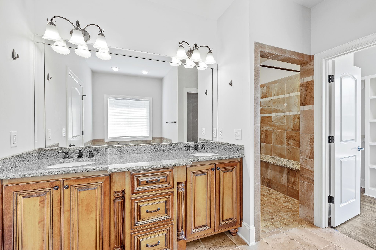
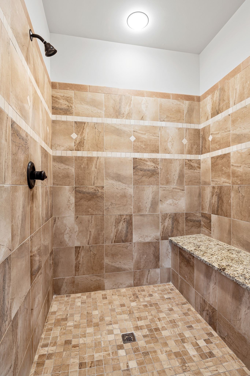
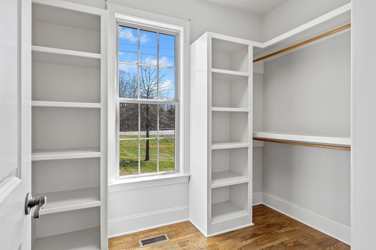
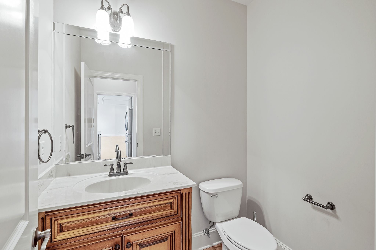
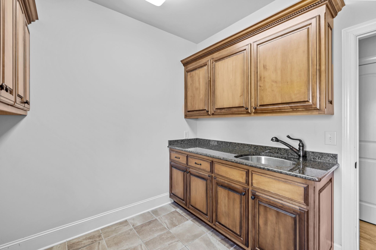
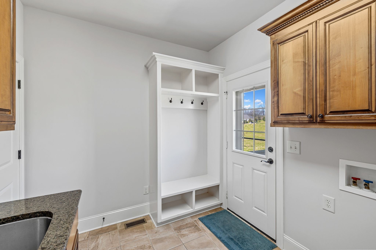
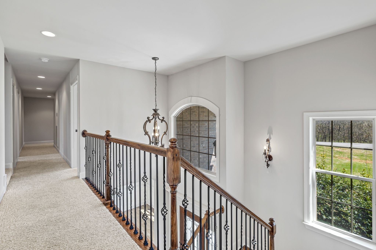
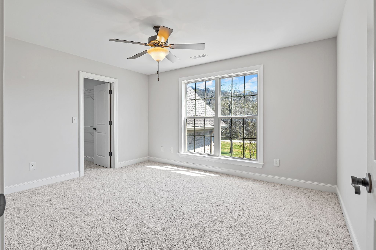
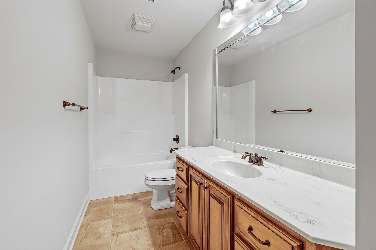
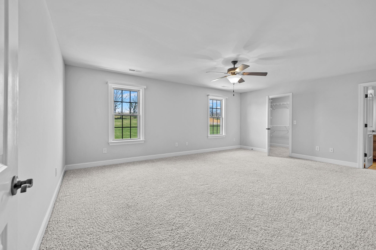
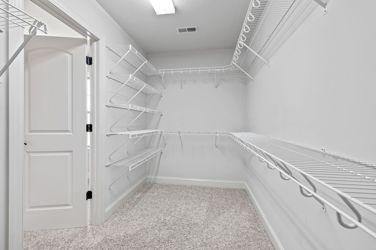
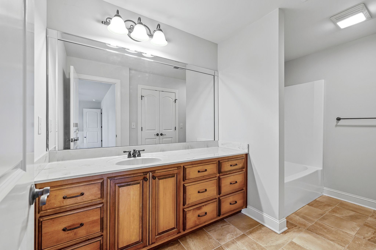
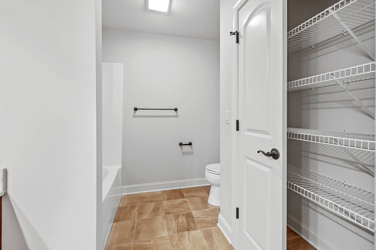
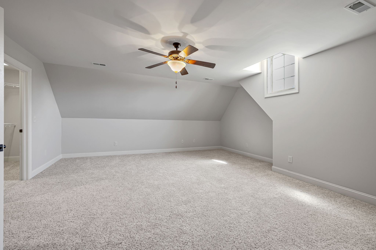
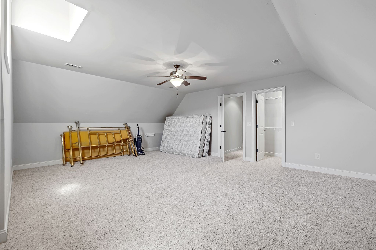
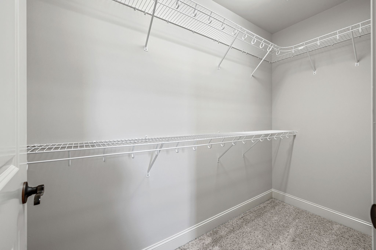
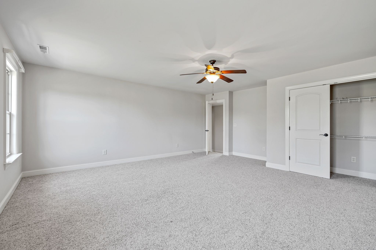
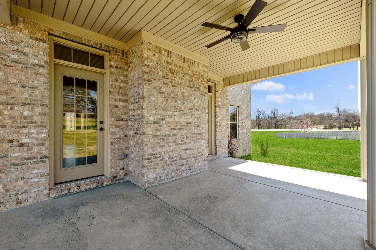
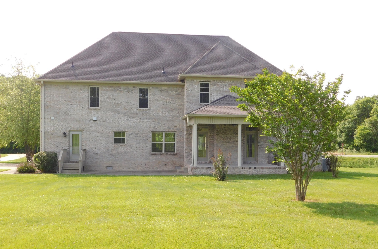
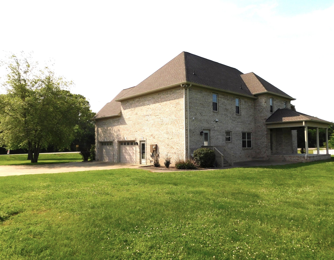
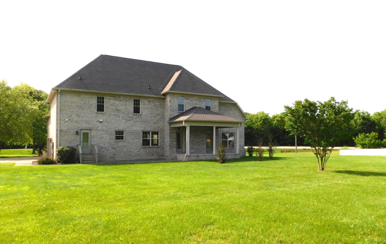
 Copyright 2025 RealTracs Solutions.
Copyright 2025 RealTracs Solutions.