$789,000 - 195 Ashington Cir, Hendersonville
- 4
- Bedrooms
- 4½
- Baths
- 3,364
- SQ. Feet
- 0.2
- Acres
This is more than a house – it's a lifestyle! Welcome to this stunning, spacious open-concept home built by David Weekley Homes. Featuring an enviable floorplan, the main level entails two generously-sized bedrooms. The chef’s kitchen is a true dream, boasting a massive island, quartz counters, glass tile backsplash, double ovens, gas cooktop, stainless appliances, & a dedicated pantry. It's the perfect spot for cooking, entertaining, or enjoying casual meals. The stone fireplace adds warmth to the living area, complemented by soaring 10-foot ceilings, picturesque windows, & 8-foot doors throughout. The main level primary ensuite features a spa-like bathroom complete with a roman tub, separate vanities with quartz countertops, oversized tile shower, & 2 walk-in closets. Upstairs you'll find plenty of storage, a retreat/bonus area, 2 additional guest bedrooms, & 2 full bathrooms. Step outside into your private oasis with a fully fenced backyard & an extended covered patio, complete with a breathtaking floor-to-ceiling stone fireplace. Extra space in the oversized garage for motorcycles, workbench, etc! Enjoy all the resort-style amenities that Durham Farms has to offer including a gorgeous pool & splash pad, clubhouse, fitness center, cafe, dog park, organized social clubs & much more!
Essential Information
-
- MLS® #:
- 2809974
-
- Price:
- $789,000
-
- Bedrooms:
- 4
-
- Bathrooms:
- 4.50
-
- Full Baths:
- 4
-
- Half Baths:
- 1
-
- Square Footage:
- 3,364
-
- Acres:
- 0.20
-
- Year Built:
- 2018
-
- Type:
- Residential
-
- Sub-Type:
- Single Family Residence
-
- Style:
- Traditional
-
- Status:
- Under Contract - Showing
Community Information
-
- Address:
- 195 Ashington Cir
-
- Subdivision:
- Durham Farms
-
- City:
- Hendersonville
-
- County:
- Sumner County, TN
-
- State:
- TN
-
- Zip Code:
- 37075
Amenities
-
- Amenities:
- Clubhouse, Dog Park, Fitness Center, Playground, Pool, Sidewalks, Underground Utilities
-
- Utilities:
- Electricity Available, Water Available, Cable Connected
-
- Parking Spaces:
- 2
-
- # of Garages:
- 2
-
- Garages:
- Garage Door Opener, Garage Faces Front, Driveway
Interior
-
- Interior Features:
- Ceiling Fan(s), Entrance Foyer, Extra Closets, High Ceilings, Open Floorplan, Pantry, Walk-In Closet(s), Primary Bedroom Main Floor, High Speed Internet
-
- Appliances:
- Double Oven, Gas Range, Dishwasher, Disposal, Microwave, Stainless Steel Appliance(s)
-
- Heating:
- Central, Natural Gas
-
- Cooling:
- Central Air, Electric
-
- Fireplace:
- Yes
-
- # of Fireplaces:
- 2
-
- # of Stories:
- 2
Exterior
-
- Lot Description:
- Level
-
- Roof:
- Shingle
-
- Construction:
- Fiber Cement, Brick
School Information
-
- Elementary:
- Dr. William Burrus Elementary at Drakes Creek
-
- Middle:
- Knox Doss Middle School at Drakes Creek
-
- High:
- Beech Sr High School
Additional Information
-
- Date Listed:
- April 4th, 2025
-
- Days on Market:
- 41
Listing Details
- Listing Office:
- Berkshire Hathaway Homeservices Woodmont Realty
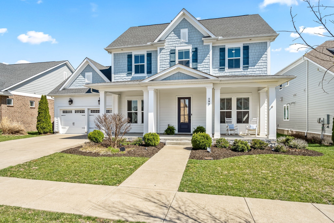
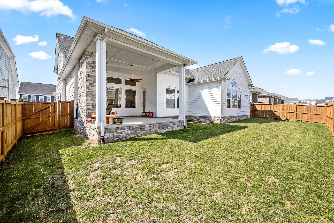
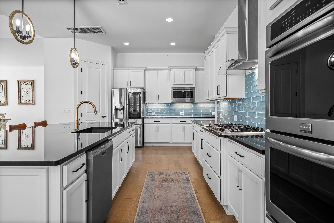
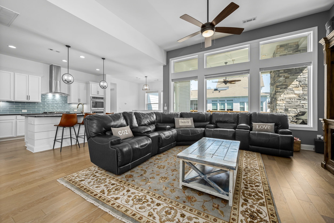
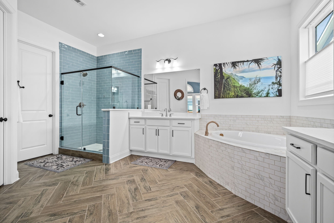
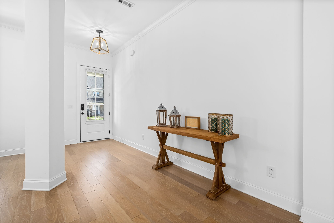
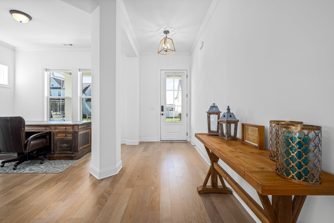
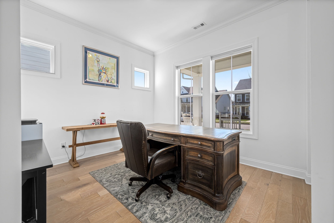
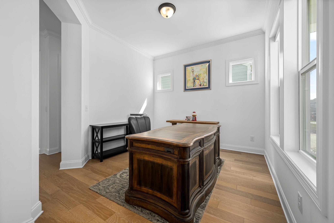
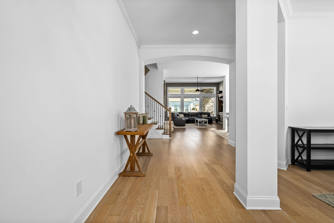
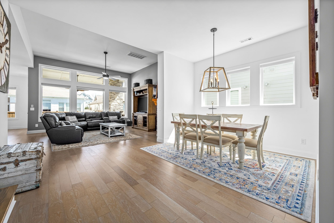
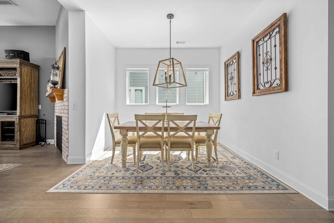
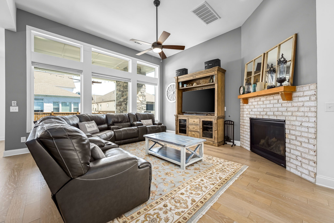
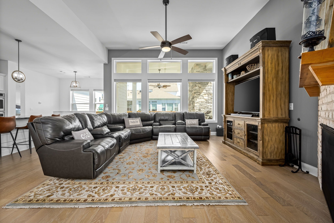
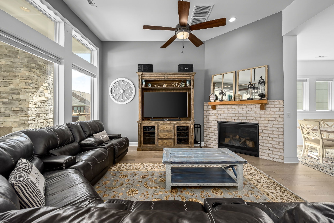
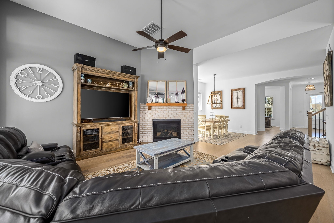
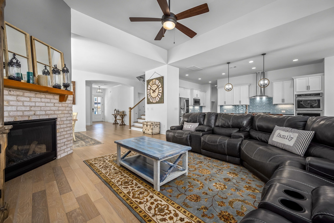
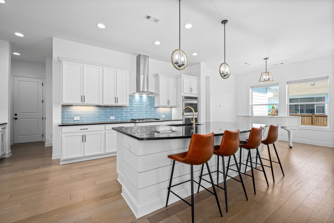
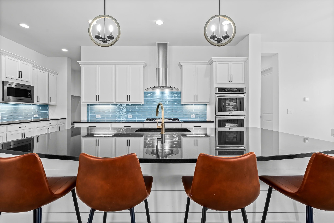
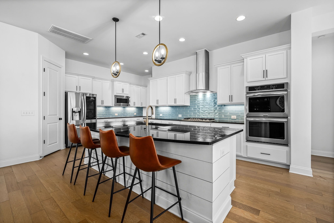
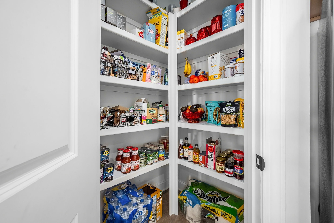
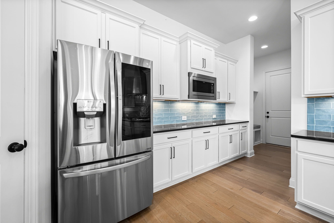
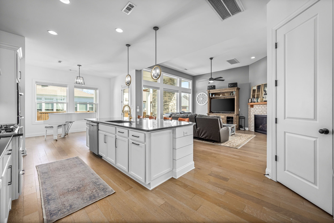
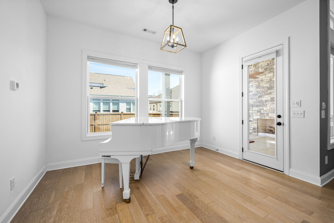

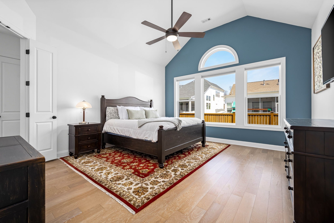
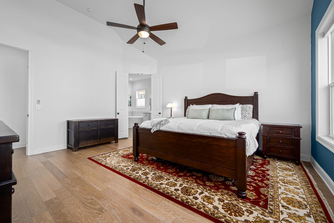
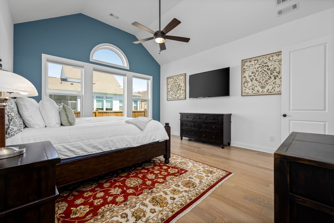
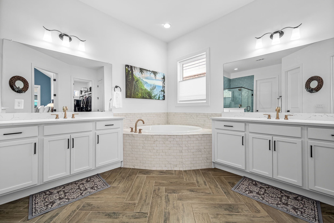
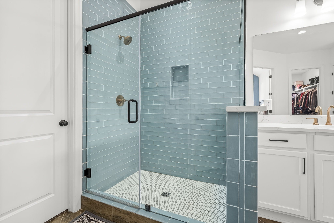
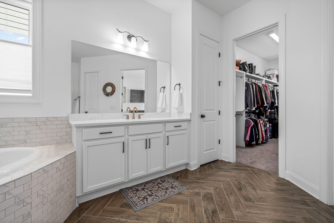
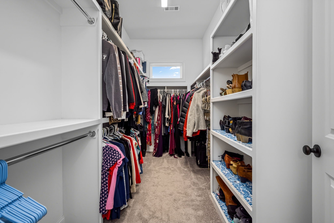
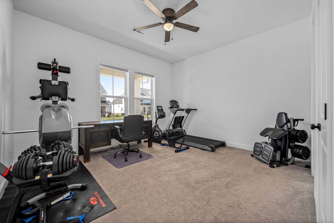
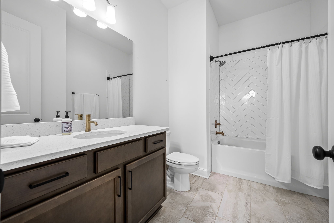
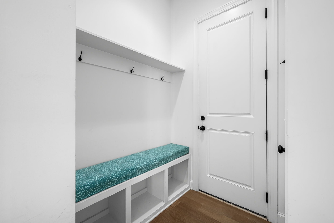
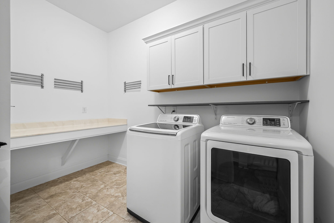
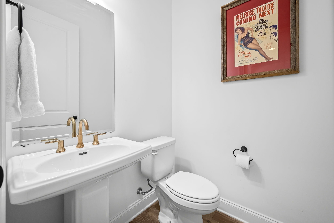
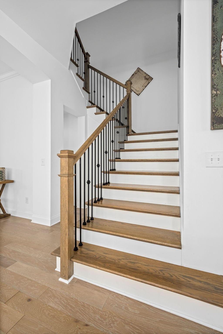
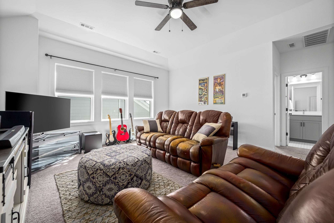
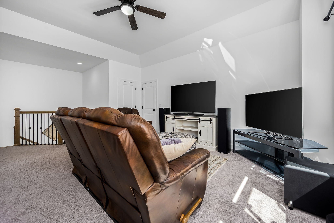
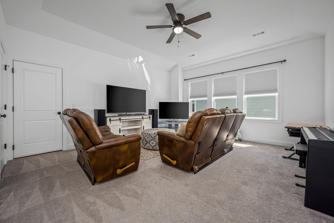
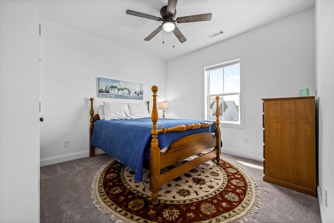
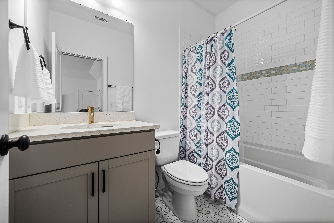
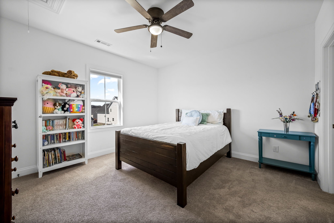
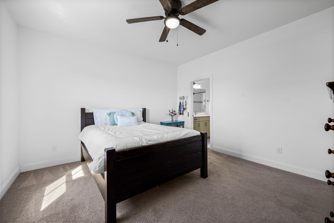
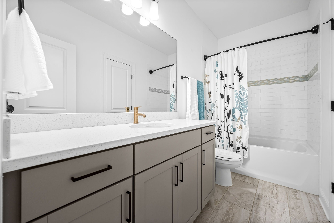
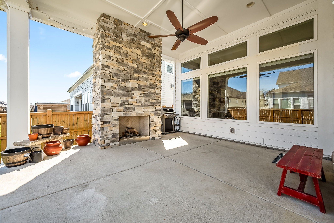
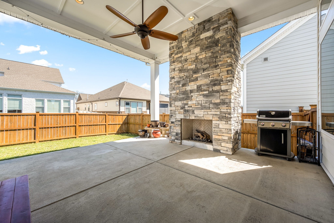
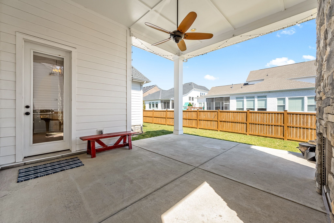
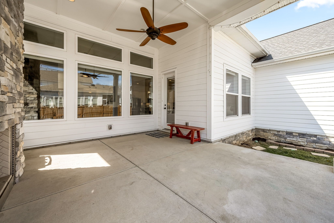
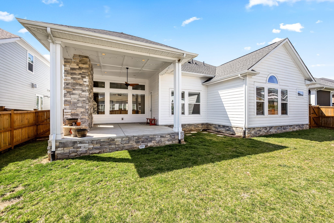
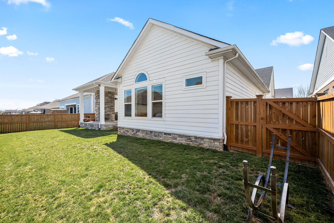
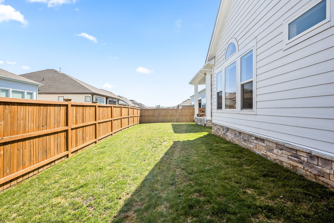
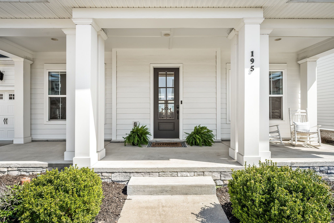
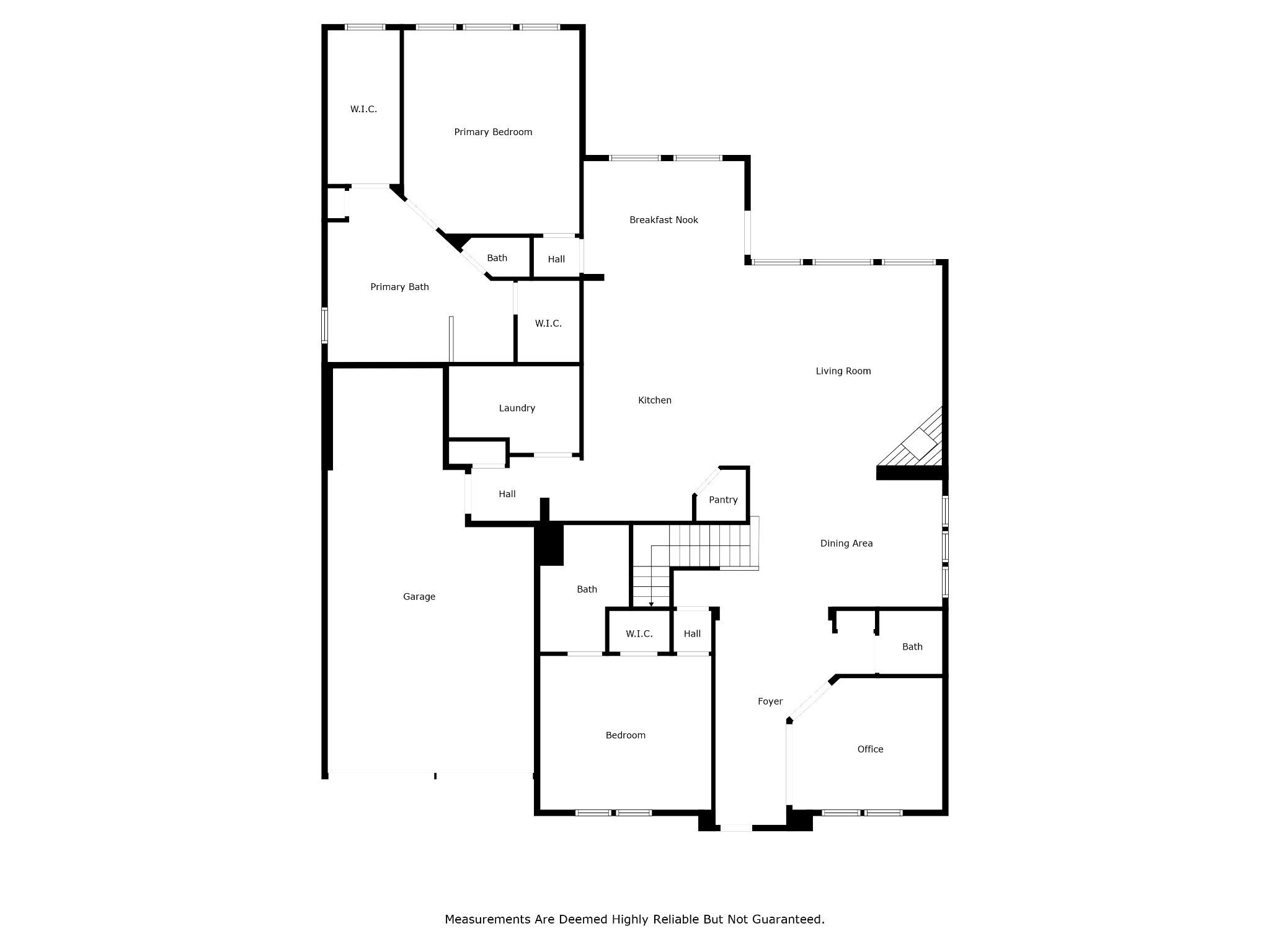
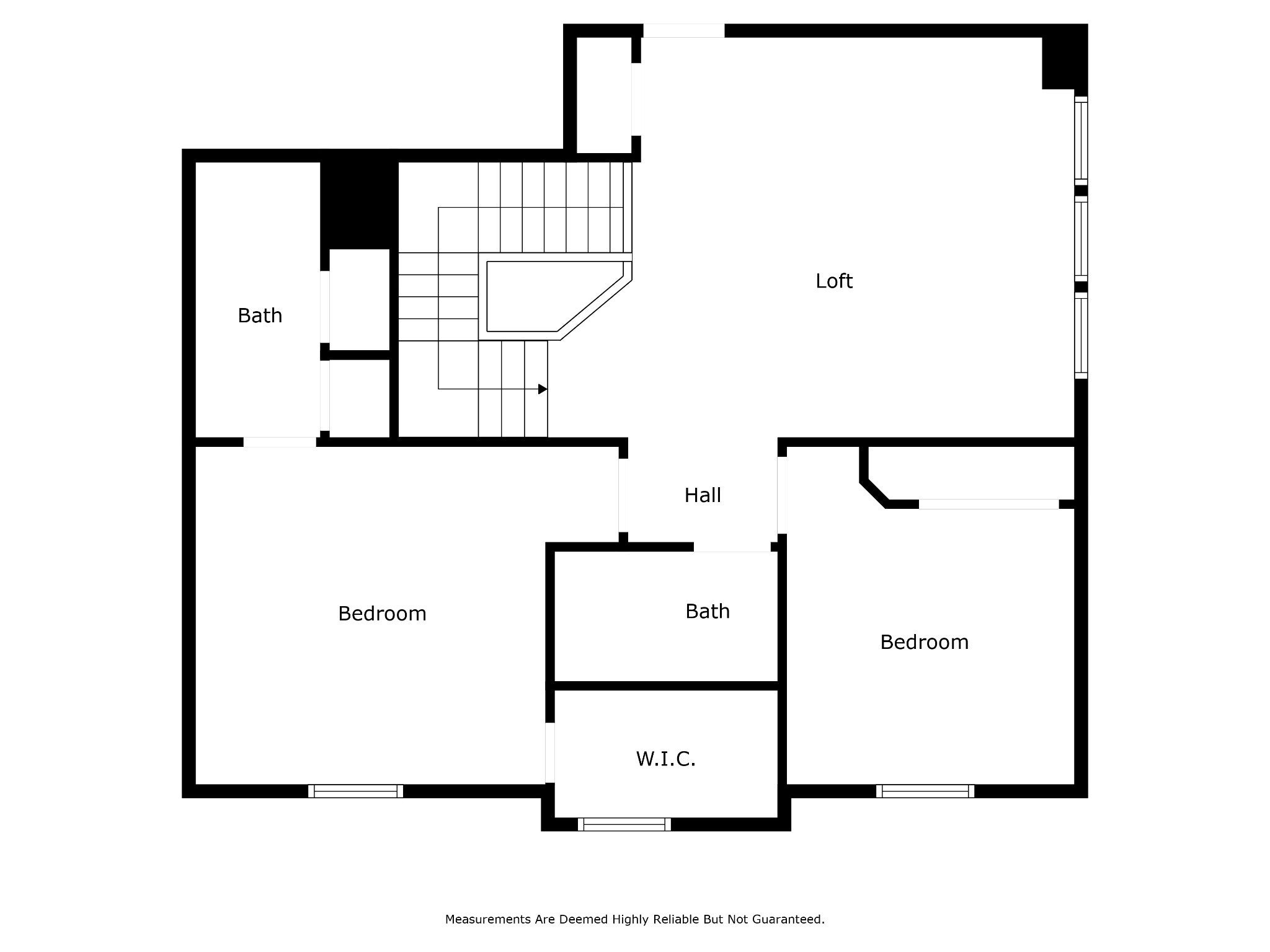
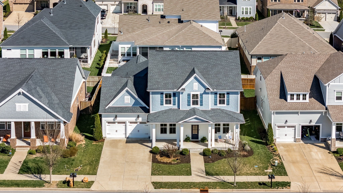
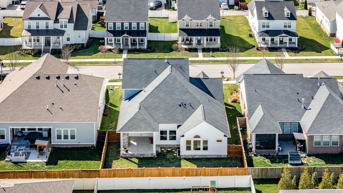
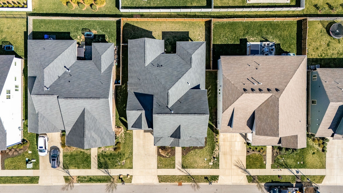
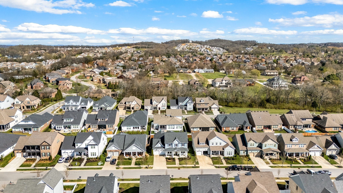
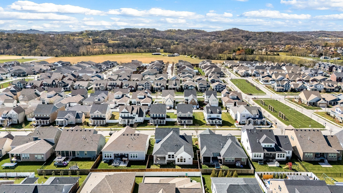
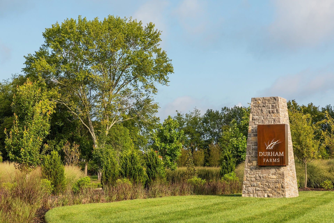
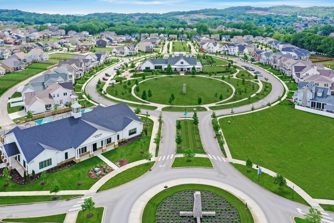
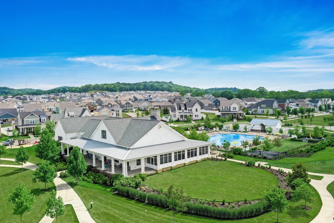
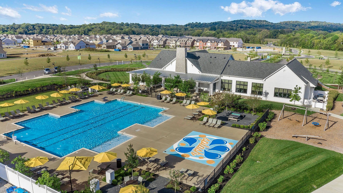
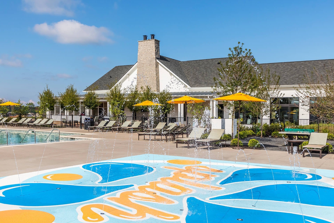
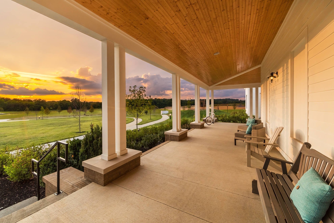
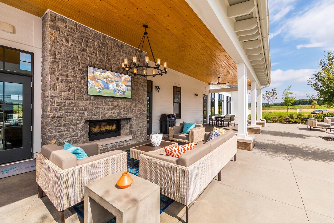
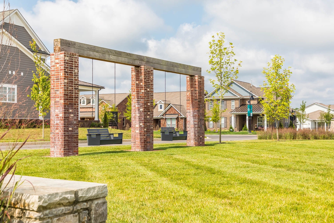
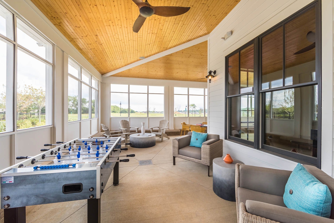
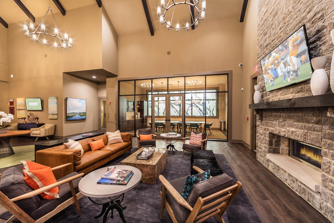
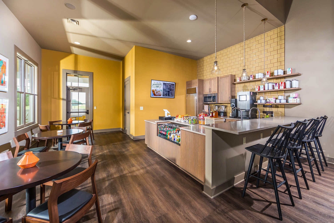
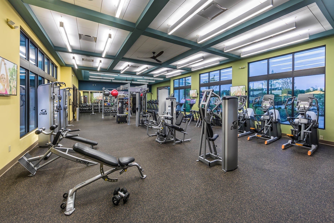
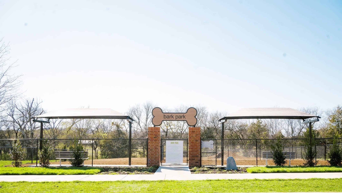
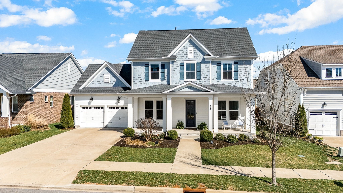
 Copyright 2025 RealTracs Solutions.
Copyright 2025 RealTracs Solutions.