$1,025,000 - 2134 Golf Club Ln, Nashville
- 3
- Bedrooms
- 3
- Baths
- 2,606
- SQ. Feet
- 0.15
- Acres
This beautifully appointed jewel box, nestled in a private gated community, offers the perfect combination of elegance and convenience. Featuring single-level living, the main floor is thoughtfully designed with two bedrooms and two baths, ensuring both flow and formality throughout the space—every inch of this home is perfectly utilized. Upstairs, you’ll find a spacious third bedroom and bath, providing a private retreat for guests or family. The layout offers plenty of room for entertaining, making it ideal for both relaxed gatherings and more formal occasions. Step outside to a charming yard that completes this picture-perfect home, offering a serene space for outdoor enjoyment. Whether you're seeking easy, lock-and-leave living or a peaceful place to call home, this one is truly a standout. Don’t miss out on this fabulous opportunity—schedule your tour today!
Essential Information
-
- MLS® #:
- 2809842
-
- Price:
- $1,025,000
-
- Bedrooms:
- 3
-
- Bathrooms:
- 3.00
-
- Full Baths:
- 3
-
- Square Footage:
- 2,606
-
- Acres:
- 0.15
-
- Year Built:
- 1972
-
- Type:
- Residential
-
- Sub-Type:
- Single Family Residence
-
- Style:
- Traditional
-
- Status:
- Active
Community Information
-
- Address:
- 2134 Golf Club Ln
-
- Subdivision:
- Gloucester Square
-
- City:
- Nashville
-
- County:
- Davidson County, TN
-
- State:
- TN
-
- Zip Code:
- 37215
Amenities
-
- Utilities:
- Water Available
-
- Parking Spaces:
- 3
-
- Garages:
- Attached, Asphalt
Interior
-
- Interior Features:
- Ceiling Fan(s), Storage
-
- Appliances:
- Built-In Electric Oven, Cooktop, Dishwasher, Refrigerator
-
- Heating:
- Central
-
- Cooling:
- Central Air, Electric
-
- Fireplace:
- Yes
-
- # of Fireplaces:
- 1
-
- # of Stories:
- 2
Exterior
-
- Lot Description:
- Level
-
- Construction:
- Brick
School Information
-
- Elementary:
- Julia Green Elementary
-
- Middle:
- John Trotwood Moore Middle
-
- High:
- Hillsboro Comp High School
Additional Information
-
- Date Listed:
- March 28th, 2025
-
- Days on Market:
- 81
Listing Details
- Listing Office:
- Fridrich & Clark Realty
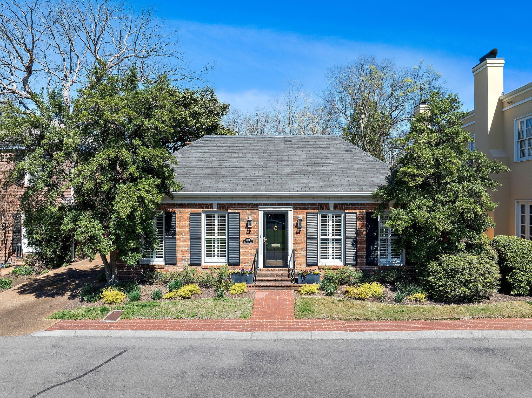
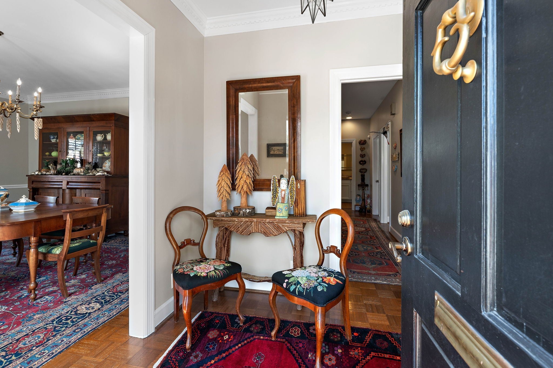
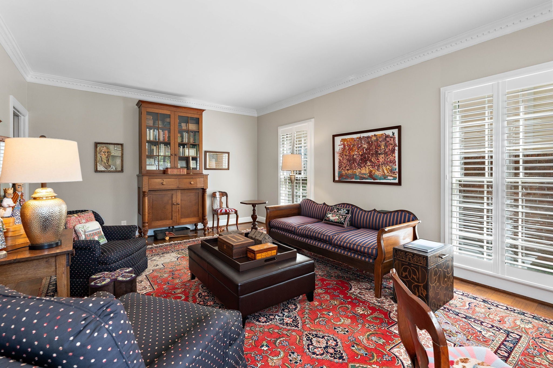
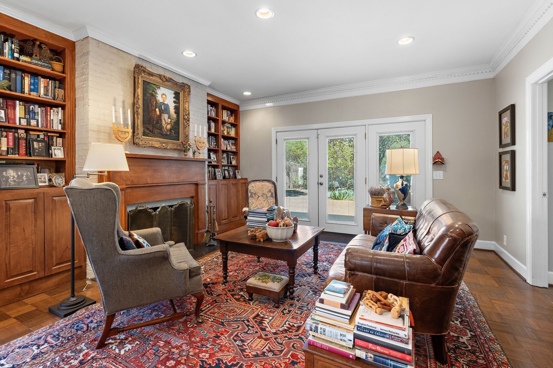
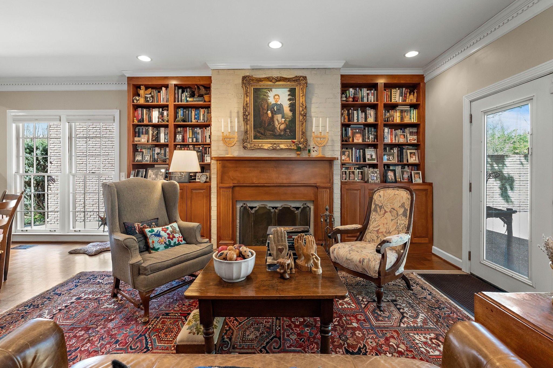
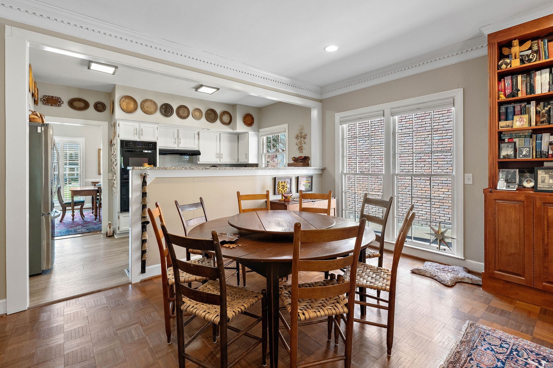
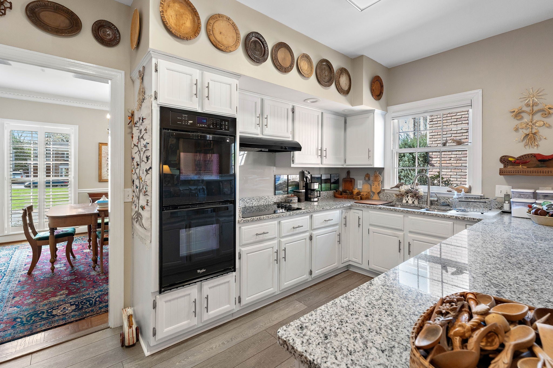
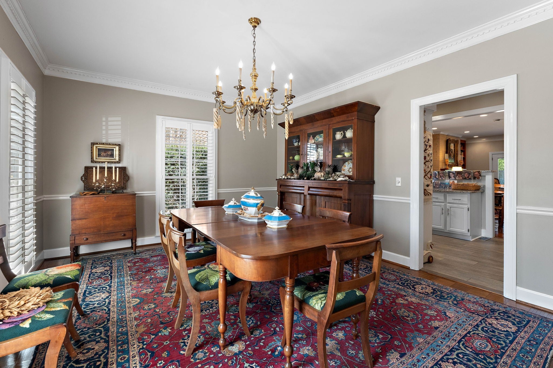
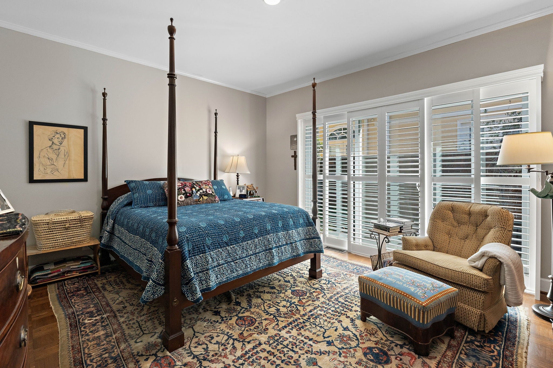
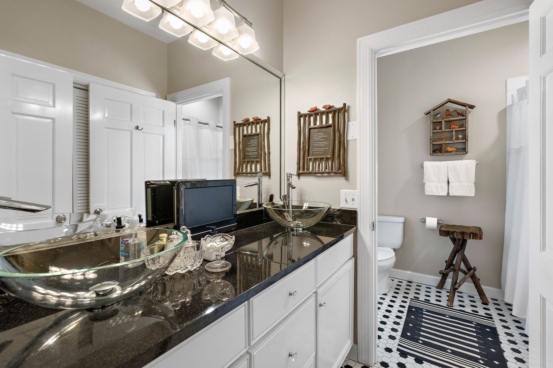
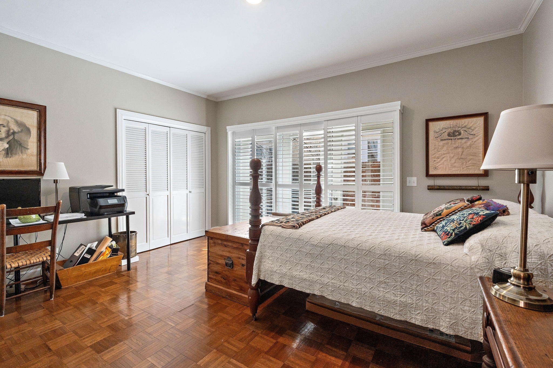
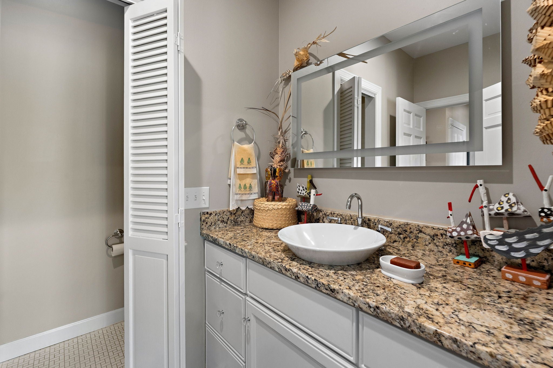
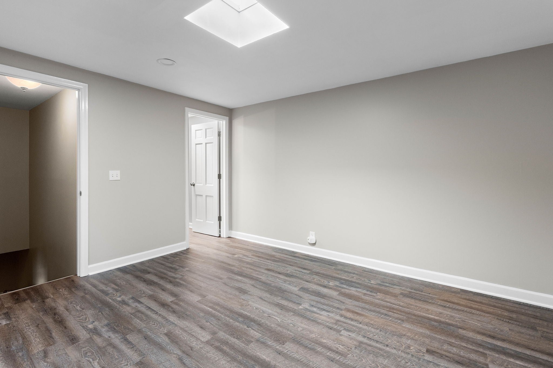
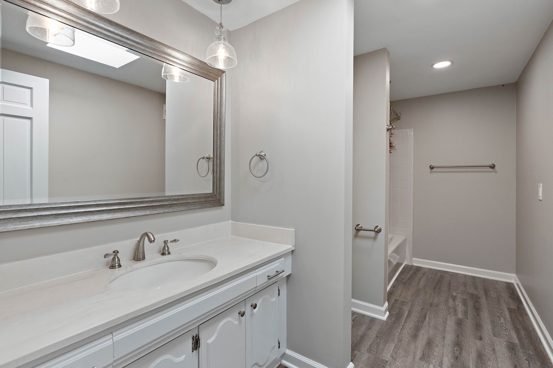
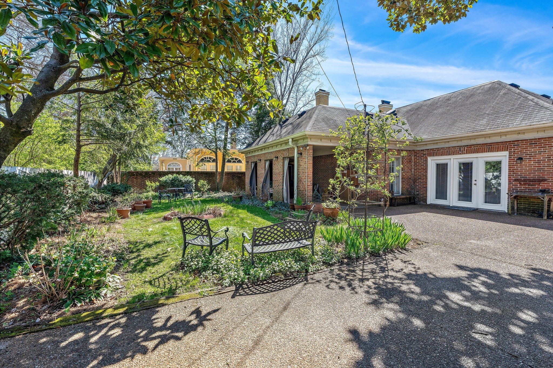
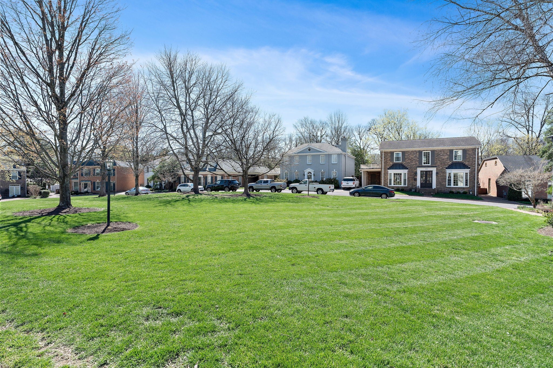
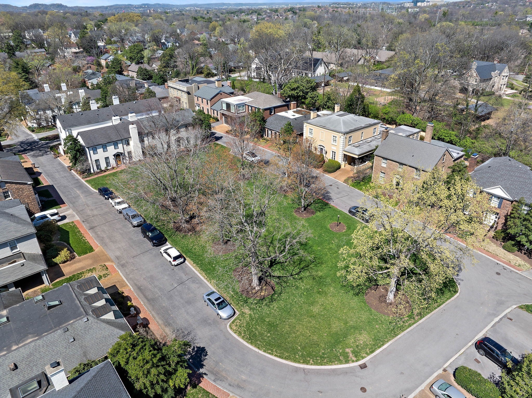
 Copyright 2025 RealTracs Solutions.
Copyright 2025 RealTracs Solutions.