$298,999 - 3823 Mcallister Dr, Clarksville
- 3
- Bedrooms
- 2
- Baths
- 1,570
- SQ. Feet
- 0.37
- Acres
Welcome to 3823 McAllister Dr, a delightful 3-bedroom, 2-bath home nestled in the peaceful Hazelwood Subdivision of Clarksville, TN. Built in 2006, this 1,570 sq. ft. home sits on a generous 0.37-acre corner lot at the intersection of Cannondale and McAllister. This property offers comfort and convenience, with a warm and inviting atmosphere perfect for any family. As you enter the home, you're greeted by a spacious 15x14 living room featuring a cozy fireplace, ideal for gathering with loved ones. The kitchen, sized at 16x10, boasts an eat-in layout perfect for casual dining. The primary bedroom is a restful retreat with dimensions of 15x11 and an ensuite bathroom that features a tub/shower combo and double vanities. Two additional bedrooms, each measuring 10x10, are perfect for guests or a home office. Above the garage, a 19x19 rec room offers a versatile space for entertainment, a home gym, or a game room. Enjoy relaxing or entertaining outdoors with your large, fenced backyard. Schedule your showing today.
Essential Information
-
- MLS® #:
- 2809837
-
- Price:
- $298,999
-
- Bedrooms:
- 3
-
- Bathrooms:
- 2.00
-
- Full Baths:
- 2
-
- Square Footage:
- 1,570
-
- Acres:
- 0.37
-
- Year Built:
- 2006
-
- Type:
- Residential
-
- Sub-Type:
- Single Family Residence
-
- Status:
- Under Contract - Not Showing
Community Information
-
- Address:
- 3823 Mcallister Dr
-
- Subdivision:
- Hazelwood
-
- City:
- Clarksville
-
- County:
- Montgomery County, TN
-
- State:
- TN
-
- Zip Code:
- 37042
Amenities
-
- Utilities:
- Water Available
-
- Parking Spaces:
- 2
-
- # of Garages:
- 2
-
- Garages:
- Garage Faces Front
Interior
-
- Interior Features:
- High Speed Internet
-
- Appliances:
- Oven, Dishwasher, Microwave, Refrigerator
-
- Heating:
- Central, Electric
-
- Cooling:
- Central Air, Electric
-
- # of Stories:
- 2
Exterior
-
- Construction:
- Vinyl Siding
School Information
-
- Elementary:
- Pisgah Elementary
-
- Middle:
- Northeast Middle
-
- High:
- Northeast High School
Additional Information
-
- Date Listed:
- March 27th, 2025
-
- Days on Market:
- 53
Listing Details
- Listing Office:
- Benchmark Realty

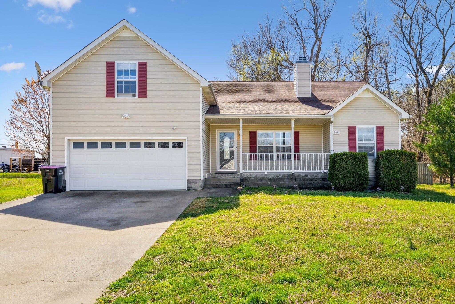
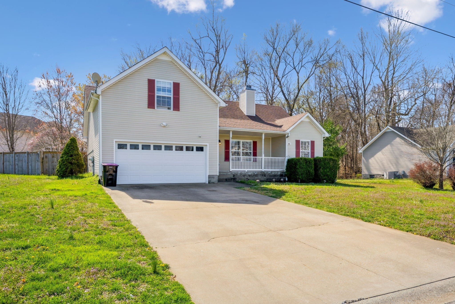
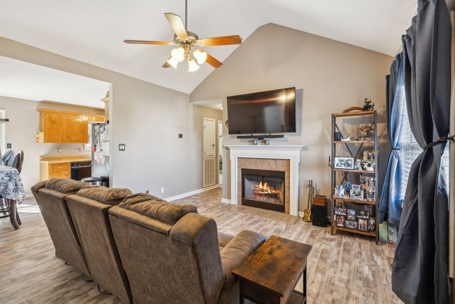
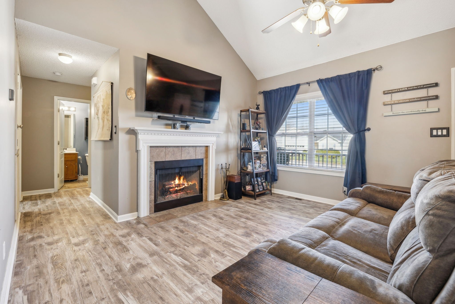
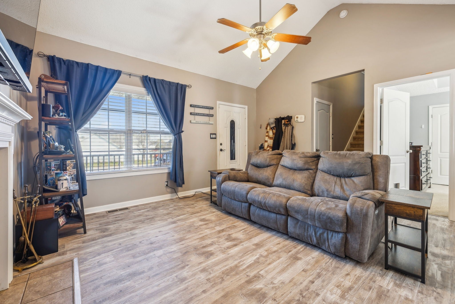
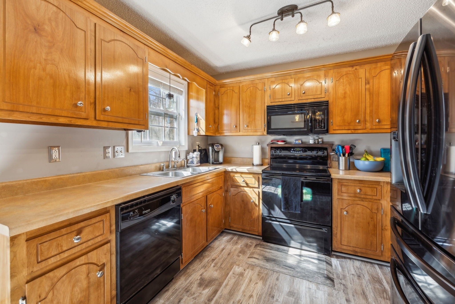
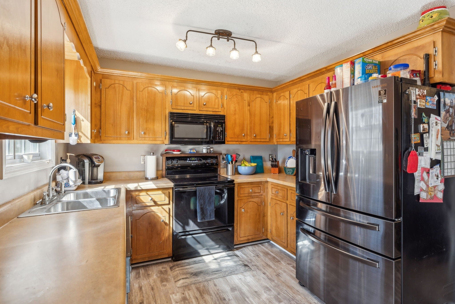
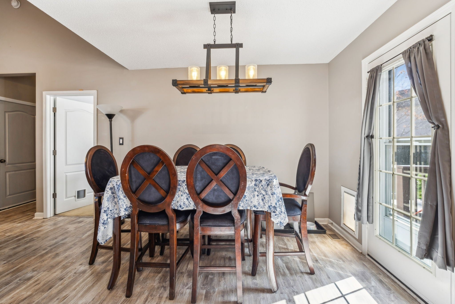
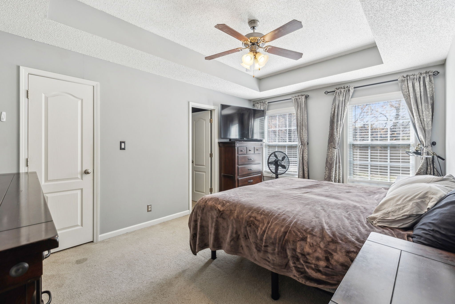
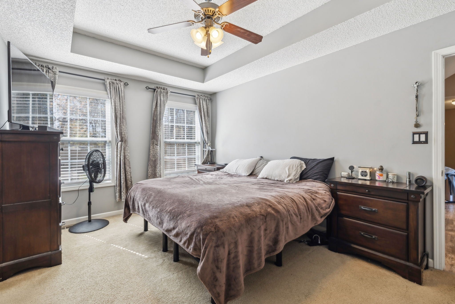
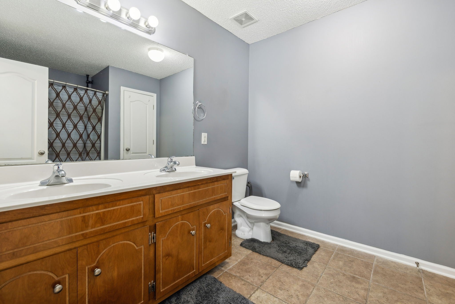


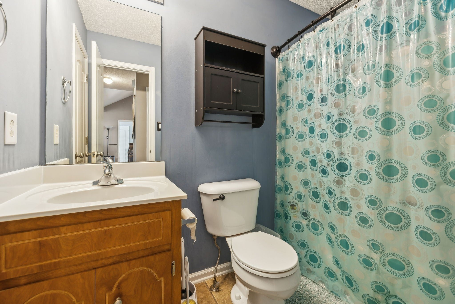
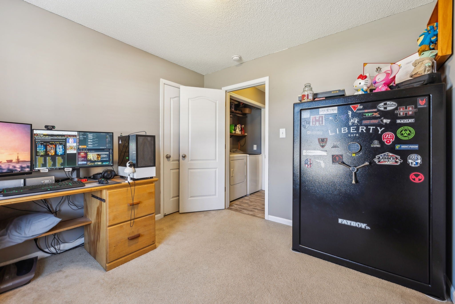
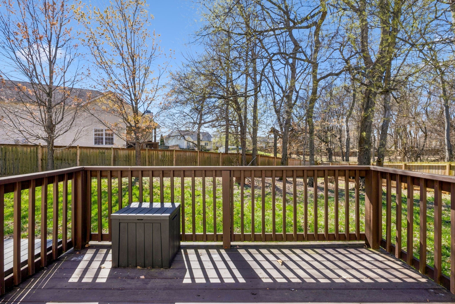
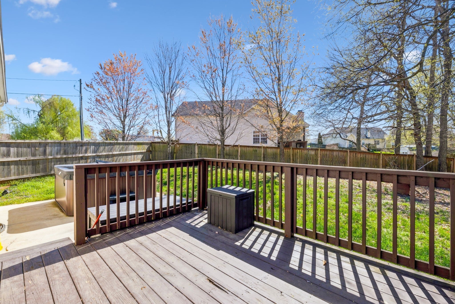
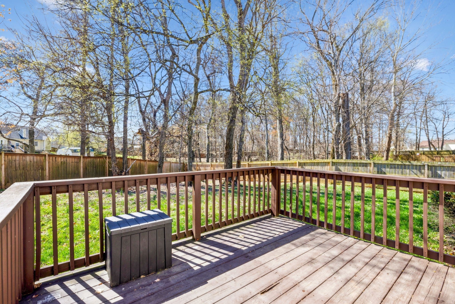
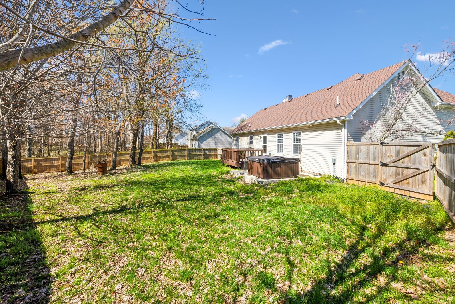
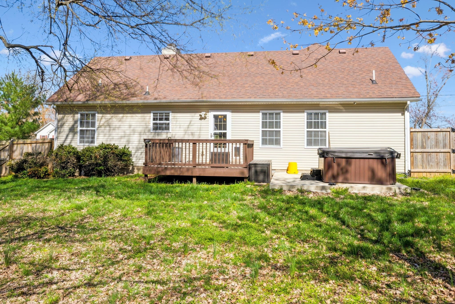
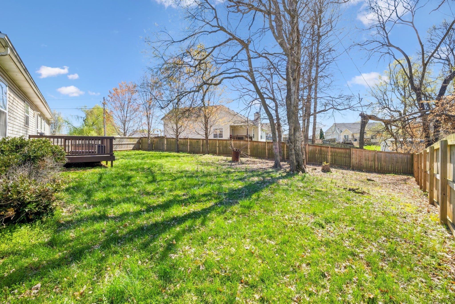
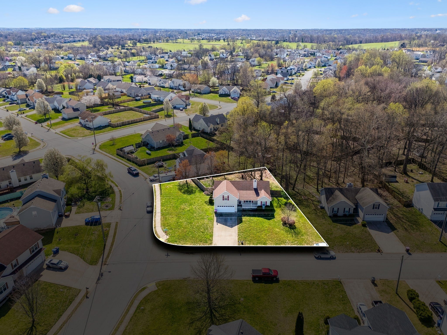
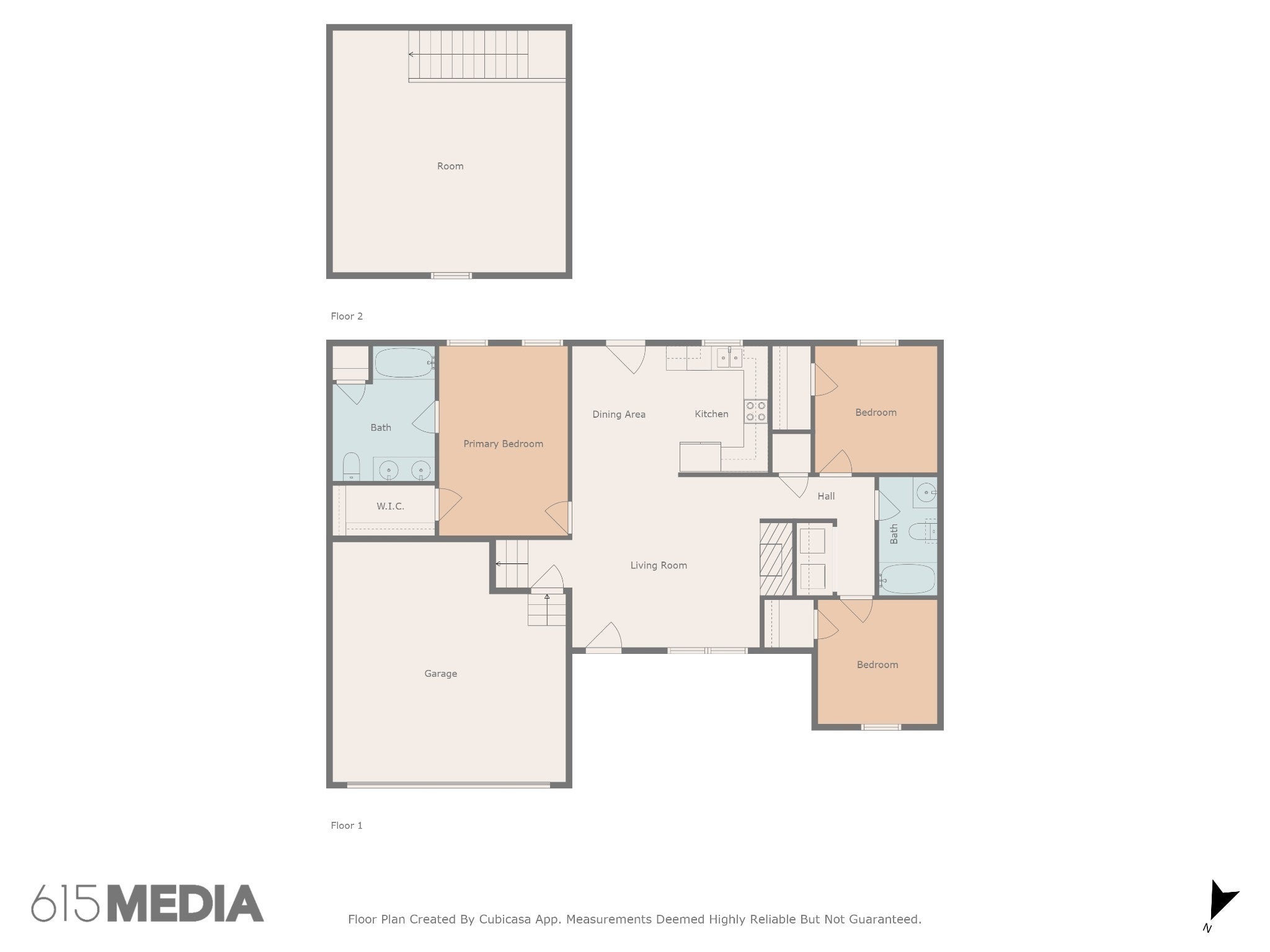
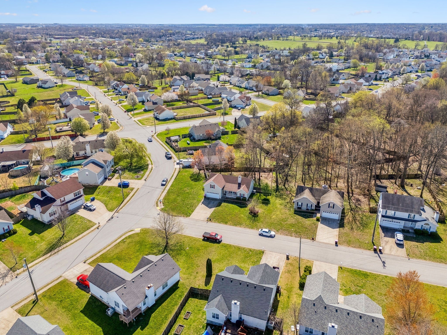
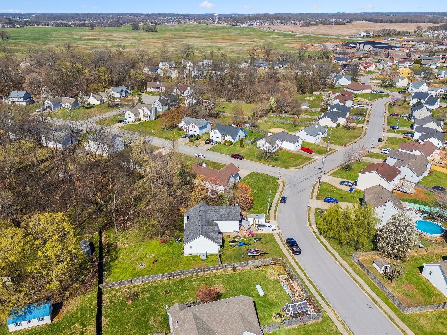
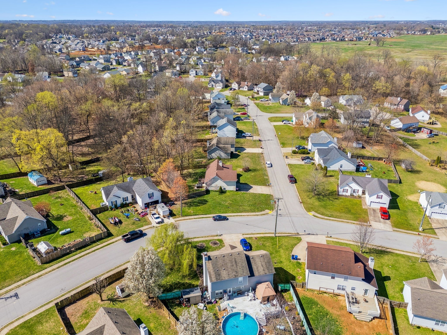
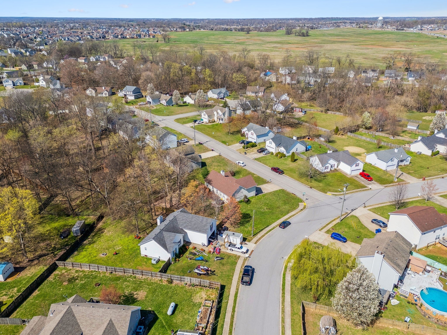
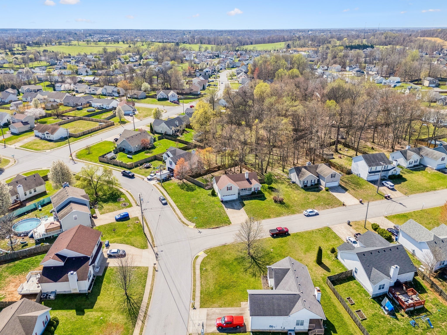
 Copyright 2025 RealTracs Solutions.
Copyright 2025 RealTracs Solutions.