$229,000 - 5510 Country Dr 20, Nashville
- 3
- Bedrooms
- 2½
- Baths
- 1,480
- SQ. Feet
- 0.02
- Acres
Welcome to the charming townhome community of Hickory Valley! Located just three minutes from Chick-fil-A, Kroger, Walmart, and a variety of shopping and dining options, this home offers both convenience and comfort. Nestled right off Nolensville Pike & Old Hickory Blvd, you're only 20 minutes from downtown Nashville! Step onto the covered front porch and admire the partial brick exterior before entering a spacious living area filled with natural light from large windows. Enjoy your morning coffee in the dining room while taking in the peaceful view of the private backyard. Enjoy a short walk to the pool during warm weather - this unit is right next to it! Plus, the private fenced-in patio offers a peaceful outdoor oasis to relax or entertain. This unit needs some love, but a perfect starting point or great for renters! The community offers fantastic amenities, including a pool and a beautifully maintained green space with endless possibilities. Any buyer using seller's preferred mortgage broker will receive 1% of the loan amount towards closing costs and/or rate buy-down. Terms and conditions apply
Essential Information
-
- MLS® #:
- 2809556
-
- Price:
- $229,000
-
- Bedrooms:
- 3
-
- Bathrooms:
- 2.50
-
- Full Baths:
- 2
-
- Half Baths:
- 1
-
- Square Footage:
- 1,480
-
- Acres:
- 0.02
-
- Year Built:
- 1972
-
- Type:
- Residential
-
- Sub-Type:
- Townhouse
-
- Style:
- Traditional
-
- Status:
- Under Contract - Showing
Community Information
-
- Address:
- 5510 Country Dr 20
-
- Subdivision:
- Hickory Valley Condominiums
-
- City:
- Nashville
-
- County:
- Davidson County, TN
-
- State:
- TN
-
- Zip Code:
- 37211
Amenities
-
- Amenities:
- Clubhouse, Pool
-
- Utilities:
- Electricity Available, Water Available
-
- Garages:
- Asphalt
Interior
-
- Interior Features:
- Ceiling Fan(s)
-
- Appliances:
- Electric Oven, Electric Range, Dishwasher, Dryer, Microwave, Refrigerator, Washer
-
- Heating:
- Central, Electric, Natural Gas
-
- Cooling:
- Ceiling Fan(s), Central Air
-
- # of Stories:
- 2
Exterior
-
- Construction:
- Frame, Brick
School Information
-
- Elementary:
- Cole Elementary
-
- Middle:
- Antioch Middle
-
- High:
- Cane Ridge High School
Additional Information
-
- Date Listed:
- March 28th, 2025
-
- Days on Market:
- 49
Listing Details
- Listing Office:
- The Gomes Agency
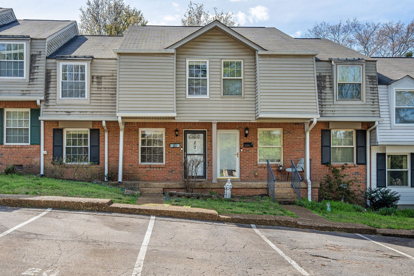
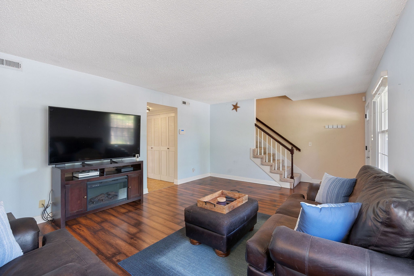
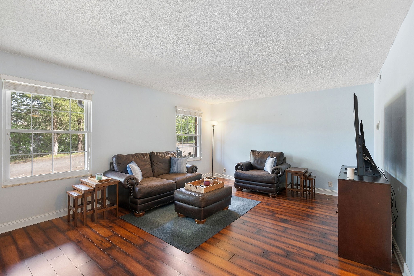
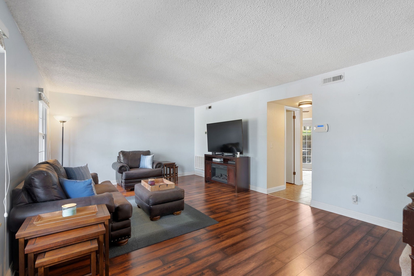
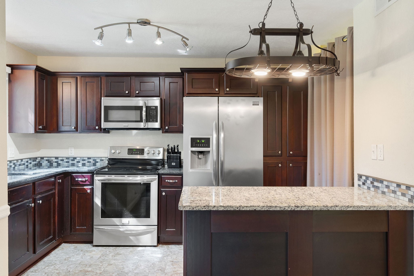
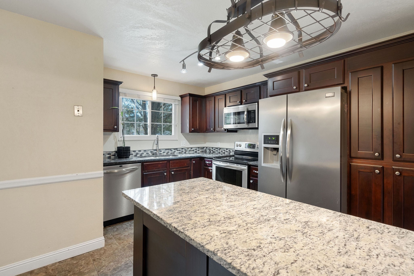
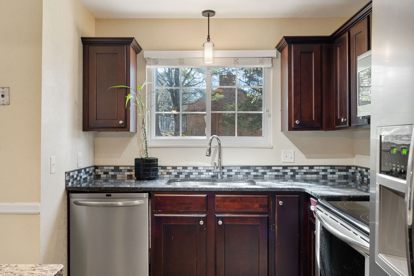
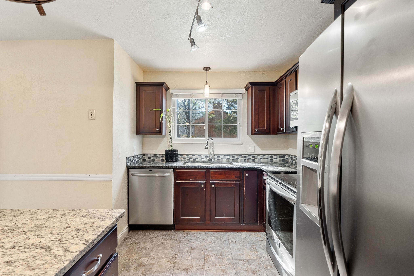
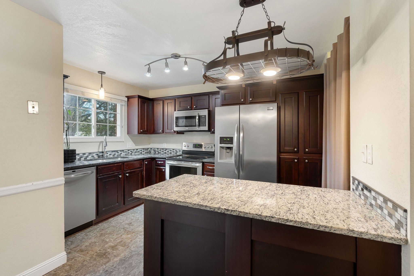

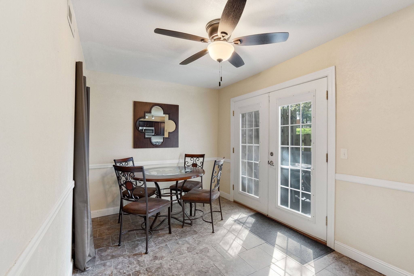
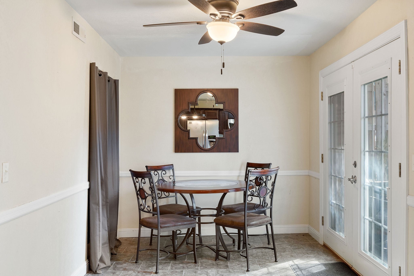
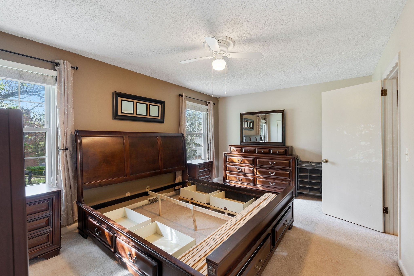
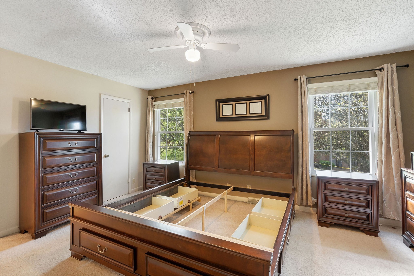
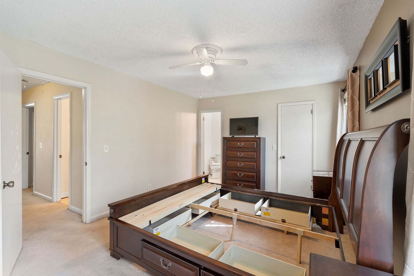
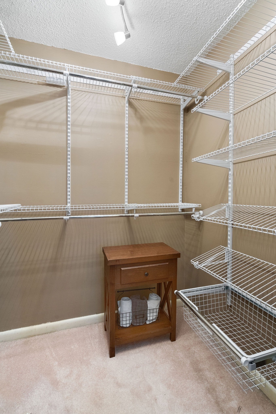
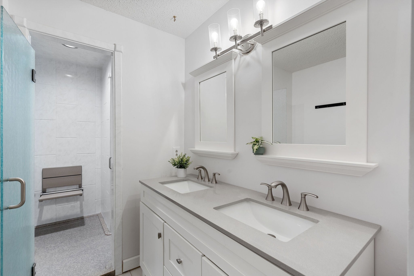
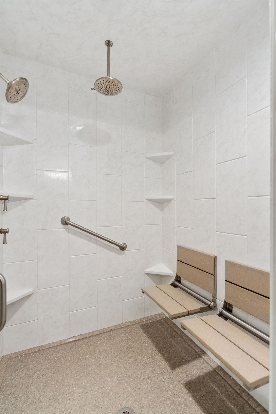
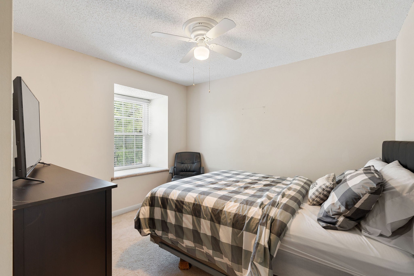
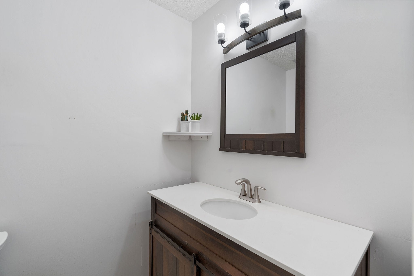
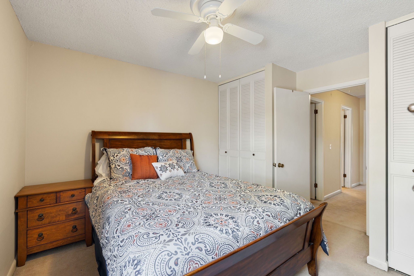
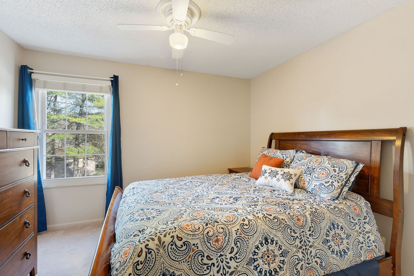
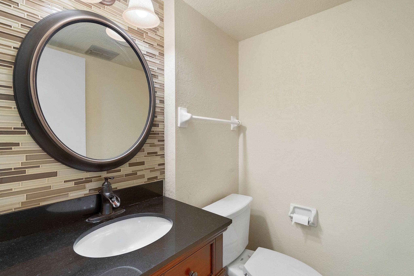
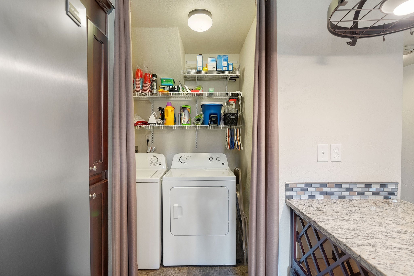
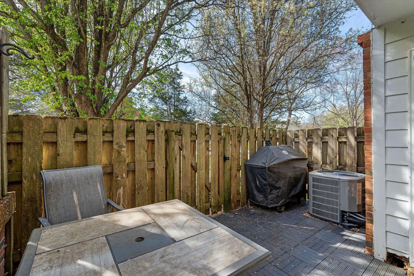
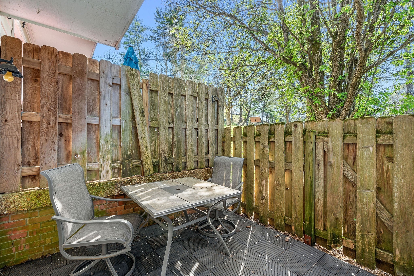
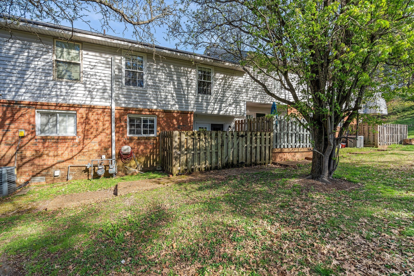
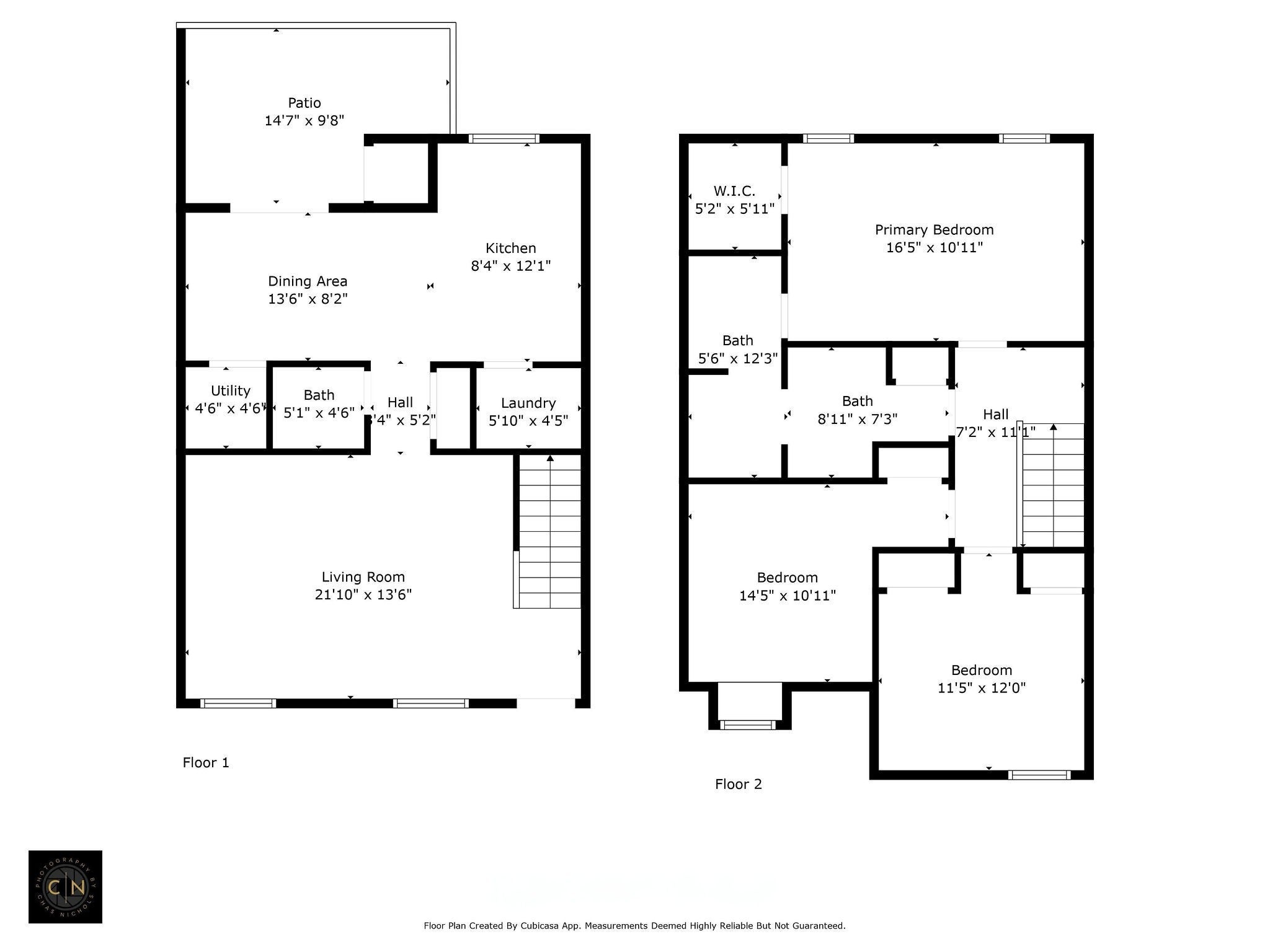
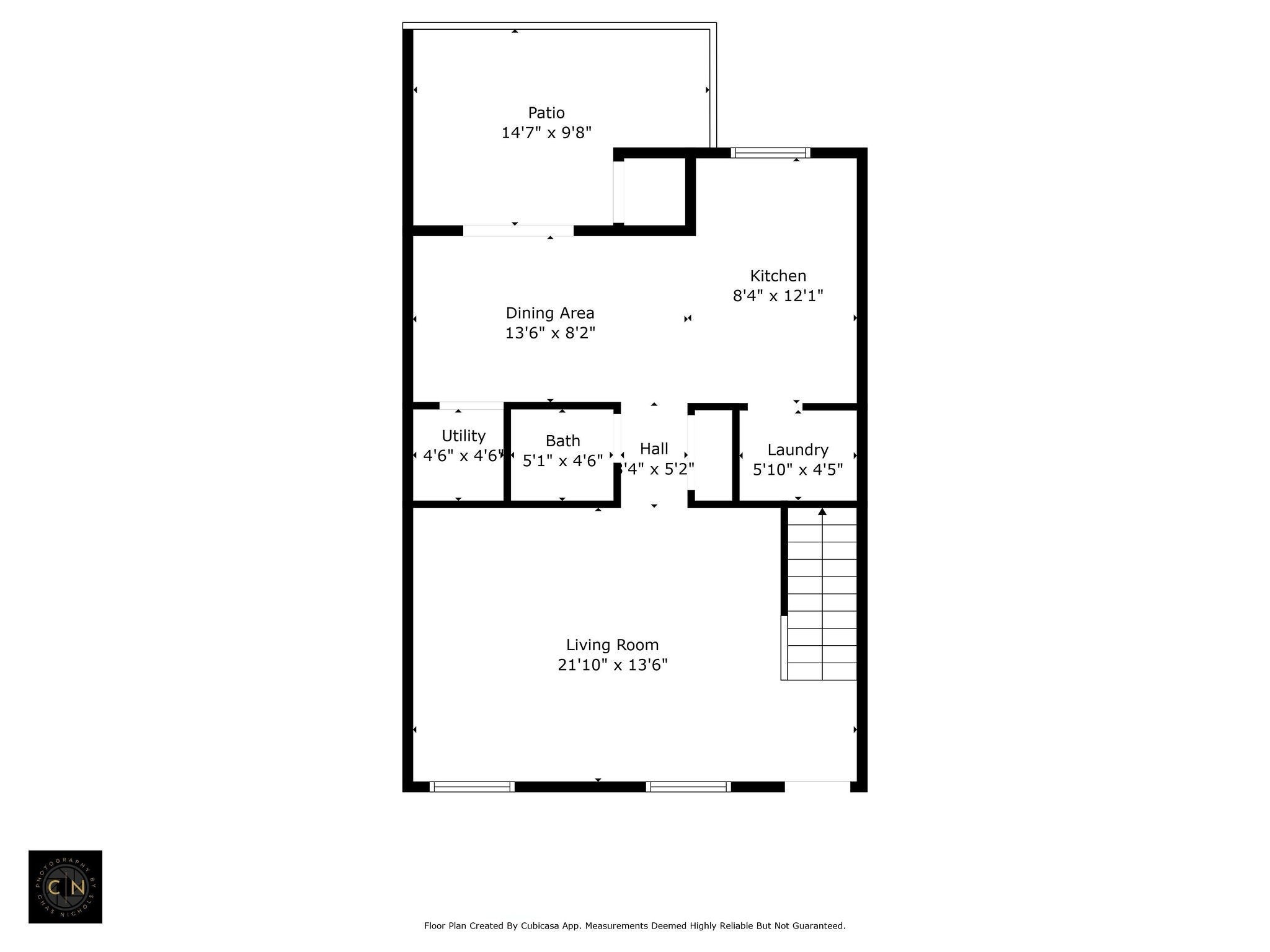
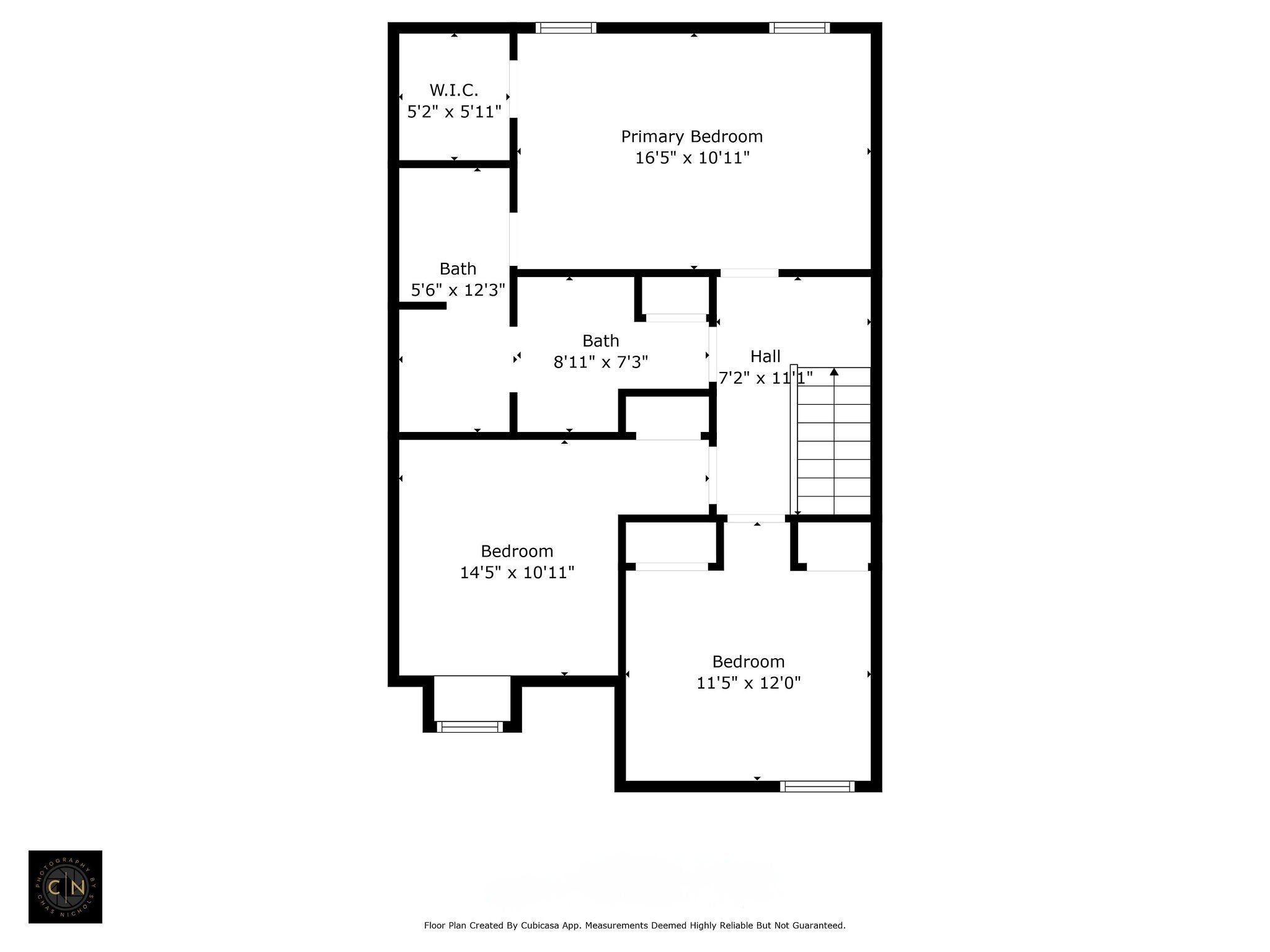
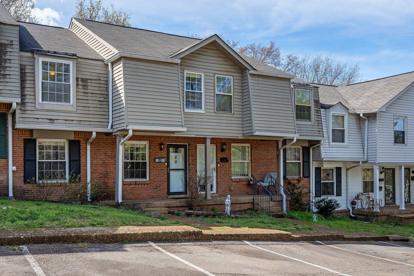
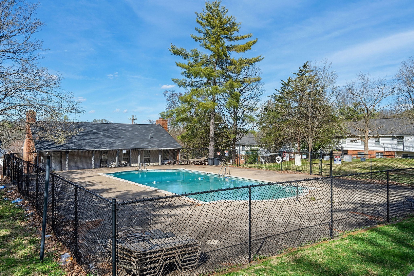
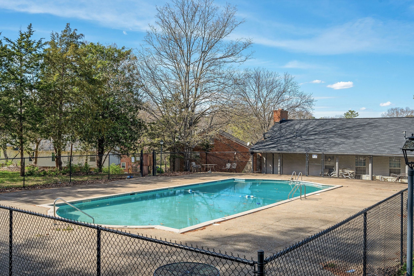
 Copyright 2025 RealTracs Solutions.
Copyright 2025 RealTracs Solutions.