$330,900 - 3910 Hoggett Ford Rd, Hermitage
- 2
- Bedrooms
- 2½
- Baths
- 1,216
- SQ. Feet
- 0.04
- Acres
Welcome to this charming move-in-ready townhouse in the desirable Villages of Riverwood! This home features 2 bedrooms and 2.5 bathrooms and is the perfect setup for comfortable living. The elevated kitchen boasts beautiful granite countertops, island with extra counter space and storage, and sleek stainless steel appliances. Enjoy the convenience of an alley entry garage and take advantage of the incredible community amenities, including a sparkling pool, clubhouse, fitness center, sidewalks, and walking trails—perfect for relaxation and outdoor activities. Located just a stone's throw from the serene Percy Priest Lake, this home offers both tranquility and accessibility to nature. Seller is offering up to 6 months HOA credit to buyer at closing with acceptable offer.
Essential Information
-
- MLS® #:
- 2809537
-
- Price:
- $330,900
-
- Bedrooms:
- 2
-
- Bathrooms:
- 2.50
-
- Full Baths:
- 2
-
- Half Baths:
- 1
-
- Square Footage:
- 1,216
-
- Acres:
- 0.04
-
- Year Built:
- 2013
-
- Type:
- Residential
-
- Sub-Type:
- Townhouse
-
- Status:
- Active
Community Information
-
- Address:
- 3910 Hoggett Ford Rd
-
- Subdivision:
- Villages Of Riverwood
-
- City:
- Hermitage
-
- County:
- Davidson County, TN
-
- State:
- TN
-
- Zip Code:
- 37076
Amenities
-
- Amenities:
- Clubhouse, Fitness Center, Pool, Sidewalks, Underground Utilities, Trail(s)
-
- Utilities:
- Electricity Available, Water Available
-
- Parking Spaces:
- 1
-
- # of Garages:
- 1
-
- Garages:
- Detached
Interior
-
- Interior Features:
- Air Filter, Ceiling Fan(s), Kitchen Island
-
- Appliances:
- Electric Oven, Electric Range, Dishwasher, Microwave, Refrigerator, Stainless Steel Appliance(s)
-
- Heating:
- Electric
-
- Cooling:
- Electric
-
- # of Stories:
- 2
Exterior
-
- Construction:
- Brick, Vinyl Siding
School Information
-
- Elementary:
- Tulip Grove Elementary
-
- Middle:
- DuPont Tyler Middle
-
- High:
- McGavock Comp High School
Additional Information
-
- Date Listed:
- March 28th, 2025
-
- Days on Market:
- 169
Listing Details
- Listing Office:
- The Ashton Real Estate Group Of Re/max Advantage
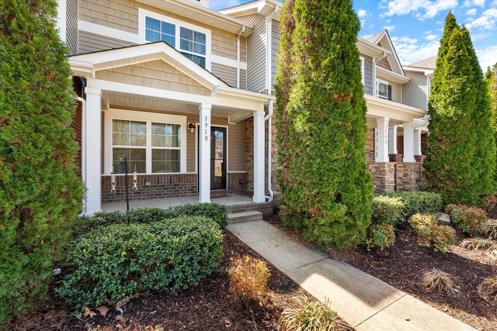
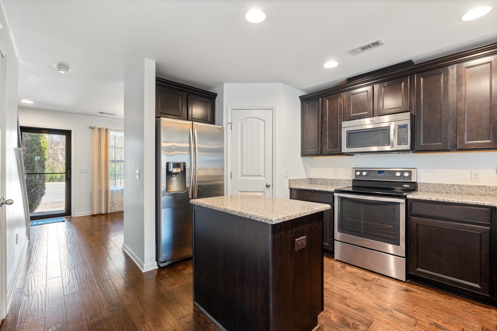
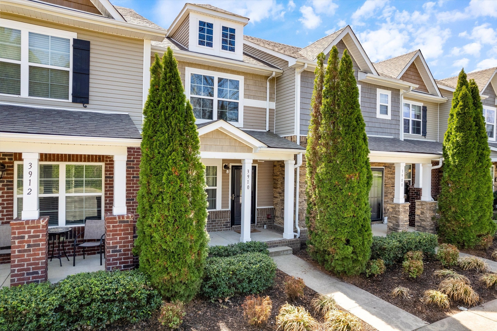
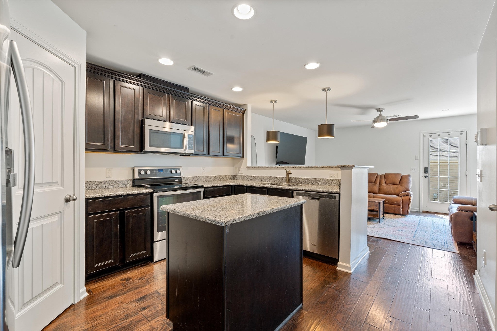
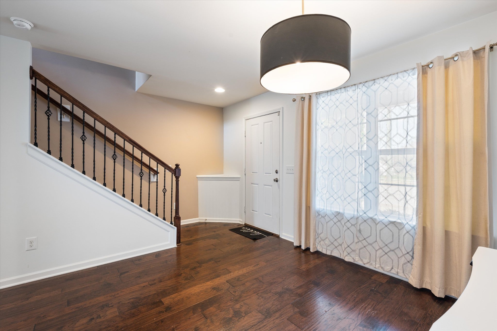
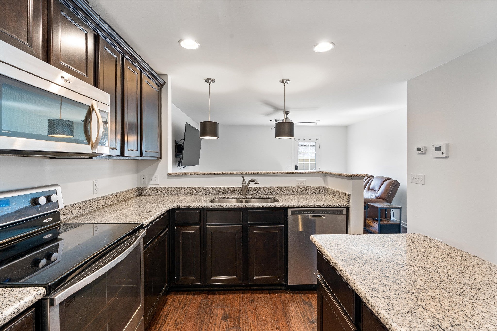
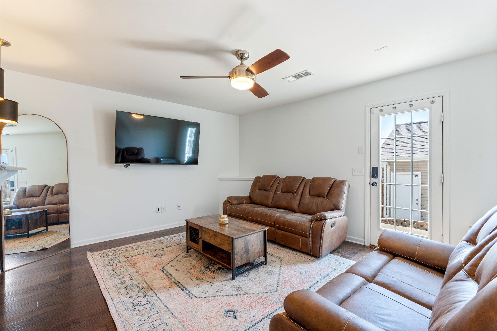
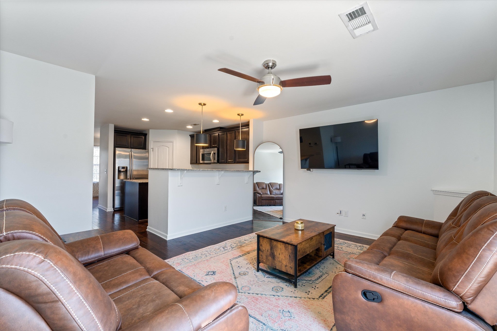
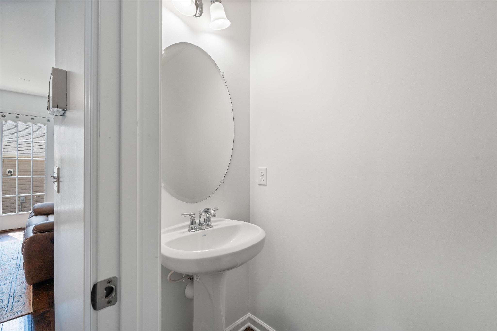
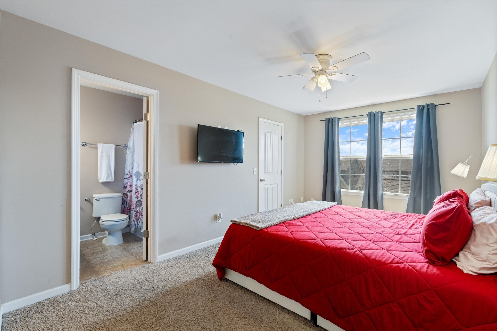
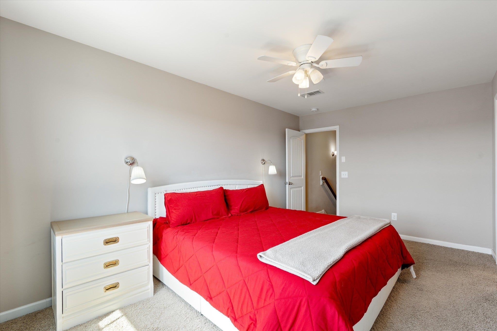
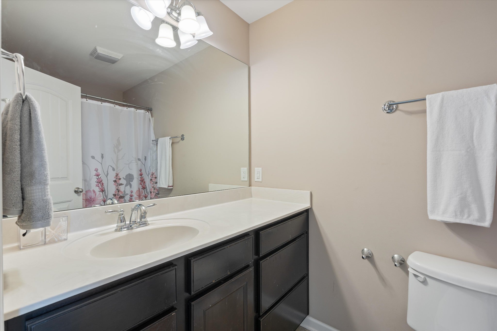
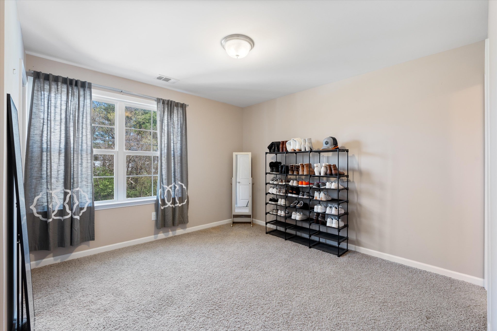
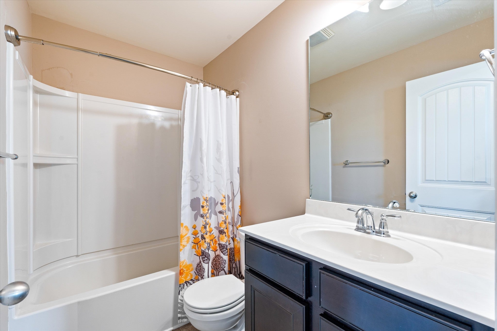
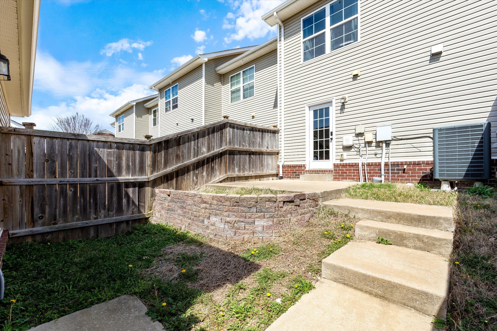
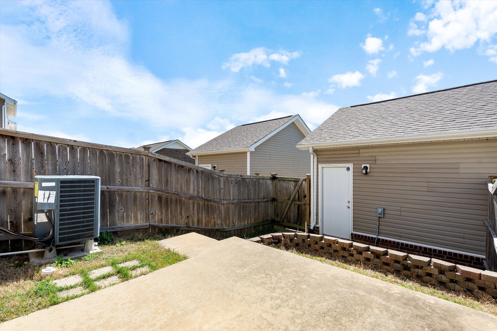
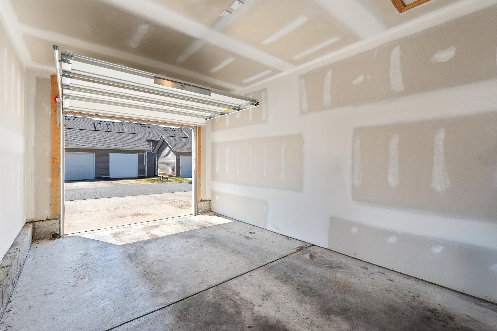
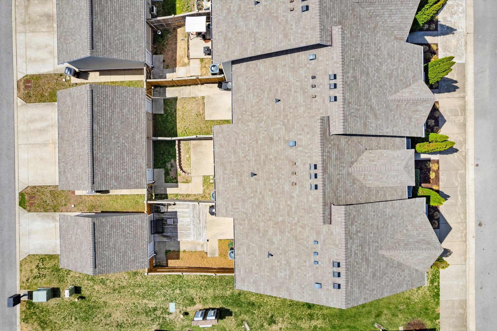

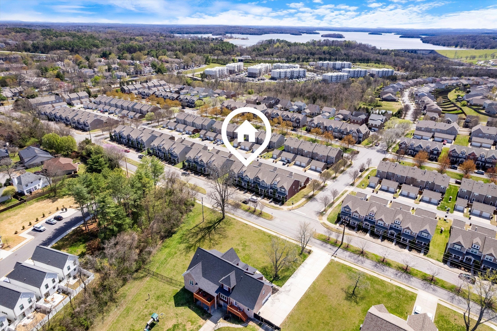

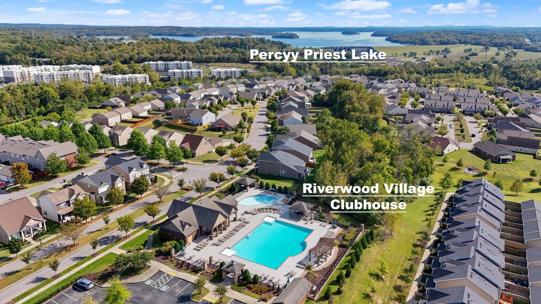
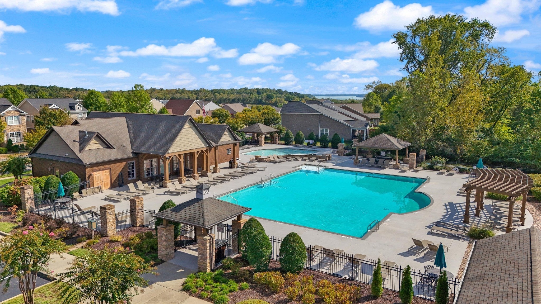
 Copyright 2025 RealTracs Solutions.
Copyright 2025 RealTracs Solutions.