$1,927,000 - 4062 San Gabriel Ln, Brentwood
- 5
- Bedrooms
- 5
- Baths
- 5,033
- SQ. Feet
- 0.5
- Acres
Come experience luxury living in this meticulously maintained, like-new custom-built home. Located in the prestigious Pasadena neighborhood of Brentwood. Why wait to build? This Devonshire II Plan is available now and was designed with thoughtful details for sophisticated living throughout. As you step through the grand foyer, you will notice the beautiful lighting and wood paneling on the side wall. As you pass by the formal dining room, you can't help but notice the floor-to-ceiling wood design. The open living room flows seamlessly, featuring a stunning coffered ceiling, a fireplace with a Wescott mantle, chevron trim detail to the ceiling, and built-in bookshelves, making it the perfect setting for gatherings both grand and intimate. Step into the impressive chef's kitchen, where ceiling-high cabinetry, a 39" wide custom hood, a 6-burner gas cooktop with a brushed gold pot-filler, top-of-the-line stainless steel double ovens, and a sprawling island with a Blanco farm sink and apron create a dream space for cooking and entertaining. The large eat-in nook, complete with a chandelier, a butler's pantry, and a walk-in pantry, adds to the kitchen's appeal. Two perfectly selected gold pendant lights hang over the island. Retreat to the primary suite, which features a wood-design wall and a Mansard tray ceiling with a fan light. The primary bath includes a spa-like walk-in glass-tiled shower, a private commode, and a soaking tub for ultimate comfort. The walk-in closet even has its own island. The guest bedroom features a wood-design wall, and there is a private first-floor office. You will love the thoughtfully designed laundry room with custom cabinets and a sink. An additional half bath was added to the home plan upstairs. The theater room boasts dramatic lighting, while the game room offers versatile space for entertainment Step outside to relax on the covered back porch with stamped concrete. Carriage garage doors add charm to the home.
Essential Information
-
- MLS® #:
- 2809533
-
- Price:
- $1,927,000
-
- Bedrooms:
- 5
-
- Bathrooms:
- 5.00
-
- Full Baths:
- 4
-
- Half Baths:
- 2
-
- Square Footage:
- 5,033
-
- Acres:
- 0.50
-
- Year Built:
- 2024
-
- Type:
- Residential
-
- Sub-Type:
- Single Family Residence
-
- Style:
- Traditional
-
- Status:
- Active
Community Information
-
- Address:
- 4062 San Gabriel Ln
-
- Subdivision:
- PASADENA
-
- City:
- Brentwood
-
- County:
- Williamson County, TN
-
- State:
- TN
-
- Zip Code:
- 37027
Amenities
-
- Amenities:
- Sidewalks, Underground Utilities
-
- Utilities:
- Water Available, Cable Connected
-
- Parking Spaces:
- 7
-
- # of Garages:
- 3
-
- Garages:
- Garage Door Opener, Garage Faces Side, Aggregate, Driveway
Interior
-
- Interior Features:
- Bookcases, Ceiling Fan(s), Entrance Foyer, Extra Closets, Open Floorplan, Pantry, Smart Camera(s)/Recording, Smart Light(s), Smart Thermostat, Storage, Walk-In Closet(s), Primary Bedroom Main Floor, High Speed Internet
-
- Appliances:
- Built-In Electric Oven, Double Oven, Electric Oven, Built-In Gas Range, Cooktop, Dishwasher, Disposal, Microwave, Refrigerator, Stainless Steel Appliance(s)
-
- Heating:
- Central
-
- Cooling:
- Central Air, Electric
-
- Fireplace:
- Yes
-
- # of Fireplaces:
- 1
-
- # of Stories:
- 2
Exterior
-
- Exterior Features:
- Smart Camera(s)/Recording, Smart Irrigation, Smart Light(s), Smart Lock(s)
-
- Lot Description:
- Corner Lot
-
- Roof:
- Shingle
-
- Construction:
- Brick
School Information
-
- Elementary:
- Sunset Elementary School
-
- Middle:
- Sunset Middle School
-
- High:
- Nolensville High School
Additional Information
-
- Date Listed:
- April 3rd, 2025
-
- Days on Market:
- 49
Listing Details
- Listing Office:
- Onward Real Estate
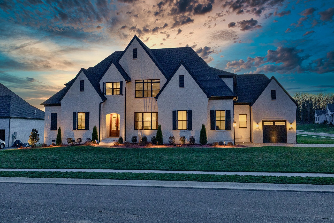
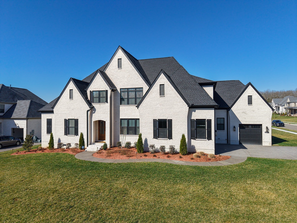
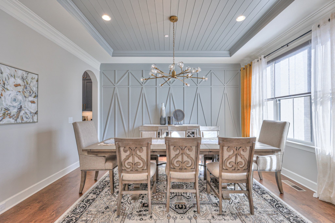
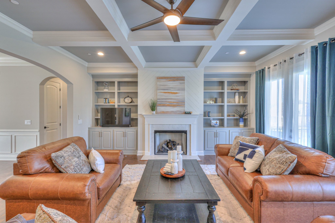
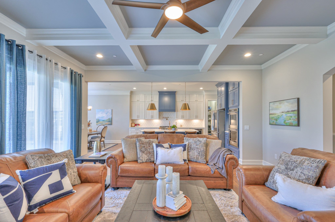
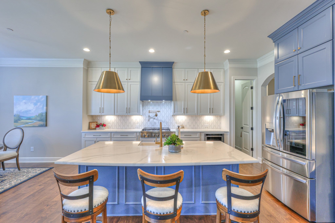
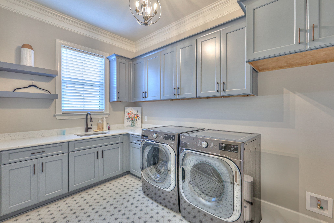
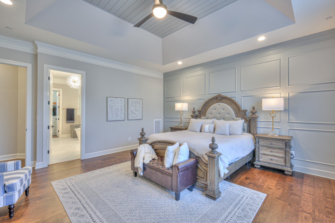
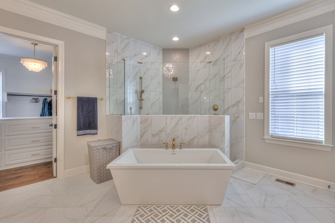

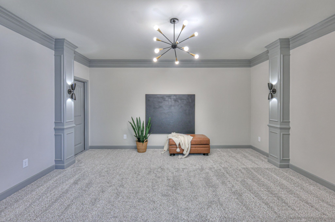
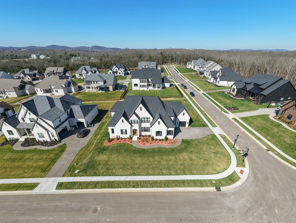
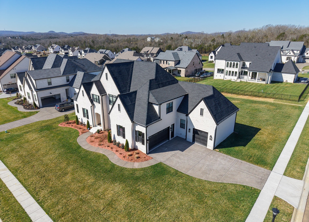
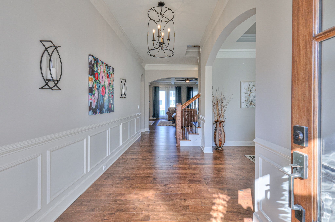
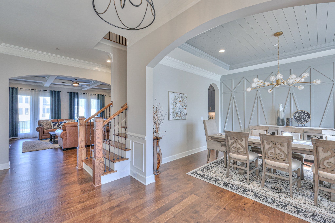
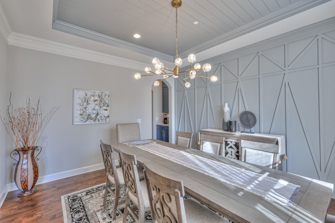
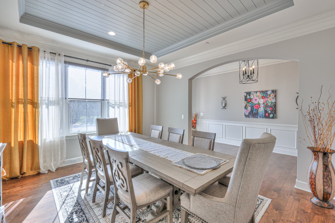
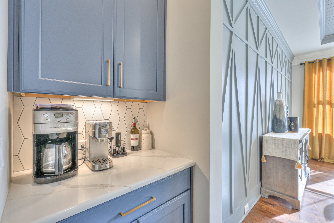
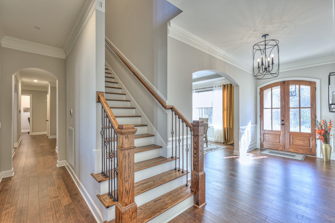

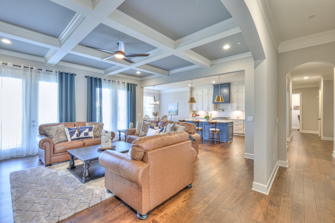
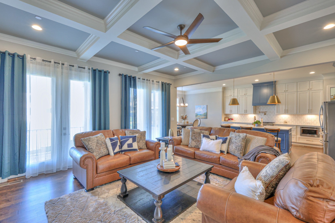
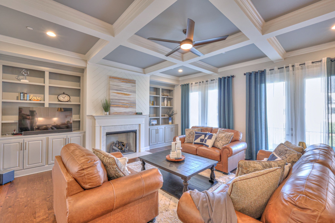
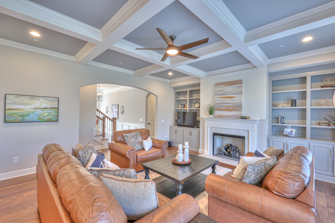
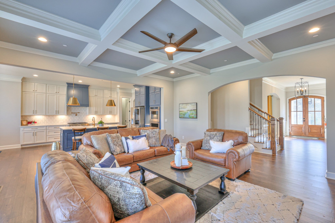
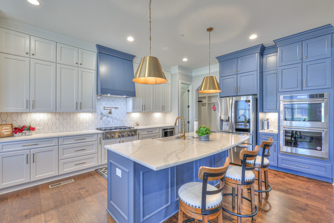
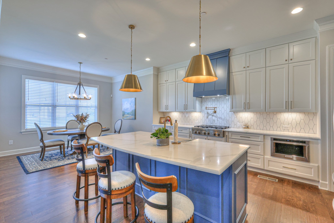
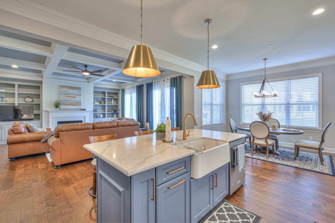
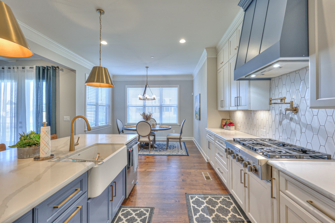
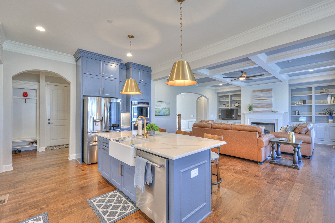
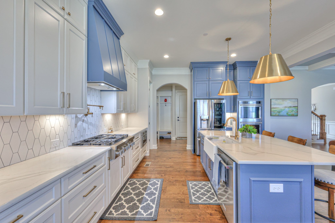
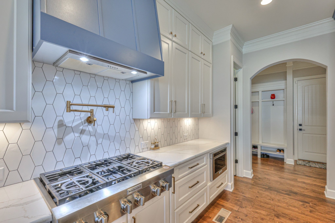
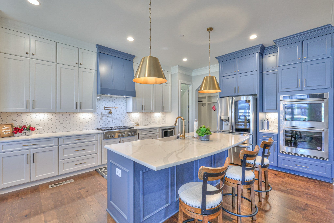
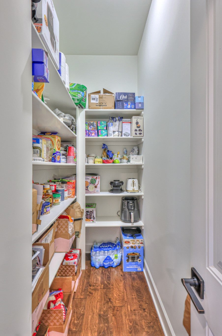
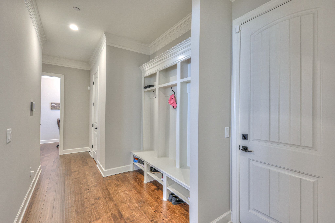
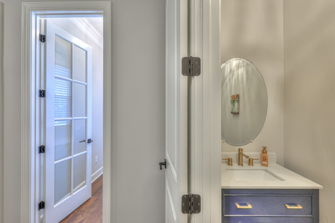
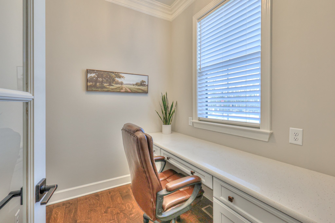
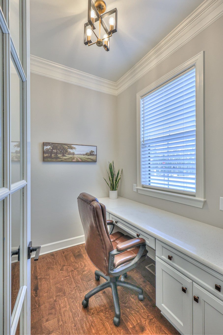
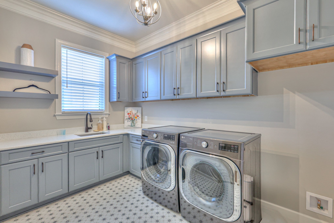
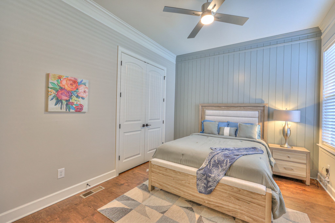
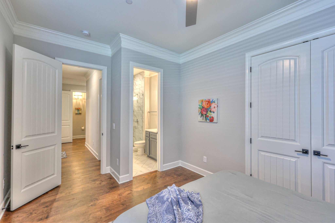
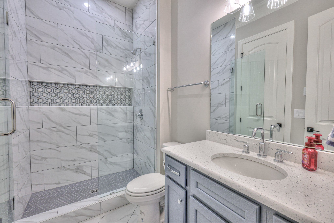
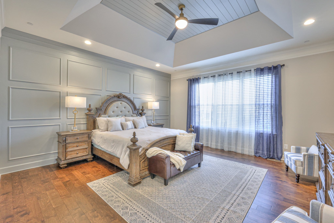
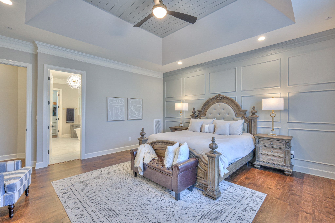
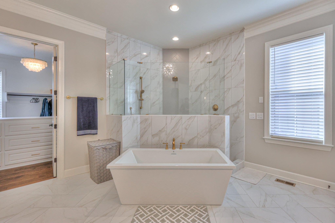
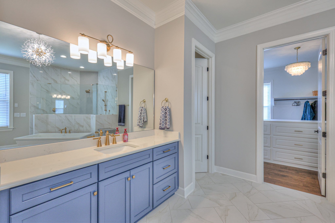
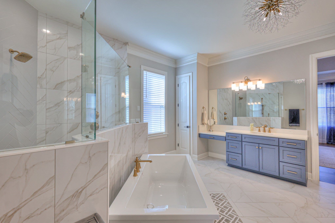
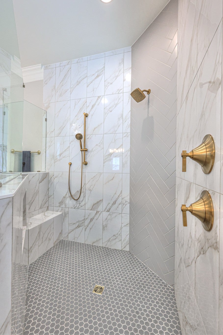
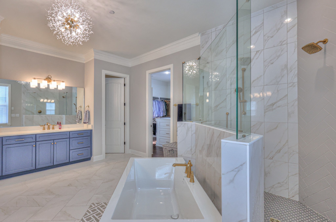
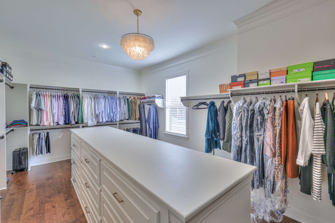
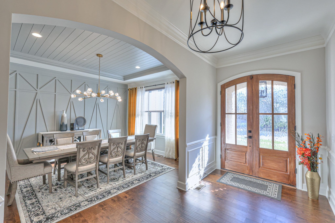
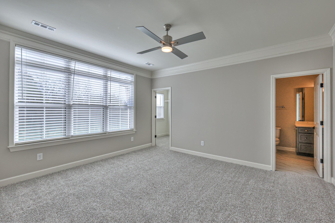
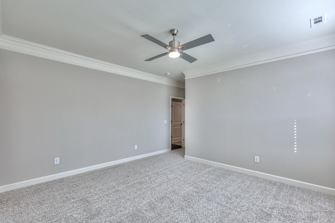
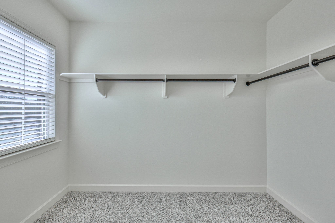
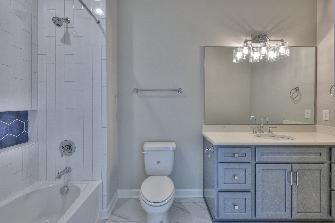
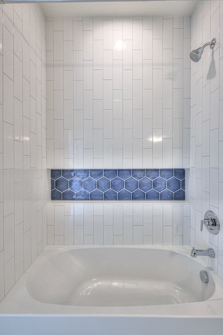

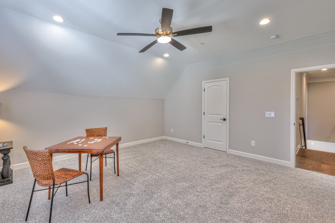
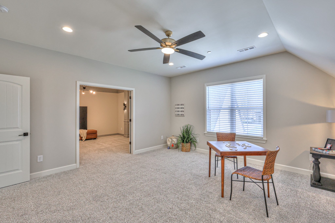
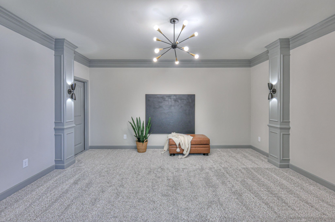
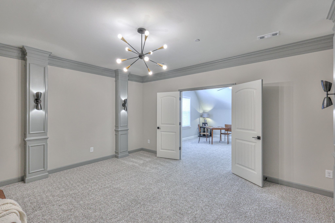
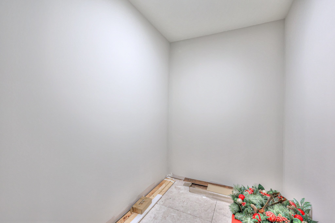
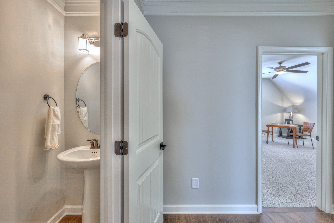
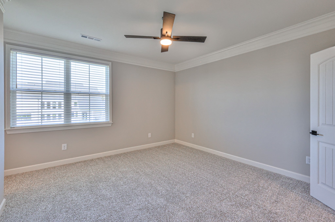
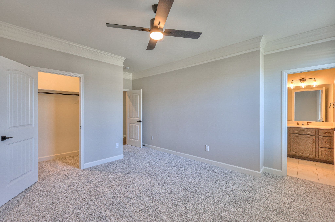
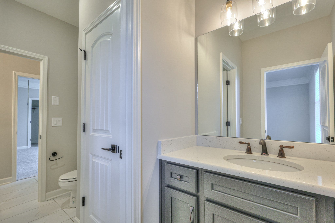
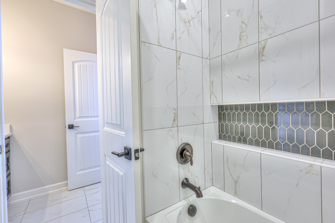
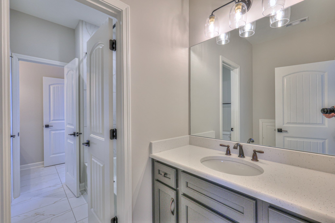
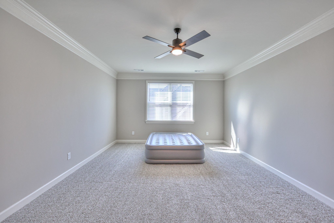
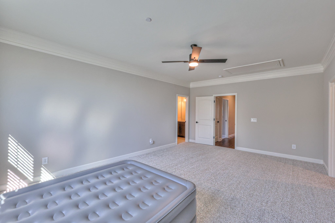
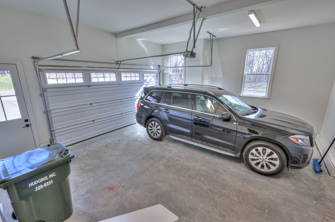
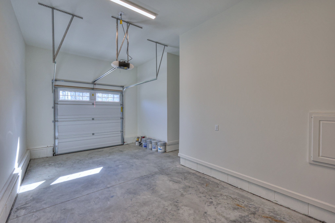
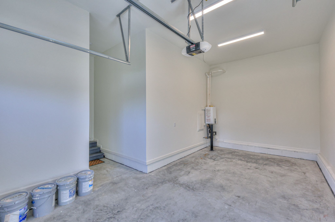
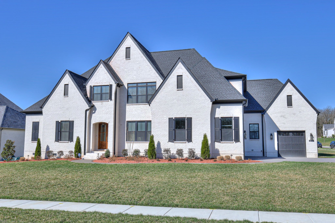
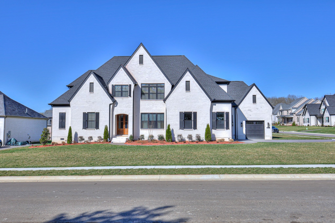
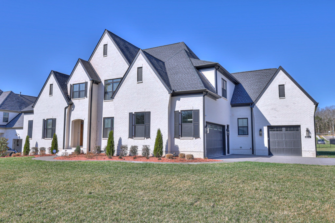
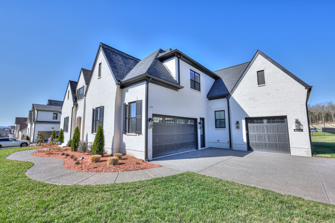
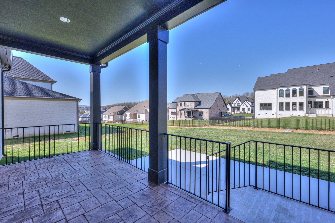
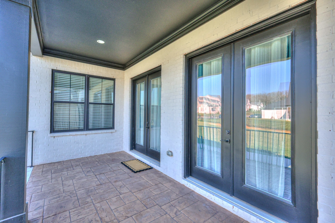
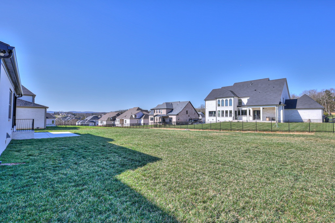
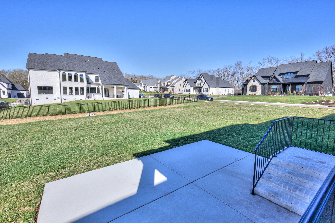
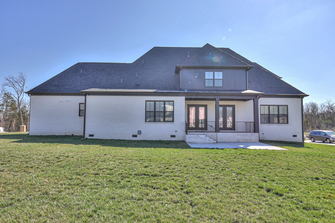
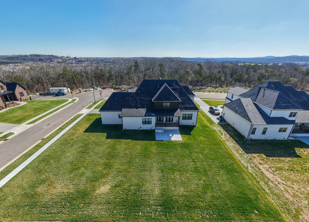
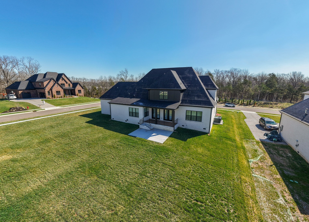
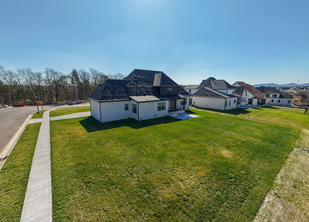
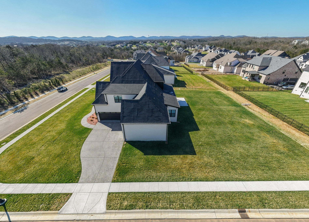
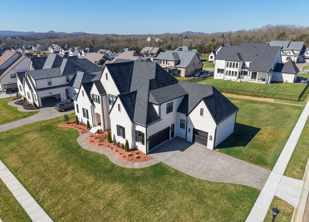
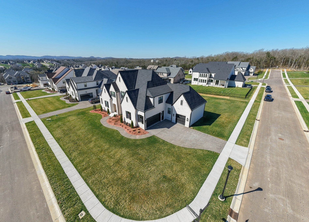
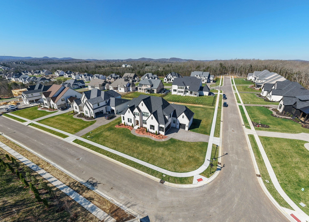
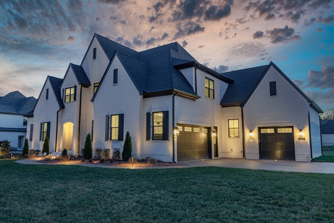
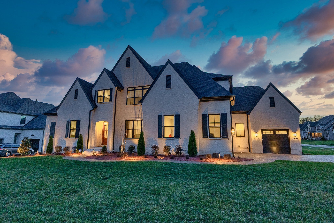

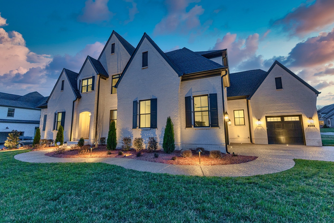
 Copyright 2025 RealTracs Solutions.
Copyright 2025 RealTracs Solutions.