$5,990,000 - 410 Saint Edmunds Ct, Brentwood
- 6
- Bedrooms
- 8
- Baths
- 11,823
- SQ. Feet
- 2.2
- Acres
WHAT A VALUE FOR THIS NEIGHBORHOOD.... Welcome to your dream home, a breathtaking residence showcasing six ensuite bedrooms that exudes elegance and sophistication with its French design. Located on the best lot in Cambridge Downs, this luxurious residence offers sweeping views in a lovely, gated community. As you enter, you are greeted by a stunning formal living area featuring soaring ceilings that create a sense of opulence. This space offers picturesque views of a secluded pool, making it the perfect setting for relaxation and entertainment. At the heart of the home, the chef’s kitchen exemplifies culinary perfection, featuring two expansive islands, a sleek Sub-Zero refrigerator/freezer, a professional-grade Viking range, and a catering kitchen, making it a true haven for cooking enthusiasts. The main level effortlessly unites casual living and entertainment areas, with the kitchen opening into a casual dining room, a cozy gathering room, a vibrant game room, and an inviting bar. The expansive main-level owner's suite serves as a private sanctuary, boasting dual baths and generous walk-in closets, ensuring every comfort is met. This thoughtfully designed home also includes two laundry rooms, a four-car garage, a dedicated library/office for your work or study needs, and a state-of-the-art theater room for the ultimate movie experience. With an elevator for added convenience and a backup generator for peace of mind, this property is equipped with modern amenities to enhance your lifestyle. The charming ambiance is further elevated by four beautifully crafted cut stone fireplaces, coffered ceilings, and exquisite millwork throughout, showcasing the exceptional craftsmanship that defines this remarkable residence. Experience luxurious living at its finest in this extraordinary home.
Essential Information
-
- MLS® #:
- 2809531
-
- Price:
- $5,990,000
-
- Bedrooms:
- 6
-
- Bathrooms:
- 8.00
-
- Full Baths:
- 7
-
- Half Baths:
- 2
-
- Square Footage:
- 11,823
-
- Acres:
- 2.20
-
- Year Built:
- 2007
-
- Type:
- Residential
-
- Sub-Type:
- Single Family Residence
-
- Style:
- Traditional
-
- Status:
- Active
Community Information
-
- Address:
- 410 Saint Edmunds Ct
-
- Subdivision:
- Cambridge Downs
-
- City:
- Brentwood
-
- County:
- Davidson County, TN
-
- State:
- TN
-
- Zip Code:
- 37027
Amenities
-
- Utilities:
- Water Available, Cable Connected
-
- Parking Spaces:
- 14
-
- # of Garages:
- 4
-
- Garages:
- Garage Door Opener, Garage Faces Side, Concrete, Driveway
Interior
-
- Interior Features:
- Bookcases, Built-in Features, Elevator, Entrance Foyer, Extra Closets, In-Law Floorplan, Open Floorplan, Pantry, Storage, Walk-In Closet(s), Wet Bar, Primary Bedroom Main Floor, High Speed Internet, Kitchen Island
-
- Appliances:
- Built-In Electric Oven, Double Oven, Electric Oven, Trash Compactor, Dishwasher, Dryer, Ice Maker, Microwave, Refrigerator, Washer
-
- Heating:
- Central
-
- Cooling:
- Central Air
-
- Fireplace:
- Yes
-
- # of Fireplaces:
- 4
-
- # of Stories:
- 2
Exterior
-
- Exterior Features:
- Balcony, Smart Irrigation, Smart Light(s)
-
- Roof:
- Shingle
-
- Construction:
- Brick, Wood Siding
School Information
-
- Elementary:
- Percy Priest Elementary
-
- Middle:
- John Trotwood Moore Middle
-
- High:
- Hillsboro Comp High School
Additional Information
-
- Date Listed:
- March 27th, 2025
-
- Days on Market:
- 45
Listing Details
- Listing Office:
- Berkshire Hathaway Homeservices Woodmont Realty

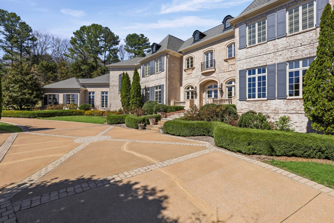
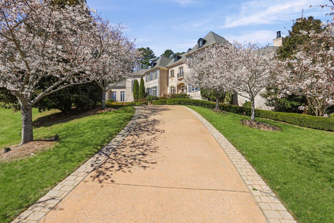
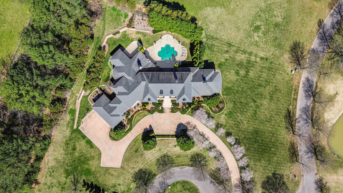
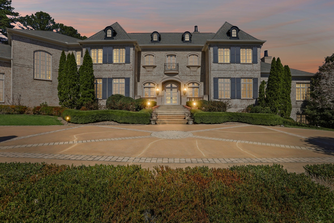
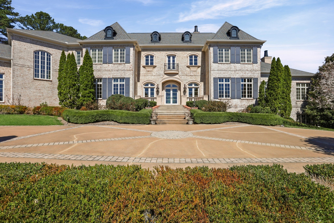
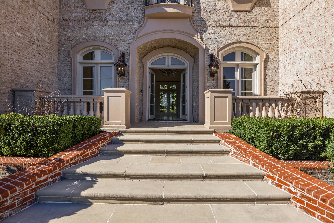
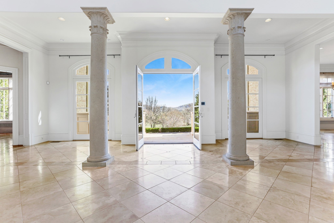
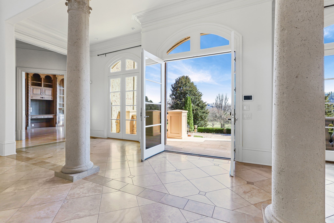
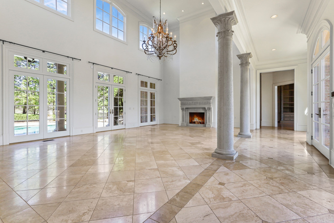
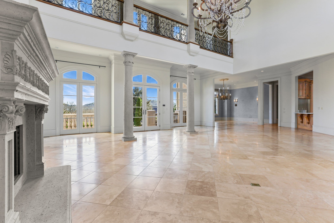
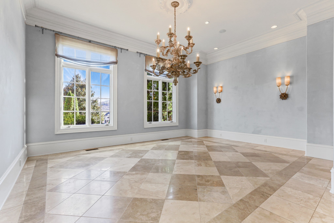
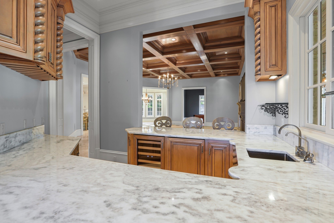
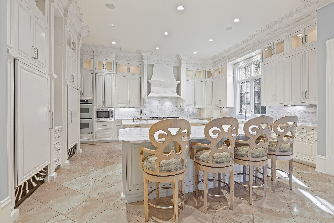
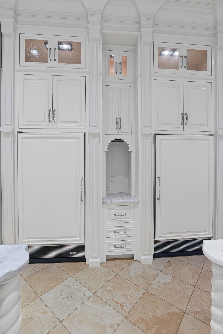
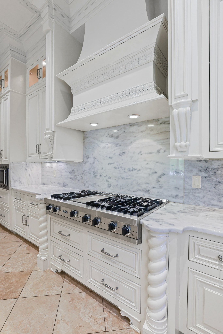
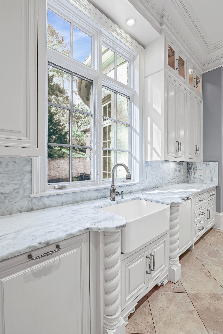
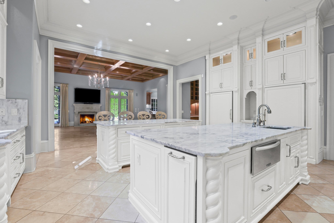
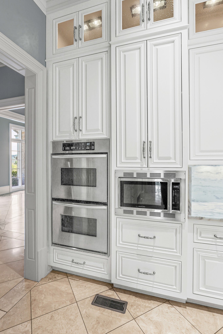
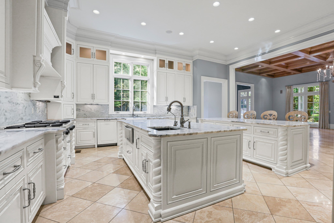
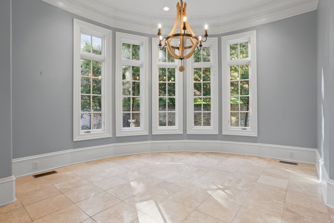
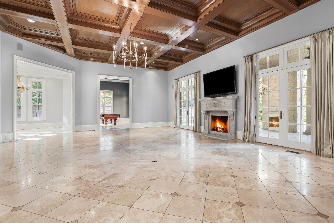
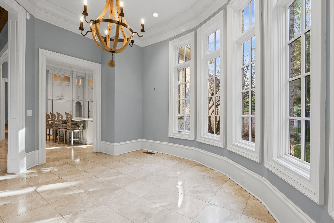
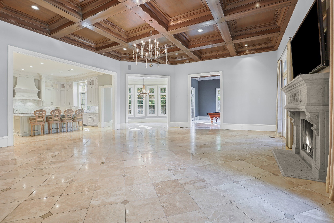
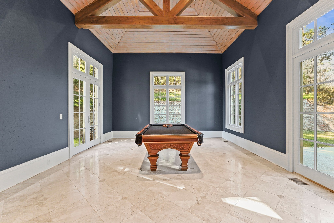
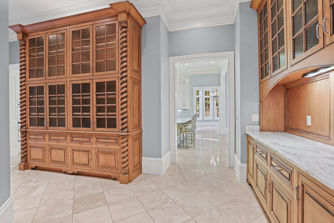
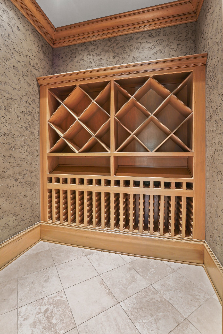
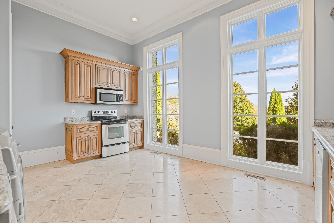
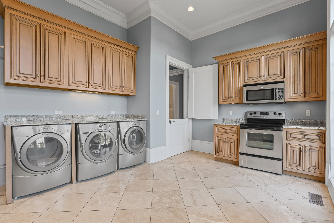
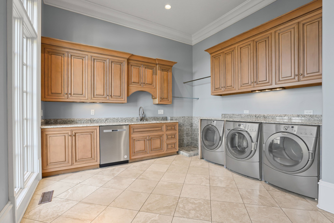
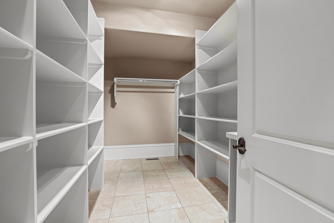
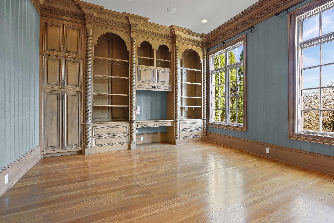
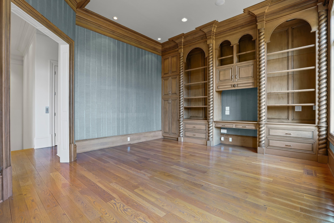
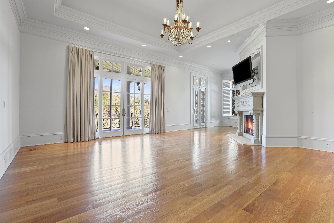
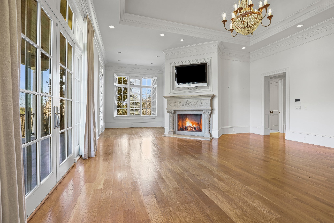
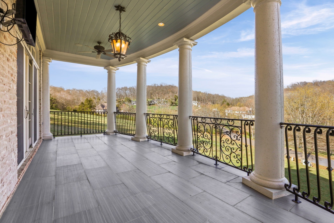
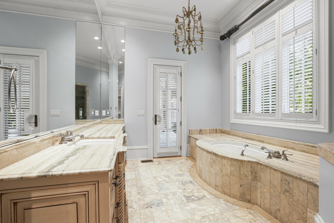
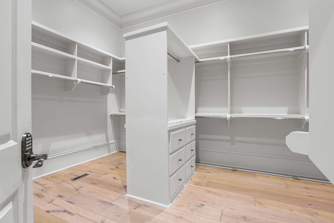
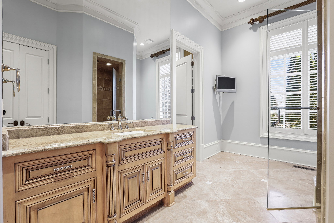
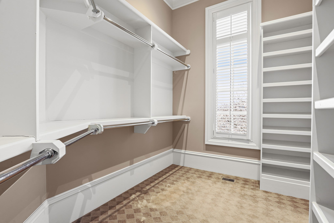
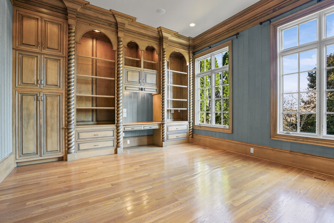
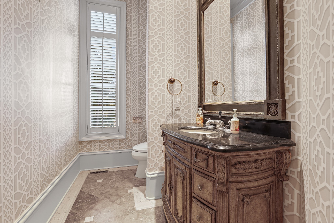
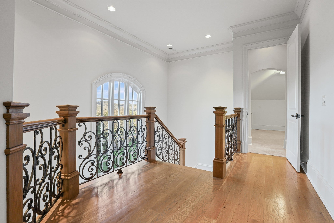
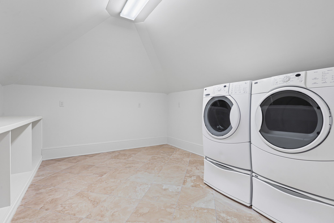
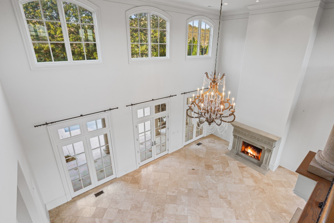
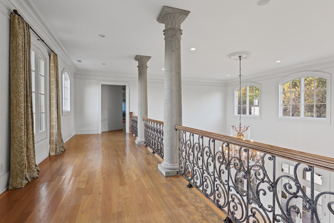
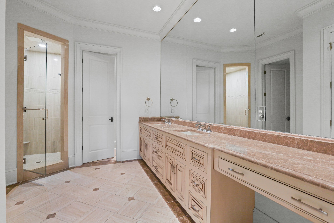
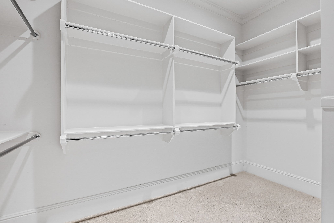
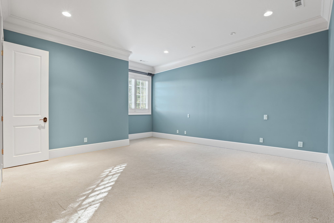
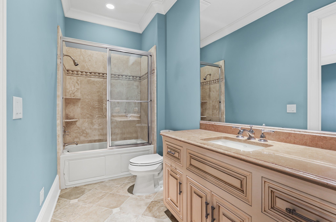
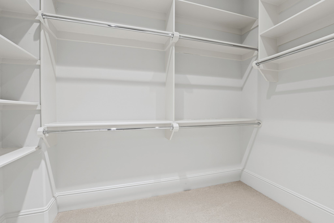
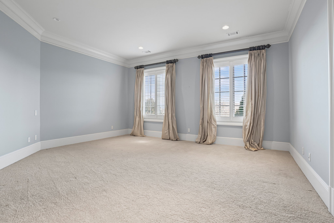
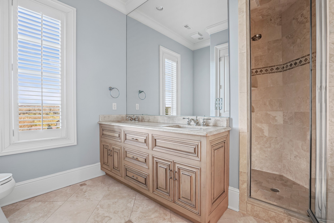
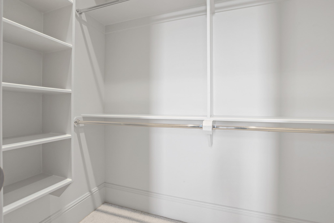
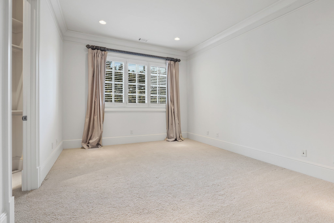
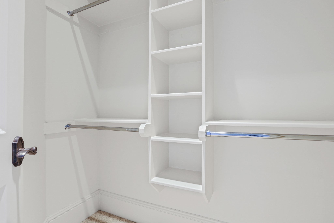
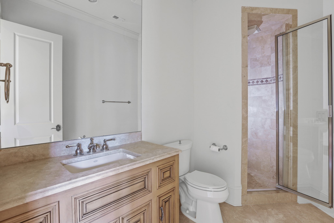
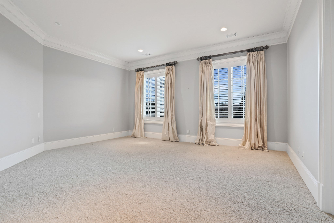
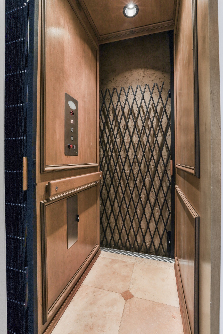
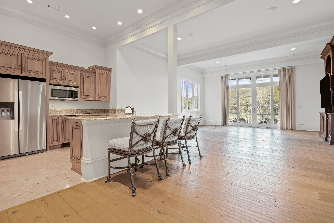
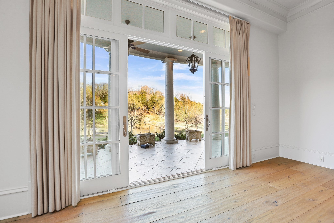
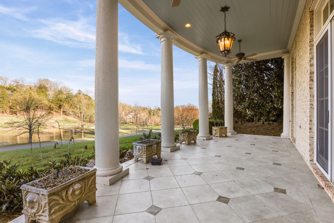
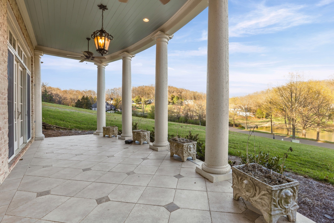
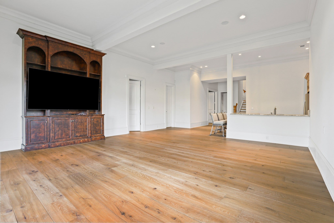
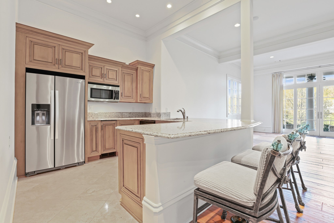
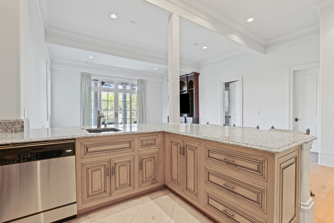
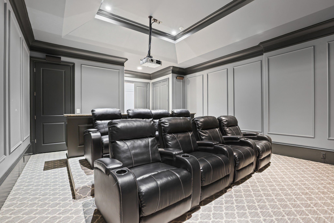
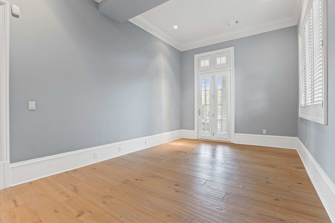
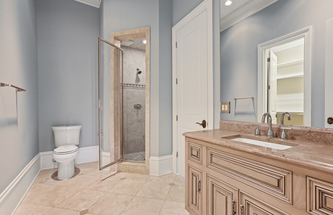
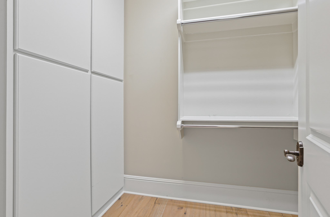
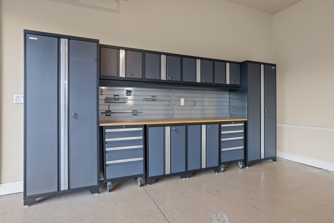
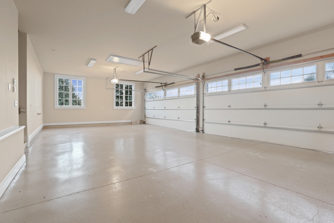
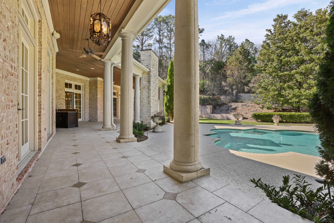
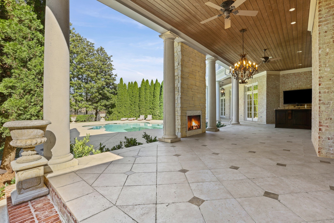
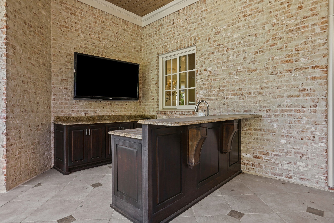
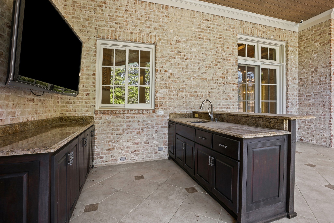

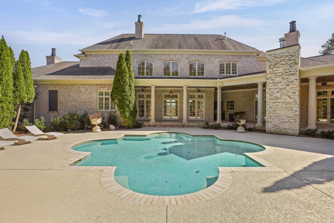
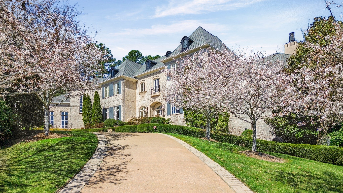
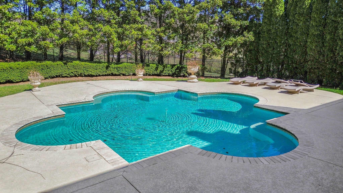
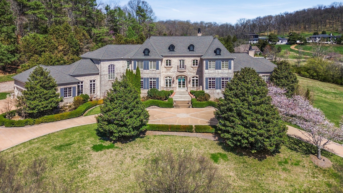
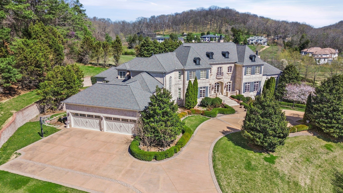
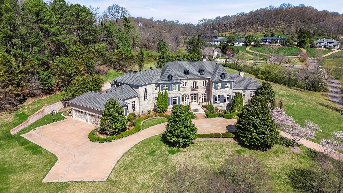
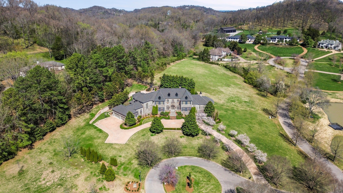
 Copyright 2025 RealTracs Solutions.
Copyright 2025 RealTracs Solutions.