$7,600,000 - 947 Tyne Blvd, Nashville
- 5
- Bedrooms
- 6
- Baths
- 10,391
- SQ. Feet
- 3.92
- Acres
Luxury Custom Build in the Prestigious Estate section of Tyne Blvd in Oak Hill. This Gated Estate is full of natural light, large flowing rooms and offers a completely private backyard with a salt water, heated pool. Brand new Grill with new countertops in the outdoor living quarters with easy access to pool bathroom. Great for large events to host with ease and sophistication. Beautiful walnut floors, floor to ceiling windows with electric screens, main level primary suite w/ gas fireplace and luxurious bath are tucked away from the bustling gathering spaces, and complimented with a private balcony. Tiered theatre on terrace level. The kitchen features Wolf appliances, dual dishwashers, ice maker, microwave drawer, wine cooler, and spacious hidden pantry. The home also has a generator.
Essential Information
-
- MLS® #:
- 2809525
-
- Price:
- $7,600,000
-
- Bedrooms:
- 5
-
- Bathrooms:
- 6.00
-
- Full Baths:
- 5
-
- Half Baths:
- 2
-
- Square Footage:
- 10,391
-
- Acres:
- 3.92
-
- Year Built:
- 2008
-
- Type:
- Residential
-
- Sub-Type:
- Single Family Residence
-
- Style:
- Other
-
- Status:
- Active
Community Information
-
- Address:
- 947 Tyne Blvd
-
- Subdivision:
- Bridle Path Estates
-
- City:
- Nashville
-
- County:
- Davidson County, TN
-
- State:
- TN
-
- Zip Code:
- 37220
Amenities
-
- Utilities:
- Water Available
-
- Parking Spaces:
- 3
-
- # of Garages:
- 3
-
- Garages:
- Attached, Driveway, Parking Pad
-
- Has Pool:
- Yes
-
- Pool:
- In Ground
Interior
-
- Interior Features:
- Central Vacuum, Extra Closets, In-Law Floorplan, Storage, Wet Bar, Entrance Foyer
-
- Appliances:
- Dishwasher, Disposal, Dryer, Ice Maker, Refrigerator, Washer, Double Oven, Electric Oven, Cooktop
-
- Heating:
- Central
-
- Cooling:
- Central Air, Electric
-
- Fireplace:
- Yes
-
- # of Fireplaces:
- 5
-
- # of Stories:
- 3
Exterior
-
- Exterior Features:
- Gas Grill, Balcony
-
- Roof:
- Tile
-
- Construction:
- Stone, Stucco
School Information
-
- Elementary:
- Percy Priest Elementary
-
- Middle:
- John Trotwood Moore Middle
-
- High:
- Hillsboro Comp High School
Additional Information
-
- Date Listed:
- March 27th, 2025
-
- Days on Market:
- 261
Listing Details
- Listing Office:
- Fridrich & Clark Realty
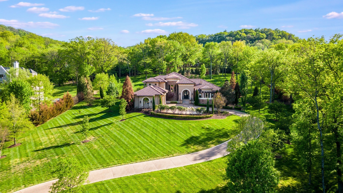
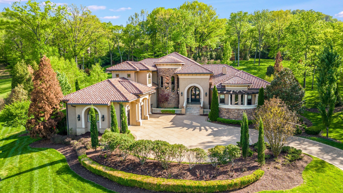
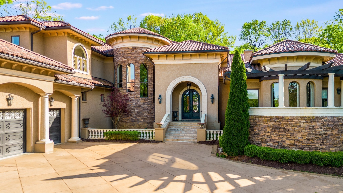
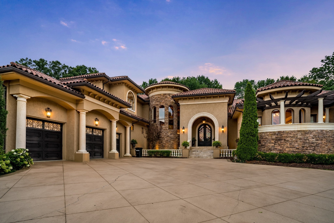
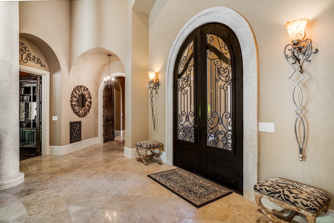
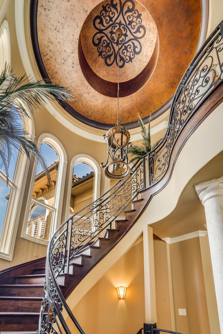
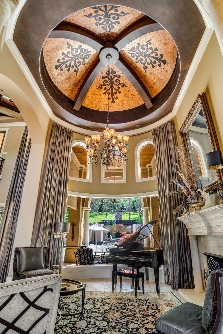
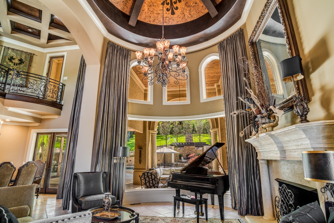
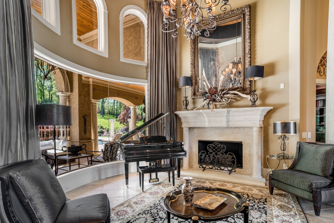
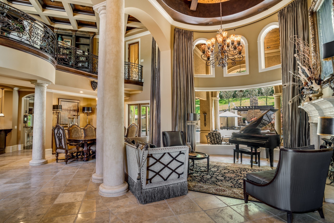
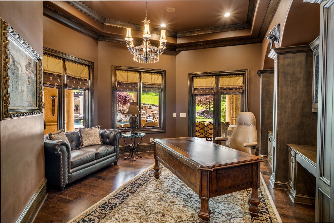
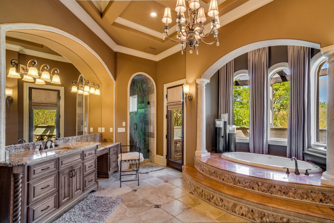
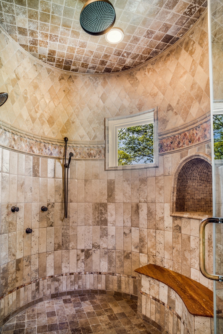
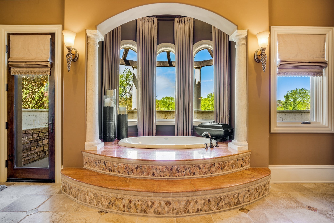
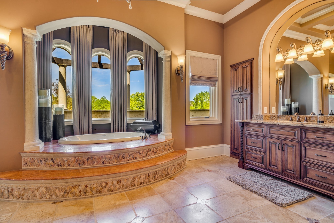
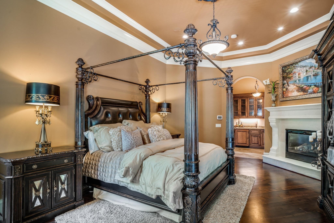
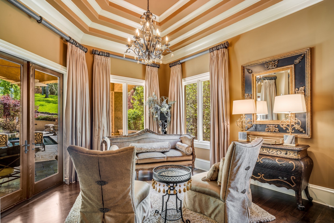
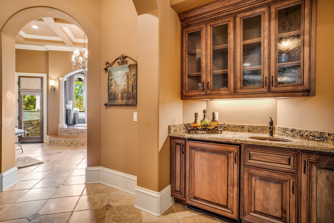
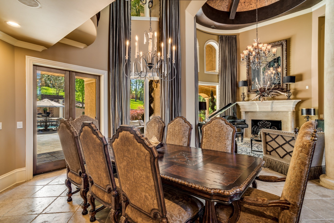
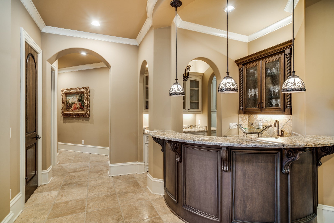
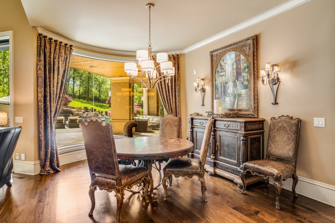
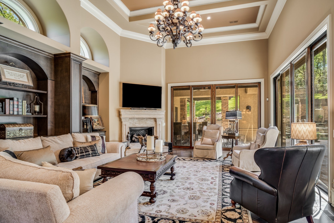
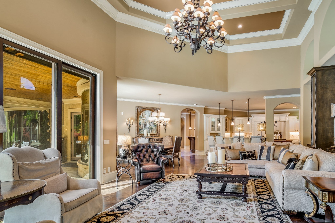
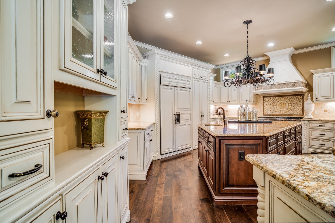
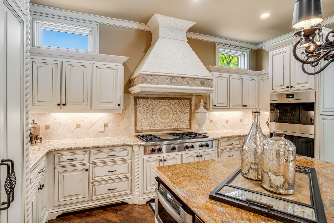
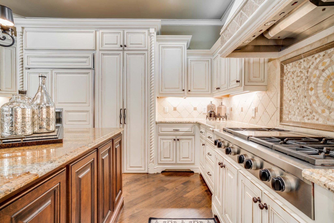
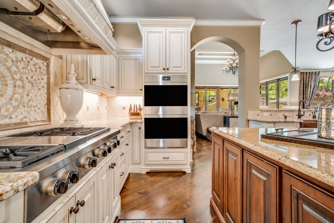
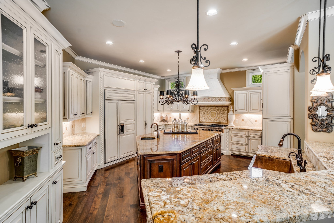
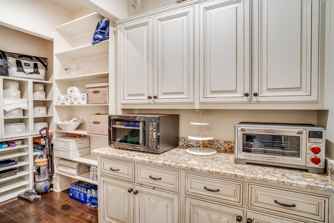
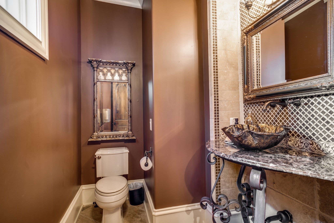
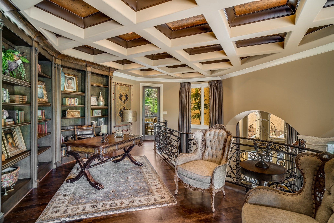
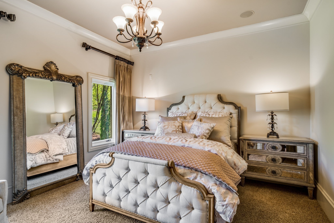
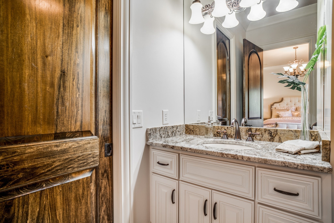
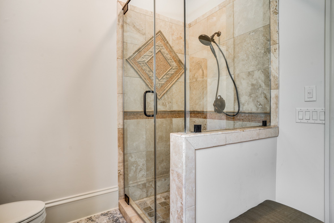
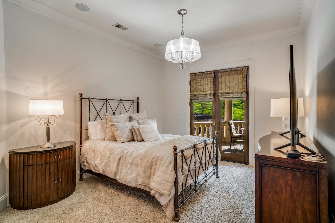
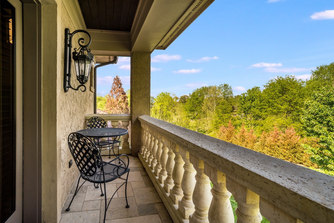
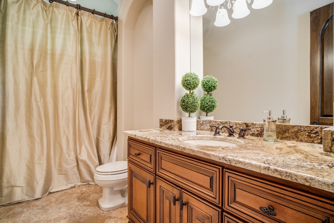
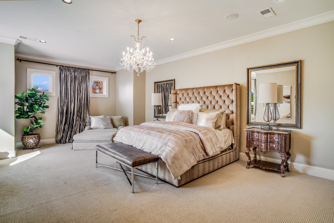
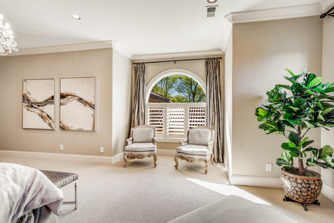
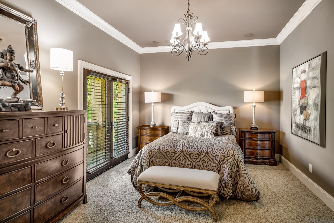
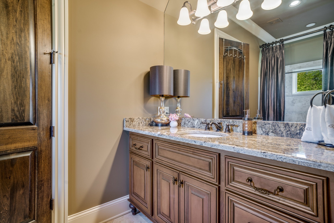
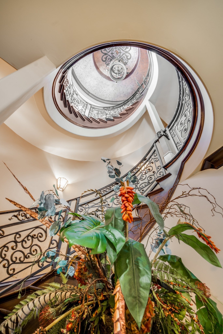
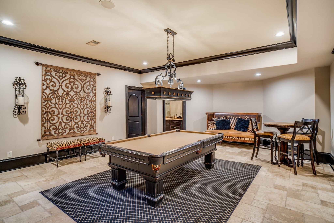
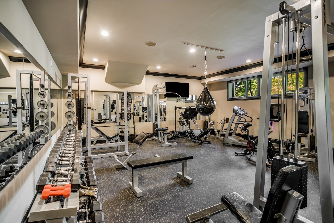
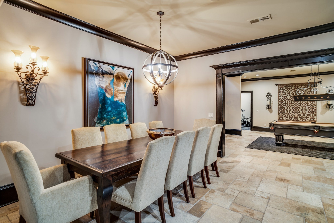
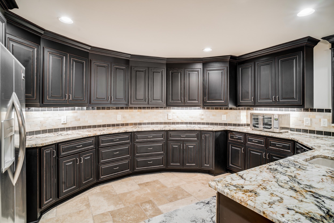
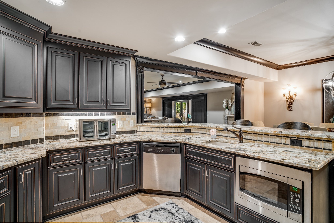
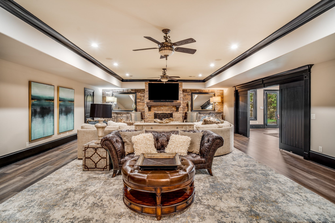
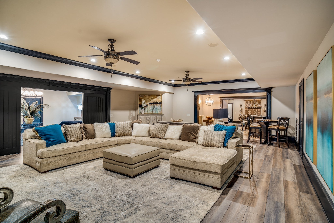
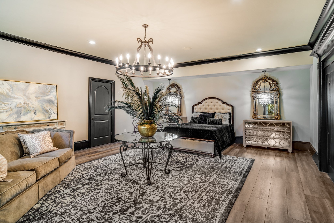
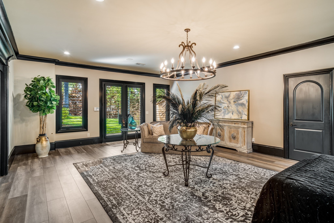
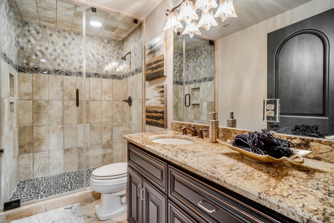
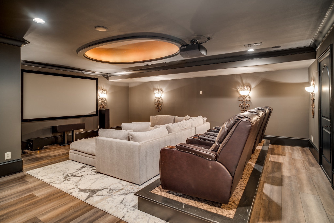
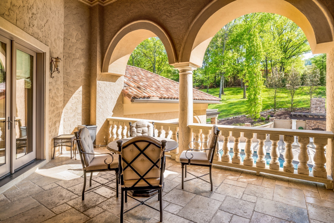
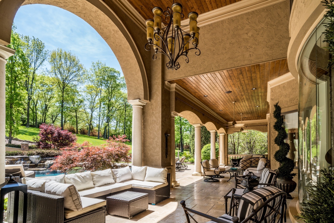
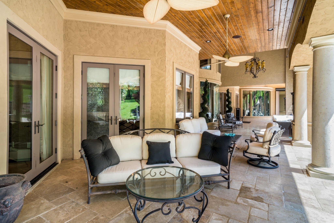
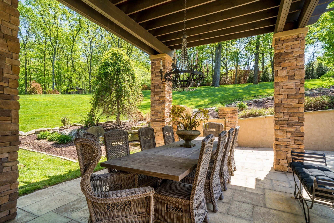
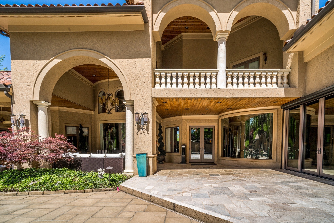
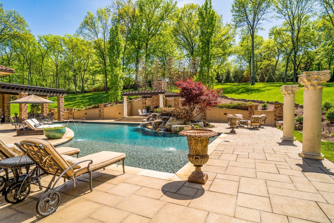
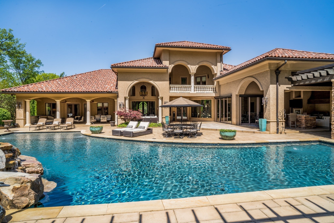
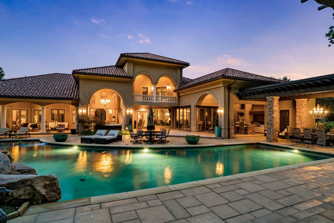
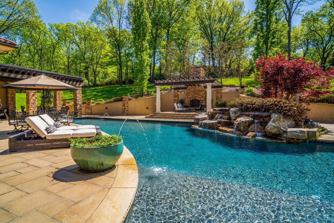
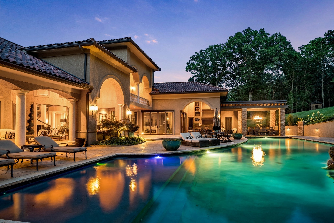
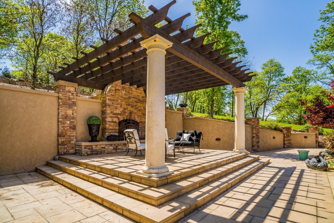
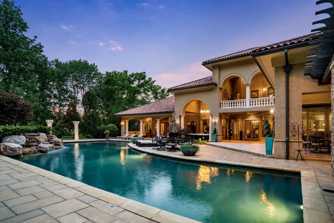
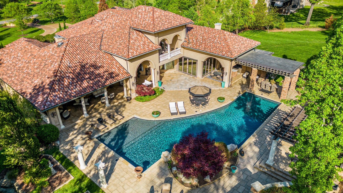
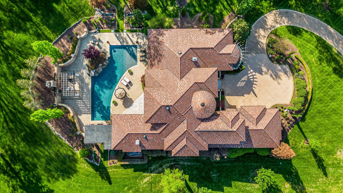
 Copyright 2025 RealTracs Solutions.
Copyright 2025 RealTracs Solutions.