$325,000 - 1405 Tempany Ct, Nashville
- 3
- Bedrooms
- 2
- Baths
- 1,050
- SQ. Feet
- 0.26
- Acres
Welcome to 442 Roger Williams Ave—a beautifully updated home nestled in the rapidly growing Highland Heights neighborhood of North Nashville. This 3-bedroom, 2-bathroom home offers over 1,000 square feet of move-in-ready space, featuring a stylish, open-concept layout, new flooring, fresh paint, updated fixtures, and modern finishes throughout. The kitchen flows seamlessly into the main living area and includes new stainless steel appliances, ample cabinet space, and a clean, contemporary design. The spacious primary suite features an en-suite bath, while two additional bedrooms and a second full bath offer flexible space for guests, roommates, or working from home. Big-ticket updates make this home a smart buy—the crawlspace was just fully renovated with a 20-mil deluxe vapor barrier, new sump pump, drainage improvements, sealed HVAC, and a brand-new weather-tight crawlspace door—all backed by a 25-year warranty. These improvements add long-term value and peace of mind. Enjoy a private backyard, off-street parking, and a quiet residential street just minutes from East Nashville, downtown, and all the city's top amenities. Modern finishes, functional upgrades, and a location on the rise—come see what makes this one stand out.
Essential Information
-
- MLS® #:
- 2809520
-
- Price:
- $325,000
-
- Bedrooms:
- 3
-
- Bathrooms:
- 2.00
-
- Full Baths:
- 2
-
- Square Footage:
- 1,050
-
- Acres:
- 0.26
-
- Year Built:
- 1986
-
- Type:
- Residential
-
- Sub-Type:
- Single Family Residence
-
- Status:
- Under Contract - Showing
Community Information
-
- Address:
- 1405 Tempany Ct
-
- Subdivision:
- Bellshire Terrace
-
- City:
- Nashville
-
- County:
- Davidson County, TN
-
- State:
- TN
-
- Zip Code:
- 37207
Amenities
-
- Utilities:
- Water Available
Interior
-
- Appliances:
- Electric Oven, Cooktop, Electric Range, Dishwasher, Dryer, Microwave, Refrigerator, Washer
-
- Heating:
- Central
-
- Cooling:
- Central Air
-
- # of Stories:
- 1
Exterior
-
- Construction:
- Brick, Vinyl Siding
School Information
-
- Elementary:
- Bellshire Elementary Design Center
-
- Middle:
- Madison Middle
-
- High:
- Hunters Lane Comp High School
Additional Information
-
- Date Listed:
- March 28th, 2025
-
- Days on Market:
- 51
Listing Details
- Listing Office:
- Benchmark Realty, Llc
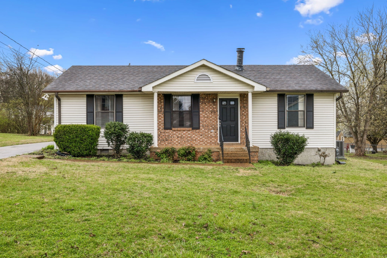
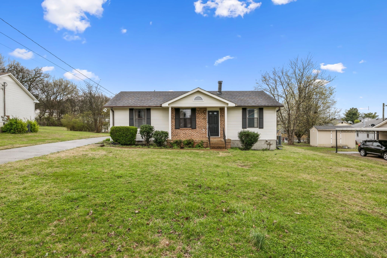
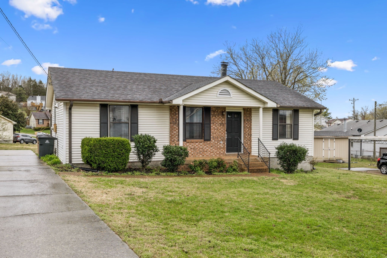
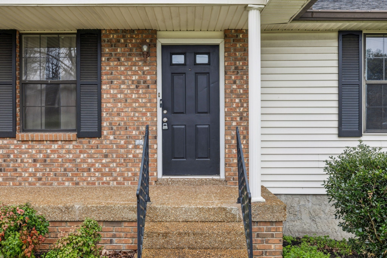
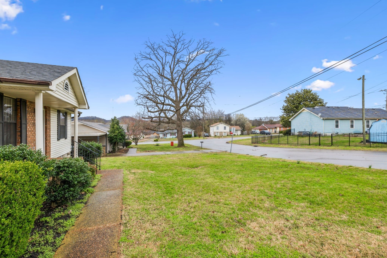
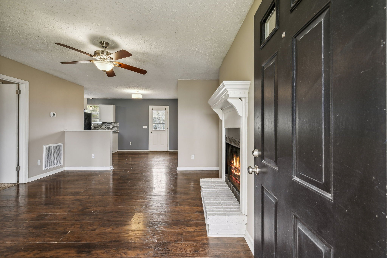
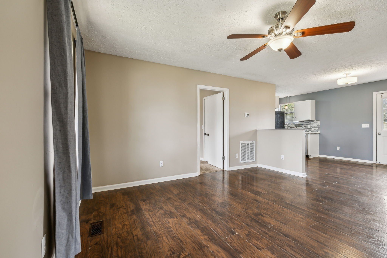
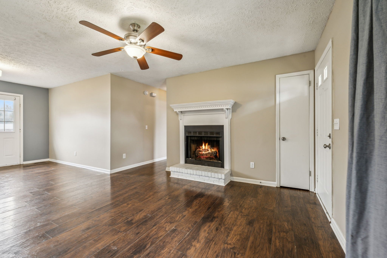
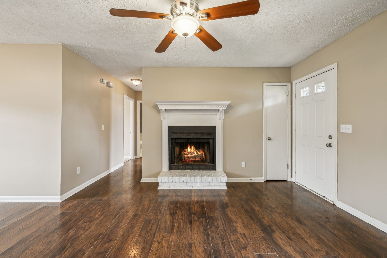
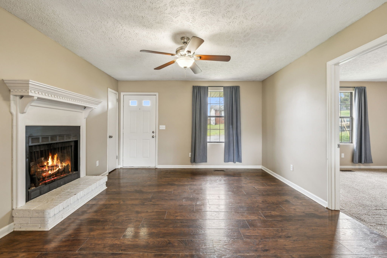
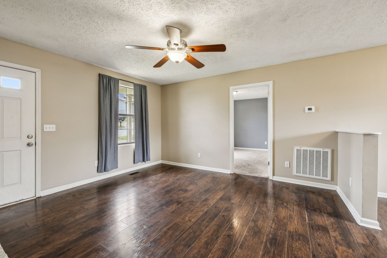
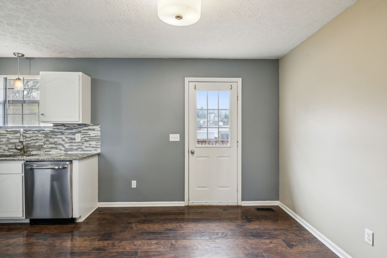
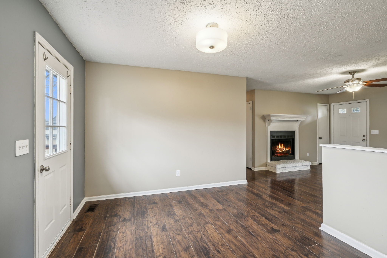
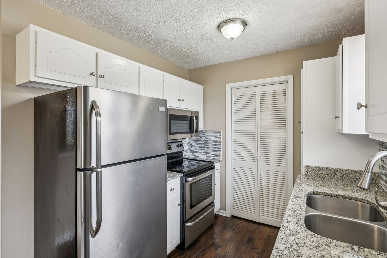
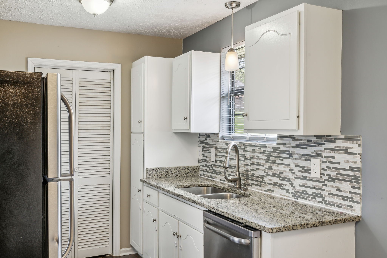
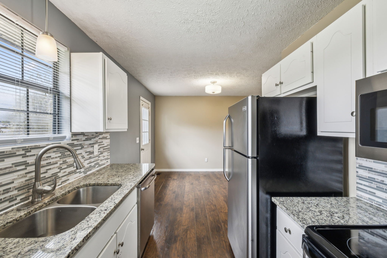
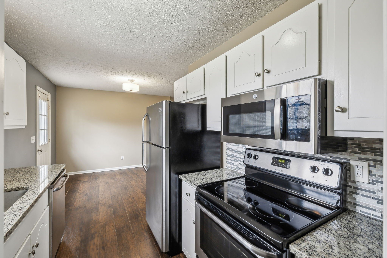
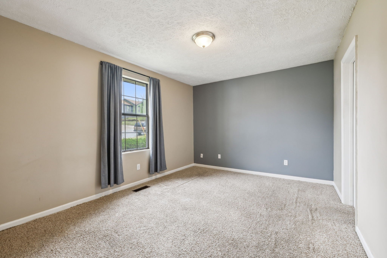
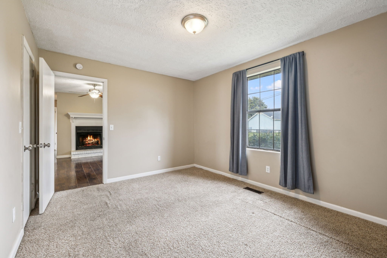
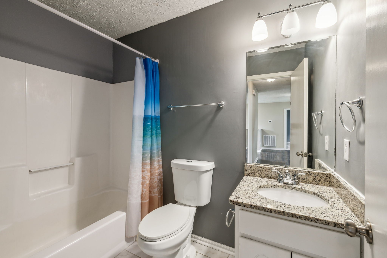
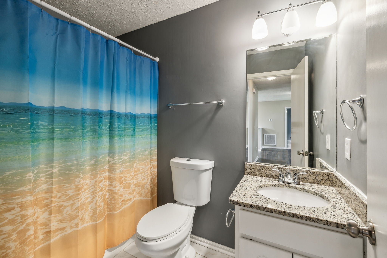
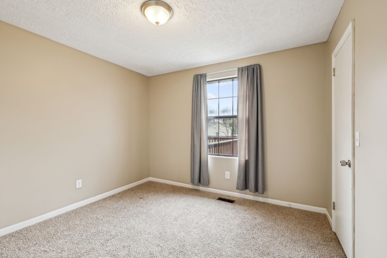
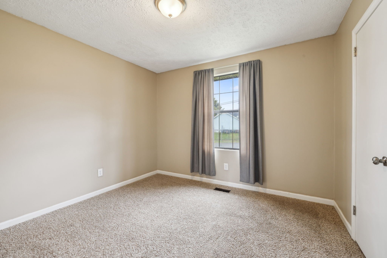
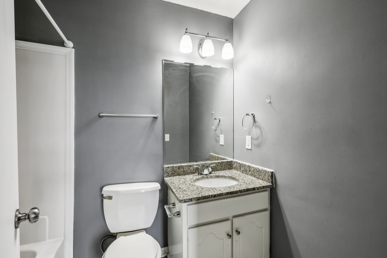
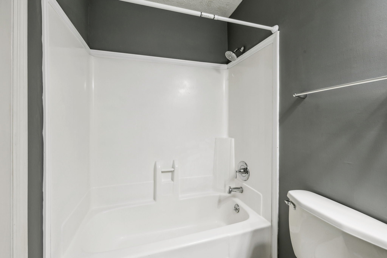
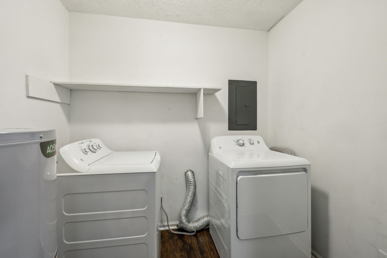
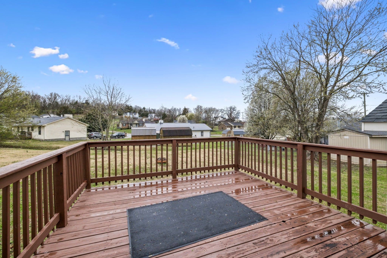
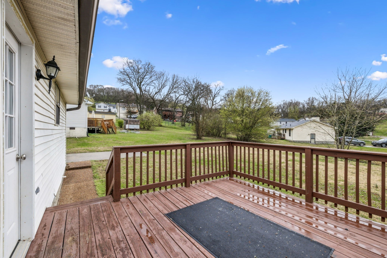
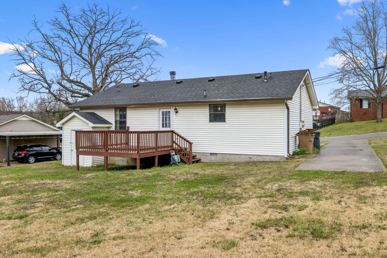
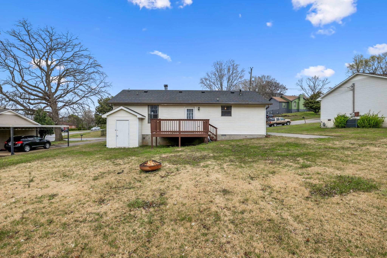
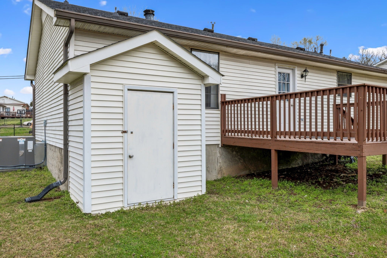
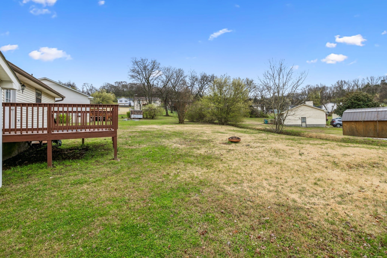
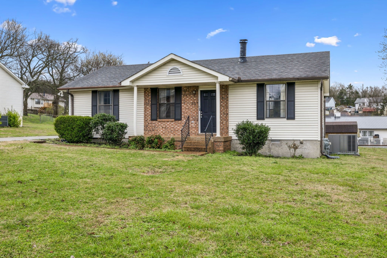
 Copyright 2025 RealTracs Solutions.
Copyright 2025 RealTracs Solutions.