$310,000 - 416 Shadow Glen Dr, Nashville
- 2
- Bedrooms
- 2½
- Baths
- 1,216
- SQ. Feet
- 0.02
- Acres
Discover this move-in-ready oasis in the highly sought-after Townhomes of Shadow Glen! This charming home offers the ideal blend of comfort and convenience within a beautiful community setting. After stepping onto the inviting rocking chair front porch, you'll enter into an open concept floor plan. Head to the kitchen where pristine white cabinetry meets the sleek sophistication of stainless steel appliances. Upstairs, you'll discover two spacious bedrooms, each featuring its own private ensuite bathroom and walk-in closet, with the primary bathroom showcasing an elevated vessel sink and custom wood vanity. Outside, utilize the convenient storage room and enjoy the back patio that provides a serene retreat, offering added privacy as it backs up into common area. Conveying a clean canvas of fresh paint and new carpets, this home is poised for a fresh start to the new year. Located just around the corner from Lennox Village and Brentwood, this townhome offers easy access to both I-65 and I-24, making commuting a breeze. Don't miss out on this fantastic opportunity to own a home in the desirable Shadow Glen community at an incredible price. Come and see! 416 Shadow Glen Improvements - Fresh Paint - New Carpet - New Microwave and Stove - HVAC - Approximately 3-4 years old - Hot Water Heater - Approximately 6-7 years old - Roof - Approximately 4 years old
Essential Information
-
- MLS® #:
- 2809487
-
- Price:
- $310,000
-
- Bedrooms:
- 2
-
- Bathrooms:
- 2.50
-
- Full Baths:
- 2
-
- Half Baths:
- 1
-
- Square Footage:
- 1,216
-
- Acres:
- 0.02
-
- Year Built:
- 2006
-
- Type:
- Residential
-
- Sub-Type:
- Townhouse
-
- Status:
- Under Contract - Showing
Community Information
-
- Address:
- 416 Shadow Glen Dr
-
- Subdivision:
- Townhomes Of Shadow Glen
-
- City:
- Nashville
-
- County:
- Davidson County, TN
-
- State:
- TN
-
- Zip Code:
- 37211
Amenities
-
- Utilities:
- Water Available
-
- Parking Spaces:
- 2
-
- Garages:
- Asphalt, Parking Lot
Interior
-
- Interior Features:
- Walk-In Closet(s)
-
- Appliances:
- Dishwasher, Disposal, Dryer, Refrigerator, Washer, Electric Oven, Electric Range
-
- Heating:
- Central, Electric
-
- Cooling:
- Ceiling Fan(s), Central Air, Electric
-
- # of Stories:
- 2
Exterior
-
- Construction:
- Vinyl Siding
School Information
-
- Elementary:
- May Werthan Shayne Elementary School
-
- Middle:
- William Henry Oliver Middle
-
- High:
- John Overton Comp High School
Additional Information
-
- Date Listed:
- March 28th, 2025
-
- Days on Market:
- 45
Listing Details
- Listing Office:
- Compass Re
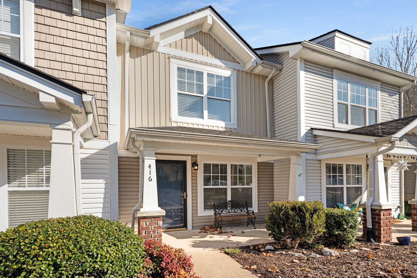
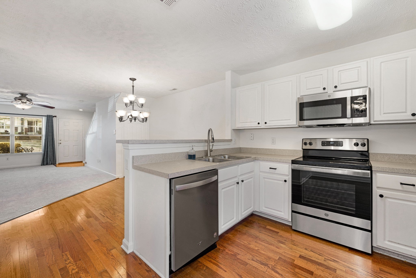
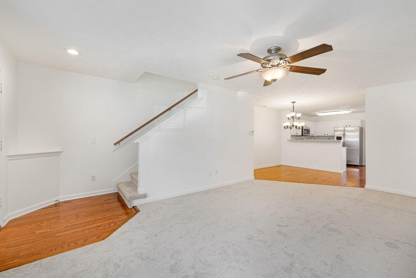
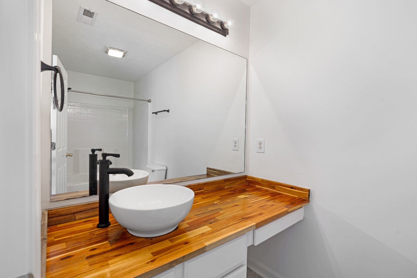
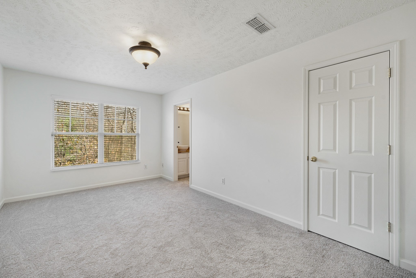
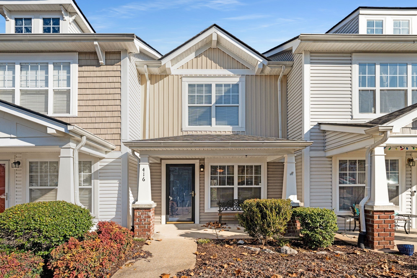
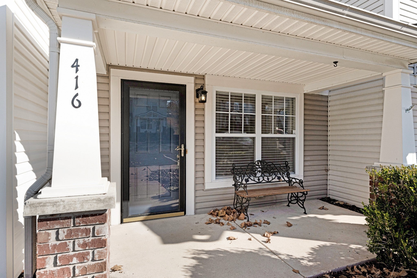
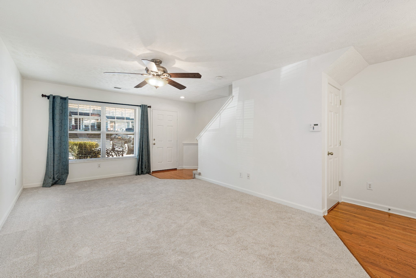
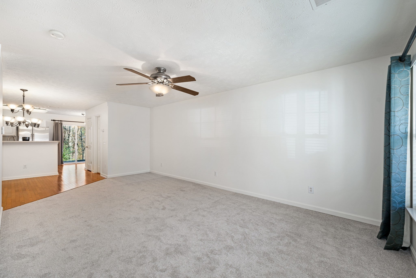
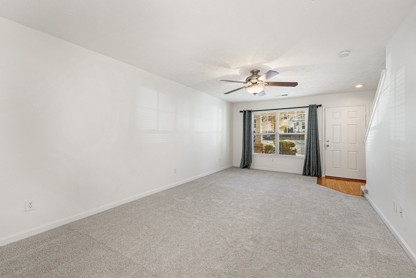
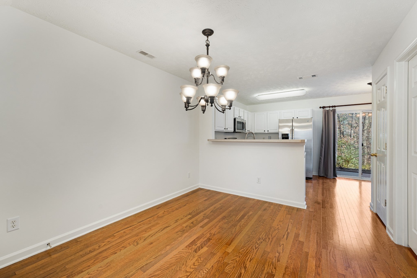
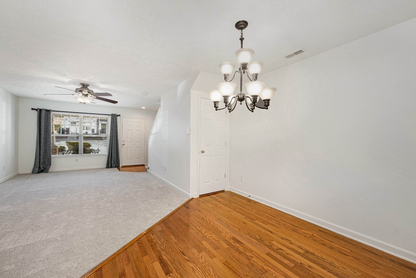
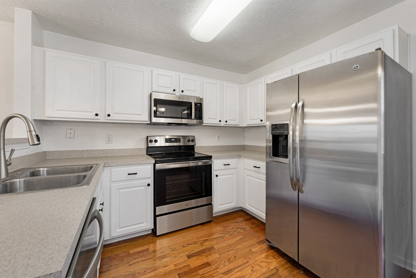
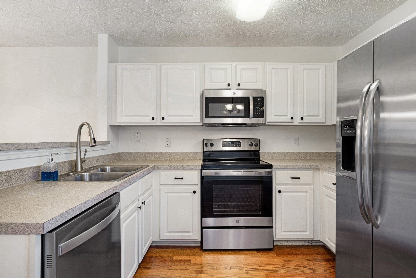
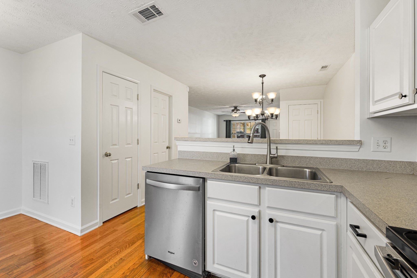
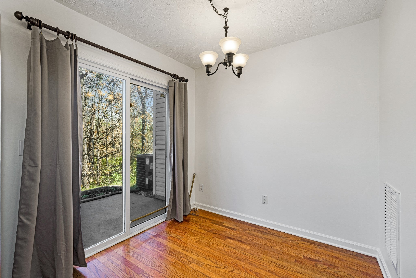
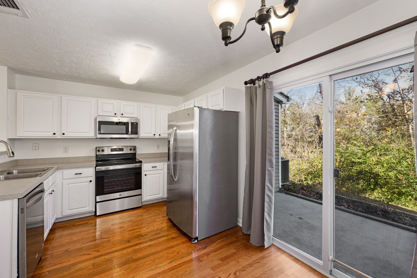
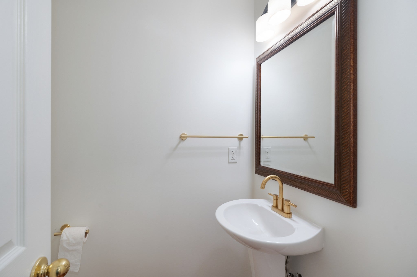
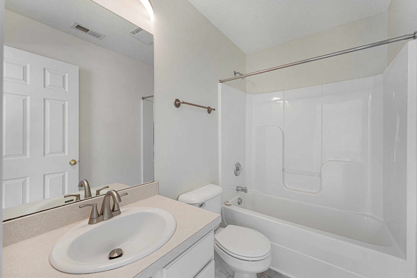
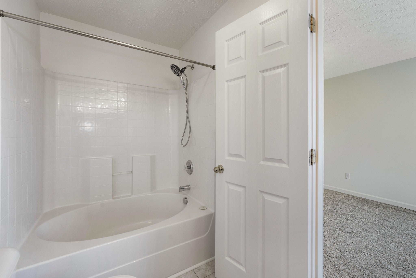
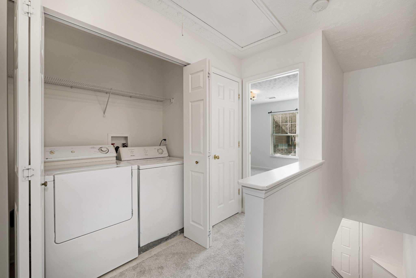
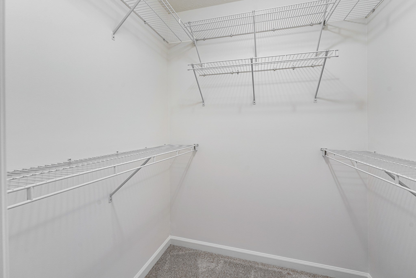
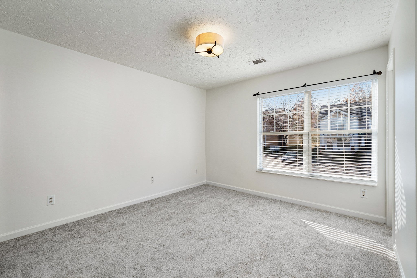
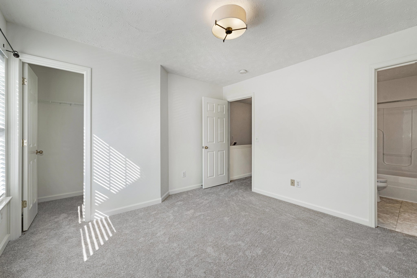
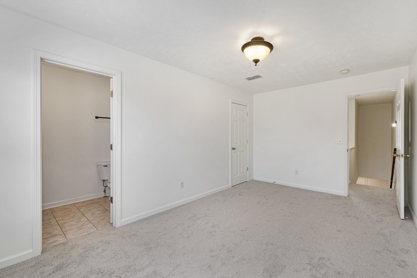
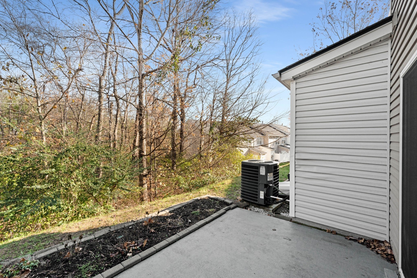
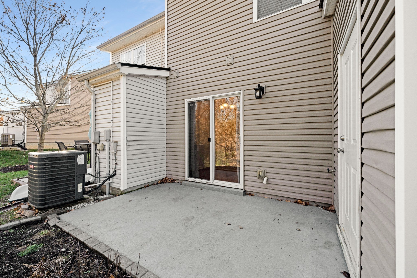
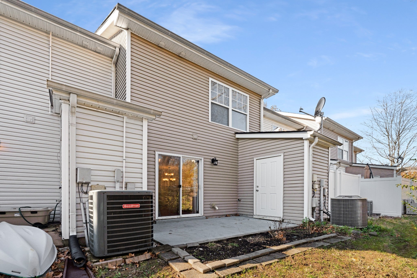
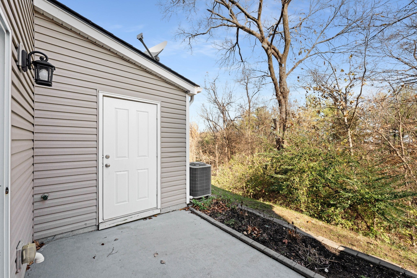
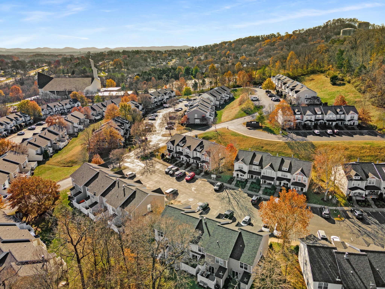

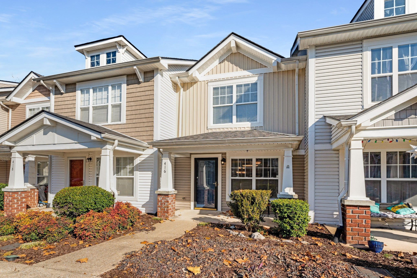
 Copyright 2025 RealTracs Solutions.
Copyright 2025 RealTracs Solutions.