$874,730 - 7309 Dutch River Circle, Fairview
- 3
- Bedrooms
- 2
- Baths
- 2,628
- SQ. Feet
- 2025
- Year Built
The Burgess Plan is a stunning single-level home designed with both style and functionality in mind. Featuring a spacious great room with soaring 10-foot ceilings and a cozy fireplace, it’s perfect for relaxing or entertaining. The chef’s kitchen is a culinary dream, complete with modern finishes and ample storage, while the outdoor fireplace offers an inviting space to enjoy evenings under the stars. The primary bedroom boasts a generously sized walk-in closet and an elegant ensuite bathroom. Additional highlights include a convenient pantry, a versatile bonus room, and a well-appointed laundry room. The Burgess Plan combines comfort, luxury, and thoughtful design for an exceptional living experience.
Essential Information
-
- MLS® #:
- 2809470
-
- Price:
- $874,730
-
- Bedrooms:
- 3
-
- Bathrooms:
- 2.00
-
- Full Baths:
- 2
-
- Square Footage:
- 2,628
-
- Acres:
- 0.00
-
- Year Built:
- 2025
-
- Type:
- Residential
-
- Sub-Type:
- Single Family Residence
-
- Status:
- Under Contract - Not Showing
Community Information
-
- Address:
- 7309 Dutch River Circle
-
- Subdivision:
- Richvale Estates
-
- City:
- Fairview
-
- County:
- Williamson County, TN
-
- State:
- TN
-
- Zip Code:
- 37062
Amenities
-
- Amenities:
- Sidewalks
-
- Utilities:
- Electricity Available, Water Available, Cable Connected
-
- Parking Spaces:
- 2
-
- # of Garages:
- 2
-
- Garages:
- Garage Door Opener, Garage Faces Side
Interior
-
- Interior Features:
- Ceiling Fan(s), Entrance Foyer, High Ceilings, Open Floorplan, Pantry, Walk-In Closet(s), Primary Bedroom Main Floor, High Speed Internet
-
- Appliances:
- Built-In Electric Oven, Gas Range, Cooktop, Dishwasher, Disposal, Microwave
-
- Heating:
- Central, Natural Gas
-
- Cooling:
- Central Air, Electric
-
- Fireplace:
- Yes
-
- # of Fireplaces:
- 2
-
- # of Stories:
- 2
Exterior
-
- Lot Description:
- Level
-
- Roof:
- Asphalt
-
- Construction:
- Fiber Cement
School Information
-
- Elementary:
- Westwood Elementary School
-
- Middle:
- Fairview Middle School
-
- High:
- Fairview High School
Additional Information
-
- Date Listed:
- March 27th, 2025
-
- Days on Market:
- 94
Listing Details
- Listing Office:
- Brightland Homes Of Tennessee
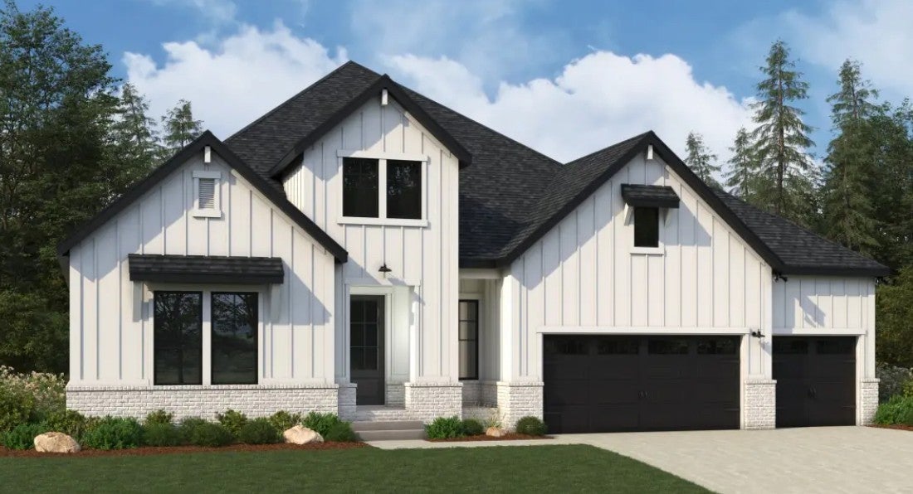
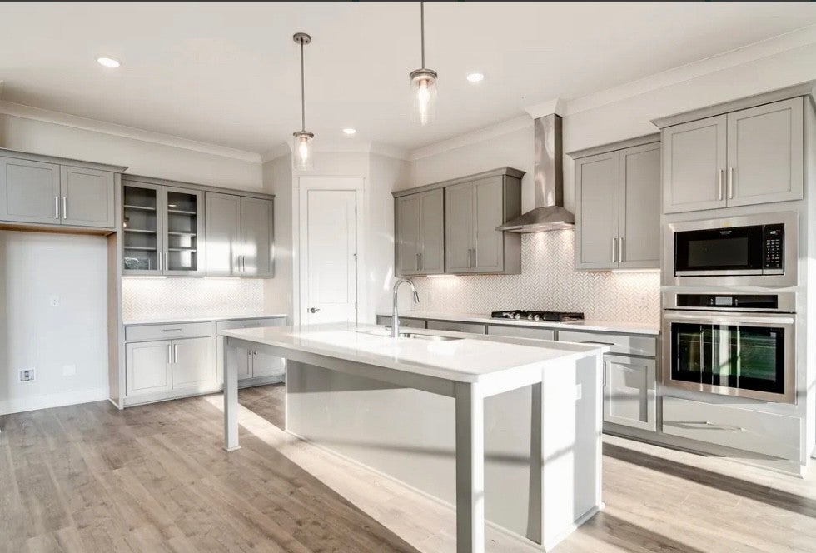
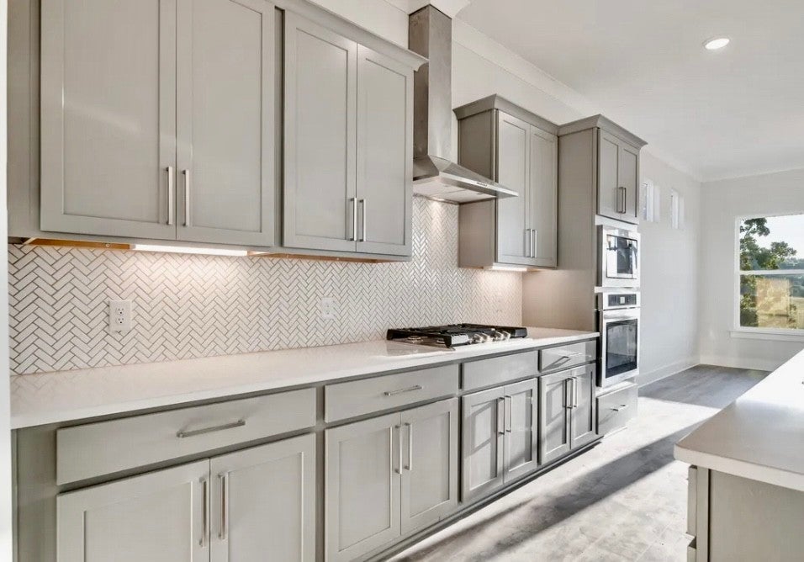
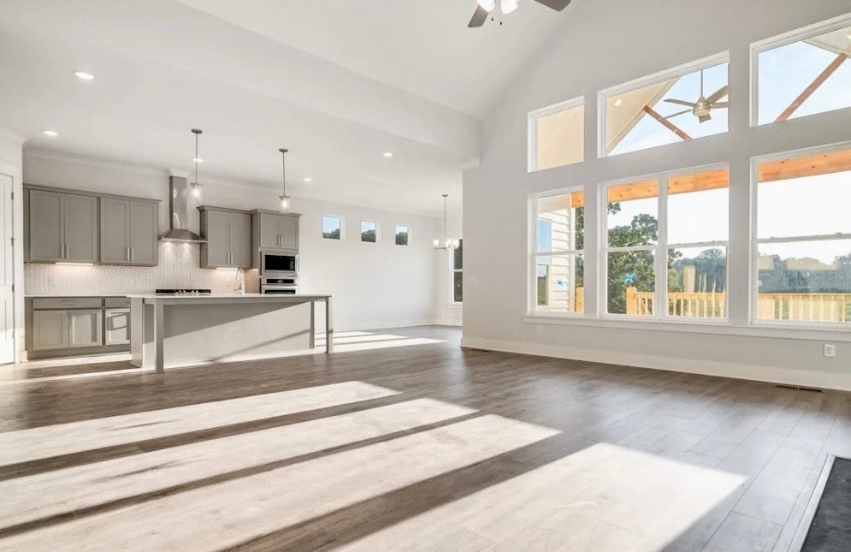
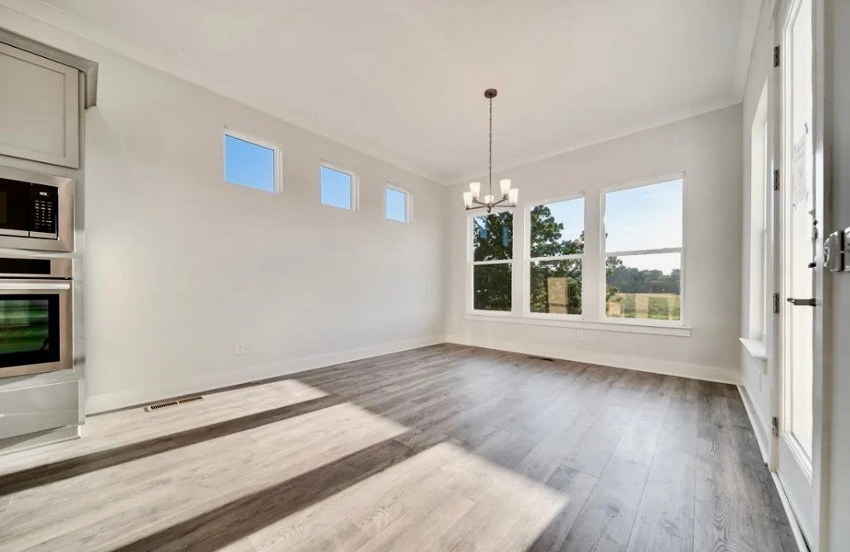
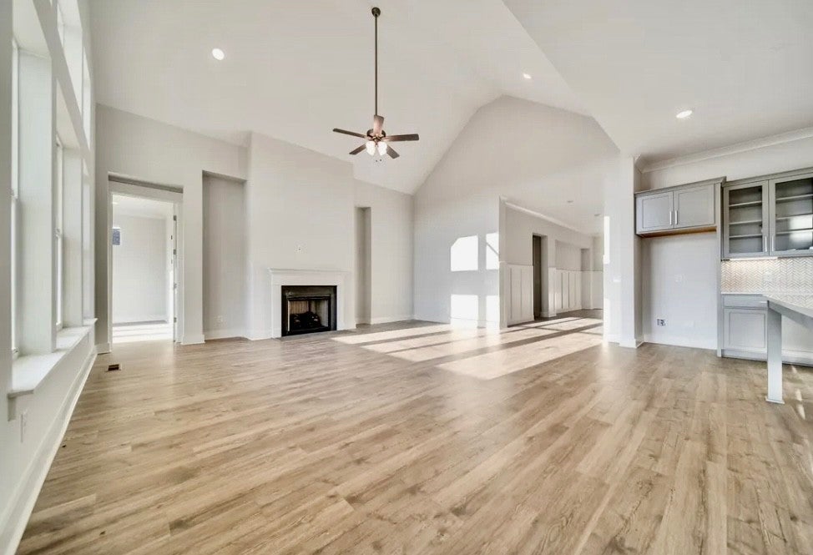
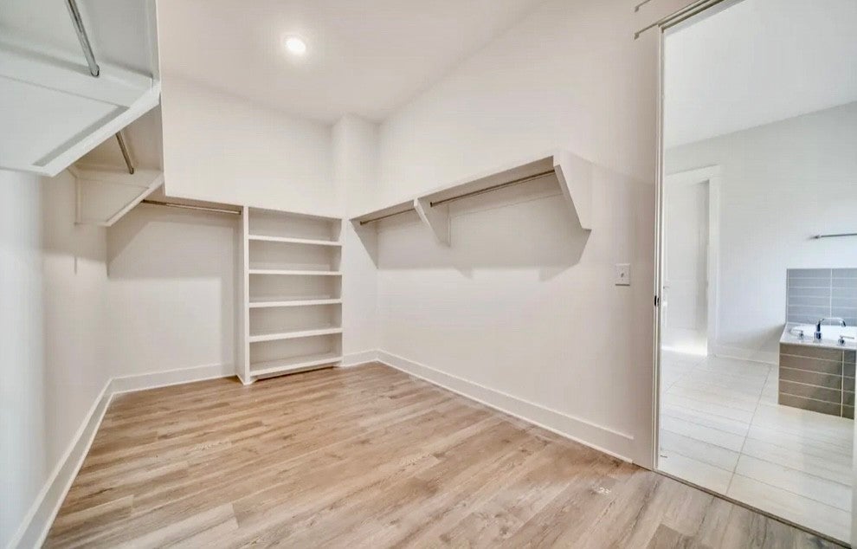
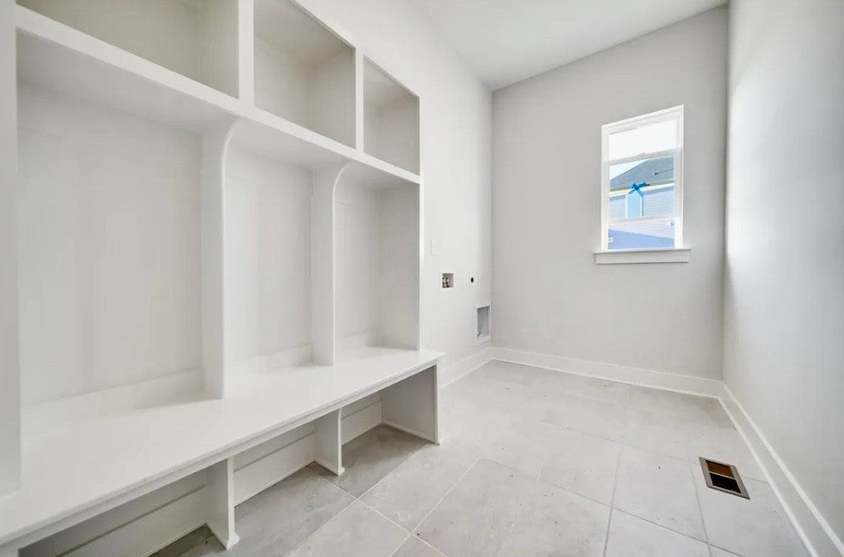
 Copyright 2025 RealTracs Solutions.
Copyright 2025 RealTracs Solutions.