$1,925,000 - 1807 Kimbark Dr, Nashville
- 5
- Bedrooms
- 6
- Baths
- 4,287
- SQ. Feet
- 2023
- Year Built
Model home for The Enclave at Kimbark- Last Available! French modern selections, peacock pavers in the foyer and mudroom. Wainscoting in foyer with double iron front doors. DS primary suite with double vanities, soaking tub and shower+bench, oversized closet with w/d hookups. Vaulted great room + dining combo w/ stunning cedar ceiling treatment and beams. Electric fireplace with an exquisite fluted plaster fireplace and mantle. Designer Kitchen leading to a rear porch + outdoor wood burning fireplace. Guided upstairs to a vaulted bonus w/ wet bar & powder, laundry and 3 en suites with beautiful finishes & selections by Kate Williams Designs. Small fences allowed. Prime Green Hills location with walking proximity to amenities, restaurants, Whole Foods, Trader Joes, and parks.
Essential Information
-
- MLS® #:
- 2809465
-
- Price:
- $1,925,000
-
- Bedrooms:
- 5
-
- Bathrooms:
- 6.00
-
- Full Baths:
- 5
-
- Half Baths:
- 2
-
- Square Footage:
- 4,287
-
- Acres:
- 0.00
-
- Year Built:
- 2023
-
- Type:
- Residential
-
- Sub-Type:
- Single Family Residence
-
- Style:
- Traditional
-
- Status:
- Under Contract - Showing
Community Information
-
- Address:
- 1807 Kimbark Dr
-
- Subdivision:
- Enclave at Kimbark
-
- City:
- Nashville
-
- County:
- Davidson County, TN
-
- State:
- TN
-
- Zip Code:
- 37215
Amenities
-
- Utilities:
- Water Available
-
- Parking Spaces:
- 3
-
- # of Garages:
- 2
-
- Garages:
- Garage Faces Front
Interior
-
- Interior Features:
- Primary Bedroom Main Floor
-
- Appliances:
- Double Oven, Gas Oven, Gas Range
-
- Heating:
- Central, Natural Gas
-
- Cooling:
- Central Air
-
- Fireplace:
- Yes
-
- # of Fireplaces:
- 2
-
- # of Stories:
- 2
Exterior
-
- Lot Description:
- Level
-
- Roof:
- Shingle
-
- Construction:
- Brick, Fiber Cement
School Information
-
- Elementary:
- Percy Priest Elementary
-
- Middle:
- John Trotwood Moore Middle
-
- High:
- Hillsboro Comp High School
Additional Information
-
- Date Listed:
- March 27th, 2025
-
- Days on Market:
- 57
Listing Details
- Listing Office:
- Onward Real Estate
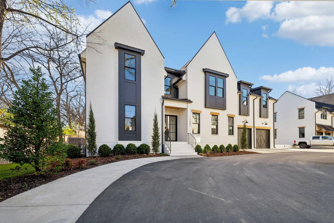
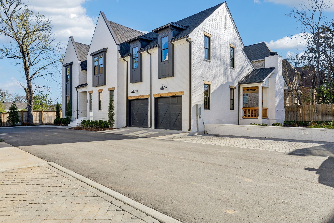
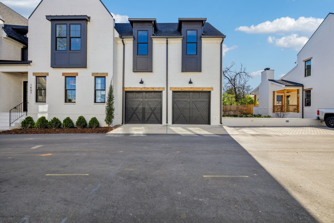
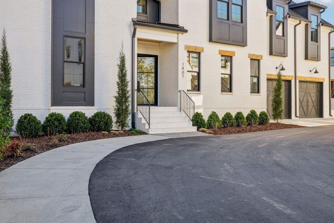
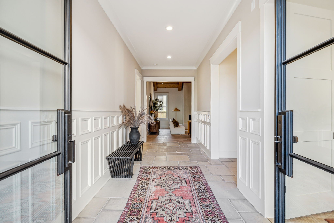
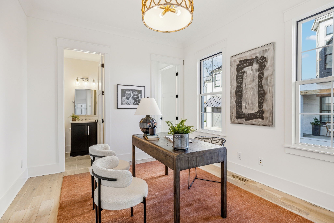
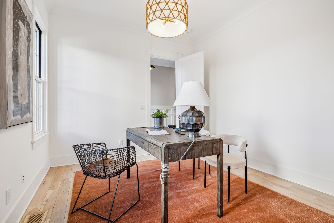
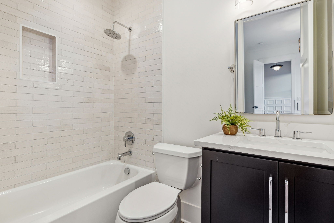
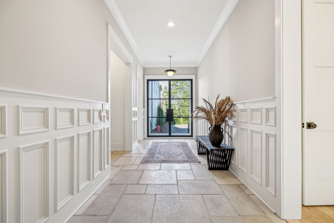
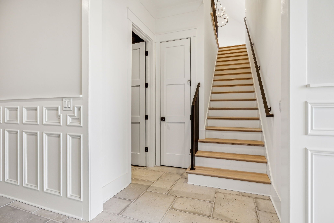
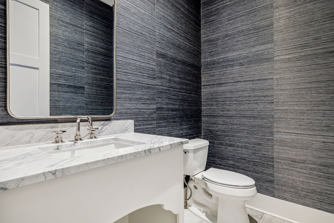
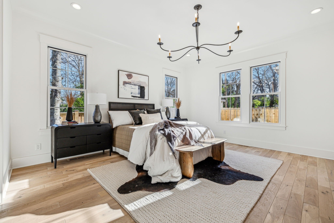
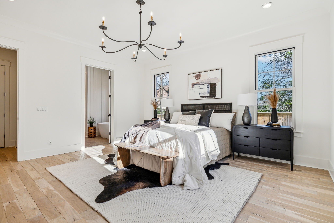
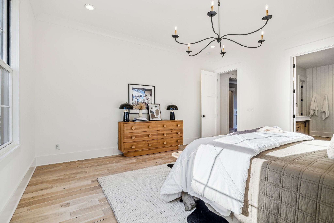
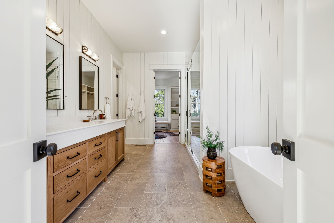
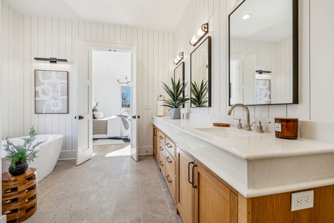
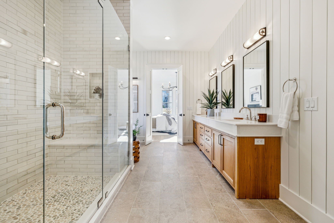
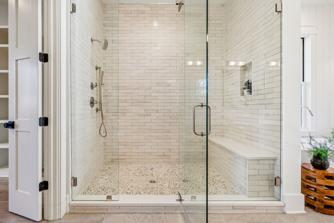

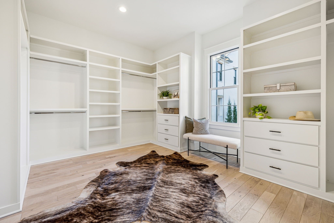
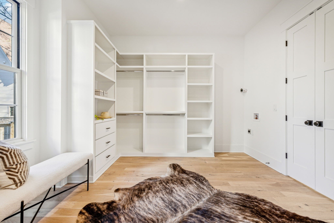
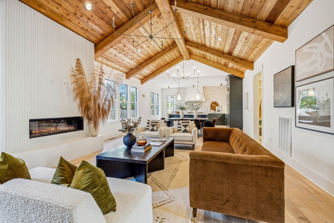
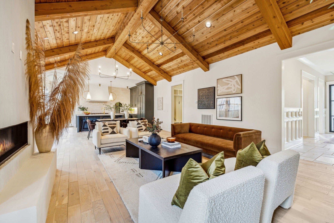
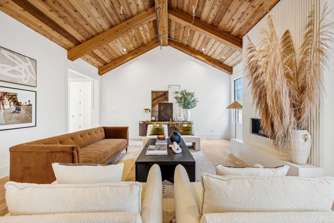
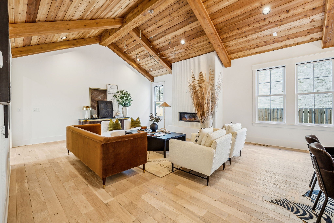
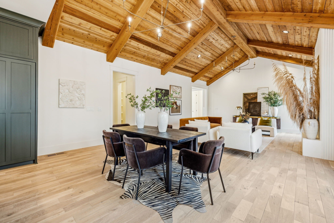
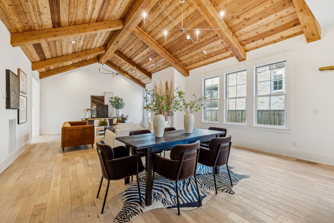
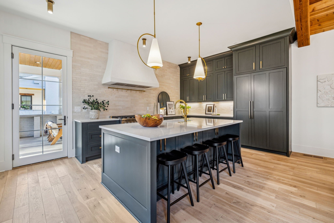
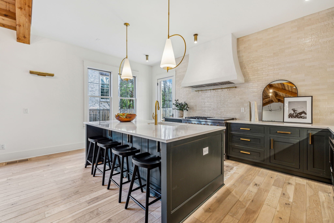
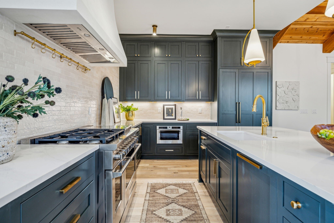
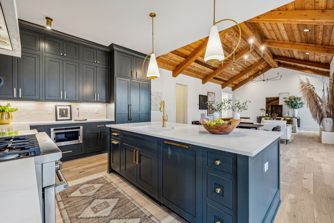
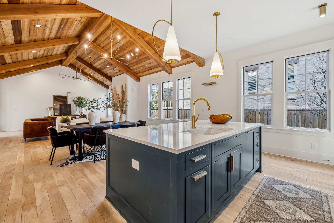
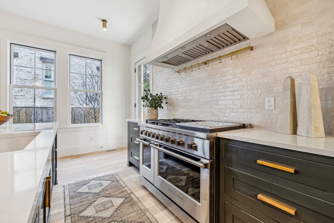
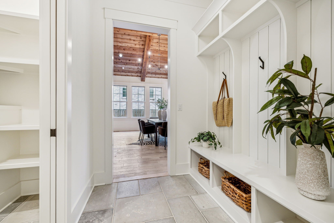
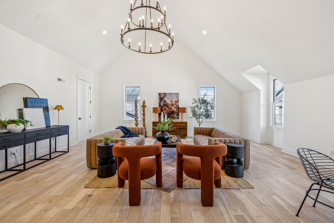
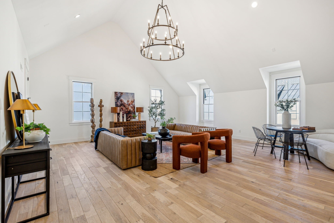
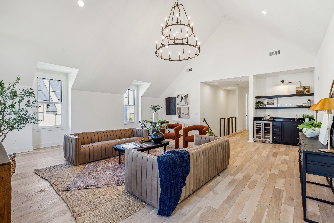
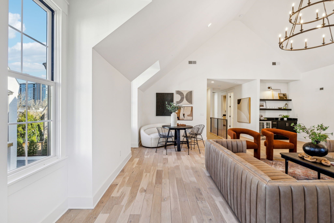
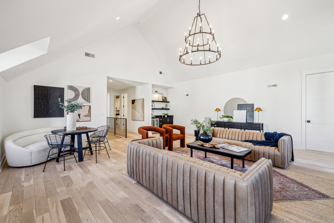
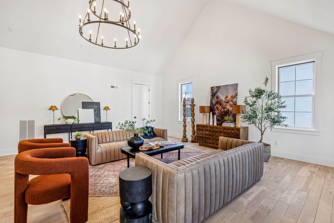
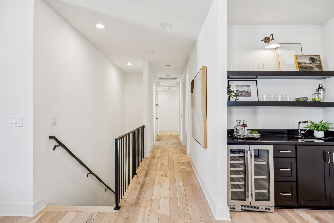
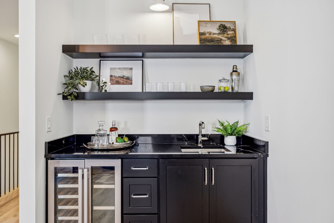
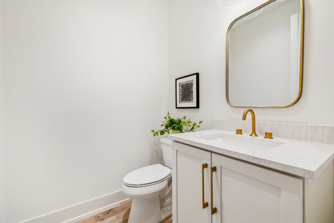
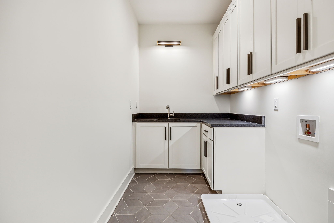
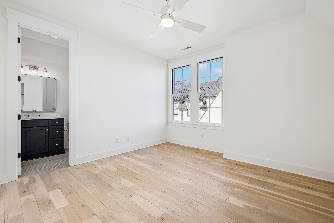
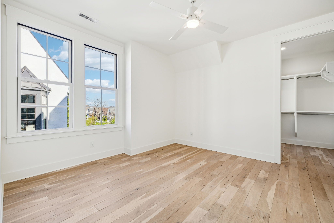
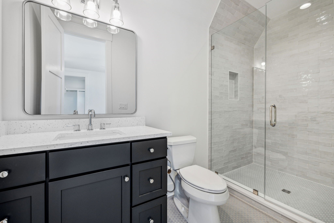
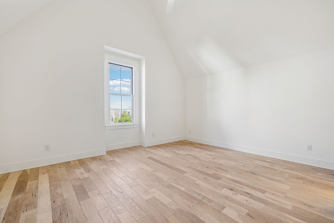
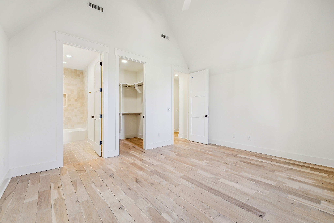

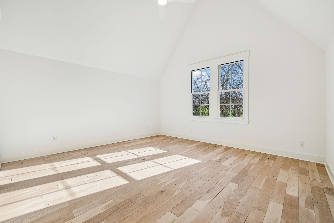
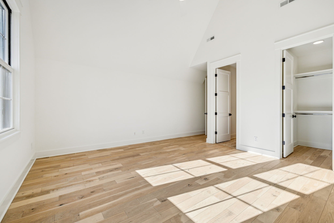
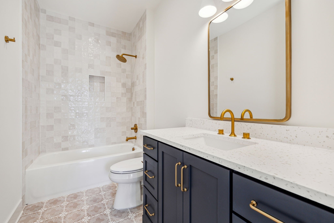
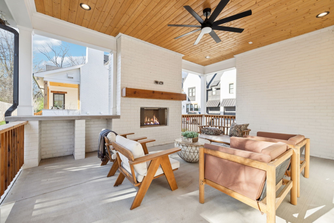
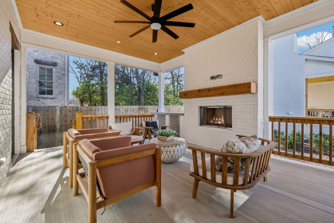
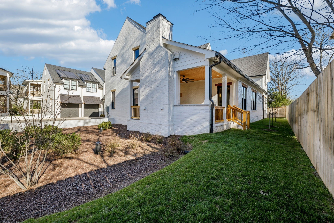
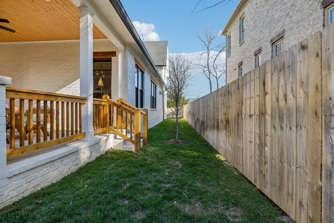
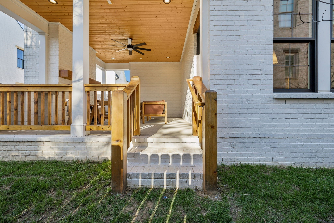
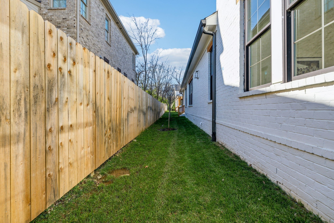
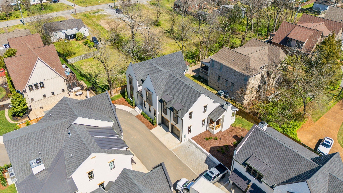
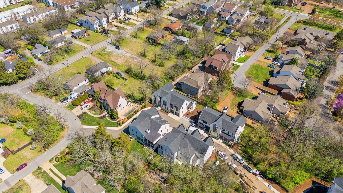
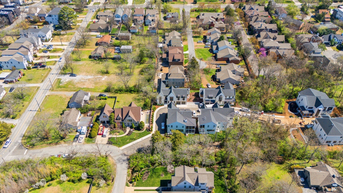
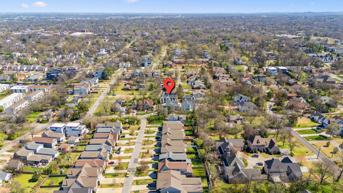
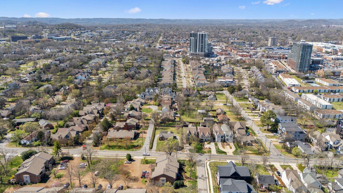
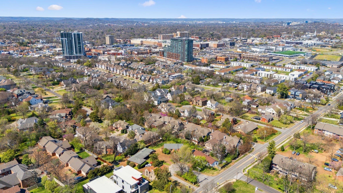
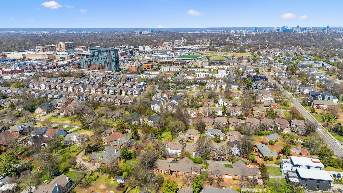
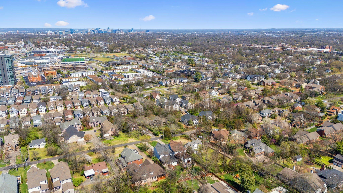
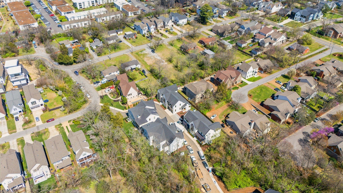
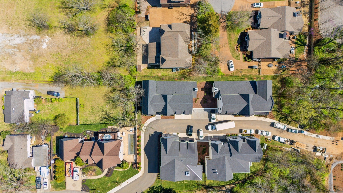
 Copyright 2025 RealTracs Solutions.
Copyright 2025 RealTracs Solutions.