$925,000 - 7117 Blondell Way, College Grove
- 5
- Bedrooms
- 3
- Baths
- 2,949
- SQ. Feet
- 0.25
- Acres
Welcome to this stunning 5-bedroom, 3-bathroom home in the highly sought-after McDaniel Estates of College Grove, TN. Thoughtfully designed for both luxury and comfort, this home offers an exceptional living experience in one of Williamson County’s most desirable communities. At the heart of the home is a gourmet kitchen, featuring high-end appliances, elegant cabinetry, and a spacious center island—perfect for cooking, gathering, and entertaining. The inviting living room showcases a cozy fireplace, creating a warm and welcoming ambiance. Upstairs, a spacious bonus room offers endless possibilities—whether as a media room, playroom, or home office. Step outside to your private backyard oasis, where a fully fenced yard, expansive patio, and built-in fire pit provide the perfect space for relaxation and entertaining under the stars. Residents of McDaniel Estates enjoy resort-style amenities, including a clubhouse, swimming pool, walking trails, and convenient access to Williamson County’s top-rated schools. This move-in-ready home is a rare find—schedule your private showing today!
Essential Information
-
- MLS® #:
- 2809461
-
- Price:
- $925,000
-
- Bedrooms:
- 5
-
- Bathrooms:
- 3.00
-
- Full Baths:
- 3
-
- Square Footage:
- 2,949
-
- Acres:
- 0.25
-
- Year Built:
- 2019
-
- Type:
- Residential
-
- Sub-Type:
- Single Family Residence
-
- Status:
- Active
Community Information
-
- Address:
- 7117 Blondell Way
-
- Subdivision:
- McDaniel Estates Sec1
-
- City:
- College Grove
-
- County:
- Williamson County, TN
-
- State:
- TN
-
- Zip Code:
- 37046
Amenities
-
- Amenities:
- Clubhouse, Fitness Center, Playground, Pool, Trail(s)
-
- Utilities:
- Electricity Available, Water Available
-
- Parking Spaces:
- 2
-
- # of Garages:
- 2
-
- Garages:
- Garage Door Opener, Garage Faces Front
Interior
-
- Interior Features:
- Ceiling Fan(s), Open Floorplan, Primary Bedroom Main Floor
-
- Appliances:
- Built-In Electric Oven, Cooktop, Gas Range, Dishwasher, Microwave, Refrigerator, Stainless Steel Appliance(s)
-
- Heating:
- Central
-
- Cooling:
- Central Air, Electric
-
- Fireplace:
- Yes
-
- # of Fireplaces:
- 1
-
- # of Stories:
- 2
Exterior
-
- Construction:
- Brick
School Information
-
- Elementary:
- Arrington Elementary School
-
- Middle:
- Fred J Page Middle School
-
- High:
- Fred J Page High School
Additional Information
-
- Date Listed:
- March 27th, 2025
-
- Days on Market:
- 92
Listing Details
- Listing Office:
- Onward Real Estate
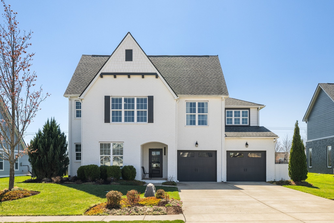
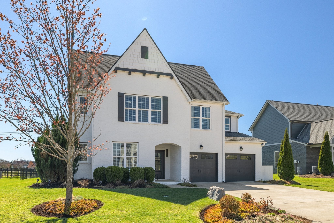
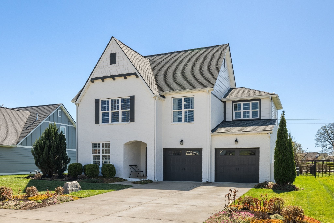
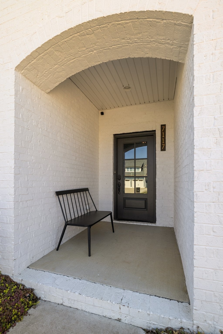
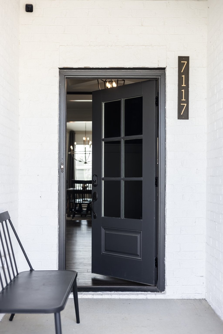
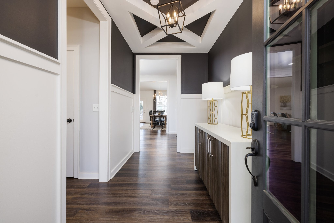
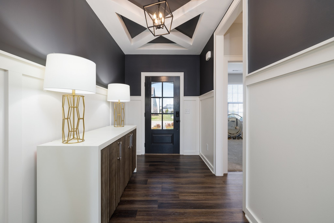
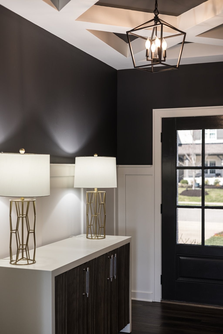
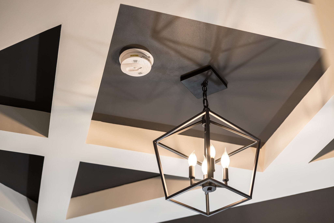
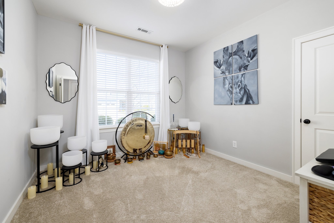
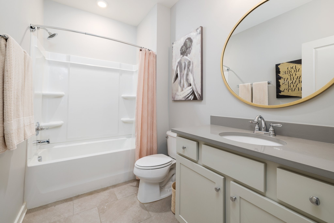
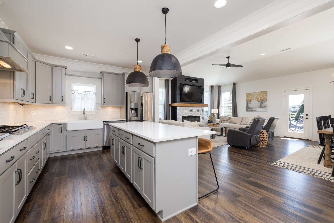
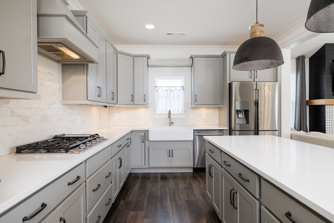
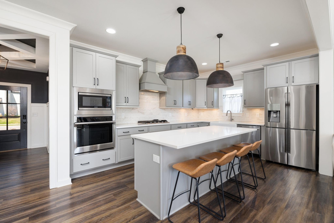
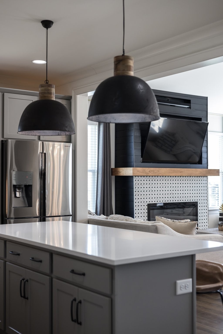
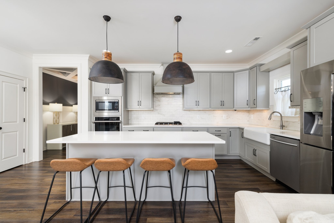
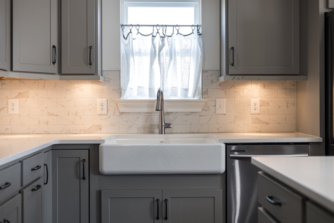
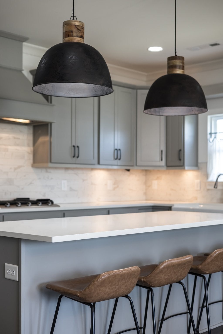
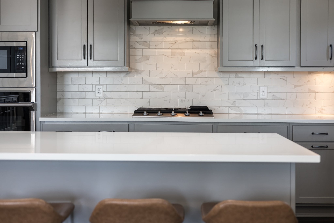
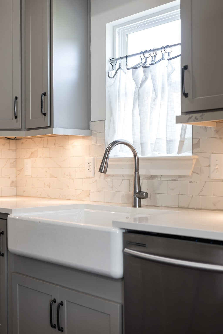
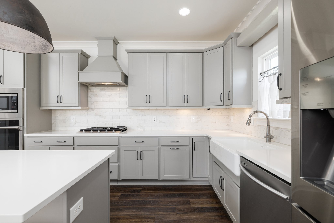
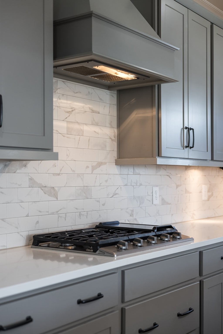
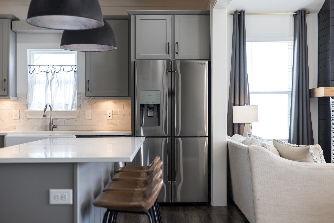
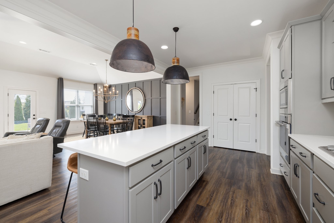
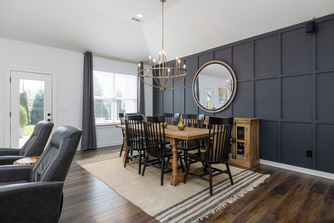
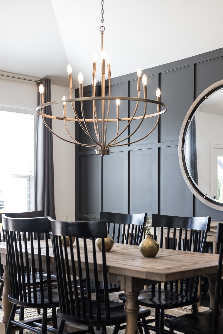
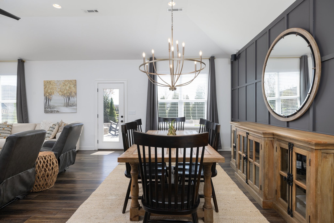
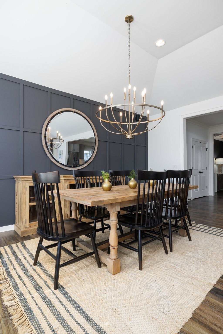
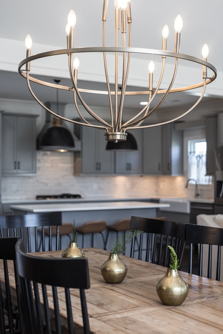
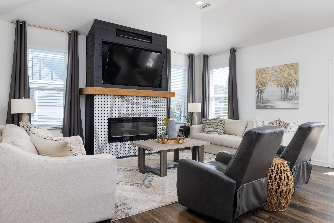
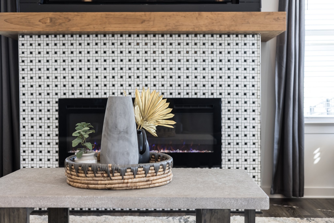
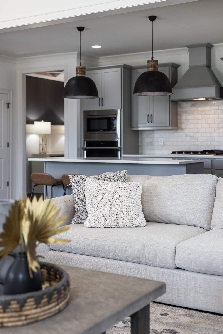
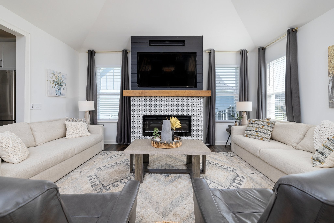
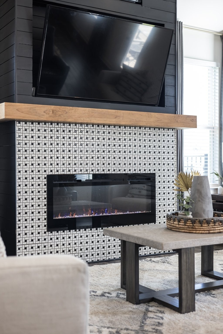
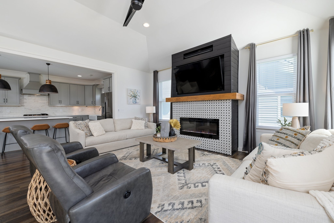
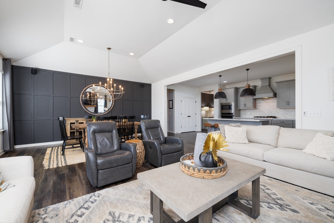
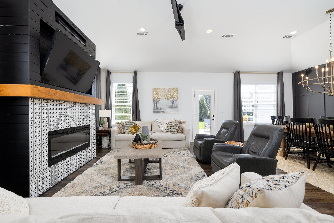
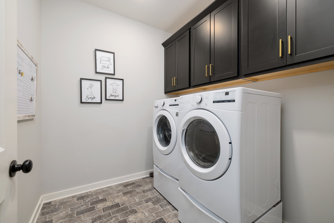
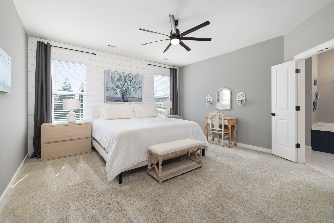
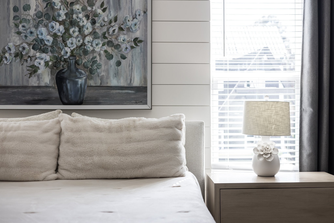
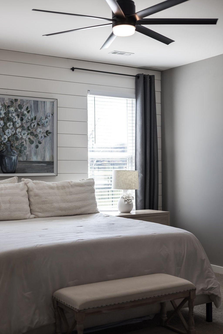
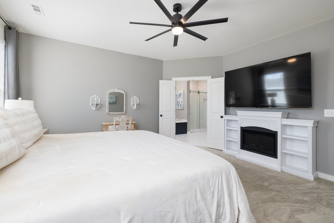
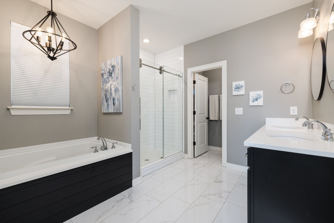
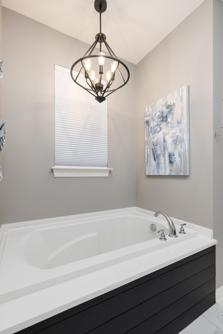
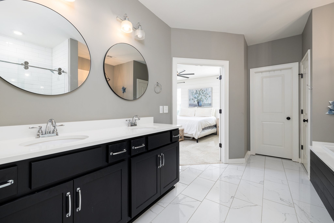
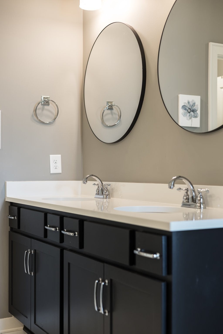
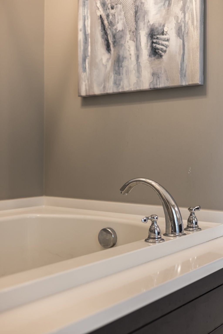
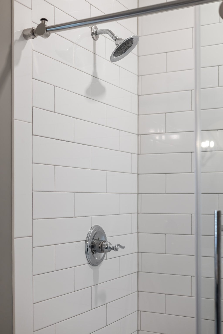
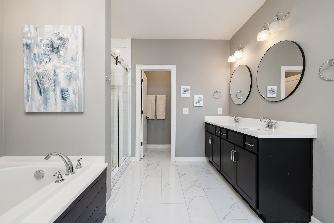
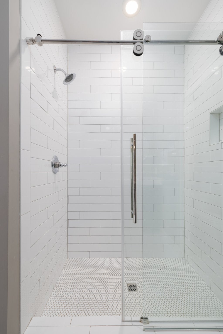
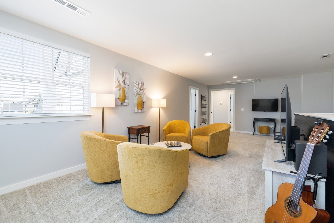
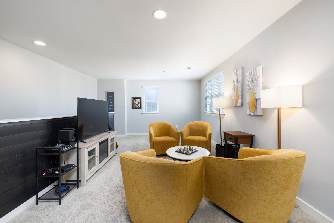
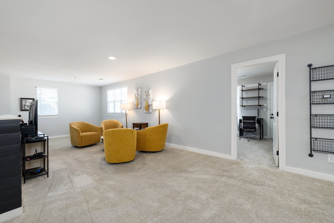
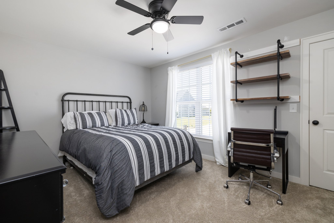
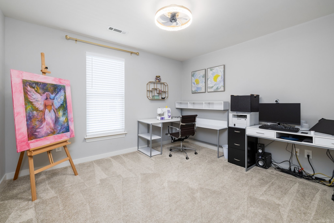
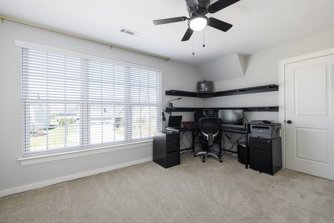
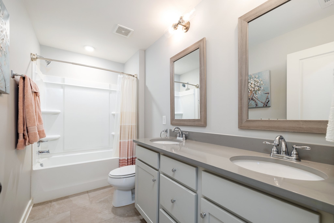
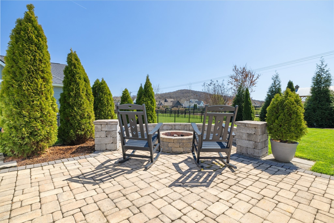
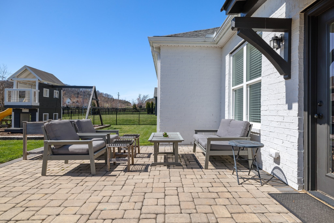
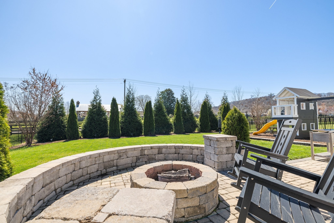
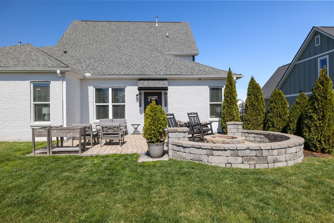
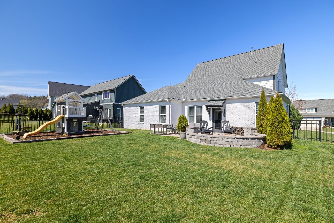
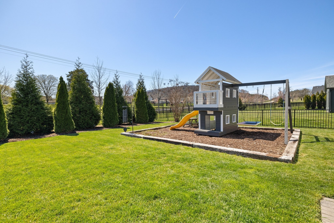
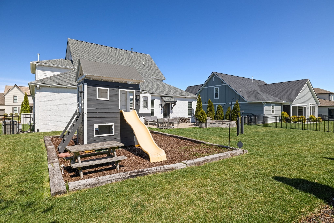
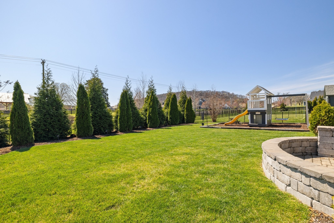
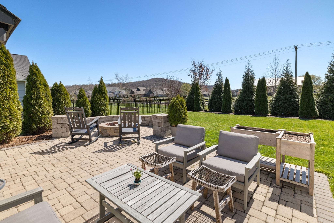
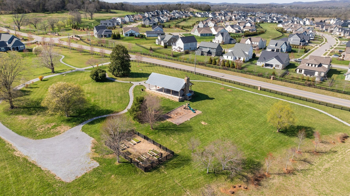
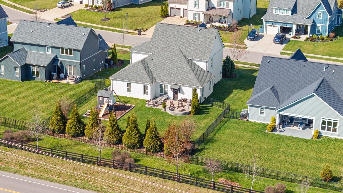
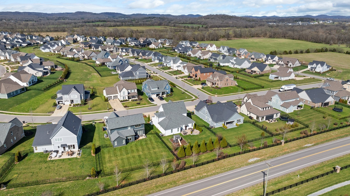
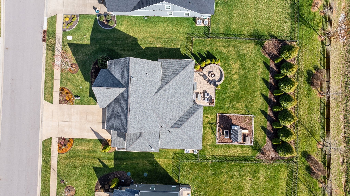
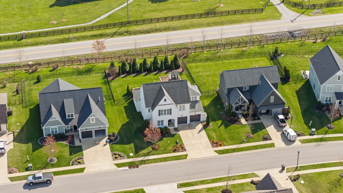
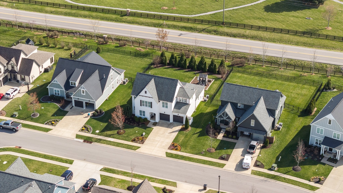
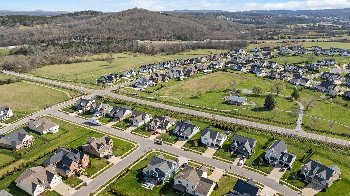
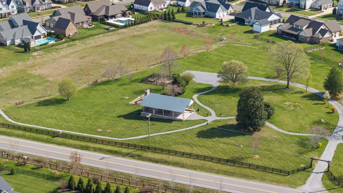
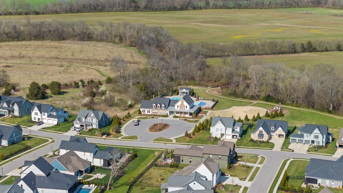
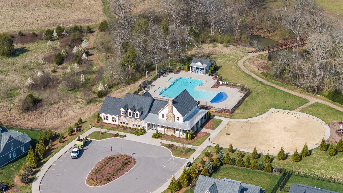
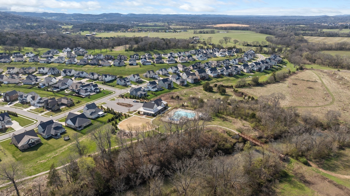
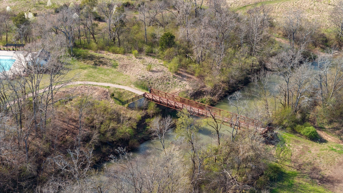
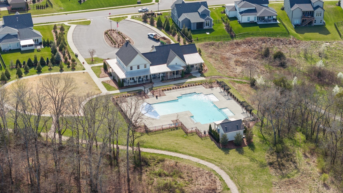
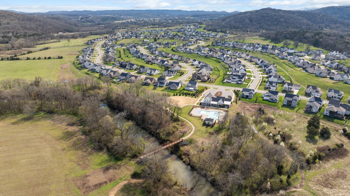
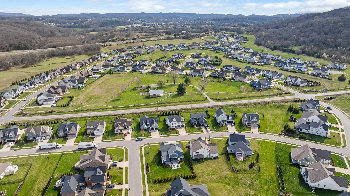
 Copyright 2025 RealTracs Solutions.
Copyright 2025 RealTracs Solutions.