$2,550,000 - 937 Glendale Ln, Nashville
- 5
- Bedrooms
- 5½
- Baths
- 5,220
- SQ. Feet
- 0.35
- Acres
Masterfully crafted by European architects with a modern-minimalist vision, this extraordinary residence is ideally nestled between Green Hills and Oak Hill. Three expansive levels of contemporary luxury offer generous outdoor living space overlooking a vibrant lawn and garden. Step inside to a sun-drenched interior, where soaring ceilings and an open-concept layout promote the home’s true functionality. The chef’s kitchen is outfitted with Jenn-Air appliances, reverse-osmosis water filtration system, beverage fridge, walk-in pantry, and a striking quartz-wrapped island. Durable, high-end commercial-grade materials elevate the home’s structural integrity, while minimalist details reflect a true sense of intention. Designed to promote seamless indoor/outdoor living, the dining and great room open onto an extended terrace with cedar accents, gas fireplace, outdoor kitchen and custom cedar benches. Enjoy a private oasis with lush landscaping curated by Gardens of Babylon to complement the home’s clean lines. Off the two-car garage, a convenient drop zone leads to a private main-level suite—ideal for guests or a quiet home office. Upstairs, the serene primary suite features electric window treatments and a covered balcony with views of the garden and nearby hills at Radnor Lake. The spa-inspired bath with soaking tub, and dual-head walk-in shower are situated across from a large walk-in closet. Two versatile flex spaces surround three additional bedrooms, with a shared front-facing balcony offering treetop views. On the garden level, polished concrete floors complete a spacious rec room with full bath, storm shelter, and ample storage... all opening directly to the expansive backyard. With easy access to Green Hills, 12South, Brentwood and Downtown Nashville, this is modern design at its most intentional—minutes from I-65 and the very best of Music City.
Essential Information
-
- MLS® #:
- 2809448
-
- Price:
- $2,550,000
-
- Bedrooms:
- 5
-
- Bathrooms:
- 5.50
-
- Full Baths:
- 5
-
- Half Baths:
- 1
-
- Square Footage:
- 5,220
-
- Acres:
- 0.35
-
- Year Built:
- 2020
-
- Type:
- Residential
-
- Sub-Type:
- Horizontal Property Regime - Detached
-
- Style:
- Contemporary
-
- Status:
- Active
Community Information
-
- Address:
- 937 Glendale Ln
-
- Subdivision:
- 935 Glendale Lane Homes
-
- City:
- Nashville
-
- County:
- Davidson County, TN
-
- State:
- TN
-
- Zip Code:
- 37204
Amenities
-
- Utilities:
- Electricity Available, Natural Gas Available, Water Available
-
- Parking Spaces:
- 7
-
- # of Garages:
- 2
-
- Garages:
- Garage Door Opener, Garage Faces Front, Driveway
Interior
-
- Interior Features:
- Entrance Foyer, Extra Closets, High Ceilings, In-Law Floorplan, Open Floorplan, Pantry, Walk-In Closet(s)
-
- Appliances:
- Electric Oven, Cooktop, Stainless Steel Appliance(s), Water Purifier
-
- Heating:
- Central, Electric, Natural Gas
-
- Cooling:
- Central Air, Electric
-
- Fireplace:
- Yes
-
- # of Fireplaces:
- 2
-
- # of Stories:
- 3
Exterior
-
- Exterior Features:
- Balcony, Gas Grill
-
- Lot Description:
- Level, Private, Views
-
- Roof:
- Shingle
-
- Construction:
- Frame, Brick
School Information
-
- Elementary:
- Percy Priest Elementary
-
- Middle:
- John Trotwood Moore Middle
-
- High:
- Hillsboro Comp High School
Additional Information
-
- Date Listed:
- March 27th, 2025
-
- Days on Market:
- 154
Listing Details
- Listing Office:
- Compass Tennessee, Llc
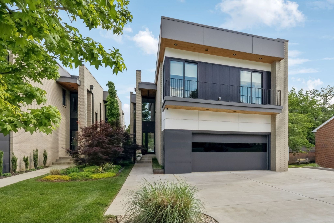
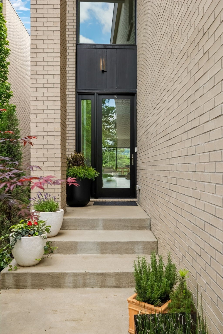
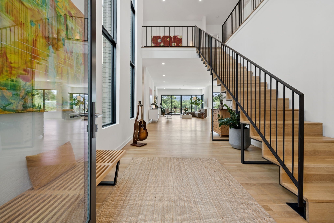
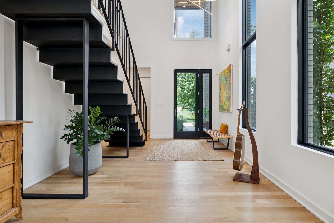
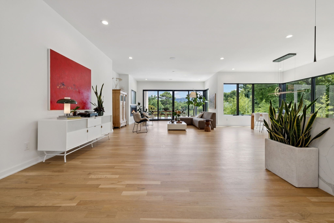
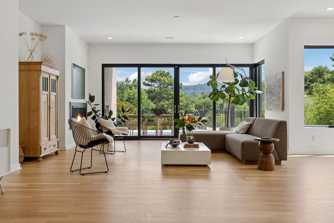
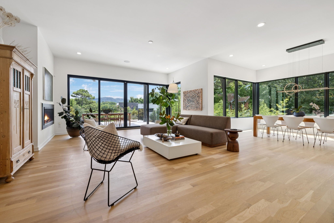
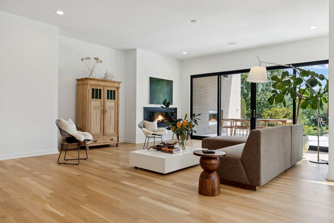
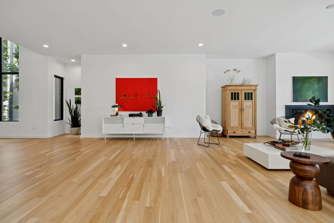
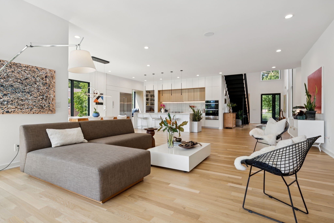
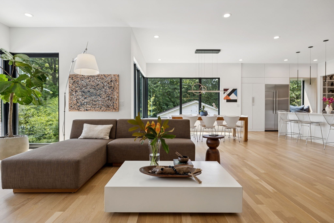
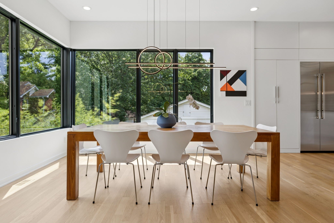
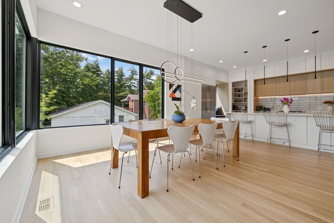
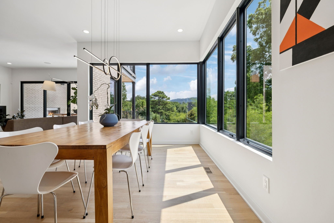
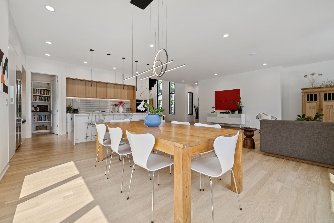
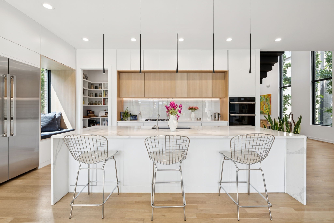
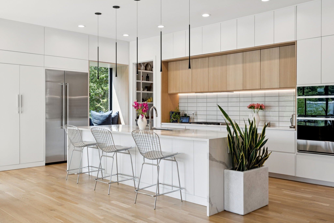
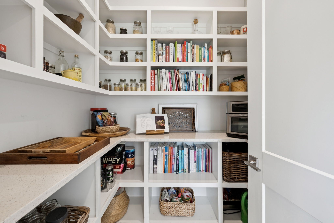
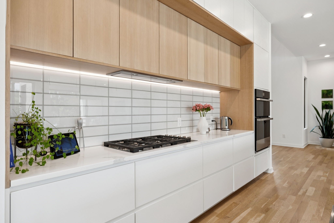
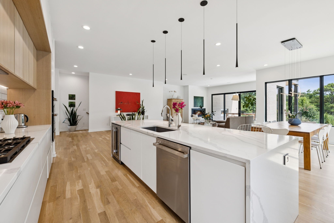
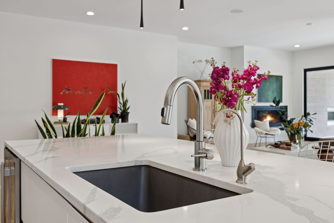
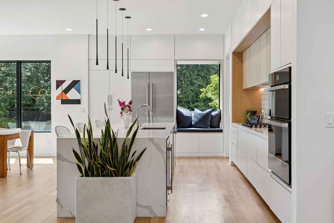
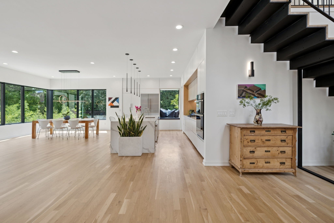
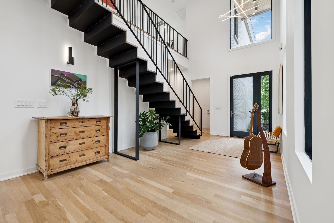
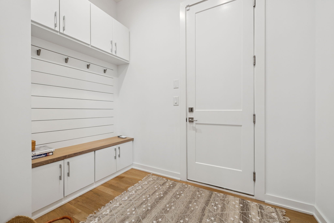
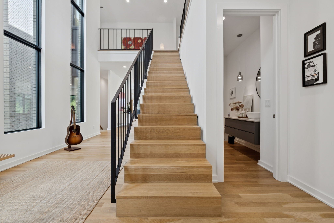
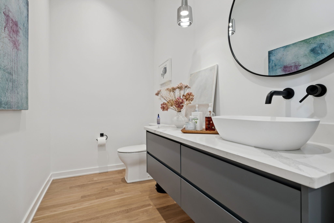
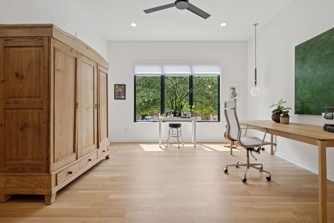
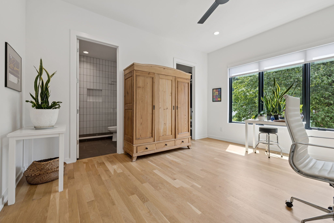
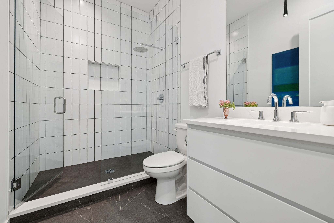
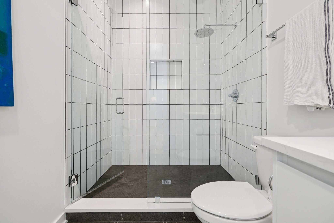
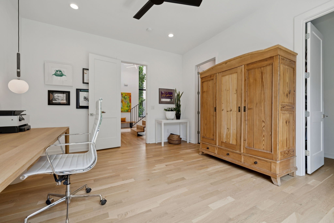
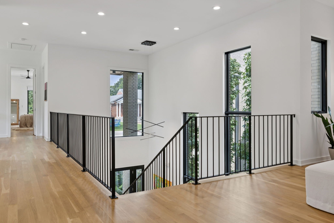
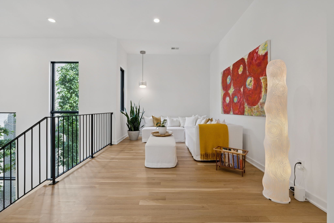
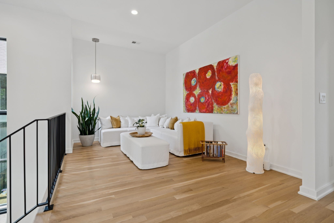
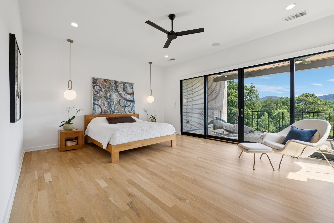
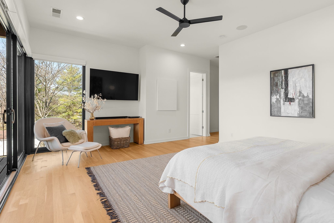
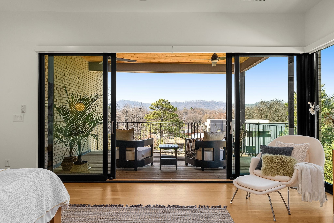
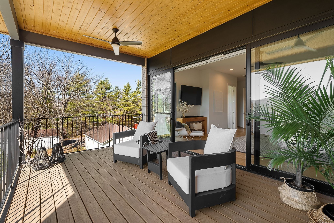
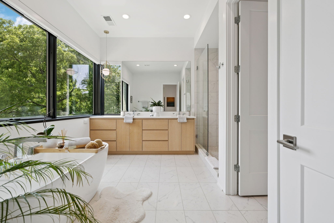
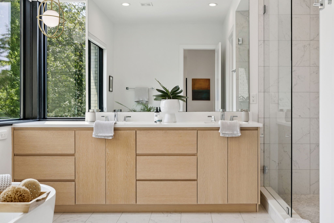
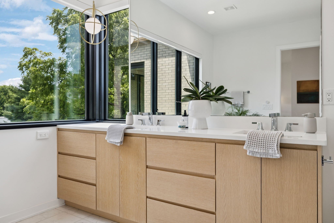
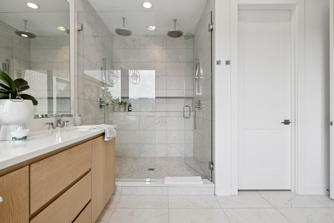
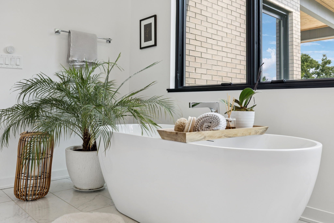
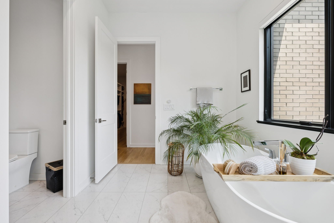
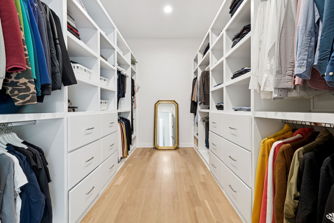
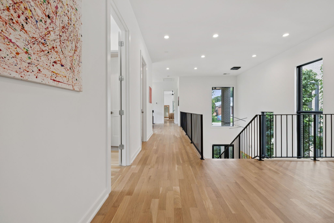
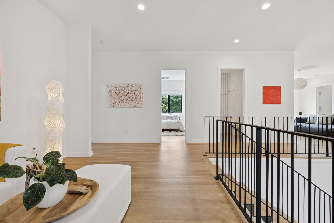
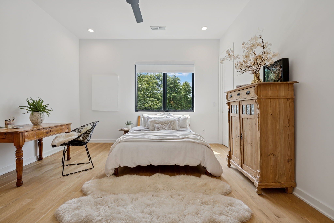
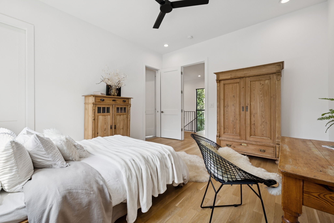
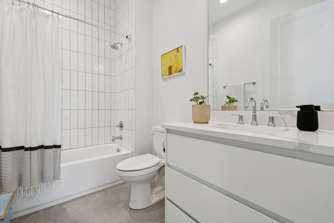
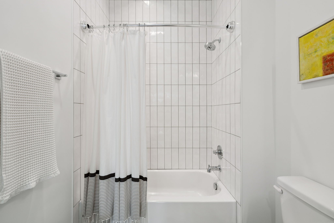
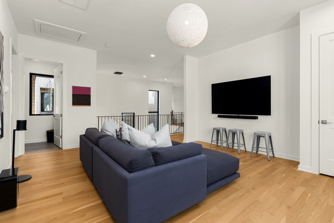
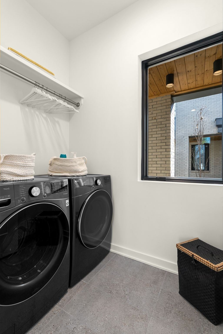
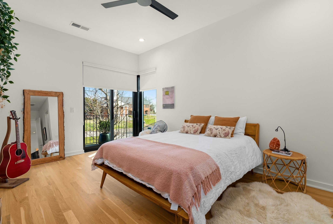
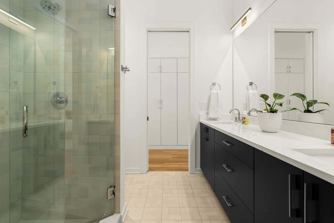
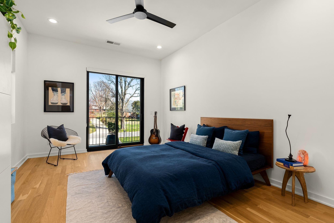
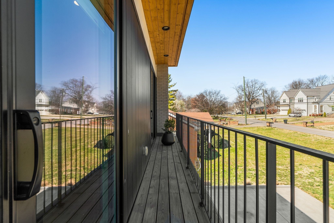
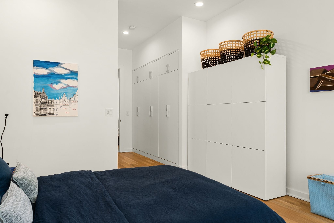
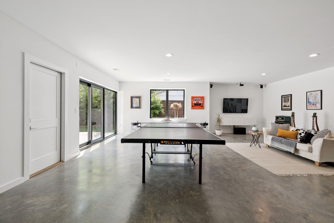
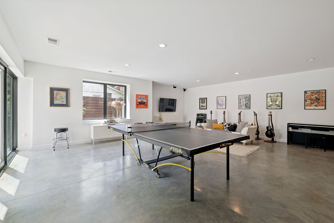
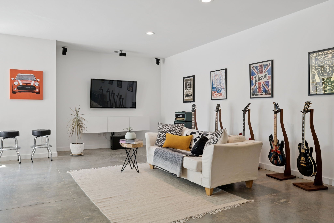
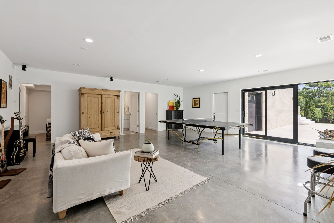
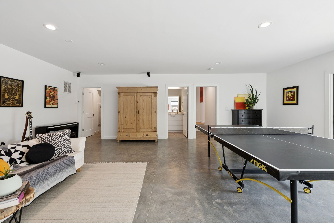
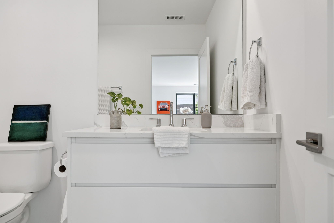
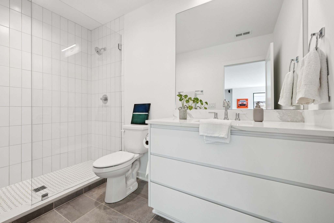
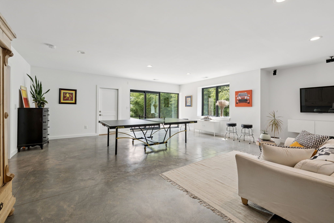
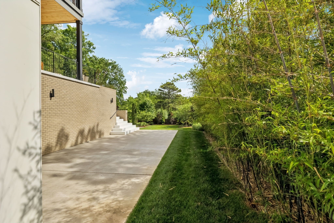
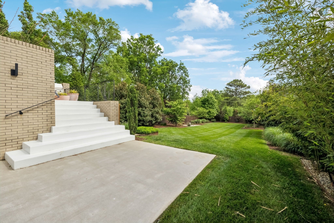
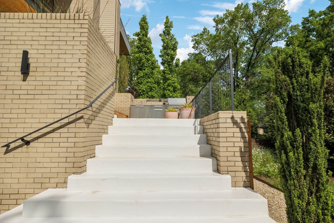
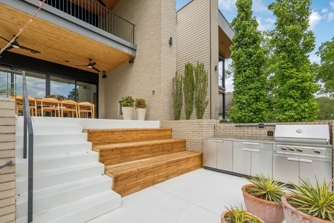
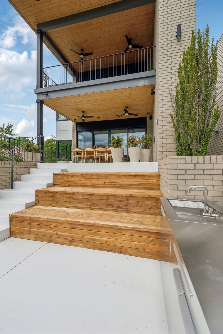
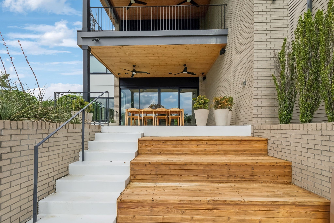
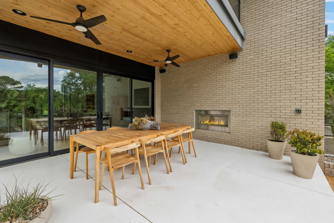
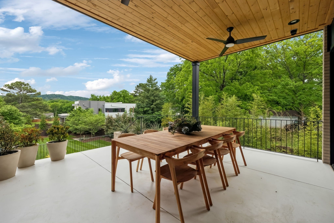
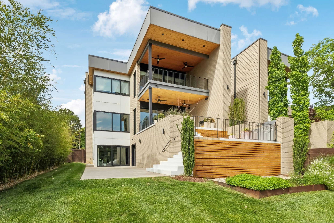
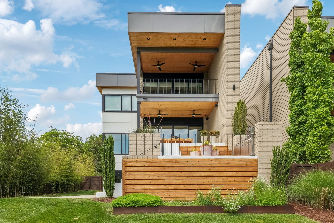
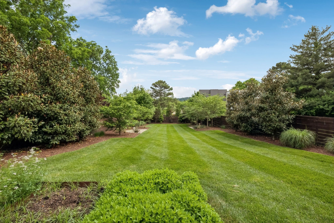
 Copyright 2025 RealTracs Solutions.
Copyright 2025 RealTracs Solutions.