$999,900 - 1507 Hudson Rd, Madison
- 4
- Bedrooms
- 3½
- Baths
- 4,575
- SQ. Feet
- 1.12
- Acres
Backup Offers are welcomed*Prepare to be captivated by the stunning grand entrance consisting of remarkable features and meticulous design that render this residence truly exceptional. Upon entering the heart of the home, discover a sprawling open floor plan ideal for gatherings, complete with a chef's kitchen perfect for culinary enthusiasts. The main-level primary suite offers a serene retreat, featuring a spa-like bath with a wet room, freestanding tub, and custom vanities. The outdoor living space is equally impressive, showcasing a covered porch, koi pond, park-like features, and covered patios. Situated on a fully fenced level corner lot with ample parking at the gated circular driveway leading to a total of an unheard 6 car garages with attached workshop. Additionally, a detached guest house, complete with 1 bedroom, 1 bathroom, and 766 square feet, is perfect for multi-generational families or as an income-producing property. Conveniently located mere minutes from downtown and 20 minutes from BNA, this exquisite trophy home presents a rare opportunity. View today! ***Preferred Lender, Rodney Jones with Castle Cooke Mortgage to offer 1% lender credit towards closing cost or rate buy down***
Essential Information
-
- MLS® #:
- 2809439
-
- Price:
- $999,900
-
- Bedrooms:
- 4
-
- Bathrooms:
- 3.50
-
- Full Baths:
- 2
-
- Half Baths:
- 3
-
- Square Footage:
- 4,575
-
- Acres:
- 1.12
-
- Year Built:
- 2018
-
- Type:
- Residential
-
- Sub-Type:
- Single Family Residence
-
- Status:
- Under Contract - Showing
Community Information
-
- Address:
- 1507 Hudson Rd
-
- Subdivision:
- Homes At 1461 Neelys Bend
-
- City:
- Madison
-
- County:
- Davidson County, TN
-
- State:
- TN
-
- Zip Code:
- 37115
Amenities
-
- Utilities:
- Water Available, Cable Connected
-
- Parking Spaces:
- 6
-
- # of Garages:
- 6
-
- Garages:
- Attached/Detached, Circular Driveway, Concrete, Driveway
Interior
-
- Interior Features:
- Built-in Features, Ceiling Fan(s), Entrance Foyer, In-Law Floorplan, Open Floorplan, Pantry, Walk-In Closet(s), High Speed Internet, Kitchen Island
-
- Appliances:
- Electric Oven, Dishwasher, Disposal, Dryer, Microwave, Refrigerator, Stainless Steel Appliance(s)
-
- Heating:
- Central
-
- Cooling:
- Central Air, Electric
-
- Fireplace:
- Yes
-
- # of Fireplaces:
- 1
-
- # of Stories:
- 2
Exterior
-
- Exterior Features:
- Carriage/Guest House
-
- Lot Description:
- Corner Lot, Level
-
- Construction:
- Brick, Masonite, Stone
School Information
-
- Elementary:
- Neely's Bend Elementary
-
- Middle:
- Madison Middle
-
- High:
- Hunters Lane Comp High School
Additional Information
-
- Date Listed:
- March 27th, 2025
-
- Days on Market:
- 86
Listing Details
- Listing Office:
- Reliant Realty Era Powered
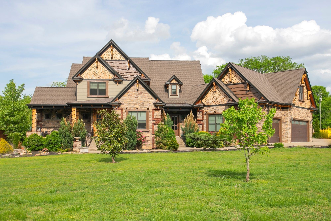
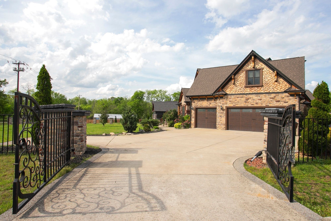
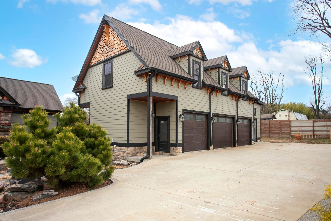
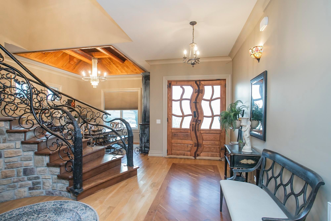
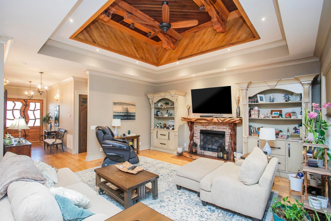
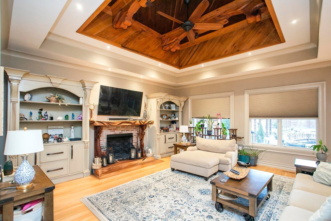
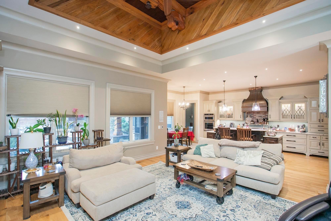
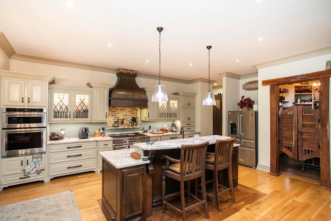
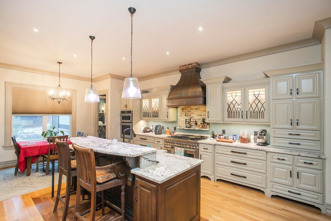
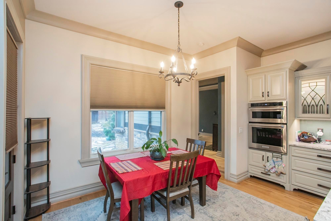
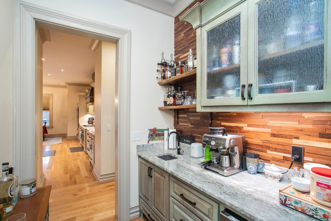
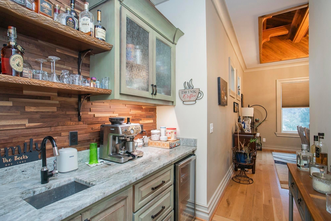
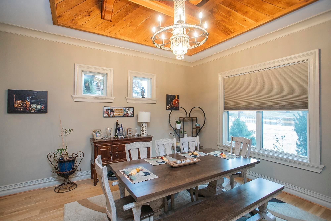
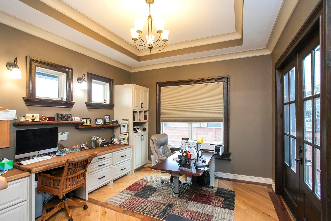
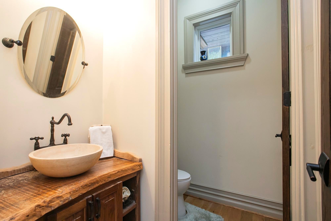
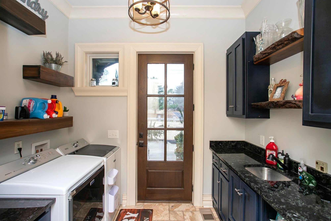
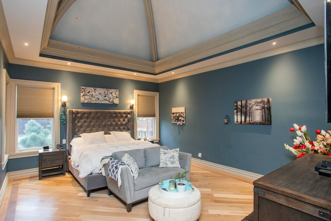
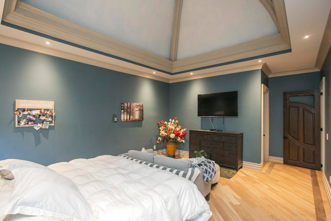
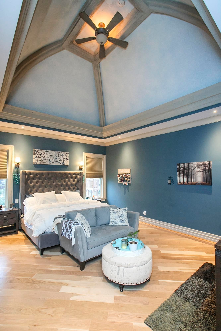
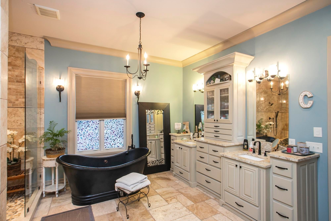
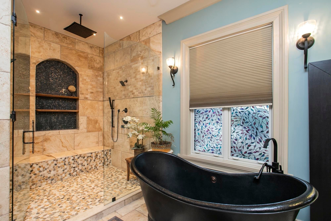
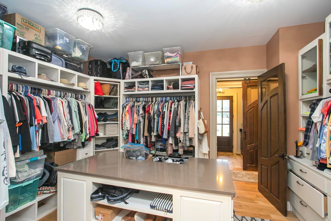
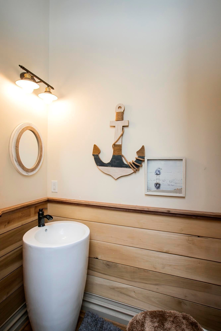
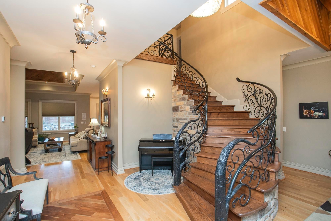
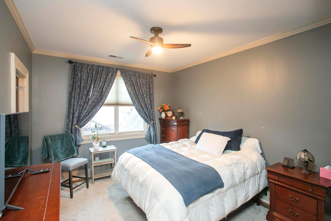
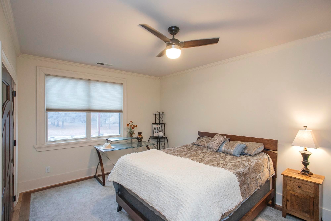
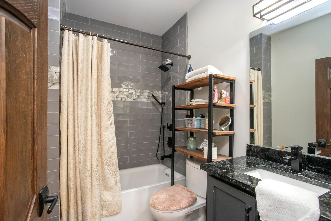
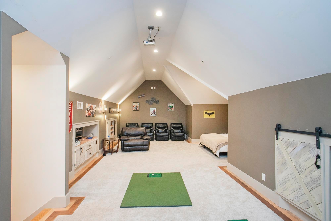
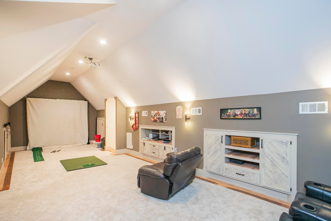
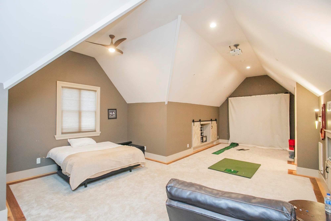
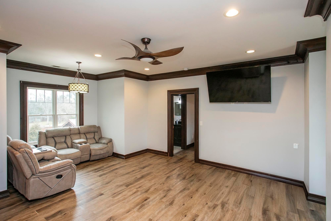
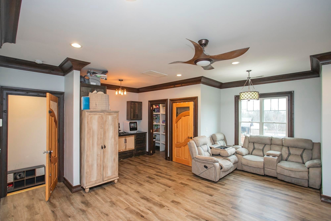
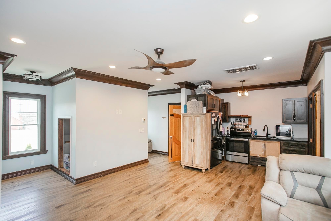
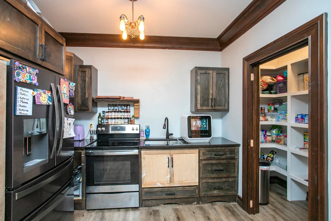
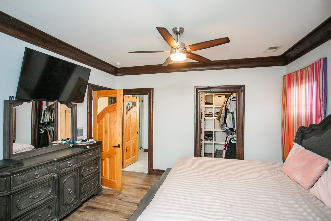
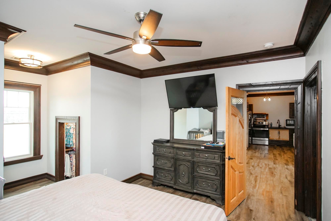
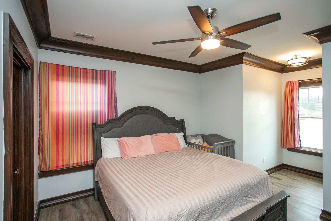
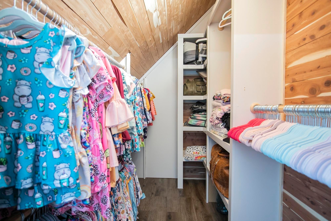
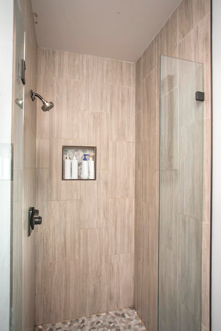
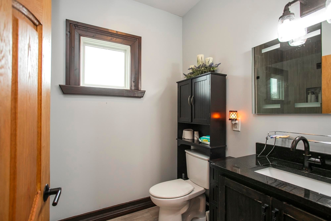
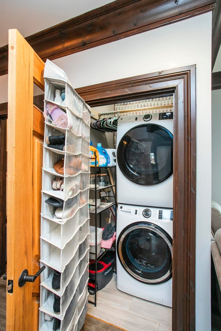
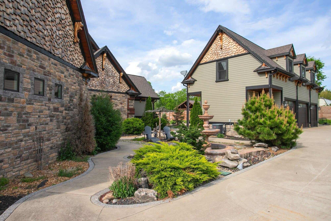
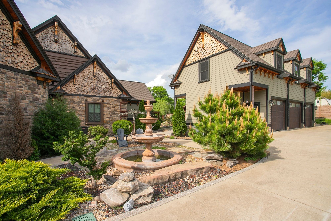
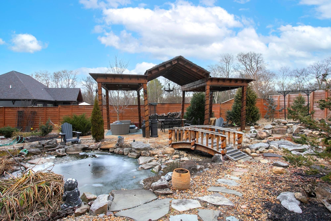
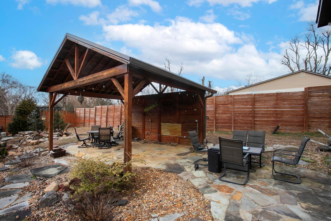
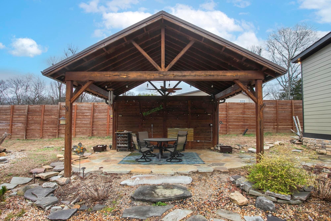
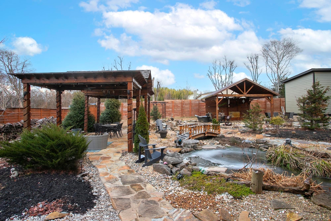
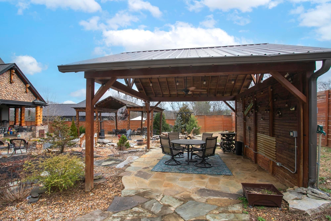
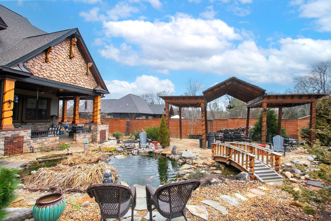
 Copyright 2025 RealTracs Solutions.
Copyright 2025 RealTracs Solutions.