$2,350,000 - 1862 Traditions Circle, Brentwood
- 5
- Bedrooms
- 5½
- Baths
- 5,080
- SQ. Feet
- 0.62
- Acres
Beautiful, thoughtfully-designed home on fantastic lot in Traditions | Open-concept kitchen and living areas | Elevated finishes throughout including designer lighting, impressive moldings, attractive hardwoods, and custom drapes | Chef’s kitchen with gas range, large built-in refrigerator, and eat-in area | Separate Butler’s pantry | Living area with custom shelving, gas fireplace, and high ceilings | Primary and additional bedroom on main level | Large, spa-like primary bath | All bedrooms have en-suite baths and walk-in closets | Handsome office with French doors and custom built-in shelving | Huge laundry room with sink, cabinetry, and “friend’s entrance” | Bonus room upstairs with built-in cabinets and floating shelves | Quiet location at end of road | Covered outdoor patio with wood burning fireplace, misters, heaters, and gas grill | Fenced-in backyard | Home backs up to 6+ acres of HOA-maintained green space and a 19-acre private residence | Ideal location minutes from restaurants, retail, golf, and I-65 | Close (under 2 miles) to Smith Park and its mountain bike trails, hiking trails, summer concerts, and playground | Traditions' amenities include pool, walking trails, and sidewalks | Zoned for top-rated Brentwood schools |
Essential Information
-
- MLS® #:
- 2809370
-
- Price:
- $2,350,000
-
- Bedrooms:
- 5
-
- Bathrooms:
- 5.50
-
- Full Baths:
- 5
-
- Half Baths:
- 1
-
- Square Footage:
- 5,080
-
- Acres:
- 0.62
-
- Year Built:
- 2020
-
- Type:
- Residential
-
- Sub-Type:
- Single Family Residence
-
- Style:
- Traditional
-
- Status:
- Under Contract - Showing
Community Information
-
- Address:
- 1862 Traditions Circle
-
- Subdivision:
- Traditions
-
- City:
- Brentwood
-
- County:
- Williamson County, TN
-
- State:
- TN
-
- Zip Code:
- 37027
Amenities
-
- Amenities:
- Clubhouse, Pool, Sidewalks, Underground Utilities, Trail(s)
-
- Utilities:
- Electricity Available, Water Available, Cable Connected
-
- Parking Spaces:
- 3
-
- # of Garages:
- 3
-
- Garages:
- Garage Door Opener, Garage Faces Side, Concrete, Driveway
Interior
-
- Interior Features:
- Bookcases, Built-in Features, Ceiling Fan(s), Entrance Foyer, Extra Closets, High Ceilings, Open Floorplan, Pantry, Storage, Walk-In Closet(s), Primary Bedroom Main Floor
-
- Appliances:
- Double Oven, Electric Oven, Cooktop, Dishwasher, Disposal, Microwave, Refrigerator, Stainless Steel Appliance(s)
-
- Heating:
- Central, Natural Gas
-
- Cooling:
- Central Air, Electric
-
- Fireplace:
- Yes
-
- # of Fireplaces:
- 2
-
- # of Stories:
- 2
Exterior
-
- Exterior Features:
- Gas Grill
-
- Lot Description:
- Level
-
- Roof:
- Shingle
-
- Construction:
- Brick, Wood Siding
School Information
-
- Elementary:
- Kenrose Elementary
-
- Middle:
- Woodland Middle School
-
- High:
- Ravenwood High School
Additional Information
-
- Date Listed:
- April 3rd, 2025
-
- Days on Market:
- 45
Listing Details
- Listing Office:
- Compass Re
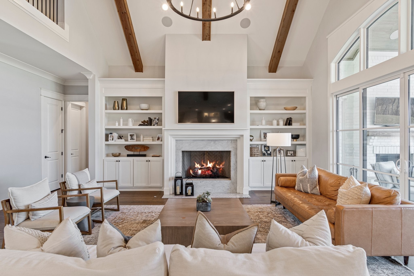
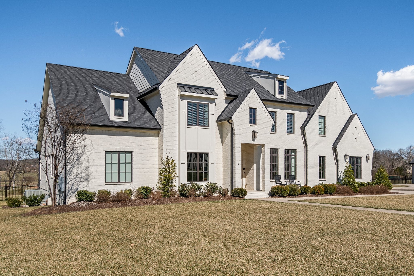
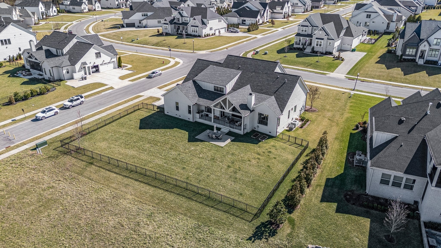
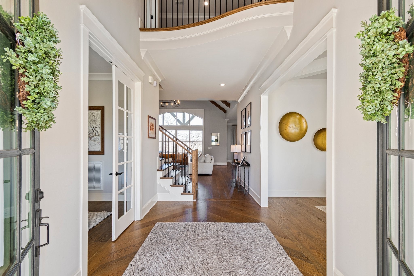

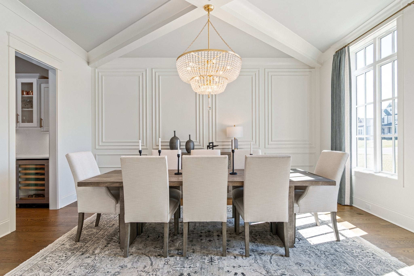
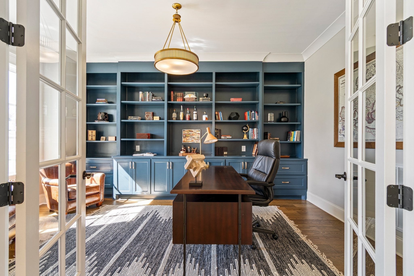
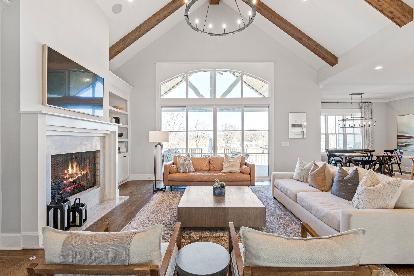
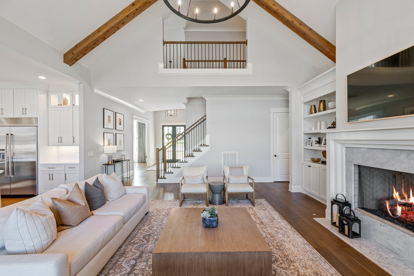
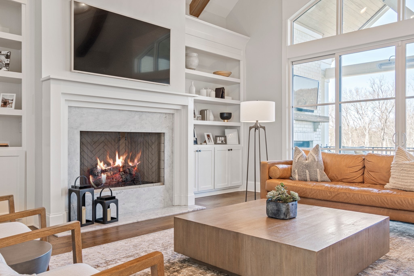
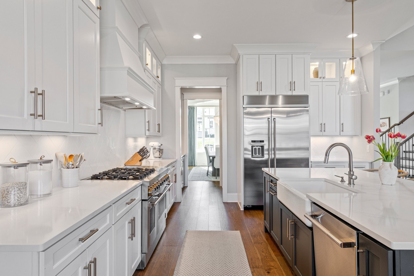
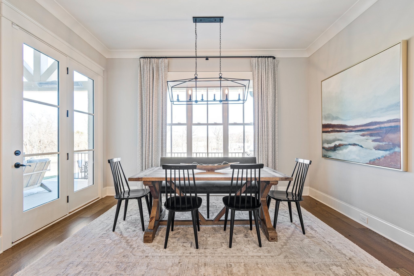
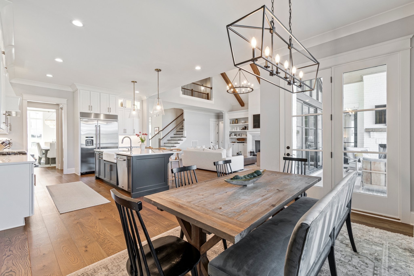
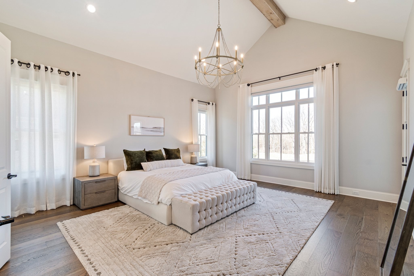
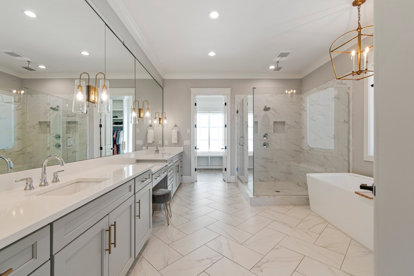
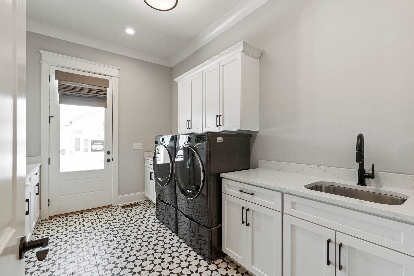
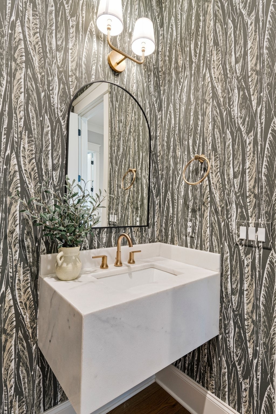
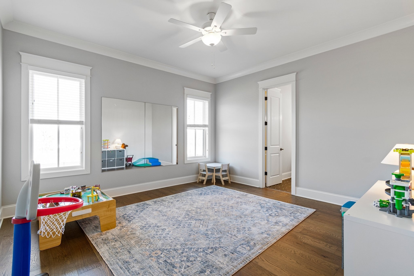
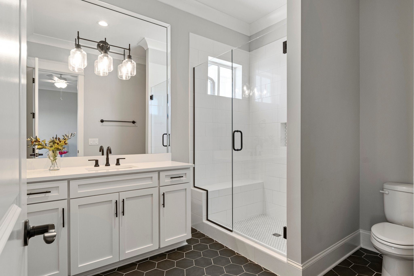
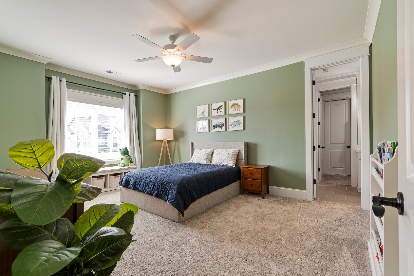
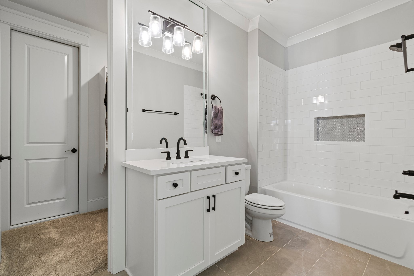
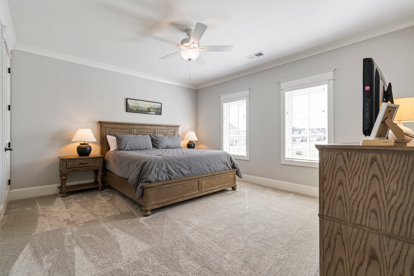
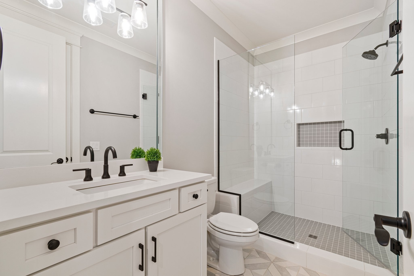
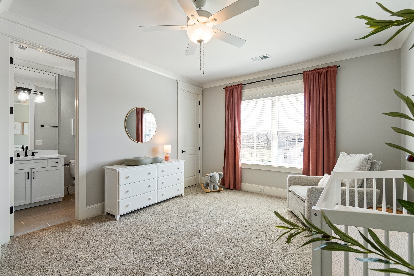
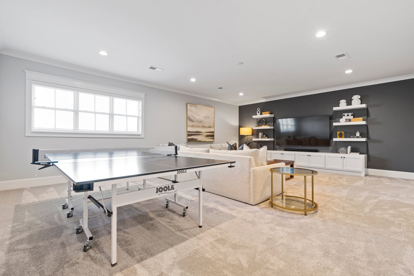
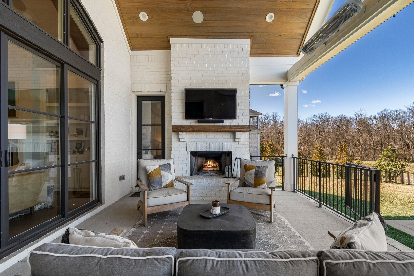
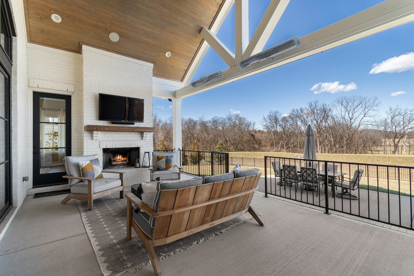
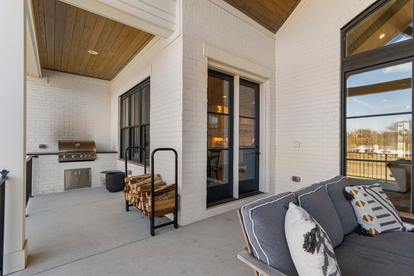

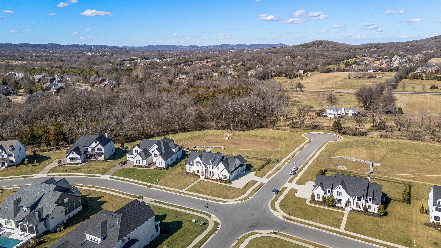
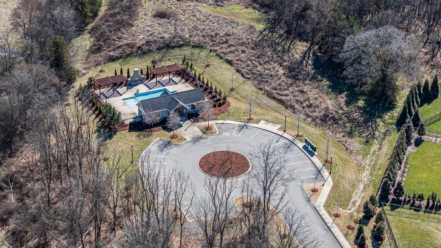
 Copyright 2025 RealTracs Solutions.
Copyright 2025 RealTracs Solutions.