$6,995,000 - 910 Robertson Academy Rd, Nashville
- 6
- Bedrooms
- 7
- Baths
- 7,776
- SQ. Feet
- 0.99
- Acres
Experience resort style living in the heart of Oak Hill perfectly situated between Nashville and Brentwood. Extensively enhanced by current owners featuring a Blackberry Farms inspired pickleball court, resort style pool with motorized cover and water feature. The screened pool pavilion is an entertainers dream-complete with professional pizza oven, fully equipped kitchen/grill, wood burning fireplace, bath and outdoor shower (recently completed by Siteworks). On the main level you will find 2 bdr suites which include a stunning primary retreat with recently upgraded vanity area, tiled wall, new mirrors and lighting and upgraded heated floor system. Private office/study with bookshelves and French doors. The open floorplan boasts a redesigned chef's kitchen with double islands open to the great room with wood burning fireplace flowing through Nano doors to screened porch with fireplace and built in grill. Upstairs there are 3 additional bedroom suites, homework cubbies, large media/rec room with wet bar and surround sound as well as a second laundry room. Designed for ultimate versatility, the lower level space has a private entrance, a full bedroom suite ideal for in-law suite plus finished space for a studio or a golf simulator. Wellness enthusiasts will love the fully equipped gym, infrared sauna, and chili goat hot/cold plunge. Additional highlights include a 3 car garage and abundant storage.
Essential Information
-
- MLS® #:
- 2809363
-
- Price:
- $6,995,000
-
- Bedrooms:
- 6
-
- Bathrooms:
- 7.00
-
- Full Baths:
- 6
-
- Half Baths:
- 2
-
- Square Footage:
- 7,776
-
- Acres:
- 0.99
-
- Year Built:
- 2021
-
- Type:
- Residential
-
- Sub-Type:
- Single Family Residence
-
- Style:
- Contemporary
-
- Status:
- Active
Community Information
-
- Address:
- 910 Robertson Academy Rd
-
- Subdivision:
- Oak Hill
-
- City:
- Nashville
-
- County:
- Davidson County, TN
-
- State:
- TN
-
- Zip Code:
- 37220
Amenities
-
- Utilities:
- Water Available
-
- Parking Spaces:
- 5
-
- # of Garages:
- 3
-
- Garages:
- Garage Door Opener, Garage Faces Side, Concrete, Driveway
-
- Has Pool:
- Yes
-
- Pool:
- In Ground
Interior
-
- Interior Features:
- Bookcases, Entrance Foyer, Extra Closets, Hot Tub, In-Law Floorplan, Open Floorplan, Pantry, Smart Camera(s)/Recording, Smart Thermostat, Storage, Walk-In Closet(s), Wet Bar, Primary Bedroom Main Floor, High Speed Internet
-
- Appliances:
- Double Oven, Built-In Gas Range, Dishwasher, Disposal, Freezer, Ice Maker, Microwave, Refrigerator, Stainless Steel Appliance(s), Smart Appliance(s), Water Purifier
-
- Heating:
- Central
-
- Cooling:
- Central Air
-
- Fireplace:
- Yes
-
- # of Fireplaces:
- 3
-
- # of Stories:
- 2
Exterior
-
- Exterior Features:
- Balcony, Gas Grill, Smart Camera(s)/Recording, Smart Irrigation
-
- Lot Description:
- Level
-
- Roof:
- Asphalt
-
- Construction:
- Masonite, Stone
School Information
-
- Elementary:
- Percy Priest Elementary
-
- Middle:
- John Trotwood Moore Middle
-
- High:
- Hillsboro Comp High School
Additional Information
-
- Date Listed:
- March 27th, 2025
-
- Days on Market:
- 41
Listing Details
- Listing Office:
- French King Fine Properties
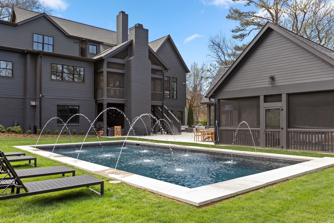
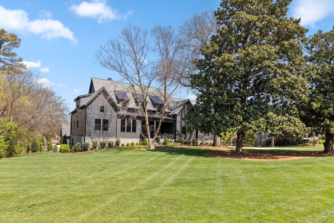

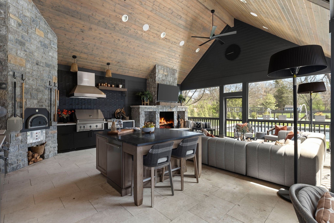
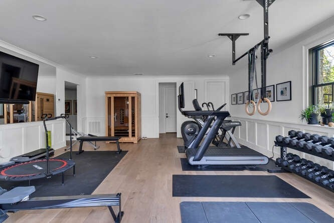
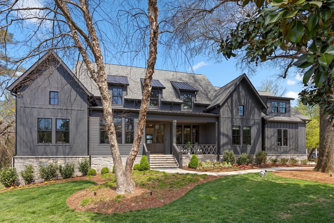
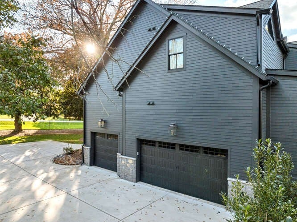
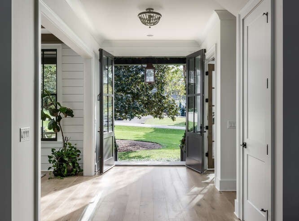
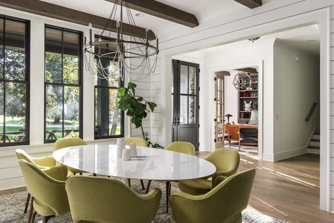
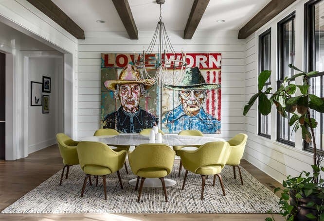
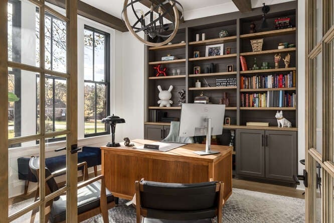
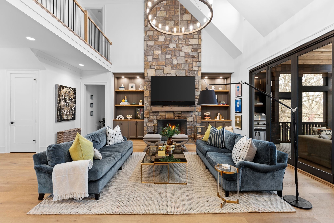
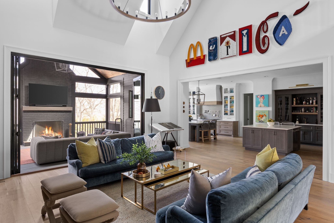
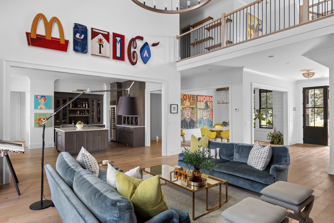
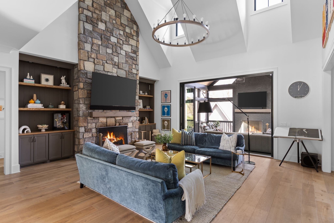
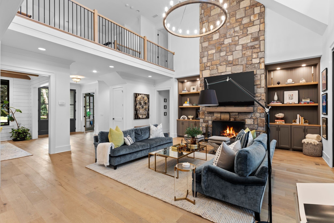
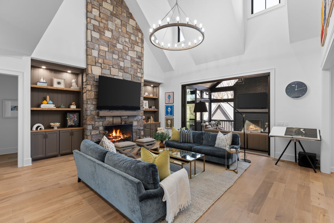
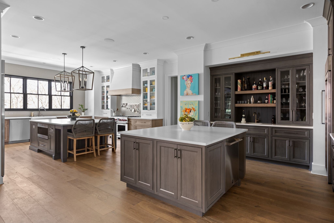
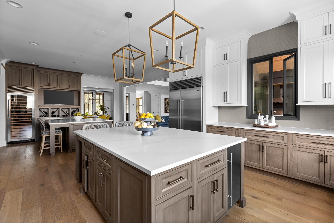
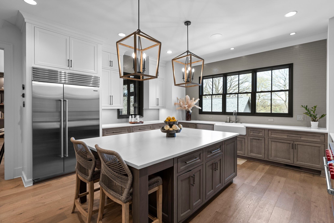
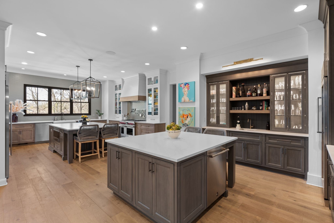
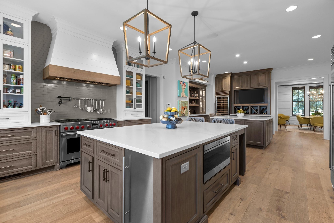
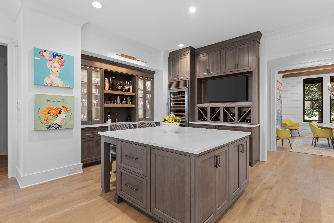
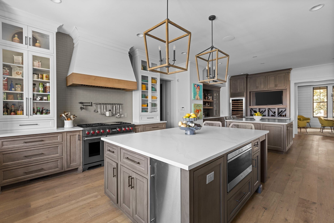
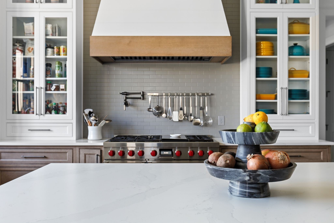
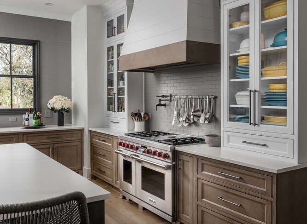
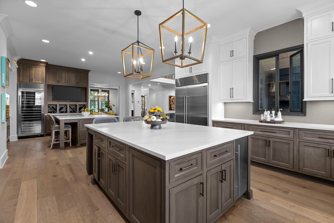
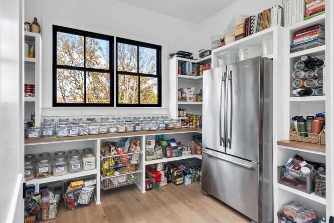
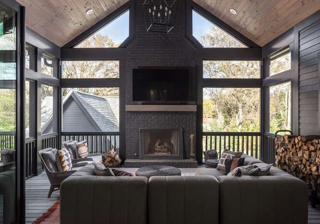
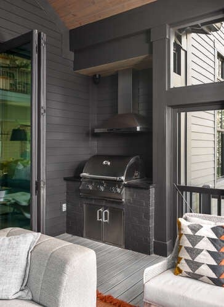
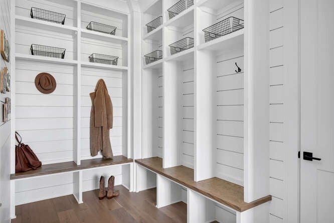
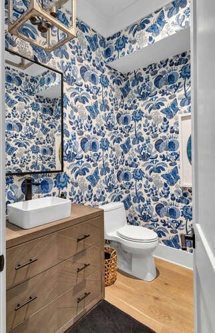
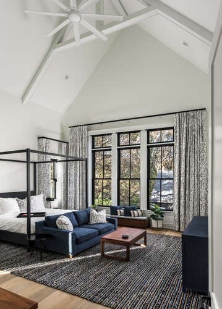
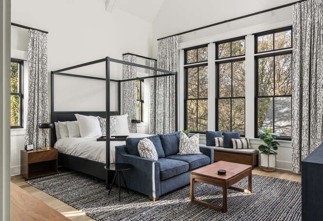
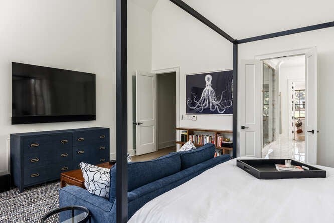
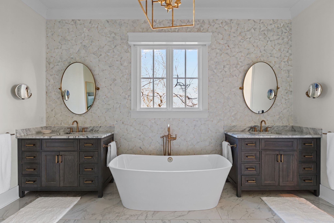
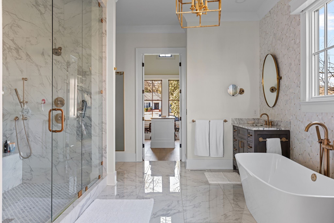
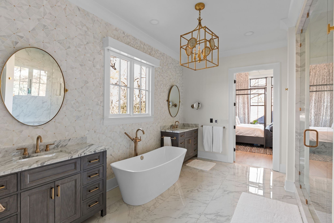
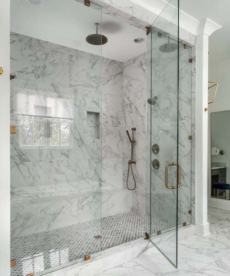
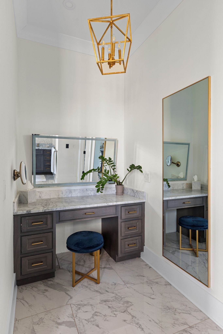
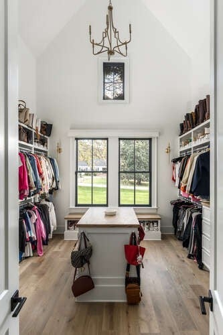
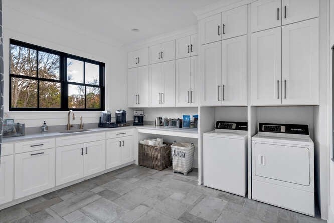
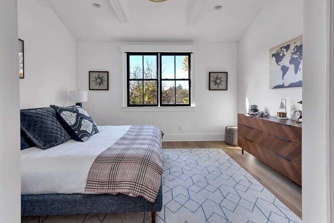
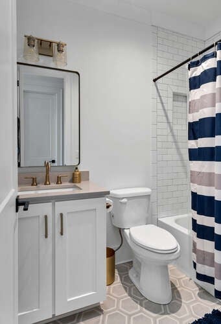
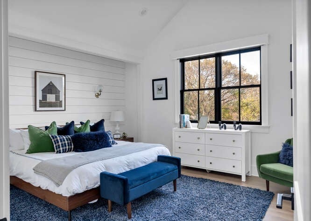
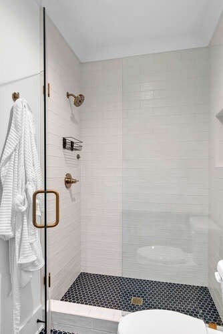
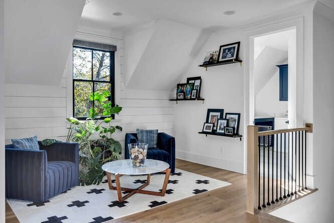
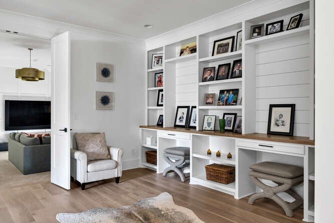
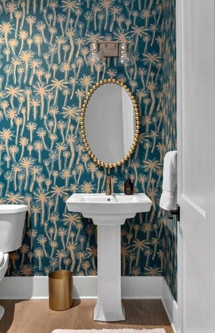
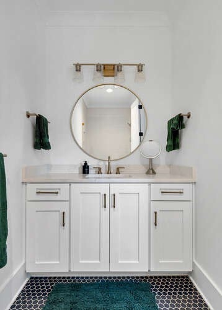
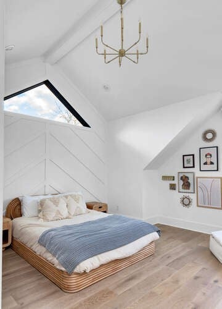
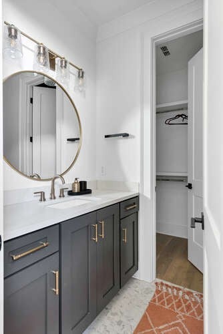

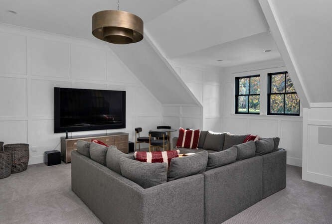
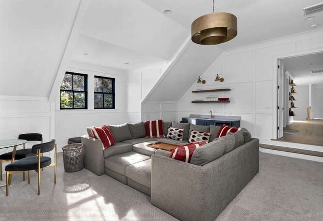
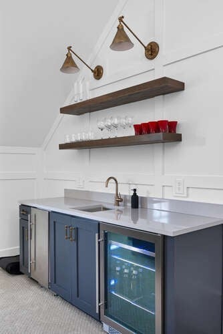
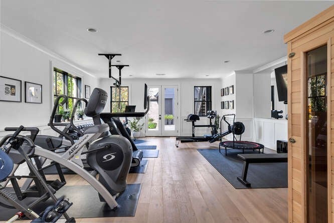
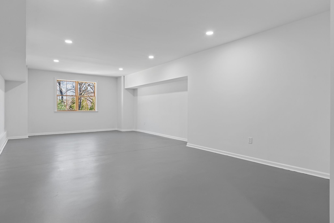
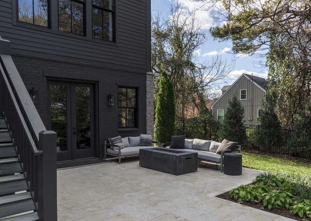
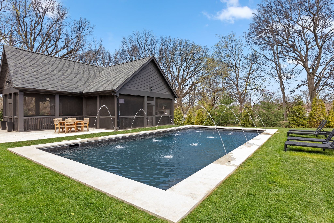
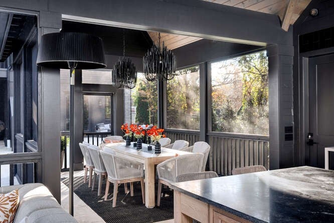
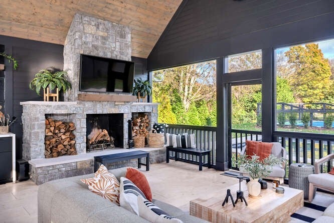
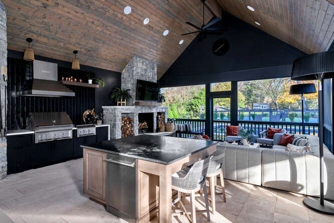
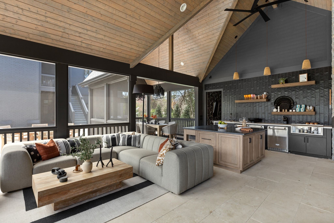
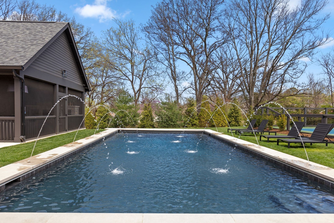
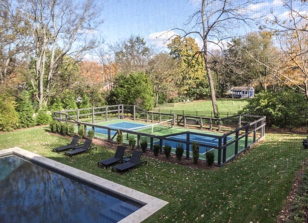
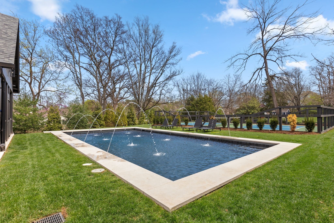
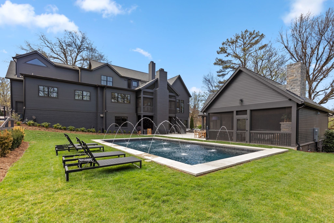
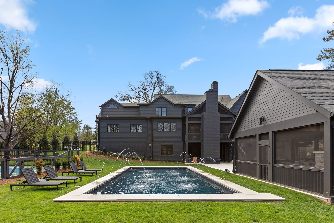
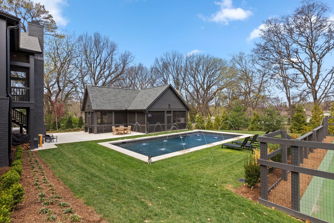
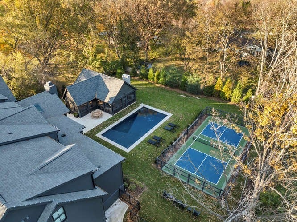
 Copyright 2025 RealTracs Solutions.
Copyright 2025 RealTracs Solutions.