$725,000 - 4921 Hunter Rd, Southside
- 4
- Bedrooms
- 3
- Baths
- 3,000
- SQ. Feet
- 1.99
- Acres
NOT YET BUILT - BUILD TO SUIT! Discover the Stunning Kamryn Floorplan built by Kolbe Homes, set on nearly 2-acre wooded lot with NO HOA and NO CITY TAXES! Easy commute to Nashville and 20 minutes to downtown Clarksville. This beautifully designed home features an open-concept layout with a gourmet kitchen; complete with granite countertops, a spacious island, and large pantry. The primary suite offers a cozy sitting area, two walk in closets, and dual vanities; along with a floor to ceiling custom tiled shower. High end finishes include quartz countertops in bathrooms, custom shelving in the primary and pantry closets, and LVP throughout main living and primary bedroom. Primary, secondary, and laundry all on the main level - additional bedrooms upstairs. Laundry room boasts cabinetry and a sink for added convenience. We know you will love this floorplan as much as we do! ** Photos are for floorplan purposes ONLY. **Selections, colors, and upgrades may vary. ** Build has not been started - still time to choose selections! We have other lots and floorplans available as well!
Essential Information
-
- MLS® #:
- 2809337
-
- Price:
- $725,000
-
- Bedrooms:
- 4
-
- Bathrooms:
- 3.00
-
- Full Baths:
- 3
-
- Square Footage:
- 3,000
-
- Acres:
- 1.99
-
- Year Built:
- 2025
-
- Type:
- Residential
-
- Sub-Type:
- Single Family Residence
-
- Status:
- Active
Community Information
-
- Address:
- 4921 Hunter Rd
-
- Subdivision:
- Kolbe Farms
-
- City:
- Southside
-
- County:
- Montgomery County, TN
-
- State:
- TN
-
- Zip Code:
- 37171
Amenities
-
- Utilities:
- Water Available
-
- Parking Spaces:
- 2
-
- # of Garages:
- 2
-
- Garages:
- Attached, Driveway
Interior
-
- Interior Features:
- Ceiling Fan(s), Extra Closets, Open Floorplan, Pantry, Walk-In Closet(s), Primary Bedroom Main Floor
-
- Appliances:
- Oven, Dishwasher, Microwave, Refrigerator
-
- Heating:
- Central, Electric
-
- Cooling:
- Central Air, Electric
-
- Fireplace:
- Yes
-
- # of Fireplaces:
- 1
-
- # of Stories:
- 2
Exterior
-
- Lot Description:
- Wooded
-
- Construction:
- Brick, Vinyl Siding
School Information
-
- Elementary:
- Montgomery Central Elementary
-
- Middle:
- Montgomery Central Middle
-
- High:
- Montgomery Central High
Additional Information
-
- Date Listed:
- March 26th, 2025
-
- Days on Market:
- 110
Listing Details
- Listing Office:
- Century 21 Platinum Properties
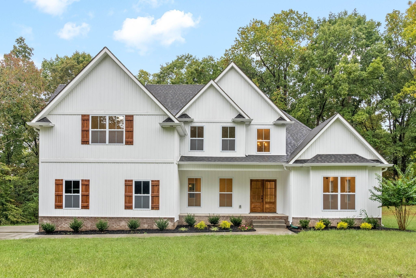
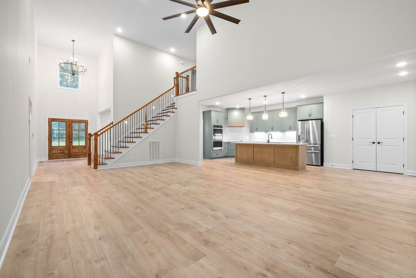
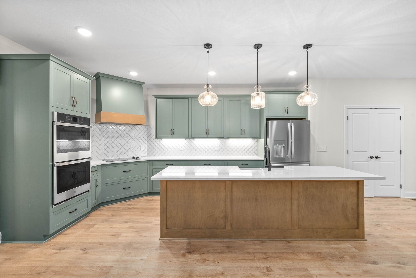
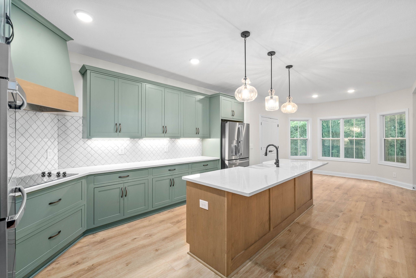
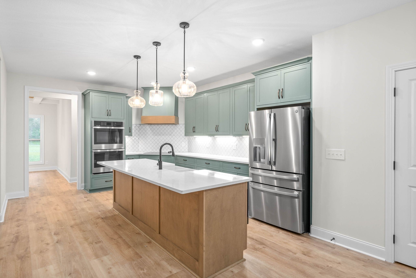
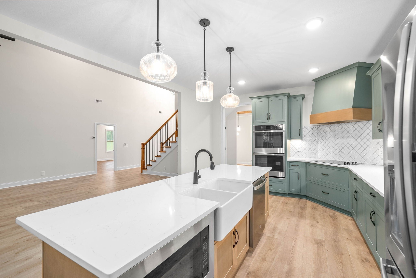
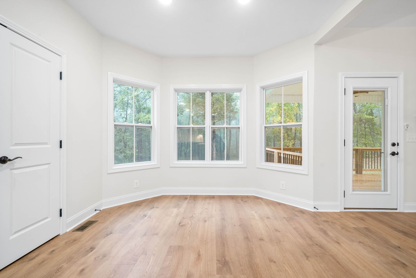
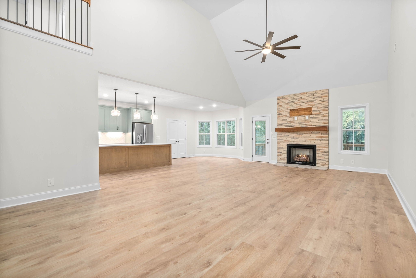
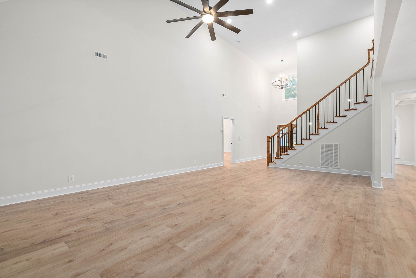
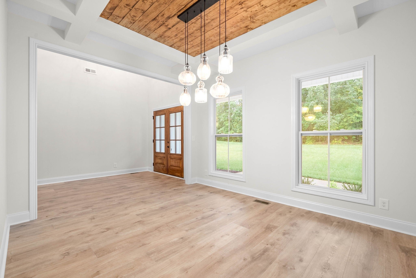
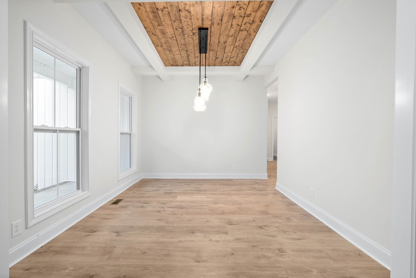
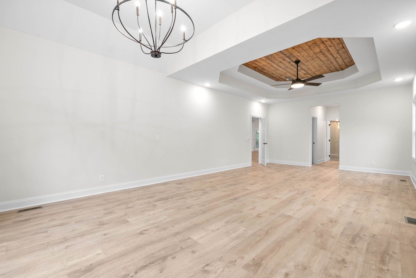
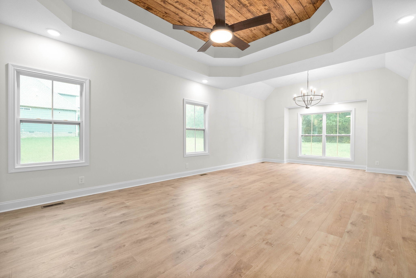
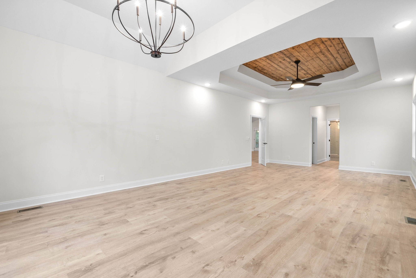
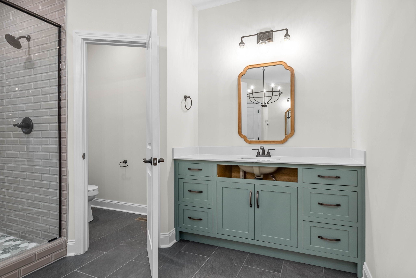
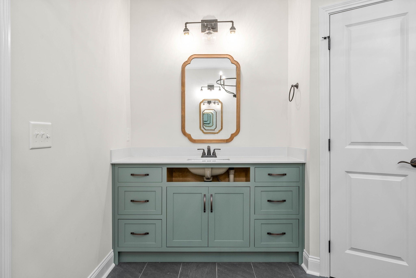
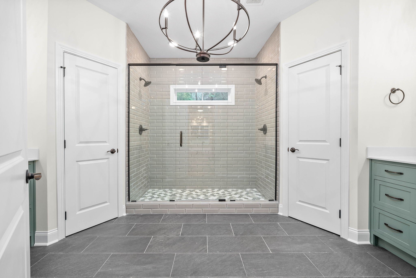
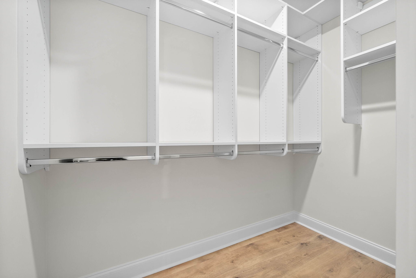
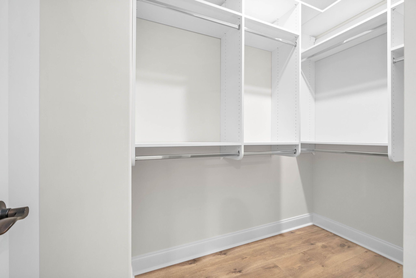
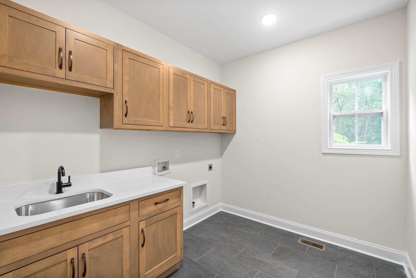
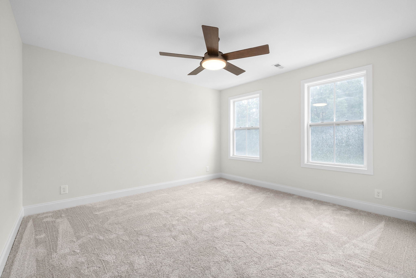
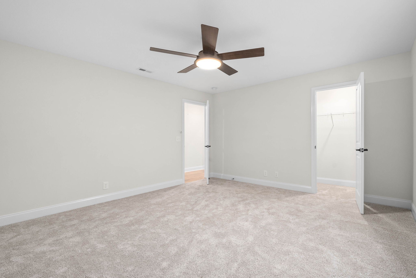
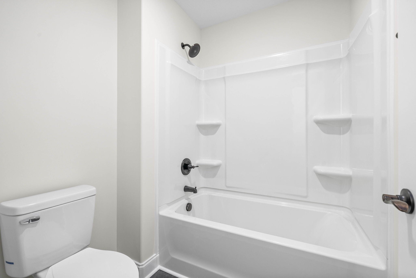
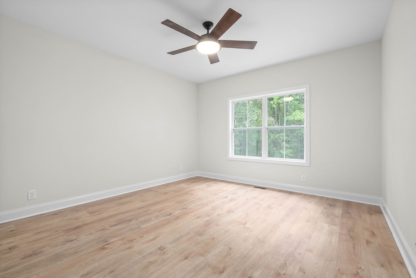
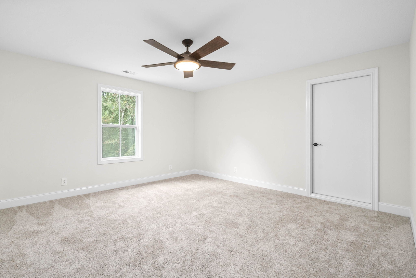
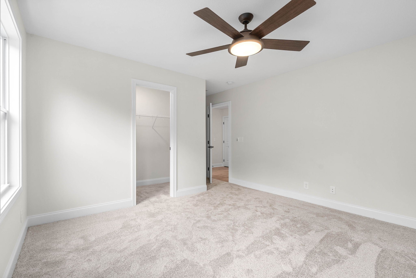
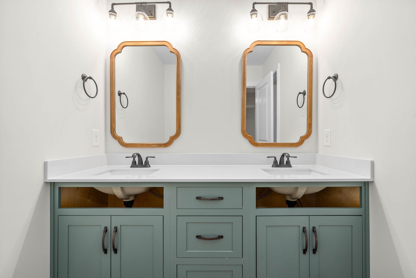
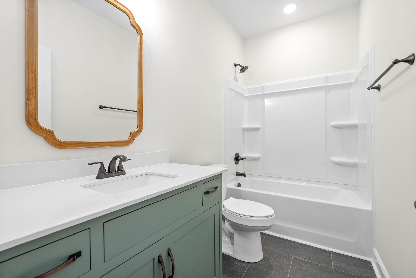
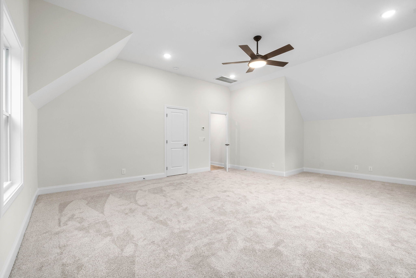
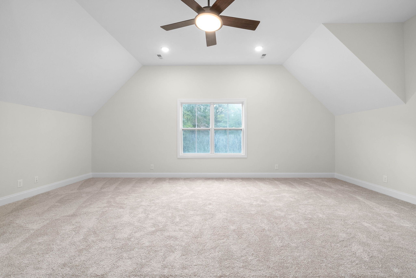
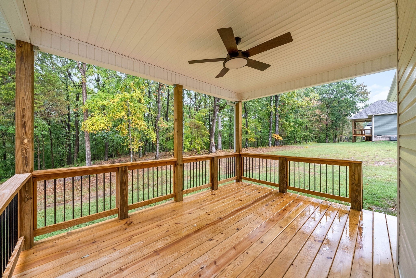
 Copyright 2025 RealTracs Solutions.
Copyright 2025 RealTracs Solutions.