$1,490,000 - 927 Bond Rd, Duck River
- 3
- Bedrooms
- 2½
- Baths
- 2,928
- SQ. Feet
- 36
- Acres
Modern Country Farmhouse. Open floor plan great for Entertaining. Separate Garage, 6 stall cowboy barn w/full Loft. When you get off the blacktop road and drive down the red dirt road, you will feel the relaxation that you are driving through a park that leads you to 927 Bond Rd. Several buildings on the property. 1800 Sq. Ft Rustic Outdoor Bunkhouse. Fenced Pasture for horses 60' training round pen 100' Green house Separate office or guest cottage. Working Sawmill that can cut 18' boards Also, A working Cut Flower Farm, www.whitecottageblooms.com. Pond. Home has 2928 Sq. Ft. 3 bedrooms, 2.5 Baths, All wood Floors in house except for Baths. Wrap around Deck and Balcony off guest room. 3 HVAC one for each floor. Central vac. Metal Roof on House. Take your horses on a long trail ride right out of your driveway. Whatever your outdoor passion is, it's here waiting for you. Just 15 minutes from the Natchez Trace, 30 minutes to Columbia and 40 minutes to Dickson, is Duck River, TN.
Essential Information
-
- MLS® #:
- 2809245
-
- Price:
- $1,490,000
-
- Bedrooms:
- 3
-
- Bathrooms:
- 2.50
-
- Full Baths:
- 2
-
- Half Baths:
- 1
-
- Square Footage:
- 2,928
-
- Acres:
- 36.00
-
- Year Built:
- 1984
-
- Type:
- Residential
-
- Sub-Type:
- Single Family Residence
-
- Style:
- Traditional
-
- Status:
- Active
Community Information
-
- Address:
- 927 Bond Rd
-
- Subdivision:
- None
-
- City:
- Duck River
-
- County:
- Hickman County, TN
-
- State:
- TN
-
- Zip Code:
- 38454
Amenities
-
- Utilities:
- Electricity Available
-
- Parking Spaces:
- 5
-
- # of Garages:
- 1
-
- Garages:
- Detached, Unpaved
-
- View:
- Valley
Interior
-
- Interior Features:
- Ceiling Fan(s), Central Vacuum, Extra Closets, Open Floorplan, Redecorated, Storage
-
- Appliances:
- Electric Oven, Electric Range, Dishwasher, Microwave
-
- Heating:
- Central, Propane
-
- Cooling:
- Central Air, Electric
-
- Fireplace:
- Yes
-
- # of Fireplaces:
- 1
-
- # of Stories:
- 3
Exterior
-
- Exterior Features:
- Balcony, Storage
-
- Roof:
- Metal
-
- Construction:
- Vinyl Siding
School Information
-
- Elementary:
- Centerville Elementary
-
- Middle:
- Hickman Co Middle School
-
- High:
- Hickman Co Sr High School
Additional Information
-
- Date Listed:
- March 26th, 2025
-
- Days on Market:
- 72
Listing Details
- Listing Office:
- Coldwell Banker Southern Realty
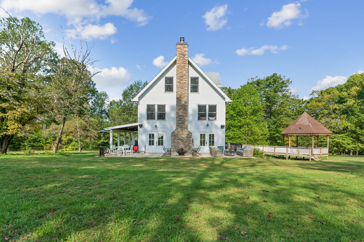
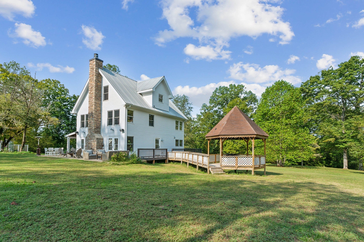
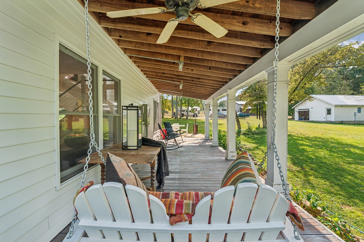
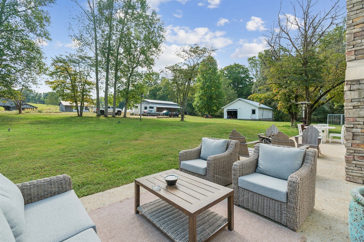
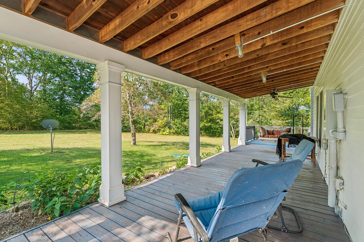
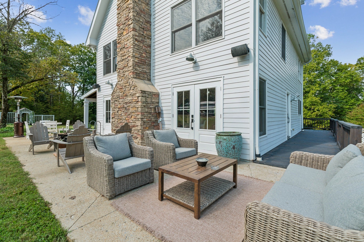
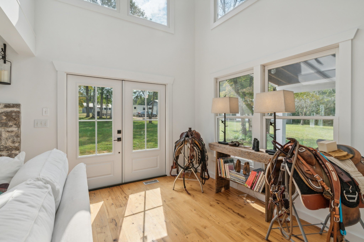
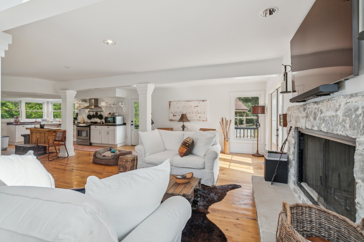
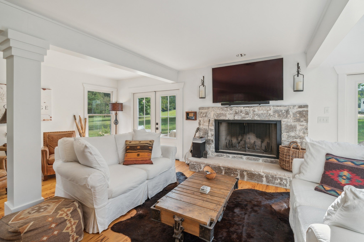
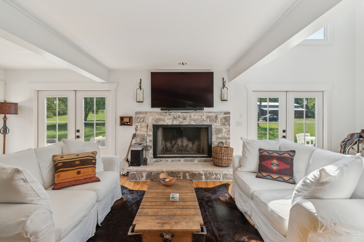
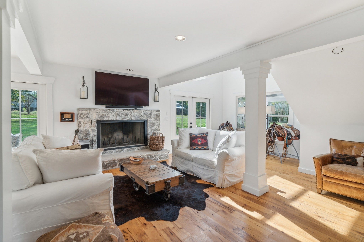
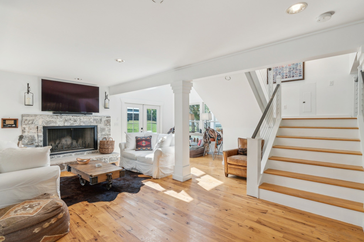
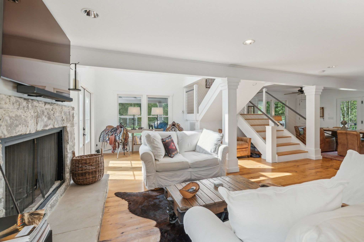
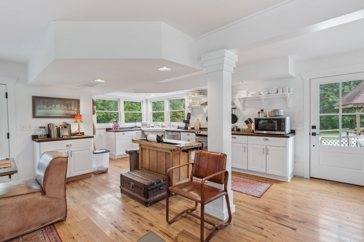
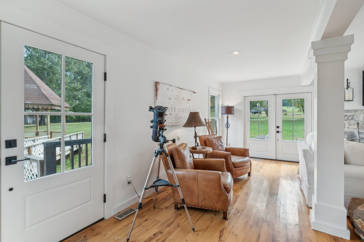
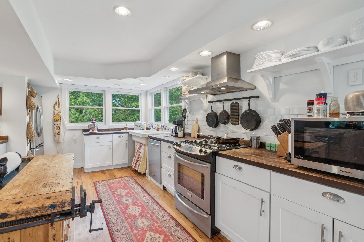
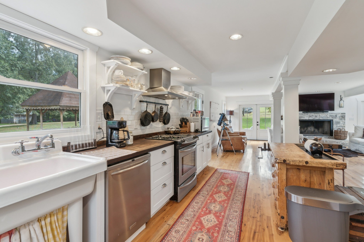
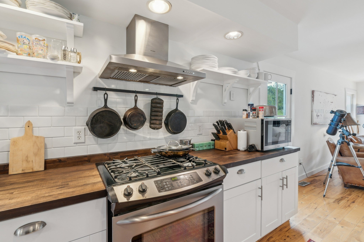
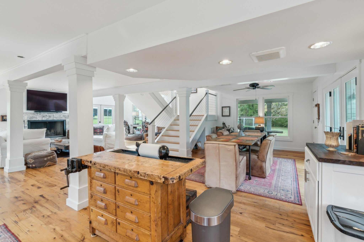
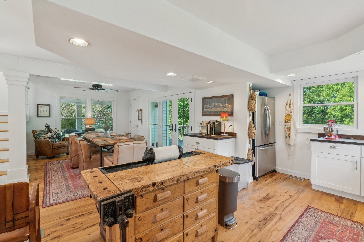
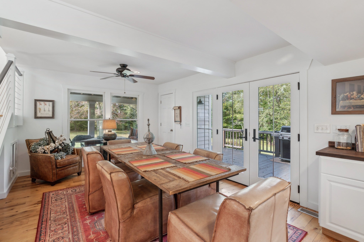
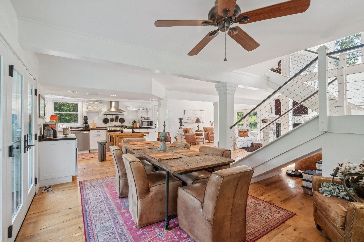
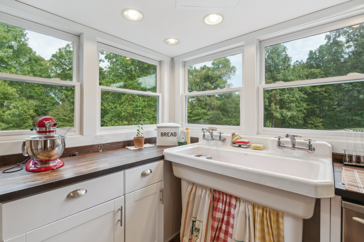
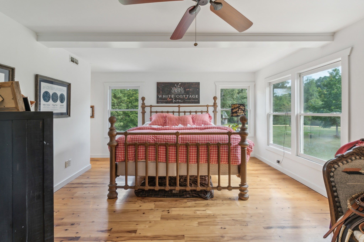
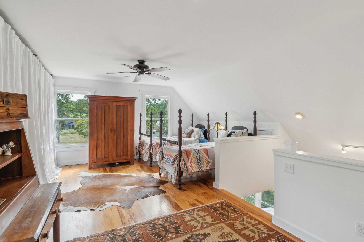
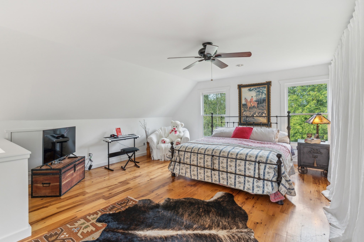
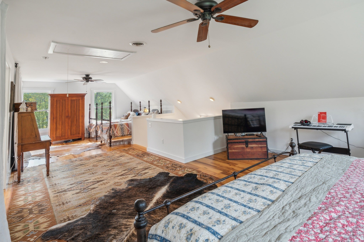
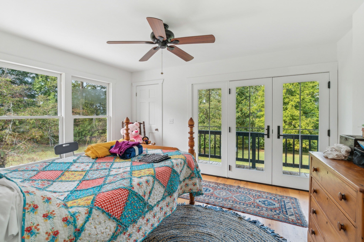
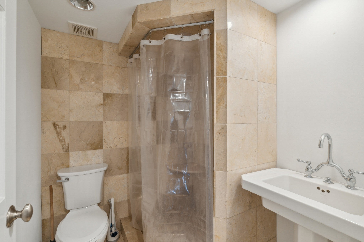
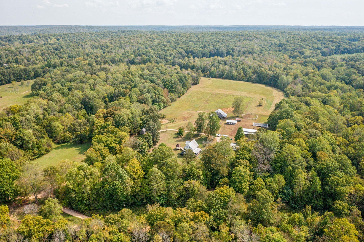
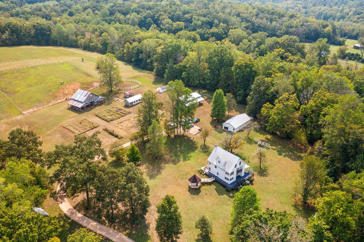
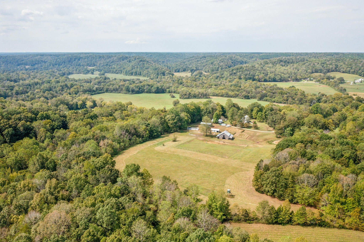
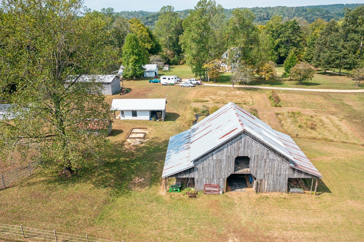
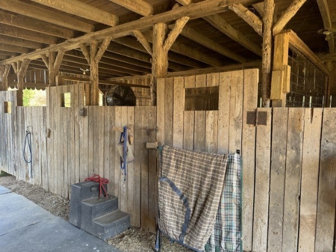
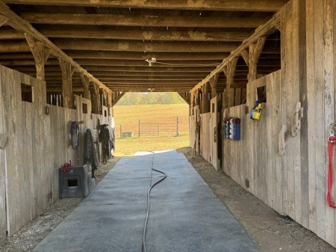
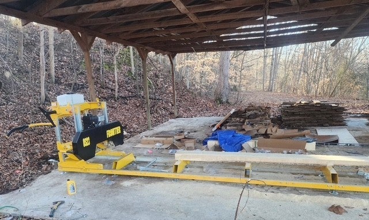
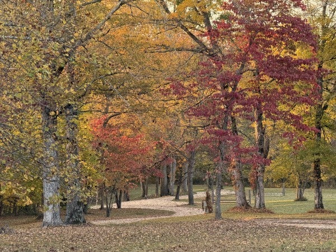
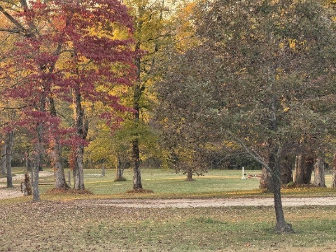
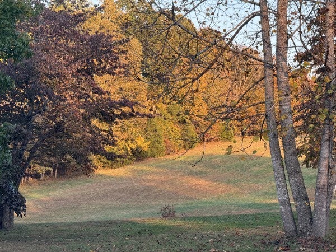
 Copyright 2025 RealTracs Solutions.
Copyright 2025 RealTracs Solutions.