$3,449,000 - 1344 Duncanwood Ct, Nashville
- 6
- Bedrooms
- 7
- Baths
- 5,514
- SQ. Feet
- 0.24
- Acres
This charming abode built by one of Nashville's most notable and recognized builders, exudes an aura of tranquility and elegance. Its cedar roof, weathered to a warm, honeyed hue, adds a rustic yet inviting touch to the exterior. The architecture harmonizes effortlessly with the natural surroundings. Large windows allow streams of sunlight to dance across the hardwood floors inside, creating an airy, light-filled ambiance. The heart of the home is a spacious, gourmet kitchen with marble countertops and state-of-the-art Dacor appliances. It opens into a sunlit dining area and separate breakfast nook. The primary suite features stunning trim details, natural stone tile and beautiful Rohl fixtures. The backyard can accomodate a 10' x 14' pool with room to spare. This charming home in the heart of Green Hills is located within the Glendale Elementary Attendance Zone, and is one of the only properties with sidewalk access to The Hill Center and Mall at Green Hills. ry, Less than a 10 minute drive to FRA, Harpeth Hall & MBA. Pre-inspected and move-in ready. Furnishings are new and available for purchase with the home a la carte.
Essential Information
-
- MLS® #:
- 2809184
-
- Price:
- $3,449,000
-
- Bedrooms:
- 6
-
- Bathrooms:
- 7.00
-
- Full Baths:
- 6
-
- Half Baths:
- 2
-
- Square Footage:
- 5,514
-
- Acres:
- 0.24
-
- Year Built:
- 2024
-
- Type:
- Residential
-
- Sub-Type:
- Single Family Residence
-
- Style:
- Traditional
-
- Status:
- Active
Community Information
-
- Address:
- 1344 Duncanwood Ct
-
- Subdivision:
- Monroe
-
- City:
- Nashville
-
- County:
- Davidson County, TN
-
- State:
- TN
-
- Zip Code:
- 37204
Amenities
-
- Utilities:
- Natural Gas Available, Water Available, Cable Connected
-
- Parking Spaces:
- 2
-
- # of Garages:
- 2
-
- Garages:
- Garage Faces Front
Interior
-
- Interior Features:
- High Speed Internet
-
- Appliances:
- Dishwasher, Disposal, Freezer, Indoor Grill, Microwave, Refrigerator, Double Oven, Electric Oven, Range
-
- Heating:
- Natural Gas
-
- Cooling:
- Central Air
-
- Fireplace:
- Yes
-
- # of Fireplaces:
- 2
-
- # of Stories:
- 2
Exterior
-
- Roof:
- Wood, Shake
-
- Construction:
- Hardboard Siding, Brick
School Information
-
- Elementary:
- Percy Priest Elementary
-
- Middle:
- John Trotwood Moore Middle
-
- High:
- Hillsboro Comp High School
Additional Information
-
- Date Listed:
- March 26th, 2025
-
- Days on Market:
- 319
Listing Details
- Listing Office:
- The Focus Group Of Tn, Llc
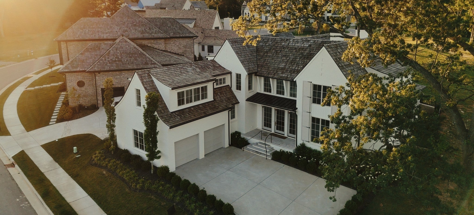
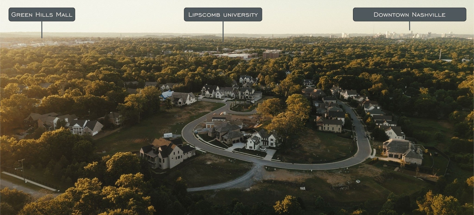
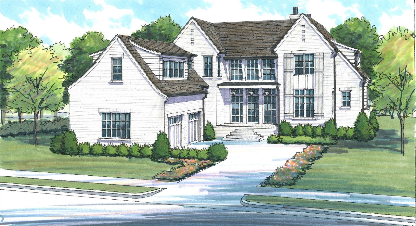
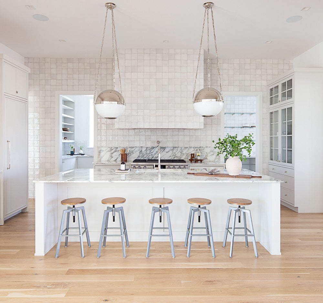
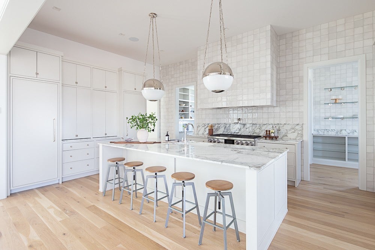
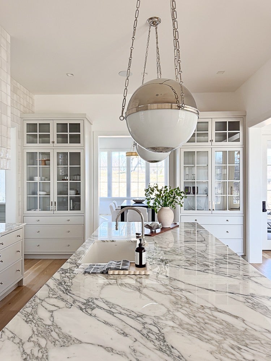
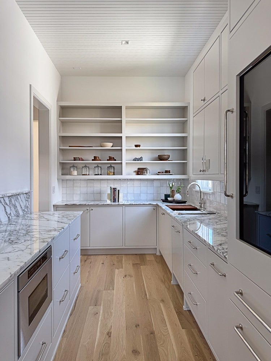
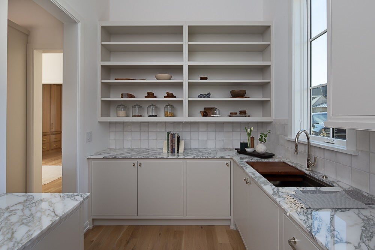
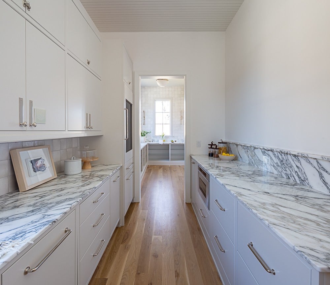
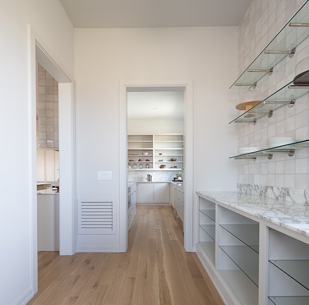
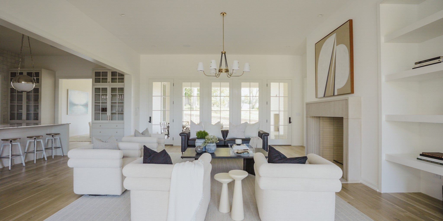
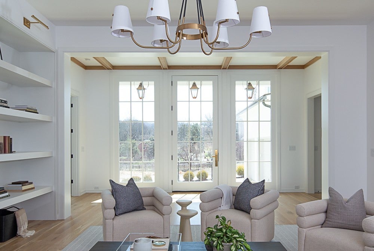
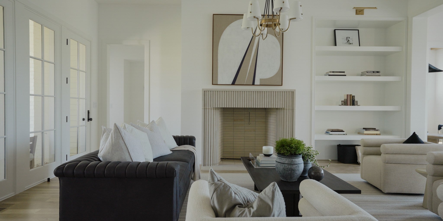
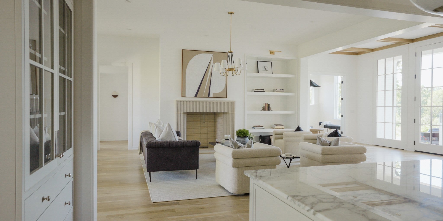
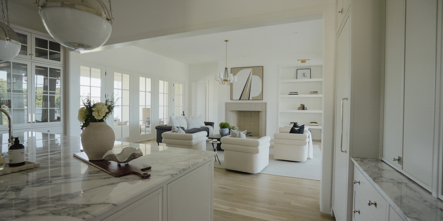
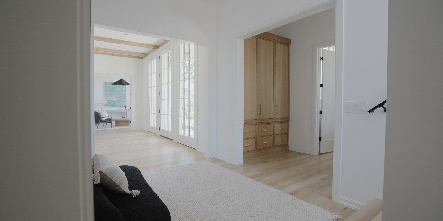
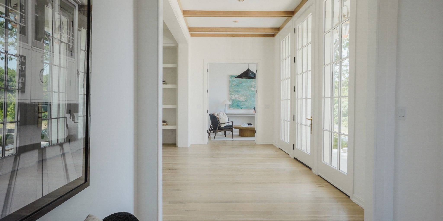
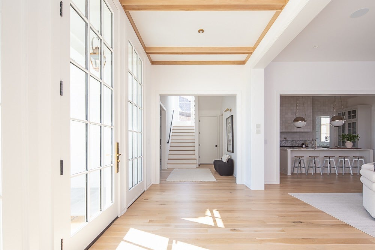
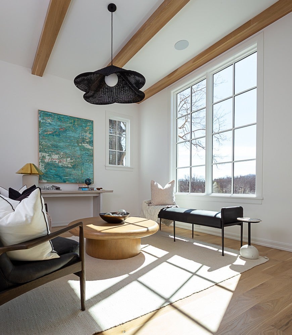
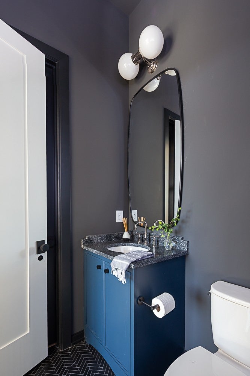
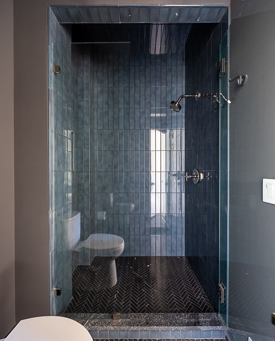
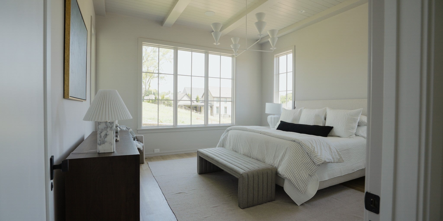
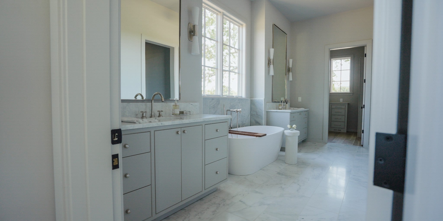
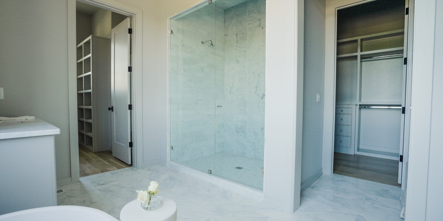
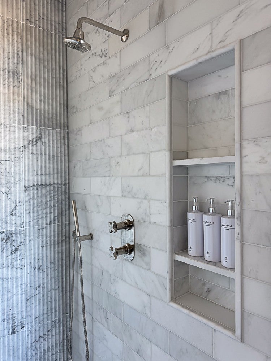
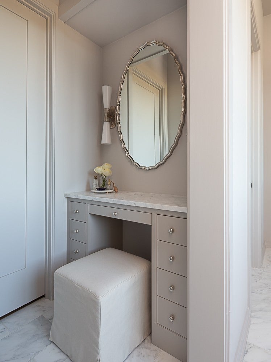
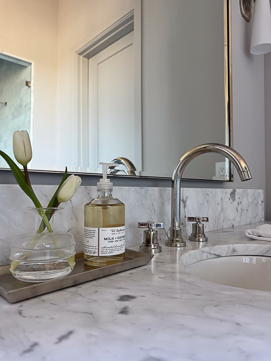
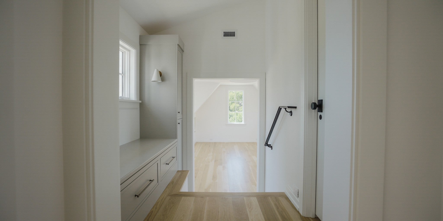
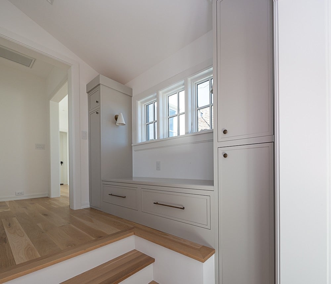
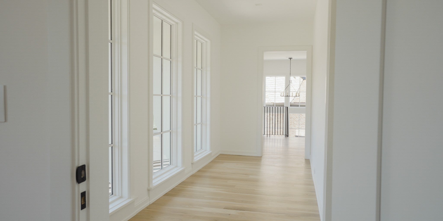
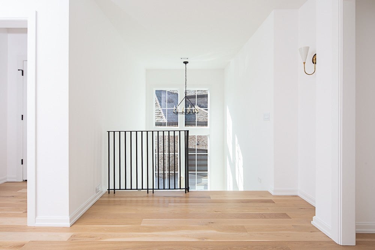
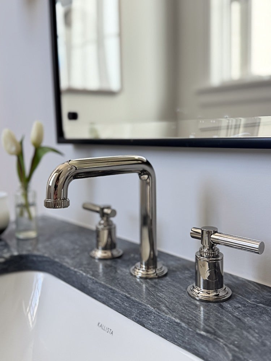
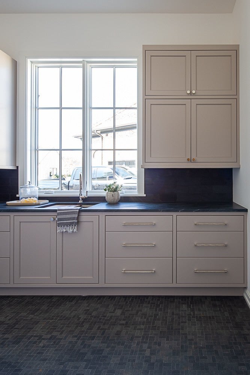
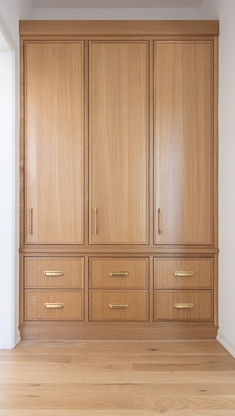
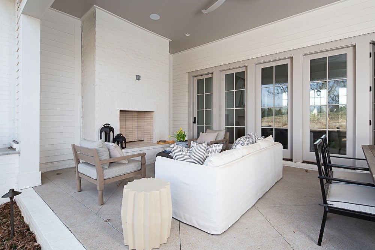
 Copyright 2026 RealTracs Solutions.
Copyright 2026 RealTracs Solutions.