$1,250,000 - 1510a Boscobel St, Nashville
- 4
- Bedrooms
- 4½
- Baths
- 2,794
- SQ. Feet
- 0.15
- Acres
Seller offering $20,000 towards buyer’s mortgage interest rate buy down or closing cost!!! Ask for details. Experience luxury living in this exquisite 4-bedroom, 4.5-bath attached townhome. Each bedroom boasts a private en suite, with the primary suite featuring 11-foot ceilings, dual custom closets, multi-faucet shower heads, backlit mirrors, and a sliding barn door. The open floor plan with 12-foot ceilings includes a chef’s kitchen with custom cabinetry, dual ovens, a large island, pot filler, and a walk-in pantry. Relax on the large covered front porch, two decks—one with a fireplace and fan—and enjoy smart locks throughout. luxury vinyl plank, Hardwood stair treads, tile flooring throughout. home. Rear alley 2-car garage prepped for EV charging.
Essential Information
-
- MLS® #:
- 2809136
-
- Price:
- $1,250,000
-
- Bedrooms:
- 4
-
- Bathrooms:
- 4.50
-
- Full Baths:
- 4
-
- Half Baths:
- 1
-
- Square Footage:
- 2,794
-
- Acres:
- 0.15
-
- Year Built:
- 2024
-
- Type:
- Residential
-
- Sub-Type:
- Single Family Residence
-
- Style:
- Traditional
-
- Status:
- Active
Community Information
-
- Address:
- 1510a Boscobel St
-
- Subdivision:
- 1510 Boscobel Street Homes
-
- City:
- Nashville
-
- County:
- Davidson County, TN
-
- State:
- TN
-
- Zip Code:
- 37206
Amenities
-
- Utilities:
- Water Available
-
- Parking Spaces:
- 2
-
- # of Garages:
- 2
-
- Garages:
- Garage Door Opener, Garage Faces Rear
Interior
-
- Interior Features:
- Built-in Features, Ceiling Fan(s), Extra Closets, Open Floorplan, Pantry, Storage, Walk-In Closet(s), High Speed Internet
-
- Appliances:
- Dishwasher, Disposal, ENERGY STAR Qualified Appliances, Microwave, Refrigerator, Stainless Steel Appliance(s), Double Oven, Electric Oven, Electric Range, Smart Appliance(s)
-
- Heating:
- Central, ENERGY STAR Qualified Equipment, Electric
-
- Cooling:
- Ceiling Fan(s), Central Air, Electric
-
- Fireplace:
- Yes
-
- # of Fireplaces:
- 2
-
- # of Stories:
- 3
Exterior
-
- Exterior Features:
- Smart Lock(s)
-
- Lot Description:
- Hilly
-
- Roof:
- Shingle
-
- Construction:
- Fiber Cement
School Information
-
- Elementary:
- Warner Elementary Enhanced Option
-
- Middle:
- Stratford STEM Magnet School Lower Campus
-
- High:
- Stratford STEM Magnet School Upper Campus
Additional Information
-
- Date Listed:
- March 26th, 2025
-
- Days on Market:
- 82
Listing Details
- Listing Office:
- Compass
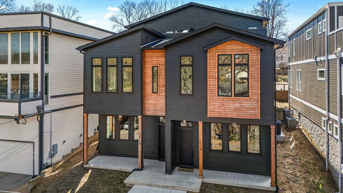
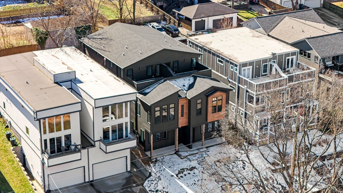
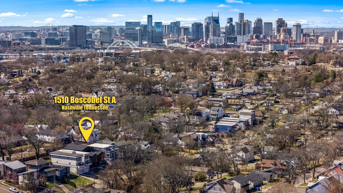
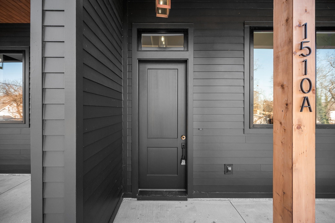
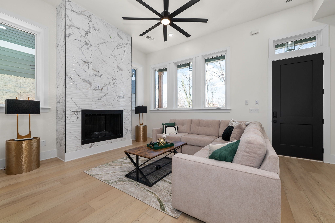
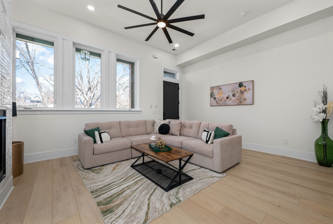
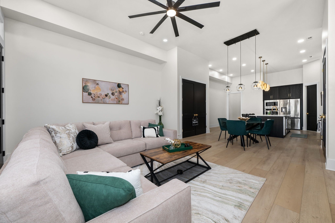
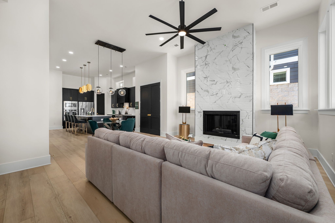
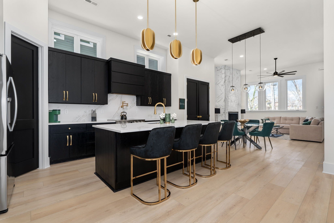
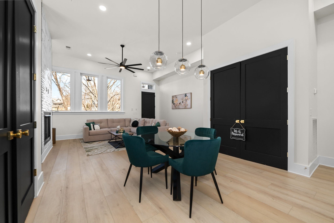
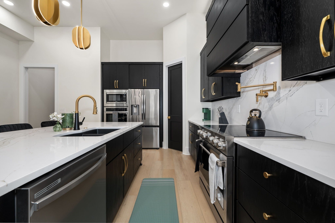
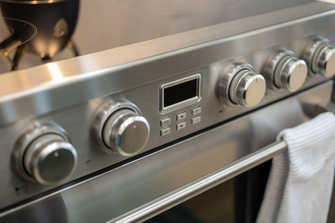
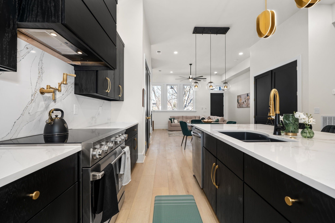
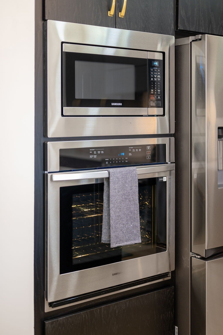
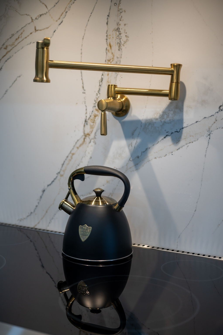
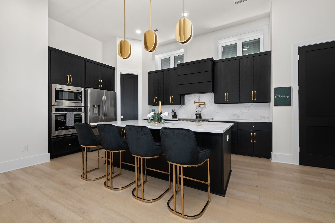
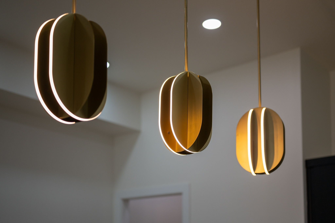
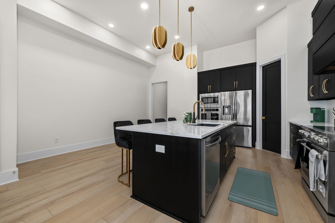
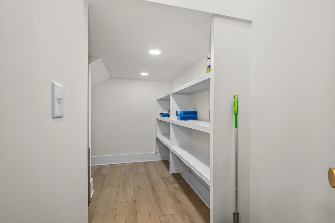
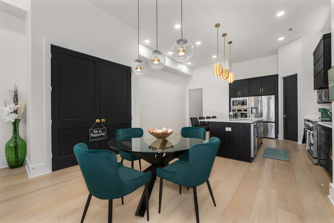
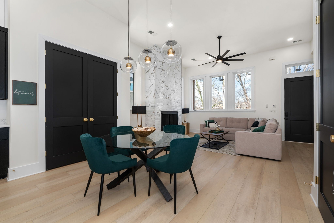
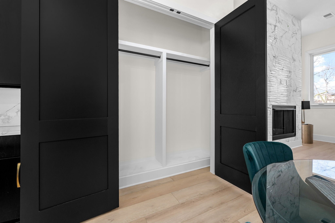
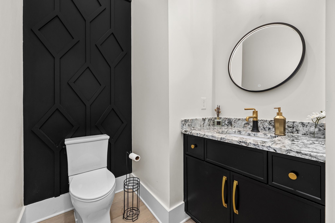
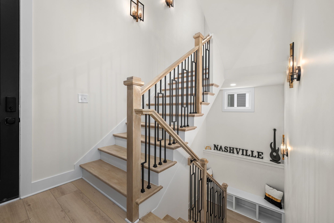
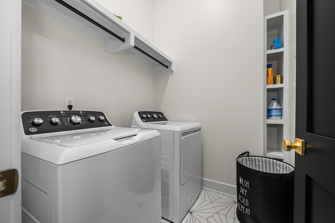
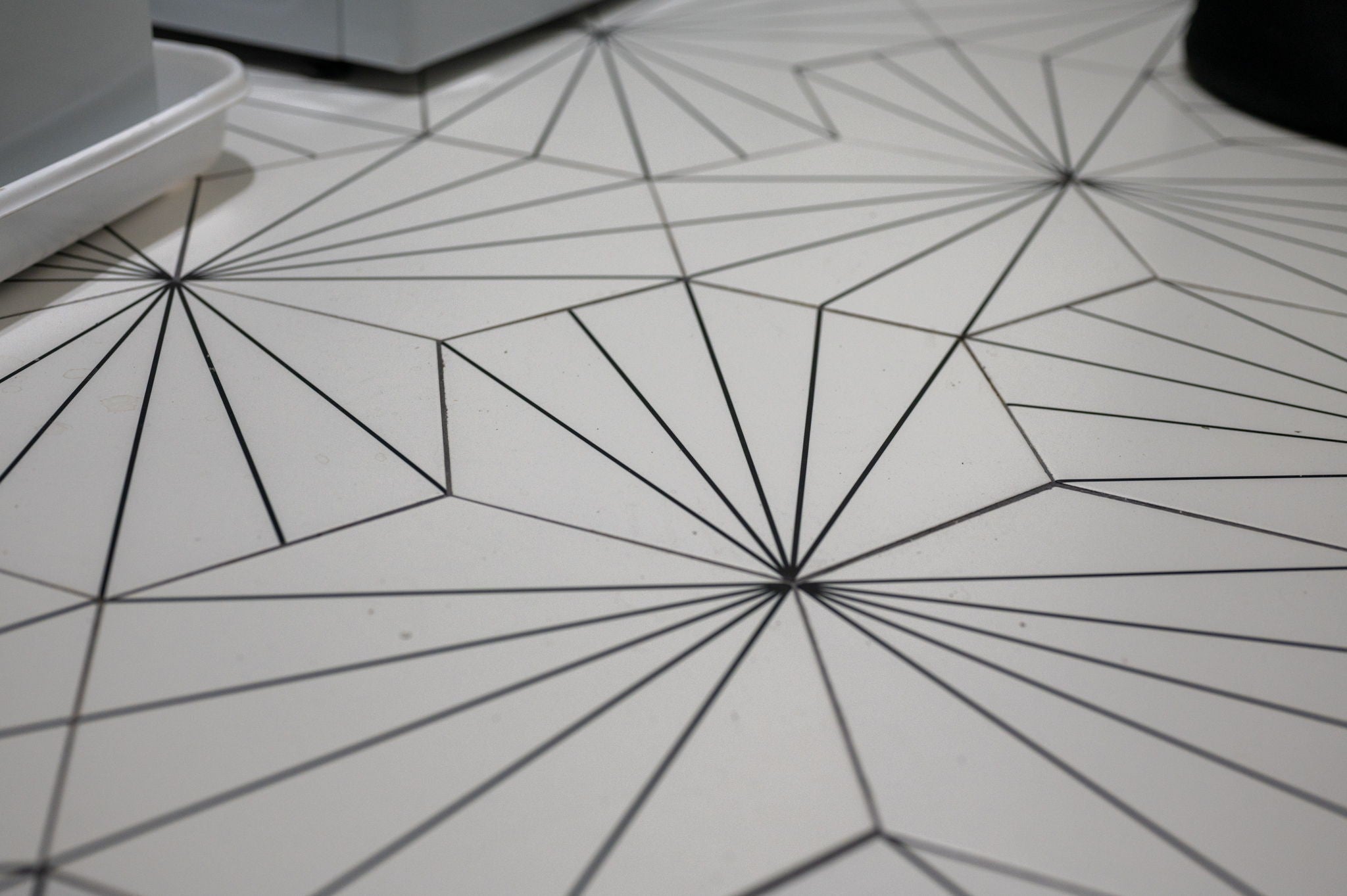
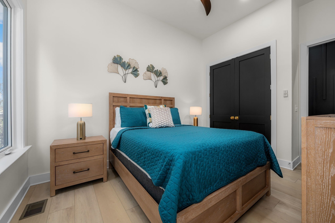
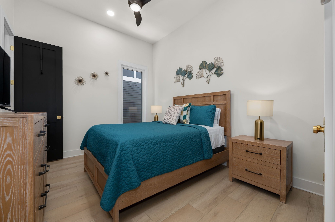
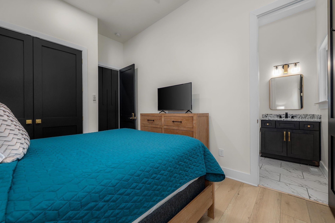
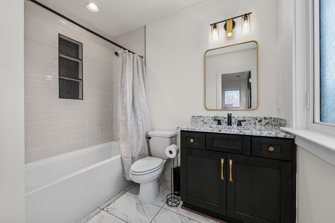
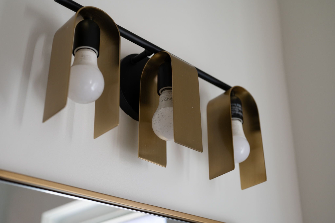
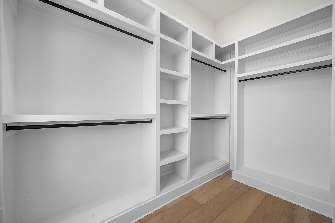
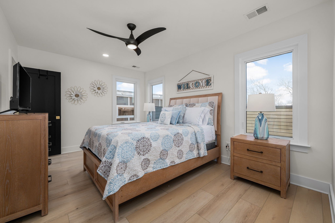
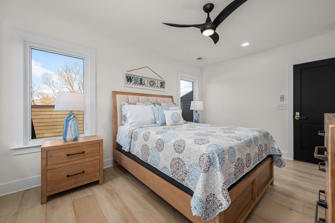
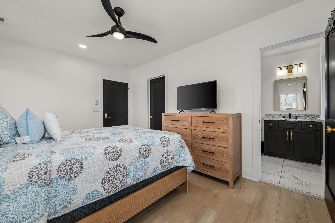
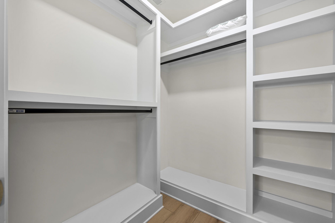
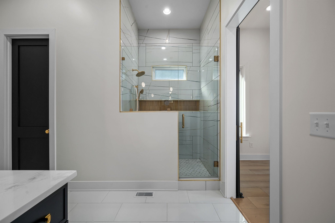
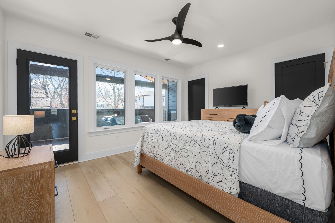
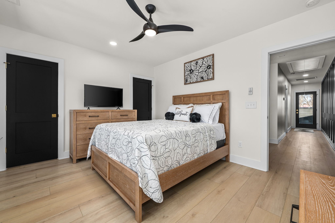
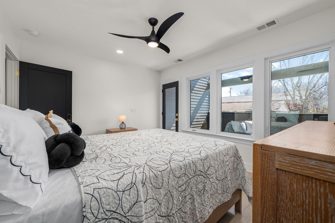
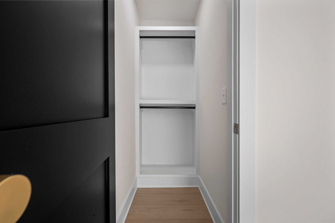
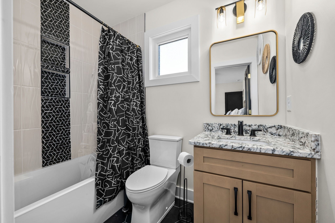
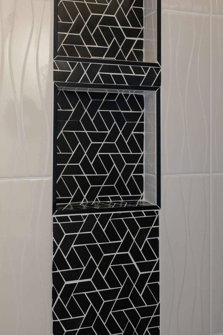
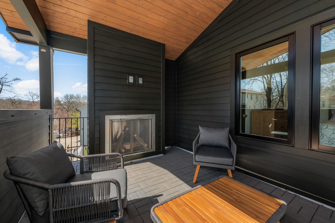
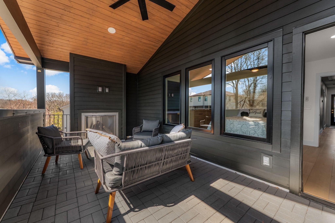
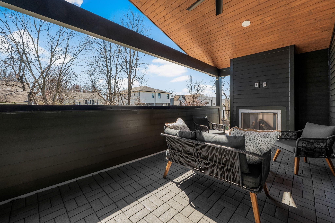
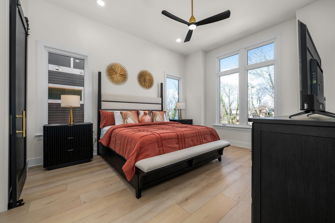
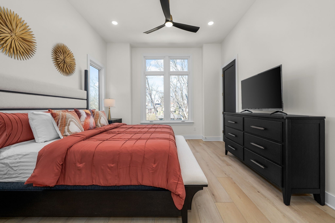
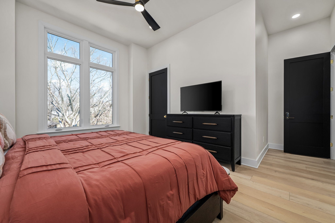
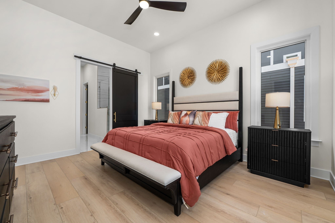
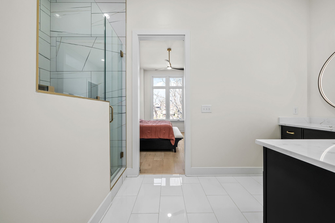
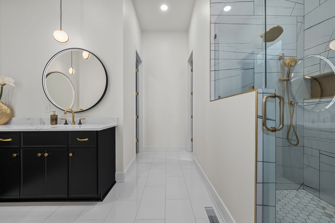
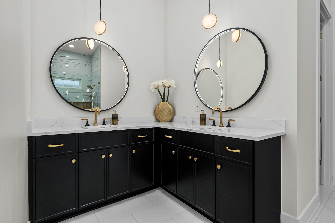
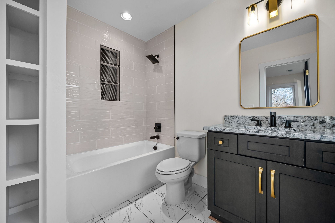
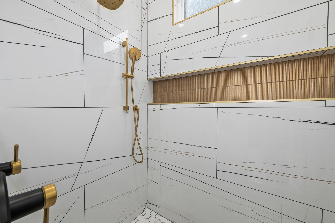
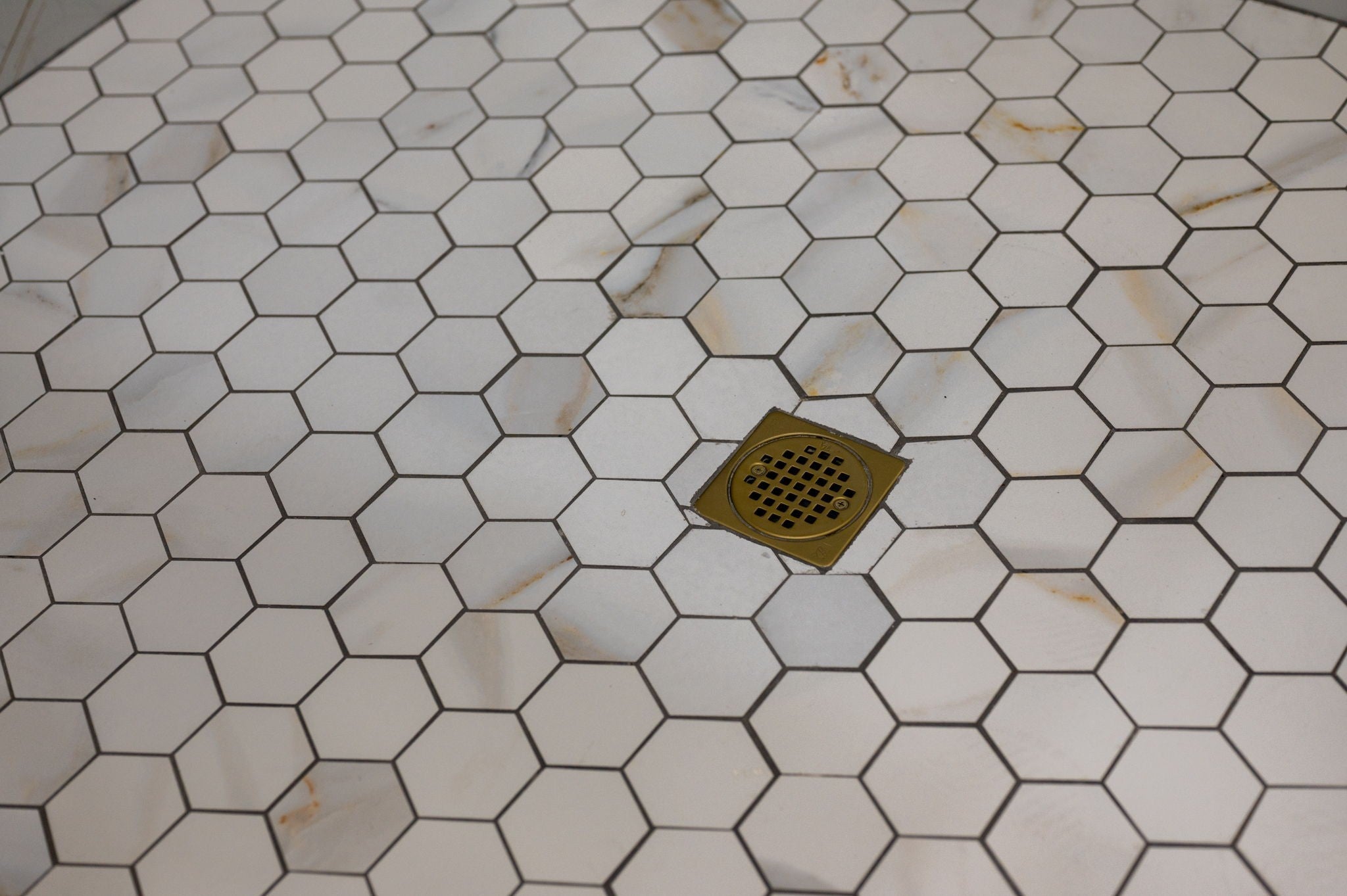
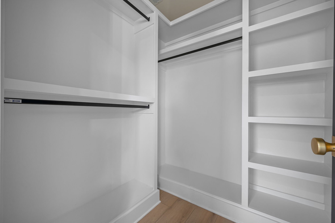
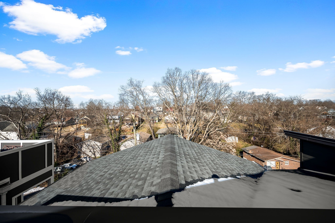
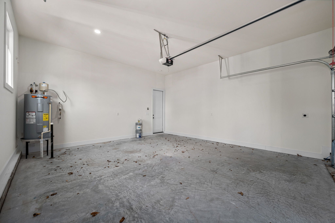
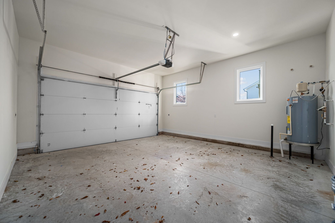
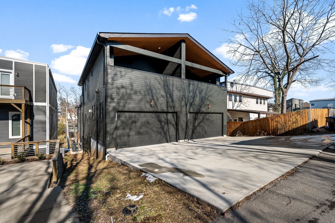
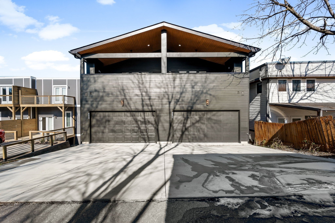
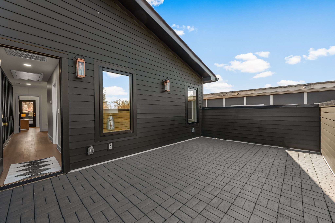
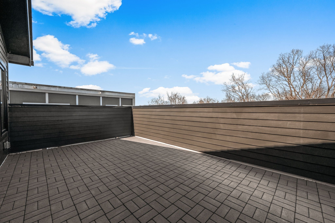
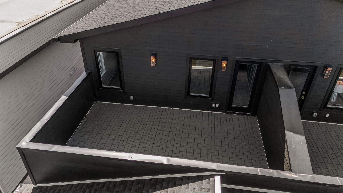
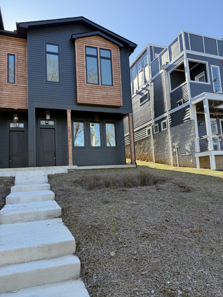
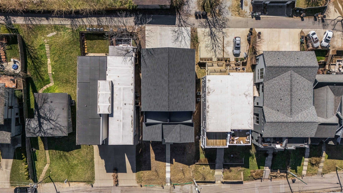
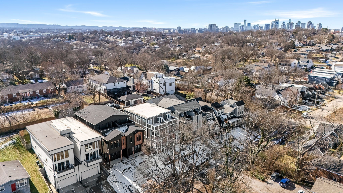
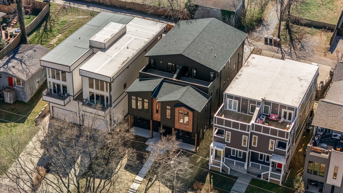
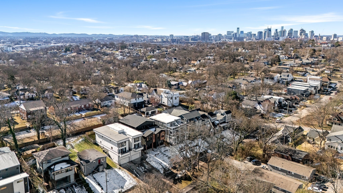

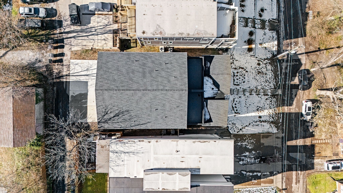
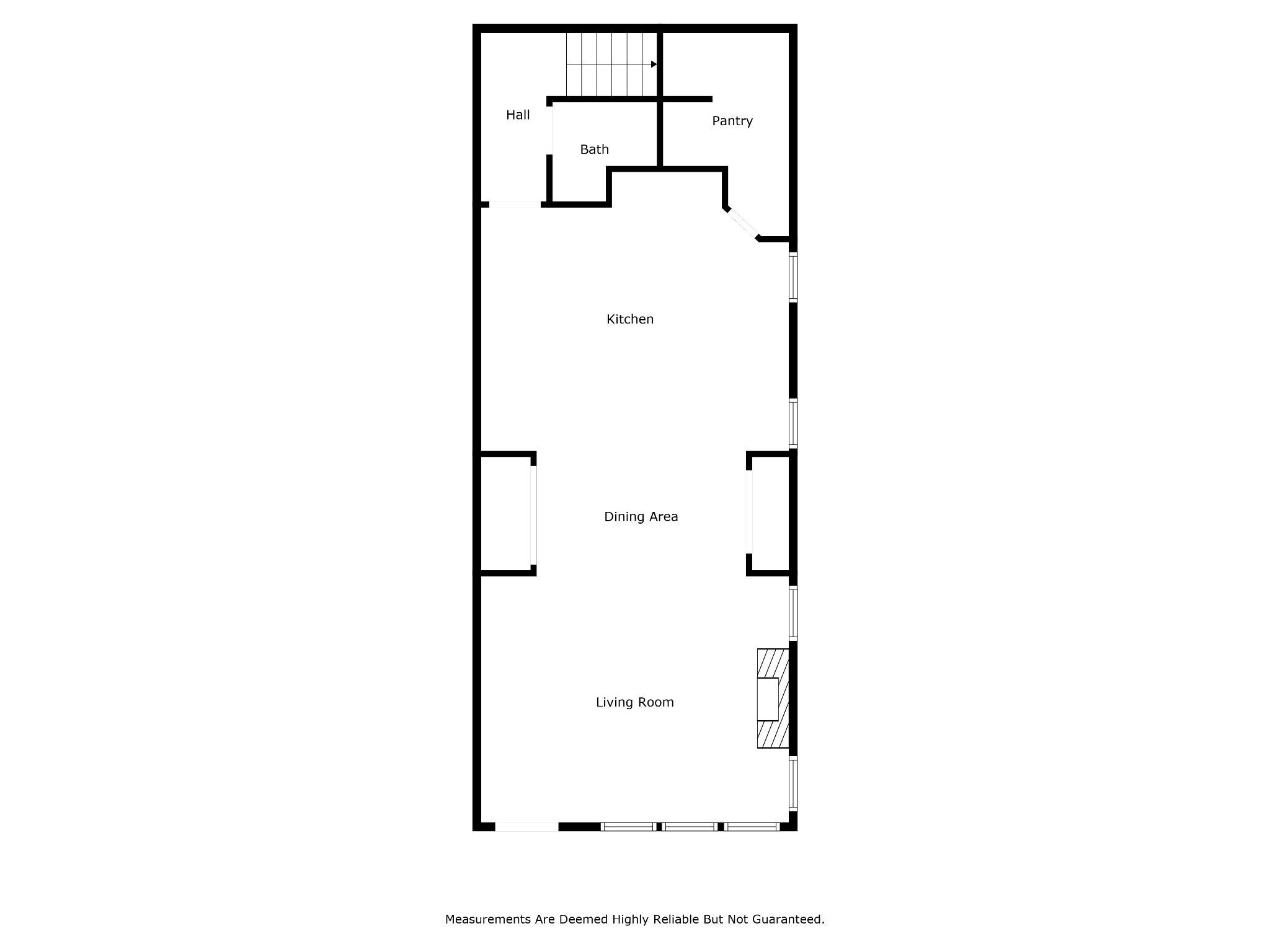
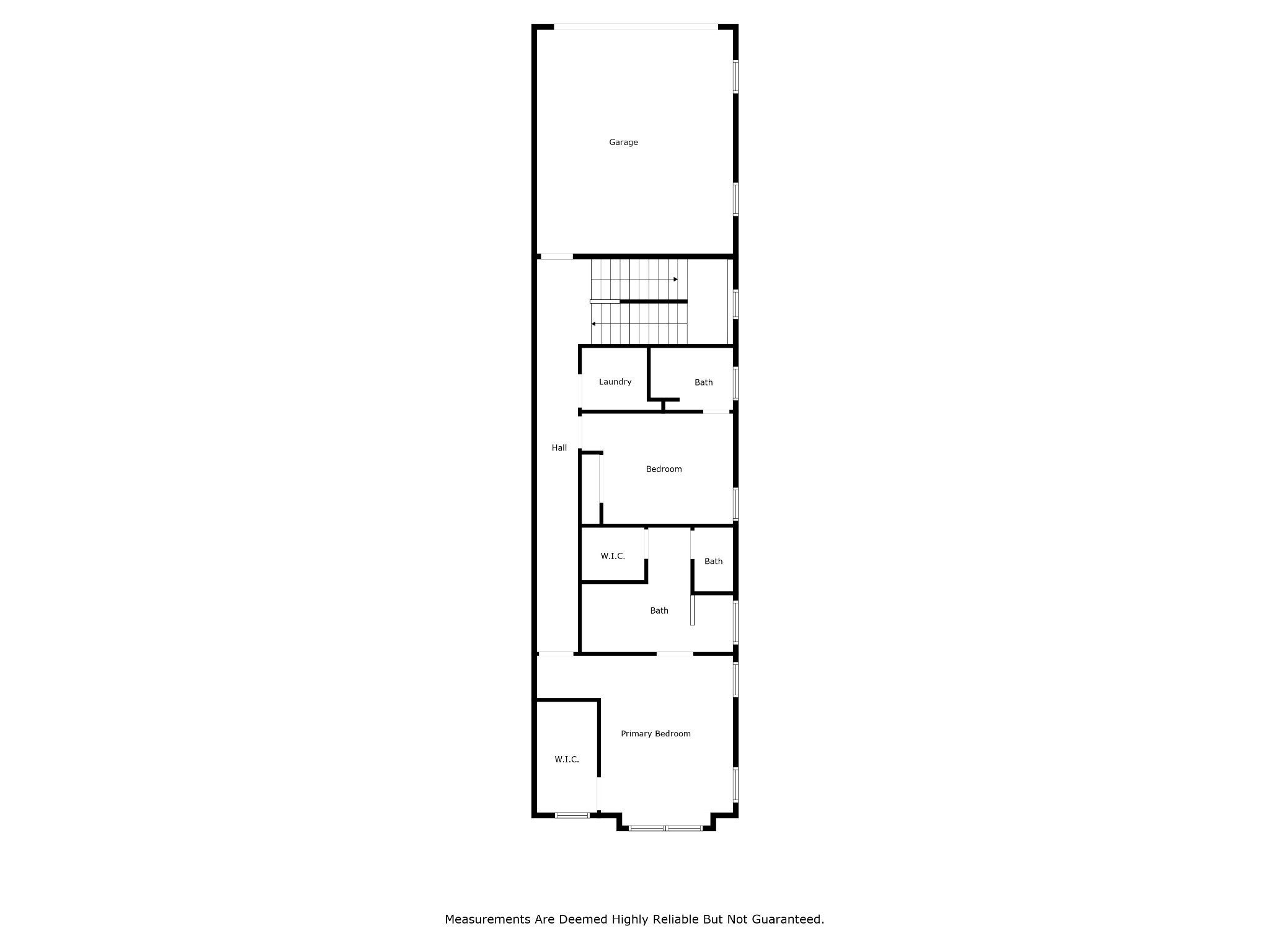
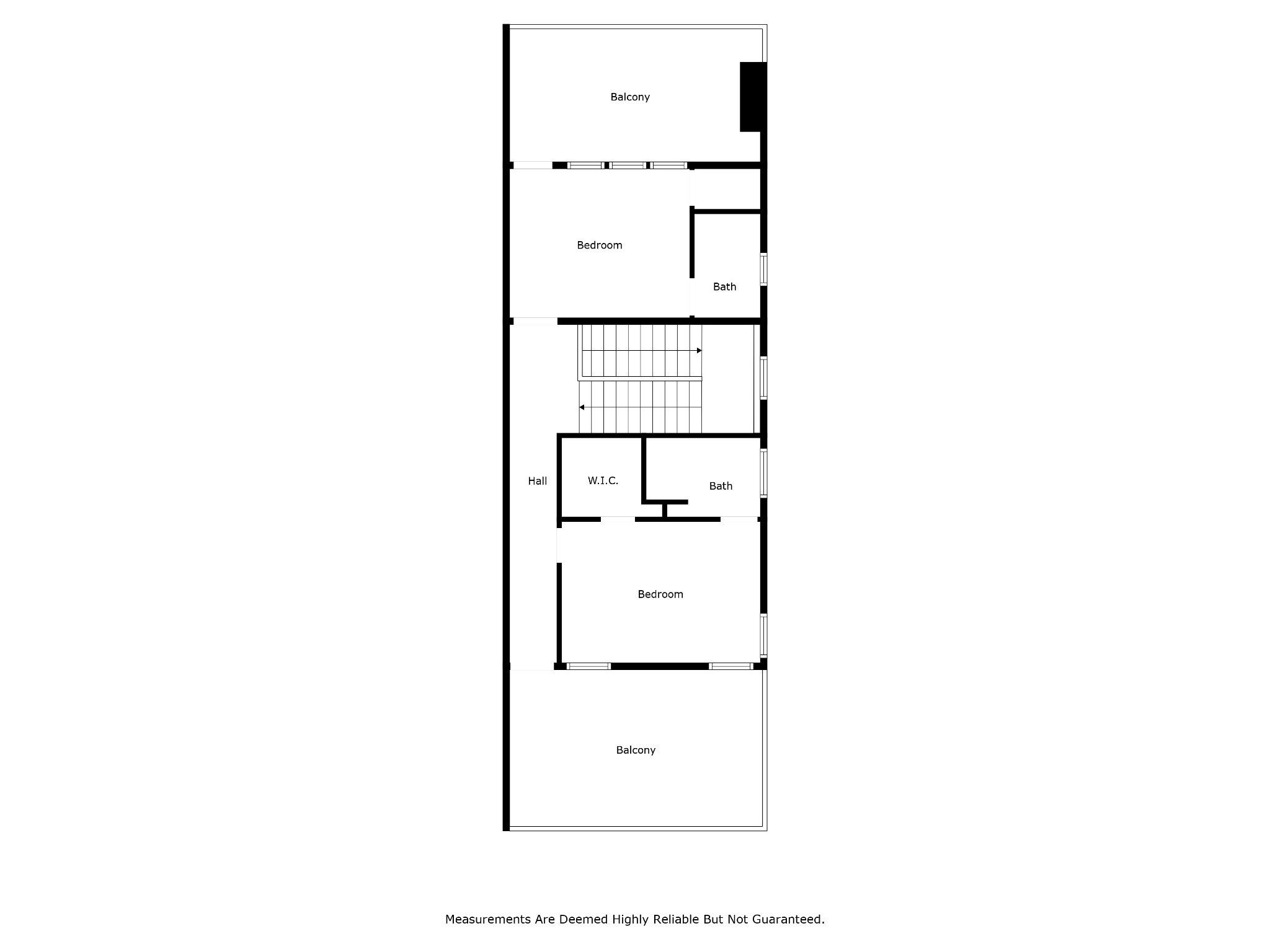
 Copyright 2025 RealTracs Solutions.
Copyright 2025 RealTracs Solutions.