$3,399,000 - 6724 Greeley Dr, Nashville
- 6
- Bedrooms
- 7½
- Baths
- 6,915
- SQ. Feet
- 0.98
- Acres
Experience luxurious living in Nashville's highly desirable West Meade neighborhood! This stunning 6-bed, 6-full/3 half bath home provides ample comfort and relaxation, with an open-concept main level integrating the living, dining, and kitchen areas. Enjoy a chef's pantry/scullery, a spacious primary suite with an enormous closet, a guest bed and bath, a half bath, a covered screened-in deck, and a study with a wood-burning fireplace. Upstairs: discover 3 additional beds and baths, along with a large bonus room, a half bath, and access to the rooftop deck. The lower level is an entertainer's dream, featuring a spacious recreation room with a wet bar, a half bath, access to a beautiful, covered patio with a fireplace. Additionally, the lower level includes another bed and bath, a built-in safe room/tornado shelter with a large vault door, an exercise/flex room, and ample storage space. High-efficiency spray foam insulation and a poured concrete foundation. Three-level elevator for floor-to-floor convenience. Another quality build by Graham Built.
Essential Information
-
- MLS® #:
- 2809009
-
- Price:
- $3,399,000
-
- Bedrooms:
- 6
-
- Bathrooms:
- 7.50
-
- Full Baths:
- 6
-
- Half Baths:
- 3
-
- Square Footage:
- 6,915
-
- Acres:
- 0.98
-
- Year Built:
- 2024
-
- Type:
- Residential
-
- Sub-Type:
- Single Family Residence
-
- Status:
- Under Contract - Showing
Community Information
-
- Address:
- 6724 Greeley Dr
-
- Subdivision:
- Hillwood Estates
-
- City:
- Nashville
-
- County:
- Davidson County, TN
-
- State:
- TN
-
- Zip Code:
- 37205
Amenities
-
- Utilities:
- Water Available
-
- Parking Spaces:
- 3
-
- # of Garages:
- 3
-
- Garages:
- Garage Door Opener, Garage Faces Side
Interior
-
- Interior Features:
- Elevator, Extra Closets, Storage, Wet Bar, Primary Bedroom Main Floor
-
- Appliances:
- Dishwasher, Disposal, Freezer, Ice Maker, Microwave, Refrigerator, Double Oven, Electric Oven
-
- Heating:
- Central
-
- Cooling:
- Central Air
-
- Fireplace:
- Yes
-
- # of Fireplaces:
- 3
-
- # of Stories:
- 2
Exterior
-
- Exterior Features:
- Smart Irrigation
-
- Roof:
- Metal
-
- Construction:
- Brick
School Information
-
- Elementary:
- Gower Elementary
-
- Middle:
- H. G. Hill Middle
-
- High:
- James Lawson High School
Additional Information
-
- Date Listed:
- March 27th, 2025
-
- Days on Market:
- 71
Listing Details
- Listing Office:
- Benchmark Realty, Llc
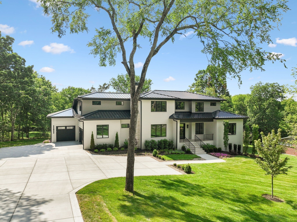
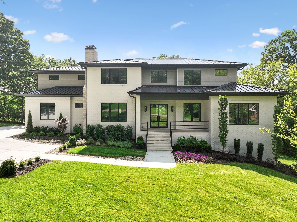
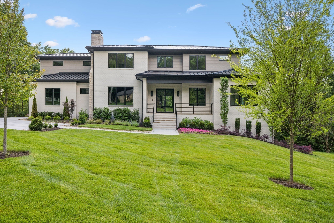
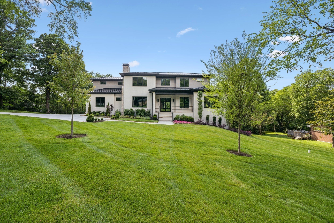
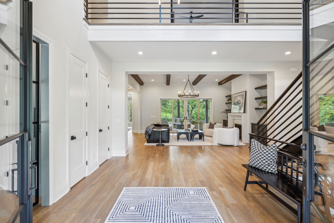
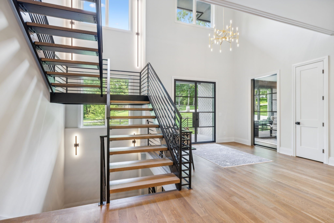
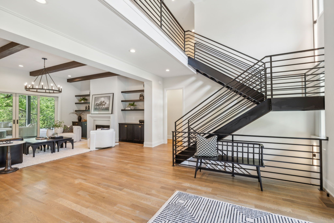
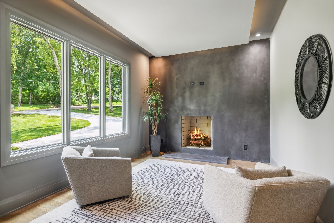
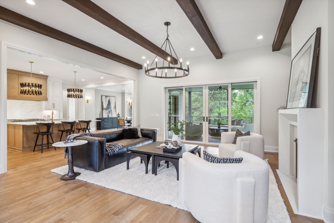
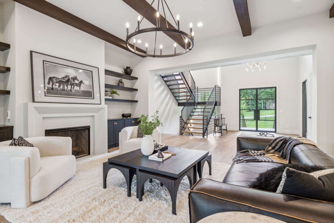
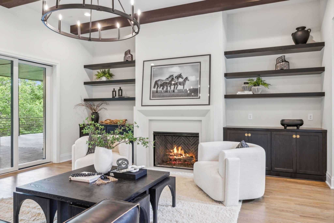
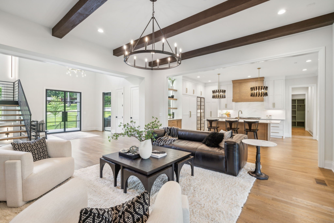
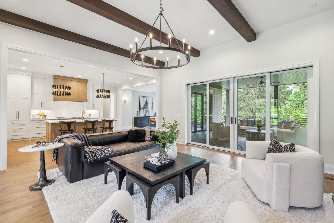
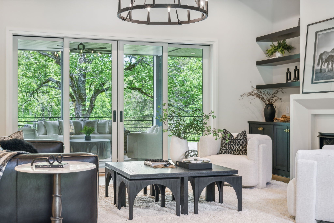
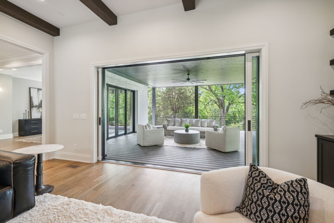
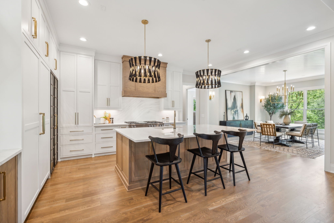
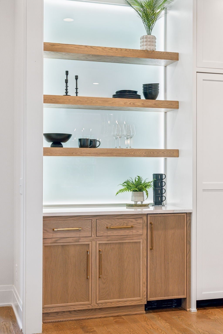
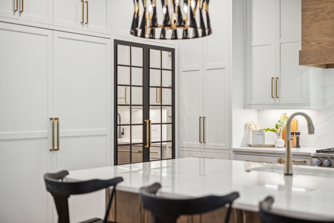
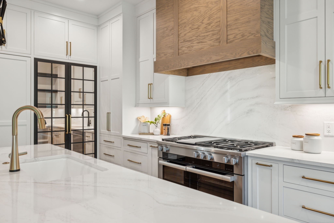
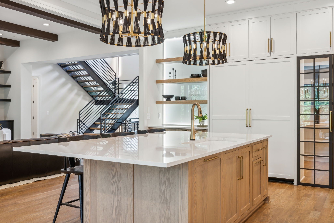
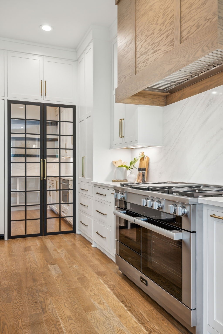
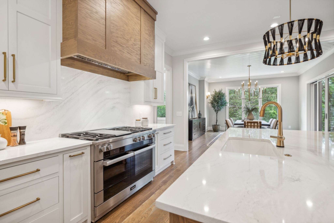
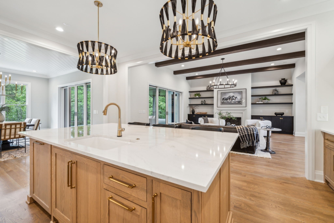
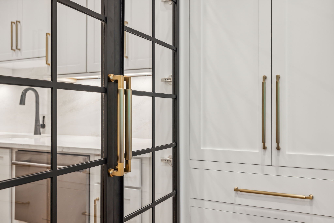
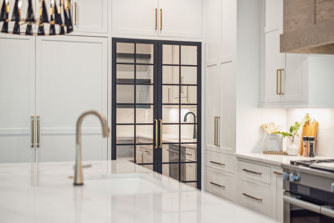
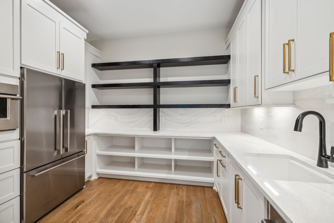
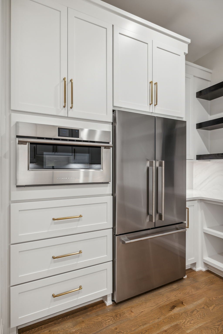
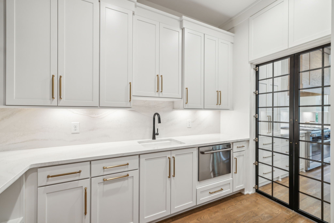
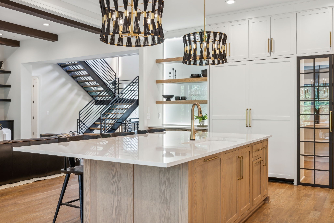
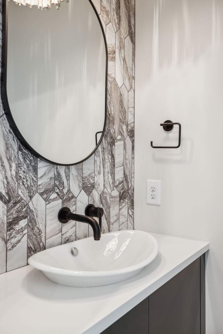
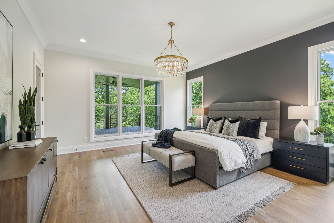
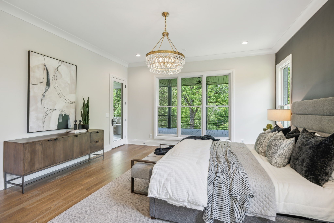
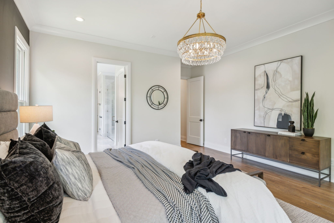
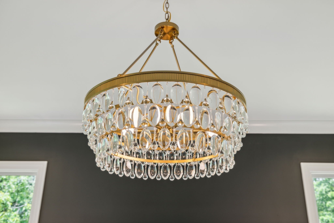
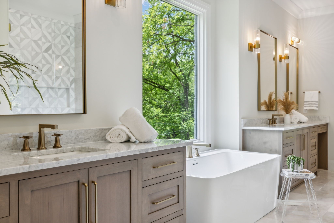
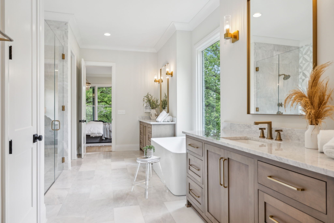
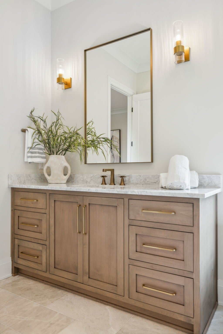
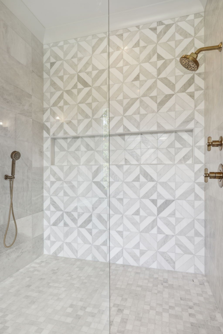
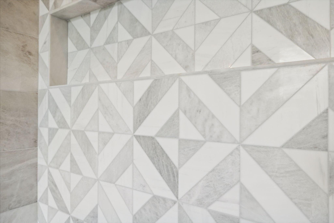
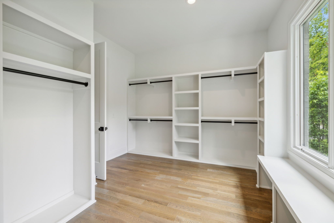
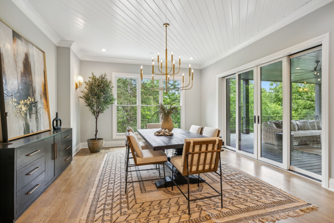
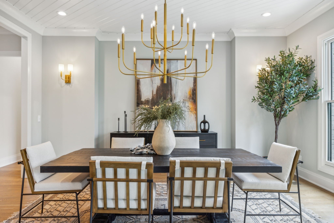
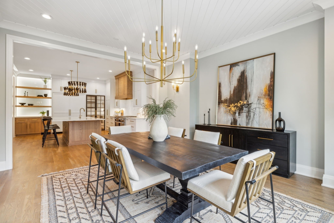
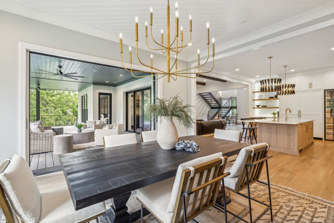
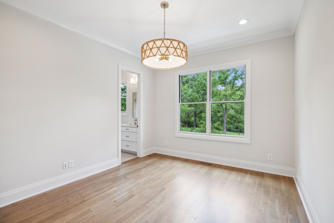
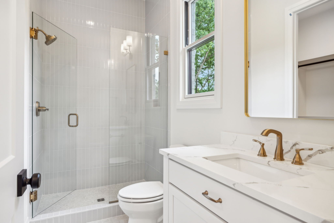
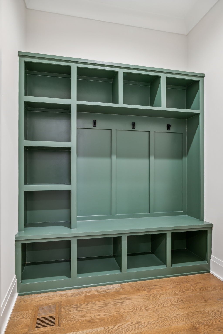
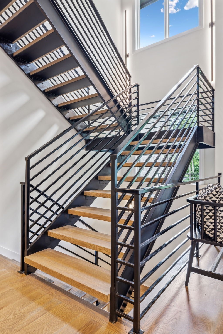
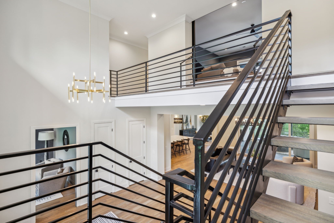
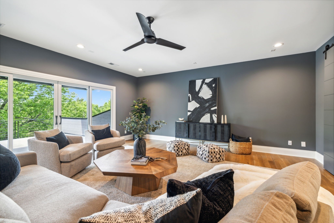
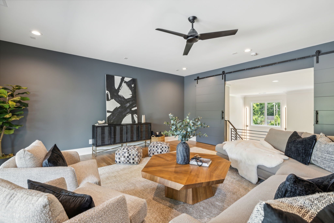
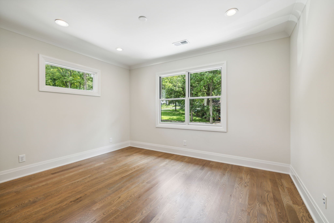
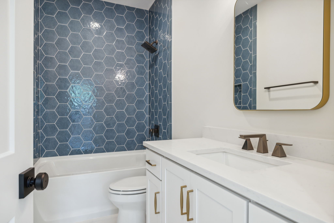
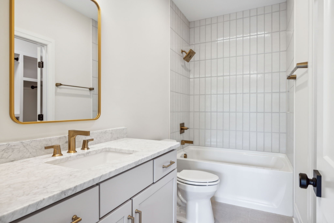
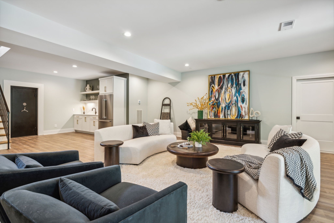
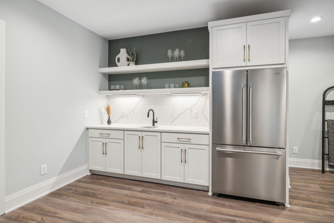
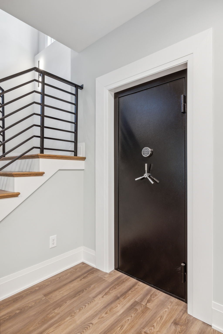
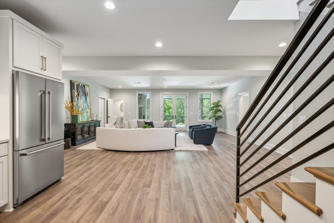
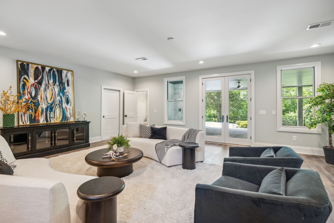
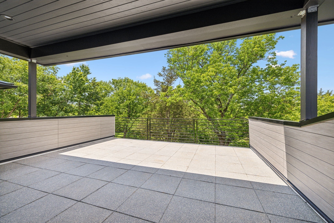
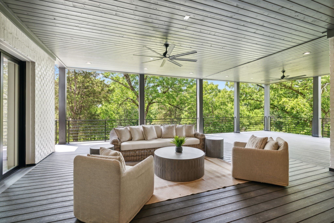
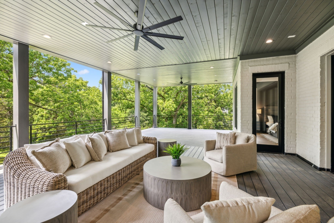
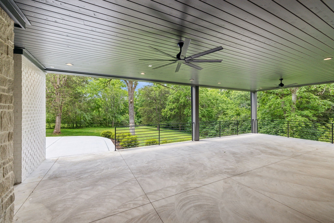
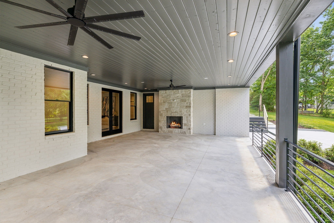
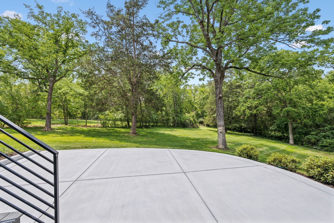
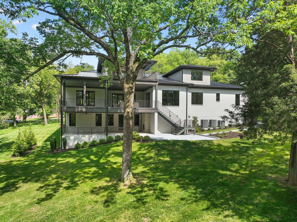
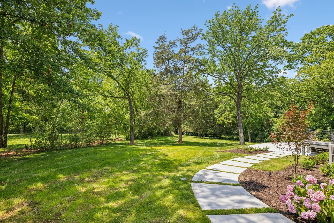
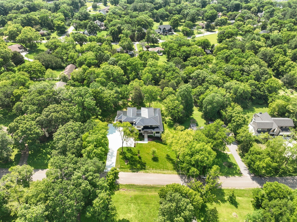
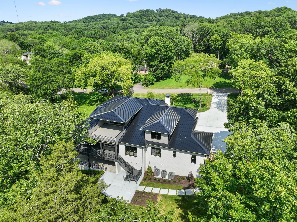
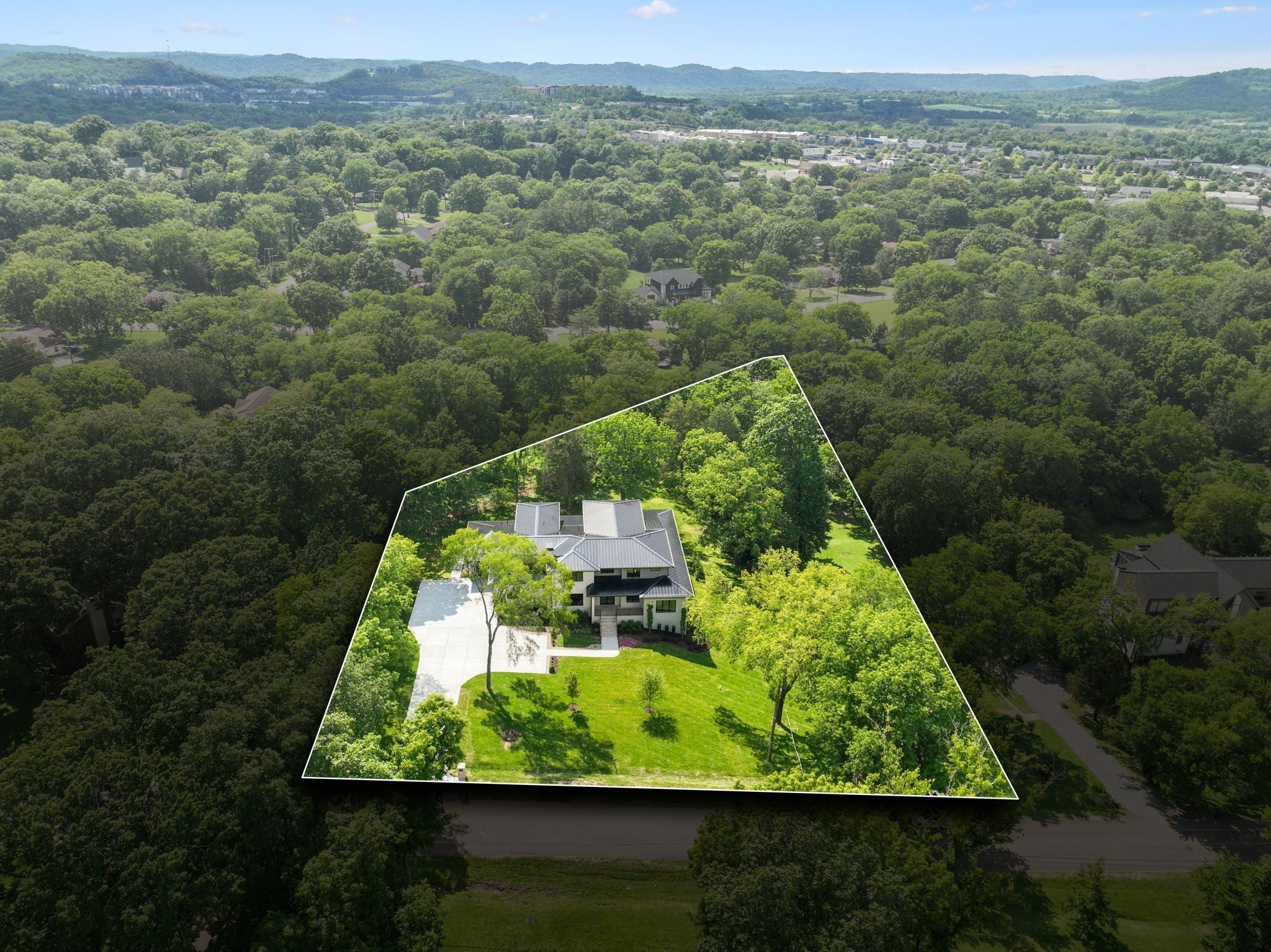
 Copyright 2025 RealTracs Solutions.
Copyright 2025 RealTracs Solutions.