$1,599,999 - 337 Vanderbilt Rd, Mount Juliet
- 4
- Bedrooms
- 3½
- Baths
- 4,601
- SQ. Feet
- 3.63
- Acres
Nestled on 3.63 acres, this custom-built home offers luxury living on the north side of Mt. Juliet, just minutes from the lake and top-rated schools. Currently operating as a successful Airbnb, the property boasts a thoughtfully designed layout with ample storage throughout. The gourmet kitchen features a spacious pantry and custom in-set cabinetry crafted by a local artisan. Each bedroom is designed for comfort with its own ensuite bathroom. Beautiful 8.5” engineered hardwood floors run throughout the entire home, adding warmth and elegance. The finished basement is wired for a ceiling-mounted projector, making it ideal for a media or movie room. Outside, the expansive driveway includes an extra parking pad for easy turnaround or boat storage. A fantastic 3-car garage provides even more storage, while a charming Juliet balcony extends from the primary bedroom. Every closet in the home is hand-built from wood and expertly painted for a refined finish. Enjoy the serenity of this exceptional property! The back acreage has been perked to build a 5 bedroom home
Essential Information
-
- MLS® #:
- 2808938
-
- Price:
- $1,599,999
-
- Bedrooms:
- 4
-
- Bathrooms:
- 3.50
-
- Full Baths:
- 3
-
- Half Baths:
- 1
-
- Square Footage:
- 4,601
-
- Acres:
- 3.63
-
- Year Built:
- 2024
-
- Type:
- Residential
-
- Sub-Type:
- Single Family Residence
-
- Style:
- Cottage
-
- Status:
- Active
Community Information
-
- Address:
- 337 Vanderbilt Rd
-
- Subdivision:
- Hays Hill 2
-
- City:
- Mount Juliet
-
- County:
- Wilson County, TN
-
- State:
- TN
-
- Zip Code:
- 37122
Amenities
-
- Utilities:
- Water Available
-
- Parking Spaces:
- 8
-
- # of Garages:
- 3
-
- Garages:
- Garage Door Opener, Garage Faces Front, Concrete, Driveway
-
- View:
- Valley
Interior
-
- Interior Features:
- Primary Bedroom Main Floor
-
- Appliances:
- Dishwasher, Refrigerator
-
- Heating:
- Central
-
- Cooling:
- Central Air
-
- Fireplace:
- Yes
-
- # of Fireplaces:
- 1
-
- # of Stories:
- 3
Exterior
-
- Exterior Features:
- Balcony
-
- Lot Description:
- Rolling Slope
-
- Roof:
- Shingle
-
- Construction:
- Masonite, Stone
School Information
-
- Elementary:
- Lakeview Elementary School
-
- Middle:
- Mt. Juliet Middle School
-
- High:
- Green Hill High School
Additional Information
-
- Date Listed:
- March 26th, 2025
-
- Days on Market:
- 70
Listing Details
- Listing Office:
- Compass
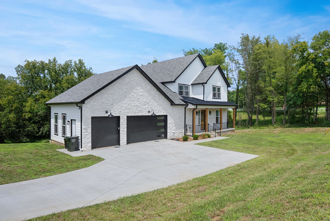
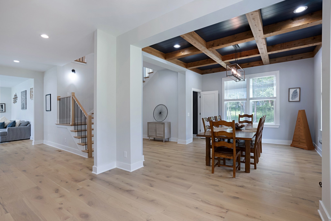
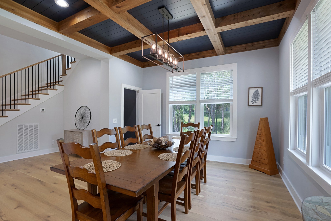
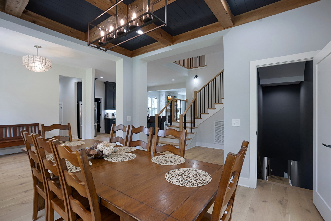
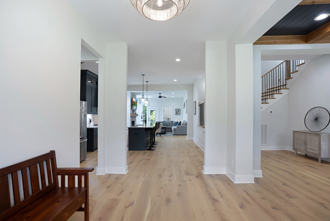
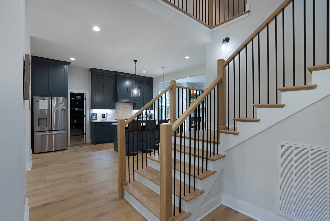
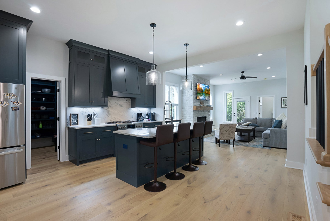
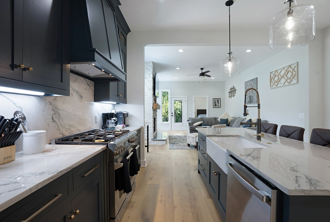
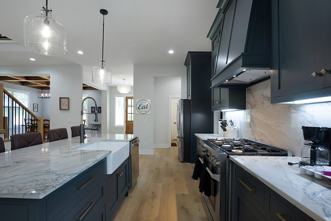
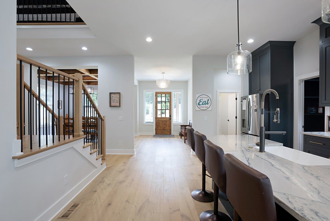
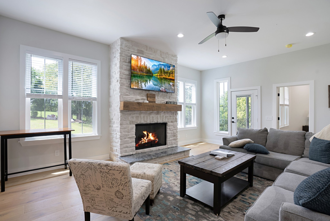
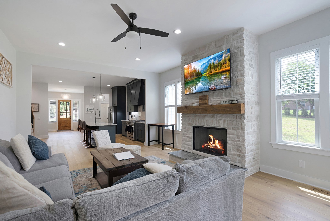
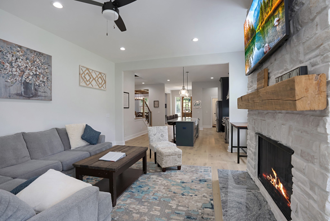
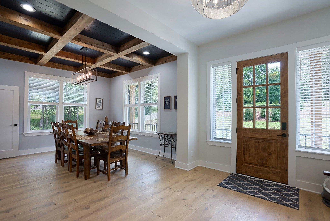
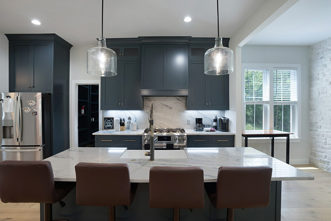
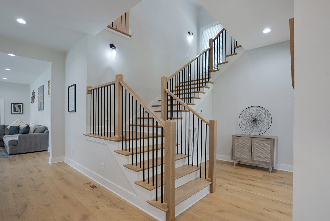
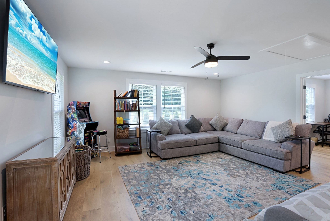
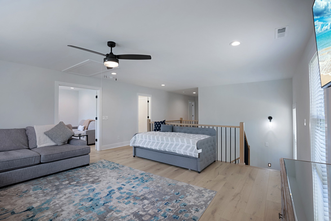
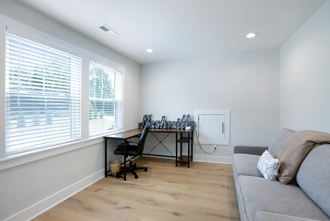
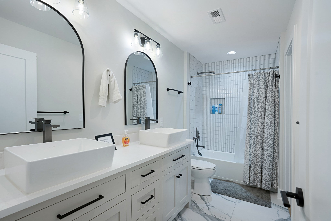
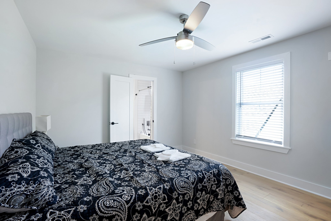
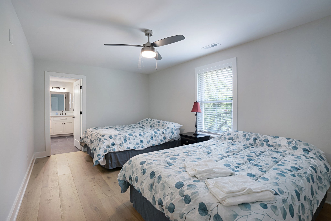
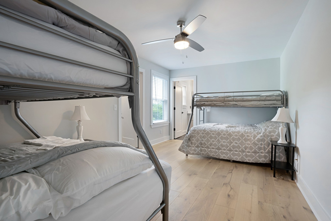
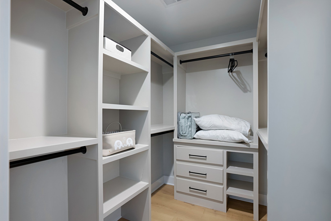
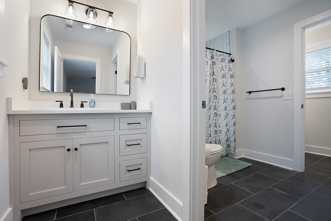
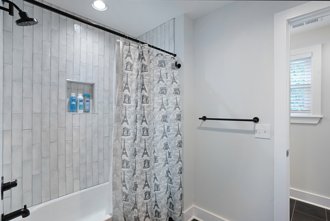
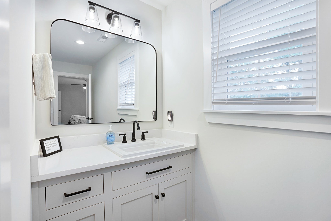
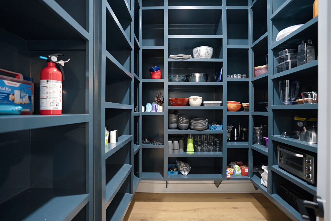
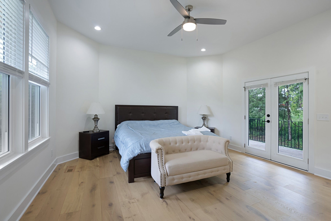
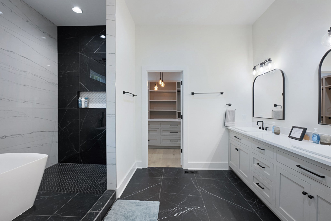
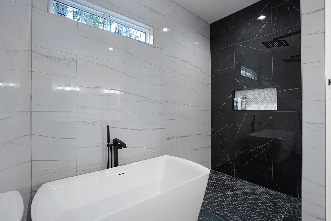
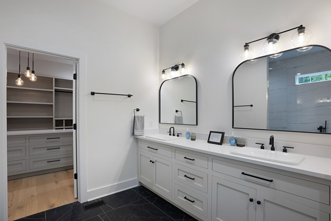
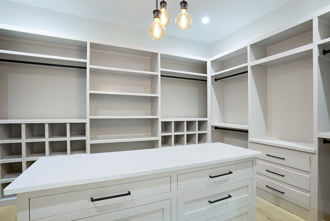
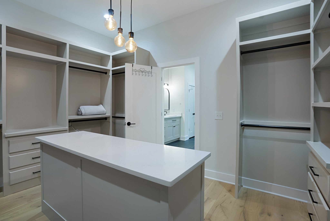
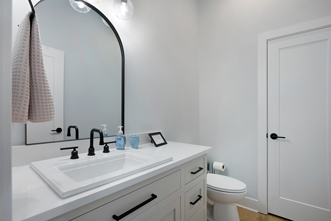
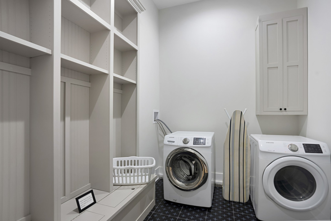
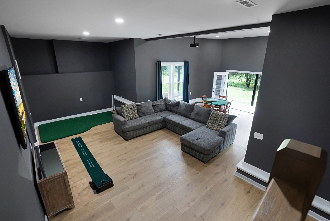
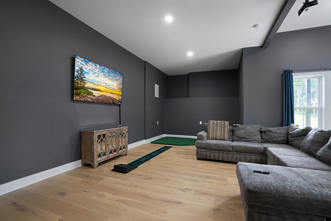
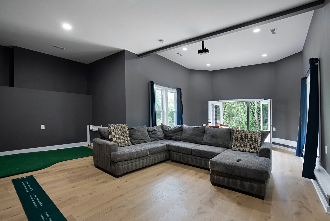
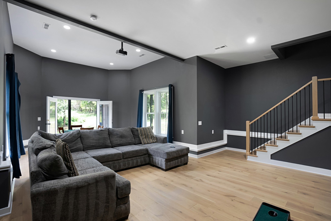
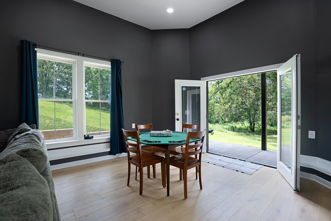
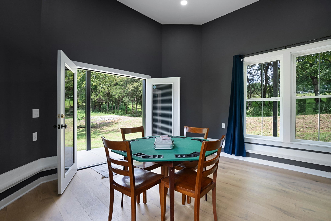
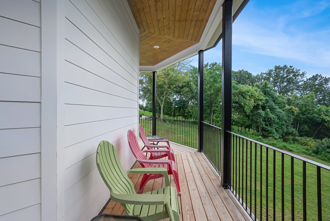
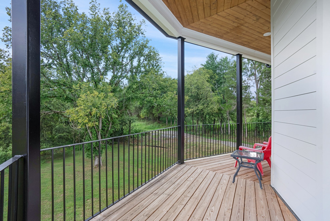
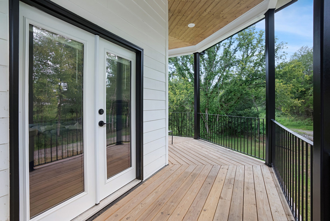
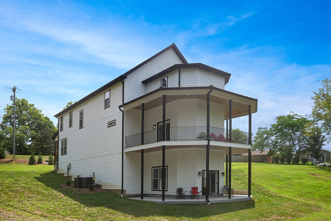
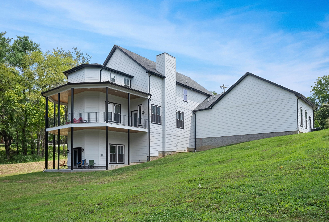
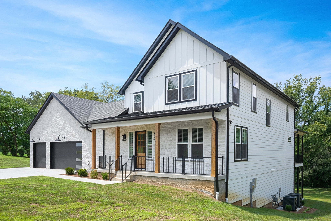
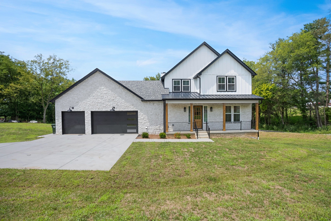
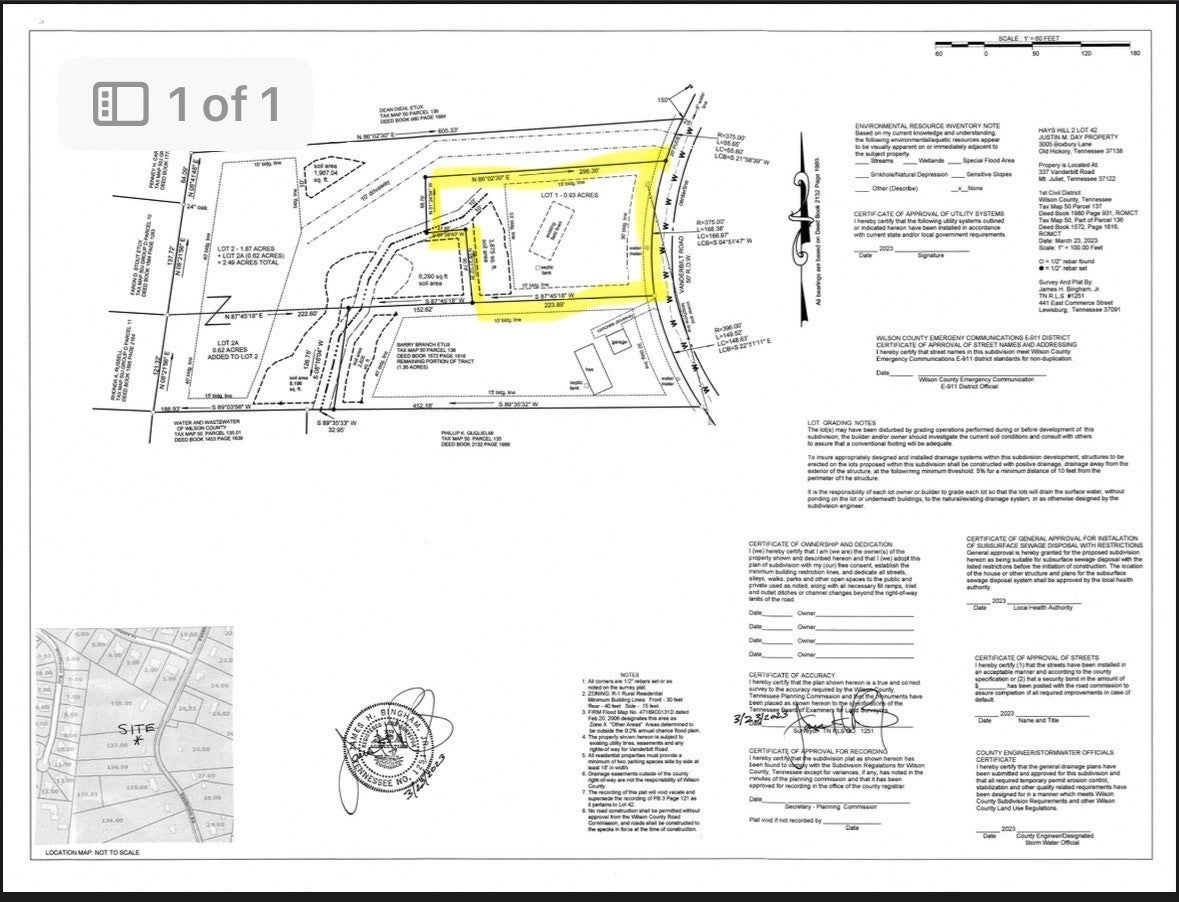
 Copyright 2025 RealTracs Solutions.
Copyright 2025 RealTracs Solutions.