$295,000 - 1126 Eagles View Dr, Clarksville
- 3
- Bedrooms
- 2
- Baths
- 1,345
- SQ. Feet
- 2018
- Year Built
Don't run, FLY, to this gorgeous Ranch Home in the Eagles Bluff Subdivision. Welcoming you upon arrival is a small waterfall feature that creates a tranquil atmosphere right near the entrance. This meticulously cared for home has 3 Bedrooms, and 2 Full Bathrooms. Stepping into the living area you will find a cozy Stone Fireplace, with a Vaulted Ceiling. The well-appointed kitchen boasts Granite countertops, and stainless steel matching appliances. The primary bedroom is generously sized, complete with an en-suite bathroom for added privacy. The two additional bedrooms are perfect for children, guests, or as a home office. Enjoy the spacious fenced backyard, complete with a storage shed, that is perfect for outdoor activities, gardening, or relaxing on warm summer evenings. Situated in a desired neighborhood, this home is close to schools, parks, and shopping, making it a prime location for all your needs.
Essential Information
-
- MLS® #:
- 2808874
-
- Price:
- $295,000
-
- Bedrooms:
- 3
-
- Bathrooms:
- 2.00
-
- Full Baths:
- 2
-
- Square Footage:
- 1,345
-
- Acres:
- 0.00
-
- Year Built:
- 2018
-
- Type:
- Residential
-
- Sub-Type:
- Single Family Residence
-
- Status:
- Active
Community Information
-
- Address:
- 1126 Eagles View Dr
-
- Subdivision:
- Eagles Bluff
-
- City:
- Clarksville
-
- County:
- Montgomery County, TN
-
- State:
- TN
-
- Zip Code:
- 37040
Amenities
-
- Utilities:
- Water Available
-
- Parking Spaces:
- 2
-
- # of Garages:
- 2
-
- Garages:
- Garage Faces Front
Interior
-
- Interior Features:
- Primary Bedroom Main Floor
-
- Appliances:
- Electric Oven, Dishwasher, Microwave, Refrigerator, Stainless Steel Appliance(s)
-
- Heating:
- Central
-
- Cooling:
- Central Air
-
- # of Stories:
- 1
Exterior
-
- Lot Description:
- Level
-
- Construction:
- Vinyl Siding
School Information
-
- Elementary:
- Northeast Elementary
-
- Middle:
- Northeast Middle
-
- High:
- Northeast High School
Additional Information
-
- Date Listed:
- March 31st, 2025
-
- Days on Market:
- 49
Listing Details
- Listing Office:
- 931 Realty
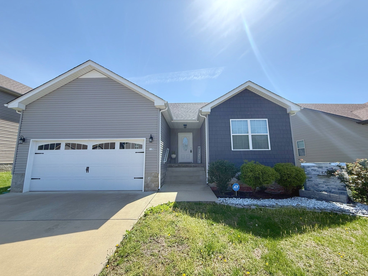
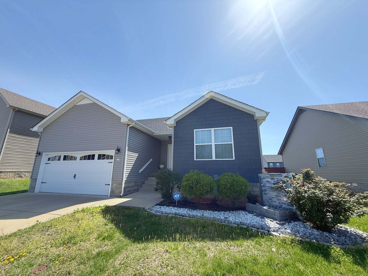
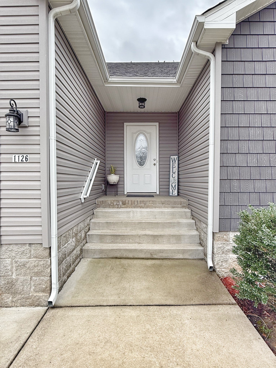
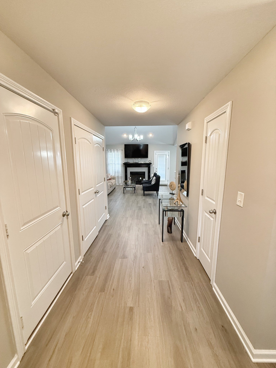
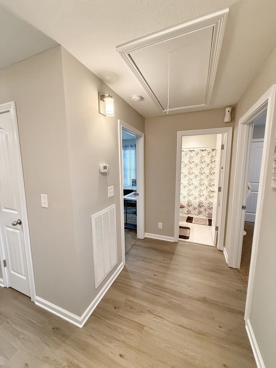
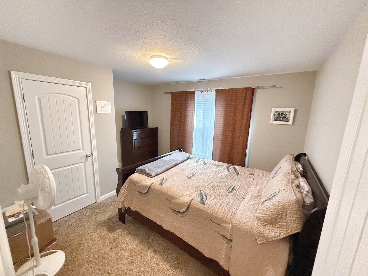
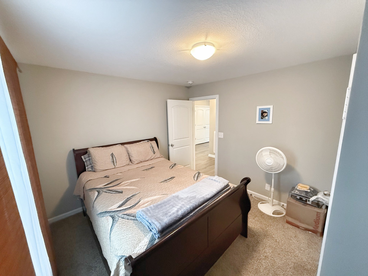
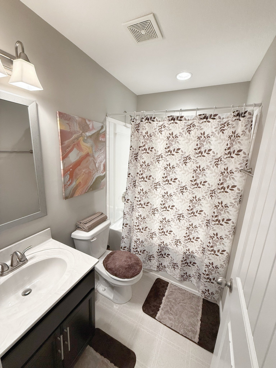
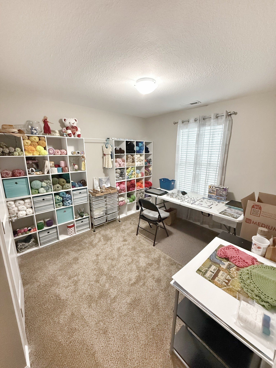
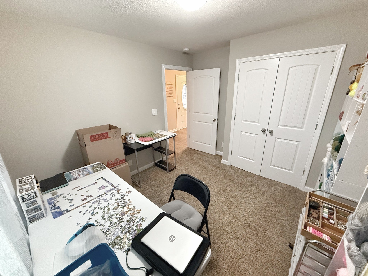
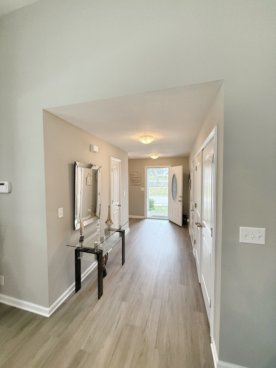
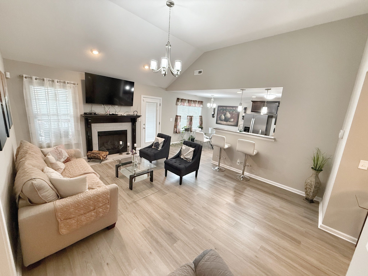
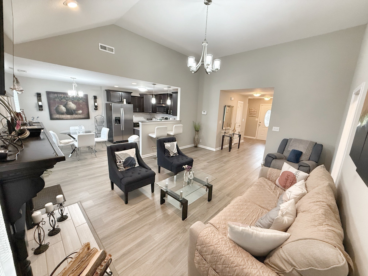
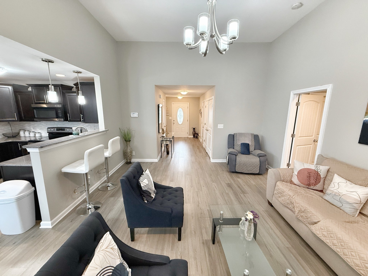
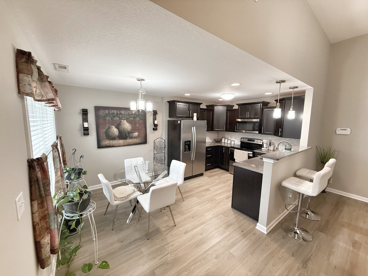

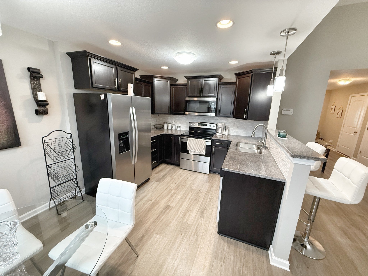
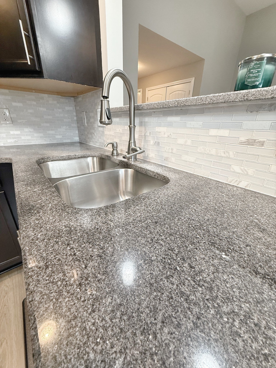
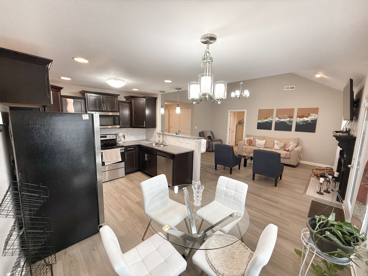
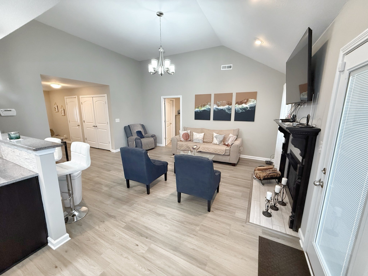
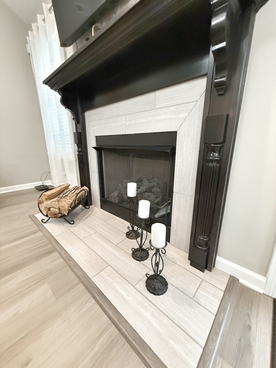

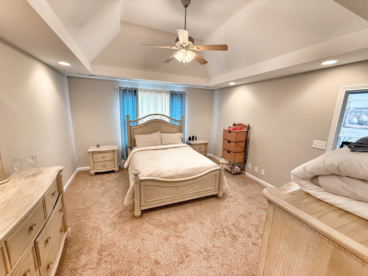
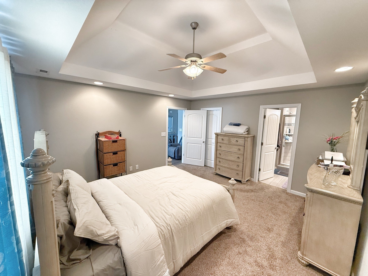
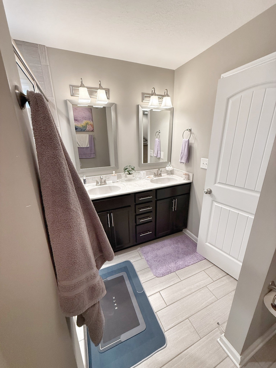
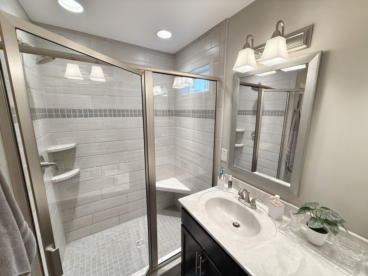
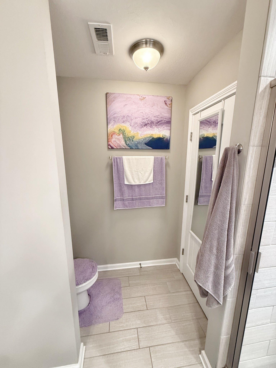
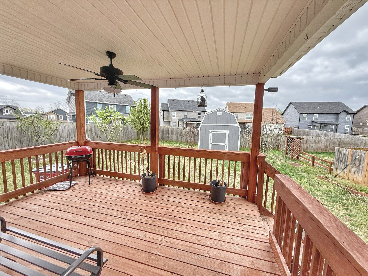
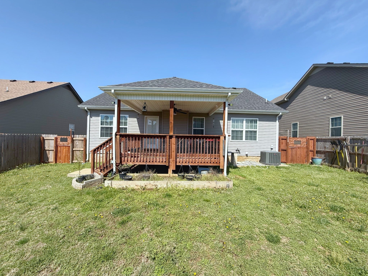
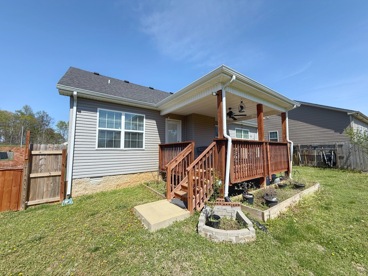

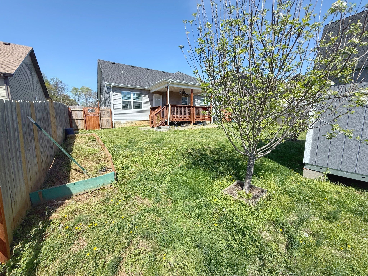
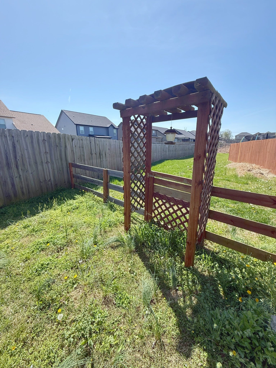
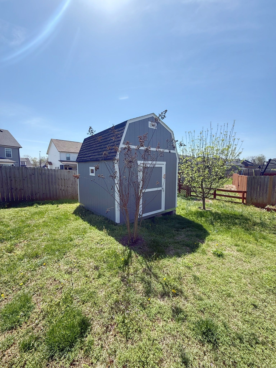
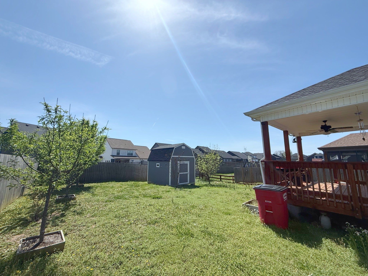
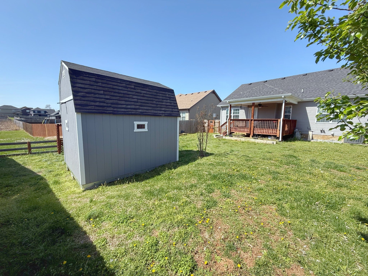
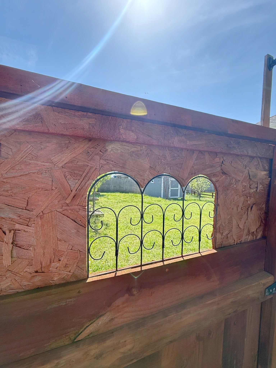
 Copyright 2025 RealTracs Solutions.
Copyright 2025 RealTracs Solutions.