$875,000 - 301 Demonbreun St 920, Nashville
- 2
- Bedrooms
- 2
- Baths
- 1,090
- SQ. Feet
- 0.02
- Acres
Find your perfect city home here in this fully renovated two bedroom! Updates include all new cabinetry and countertops in kitchen and baths, new flooring, lighting, plumbing, and paint throughout. Heated tile floors in both bathrooms, in-wall AV speakers in living space, and marble tiled primary shower. Walk to absolutely everything you could want with short strolls to Bridgestone Arena, Titans Stadium, Ascend Ampitheater, Schermerhorn Symphony Center, the Country Music Hall of Fame and of course Broadway, 2nd Avenue, the Ryman, and the best live music Nashville has to offer. Condo conveys with two assigned private gated parking spaces. Amenities include a secure lobby with 24/7 concierge, a poolside Resident's Lounge with bar, theater room, pool table, shuffleboard, and plentiful seating, rooftop pool with cabanas, firepit, and grilling stations, and fitness center fully outfitted with cardio, stationary weights, and free weights. Whether this is your primary residence or an easy escape from it all, this space is stunningly appointed, and ready for you! Furnishings can be purchased.
Essential Information
-
- MLS® #:
- 2808836
-
- Price:
- $875,000
-
- Bedrooms:
- 2
-
- Bathrooms:
- 2.00
-
- Full Baths:
- 2
-
- Square Footage:
- 1,090
-
- Acres:
- 0.02
-
- Year Built:
- 2008
-
- Type:
- Residential
-
- Sub-Type:
- High Rise
-
- Status:
- Active
Community Information
-
- Address:
- 301 Demonbreun St 920
-
- Subdivision:
- Encore
-
- City:
- Nashville
-
- County:
- Davidson County, TN
-
- State:
- TN
-
- Zip Code:
- 37201
Amenities
-
- Amenities:
- Fitness Center, Pool
-
- Utilities:
- Electricity Available, Water Available
-
- Parking Spaces:
- 2
-
- # of Garages:
- 2
-
- Garages:
- Assigned
-
- View:
- City
Interior
-
- Interior Features:
- Redecorated, Walk-In Closet(s)
-
- Appliances:
- Dishwasher, Disposal, Dryer, Microwave, Refrigerator, Washer, Electric Oven, Electric Range
-
- Heating:
- Central, Electric
-
- Cooling:
- Central Air, Electric
-
- # of Stories:
- 1
Exterior
-
- Exterior Features:
- Balcony
-
- Construction:
- ICFs (Insulated Concrete Forms)
School Information
-
- Elementary:
- Jones Paideia Magnet
-
- Middle:
- John Early Paideia Magnet
-
- High:
- Pearl Cohn Magnet High School
Additional Information
-
- Date Listed:
- March 27th, 2025
-
- Days on Market:
- 261
Listing Details
- Listing Office:
- Compass Re
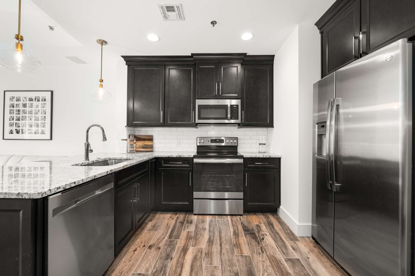
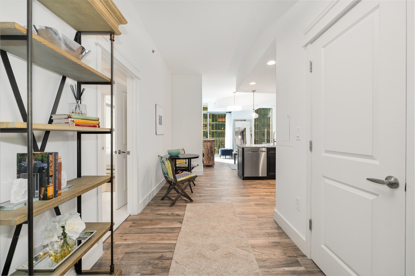
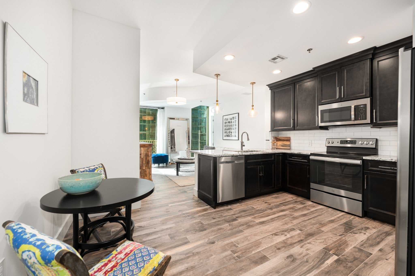
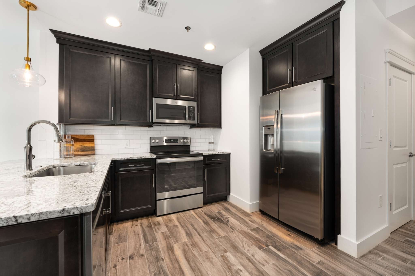
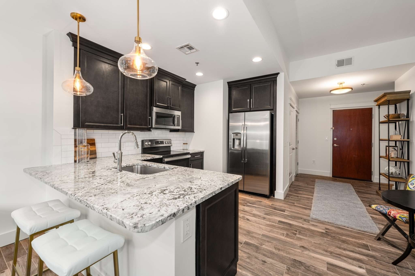
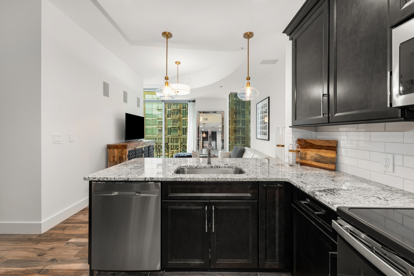
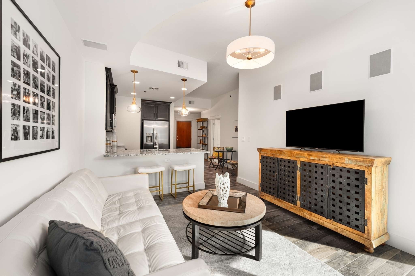
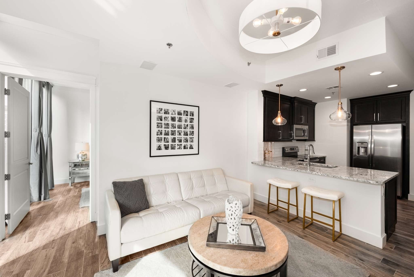

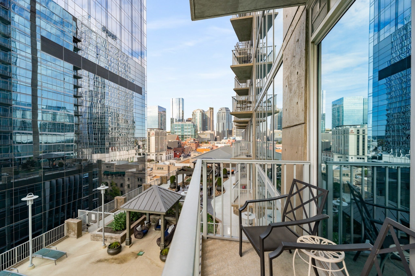

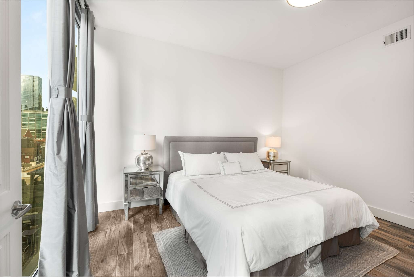
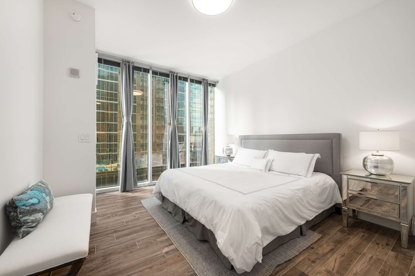
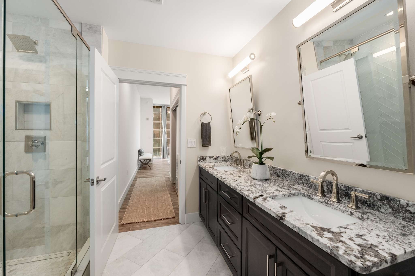
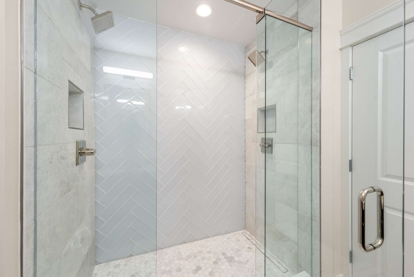
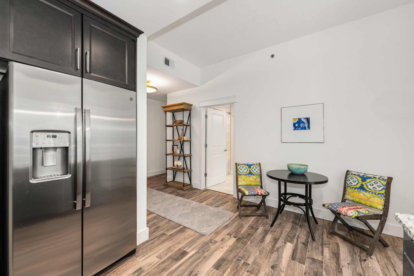
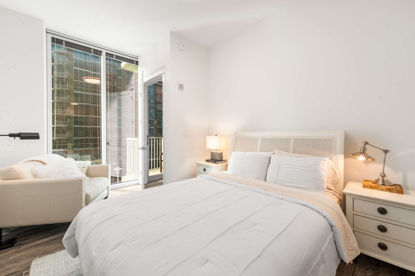
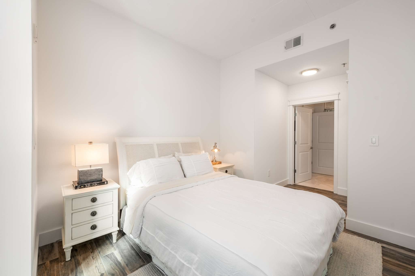
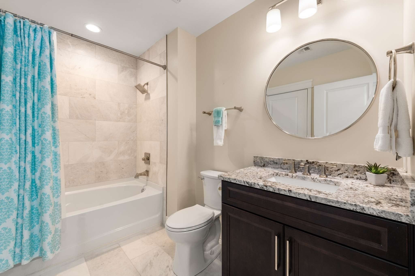
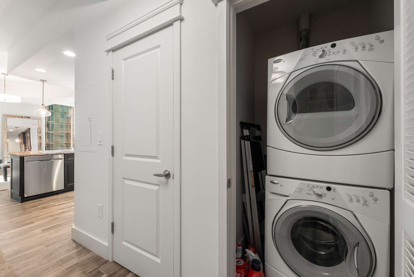

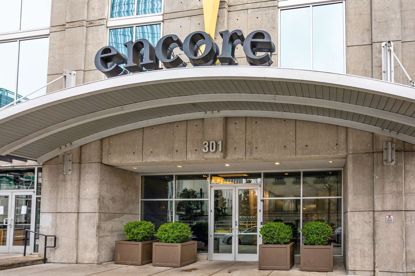


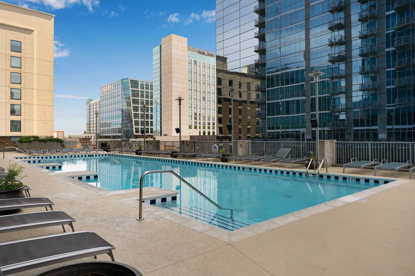
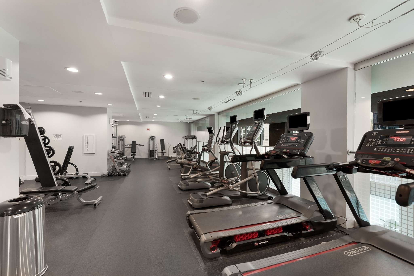
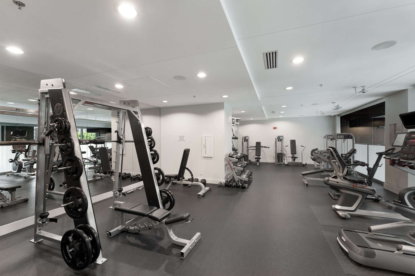
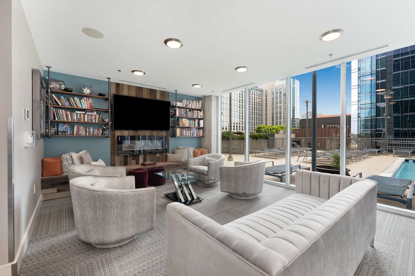

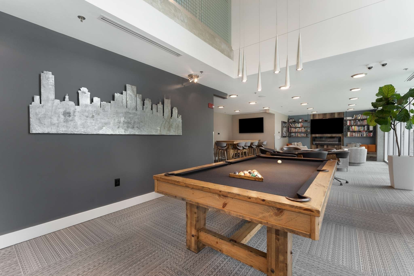
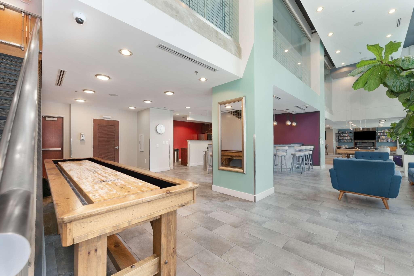




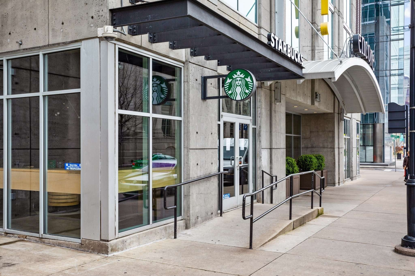
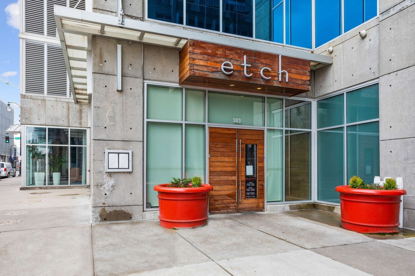
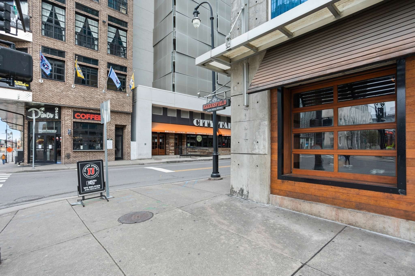
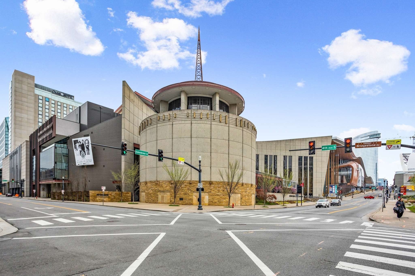
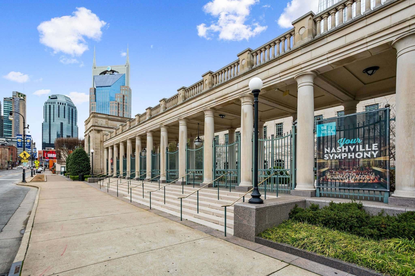
 Copyright 2025 RealTracs Solutions.
Copyright 2025 RealTracs Solutions.