$4,750,000 - 5333 Granny White Pike, Brentwood
- 5
- Bedrooms
- 6
- Baths
- 6,314
- SQ. Feet
- 1.46
- Acres
PRICE UPDATE! This stunning soft contemporary Forest Hills home is situated on a flat, fully fenced 1.5 acre pool-ready lot & features a modern, spacious interior w/ multiple outdoor living spaces. This open concept floor plan is perfect for entertaining. The chef’s kitchen is fully equipped with Thermador appliances including a gas cooktop, 2 ovens, 2 dishwashers, built-in refrigerator/freezer, 2 sinks, & a full-size wine refrigerator. Additional luxury features include marble countertops, brass faucets/hardware and Visual Comfort/Arteriors lighting throughout the home. Formal dining room w/custom built-ins for extra storage. There are 5 ensuite bedrooms, including 2 large primary suites on the main floor. The owner's bath creates an at-home spa experience with its custom fireplace and luxurious finishes. This home also boasts a theatre room, large bonus room, 2 laundry rooms & a 3 car garage w/ storage. Dual driveways accommodate visitors and guests alike. Other notable features include large, custom Pella windows & extensive curated outdoor lighting. Location is paramount here- steps from Radnor Lake State Park and a central location close to the best private/public schools and shopping in Nashville!
Essential Information
-
- MLS® #:
- 2808755
-
- Price:
- $4,750,000
-
- Bedrooms:
- 5
-
- Bathrooms:
- 6.00
-
- Full Baths:
- 5
-
- Half Baths:
- 2
-
- Square Footage:
- 6,314
-
- Acres:
- 1.46
-
- Year Built:
- 2022
-
- Type:
- Residential
-
- Sub-Type:
- Single Family Residence
-
- Style:
- Contemporary
-
- Status:
- Active
Community Information
-
- Address:
- 5333 Granny White Pike
-
- Subdivision:
- Tyne Valley Estates
-
- City:
- Brentwood
-
- County:
- Davidson County, TN
-
- State:
- TN
-
- Zip Code:
- 37027
Amenities
-
- Amenities:
- Park
-
- Utilities:
- Water Available, Cable Connected
-
- Parking Spaces:
- 7
-
- # of Garages:
- 3
-
- Garages:
- Garage Door Opener, Garage Faces Rear, Driveway, Parking Pad, Paved
Interior
-
- Interior Features:
- Open Floorplan, Pantry, Walk-In Closet(s), Wet Bar, Primary Bedroom Main Floor, High Speed Internet
-
- Appliances:
- Built-In Electric Oven, Built-In Gas Range, Dishwasher, Disposal, Freezer, Microwave, Refrigerator
-
- Heating:
- Central
-
- Cooling:
- Central Air, Electric
-
- Fireplace:
- Yes
-
- # of Fireplaces:
- 3
-
- # of Stories:
- 2
Exterior
-
- Lot Description:
- Corner Lot, Level
-
- Roof:
- Asphalt
-
- Construction:
- Brick, Stone
School Information
-
- Elementary:
- Percy Priest Elementary
-
- Middle:
- John Trotwood Moore Middle
-
- High:
- Hillsboro Comp High School
Additional Information
-
- Date Listed:
- March 26th, 2025
-
- Days on Market:
- 150
Listing Details
- Listing Office:
- Forest Hills Realtors
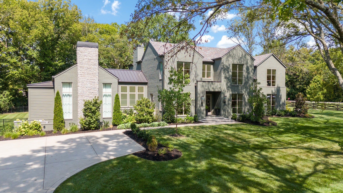
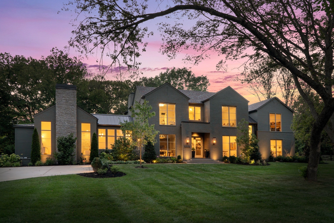
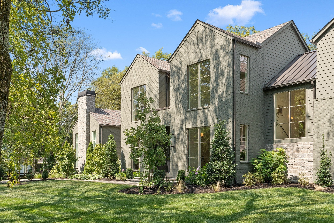
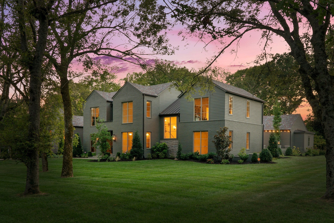
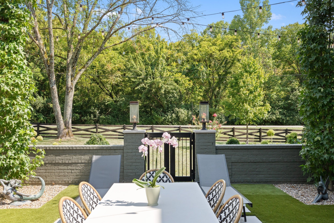
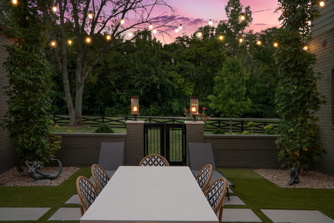
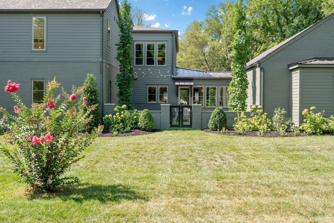
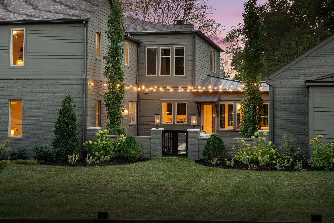
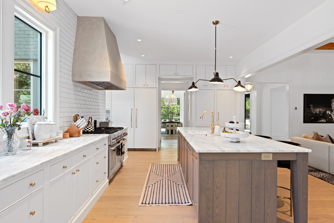
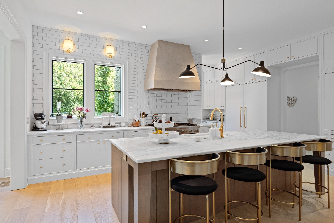
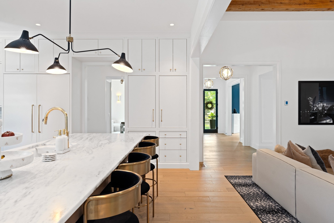
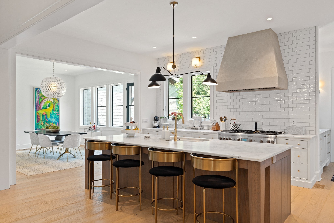
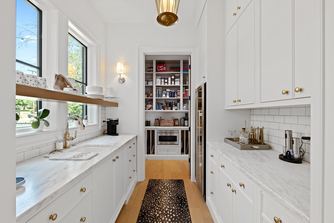
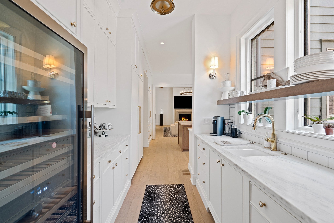
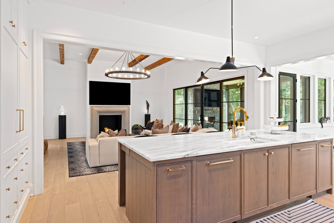
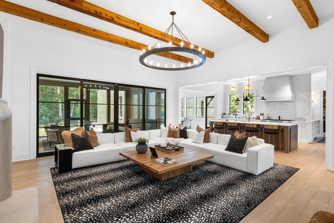
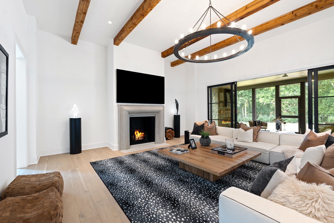
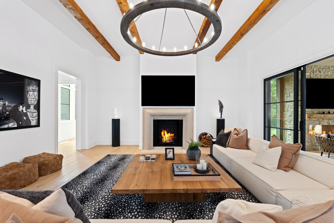
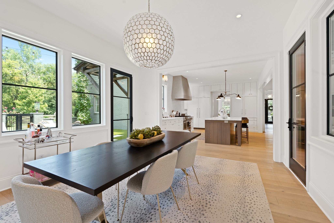
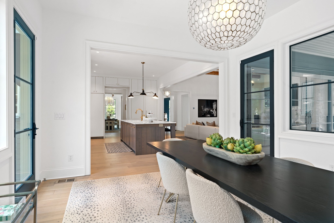
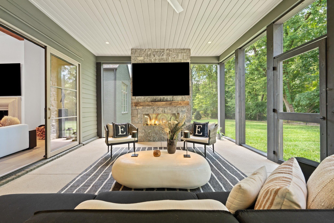
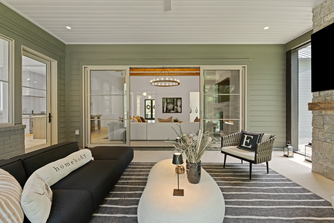
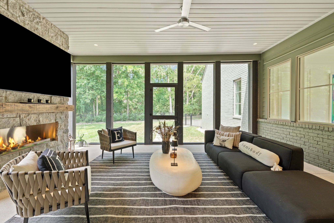
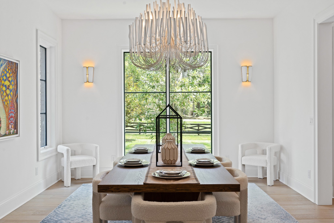
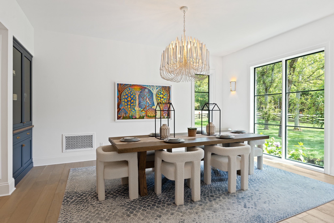
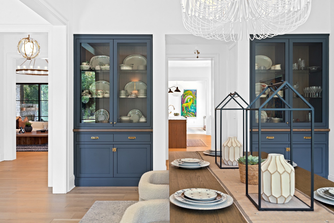
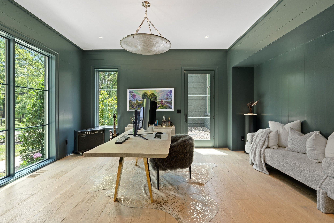
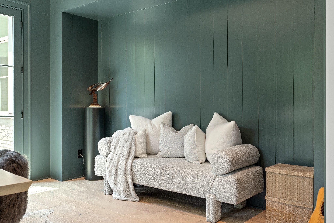
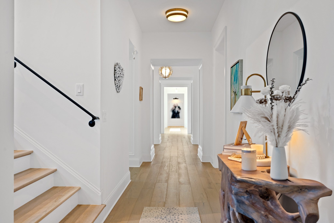
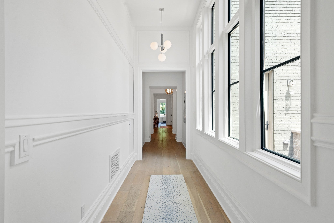
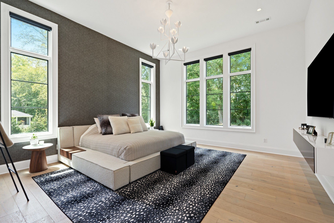
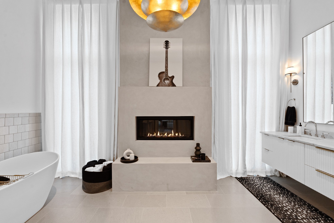
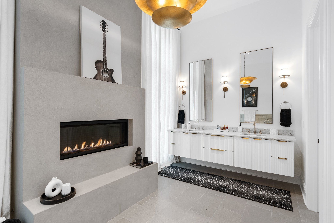
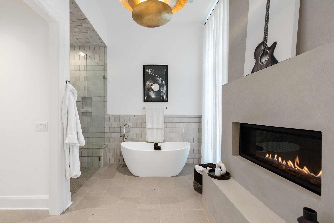
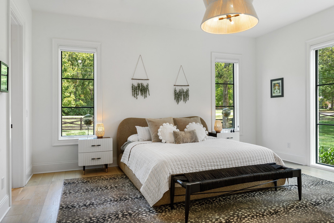
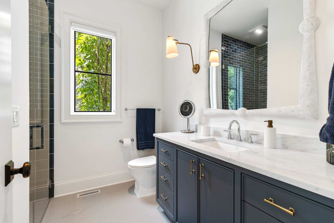
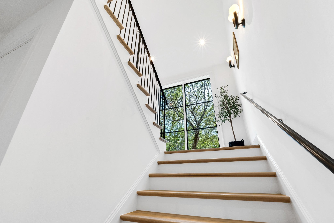
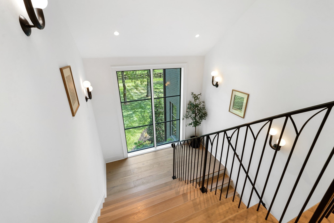

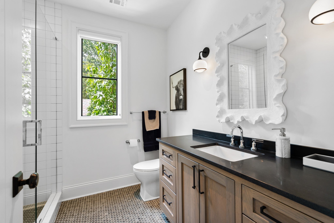
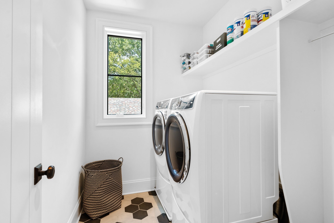

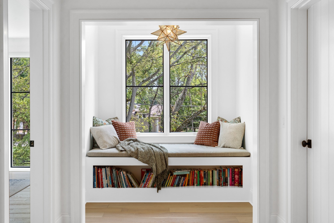

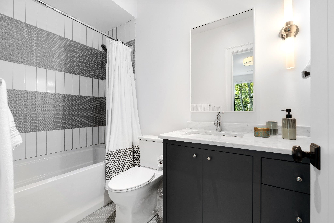
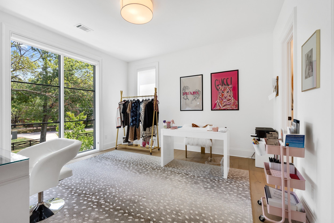
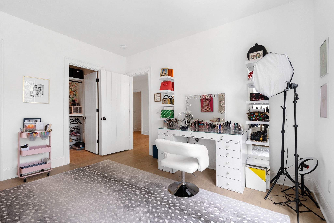
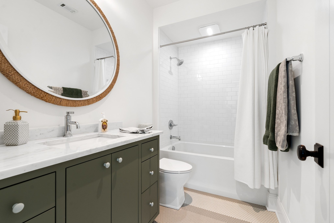
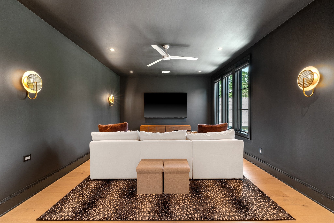
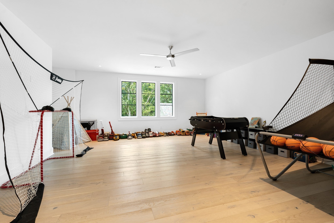
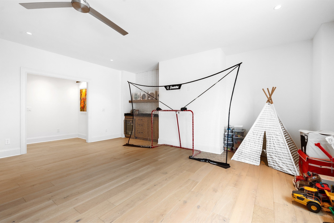
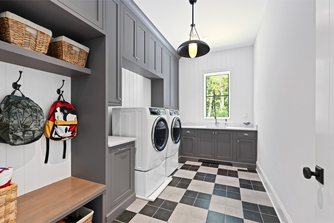
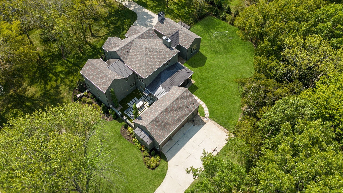
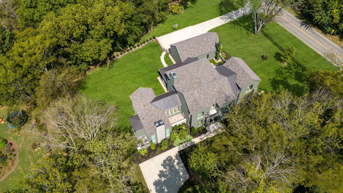
 Copyright 2025 RealTracs Solutions.
Copyright 2025 RealTracs Solutions.