$3,450,510 - 1735 Briarmont Pl, Brentwood
- 5
- Bedrooms
- 6
- Baths
- 5,835
- SQ. Feet
- 0.47
- Acres
Welcome to your dream home in the heart of Brentwood! Presented by Ford Classic Homes.This stunning residence boasts a dramatic two-story entry foyer, a spacious kitchen equipped with state-of-the-art appliances, and a huge walk-in pantry. Enjoy the elegance of 12-foot ceilings with stained beam details in the great room, complete with a cozy wood-burning fireplace and custom cabinetry. The dining room impresses with its soaring 17-foot ceiling, while the main level features a private study with decorative glass doors with storage closet, a luxurious primary suite and a guest suite. Upstairs, discover a versatile bonus room with a full wet bar, sun deck, game room, and three en suite bedrooms. Step outside to a covered outdoor living area featuring another wood-burning fireplace and a grilling porch. 3-car garage and friend's entrance. A fabulous must-see home that perfectly blends luxury and comfort.
Essential Information
-
- MLS® #:
- 2808739
-
- Price:
- $3,450,510
-
- Bedrooms:
- 5
-
- Bathrooms:
- 6.00
-
- Full Baths:
- 5
-
- Half Baths:
- 2
-
- Square Footage:
- 5,835
-
- Acres:
- 0.47
-
- Year Built:
- 2025
-
- Type:
- Residential
-
- Sub-Type:
- Single Family Residence
-
- Style:
- Traditional
-
- Status:
- Active
Community Information
-
- Address:
- 1735 Briarmont Pl
-
- Subdivision:
- Rosebrooke Sec2b
-
- City:
- Brentwood
-
- County:
- Williamson County, TN
-
- State:
- TN
-
- Zip Code:
- 37027
Amenities
-
- Amenities:
- Clubhouse, Playground, Pool, Sidewalks, Underground Utilities, Trail(s)
-
- Utilities:
- Electricity Available, Natural Gas Available, Water Available
-
- Parking Spaces:
- 3
-
- # of Garages:
- 3
-
- Garages:
- Garage Door Opener, Attached
Interior
-
- Interior Features:
- Built-in Features, Ceiling Fan(s), Entrance Foyer, High Ceilings, Open Floorplan, Pantry, Walk-In Closet(s), Wet Bar
-
- Appliances:
- Dishwasher, Disposal, Indoor Grill, Microwave, Refrigerator, Built-In Electric Oven, Built-In Gas Range
-
- Heating:
- Central, Natural Gas
-
- Cooling:
- Central Air, Electric
-
- Fireplace:
- Yes
-
- # of Fireplaces:
- 2
-
- # of Stories:
- 2
Exterior
-
- Exterior Features:
- Gas Grill, Smart Irrigation
-
- Lot Description:
- Private
-
- Construction:
- Brick, Hardboard Siding
School Information
-
- Elementary:
- Jordan Elementary School
-
- Middle:
- Sunset Middle School
-
- High:
- Ravenwood High School
Additional Information
-
- Date Listed:
- March 25th, 2025
-
- Days on Market:
- 150
Listing Details
- Listing Office:
- Fridrich & Clark Realty
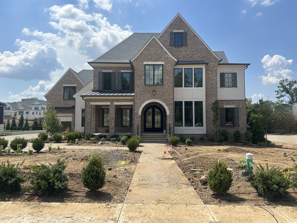
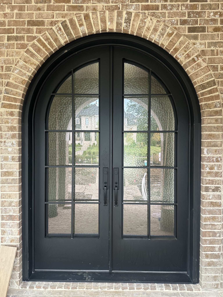
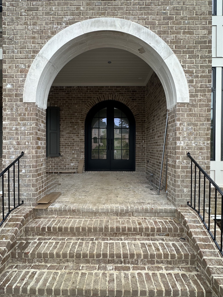
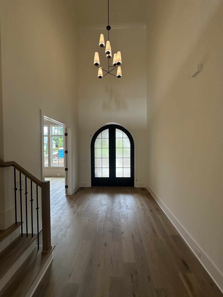
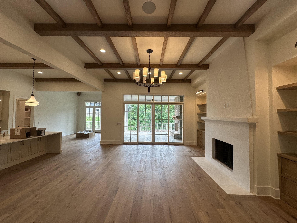
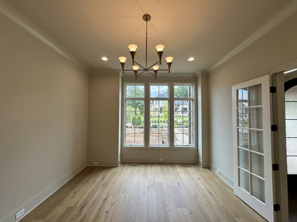
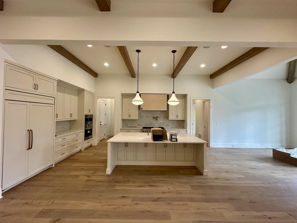
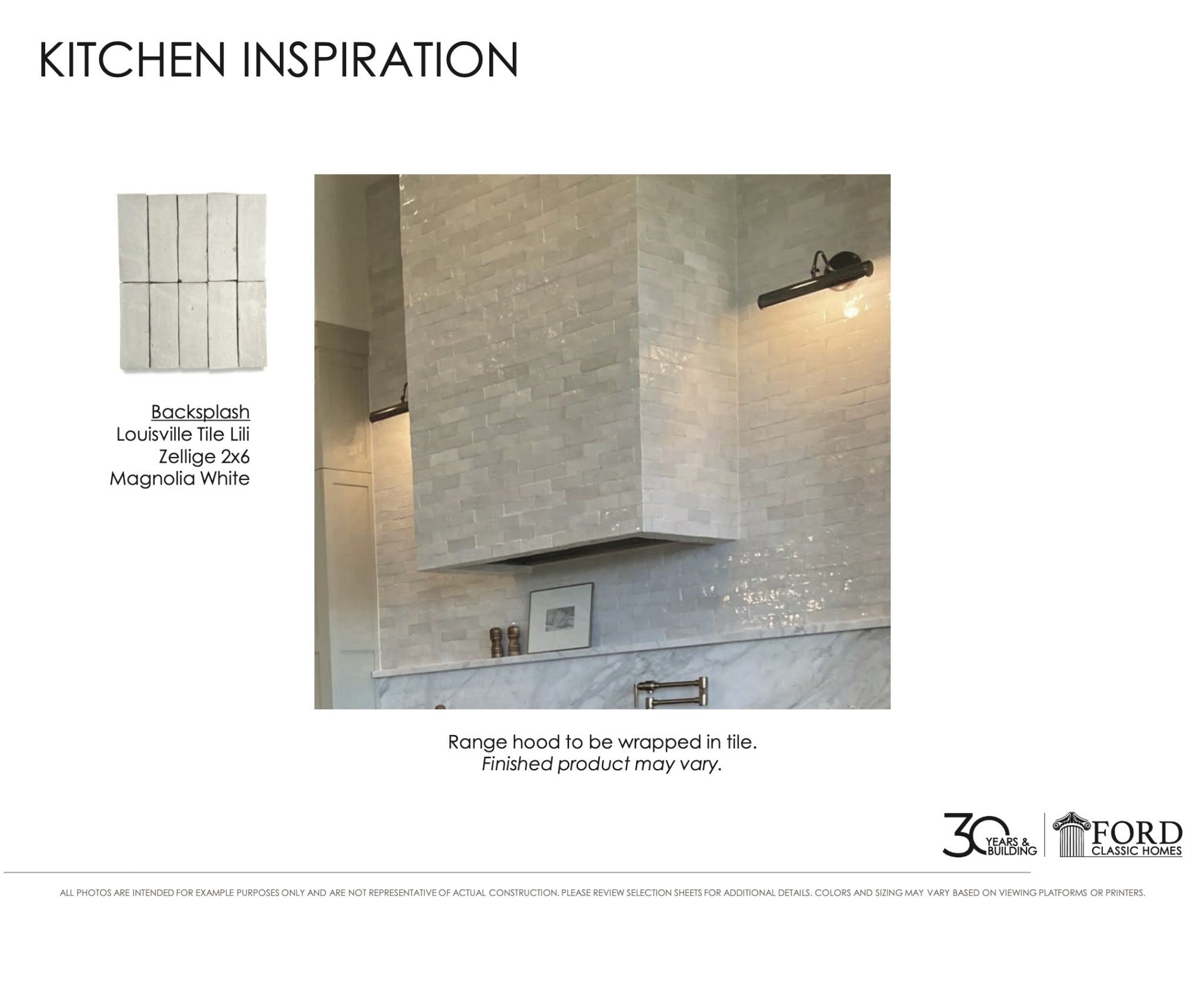
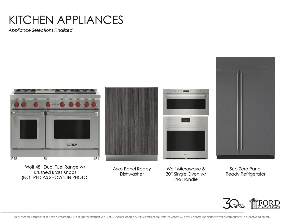
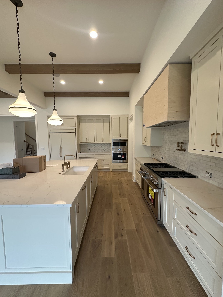
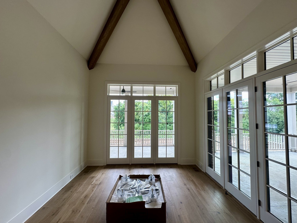
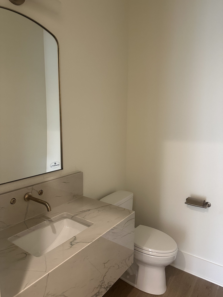
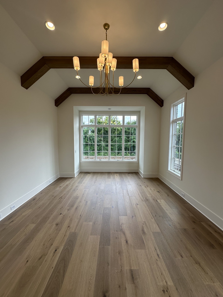
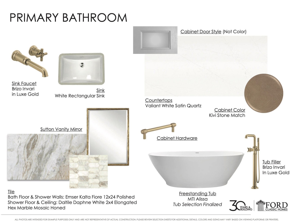
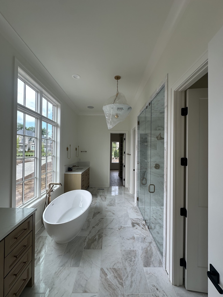
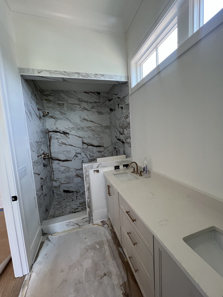
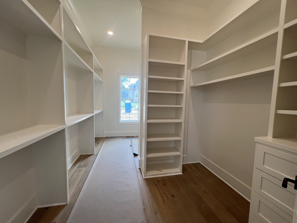
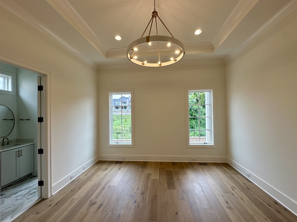
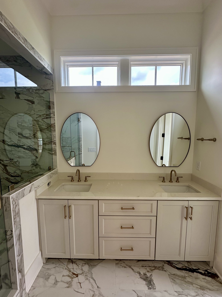
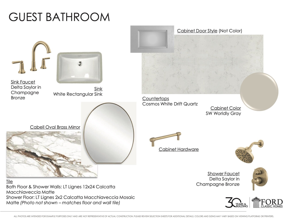
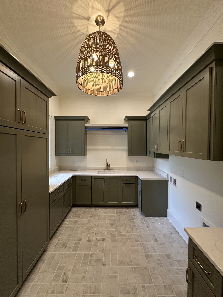
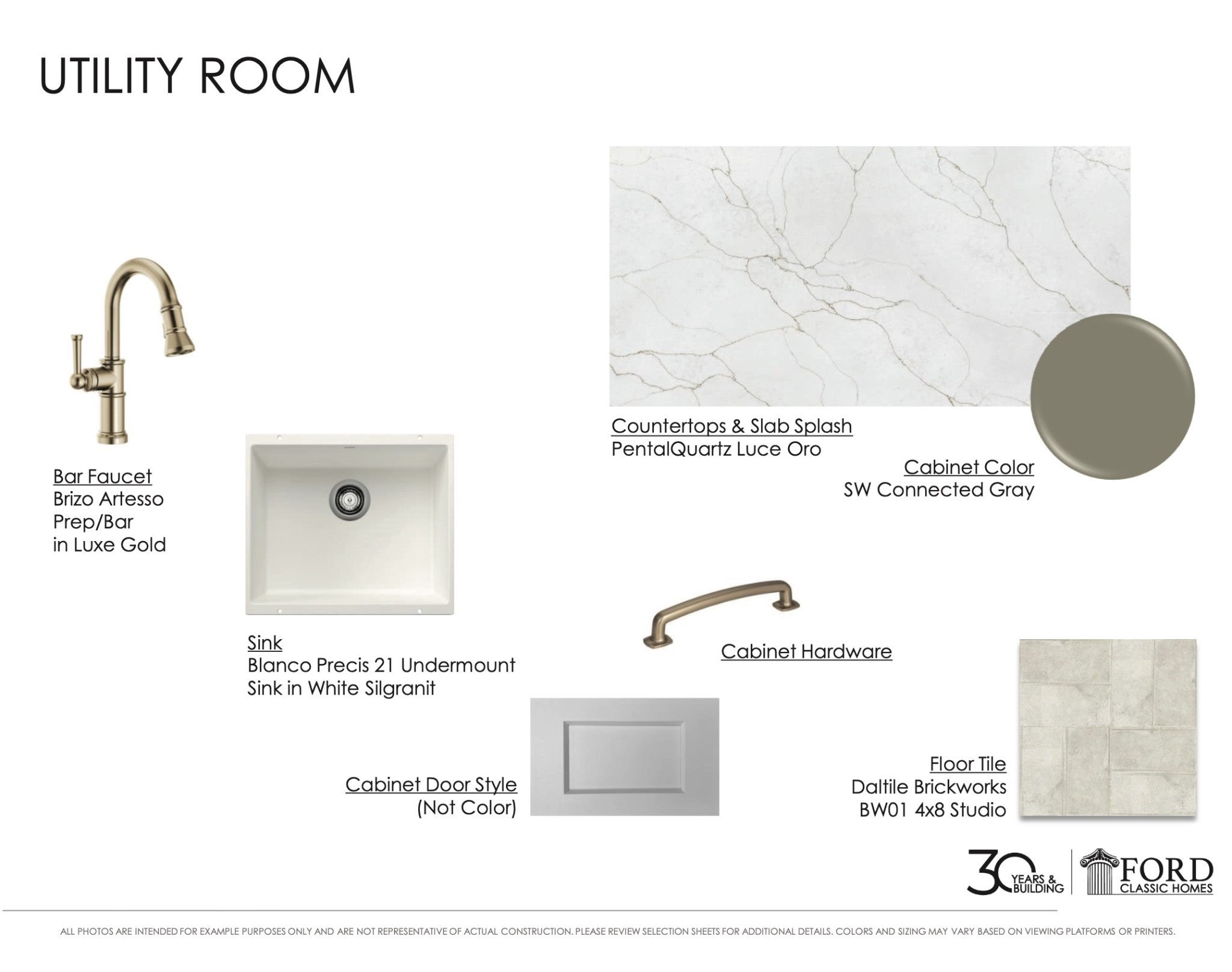
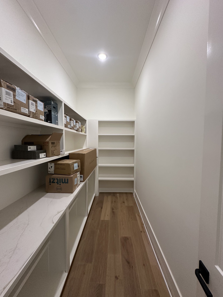
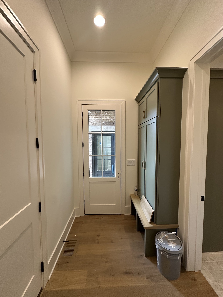
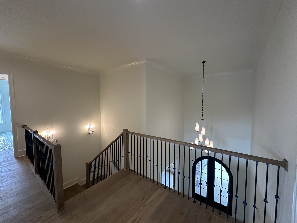
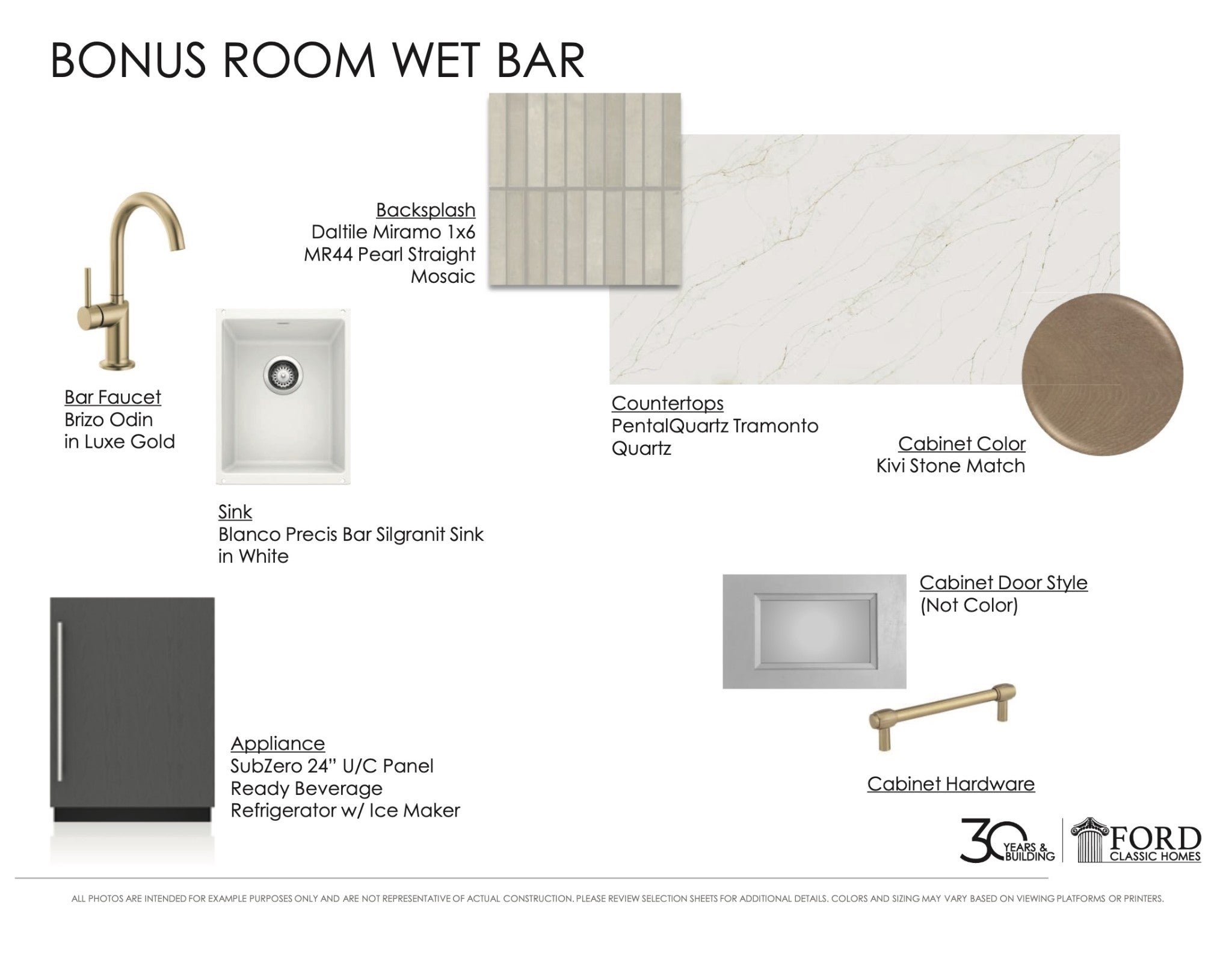
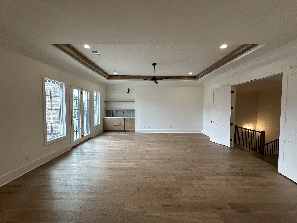
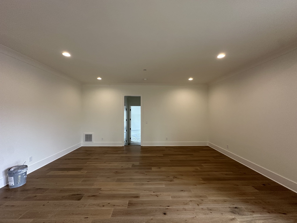
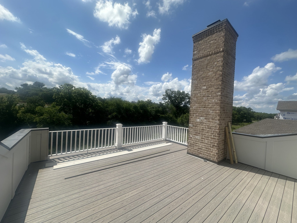
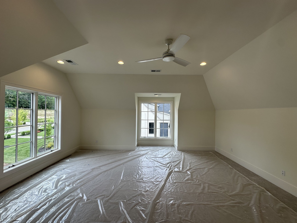
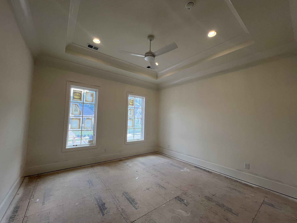
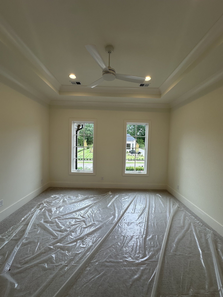
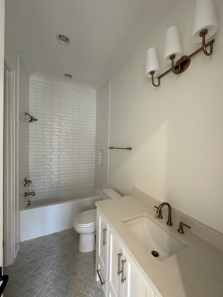
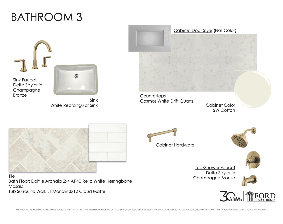
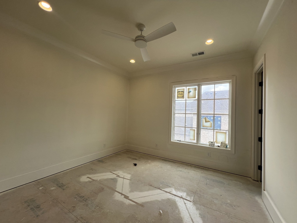
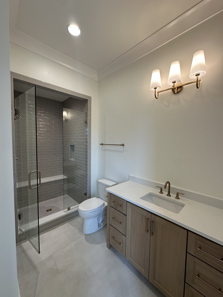
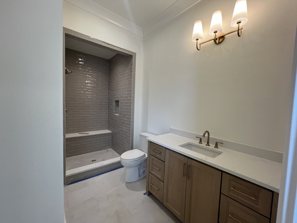
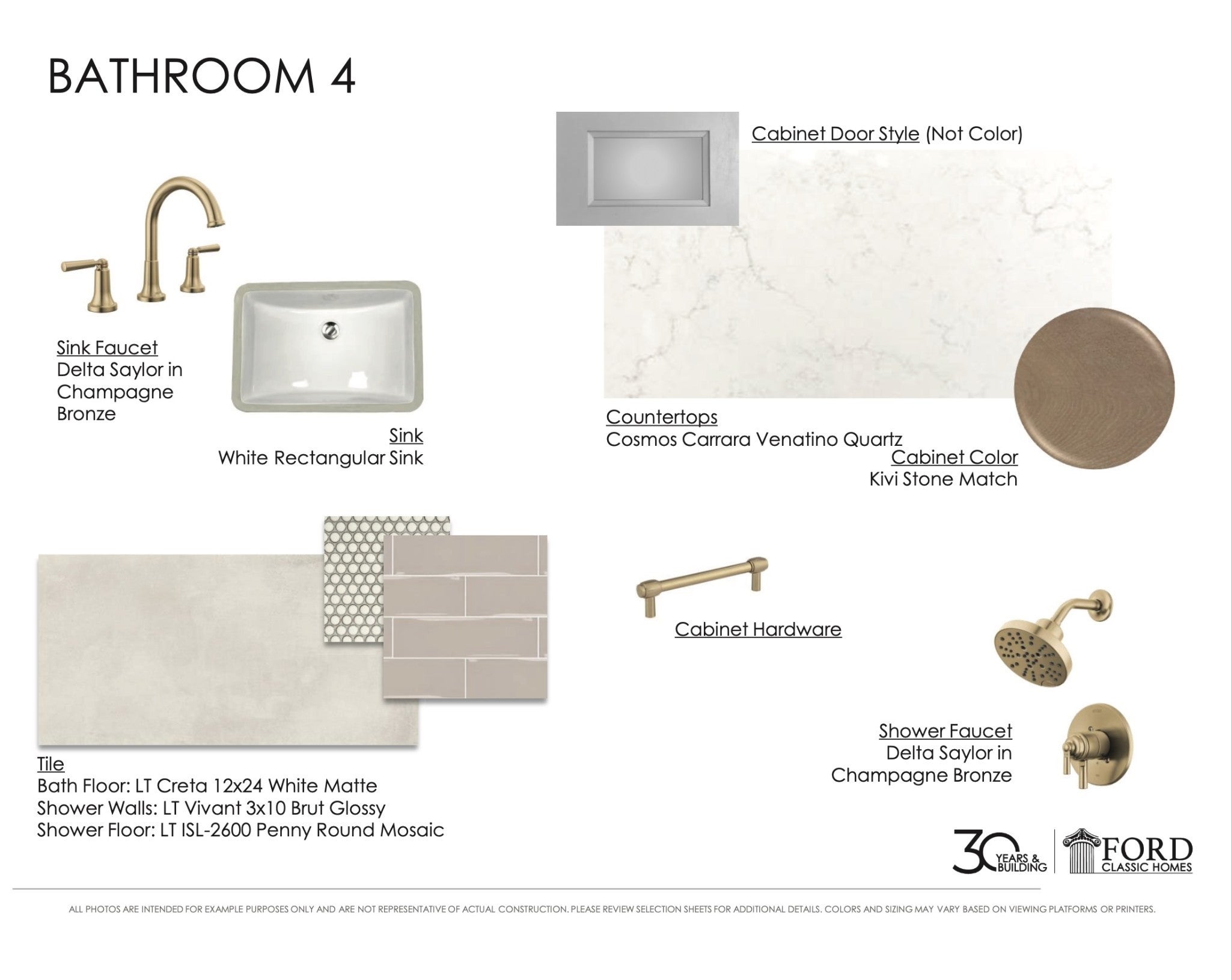
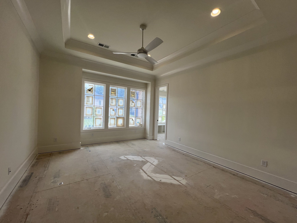
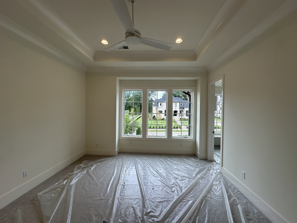
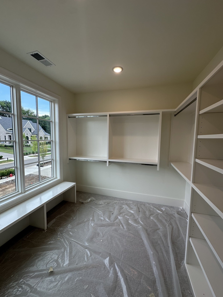
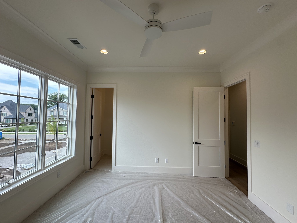
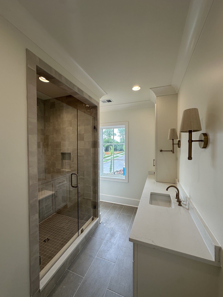
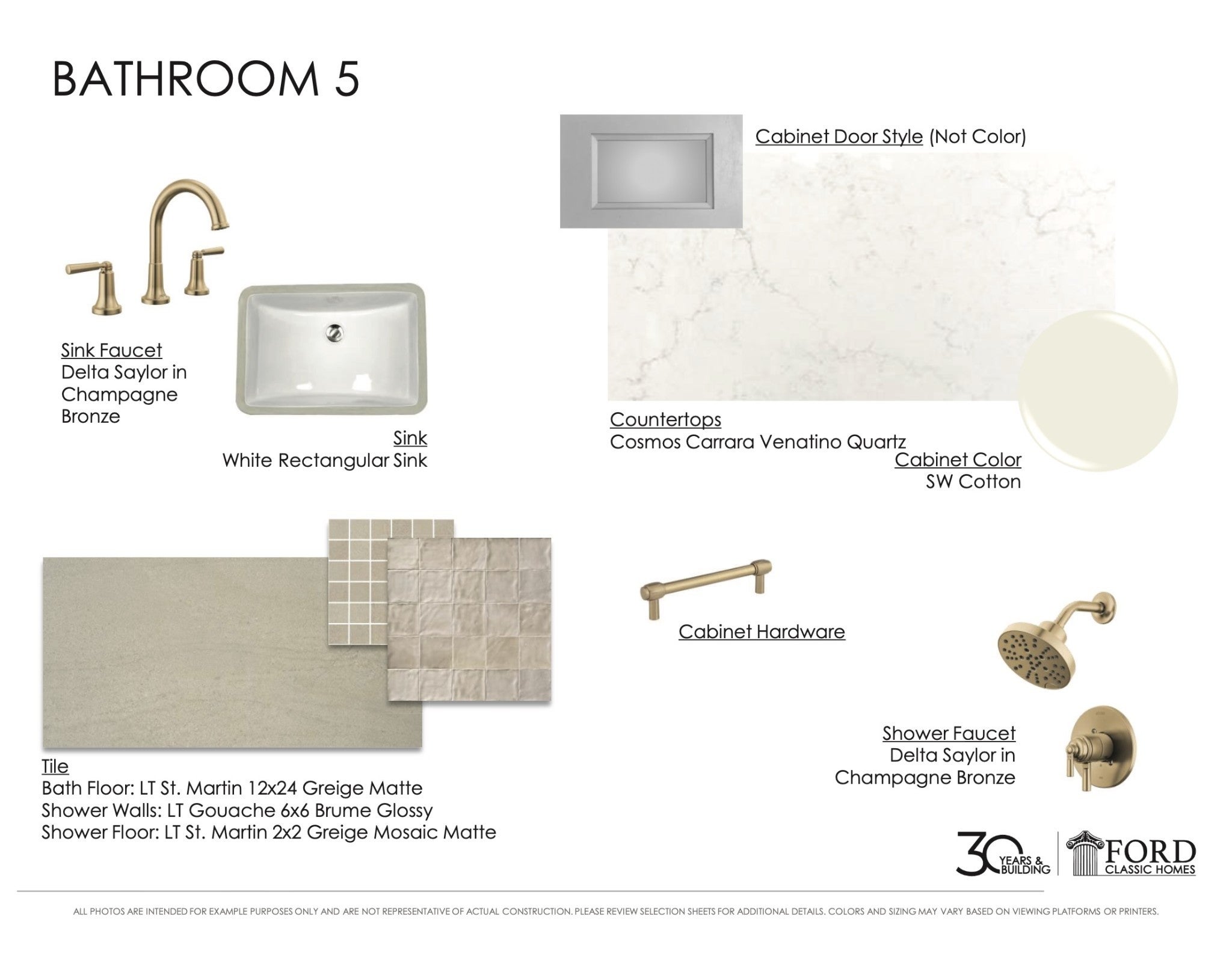
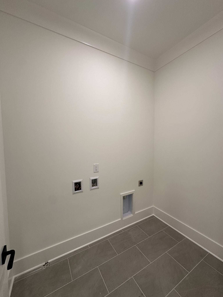
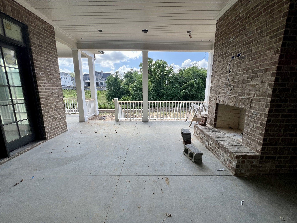
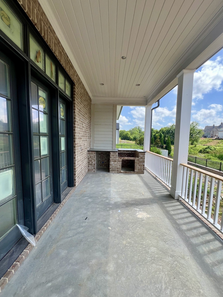
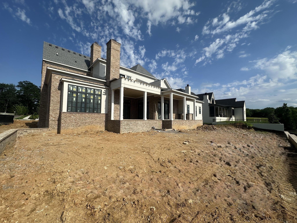
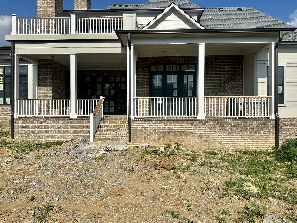
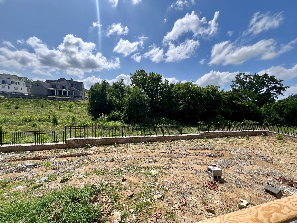
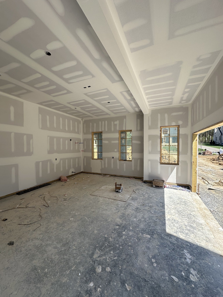
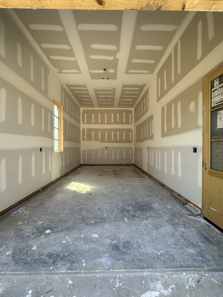
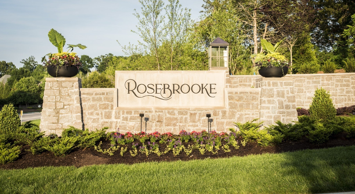
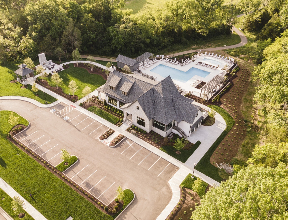
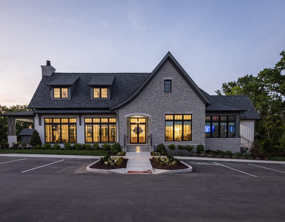
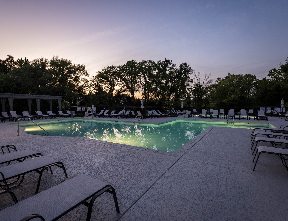
 Copyright 2025 RealTracs Solutions.
Copyright 2025 RealTracs Solutions.