$899,000 - 635 Saundersville Ferry Rd, Mount Juliet
- 3
- Bedrooms
- 3½
- Baths
- 3,402
- SQ. Feet
- 0.94
- Acres
Meticulously well-kept Designer Farmhouse is your Pinterest board come to life! High-end finishes with wide plank hardwood floors everywhere -no carpet-, patterned tile, mudbench, custom fireplace trim, 2 bonus rooms on the second level (both used as bedrooms currently) & two master suites, upgraded Samsung appliances, developer upgrades including an additional 50x30 driveway addition (perfect for boat storage) and additional back deck space, fenced in back yard, soaring ceilings, open concept living, large bonus room, over-sized basement garage (could easily fit 3 vehicles) with built-in shelving, upgraded underground tesla charger, and additional washer dry hook ups... ALL on a rolling large lot overlooking farmland in the heart of Mt Juliet and just 3 minutes from Old Hickory lake public access (Shutes Branch Access Area). Don't miss this one!
Essential Information
-
- MLS® #:
- 2808687
-
- Price:
- $899,000
-
- Bedrooms:
- 3
-
- Bathrooms:
- 3.50
-
- Full Baths:
- 3
-
- Half Baths:
- 1
-
- Square Footage:
- 3,402
-
- Acres:
- 0.94
-
- Year Built:
- 2020
-
- Type:
- Residential
-
- Sub-Type:
- Single Family Residence
-
- Style:
- Contemporary
-
- Status:
- Active
Community Information
-
- Address:
- 635 Saundersville Ferry Rd
-
- Subdivision:
- Hale Moss Property
-
- City:
- Mount Juliet
-
- County:
- Wilson County, TN
-
- State:
- TN
-
- Zip Code:
- 37122
Amenities
-
- Utilities:
- Electricity Available, Water Available, Cable Connected
-
- Parking Spaces:
- 6
-
- # of Garages:
- 2
-
- Garages:
- Garage Door Opener, Garage Faces Side, Concrete, Driveway
Interior
-
- Interior Features:
- Ceiling Fan(s), High Ceilings, Open Floorplan, Pantry, Walk-In Closet(s)
-
- Appliances:
- Built-In Gas Oven, Double Oven, Built-In Gas Range, Dishwasher, Disposal, Microwave, Refrigerator, Smart Appliance(s)
-
- Heating:
- Central, Natural Gas
-
- Cooling:
- Central Air, Electric
-
- Fireplace:
- Yes
-
- # of Fireplaces:
- 1
-
- # of Stories:
- 2
Exterior
-
- Lot Description:
- Level
-
- Roof:
- Asphalt
-
- Construction:
- Fiber Cement, Stone
School Information
-
- Elementary:
- Lakeview Elementary School
-
- Middle:
- Mt. Juliet Middle School
-
- High:
- Green Hill High School
Additional Information
-
- Date Listed:
- March 27th, 2025
-
- Days on Market:
- 94
Listing Details
- Listing Office:
- Scout Realty
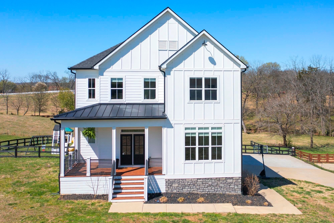
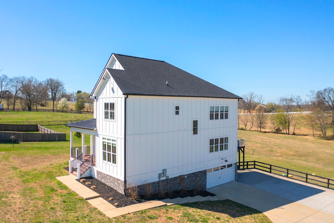
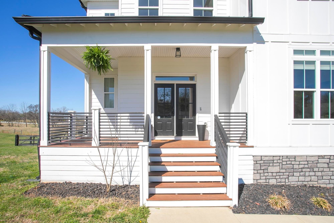
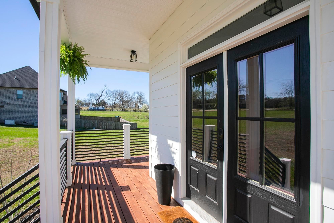
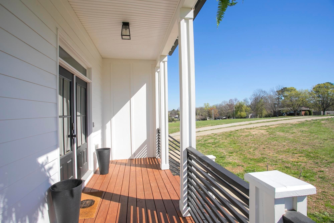
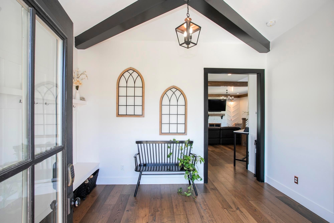
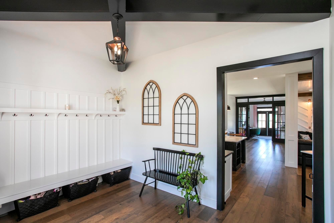
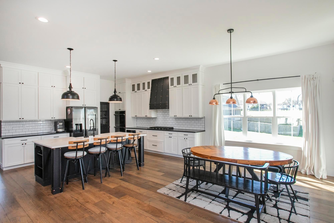
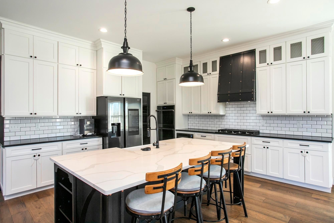
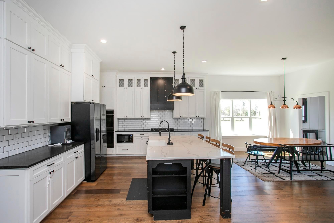
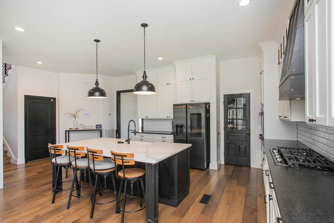
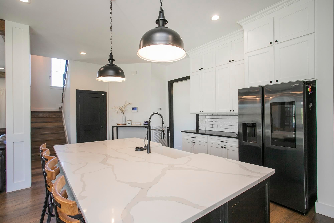
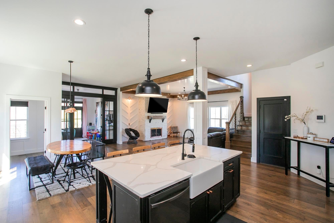
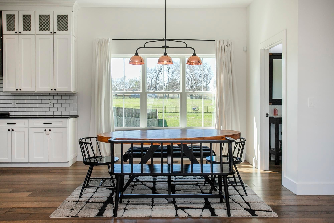
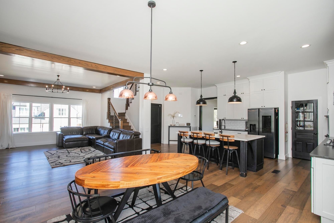
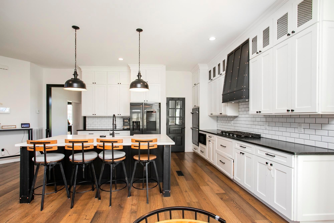
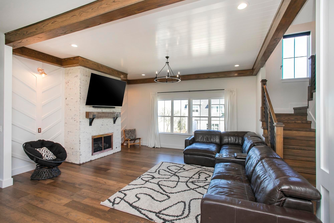
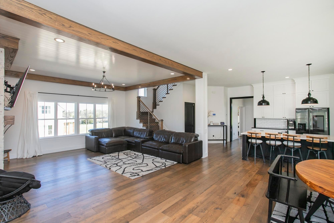
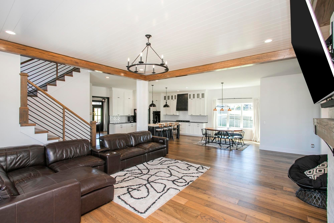
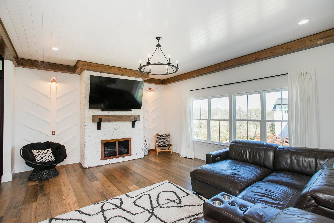
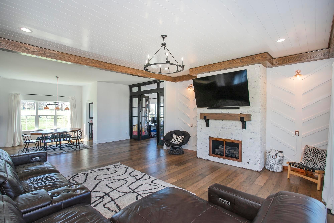
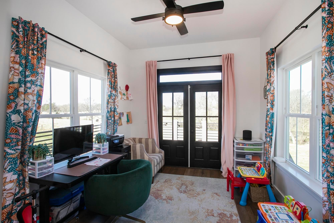
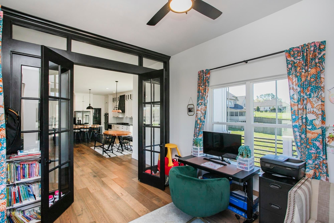
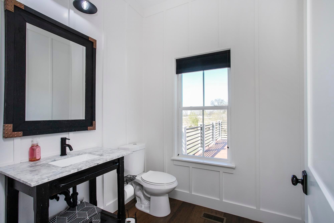
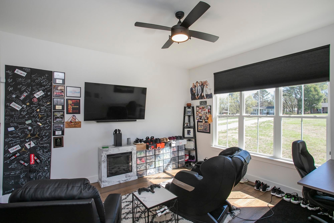
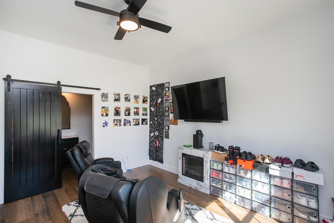
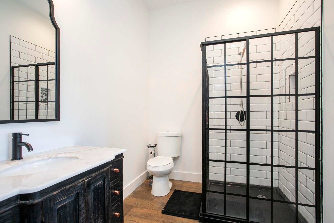
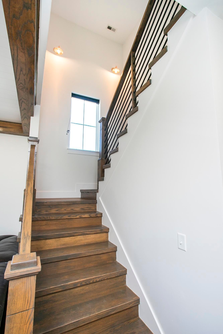
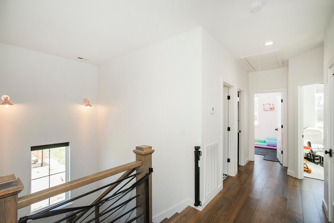
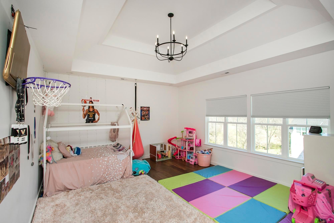
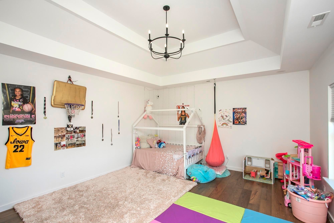
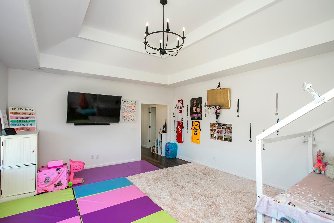
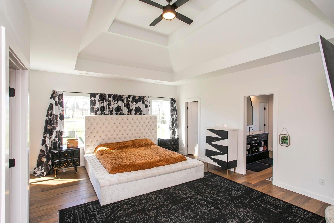
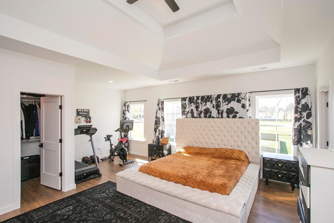

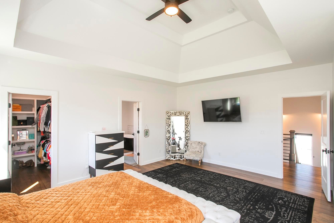
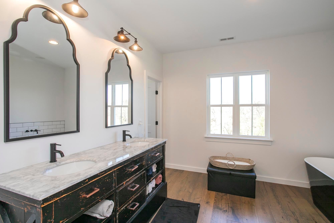
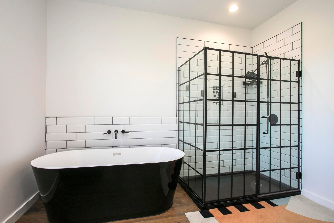
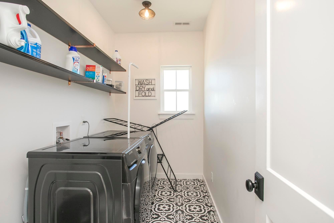
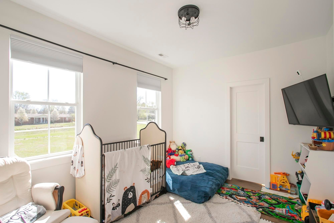
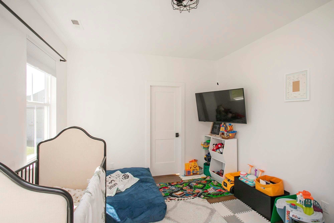
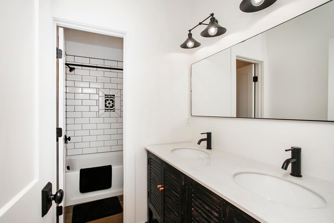
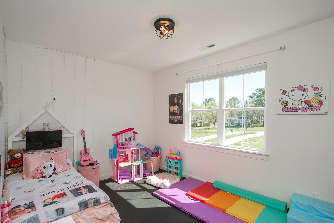
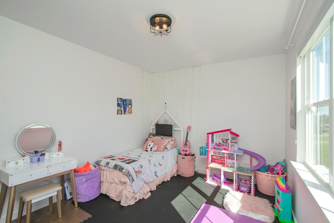
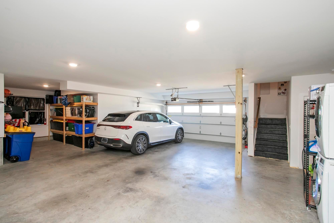
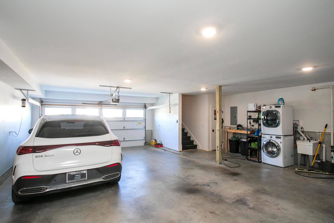
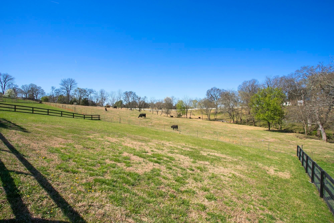
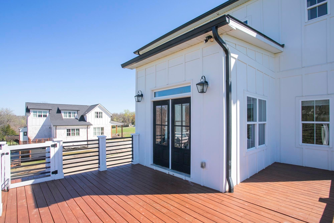
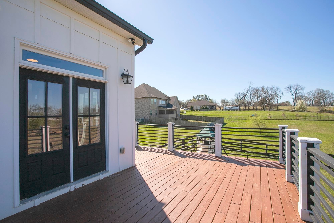
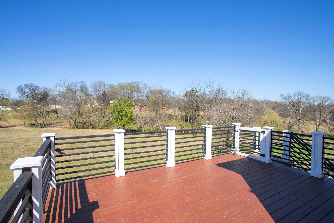
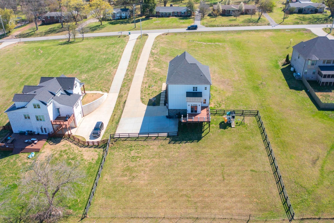
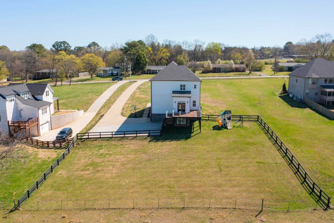
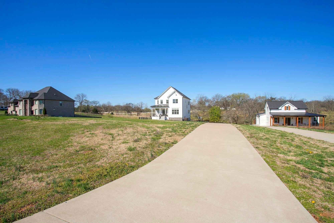
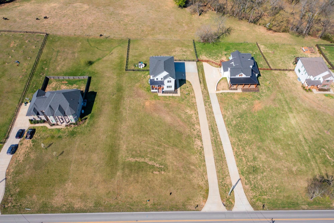
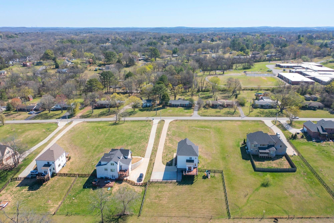
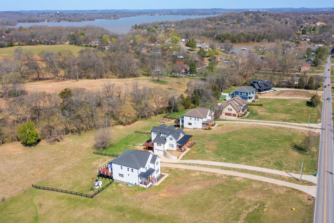
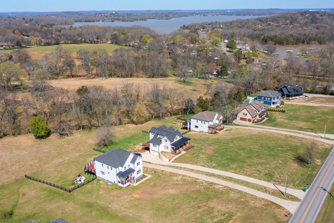
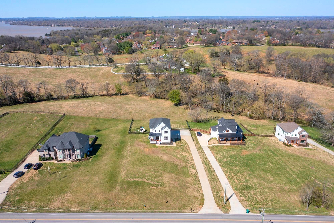
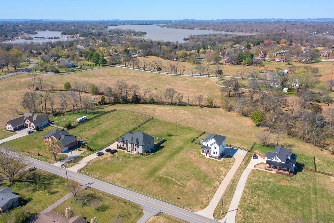
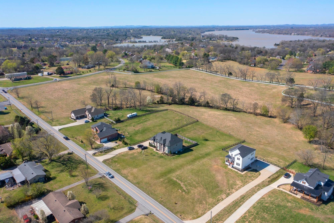
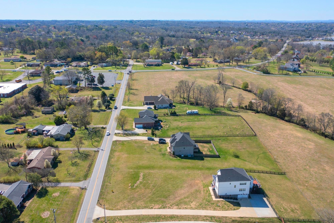
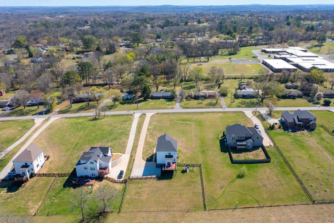
 Copyright 2025 RealTracs Solutions.
Copyright 2025 RealTracs Solutions.