$345,000 - 2527 Baskette Way, Chattanooga
- 2
- Bedrooms
- 2
- Baths
- 1,859
- SQ. Feet
- 15.16
- Acres
Buyer to verify sqft. Check out the 3d Tour! Discover refined living in this distinguished residence within the exclusive Ashwood community of Chattanooga. This exceptional 2005-built property presents an expansive open-concept design, graced with cathedral ceilings throughout each thoughtfully appointed room. The grand great room serves as the heart of the home, featuring an elegant gas log fireplace and seamless flow to adjacent living spaces. A sophisticated sunroom offers versatility as an executive office or refined sitting area for morning reflection. Recent enhancements include fresh designer paint selections and premium new flooring throughout. The discerning resident will appreciate access to curated community amenities, including an expertly maintained clubhouse with professional exercise facilities and a heated swimming pool. This distinguished address combines the ease of condominium living with generously proportioned interiors, creating an elevated lifestyle reserved for those aged 55 and above. The harmonious blend of modern convenience and refined comfort establishes this residence as an exemplar of sophisticated Tennessee living.
Essential Information
-
- MLS® #:
- 2808673
-
- Price:
- $345,000
-
- Bedrooms:
- 2
-
- Bathrooms:
- 2.00
-
- Full Baths:
- 2
-
- Square Footage:
- 1,859
-
- Acres:
- 15.16
-
- Year Built:
- 2005
-
- Type:
- Residential
-
- Sub-Type:
- Townhouse
-
- Status:
- Active
Community Information
-
- Address:
- 2527 Baskette Way
-
- Subdivision:
- Village Of Ashwood
-
- City:
- Chattanooga
-
- County:
- Hamilton County, TN
-
- State:
- TN
-
- Zip Code:
- 37421
Amenities
-
- Utilities:
- Water Available
-
- Parking Spaces:
- 2
-
- # of Garages:
- 2
-
- Garages:
- Detached
Interior
-
- Cooling:
- Central Air
Exterior
-
- Construction:
- Fiber Cement, Stone
School Information
-
- Elementary:
- Bess T Shepherd Elementary School
-
- Middle:
- Ooltewah Middle School
-
- High:
- Ooltewah High School
Additional Information
-
- Days on Market:
- 72
Listing Details
- Listing Office:
- Exp Realty Llc
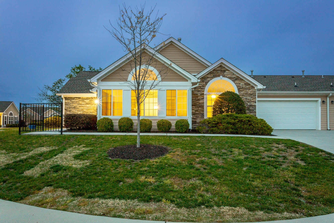
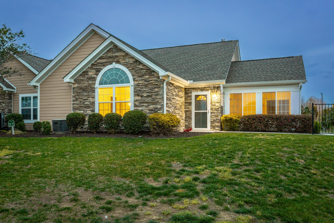
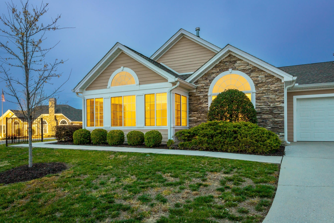
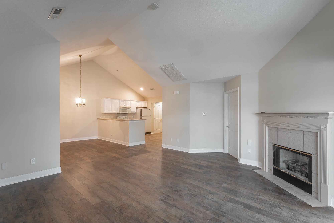
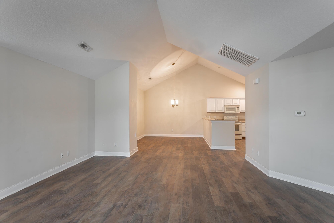
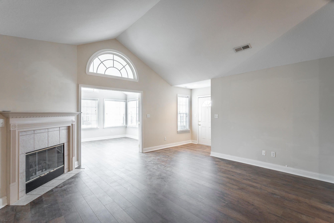
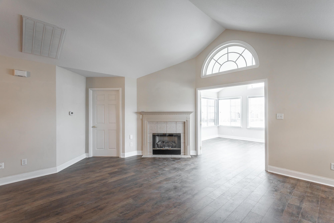
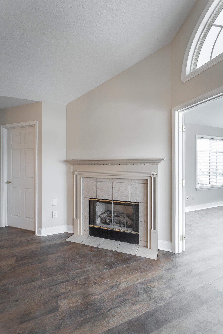
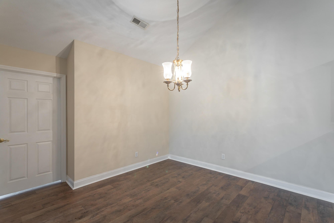
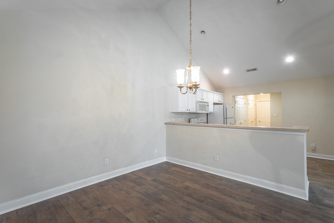
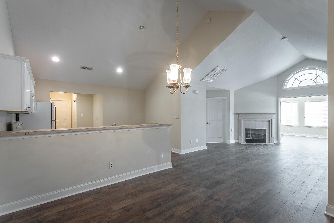
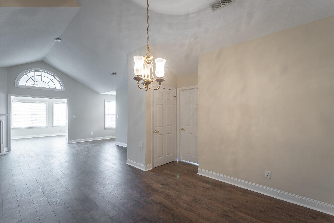
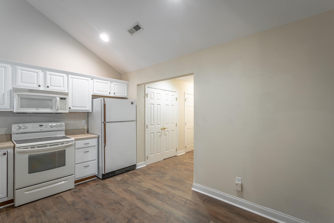
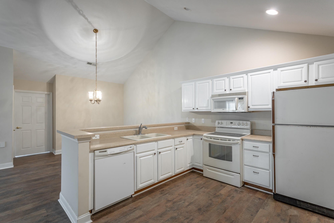
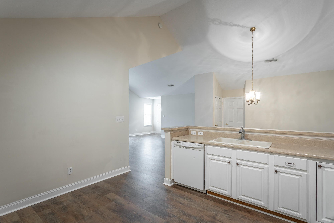
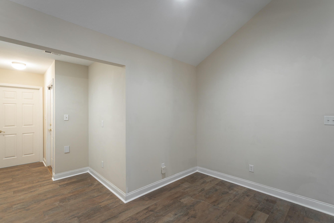
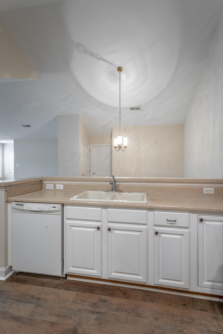
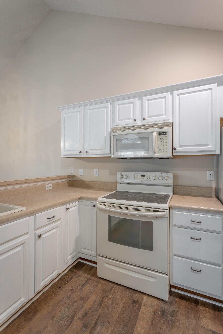
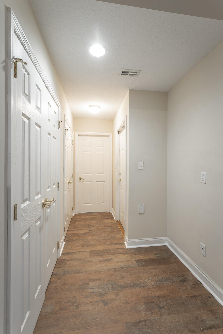
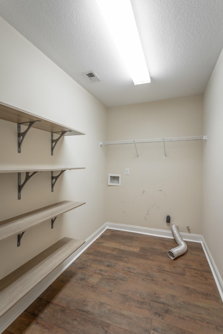
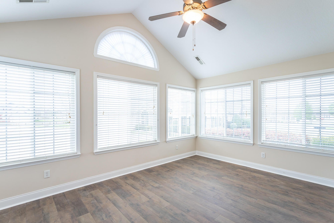
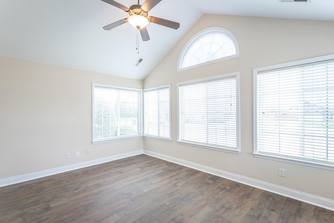
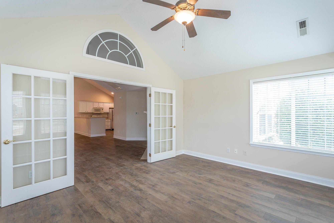
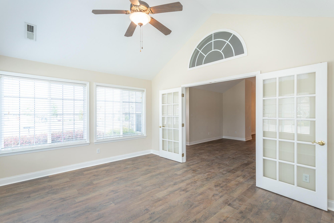
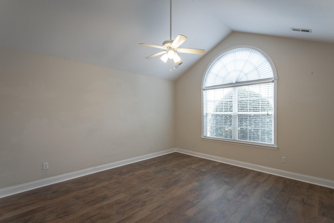
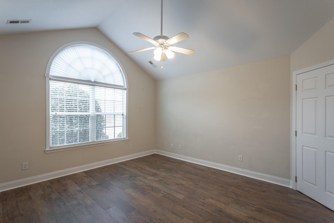
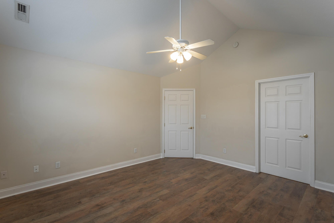
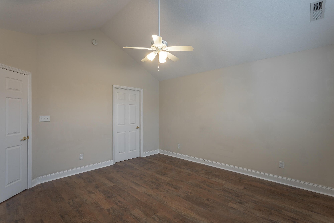
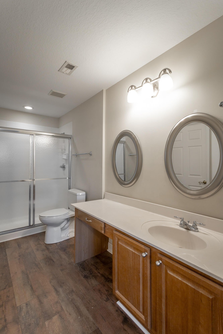
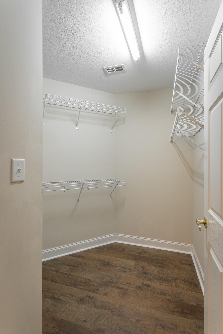
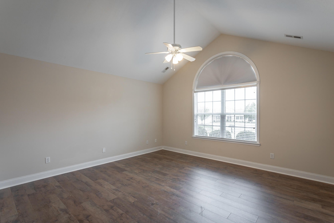
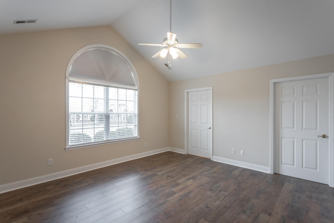
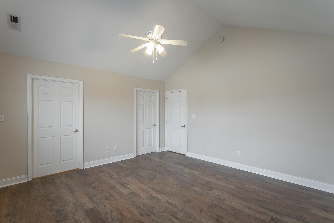
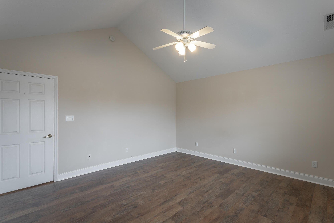
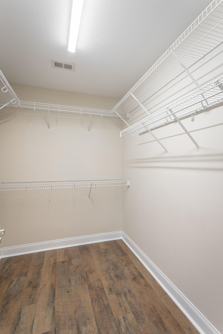
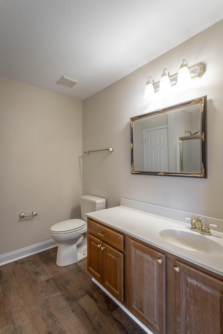
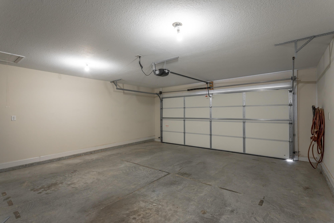
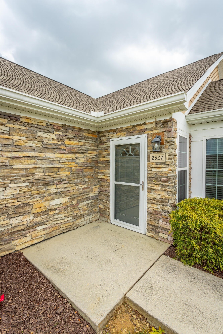
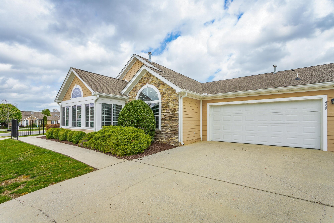
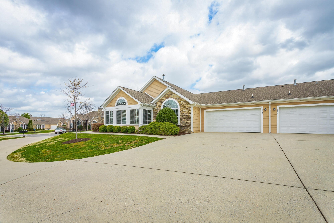
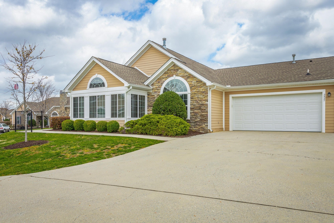
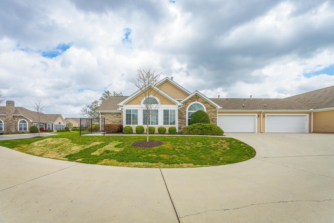
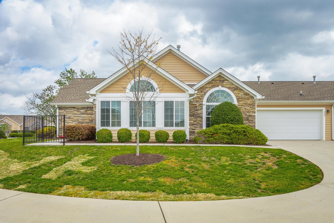
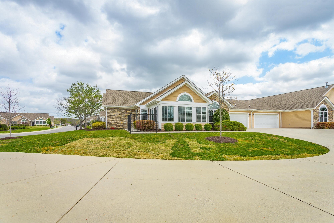
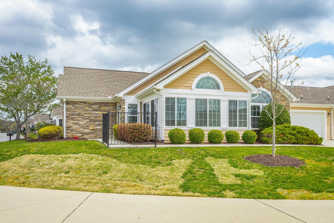
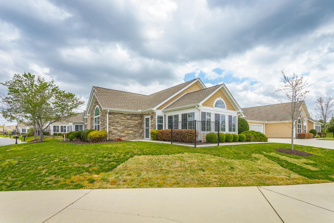
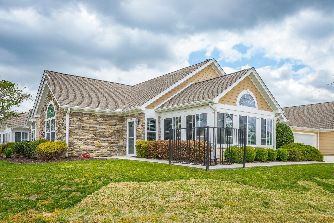
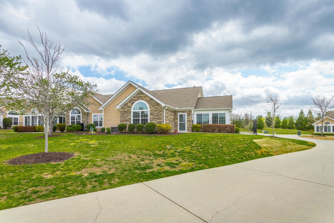
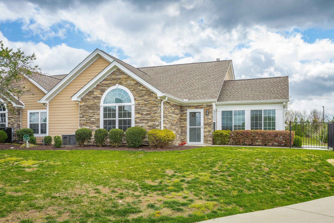
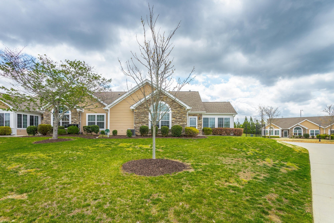
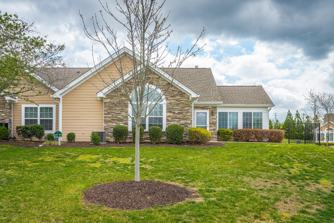
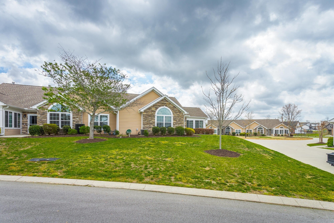
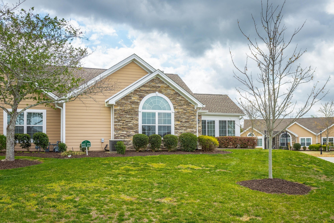
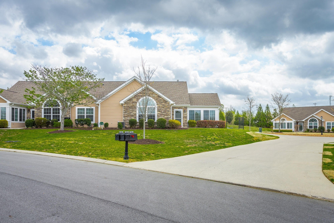
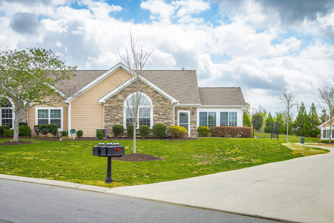
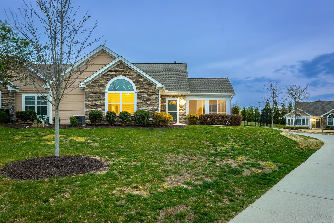
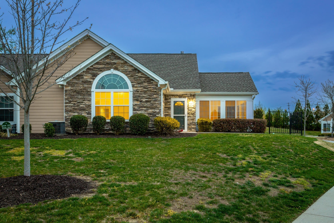
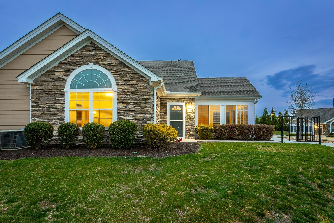
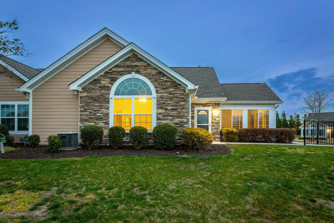
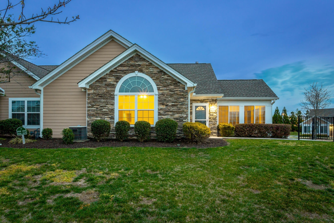
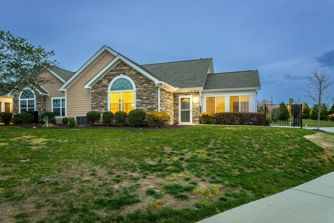
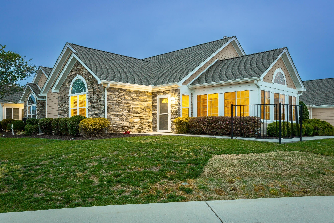
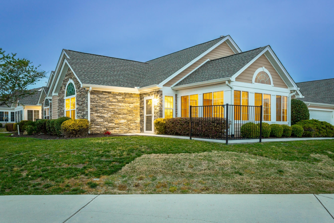
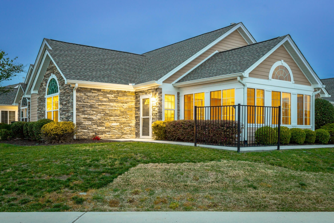
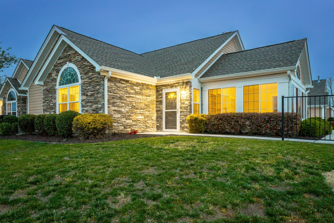
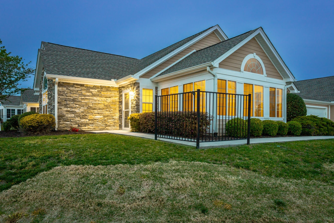
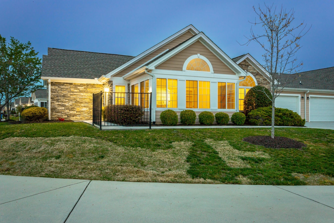
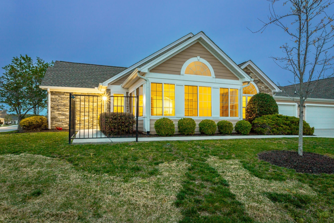
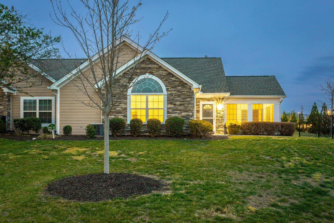
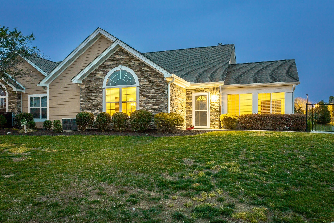
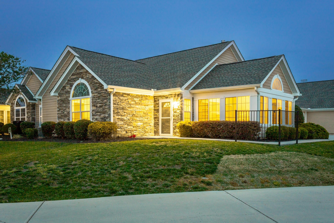
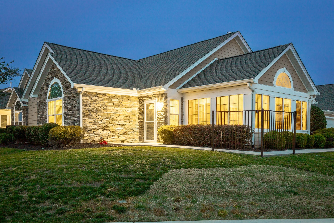
 Copyright 2025 RealTracs Solutions.
Copyright 2025 RealTracs Solutions.