$318,000 - 1446 Cobra Ln, Clarksville
- 3
- Bedrooms
- 2
- Baths
- 1,845
- SQ. Feet
- 0.19
- Acres
BACK ON MARKET! Buyers Financing Fell Through, Don't Delay This Will Sell FAST Again! This exquisite residence captivates with its elegant archways creating a stunning first impression upon entry. The interior boasts thoughtful luxury throughout, featuring a primary suite complete with a spacious walk-in closet, sophisticated double vanity bathroom, relaxing jetted tub, and separate shower. All bedrooms are enhanced with designer tray ceilings, adding architectural interest and dimension. The chef's kitchen impresses with premium granite countertops, while rich hardwood flooring graces the formal dining room and welcoming foyer. Family entertainment is accommodated in the generous bonus/recreation room, perfect for various activities. Outdoor living is equally appealing with a covered back deck that overlooks the privacy of a fully fenced backyard, creating the ideal setting for both relaxation and entertaining.
Essential Information
-
- MLS® #:
- 2808579
-
- Price:
- $318,000
-
- Bedrooms:
- 3
-
- Bathrooms:
- 2.00
-
- Full Baths:
- 2
-
- Square Footage:
- 1,845
-
- Acres:
- 0.19
-
- Year Built:
- 2010
-
- Type:
- Residential
-
- Sub-Type:
- Single Family Residence
-
- Status:
- Under Contract - Showing
Community Information
-
- Address:
- 1446 Cobra Ln
-
- Subdivision:
- Fields Of Northmeade
-
- City:
- Clarksville
-
- County:
- Montgomery County, TN
-
- State:
- TN
-
- Zip Code:
- 37042
Amenities
-
- Utilities:
- Water Available
-
- Parking Spaces:
- 2
-
- # of Garages:
- 2
-
- Garages:
- Garage Door Opener, Attached
Interior
-
- Interior Features:
- Ceiling Fan(s), Extra Closets, Walk-In Closet(s), Primary Bedroom Main Floor
-
- Appliances:
- Electric Oven, Electric Range, Dishwasher, Disposal, Microwave, Refrigerator
-
- Heating:
- Electric, Heat Pump
-
- Cooling:
- Central Air, Electric
-
- Fireplace:
- Yes
-
- # of Fireplaces:
- 1
-
- # of Stories:
- 2
Exterior
-
- Construction:
- Brick, Vinyl Siding
School Information
-
- Elementary:
- Hazelwood Elementary
-
- Middle:
- West Creek Middle
-
- High:
- West Creek High
Additional Information
-
- Date Listed:
- March 27th, 2025
-
- Days on Market:
- 34
Listing Details
- Listing Office:
- Exp Realty
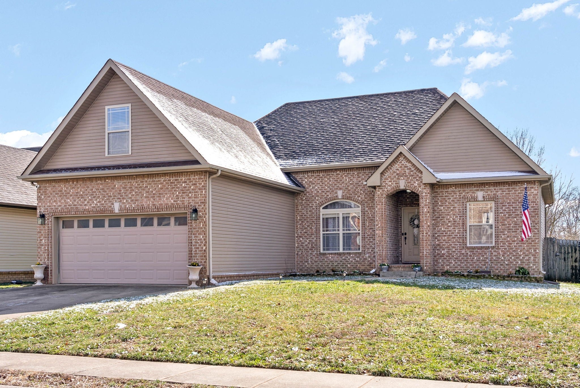
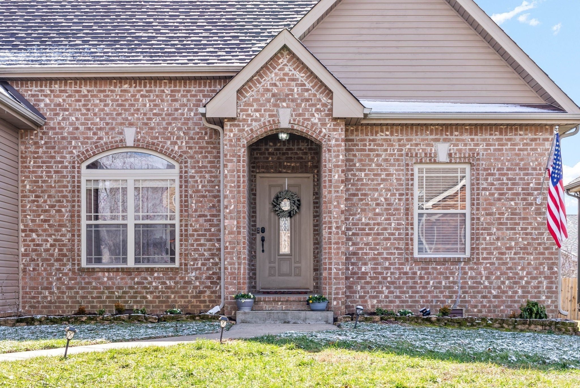
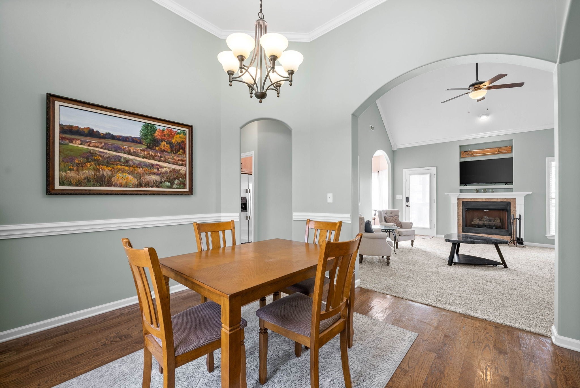
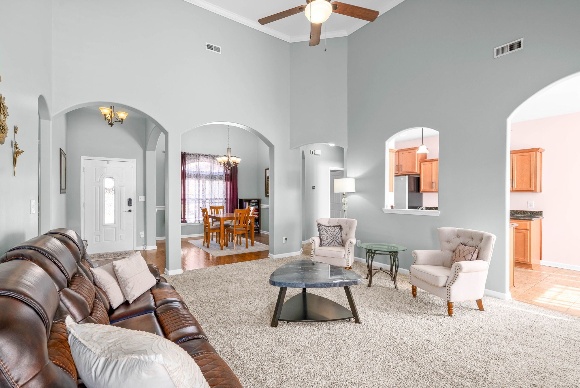
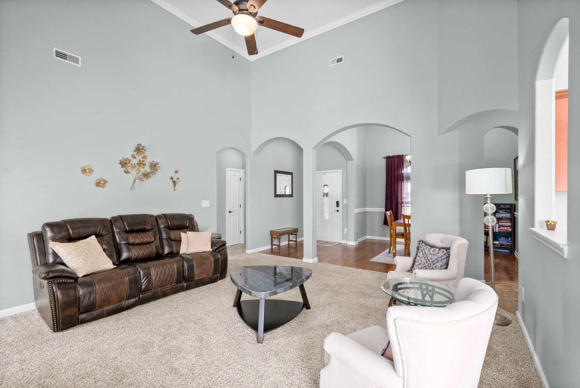
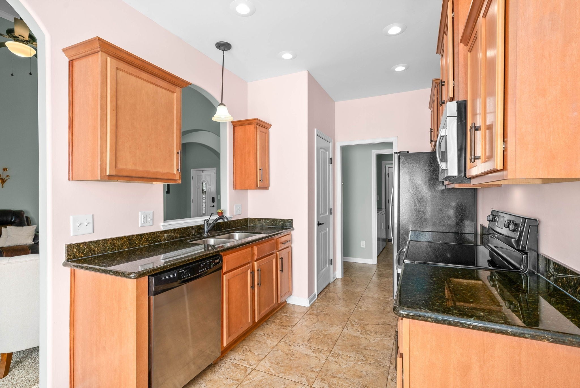
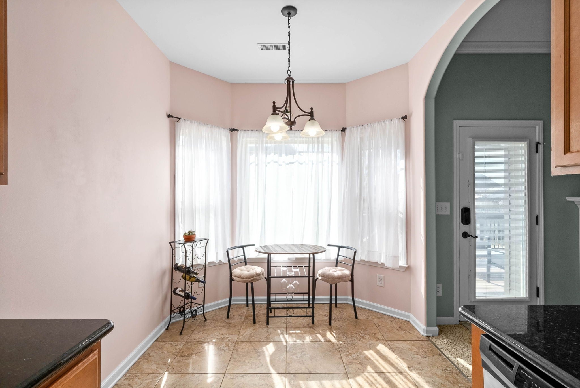
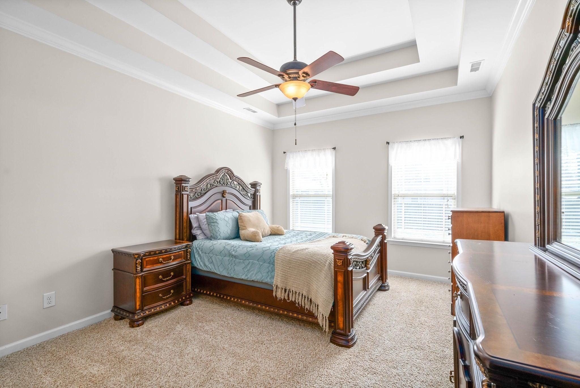
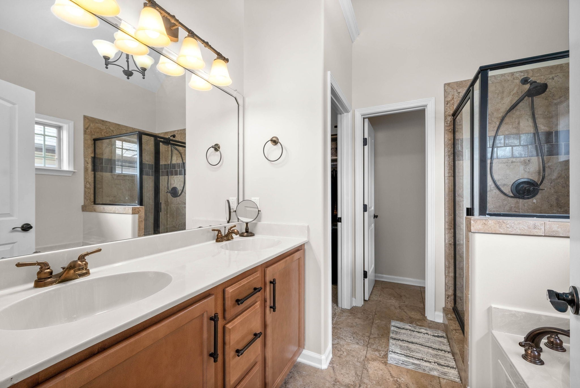
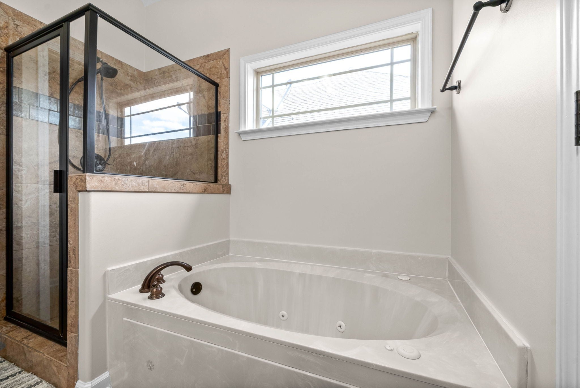
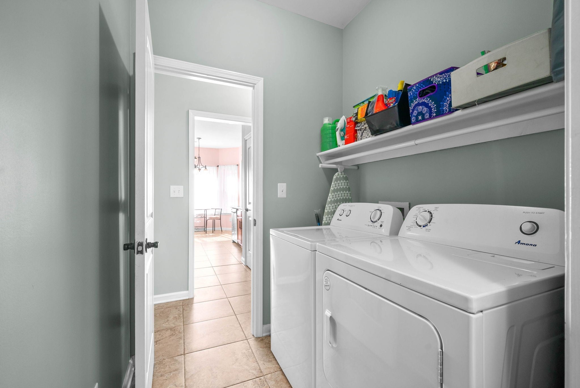
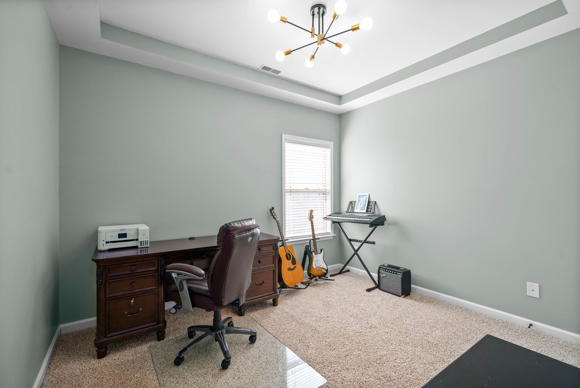
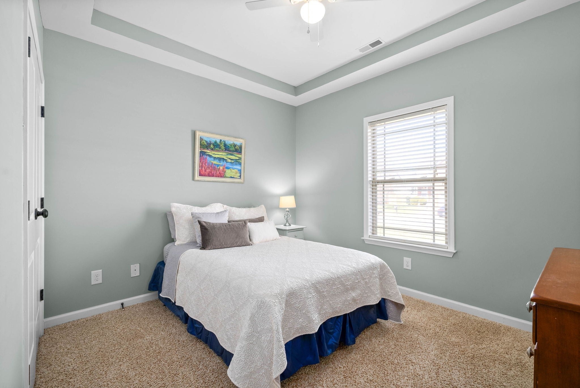
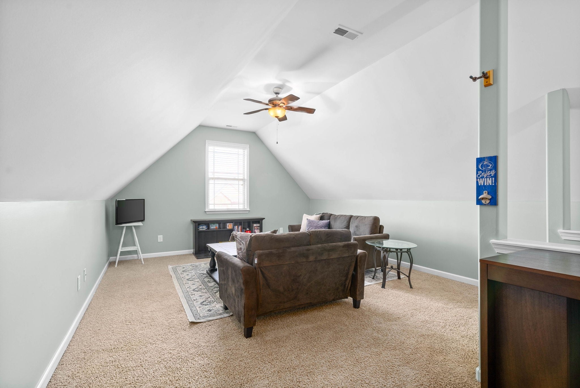
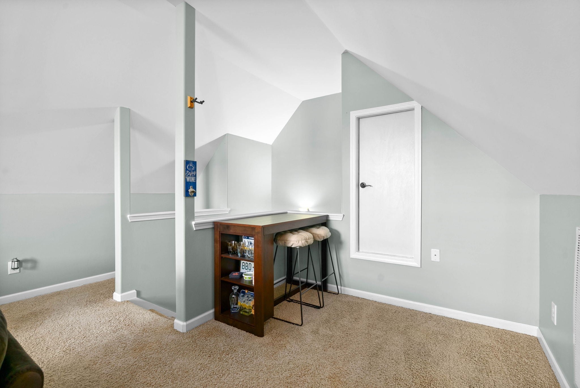
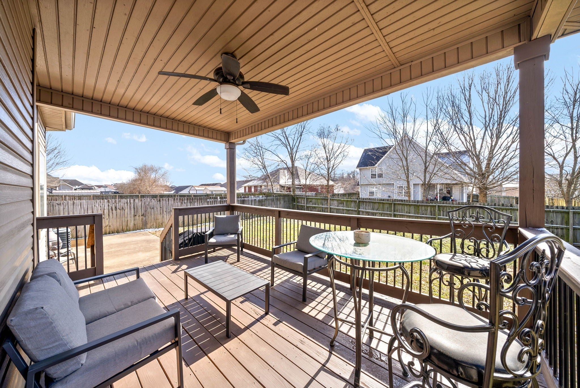
 Copyright 2025 RealTracs Solutions.
Copyright 2025 RealTracs Solutions.