$8,000 - 3127 Parthenon Ave, Nashville
- 3
- Bedrooms
- 3½
- Baths
- 4,728
- SQ. Feet
- 2009
- Year Built
Luxurious Four-Story Brownstone with Rooftop City Views Step into this meticulously renovated four-story brownstone, where modern elegance meets timeless charm. Boasting 3 spacious bedrooms and 3.5 beautifully appointed baths, this fully furnished home is the epitome of turnkey luxury. As you enter, you’ll be greeted by an open-concept living space featuring high ceilings, rich hardwood floors, and custom finishes throughout. The chef’s kitchen is a standout, complete with top-of-the-line stainless steel appliances, sleek quartz countertops, and a generous island perfect for entertaining. Each bedroom is thoughtfully designed, offering comfort and style, with the primary suite featuring a spa-like en-suite bath and walk-in closet. The additional baths are equally impressive, blending modern fixtures with tasteful design. The crown jewel of this home is the private rooftop deck, offering breathtaking city views—a perfect retreat for morning coffee or evening gatherings. Situated on a picturesque tree-lined street, this brownstone combines the best of city living with a peaceful residential vibe. Don’t miss this rare opportunity to call this exquisite property home!
Essential Information
-
- MLS® #:
- 2808543
-
- Price:
- $8,000
-
- Bedrooms:
- 3
-
- Bathrooms:
- 3.50
-
- Full Baths:
- 3
-
- Half Baths:
- 1
-
- Square Footage:
- 4,728
-
- Acres:
- 0.00
-
- Year Built:
- 2009
-
- Type:
- Residential Lease
-
- Sub-Type:
- Townhouse
-
- Status:
- Under Contract - Not Showing
Community Information
-
- Address:
- 3127 Parthenon Ave
-
- Subdivision:
- Acropolis Townhomes
-
- City:
- Nashville
-
- County:
- Davidson County, TN
-
- State:
- TN
-
- Zip Code:
- 37203
Amenities
-
- Utilities:
- Water Available, Cable Connected
-
- Parking Spaces:
- 2
-
- # of Garages:
- 2
-
- Garages:
- Garage Door Opener, Private
-
- View:
- City
Interior
-
- Interior Features:
- Elevator, Extra Closets, Furnished, Redecorated, Smart Thermostat, Storage, Walk-In Closet(s), High Speed Internet
-
- Appliances:
- Trash Compactor, Dishwasher, Disposal, Dryer, Ice Maker, Microwave, Oven, Refrigerator, Stainless Steel Appliance(s), Washer, Smart Appliance(s)
-
- Heating:
- Central
-
- Cooling:
- Central Air
-
- Fireplace:
- Yes
-
- # of Fireplaces:
- 1
-
- # of Stories:
- 4
Exterior
-
- Exterior Features:
- Balcony, Smart Lock(s)
-
- Construction:
- Brick
School Information
-
- Elementary:
- Eakin Elementary
-
- Middle:
- West End Middle School
-
- High:
- Hillsboro Comp High School
Additional Information
-
- Date Listed:
- March 25th, 2025
-
- Days on Market:
- 61
Listing Details
- Listing Office:
- Compass
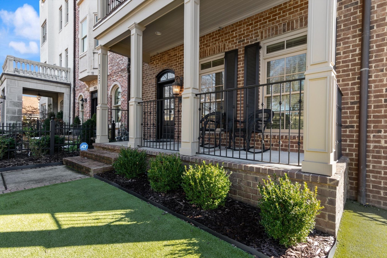
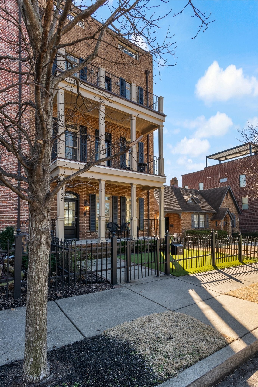
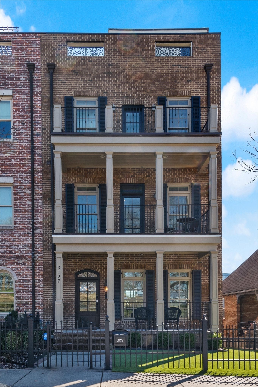
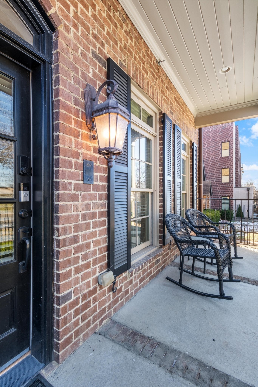
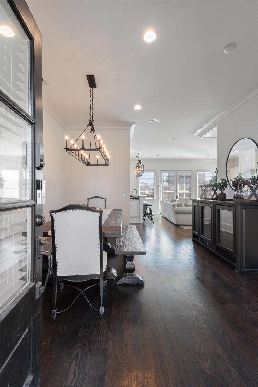

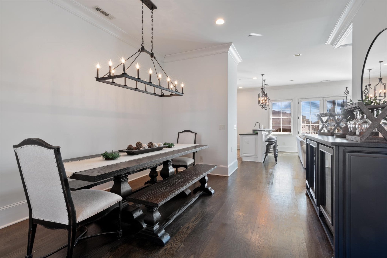
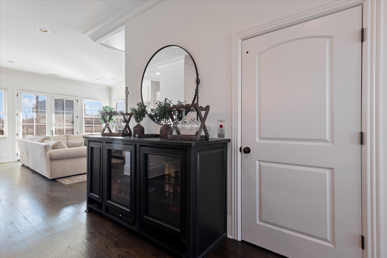
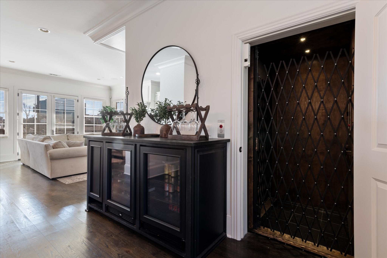
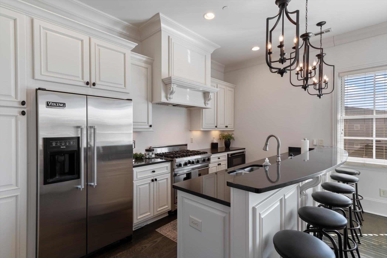
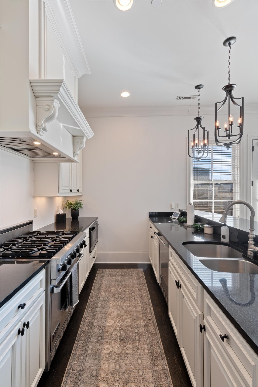
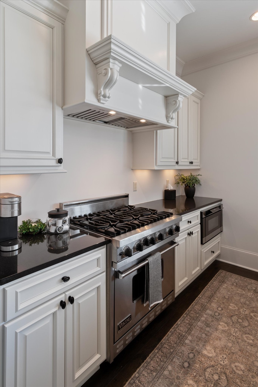
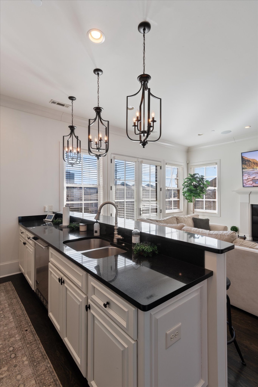
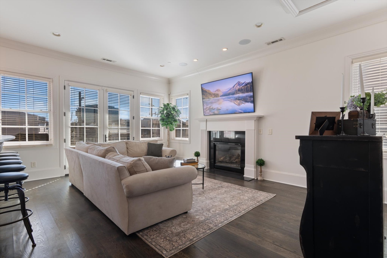
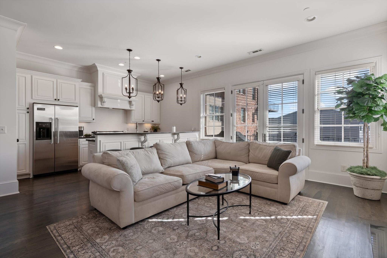
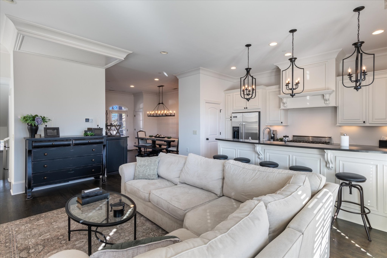
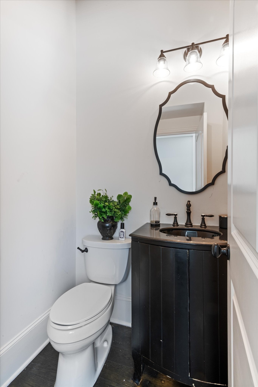
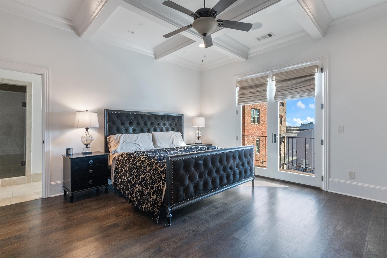
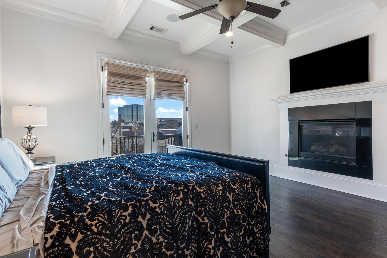
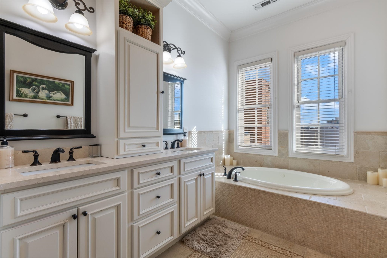
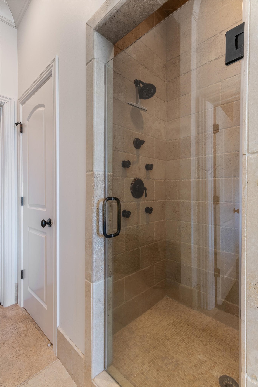
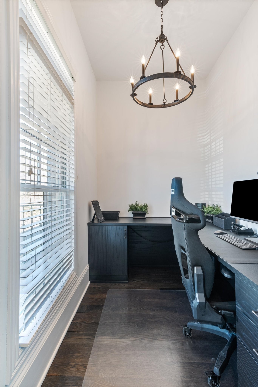
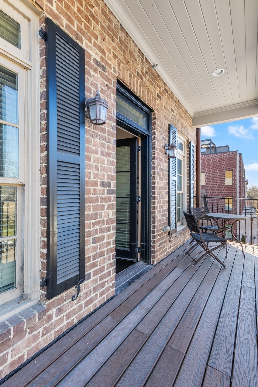
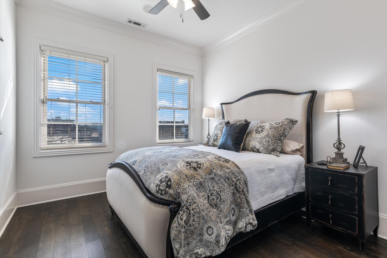
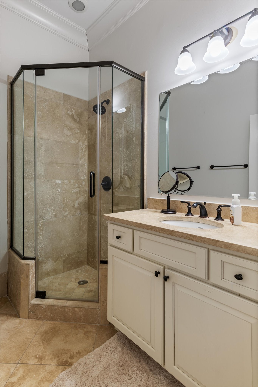
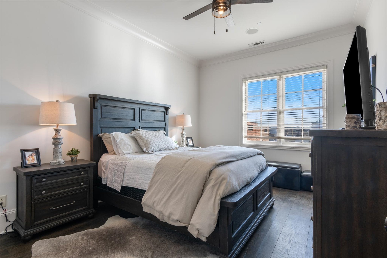
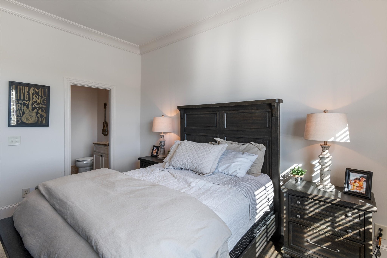
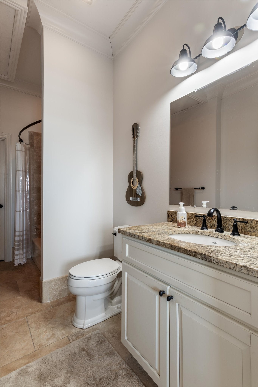
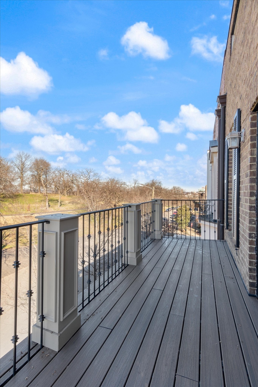
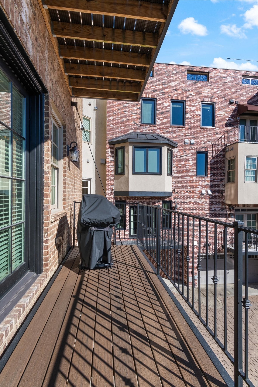
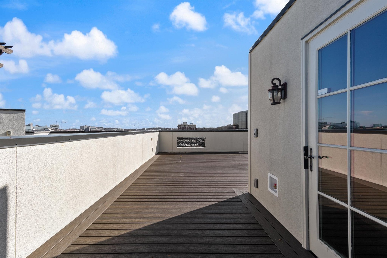
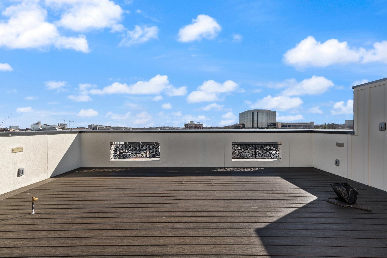
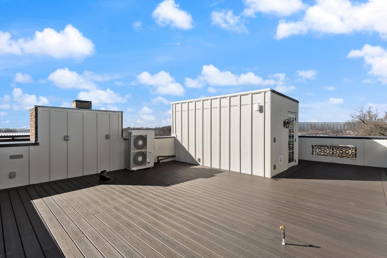
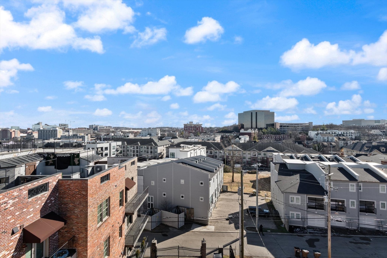
 Copyright 2025 RealTracs Solutions.
Copyright 2025 RealTracs Solutions.