$0 - 2309 Glennridge Rd, Columbia
- 3
- Bedrooms
- 2
- Baths
- 2,388
- SQ. Feet
- 1.19
- Acres
Accepting offers NOW - April 30, 2025. Contact listing brokers for showings and additional info. This well-maintained, single-level 3-bedroom, 2-bathroom home is situated on a flat, useable 1+ acre lot in a no-HOA community, offering privacy and space. The home has been meticulously cared for and features a spacious living room that seamlessly connects to a large kitchen with an eat-in area that opens to the deck, perfect for entertaining. A versatile office or formal dining room with French doors provides flexibility for various uses. On one side of the home, two secondary bedrooms are located near a full bathroom, while the expansive primary bedroom includes a large bathroom with separate shower and bathtub, plus a generous walk-in closet. A bonus room over the garage offers additional space that could serve as a bedroom, office, or playroom. The home also features a 2-car side-entry garage, adding to its appeal.This property offers both comfort and potential, with a beautifully maintained interior and a large lot ideal for outdoor activities or future expansion. For questions, call listing broker/auctioneer.
Essential Information
-
- MLS® #:
- 2808197
-
- Bedrooms:
- 3
-
- Bathrooms:
- 2.00
-
- Full Baths:
- 2
-
- Square Footage:
- 2,388
-
- Acres:
- 1.19
-
- Year Built:
- 2002
-
- Type:
- Residential
-
- Sub-Type:
- Single Family Residence
-
- Status:
- Under Contract - Not Showing
Community Information
-
- Address:
- 2309 Glennridge Rd
-
- Subdivision:
- Glennridge Sec 1
-
- City:
- Columbia
-
- County:
- Maury County, TN
-
- State:
- TN
-
- Zip Code:
- 38401
Amenities
-
- Utilities:
- Water Available
-
- Parking Spaces:
- 6
-
- # of Garages:
- 2
-
- Garages:
- Garage Faces Side, Driveway
Interior
-
- Interior Features:
- Ceiling Fan(s), Extra Closets, Pantry, Storage, Walk-In Closet(s), Primary Bedroom Main Floor, High Speed Internet
-
- Appliances:
- Electric Oven, Built-In Electric Range, Dishwasher, Disposal, Microwave, Refrigerator
-
- Heating:
- Central, Electric
-
- Cooling:
- Central Air, Electric
-
- Fireplace:
- Yes
-
- # of Fireplaces:
- 1
-
- # of Stories:
- 2
Exterior
-
- Lot Description:
- Level
-
- Roof:
- Shingle
-
- Construction:
- Brick
School Information
-
- Elementary:
- Spring Hill Elementary
-
- Middle:
- Spring Hill Middle School
-
- High:
- Spring Hill High School
Additional Information
-
- Date Listed:
- March 24th, 2025
-
- Days on Market:
- 46
Listing Details
- Listing Office:
- The Shuford Group, Llc
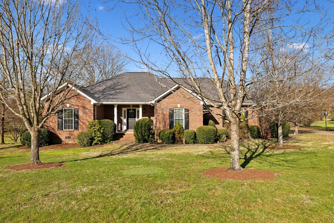
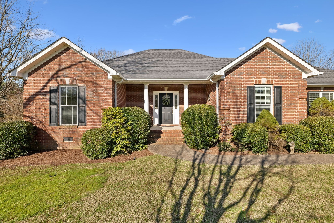
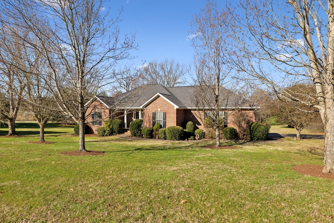
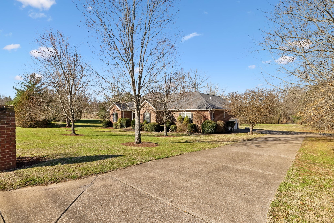
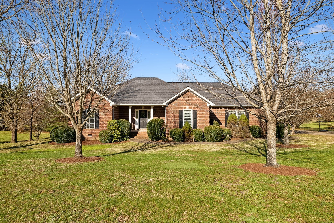
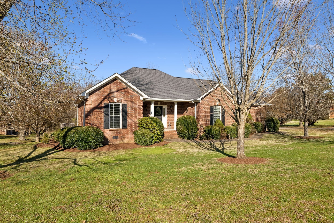
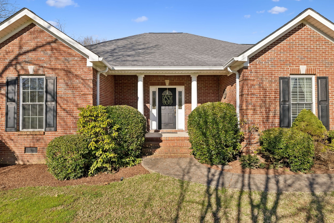
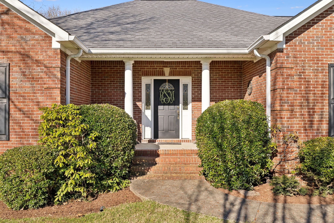
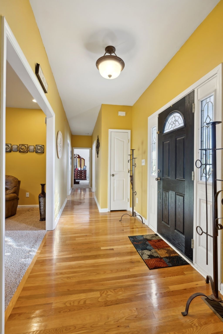
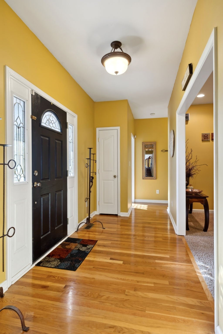
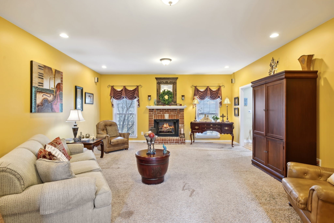
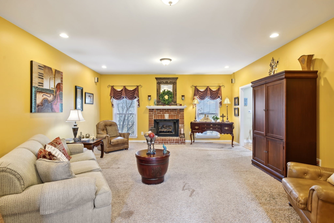
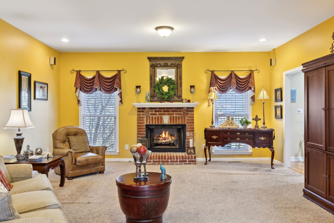
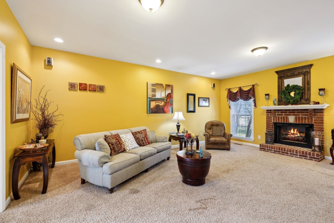
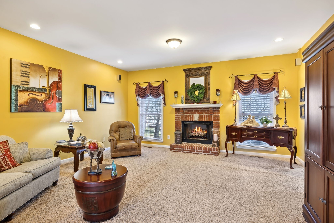
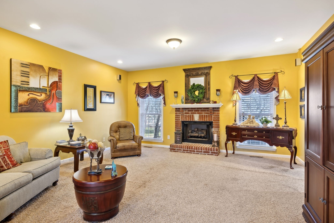
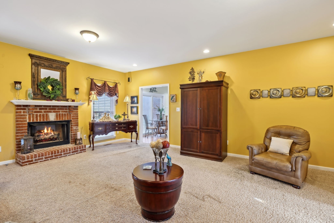
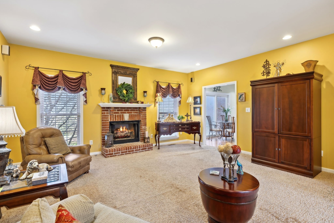
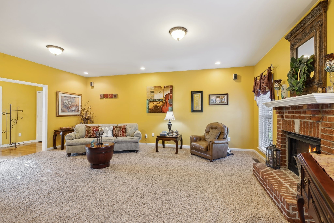
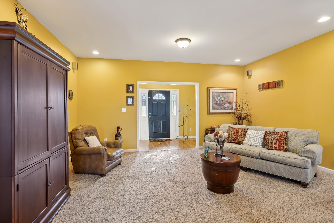
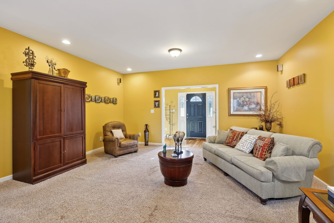
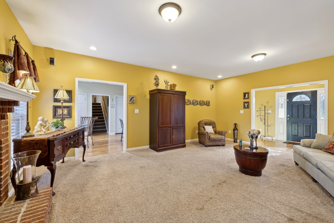
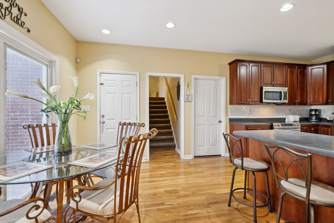
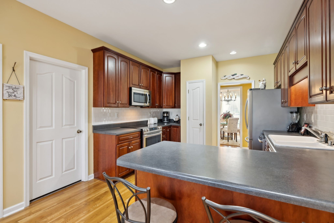
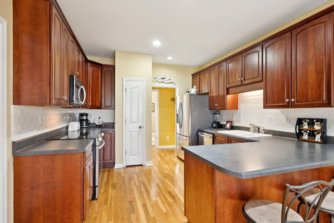
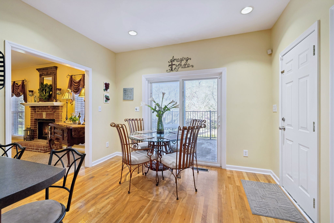
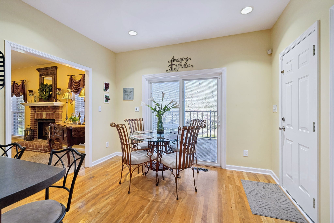
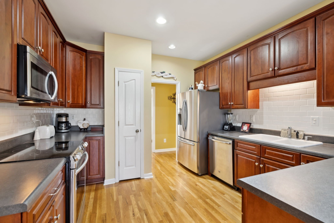
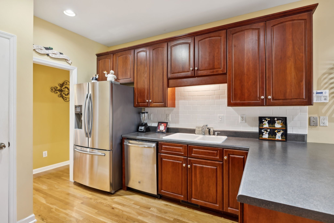
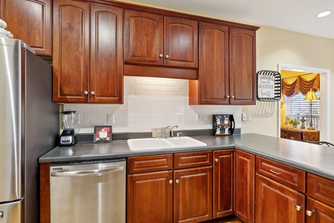
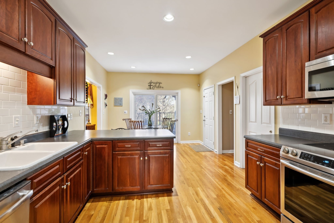
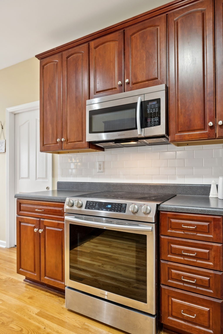
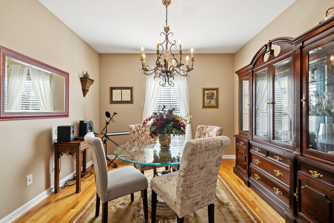
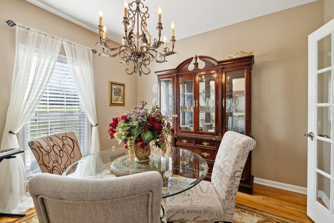
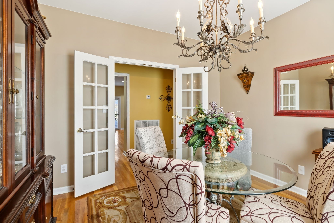
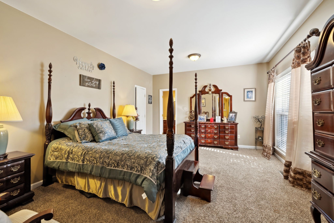
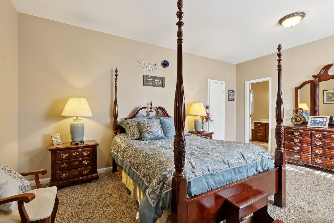
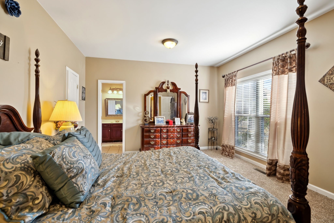
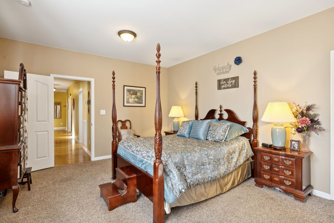
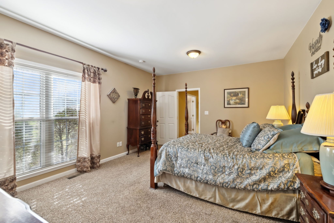
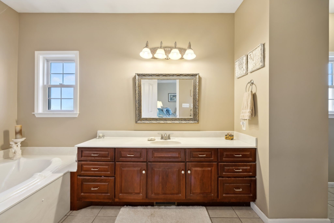
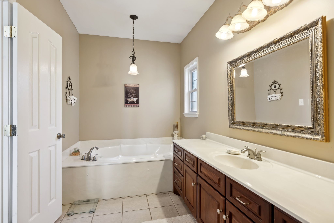

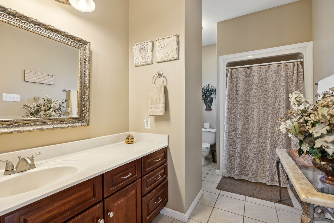
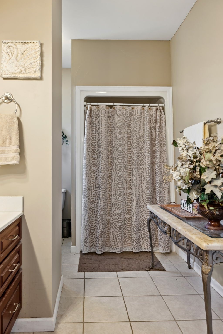
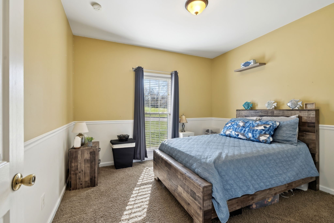
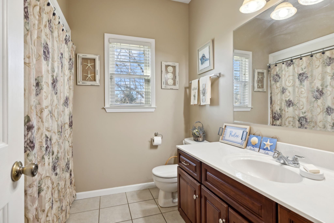
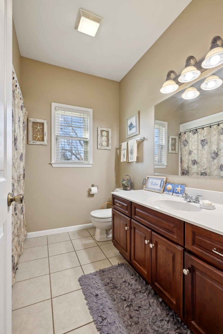
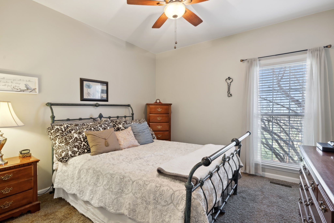
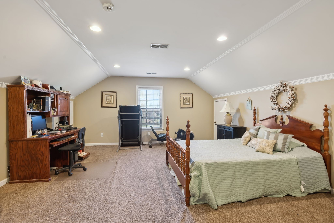
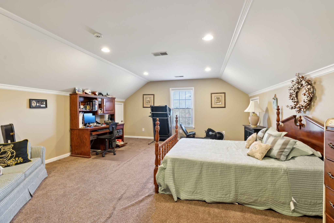
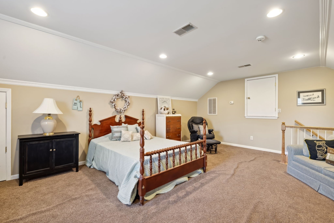
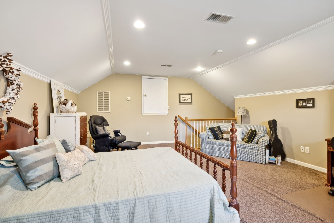
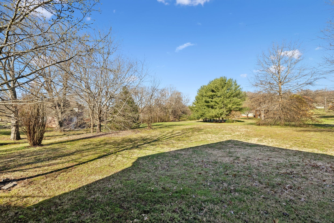
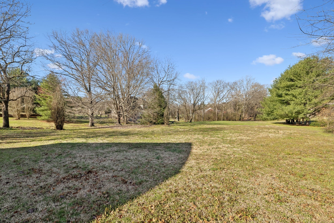
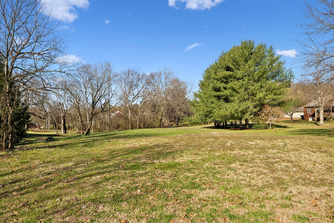
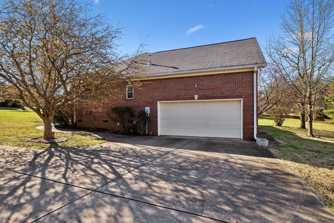
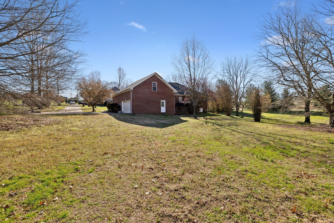
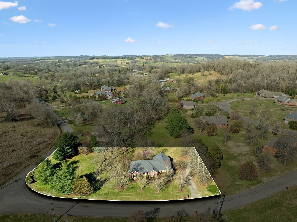
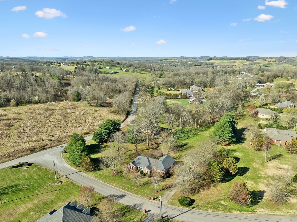
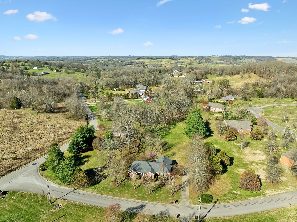
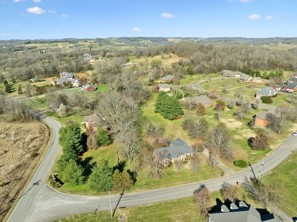
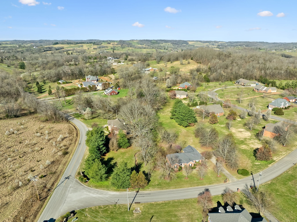
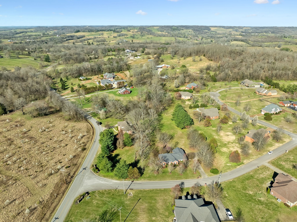
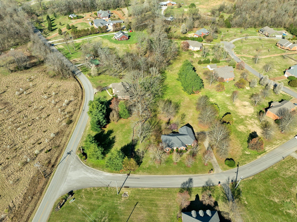
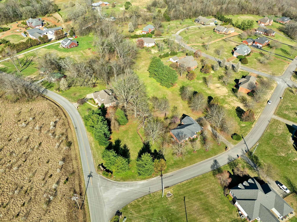
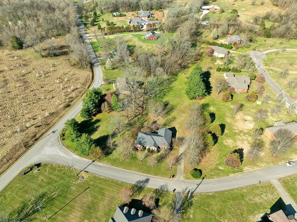
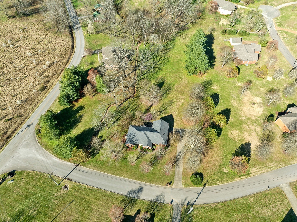
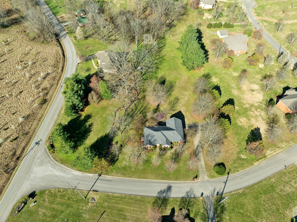
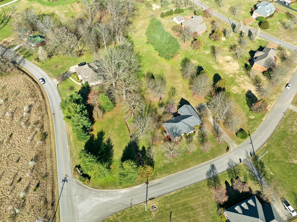
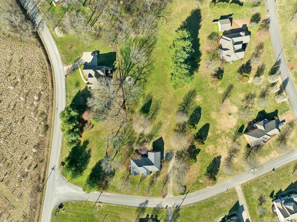
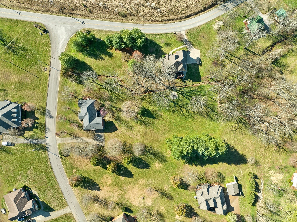
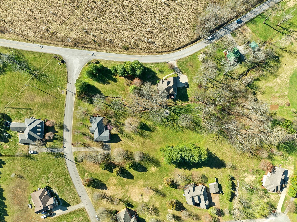
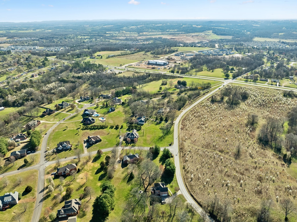
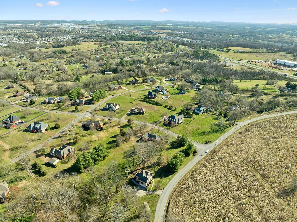
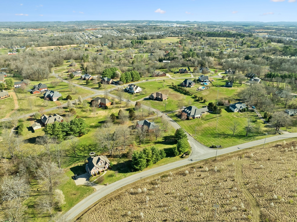
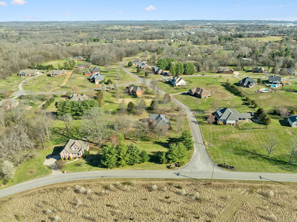
 Copyright 2025 RealTracs Solutions.
Copyright 2025 RealTracs Solutions.