$3,499,000 - 4125 Trinity Rd, Franklin
- 3
- Bedrooms
- 1½
- Baths
- 2,848
- SQ. Feet
- 22.18
- Acres
Extraordinary property on 22+ acres offers a rare blend of historic charm and home building potential. At its heart lies the lovely 2,848 +/- sq. ft. historic home, boasting timeless character and warmth. Two preliminary 4 bedroom soil sites, for possible expansion or additional homes. Enjoy the southern-style bedrooms featuring custom built-ins providing character & functionality. Gleaming hardwood floors through-out adding rich texture. Large windows create bright and airy ambiance. This home exudes charm at every turn. The property also features a classic red barn complete with silo, ideal for storage or creative repurposing. The expansive acreage is greenbelt eligible perfect for farming, equestrian pursuits or simply enjoying the serene countryside. Ideal Franklin location residents will appreciate the proximity to grocery, restaurants, shopping, healthcare and quick interstate access for Nashville commute or surrounding areas.
Essential Information
-
- MLS® #:
- 2808171
-
- Price:
- $3,499,000
-
- Bedrooms:
- 3
-
- Bathrooms:
- 1.50
-
- Full Baths:
- 1
-
- Half Baths:
- 1
-
- Square Footage:
- 2,848
-
- Acres:
- 22.18
-
- Year Built:
- 1900
-
- Type:
- Residential
-
- Sub-Type:
- Single Family Residence
-
- Style:
- Traditional
-
- Status:
- Active
Community Information
-
- Address:
- 4125 Trinity Rd
-
- Subdivision:
- Beasley Ann G
-
- City:
- Franklin
-
- County:
- Williamson County, TN
-
- State:
- TN
-
- Zip Code:
- 37067
Amenities
-
- Utilities:
- Electricity Available, Water Available
-
- Parking Spaces:
- 7
-
- # of Garages:
- 3
-
- Garages:
- Detached
Interior
-
- Interior Features:
- Ceiling Fan(s)
-
- Appliances:
- Electric Oven, Gas Range, Double Oven, Dishwasher
-
- Heating:
- Central, Electric
-
- Cooling:
- Central Air, Electric
-
- Fireplace:
- Yes
-
- # of Fireplaces:
- 1
-
- # of Stories:
- 1
Exterior
-
- Exterior Features:
- Storage Building
-
- Lot Description:
- Level, Rolling Slope
-
- Roof:
- Metal
-
- Construction:
- Wood Siding
School Information
-
- Elementary:
- Arrington Elementary School
-
- Middle:
- Fred J Page Middle School
-
- High:
- Fred J Page High School
Additional Information
-
- Date Listed:
- March 24th, 2025
-
- Days on Market:
- 151
Listing Details
- Listing Office:
- Tim Thompson Premier Realtors
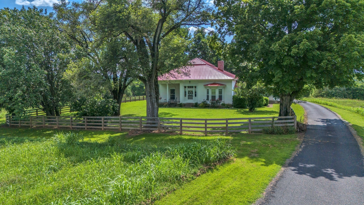
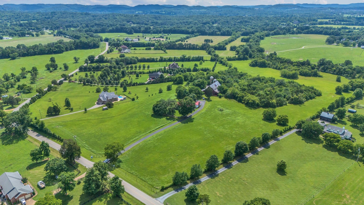
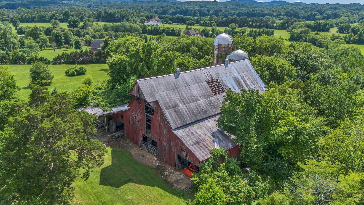
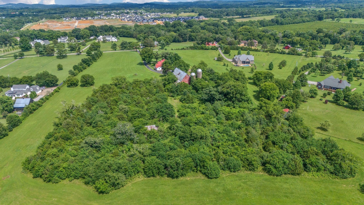
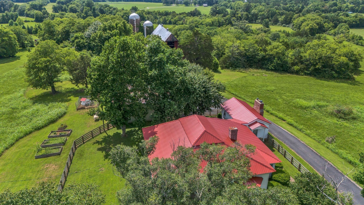
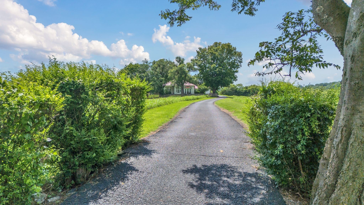
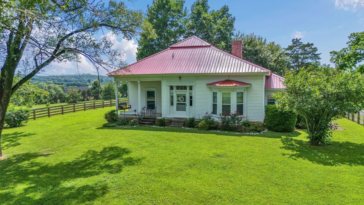
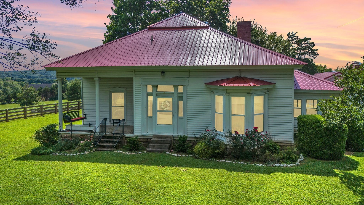
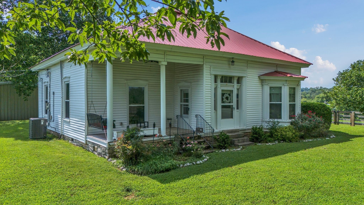
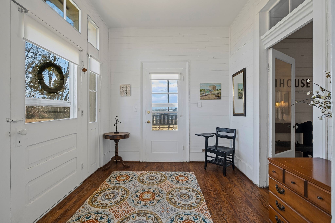
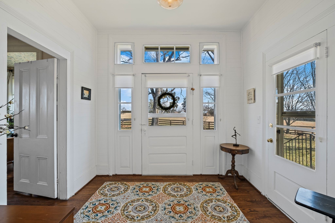
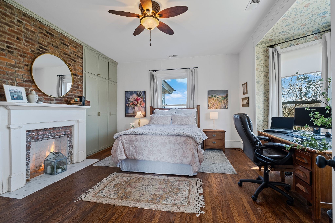
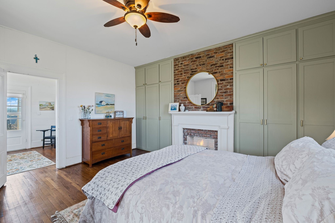
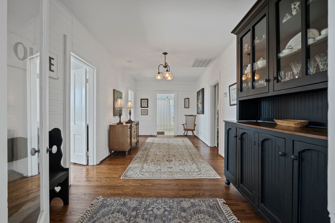
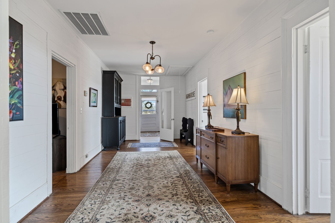
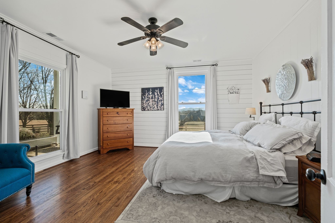
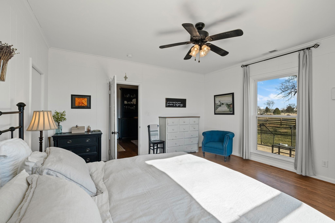
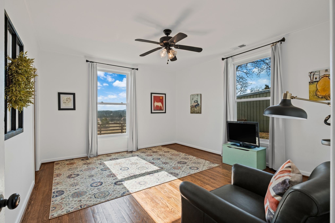
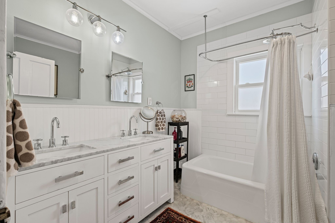
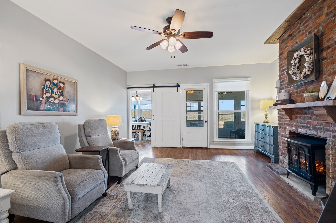
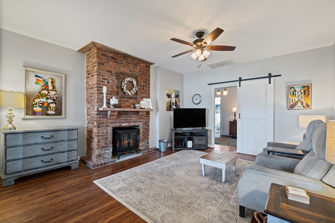
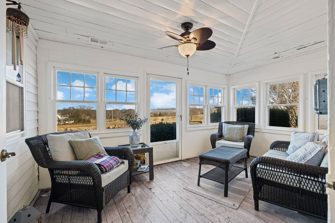
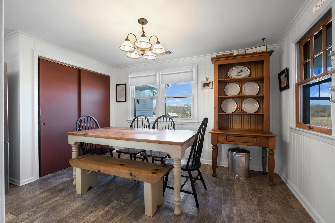
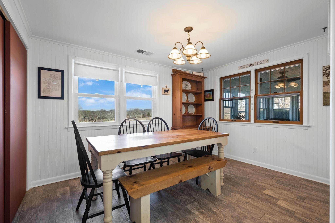
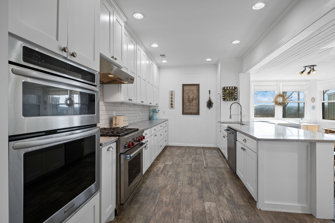
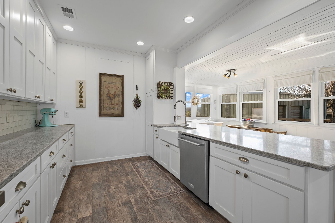
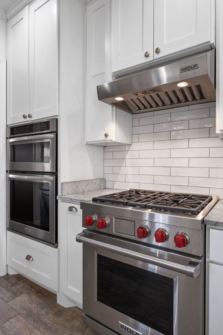
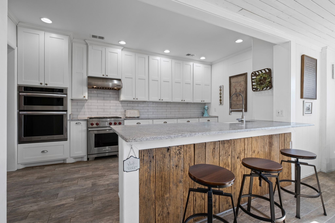
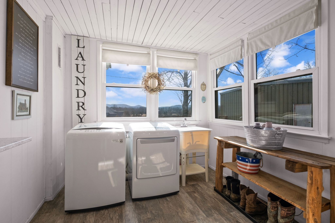
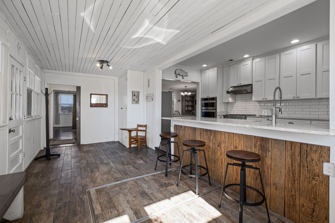
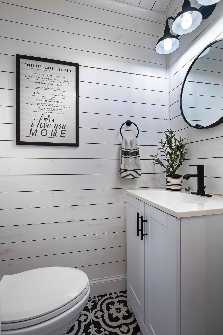
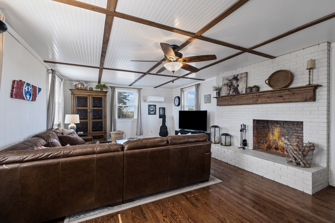
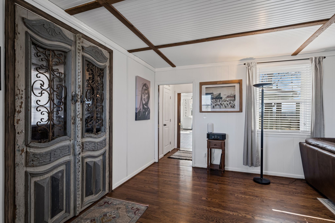
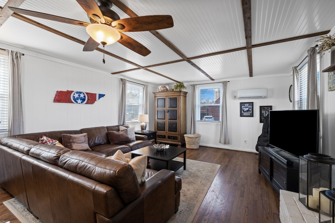
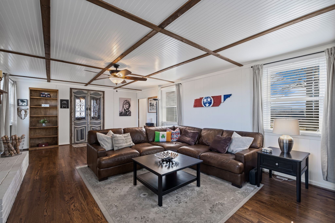
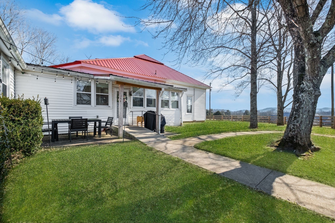
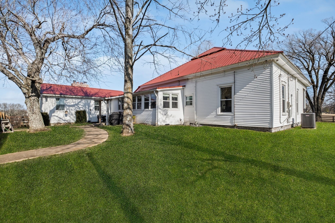
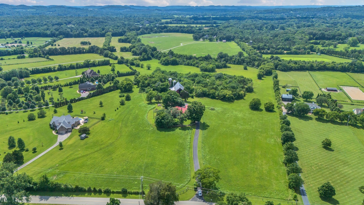
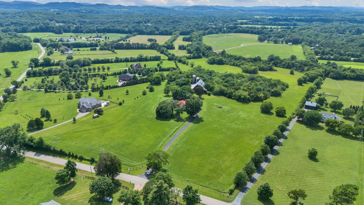
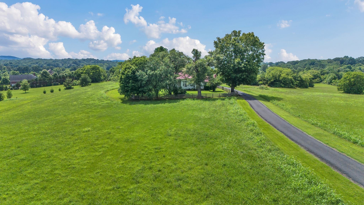
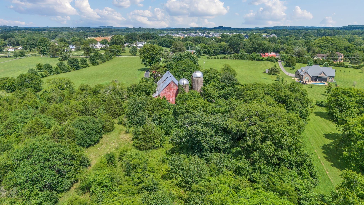
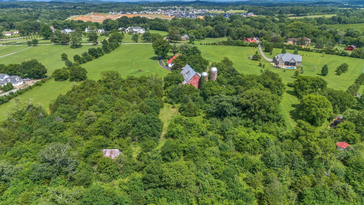
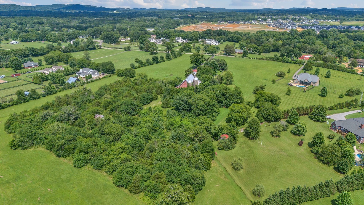
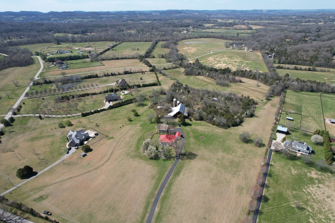
 Copyright 2025 RealTracs Solutions.
Copyright 2025 RealTracs Solutions.