$4,700,000 - 1318 Chickering Rd, Nashville
- 4
- Bedrooms
- 4½
- Baths
- 5,093
- SQ. Feet
- 2.37
- Acres
INCREDIBLE OPPORTUNITY IN BELLE MEADE. Traditional brick home situated on 2.37 acres in the Estate section of prestigious Chickering Road. Set back from the road on a wooded and maturely landscaped lot, this gorgeous property offers privacy while being conveniently located to area shopping, restaurants, schools and the beautiful Warner Parks. Extensively renovated through the years, this home exudes timeless elegance, quality and charm with a fabulous layout and flow for everyday living and entertaining. Impressive entrance with circular driveway, stacked stone wall and wide brick front porch. Gracious entry foyer, spacious light-filled Dining Room with large bay window and formal Living Room with fireplace. Kitchen with Mont Blanc marble countertops, Subzero refrigerator, Wolf Oven & Wolf range opens to large Family Room with enormous fireplace, beautiful built-ins and French doors leading to an attractive covered porch and terrace. Handsome Den with vaulted ceiling, wooden beams and built-ins. Outstanding architectural features including 10 Ft. ceilings, crown molding, hardwoods, arched doorways, floor to ceiling windows and generously-sized rooms. 2 Fireplaces, Butlers’ Pantry, Private Office, and Bonus Room. Relax and enjoy nature from one of the 4 inviting covered porches. Truly a special property on one of the loveliest streets in Nashville.
Essential Information
-
- MLS® #:
- 2808010
-
- Price:
- $4,700,000
-
- Bedrooms:
- 4
-
- Bathrooms:
- 4.50
-
- Full Baths:
- 4
-
- Half Baths:
- 1
-
- Square Footage:
- 5,093
-
- Acres:
- 2.37
-
- Year Built:
- 1987
-
- Type:
- Residential
-
- Sub-Type:
- Single Family Residence
-
- Style:
- Traditional
-
- Status:
- Under Contract - Not Showing
Community Information
-
- Address:
- 1318 Chickering Rd
-
- Subdivision:
- Belle Meade
-
- City:
- Nashville
-
- County:
- Davidson County, TN
-
- State:
- TN
-
- Zip Code:
- 37215
Amenities
-
- Utilities:
- Water Available
-
- Garages:
- Circular Driveway, Driveway
Interior
-
- Interior Features:
- Bookcases, Ceiling Fan(s), Entrance Foyer, High Ceilings, Pantry
-
- Appliances:
- Oven, Built-In Gas Range, Dishwasher, Disposal, Microwave, Refrigerator, Stainless Steel Appliance(s)
-
- Heating:
- Central
-
- Cooling:
- Ceiling Fan(s), Central Air
-
- Fireplace:
- Yes
-
- # of Fireplaces:
- 2
-
- # of Stories:
- 3
Exterior
-
- Exterior Features:
- Balcony
-
- Lot Description:
- Private, Wooded
-
- Roof:
- Shingle
-
- Construction:
- Brick, Wood Siding
School Information
-
- Elementary:
- Percy Priest Elementary
-
- Middle:
- John Trotwood Moore Middle
-
- High:
- Hillsboro Comp High School
Additional Information
-
- Date Listed:
- March 25th, 2025
-
- Days on Market:
- 42
Listing Details
- Listing Office:
- Fridrich & Clark Realty

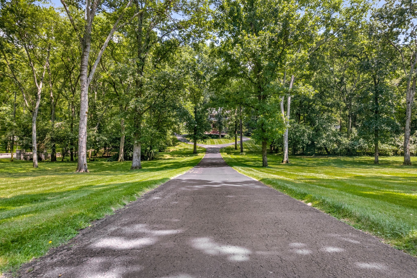
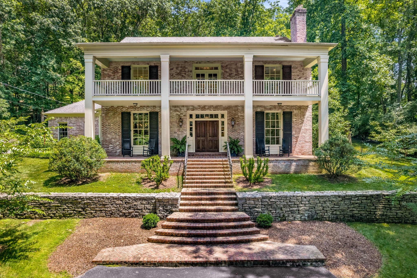
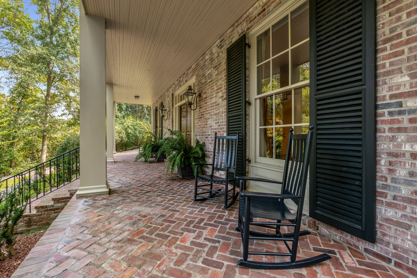
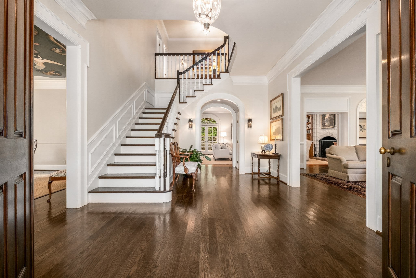
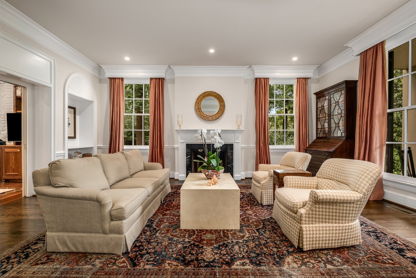
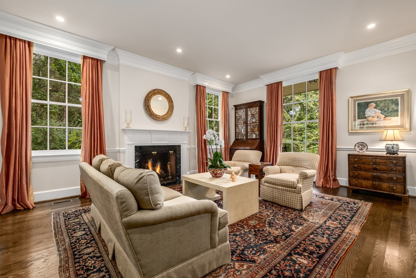

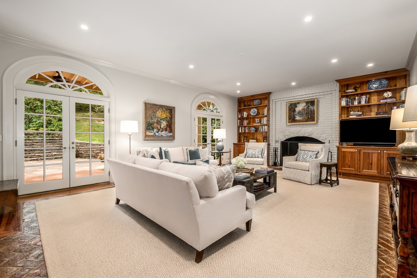
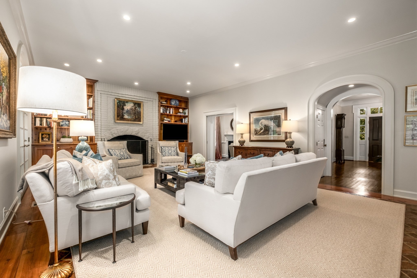
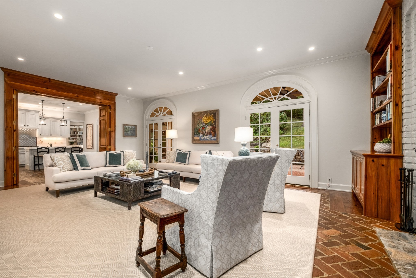
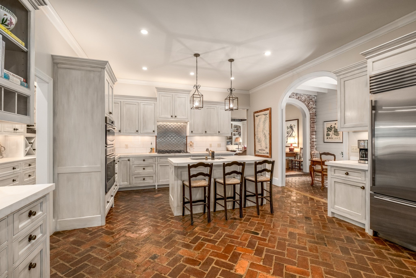
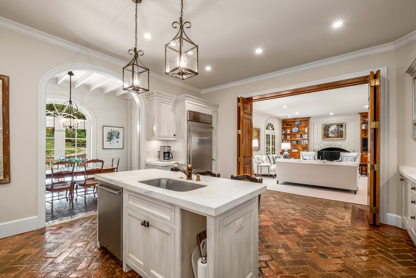
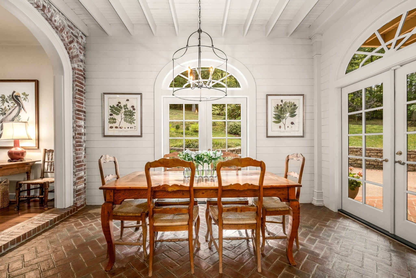
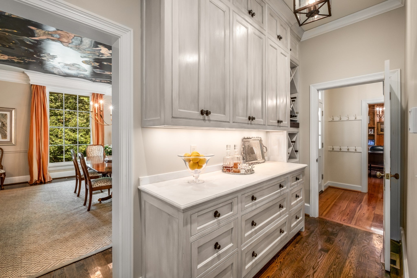
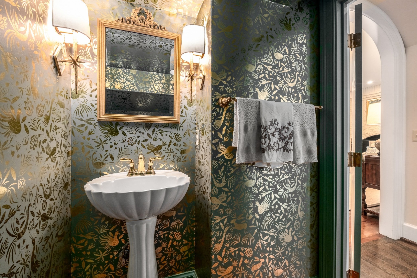
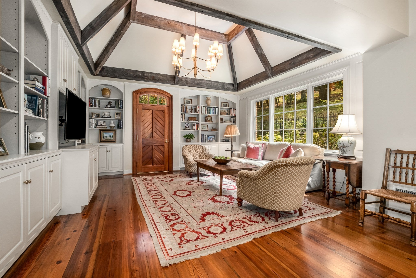
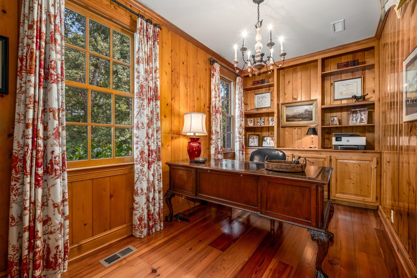
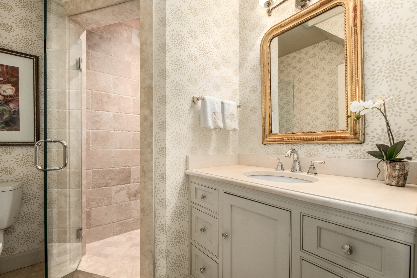
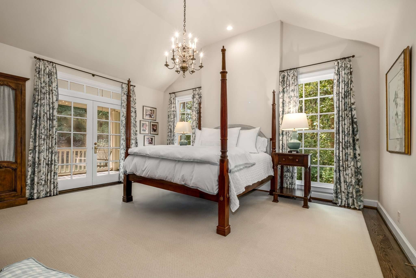
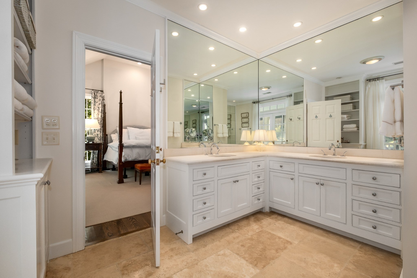
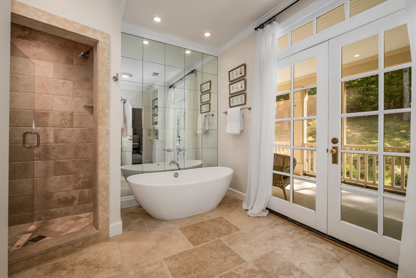
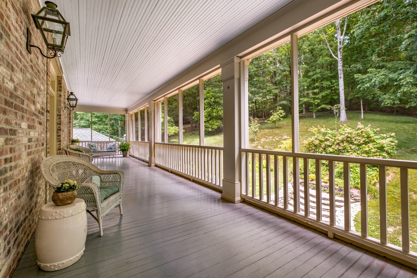
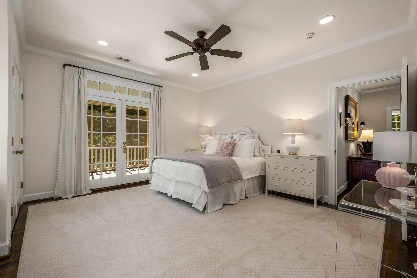
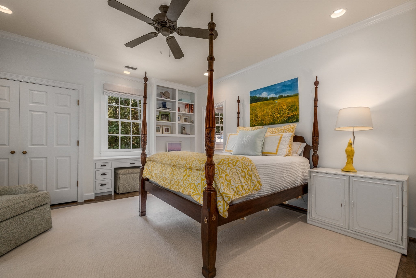
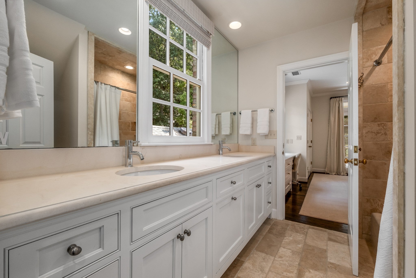
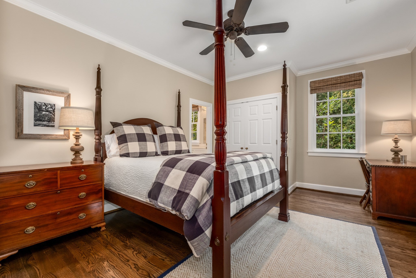
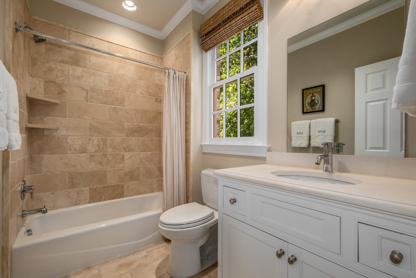
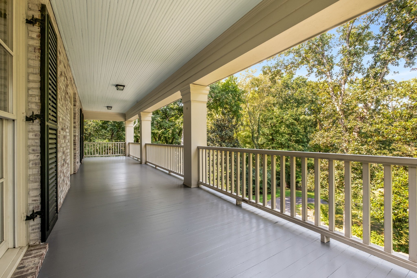
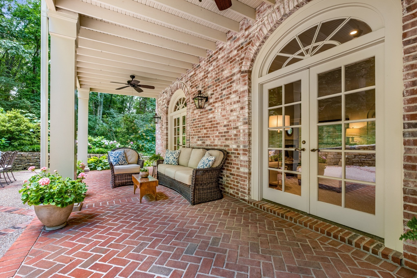
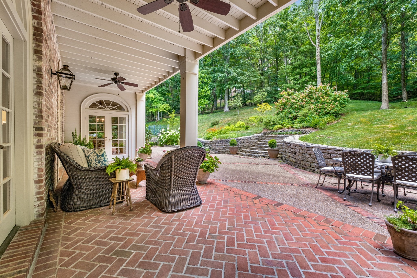
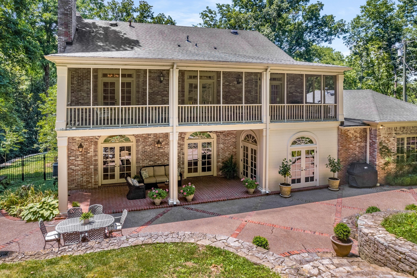
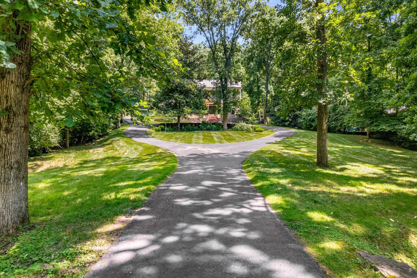
 Copyright 2025 RealTracs Solutions.
Copyright 2025 RealTracs Solutions.