$353,785 - 743 Dandridge Ct, White House
- 3
- Bedrooms
- 2
- Baths
- 1,694
- SQ. Feet
- 0.35
- Acres
BUY BRAND NEW! 1, 2 and 10 year warranty included! Come and see this amazing open-concept Dominica Springs floorplan. Offering 3 bedrooms and 2 full bathrooms, flex room and a 2 car garage, all on one level. At Fields at Oakwood, you can personalize the interior finishes or enjoy our standard options which include granite countertops, stainless steel kitchen appliances and truffle cabinets. Lawn care is included in the HOA! Fields at Oakwood is close to all the conveniences in White House with easy access to I-65. Move in July 2025! Cul-de-sac lot at up to 0.35 acres!
Essential Information
-
- MLS® #:
- 2807829
-
- Price:
- $353,785
-
- Bedrooms:
- 3
-
- Bathrooms:
- 2.00
-
- Full Baths:
- 2
-
- Square Footage:
- 1,694
-
- Acres:
- 0.35
-
- Year Built:
- 2025
-
- Type:
- Residential
-
- Sub-Type:
- Single Family Residence
-
- Style:
- Ranch
-
- Status:
- Under Contract - Not Showing
Community Information
-
- Address:
- 743 Dandridge Ct
-
- Subdivision:
- Fields at Oakwood
-
- City:
- White House
-
- County:
- Robertson County, TN
-
- State:
- TN
-
- Zip Code:
- 37188
Amenities
-
- Amenities:
- Sidewalks, Underground Utilities, Trail(s)
-
- Utilities:
- Electricity Available, Water Available
-
- Parking Spaces:
- 2
-
- # of Garages:
- 2
-
- Garages:
- Garage Faces Front
Interior
-
- Interior Features:
- Entrance Foyer, Open Floorplan, Pantry, Smart Thermostat, Walk-In Closet(s)
-
- Appliances:
- Electric Oven, Gas Range, Dishwasher, Disposal, ENERGY STAR Qualified Appliances, Microwave, Refrigerator, Stainless Steel Appliance(s)
-
- Heating:
- Central, Natural Gas
-
- Cooling:
- Central Air, Electric
-
- # of Stories:
- 1
Exterior
-
- Roof:
- Asphalt
-
- Construction:
- Masonite, Vinyl Siding
School Information
-
- Elementary:
- Robert F. Woodall Elementary
-
- Middle:
- White House Heritage High School
-
- High:
- White House Heritage High School
Additional Information
-
- Days on Market:
- 88
Listing Details
- Listing Office:
- Ryan Homes
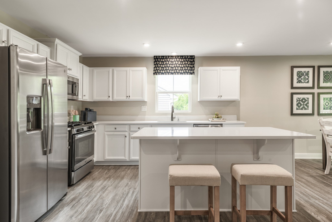
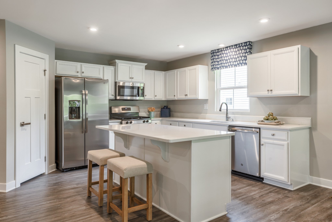
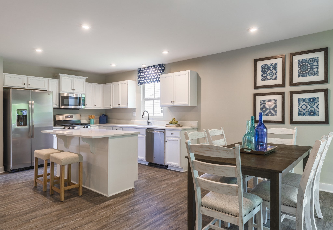
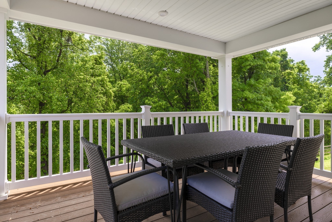
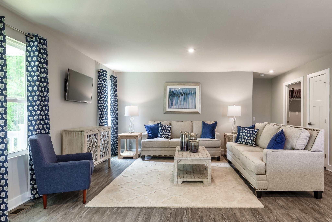
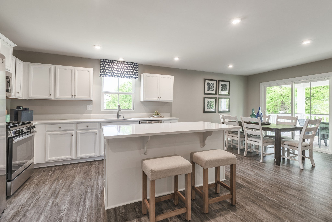
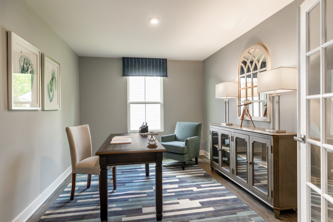
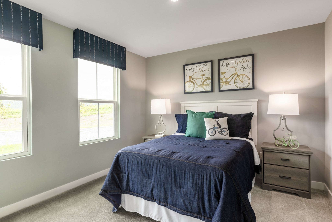
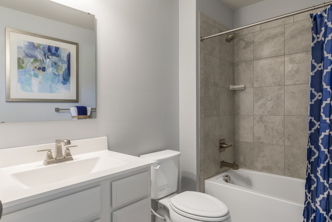
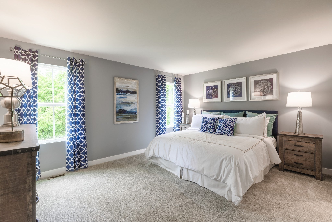
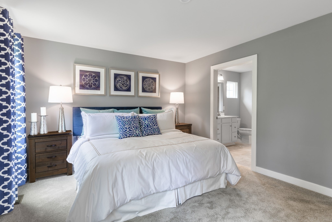
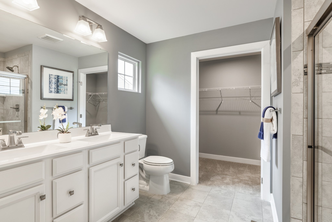
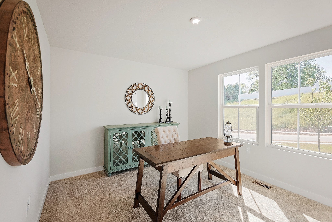
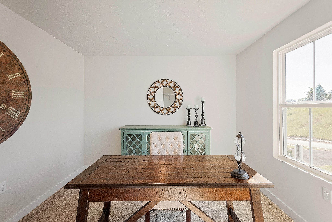
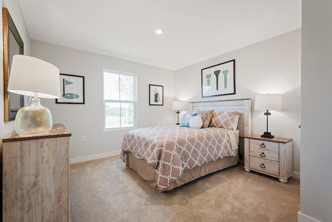
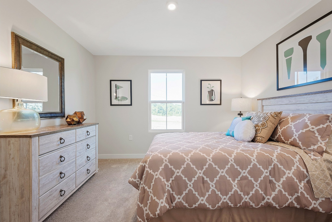
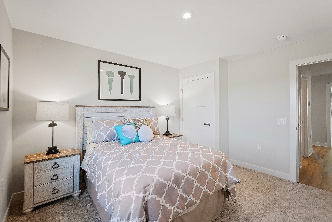
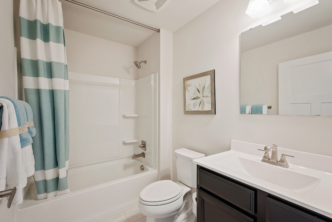
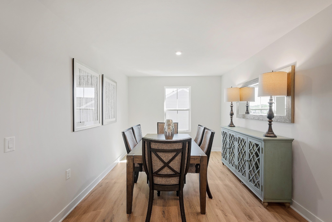
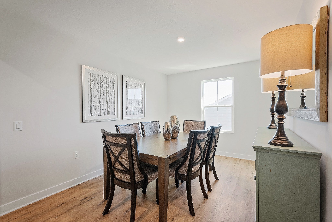
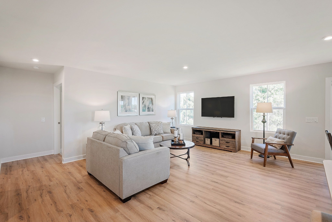
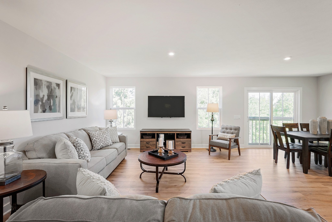
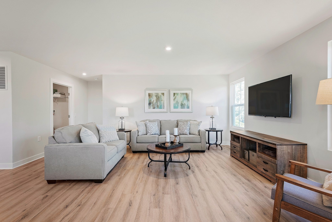
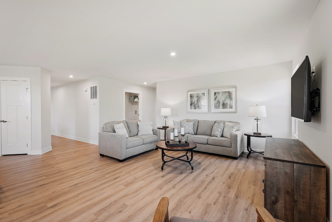
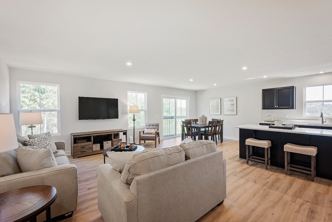
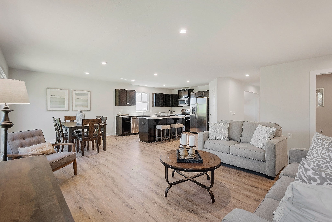
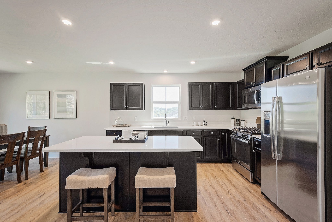
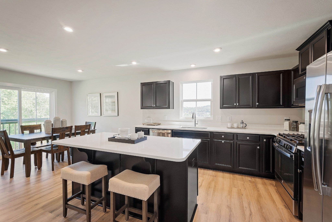
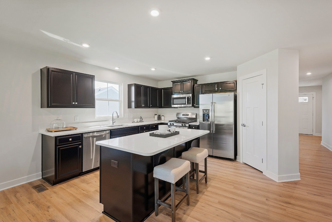
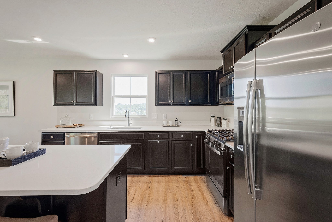
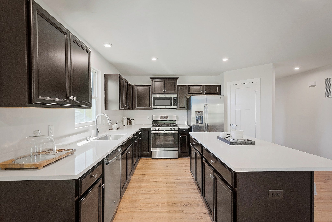
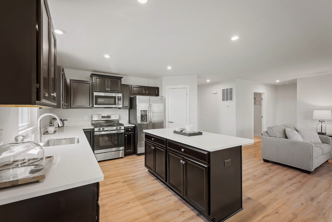
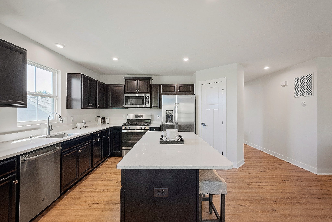
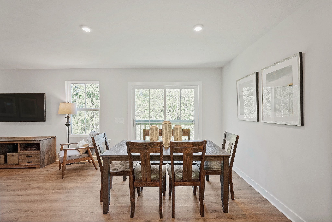
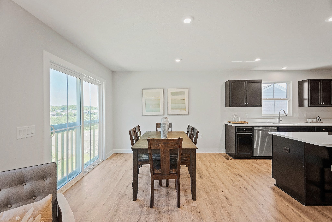
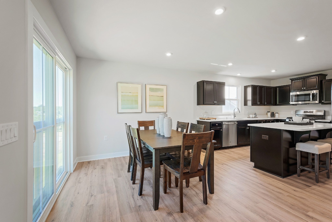
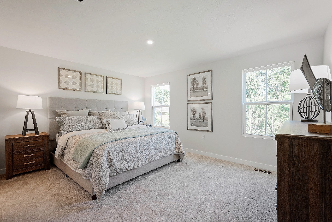
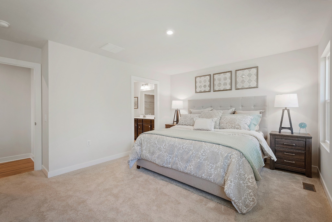
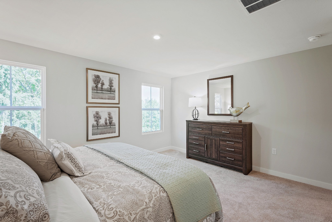
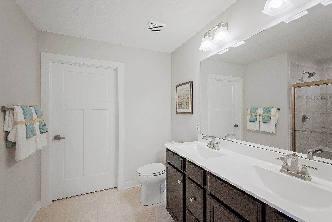
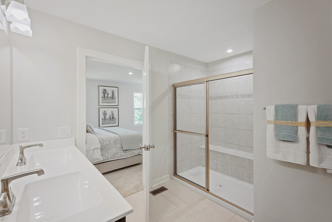
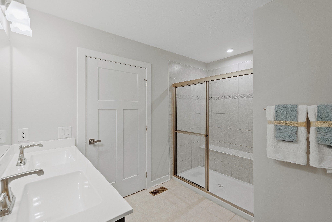
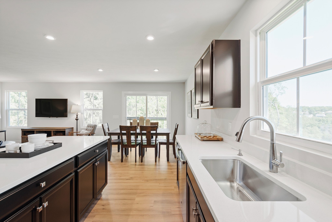
 Copyright 2025 RealTracs Solutions.
Copyright 2025 RealTracs Solutions.