$303,900 - 262 Killian Way, Mount Juliet
- 2
- Bedrooms
- 2½
- Baths
- 1,216
- SQ. Feet
- 14.53
- Acres
You'll love this beautiful end unit with plenty of sunlight! Right next door to highly sought after Rutland Elementary School! Rocking chair front porch, fenced back patio with storage room. Hardwood floors throughout entire home! Renovated kitchen complete with stunning quartz countertops and backsplash. Both bedrooms are suites/ with walk in closets. Master bath features large garden tub. Guest bath has new Kohler smooth surface walk-in shower! Wood burning fireplace. New roof in 2022. New HVAC in 2020 serviced regularly. Rainsoft whole home water treatment system (negotiable with offer.) Providence HOA dues: $169/quarter.
Essential Information
-
- MLS® #:
- 2807752
-
- Price:
- $303,900
-
- Bedrooms:
- 2
-
- Bathrooms:
- 2.50
-
- Full Baths:
- 2
-
- Half Baths:
- 1
-
- Square Footage:
- 1,216
-
- Acres:
- 14.53
-
- Year Built:
- 2011
-
- Type:
- Residential
-
- Sub-Type:
- Townhouse
-
- Status:
- Under Contract - Showing
Community Information
-
- Address:
- 262 Killian Way
-
- Subdivision:
- Providence Ph E
-
- City:
- Mount Juliet
-
- County:
- Wilson County, TN
-
- State:
- TN
-
- Zip Code:
- 37122
Amenities
-
- Amenities:
- Clubhouse, Park, Playground, Pool, Sidewalks, Trail(s)
-
- Utilities:
- Water Available, Cable Connected
-
- Parking Spaces:
- 2
-
- Garages:
- Assigned, Paved
Interior
-
- Interior Features:
- Ceiling Fan(s), Open Floorplan, Pantry, Smart Thermostat, Storage, Walk-In Closet(s), High Speed Internet
-
- Appliances:
- Built-In Electric Range, Dishwasher, Disposal, Dryer, ENERGY STAR Qualified Appliances, Ice Maker, Microwave, Refrigerator, Stainless Steel Appliance(s), Washer, Water Purifier
-
- Heating:
- Central
-
- Cooling:
- Ceiling Fan(s), Central Air, Electric
-
- Fireplace:
- Yes
-
- # of Fireplaces:
- 1
-
- # of Stories:
- 2
Exterior
-
- Lot Description:
- Level
-
- Roof:
- Asphalt
-
- Construction:
- Vinyl Siding
School Information
-
- Elementary:
- Rutland Elementary
-
- Middle:
- Gladeville Middle School
-
- High:
- Wilson Central High School
Additional Information
-
- Date Listed:
- April 11th, 2025
-
- Days on Market:
- 34
Listing Details
- Listing Office:
- Pinnacle Point Properties & Development
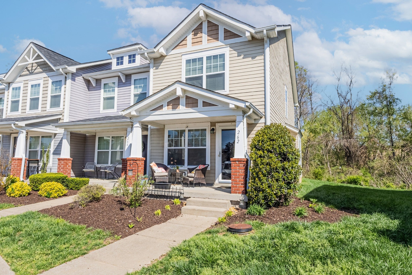
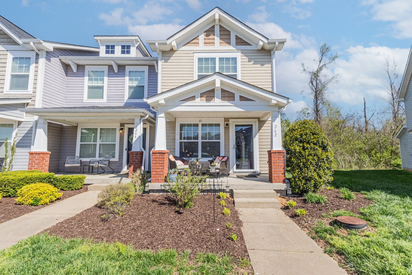
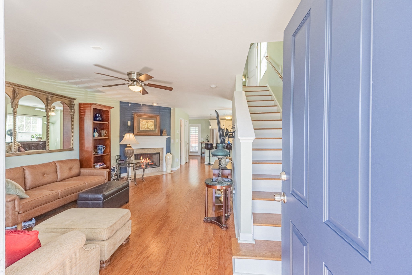
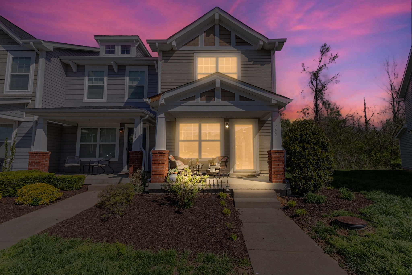
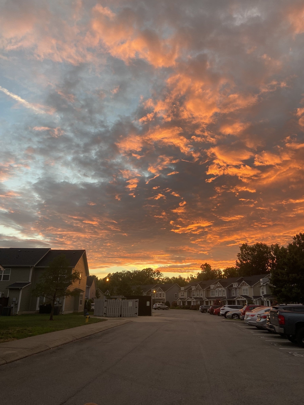
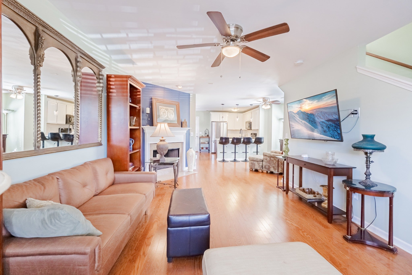
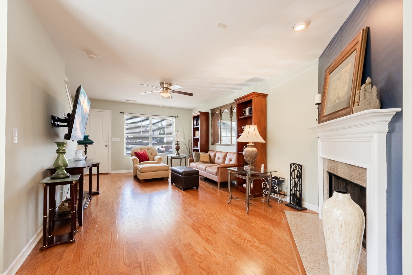
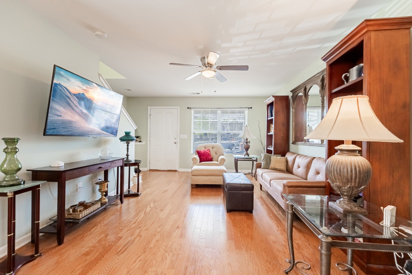
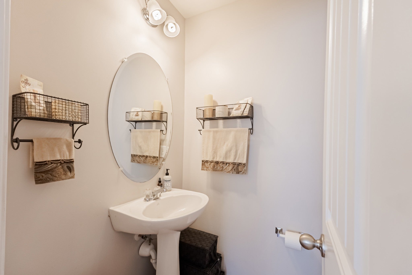
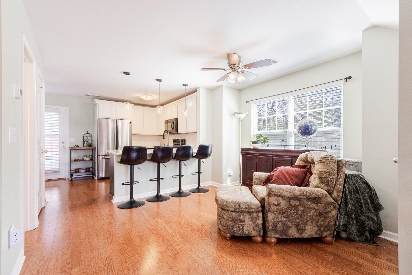
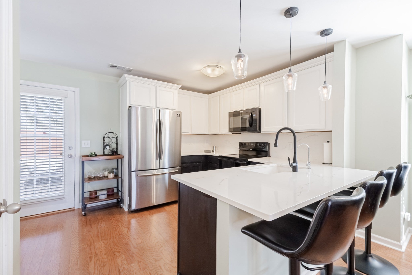
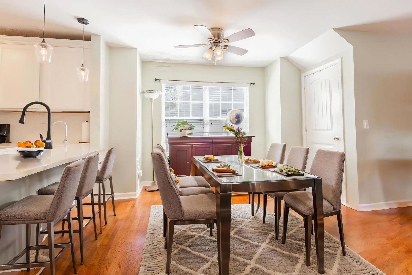
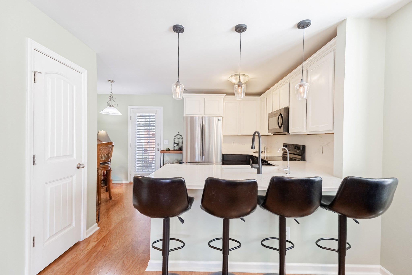
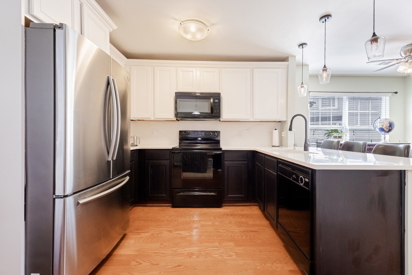
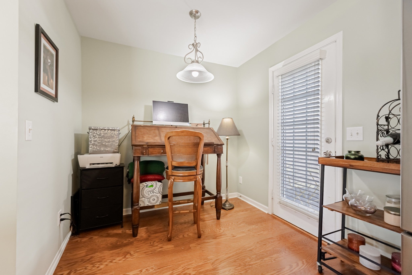
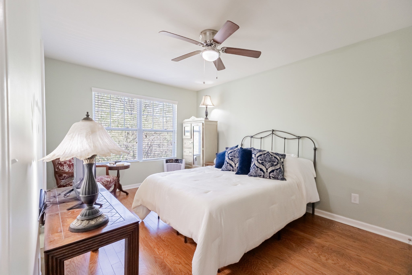
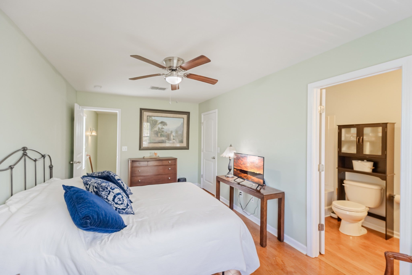
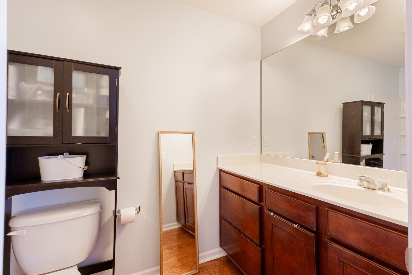
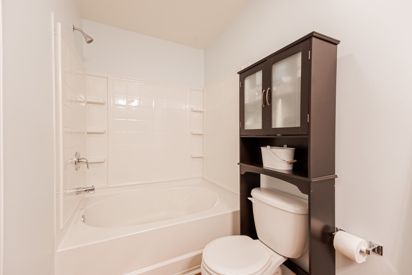
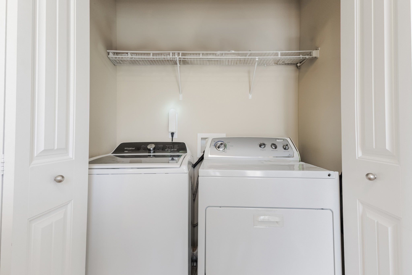
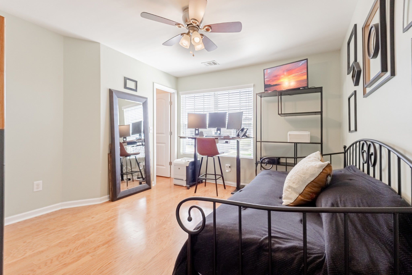
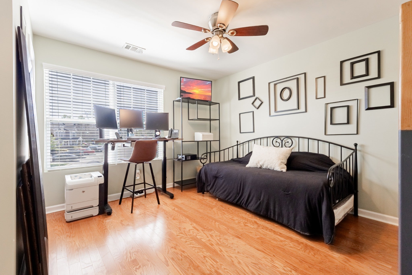
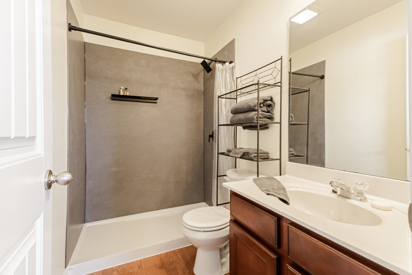
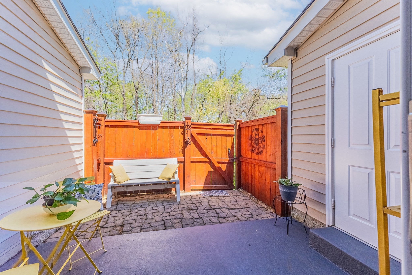
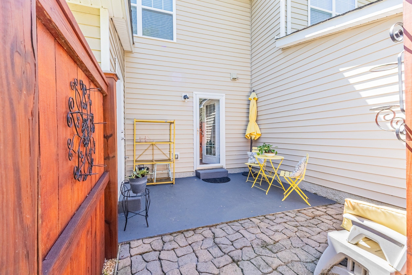
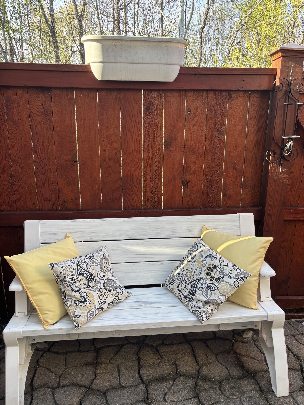
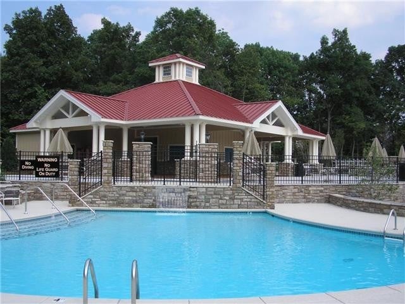
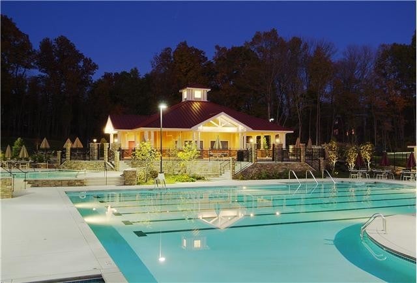
 Copyright 2025 RealTracs Solutions.
Copyright 2025 RealTracs Solutions.