$890,000 - 1106 Roseland Dr, Columbia
- 4
- Bedrooms
- 3
- Baths
- 4,148
- SQ. Feet
- 2.51
- Acres
Want a lower interest rate or help with closing costs! Ask about the incentives offered by our preferred mortgage company! This is a unique opportunity to own a beautifully updated home with everything you need for comfort and functionality, along with a fully equipped workshop space. Don't miss out on this exceptional property! Kitchen: Completely remodeled with new cabinets, stunning granite countertops, modern lighting, and a new sink and faucet. Brand new appliances to match the sleek design.*HVAC: Main floor HVAC system replaced in 2020, ensuring optimal comfort year-round.*Water Softener: Whole-house water softener for enhanced water quality.*Tankless Water Heater: Installed in 2017, offering on-demand hot water and energy efficiency.*Deck: Newly built in 2023, perfect for outdoor entertaining and enjoying the spacious surroundings.*Fireplace: Modernized in 2023, ideal for cozying up during chilly evenings.*Windows: All main floor windows replaced in 2020, providing energy efficiency and a fresh, updated look.*Laundry Room: Newly remodeled in 2023 with upgraded features for added convenience.*Garage: New garage door openers installed in 2020, adding to the home's modern features.*Roof: Replaced in 2020, .providing peace of mind for many years to come.*Flooring: Brand new LVP flooring and carpet in 2025, enhancing the aesthetic appeal and comfort.*Paint & Lighting: Freshly painted interiors and new lighting fixtures throughout, giving the home a bright and inviting atmosphere.*Large unfinished attic space with walk-up stairs could be finished out or just great storage.* Basement could be a separate apartment. *
Essential Information
-
- MLS® #:
- 2807749
-
- Price:
- $890,000
-
- Bedrooms:
- 4
-
- Bathrooms:
- 3.00
-
- Full Baths:
- 3
-
- Square Footage:
- 4,148
-
- Acres:
- 2.51
-
- Year Built:
- 1988
-
- Type:
- Residential
-
- Sub-Type:
- Single Family Residence
-
- Style:
- Ranch
-
- Status:
- Active
Community Information
-
- Address:
- 1106 Roseland Dr
-
- Subdivision:
- Steelebrook Acres Sec 1
-
- City:
- Columbia
-
- County:
- Maury County, TN
-
- State:
- TN
-
- Zip Code:
- 38401
Amenities
-
- Utilities:
- Electricity Available, Natural Gas Available, Water Available
-
- Parking Spaces:
- 4
-
- # of Garages:
- 4
-
- Garages:
- Attached
Interior
-
- Interior Features:
- Entrance Foyer, Extra Closets, In-Law Floorplan, Open Floorplan, Pantry, Redecorated
-
- Appliances:
- Gas Oven, Gas Range, Dishwasher, Disposal, Microwave, Refrigerator, Water Purifier
-
- Heating:
- Central, Natural Gas
-
- Cooling:
- Central Air, Electric
-
- Fireplace:
- Yes
-
- # of Fireplaces:
- 1
-
- # of Stories:
- 2
Exterior
-
- Lot Description:
- Corner Lot, Level
-
- Roof:
- Asphalt
-
- Construction:
- Brick
School Information
-
- Elementary:
- R Howell Elementary
-
- Middle:
- E. A. Cox Middle School
-
- High:
- Battle Creek High School
Additional Information
-
- Date Listed:
- March 22nd, 2025
-
- Days on Market:
- 269
Listing Details
- Listing Office:
- Berkshire Hathaway Homeservices Woodmont Realty
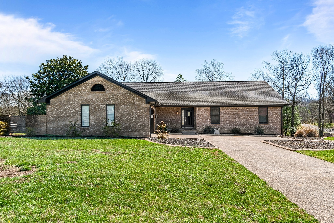
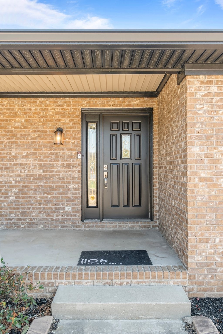
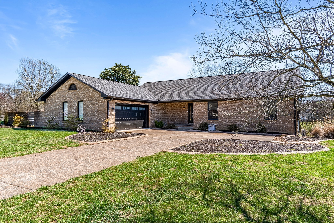
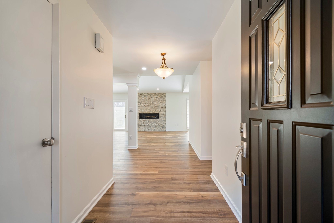
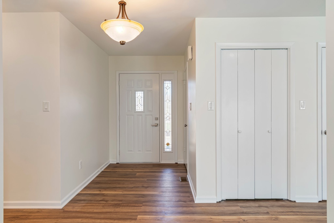
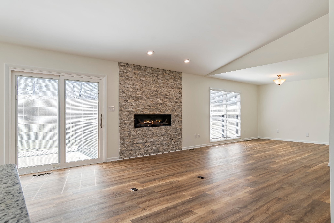
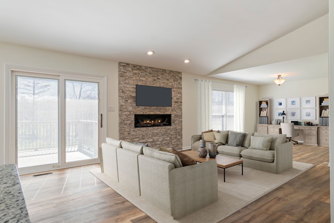
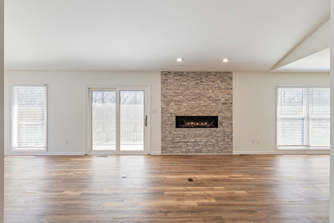
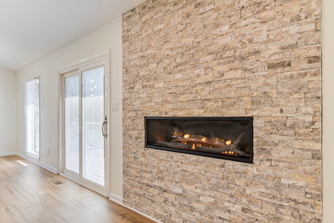
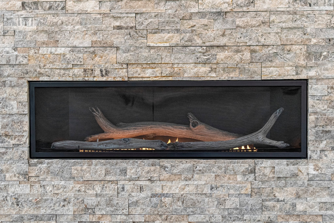
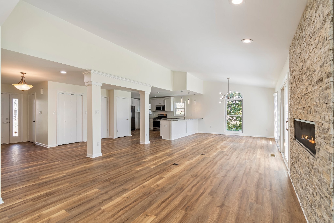
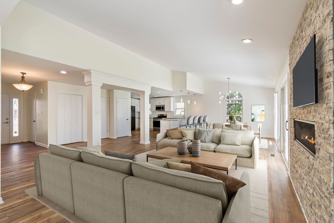
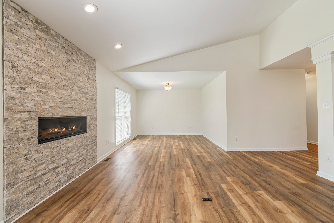
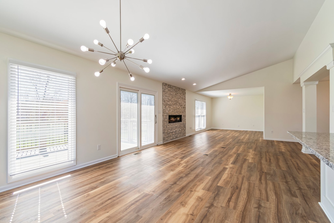
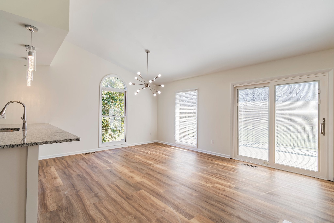
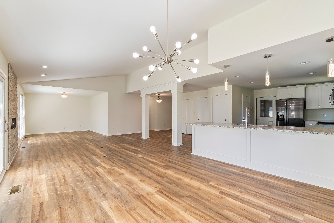
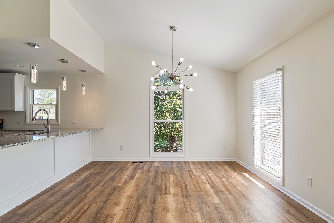
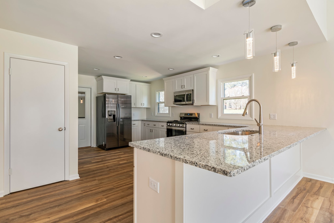
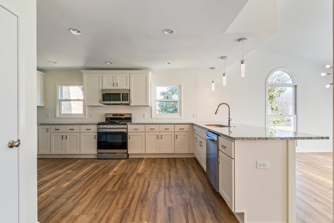
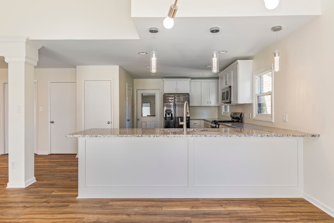
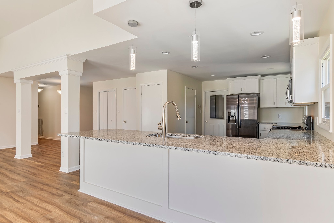
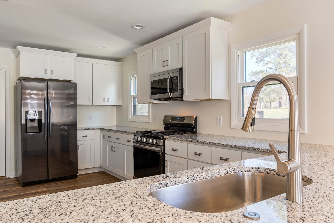
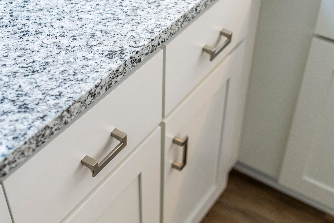
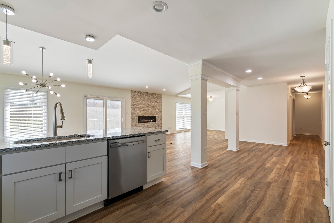
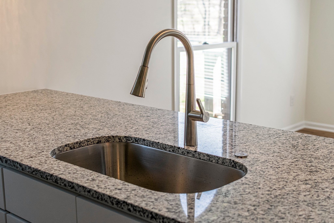
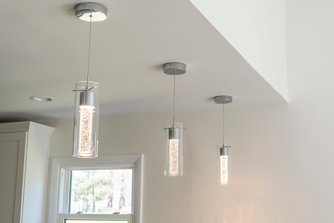
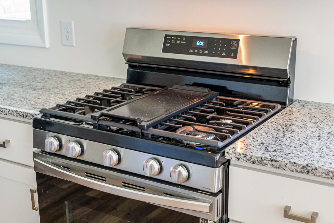
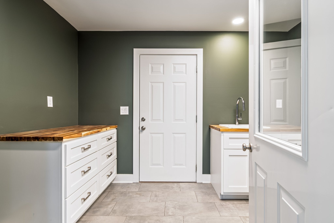
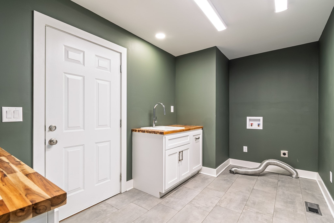
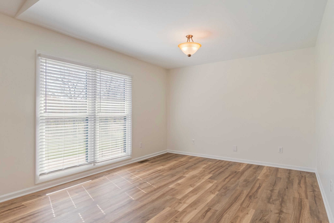
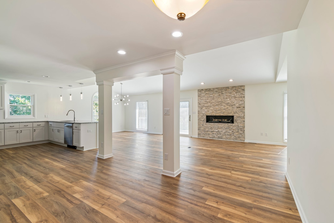
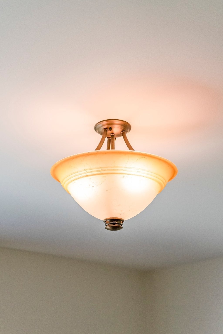
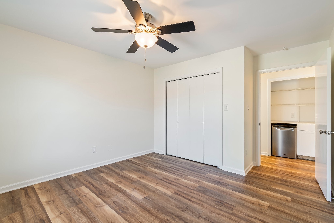
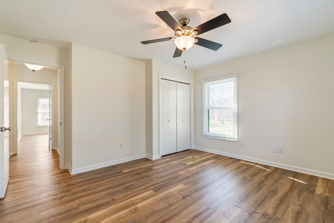
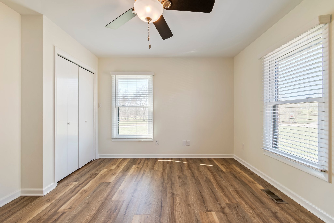
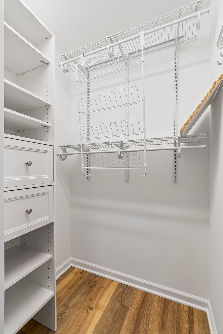
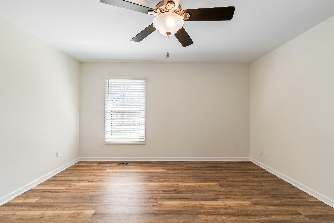
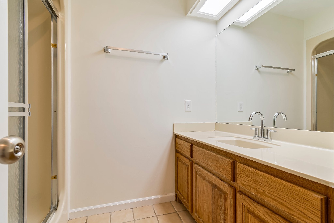
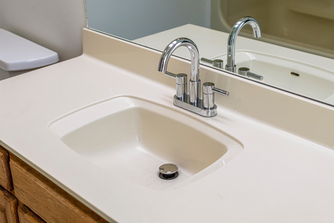
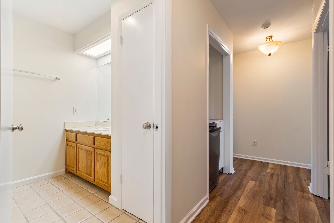
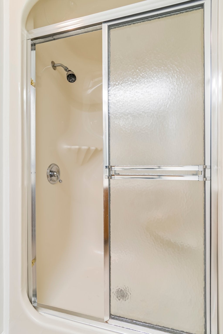
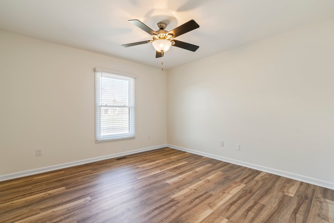
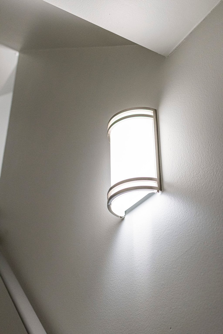
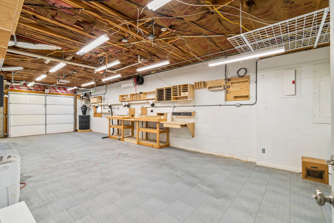
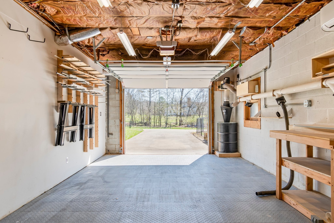
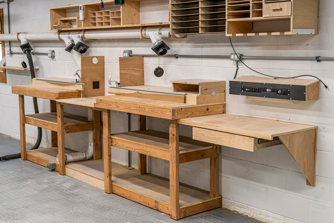
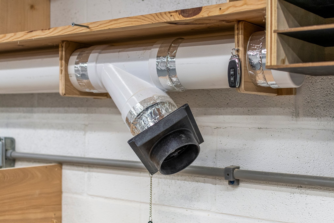
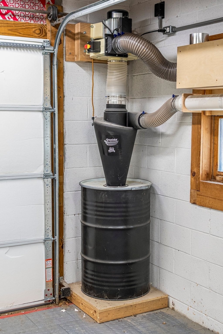
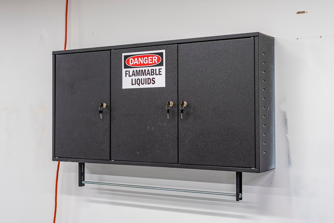
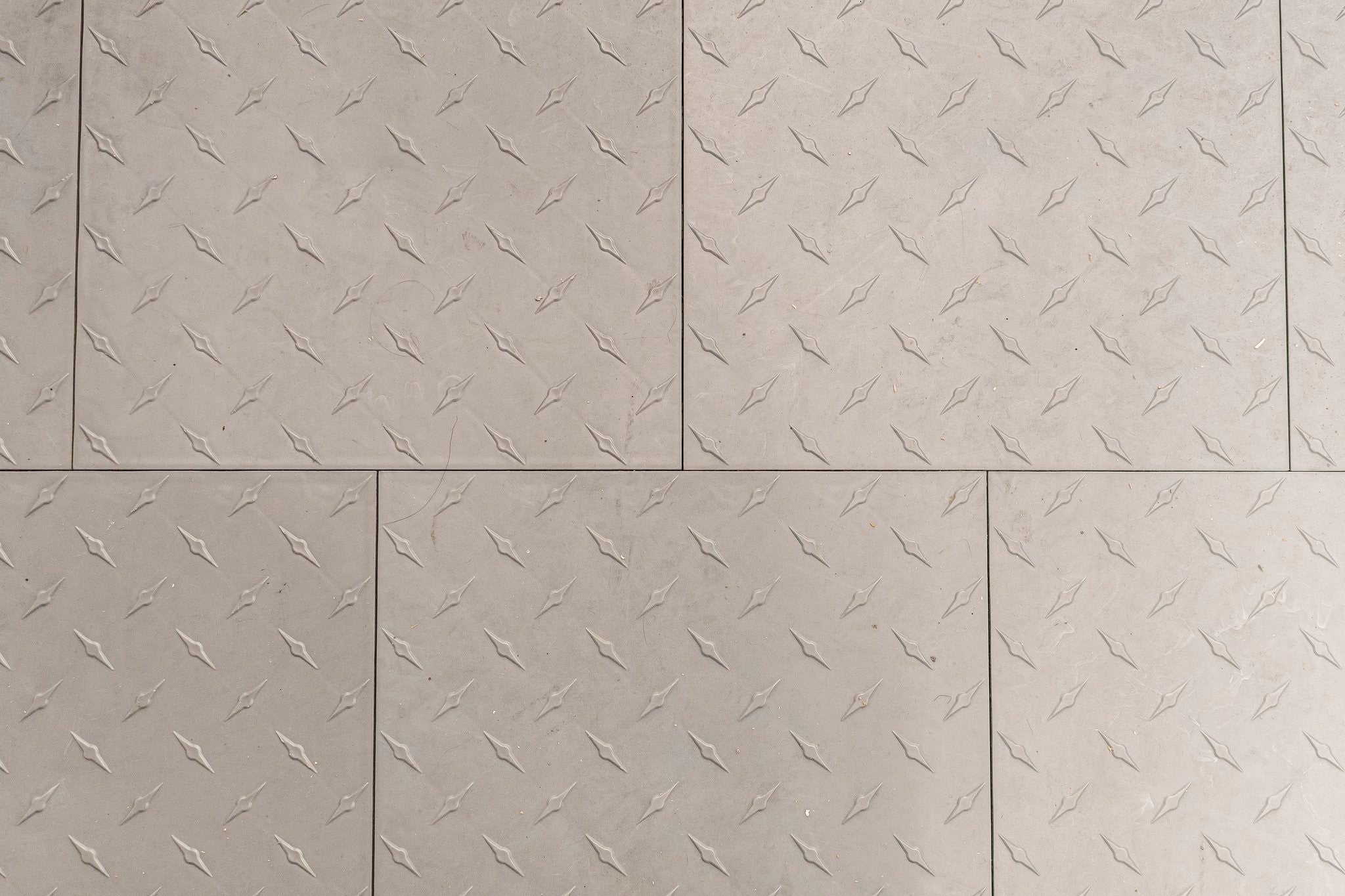
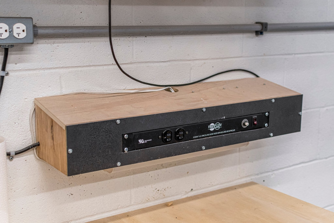
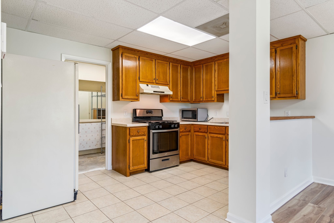
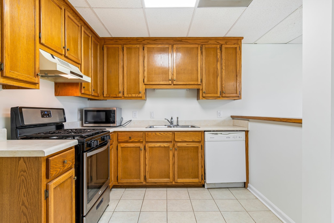
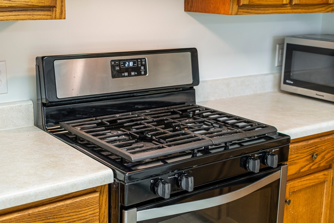
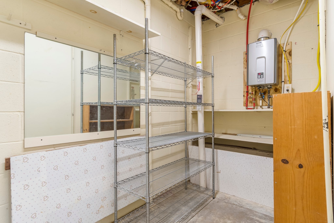
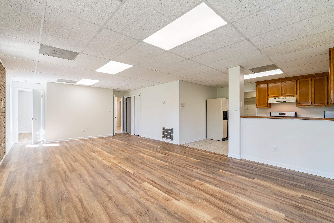
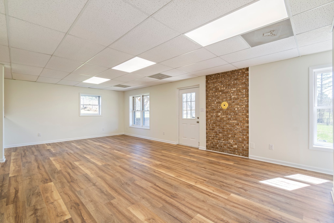
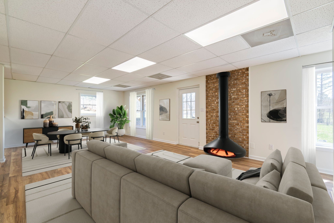
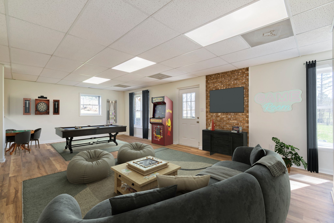
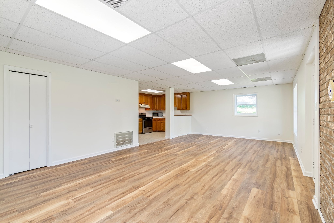
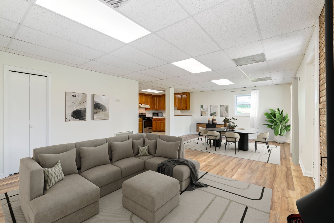
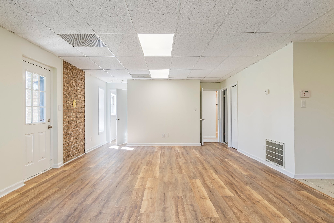
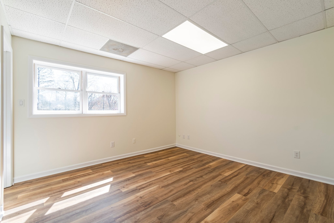
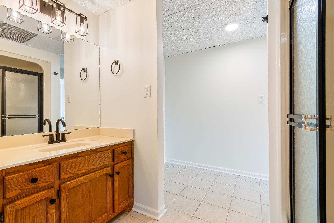
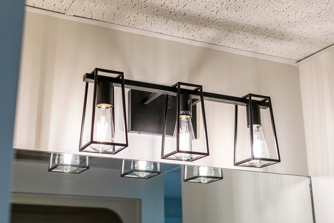
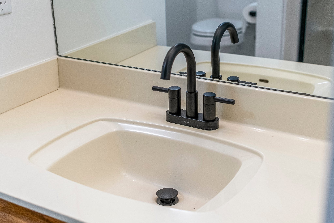
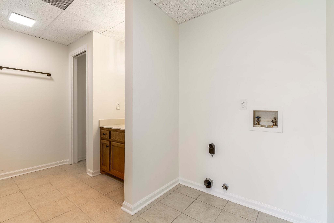
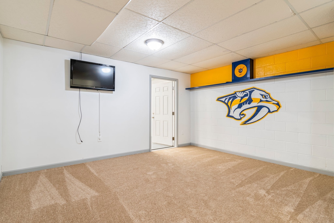
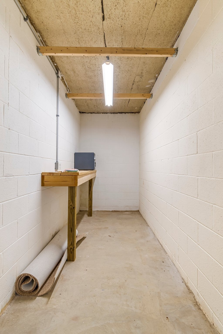
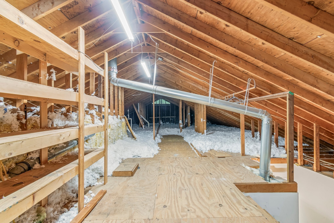
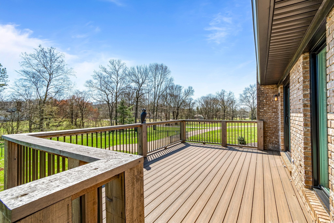
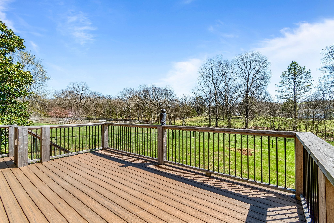
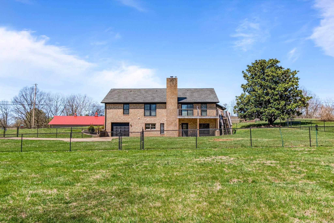
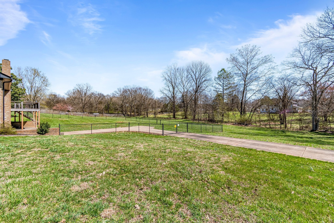
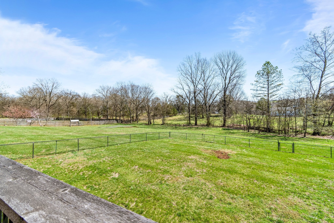
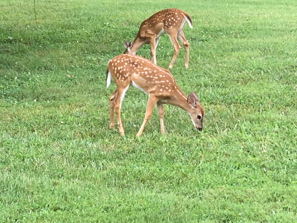
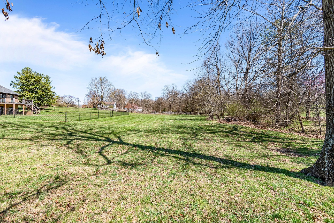
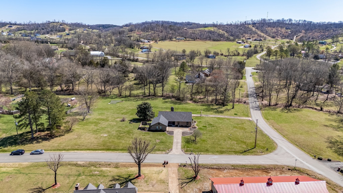
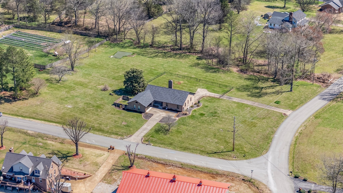
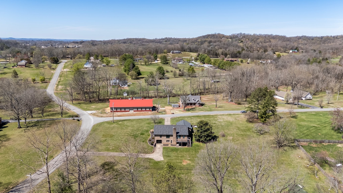
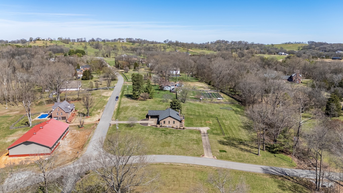
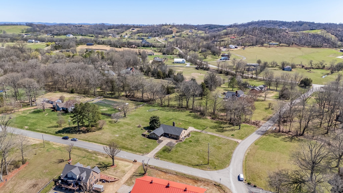
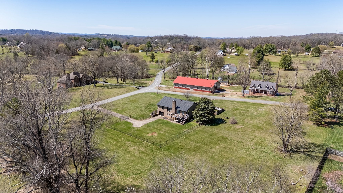
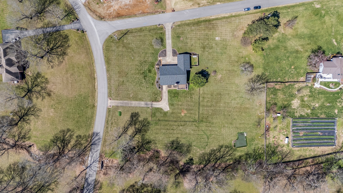
 Copyright 2025 RealTracs Solutions.
Copyright 2025 RealTracs Solutions.