$3,250,000 - 9805 Hartwick Ct, Brentwood
- 5
- Bedrooms
- 6
- Baths
- 5,182
- SQ. Feet
- 0.66
- Acres
Perched perfectly on its lot and located within a 6-home cul-de-sac within Rosebrooke, this home will not last long. Buyer to make limited selections, so do not wait! Open-concept, vaulted living spaces. Designated office, as well as 2 bedrooms on main level. Kitchen is laid out in a way that maximizes function and flow. Wolf and Sub-zero appliance. Three bedrooms the upper level are all ensuite. Study Loft and Bonus Room can also be found on the second level. Rear porch spans most of the back of the home, creating an indoor/outdoor living environment. Fantastic and private backyard. This home has it all!
Essential Information
-
- MLS® #:
- 2807695
-
- Price:
- $3,250,000
-
- Bedrooms:
- 5
-
- Bathrooms:
- 6.00
-
- Full Baths:
- 5
-
- Half Baths:
- 2
-
- Square Footage:
- 5,182
-
- Acres:
- 0.66
-
- Year Built:
- 2025
-
- Type:
- Residential
-
- Sub-Type:
- Single Family Residence
-
- Style:
- Traditional
-
- Status:
- Under Contract - Not Showing
Community Information
-
- Address:
- 9805 Hartwick Ct
-
- Subdivision:
- Rosebrooke Sec2b
-
- City:
- Brentwood
-
- County:
- Williamson County, TN
-
- State:
- TN
-
- Zip Code:
- 37027
Amenities
-
- Amenities:
- Playground, Pool, Sidewalks
-
- Utilities:
- Electricity Available, Natural Gas Available, Water Available
-
- Parking Spaces:
- 3
-
- # of Garages:
- 3
-
- Garages:
- Garage Door Opener, Attached, Aggregate
-
- View:
- Valley
Interior
-
- Interior Features:
- Built-in Features, Entrance Foyer, Extra Closets, High Ceilings, Open Floorplan, Pantry, Walk-In Closet(s), Wet Bar, Kitchen Island
-
- Appliances:
- Built-In Electric Oven, Built-In Gas Range, Dishwasher, Disposal, Freezer, Microwave, Refrigerator, Stainless Steel Appliance(s)
-
- Heating:
- Central, Natural Gas
-
- Cooling:
- Central Air, Electric
-
- Fireplace:
- Yes
-
- # of Fireplaces:
- 2
-
- # of Stories:
- 2
Exterior
-
- Exterior Features:
- Gas Grill
-
- Lot Description:
- Cul-De-Sac, Level
-
- Roof:
- Asphalt
-
- Construction:
- Brick, Hardboard Siding
School Information
-
- Elementary:
- Jordan Elementary School
-
- Middle:
- Sunset Middle School
-
- High:
- Ravenwood High School
Additional Information
-
- Date Listed:
- March 22nd, 2025
-
- Days on Market:
- 11
Listing Details
- Listing Office:
- Fridrich & Clark Realty
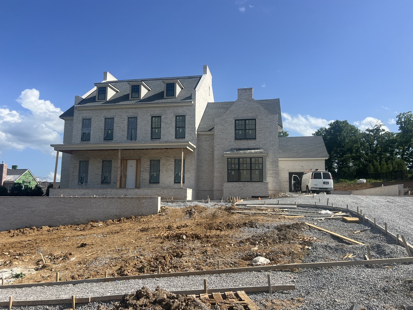
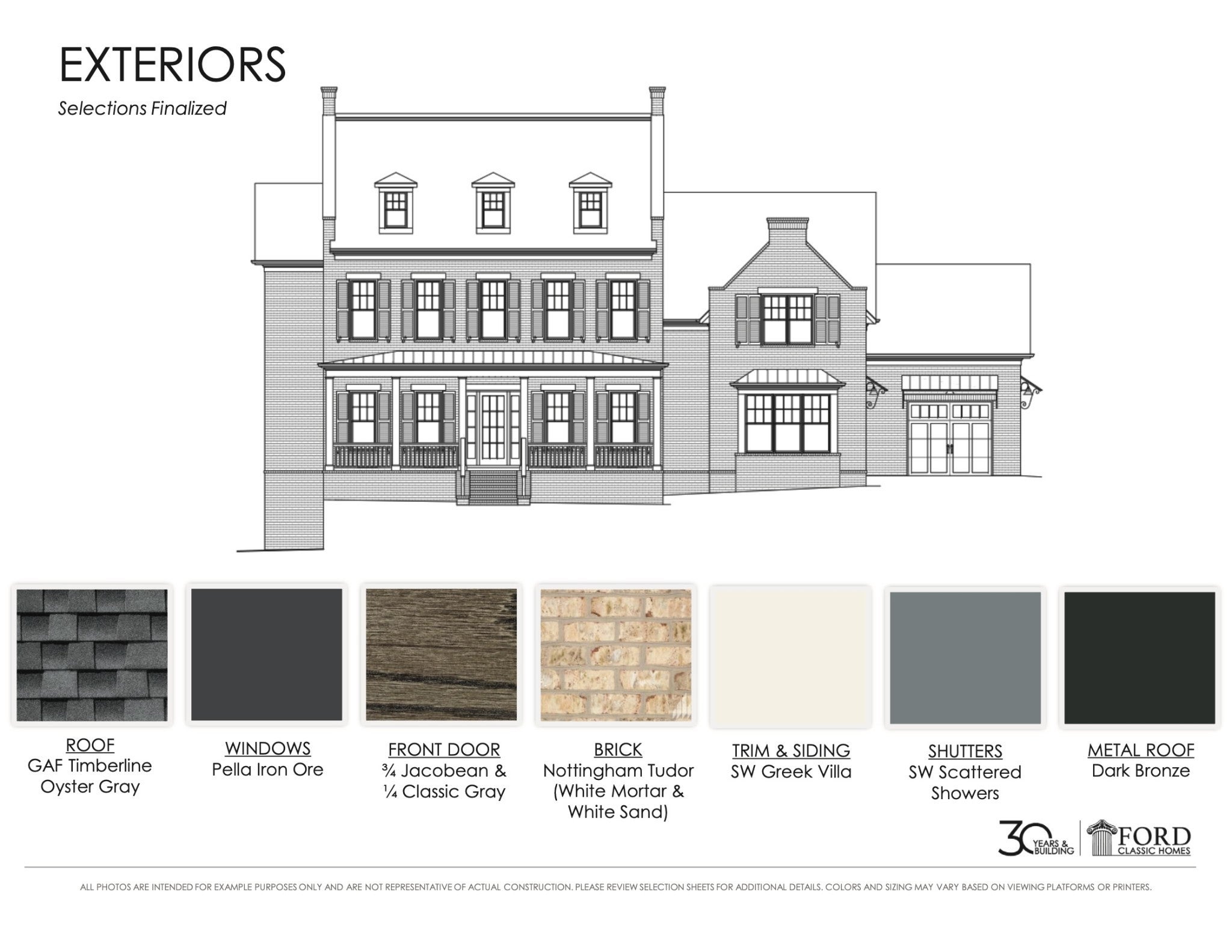
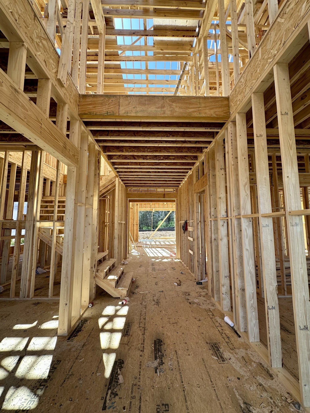
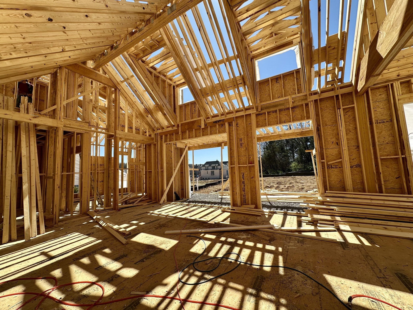
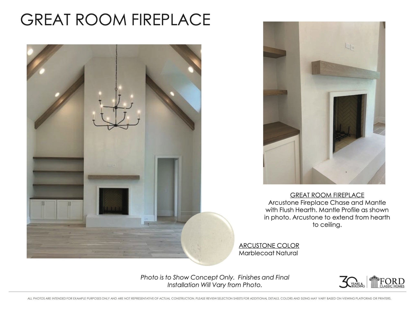
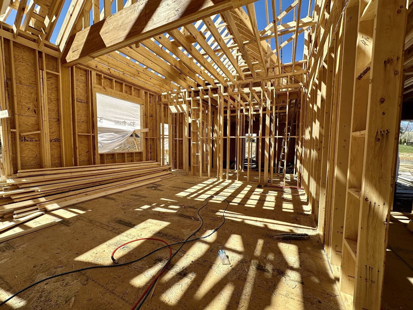
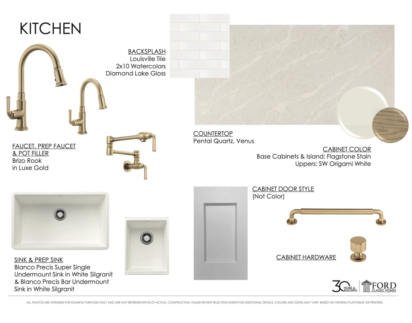
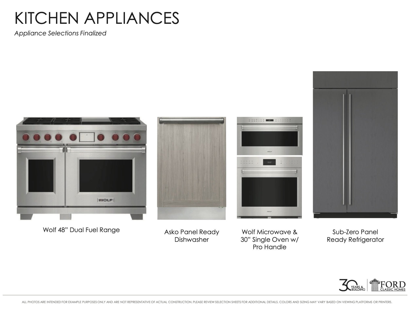
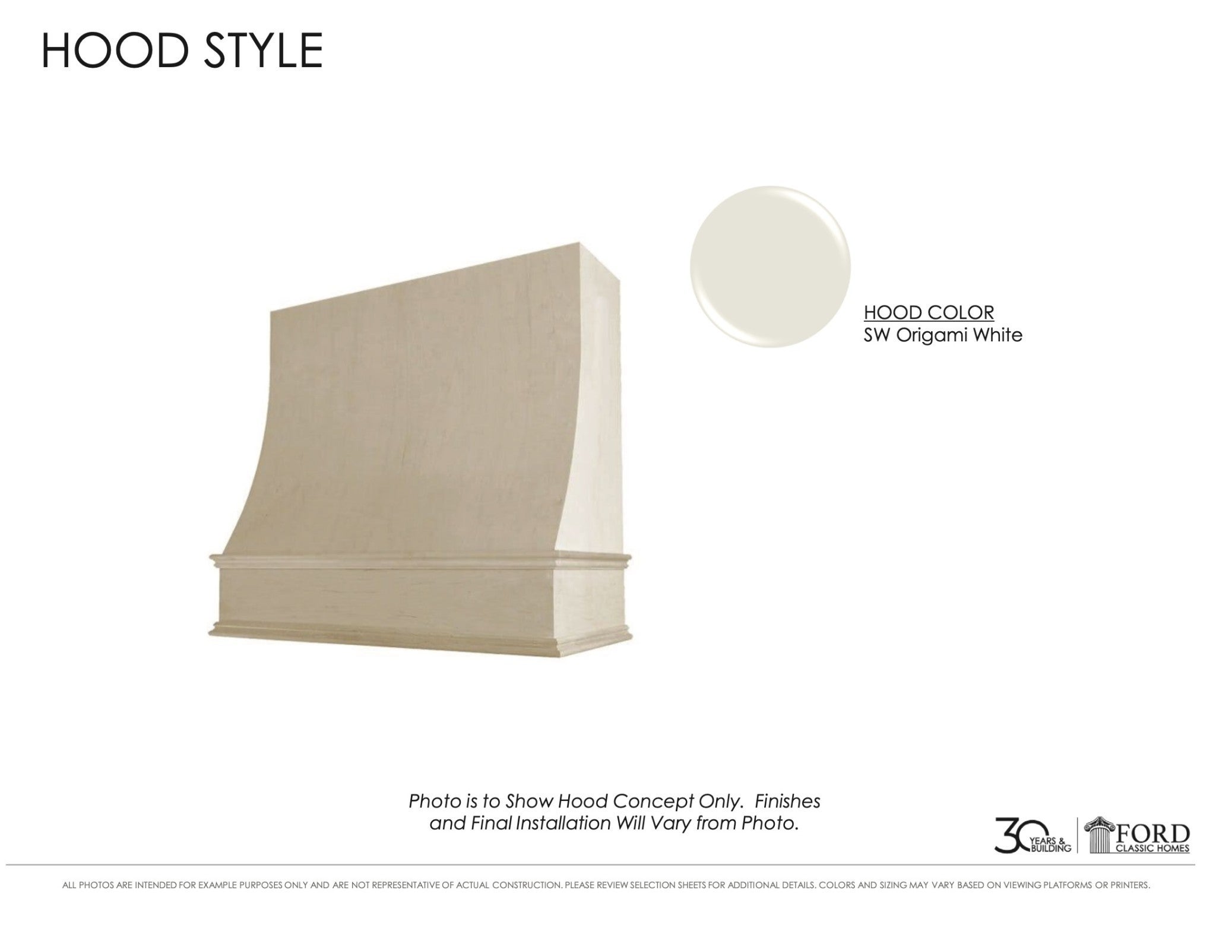
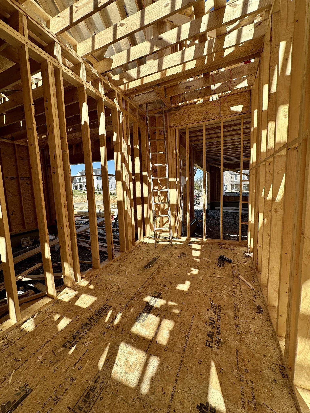
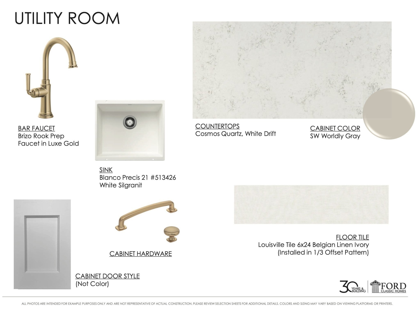
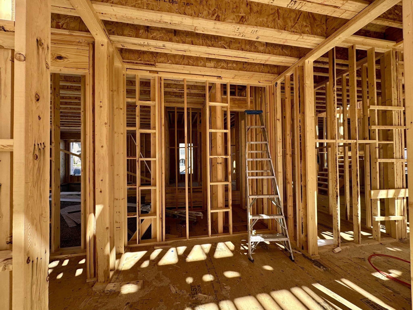
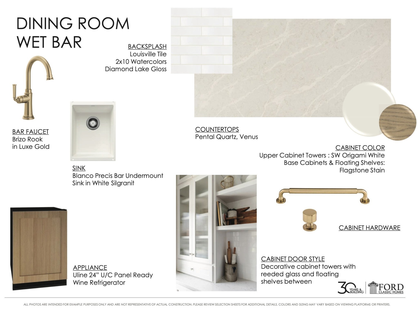
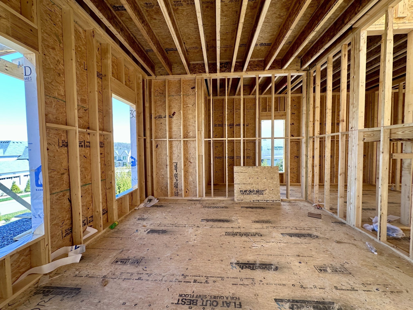
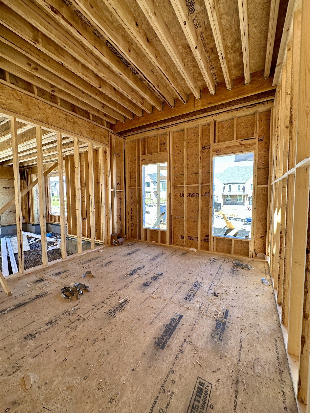
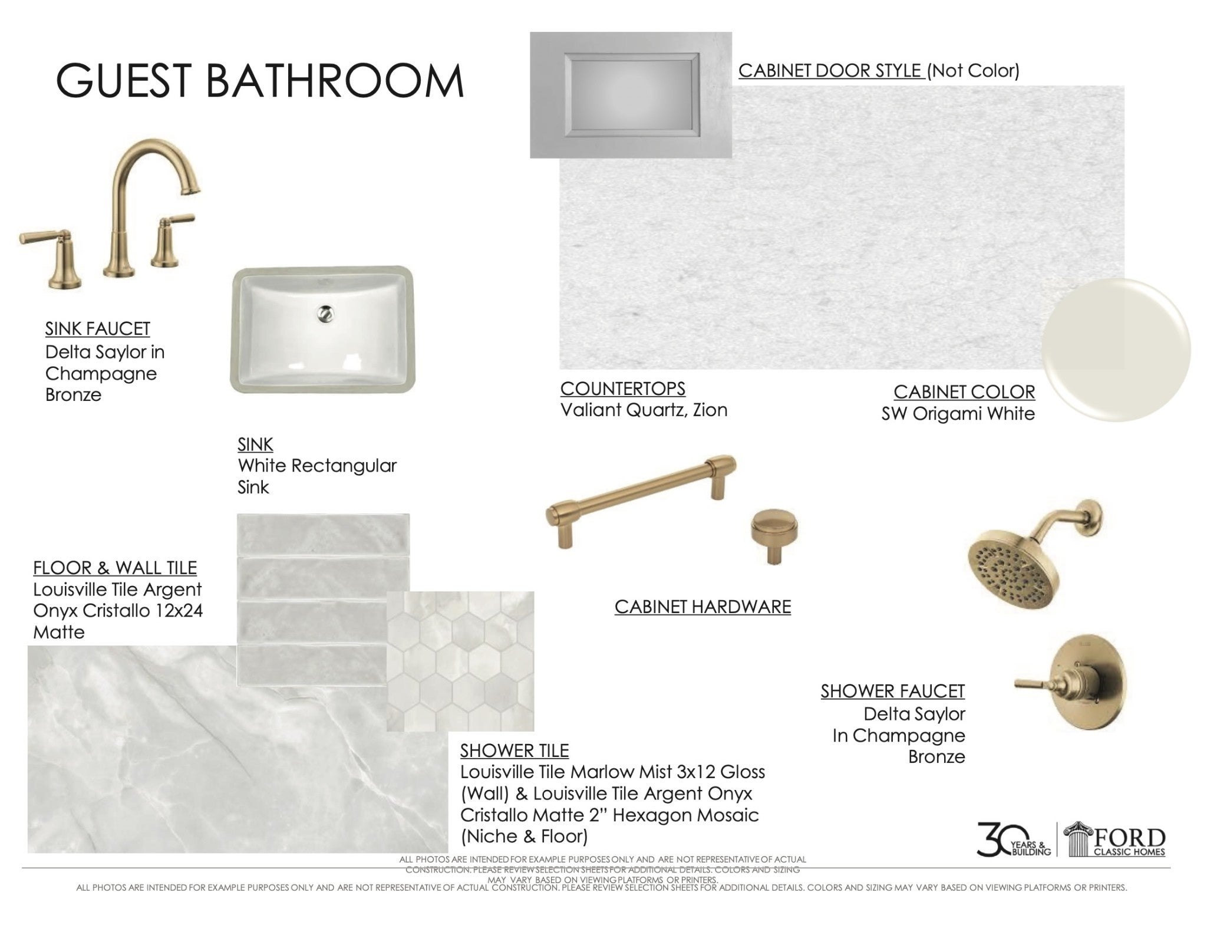
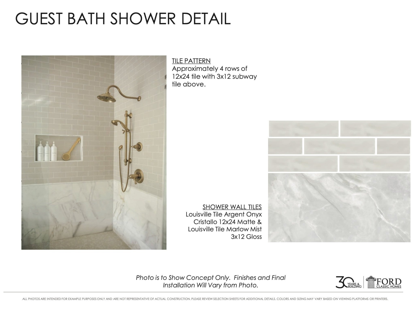
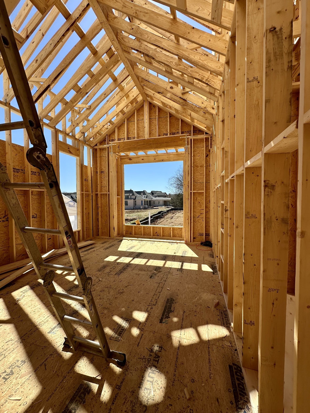
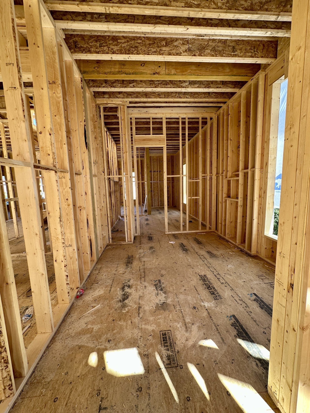
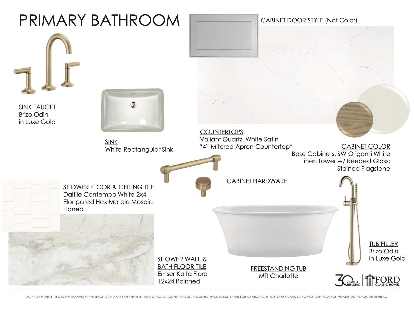
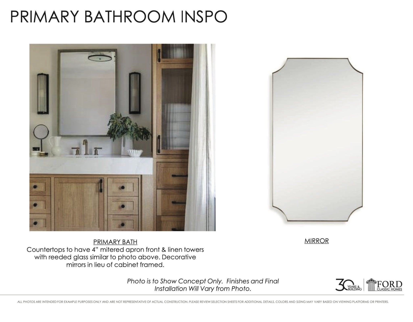

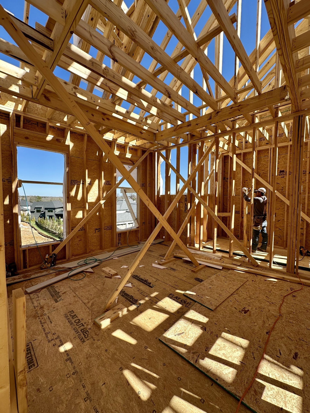
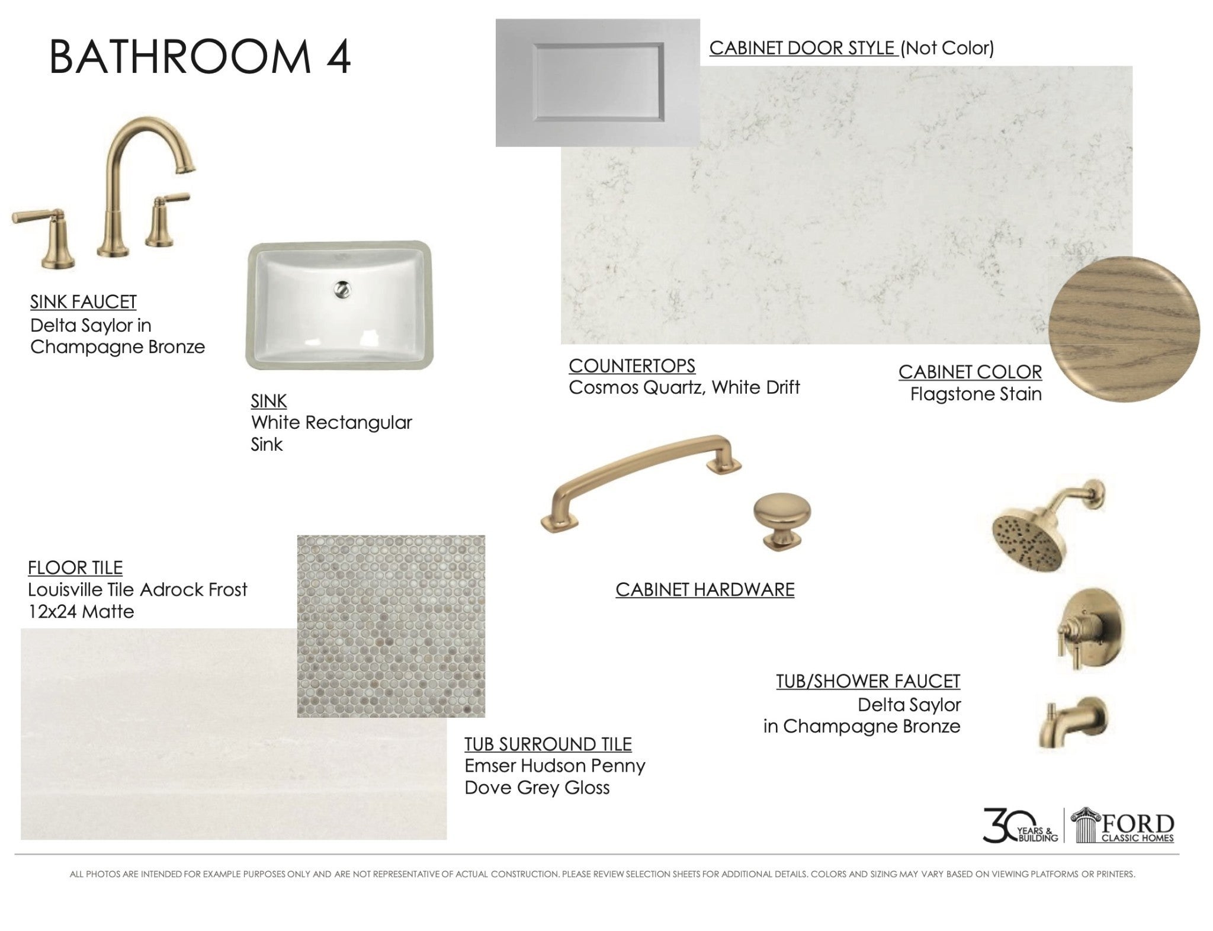
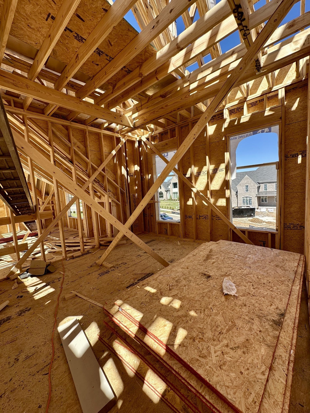
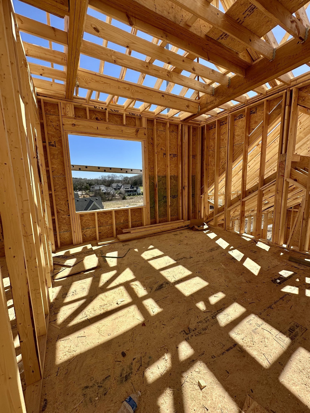
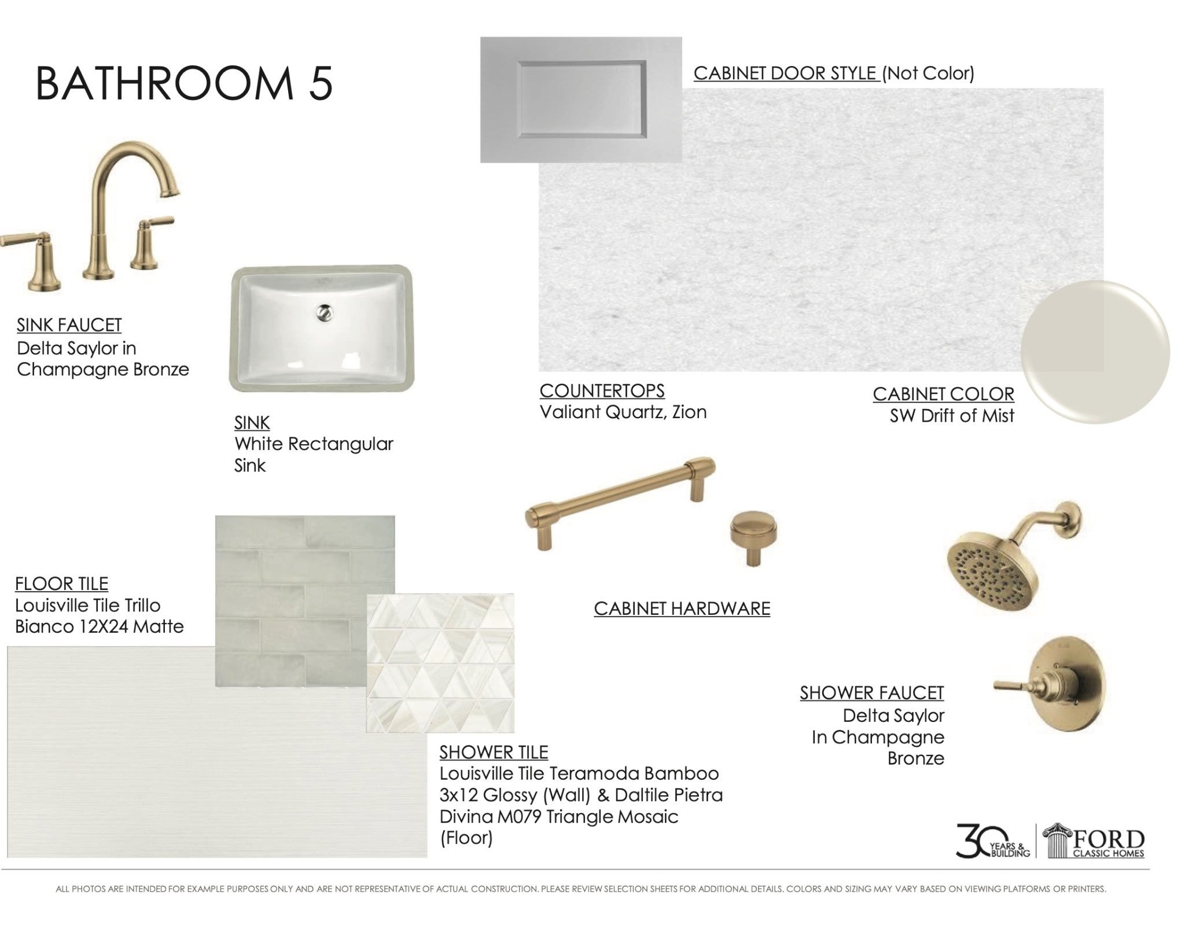
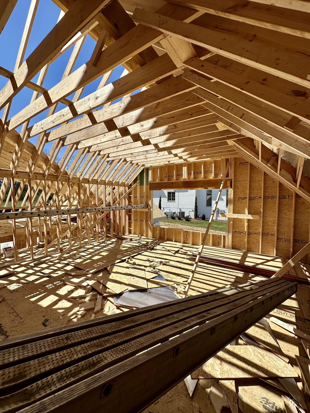
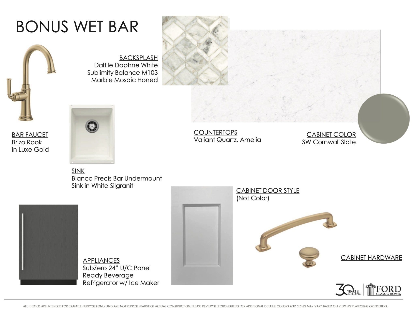
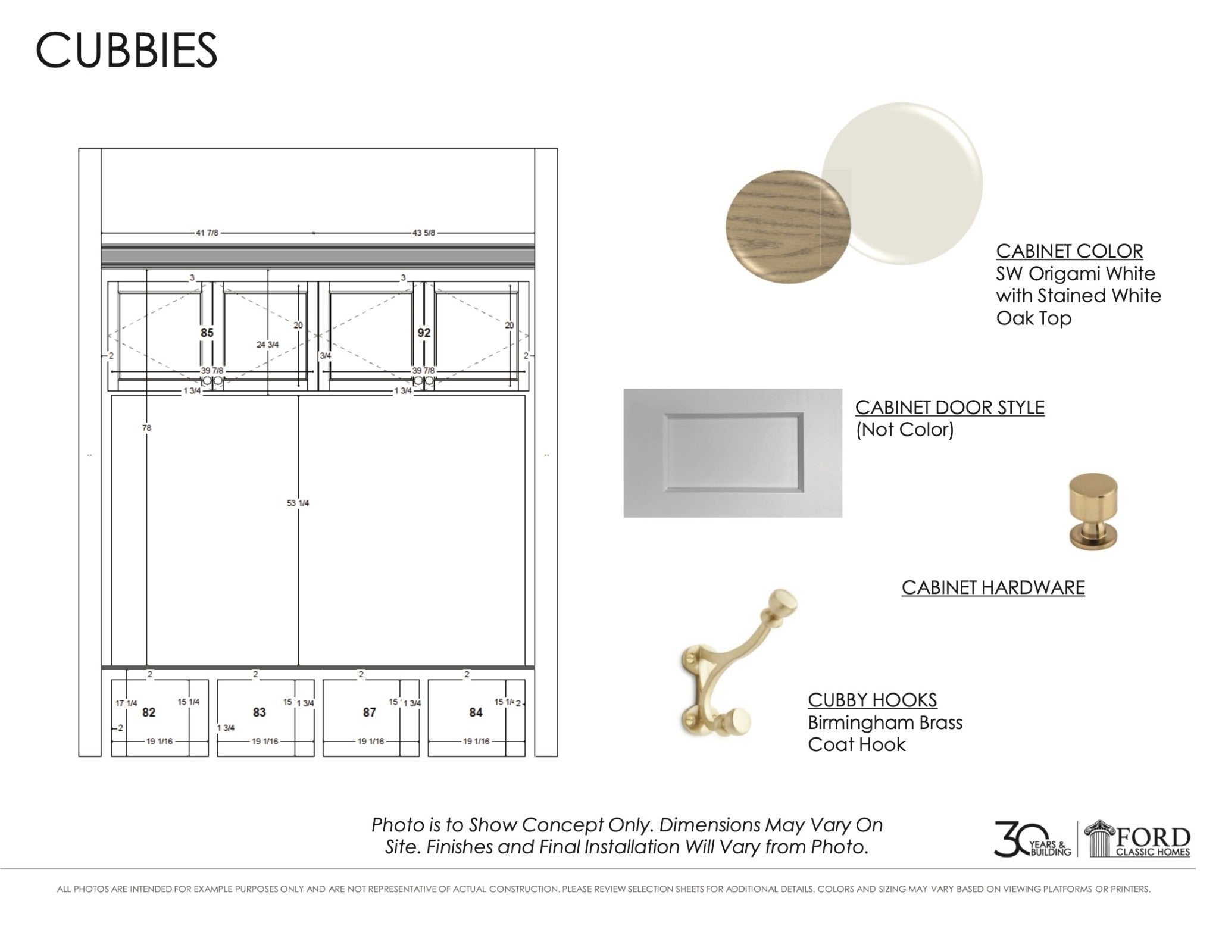
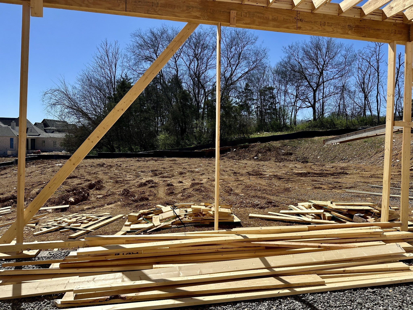
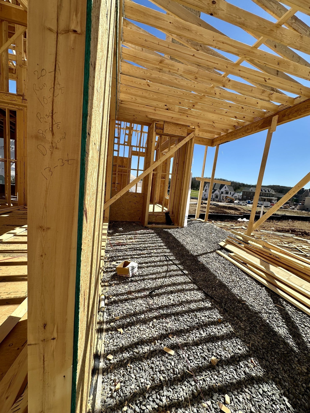

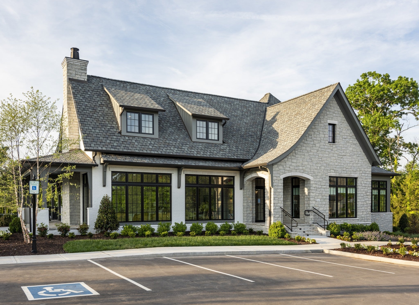
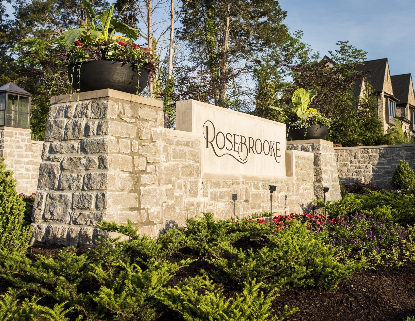
 Copyright 2025 RealTracs Solutions.
Copyright 2025 RealTracs Solutions.