$929,651 - 3328 Longport Ln, Thompsons Station
- 4
- Bedrooms
- 3½
- Baths
- 3,151
- SQ. Feet
- 0.17
- Acres
Newly staged!! Discover luxury living with the Fenwick B, an exceptional 4-bedroom, 3.5-bathroom home packed with upgrades in the sought-after Canterbury neighborhood. Designed for both style and functionality, this home offers an ideal blend of convenience, comfort, and sophistication.Key Features & Upgrades: Primary Bedroom on Main Floor: Enjoy the ultimate in convenience with a spacious owners suite located on the main level. Spacious & Open Layout: The large dining area seamlessly opens to the kitchen and living spaces, making entertaining a breeze. Gourmet Kitchen: Double Ovens and a 36" Gas Cooktop for the home chef. A Farmhouse Sink for a touch of charm. Kitchen Cabinets to Ceiling and Under-Counter Lighting to create a modern and elegant atmosphere. Walk-In Pantry: Plenty of storage space to keep everything organized and easily accessible. Upstairs Bedrooms & Bonus Space: Three Bedrooms and Two Bathrooms. A spacious Bonus Room plus a Separate Loft Area – perfect for relaxation, entertainment,or a home office. Stylish Finishes: Stone to Ceiling Fireplace adds warmth and elegance to the living area. Cedar Posts in Front create great curb appeal. MDF Shelving throughout, offering sleek and sturdy storage options. Energy-Efficient & Convenient: Tankless Water Heater for on-demand hot water and energy savings. This home truly has it all – luxury, style, and functionality in every corner. Contact agent for more details on builder incentives and to schedule a showing.
Essential Information
-
- MLS® #:
- 2807628
-
- Price:
- $929,651
-
- Bedrooms:
- 4
-
- Bathrooms:
- 3.50
-
- Full Baths:
- 3
-
- Half Baths:
- 1
-
- Square Footage:
- 3,151
-
- Acres:
- 0.17
-
- Year Built:
- 2025
-
- Type:
- Residential
-
- Sub-Type:
- Single Family Residence
-
- Status:
- Active
Community Information
-
- Address:
- 3328 Longport Ln
-
- Subdivision:
- Fields Of Canterbury Sec20
-
- City:
- Thompsons Station
-
- County:
- Williamson County, TN
-
- State:
- TN
-
- Zip Code:
- 37179
Amenities
-
- Amenities:
- Park, Playground, Pool, Sidewalks, Underground Utilities
-
- Utilities:
- Electricity Available, Water Available
-
- Parking Spaces:
- 2
-
- # of Garages:
- 2
-
- Garages:
- Garage Door Opener, Garage Faces Rear
Interior
-
- Interior Features:
- Ceiling Fan(s), Open Floorplan, Pantry, Smart Thermostat, Walk-In Closet(s)
-
- Appliances:
- Dishwasher, Disposal, Microwave, Built-In Electric Oven, Cooktop
-
- Heating:
- Central, Electric
-
- Cooling:
- Ceiling Fan(s), Central Air, Electric
-
- Fireplace:
- Yes
-
- # of Fireplaces:
- 1
-
- # of Stories:
- 2
Exterior
-
- Roof:
- Asphalt
-
- Construction:
- Hardboard Siding, Brick
School Information
-
- Elementary:
- Thompson's Station Elementary School
-
- Middle:
- Thompson's Station Middle School
-
- High:
- Independence High School
Additional Information
-
- Date Listed:
- March 22nd, 2025
-
- Days on Market:
- 268
Listing Details
- Listing Office:
- Willow Branch Properties
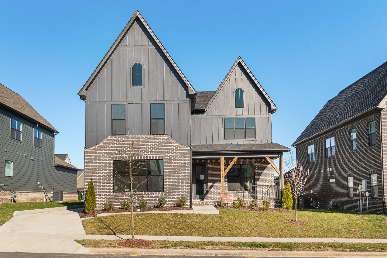
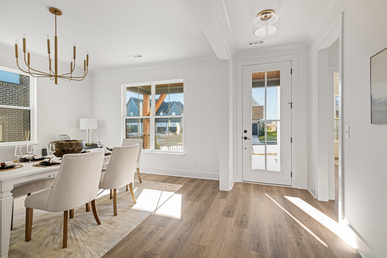
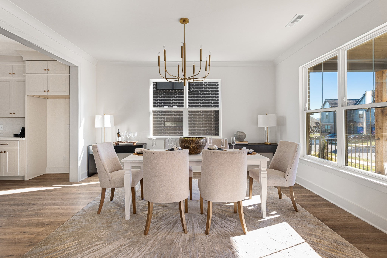
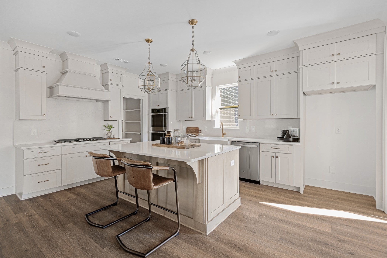
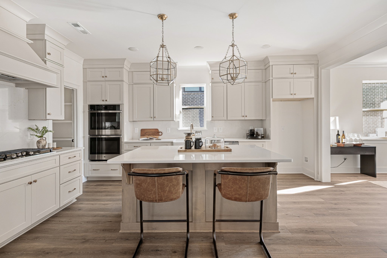
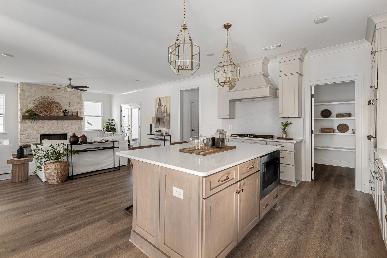
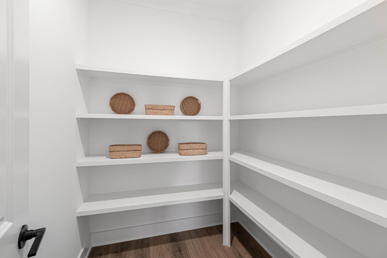
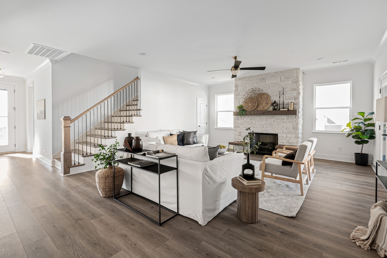
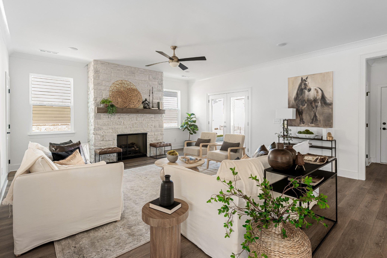
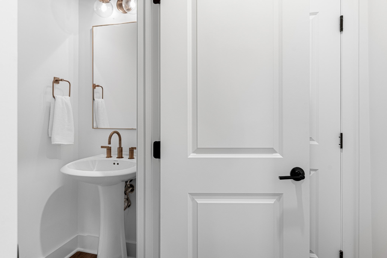
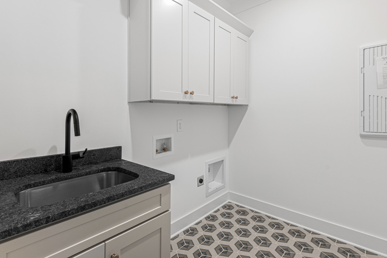
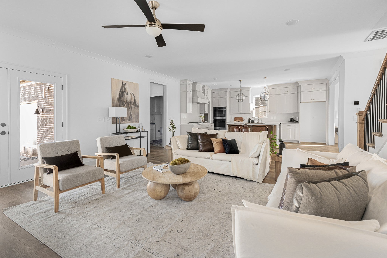
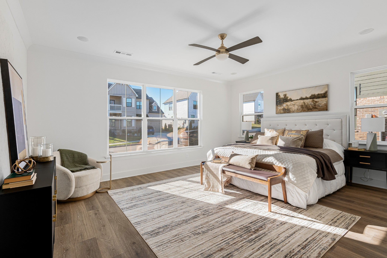
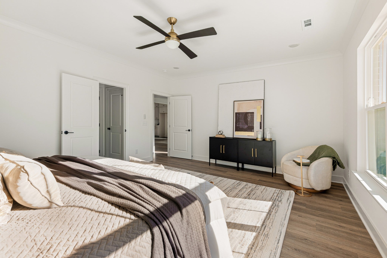
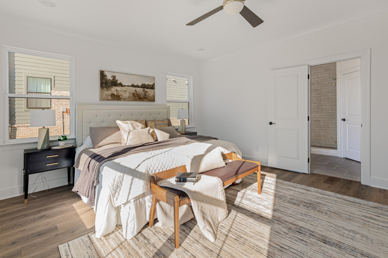
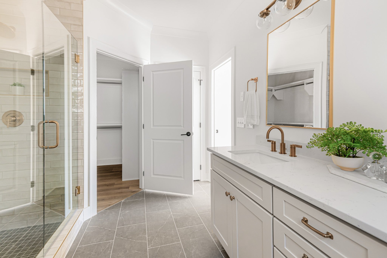
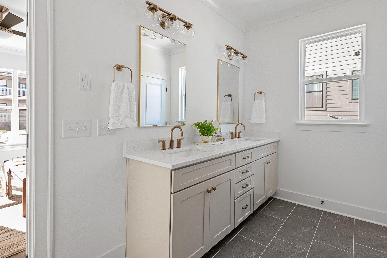
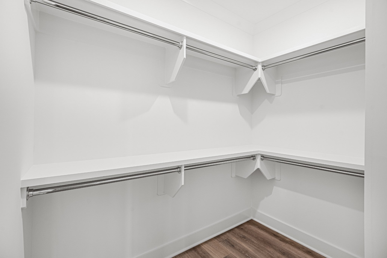
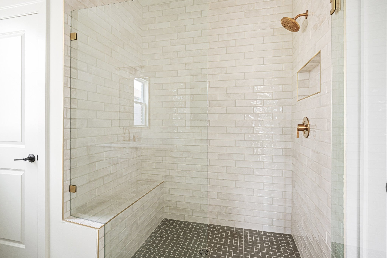
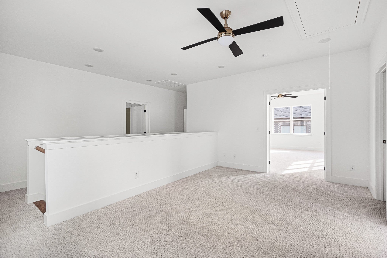
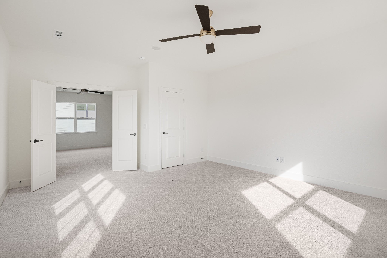
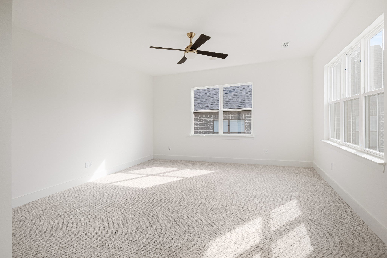
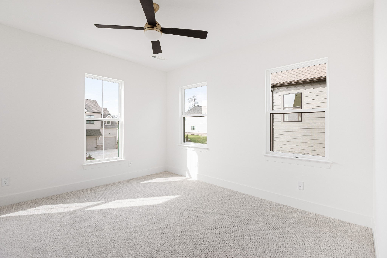
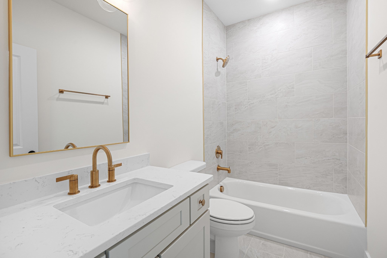
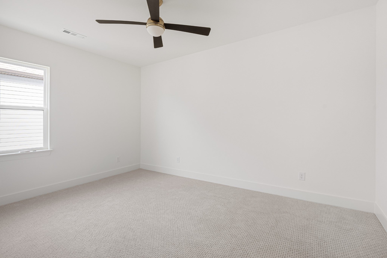
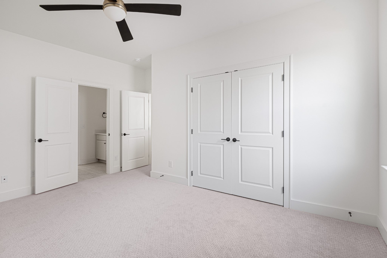
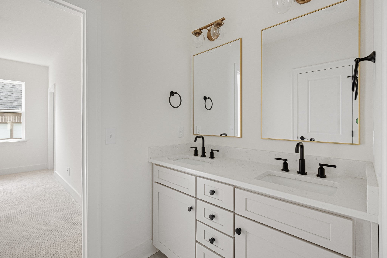
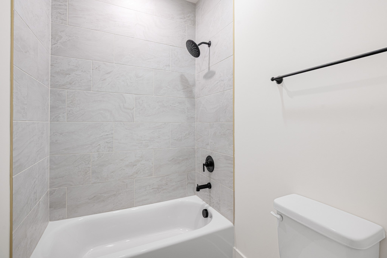
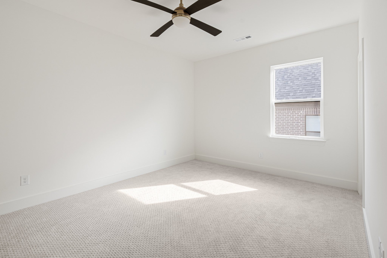
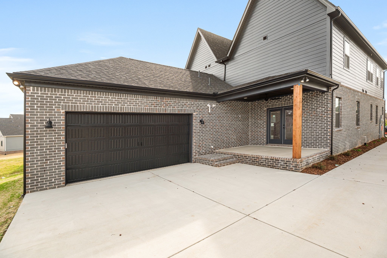
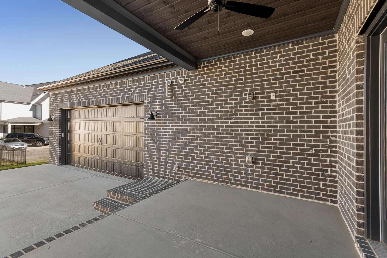
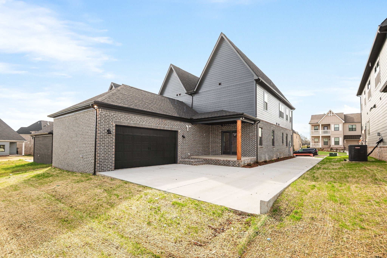
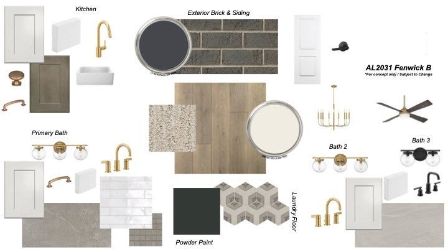
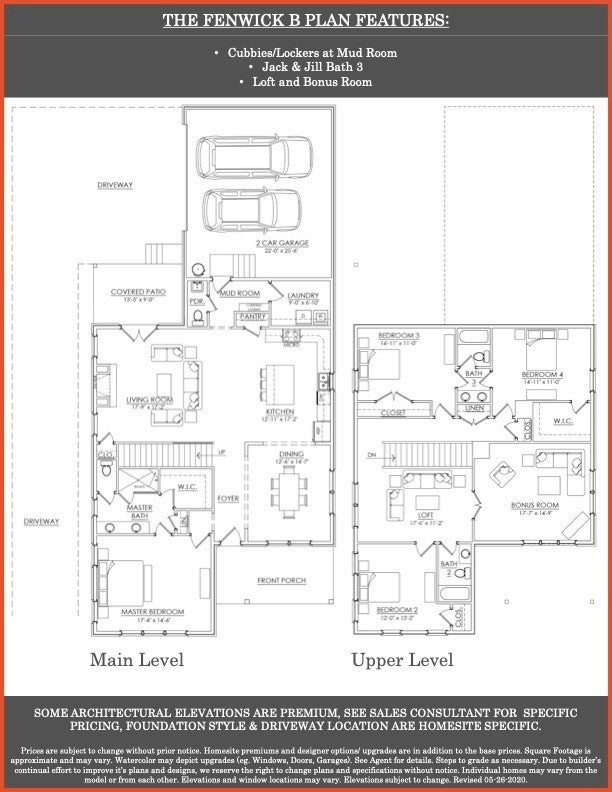
 Copyright 2025 RealTracs Solutions.
Copyright 2025 RealTracs Solutions.