$2,450 - 200 Apache Trl, Columbia
- 5
- Bedrooms
- 2½
- Baths
- 2,400
- SQ. Feet
- 1962
- Year Built
This newly renovated 2,400-square-foot home offers the perfect combination of space, flexibility, and updates. This unique rental is move in ready and offers many possibilities with two complete living spaces, ideal for multi-generational living, roommates, or those who simply enjoy extra room. The main level includes three bright and airy bedrooms, a fully updated kitchen with modern finishes, and a welcoming living area. The finished basement provides two additional bedrooms, a second full kitchen, and a large, open living space, making it a great addition for for guests, in-laws, or a separate home workspace. Recent renovations bring fresh touches throughout the home, enhancing both style and functionality. With two full kitchens, meal prep and entertaining are effortless. The finished basement, with its own private entrance and NEW HVAC system, offers added privacy and versatility. Conveniently located near shopping, dining, and major roadways, this home provides both comfort and accessibility. New stove and refrigerator to be installed in upstairs kitchen. Landlord will provide lawncare. Pets are welcome on a case-by-case basis with owner approval and payment of a pet deposit. **6 Month lease option available**
Essential Information
-
- MLS® #:
- 2807605
-
- Price:
- $2,450
-
- Bedrooms:
- 5
-
- Bathrooms:
- 2.50
-
- Full Baths:
- 2
-
- Half Baths:
- 1
-
- Square Footage:
- 2,400
-
- Acres:
- 0.00
-
- Year Built:
- 1962
-
- Type:
- Residential Lease
-
- Sub-Type:
- Single Family Residence
-
- Status:
- Active
Community Information
-
- Address:
- 200 Apache Trl
-
- Subdivision:
- Chantay Acres Sec 1
-
- City:
- Columbia
-
- County:
- Maury County, TN
-
- State:
- TN
-
- Zip Code:
- 38401
Amenities
-
- Utilities:
- Water Available, Cable Connected
-
- Parking Spaces:
- 8
-
- Garages:
- Asphalt, Circular Driveway, Driveway, Gravel
Interior
-
- Interior Features:
- Extra Closets, In-Law Floorplan, Open Floorplan, Storage, Primary Bedroom Main Floor, High Speed Internet
-
- Appliances:
- Electric Oven, Electric Range, Dishwasher, Dryer, Refrigerator, Washer
-
- Heating:
- Central, Electric
-
- Cooling:
- Central Air, Electric
-
- # of Stories:
- 2
Exterior
-
- Roof:
- Asphalt
-
- Construction:
- Brick
School Information
-
- Elementary:
- R Howell Elementary
-
- Middle:
- Spring Hill Middle School
-
- High:
- Spring Hill High School
Additional Information
-
- Date Listed:
- March 22nd, 2025
-
- Days on Market:
- 63
Listing Details
- Listing Office:
- South Real Estate Group
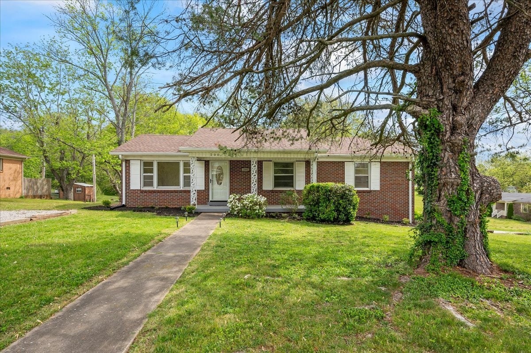
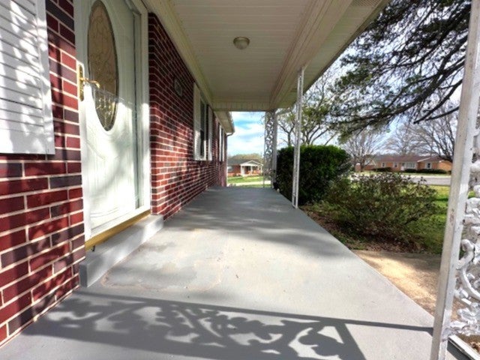
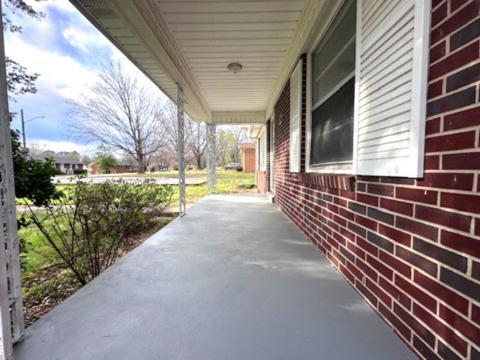
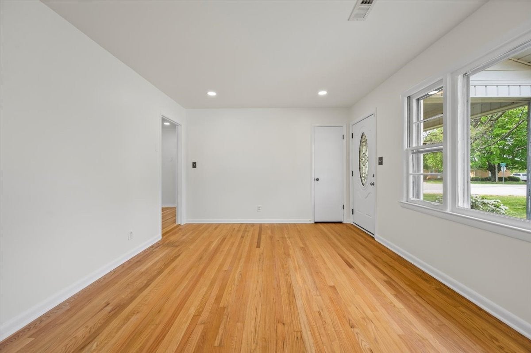
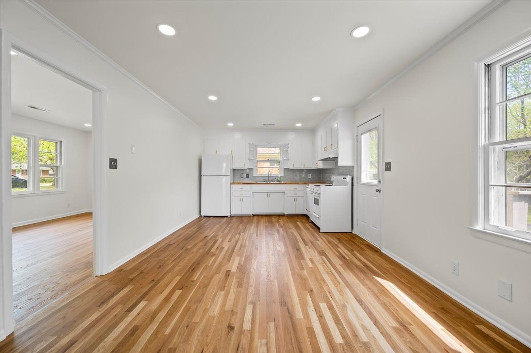
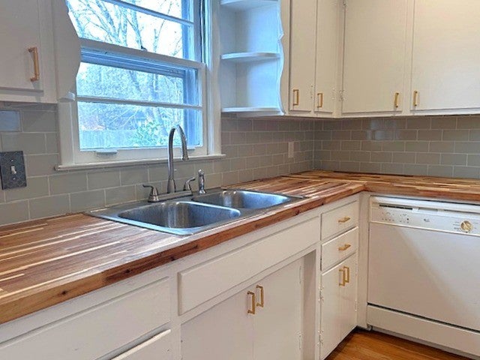
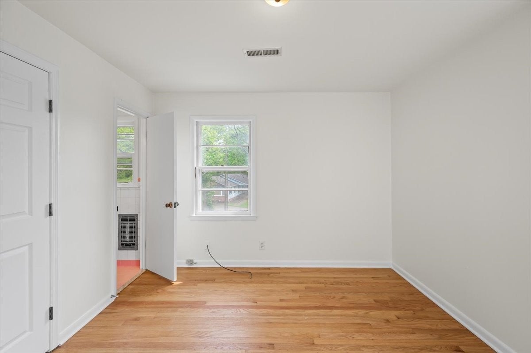
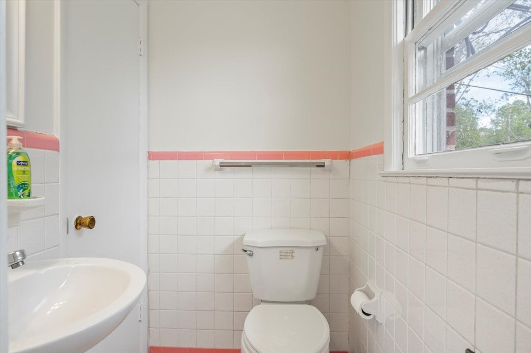
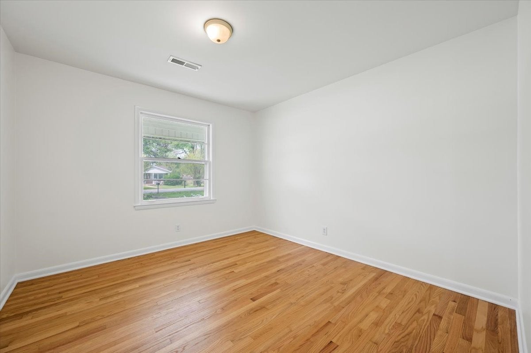
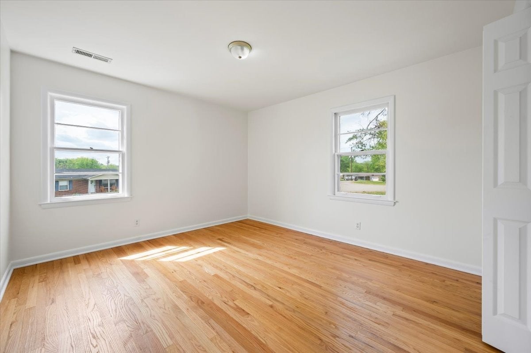
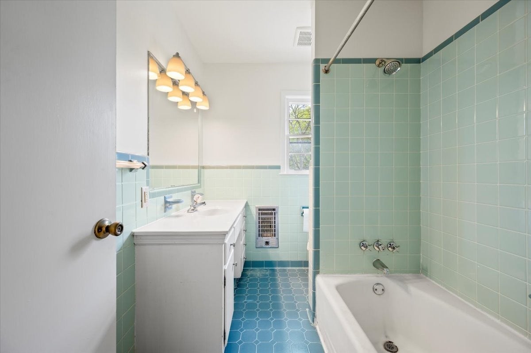
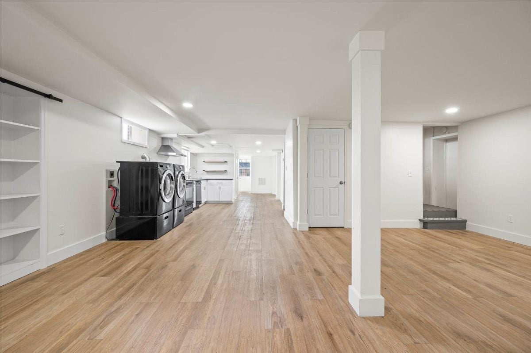
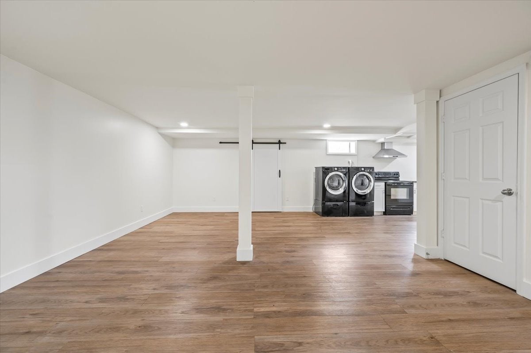
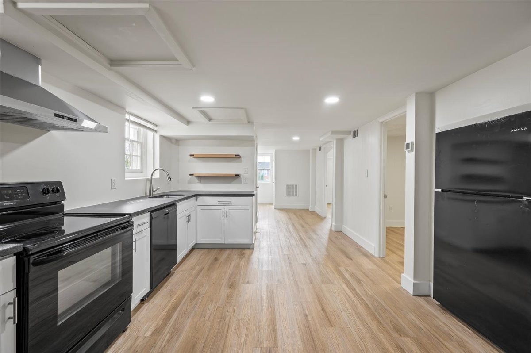
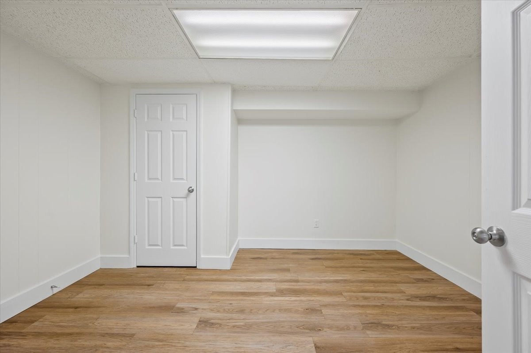
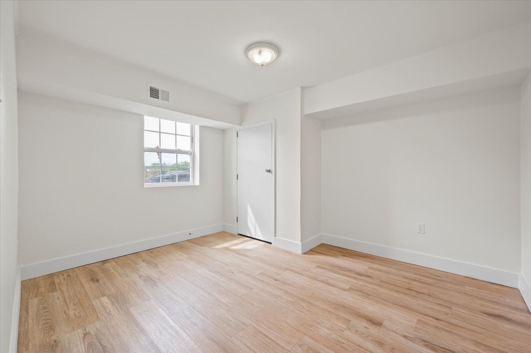
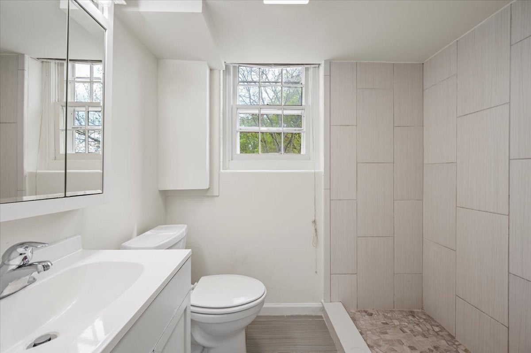
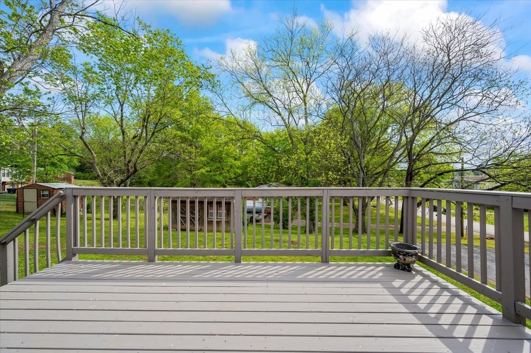
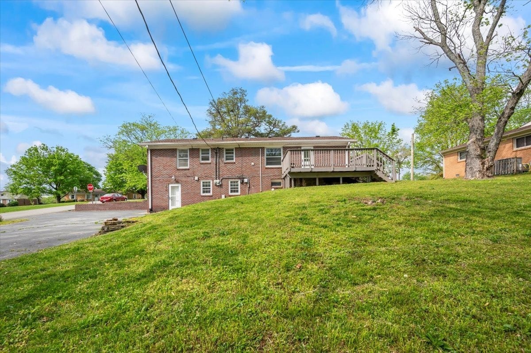
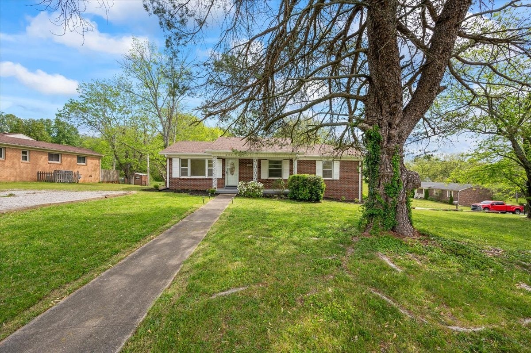
 Copyright 2025 RealTracs Solutions.
Copyright 2025 RealTracs Solutions.